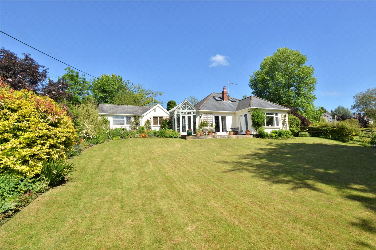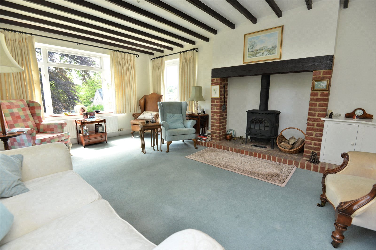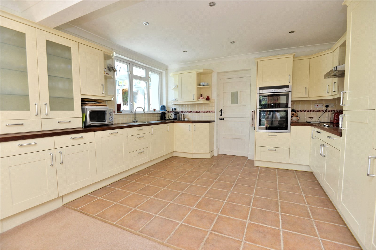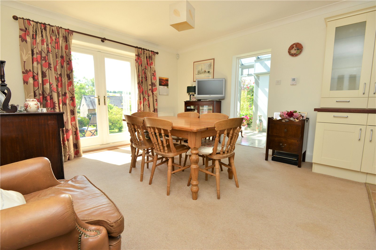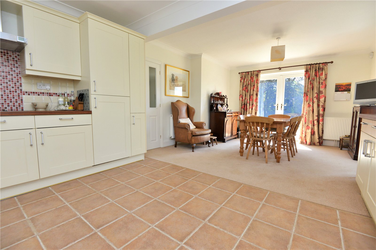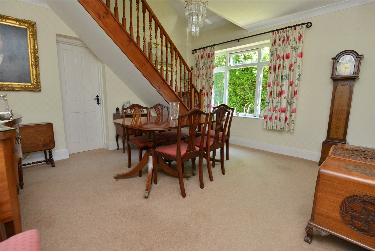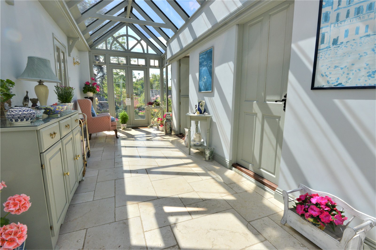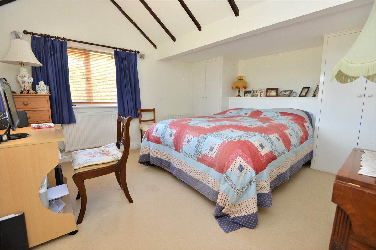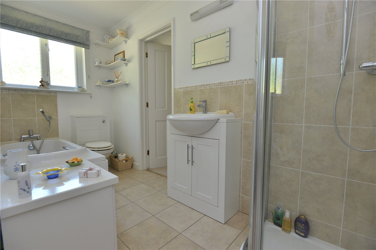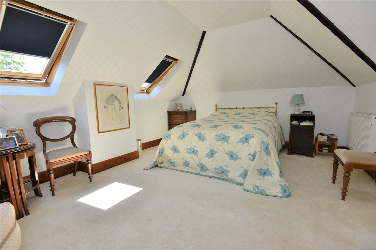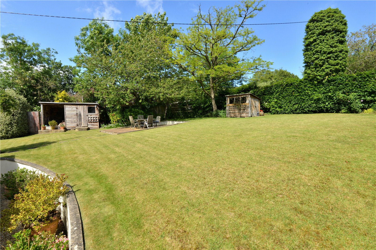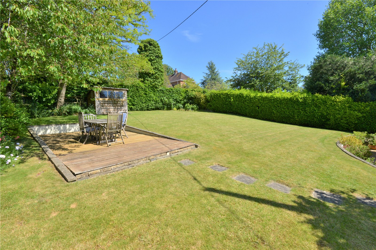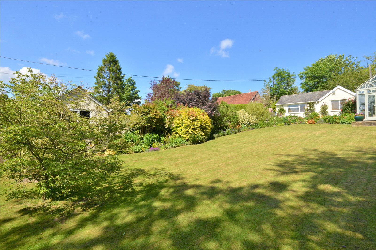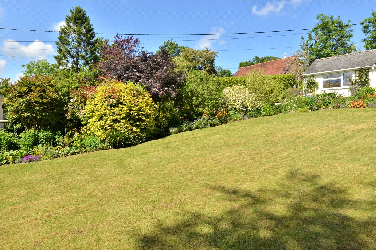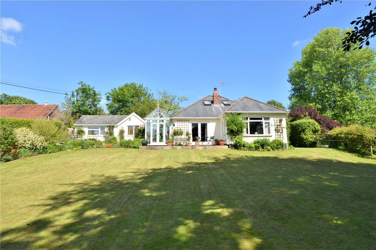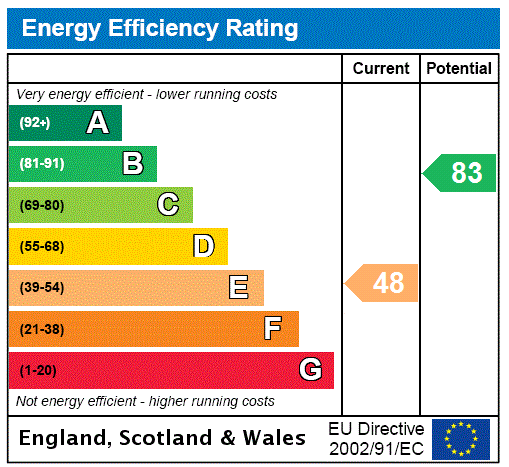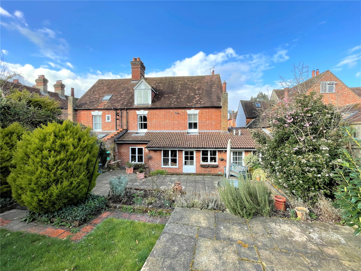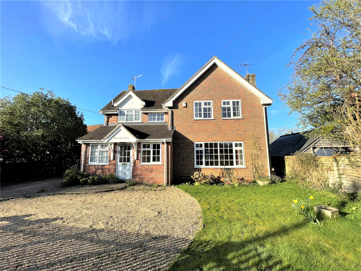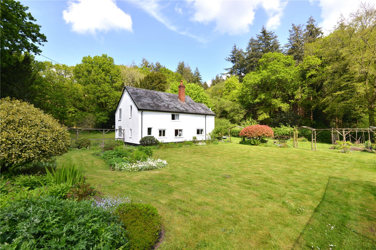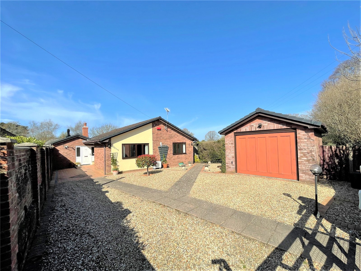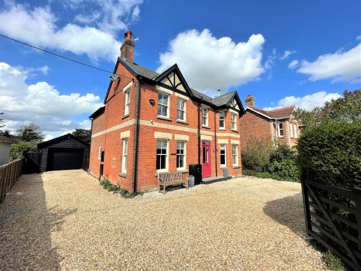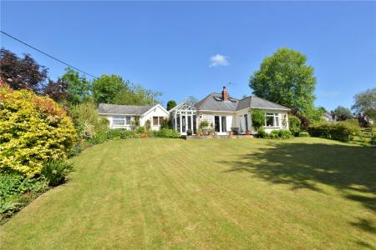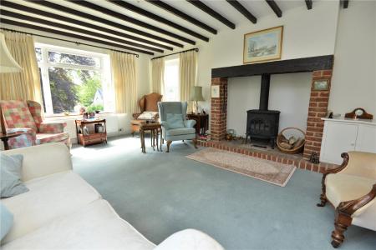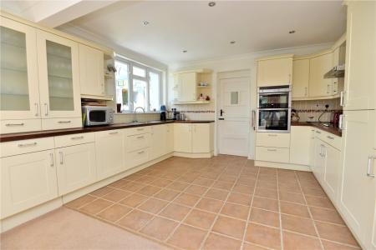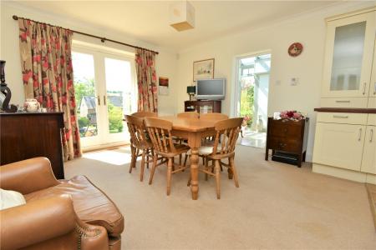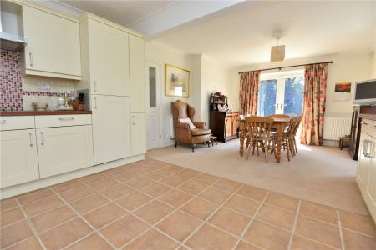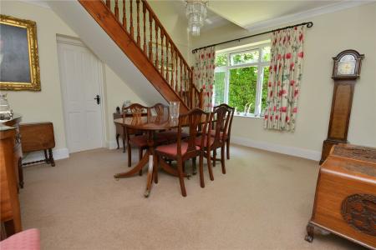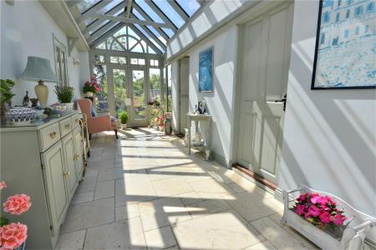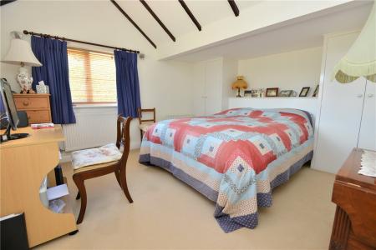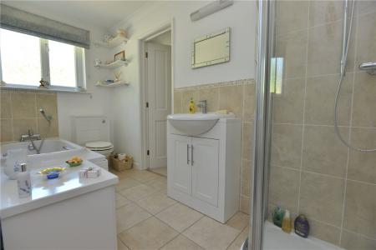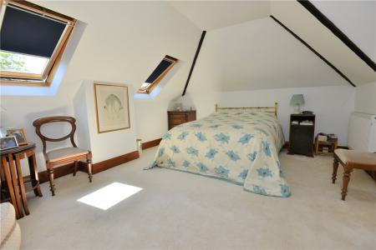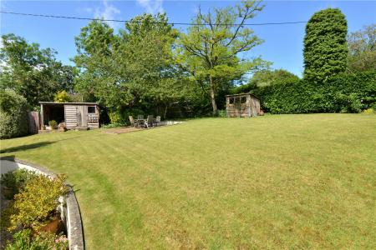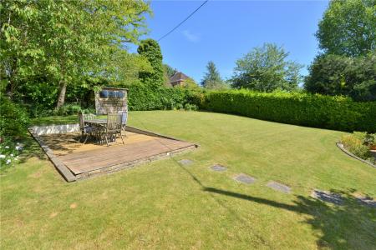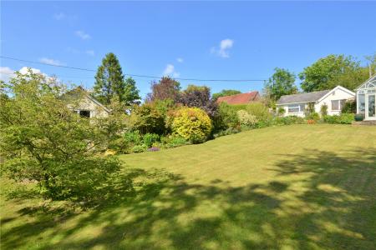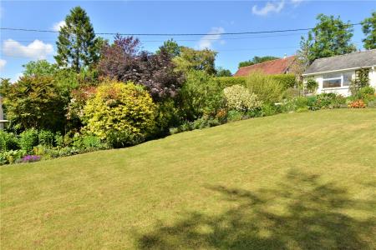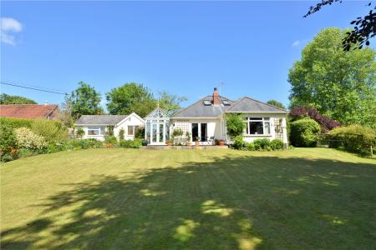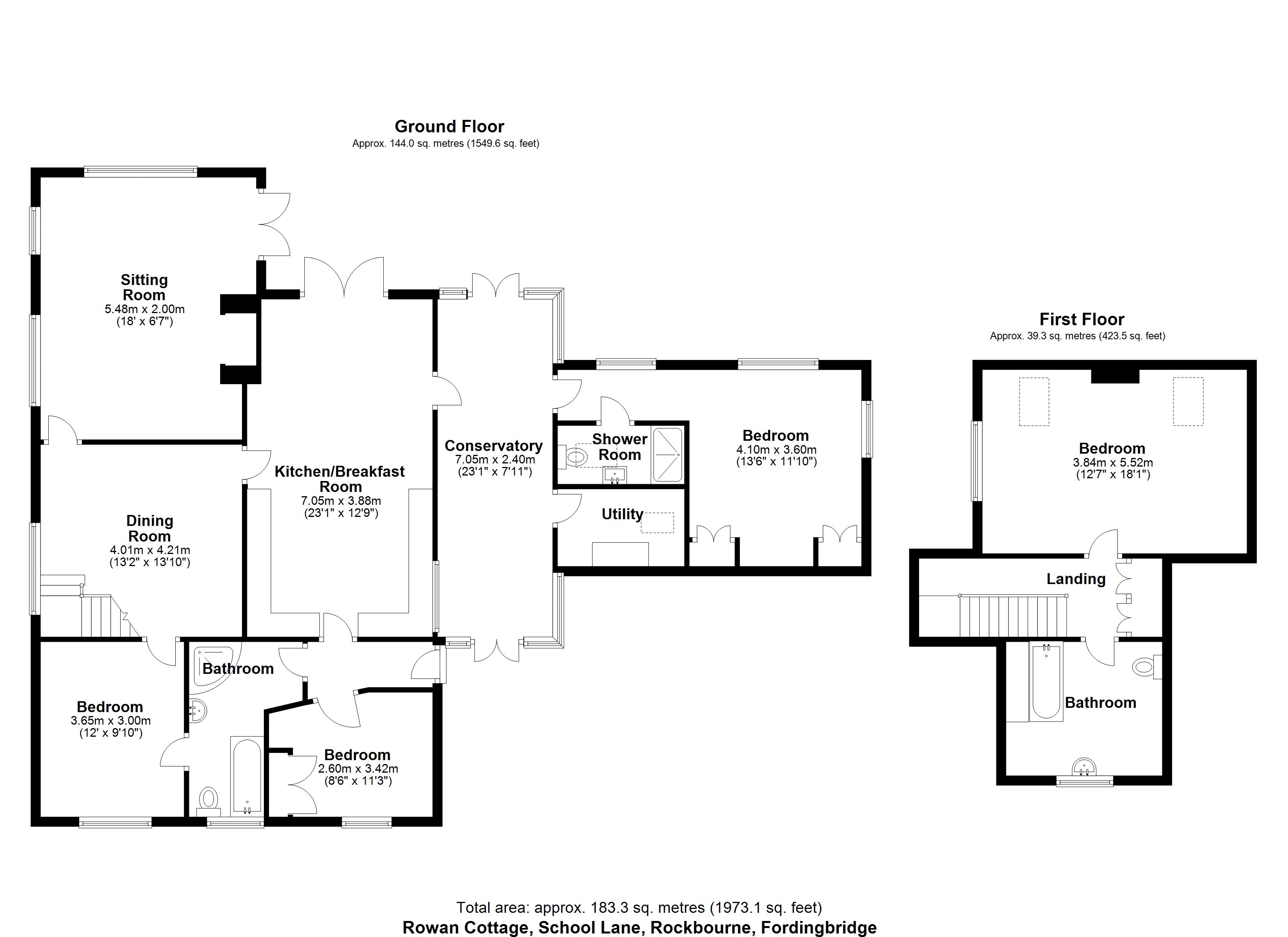4 Bedroom Detached House for sale in Fordingbridge
Outside
From School Lane a 5 bar wooden gate opens to a gravel driveway leading to the property, culminating in a parking and turning area, from which there is pedestrian access to the front door and conservatory. Alongside the gate is a detached SINGLE GARAGE with personal door to the side.
The property sits centrally within its delightful gardens which run on a shallow gradient from the elevated rear garden to the front section. The rear garden is primarily laid to well-maintained lawn that features a decked seating area for al-fresco dining and entertaining, two garden sheds and a log store. The semi-elevated setting allows for a lovely outlook across the village towards the surrounding Downland countryside.
The front garden is again principally laid to lawn that follows a similarly gentle gradient and benefits from a south-westerly orientation, with well stocked borders blooming with seasonal colour and a mature copper beech tree providing areas of shade. A terrace that can be accessed from the conservatory and sitting room adjoins the property and again provides an ideal spot for outdoor entertaining. In the lower far corner alongside the garage is a well established vegetable garden.
Directions
Leave Fordingbridge High Street travelling West on the B3078 (sign posted Sandleheath). Enter Sandleheath and pass by the village Post Office/shop. After a short distance turn right at the crossroads (sign posted Rockbourne). Continue for approximately 1 mile and enter Rockbourne, continuing into the village. Take the 3rd turning on the right onto School Lane and the entrance to the property will be located after approximately 100 yards on the right hand side.
Beautifully presented chalet style bungalow
Heart of sought after Downland village adjacent to village school
4 bedrooms
2 reception rooms
Conservatory and large kitchen/breakfast room
Delightful gardens approaching 1/3 acre
Entrance Hall Part glazed front door. Tiled floor.
Kitchen/Breakfast Room Fitted by Jones of Salisbury with excellent range of units at base and eye level comprising cupboards and drawers. Wooden work surface. Single bowl stainless steel sink and drainer. Tiled splash back. Integrated appliances including fridge/freezer, dishwasher, NEFF double oven and 4 ring electric hob with extractor over. Tiled floor to kitchen area. Ample space for breakfast table.
Dining Room Stairs to first floor.
Sitting Room Triple aspect with door to terrace. Fire place housing wood burning stove. Beamed ceiling.
Bedroom 2 Side aspect. Door to Jack & Jill Bathroom.
Bathroom Pedestal basin with shower attachment. Tiled shower cubicle. Wash hand basin with cupboard under. W.C. Heated towel rail. Tiled floor. Door to Entrance Hall.
Bedroom 4 Side aspect. Fitted cupboard.
Conservatory Vaulted ceiling. Stone floor. Doors to front and rear gardens.
Bedroom 2 Vaulted ceiling. Built in wardrobe.
En Suite Shower Room Tiled shower cubicle. W.C. Wash hand basin. Heated towel rail. Velux window. Tiled floor and part tiled walls.
Utility Room Plumbing for washing machine. Grant oil fired boiler. Wall cupboards.
Landing Range of fitted wardrobes.
Bedroom 1 Skilling ceiling. 2 velux windows. Range of built in cupboards.
Bathroom Wood panelled bath with shower head attachment. Wash hand basin. W.C.
Important Information
- This is a Freehold property.
Property Ref: 5302_RIN060057
Similar Properties
High Street, Downton, Salisbury, Wiltshire, SP5
4 Bedroom Terraced House | Guide Price £775,000
A wonderful 4-bedroom Victorian townhouse with well-proportioned accommodation of approximately 3,000 sq. ft. and privat...
Woodgreen, Fordingbridge, Hampshire, SP6
3 Bedroom Detached House | Guide Price £775,000
An extended 3-double bedroom detached house in a plot of approximately 0.38 acre in the heart of the sought-after New Fo...
Whitsbury Common, Fordingbridge, Hampshire, SP6
3 Bedroom Detached House | Offers in excess of £720,000
A most charming and extended period cottage in this desirable hamlet standing in a part wooded setting. Viewing is highl...
Hyde, Fordingbridge, Hampshire, SP6
3 Bedroom Detached House | Guide Price £790,000
A beautifully maintained and presented 3-bedroom bungalow (approx. 1,770 sq. ft.) occupying an enviable location on the...
Salisbury Road, Fordingbridge, Hampshire, SP6
6 Bedroom Detached House | Guide Price £795,000
A handsome 4 bedroom Edwardian family house offering stylish and impressive accommodation that includes a 2 bedroom anne...
East Martin, Fordingbridge, SP6
Plot | Guide Price £800,000
A rare opportunity to acquire three redundant agricultural buildings with separate planning permissions to replace or co...

Woolley & Wallis (Fordingbridge)
Fordingbridge, Hampshire, SP6 1AB
How much is your home worth?
Use our short form to request a valuation of your property.
Request a Valuation
