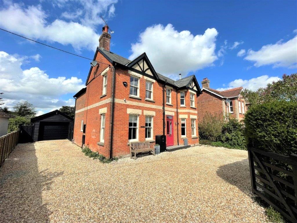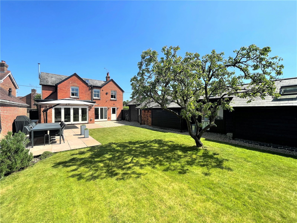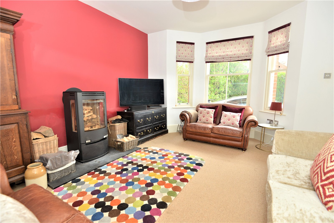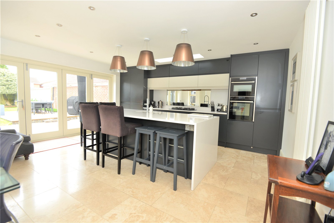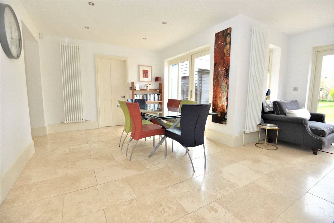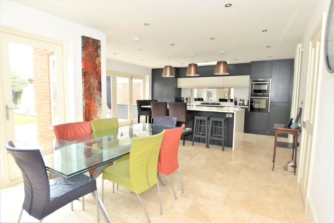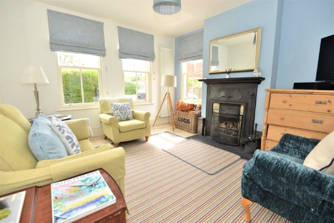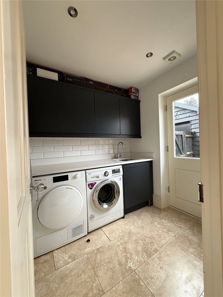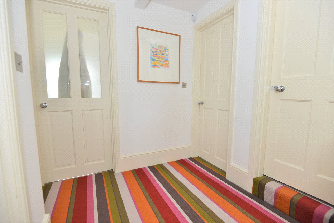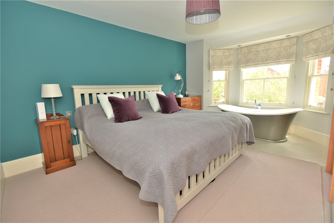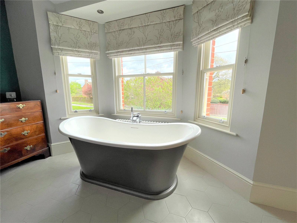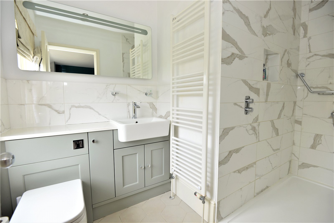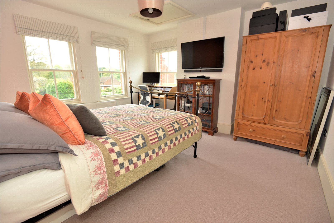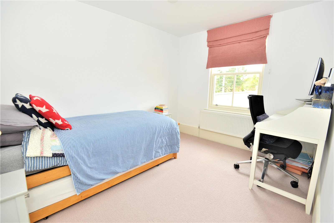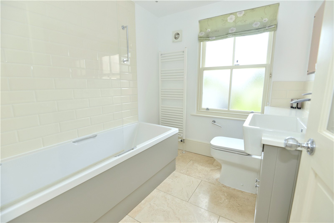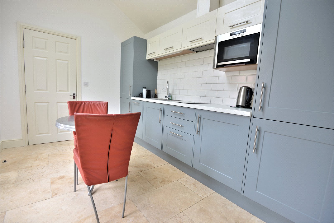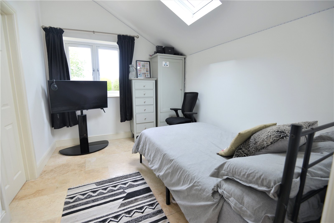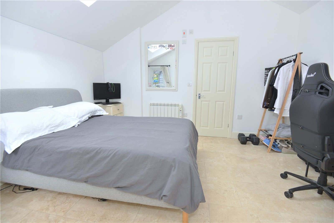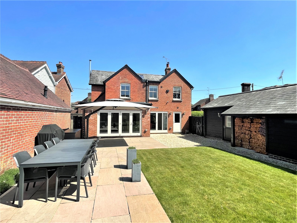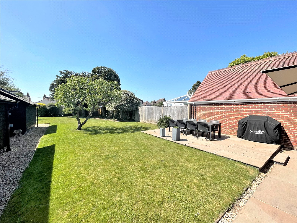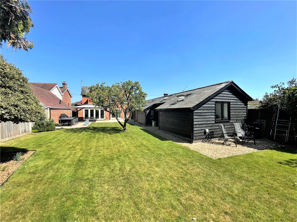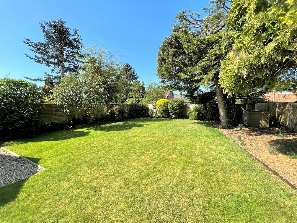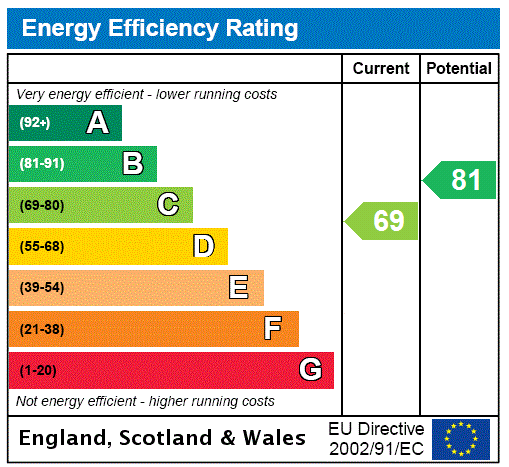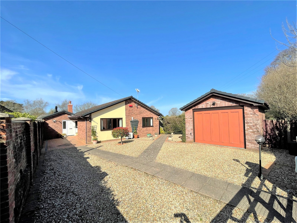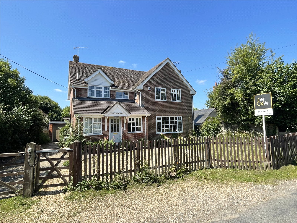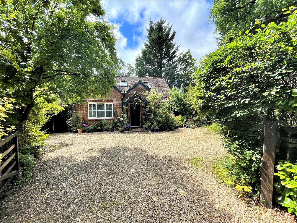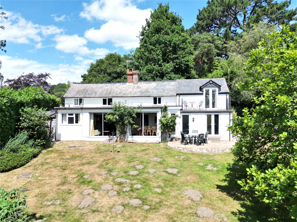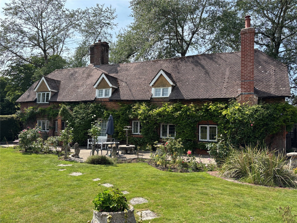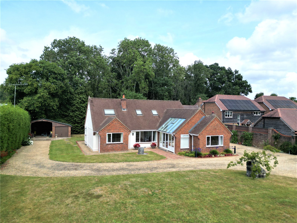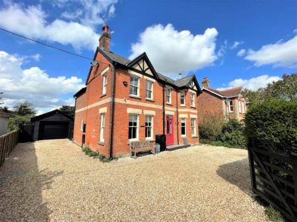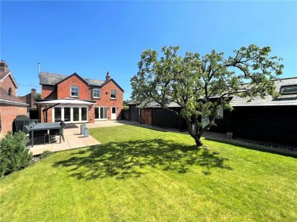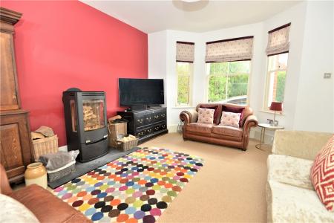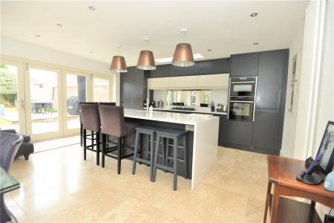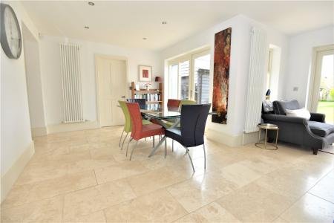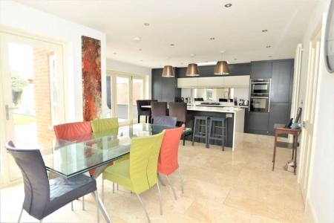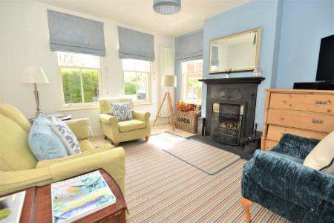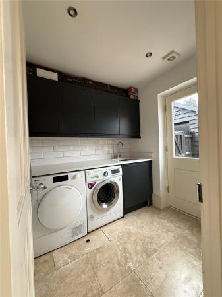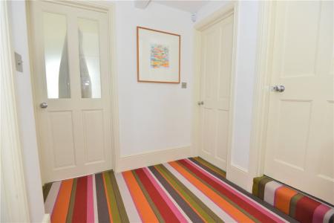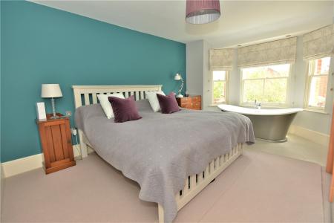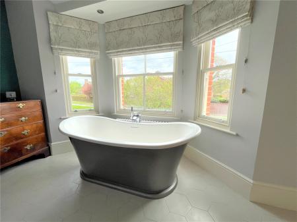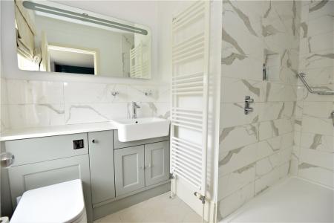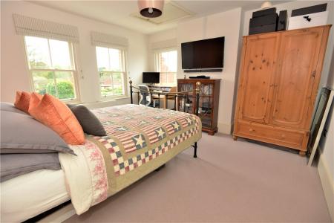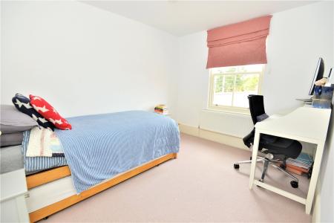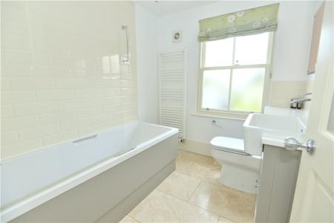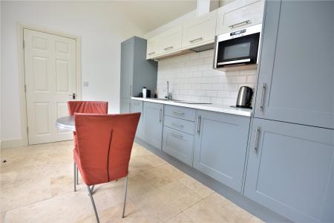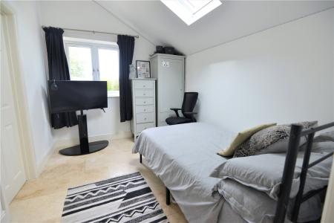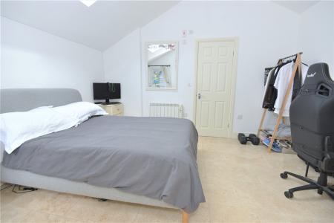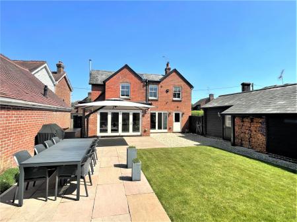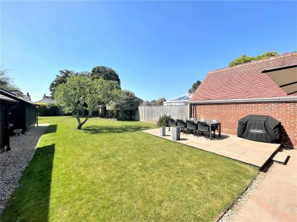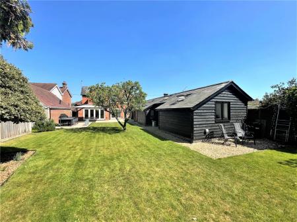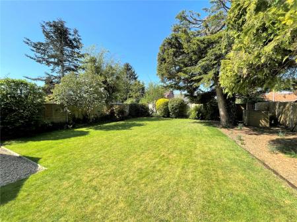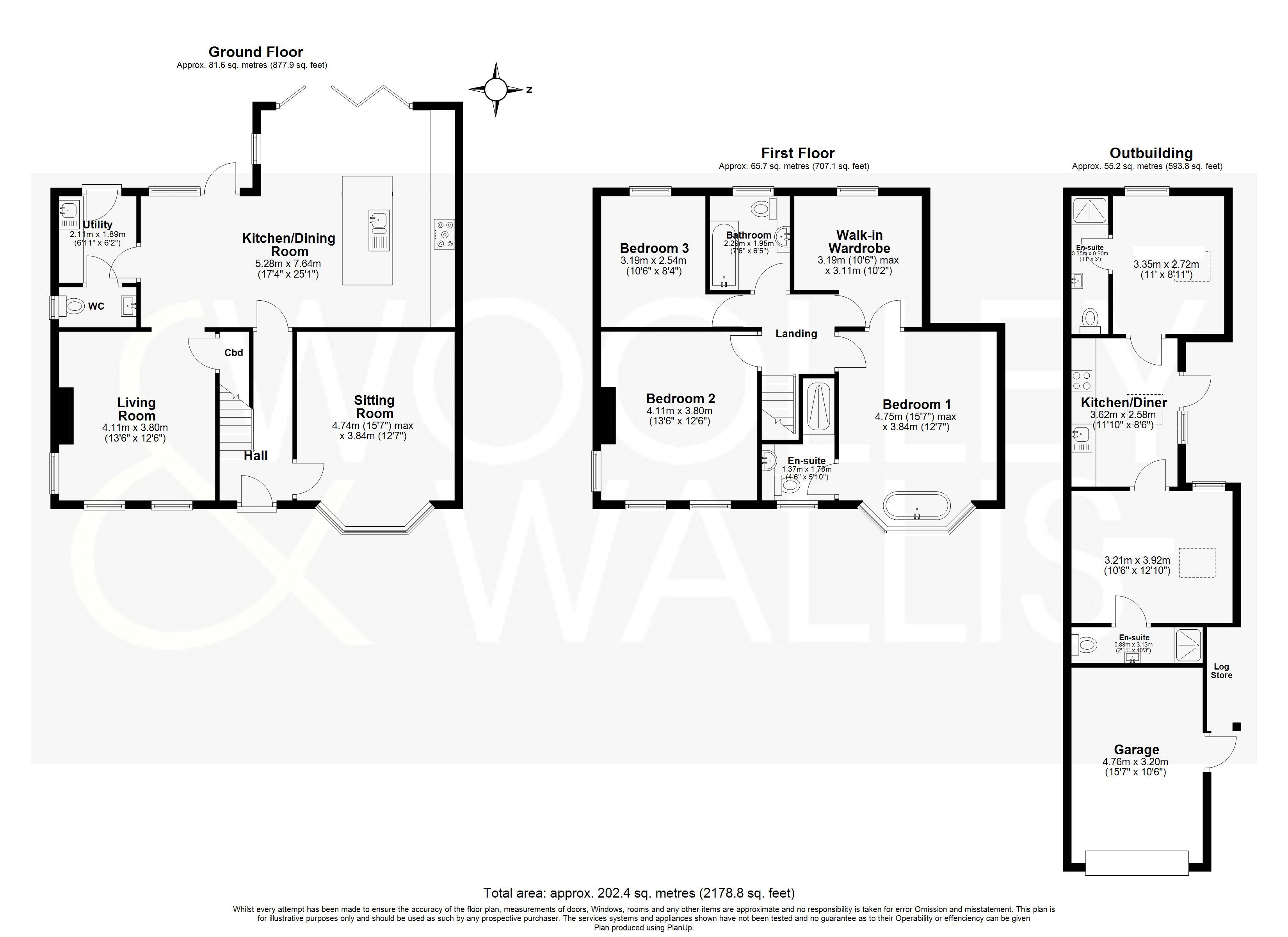4 Bedroom Detached House for sale in Hampshire
Outside
To the front a 5-bar wooden gate opens to a driveway running to the front and side of the house, supplying ample parking and turning space for several vehicles.
The garden is located wholly to the rear of the property and is of a generous size for a property located in the town. Immediately adjoining the house is a sizeable patio that captures the afternoon and evening light and is an ideal spot for al fresco dining, entertaining and relaxing. Beyond the patio is a swathe of well-maintained, level lawn that widens behind the outbuilding and is bordered by a series of mature trees that add to the privacy.
Directions
From our offices on Salisbury Street proceed around the left hand corner onto Salisbury Road. Follow the road and Eastville House (No. 43) will be located mid-way on the left hand side shortly before the junction with Albion Road.
Superbly renovated Edwardian house with stylishly presented accommodation throughout
Convenient location for town centre, schools and bus links
4-bedroom accommodation within principal house
Separate 2-room outbuilding for home/gym/alternative use (stpp)
Larger-than-average rear garden
Entrance Hall Part wood and part glazed panel front door. Stairs to first floor. Natural stone floor.
Sitting Room Front aspect with bay window. Aduro wood burning stove.
Open Plan Kitchen/Dining Room A beautifully fitted kitchen featuring a comprehensive range of flat fronted units at base and eye level comprising cupboards and drawers. Quartz work surface surrounding 5-ring gas fired hob with extractor over. Integral appliances including NEFF double oven, dishwasher, fridge and freezer. Breakfast island with matching quartz work surface surrounding 1-1/2 bowl sink with mixer tap. Bi-fold doors to patio. Natural stone floor. Dining area with external door to rear and natural stone floor.
Utility Room Plumbing and space for washing machine and tumble dryer. Matching units and Quartz work surface surrounding single bowl stainless steel sink and mixer tap. External door to rear. Natural stone floor.
Cloak Room WC. Wash hand basin with cupboard under. Heated towel rail. Natural stone floor.
Snug Dual aspect. Attractive Edwardian style fire place with decorative tiled inlay. Natural stone floor.
Landing
Bedroom 1 Front aspect with bay window featuring roll top bath set on tiled floor.
Ensuite Shower Room Tiled shower enclosure. Wash hand basin inset to vanity unit with cuboards under. WC. Heated towel rail. Auto de-misting mirro. Tiled floor.
Bedroom 2 Dual aspect. Roof hatch.
Bedroom 3 Rear aspect.
Bathroom Panelled bath with shower attachment. Wash hand basin inset to vanity unit with cupboard under. WC. Heated towel rail.
Bedroom 4 Rear aspect. Currently used as dressing room with inter- connecting door to bedroom 1.
OUTBUILDING
Kitchenette Units at base and eye level comprising cupboards and drawers. Granite effect work surface. 2-Ring electric hob. Single bowl stainless steel sink and mixer tap and drainer. Under-counter fridge. Cupboard housing hot water cylinder. Tiled floor. Electric radiator.
Office Velux window. Tiled floor. Electric radiator.
En-suite Shower Room Tiled shower cubicle. Wash hand basin with cupboard under. WC. Heated towel rail. Tiled floor.
Gym Velux window. Tiled floor. Electric radiator.
En-suite Shower Room Tiled shower cubicle. Wash hand basin. Heated towel rail.
Tiled floor.
Important Information
- This is a Freehold property.
Property Ref: 5302_FOR120063
Similar Properties
Hyde, Fordingbridge, Hampshire, SP6
3 Bedroom Detached House | Guide Price £790,000
A beautifully maintained and presented 3-bedroom bungalow (approx. 1,770 sq. ft.) occupying an enviable location on the...
Woodgreen, Fordingbridge, Hampshire, SP6
3 Bedroom Detached House | Guide Price £775,000
An extended 3-double bedroom detached house in a plot of approximately 0.38 acre in the heart of the sought-after New Fo...
Forest Road, Hale, Fordingbridge, Hampshire, SP6
3 Bedroom Detached House | Guide Price £775,000
A very well-presented 3-bedroom 'forest cottage' with deceptive, flexible accommodation and a mature, colourful garden t...
Newgrounds, Godshill, Fordingbridge, Hampshire, SP6
4 Bedroom Detached House | Guide Price £850,000
A charming character four-bedroom cottage tucked away in a peaceful New Forest location with a fine outlook over adjoini...
Rockbourne, Fordingbridge, Hampshire, SP6
4 Bedroom Detached House | Guide Price £850,000
A charming Grade II listed 4 bedroom cottage situated on the edge of the desirable village of Rockbourne with a delightf...
Main Road, Sandleheath, Fordingbridge, Hampshire, SP6
5 Bedroom Detached House | Guide Price £975,000
A spacious 5-bedroom chalet style house with impressive, adaptable accommodation in excess of 3,000 sq. ft. standing in...

Woolley & Wallis (Fordingbridge) (Fordingbridge)
Fordingbridge, Hampshire, SP6 1AB
How much is your home worth?
Use our short form to request a valuation of your property.
Request a Valuation
