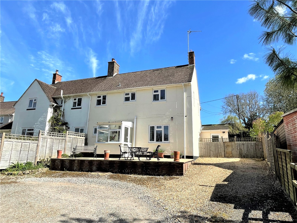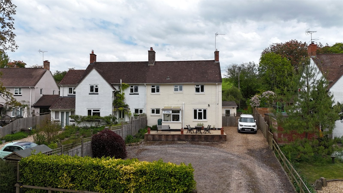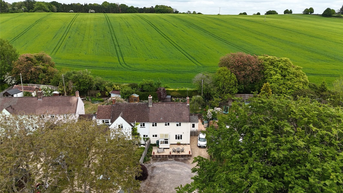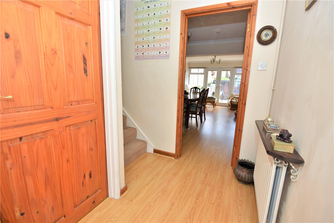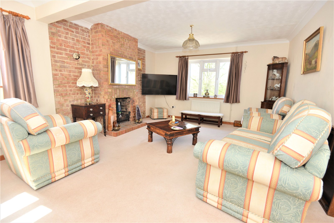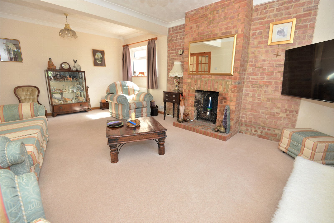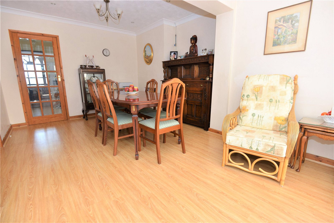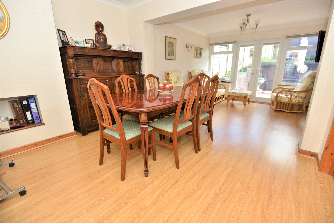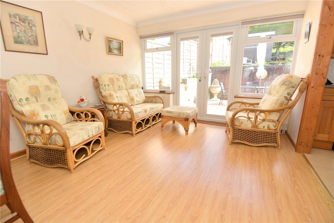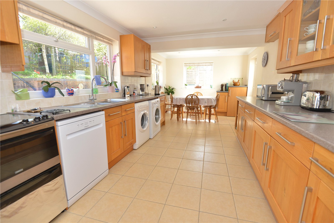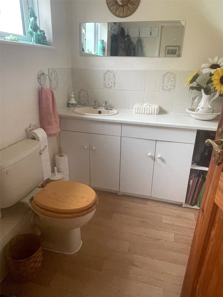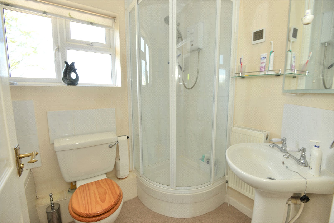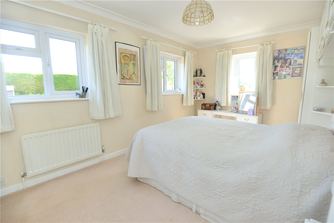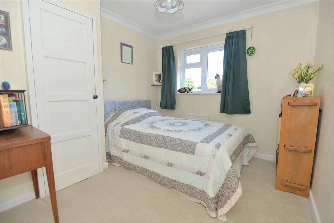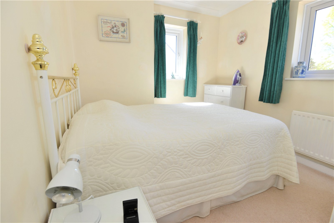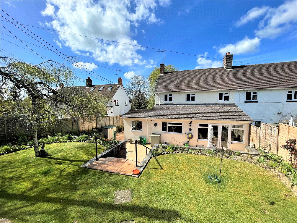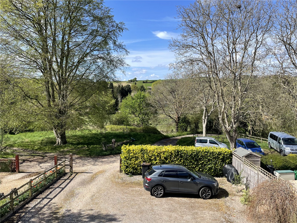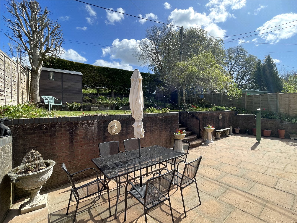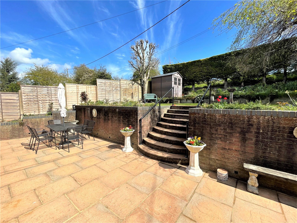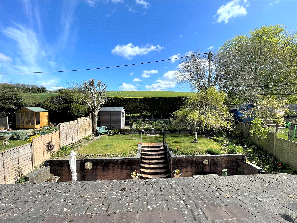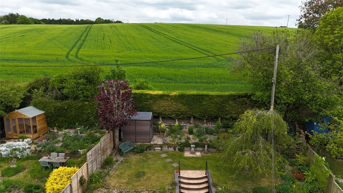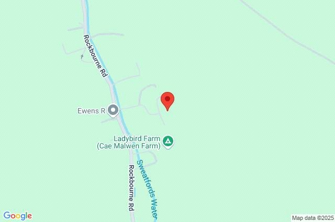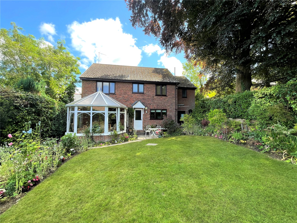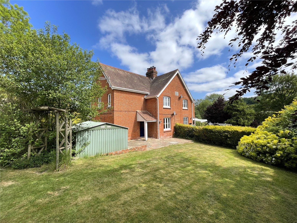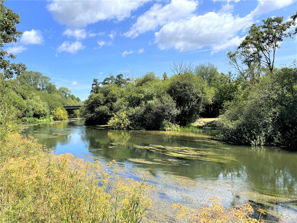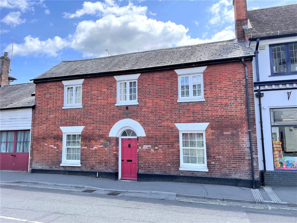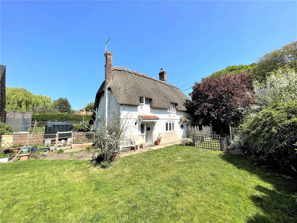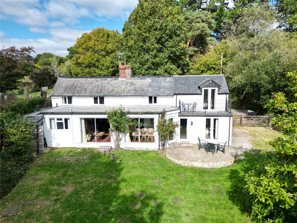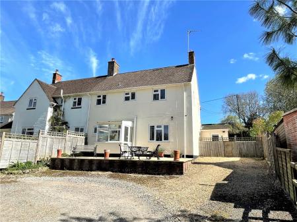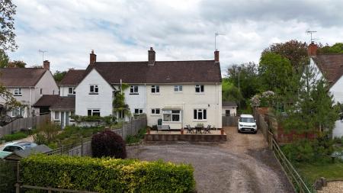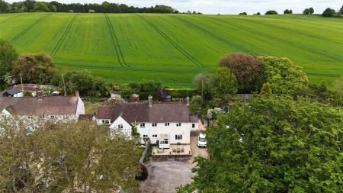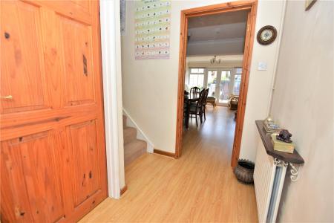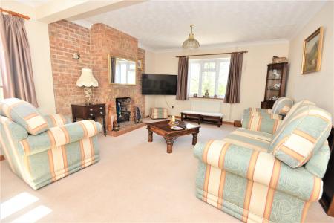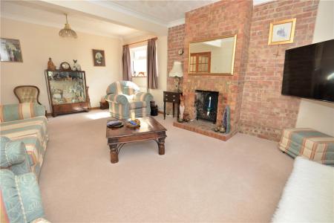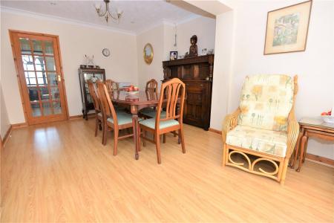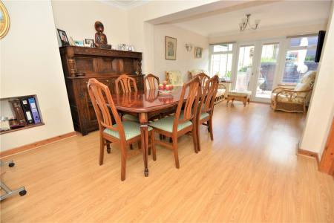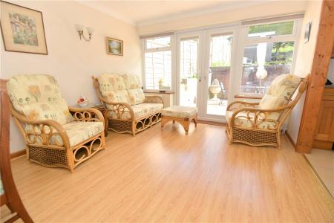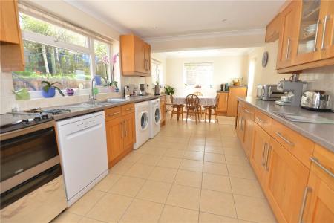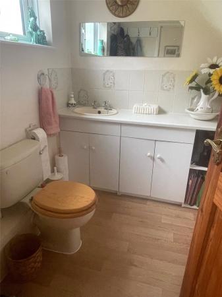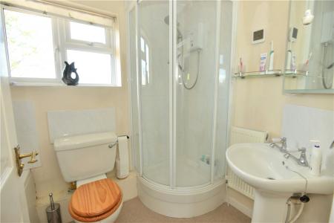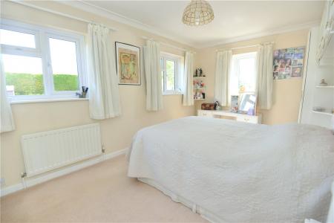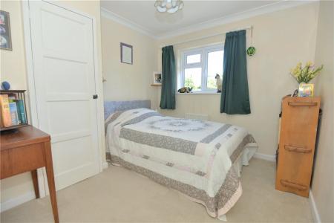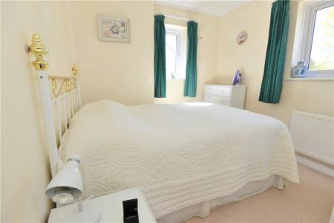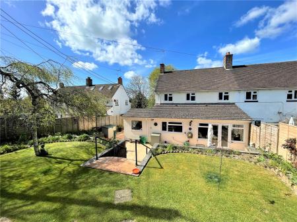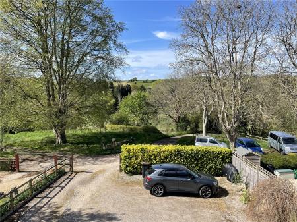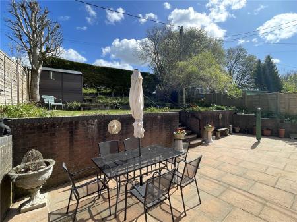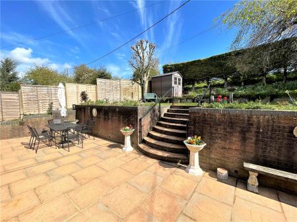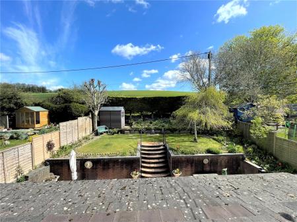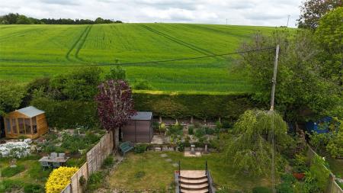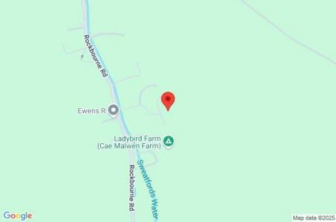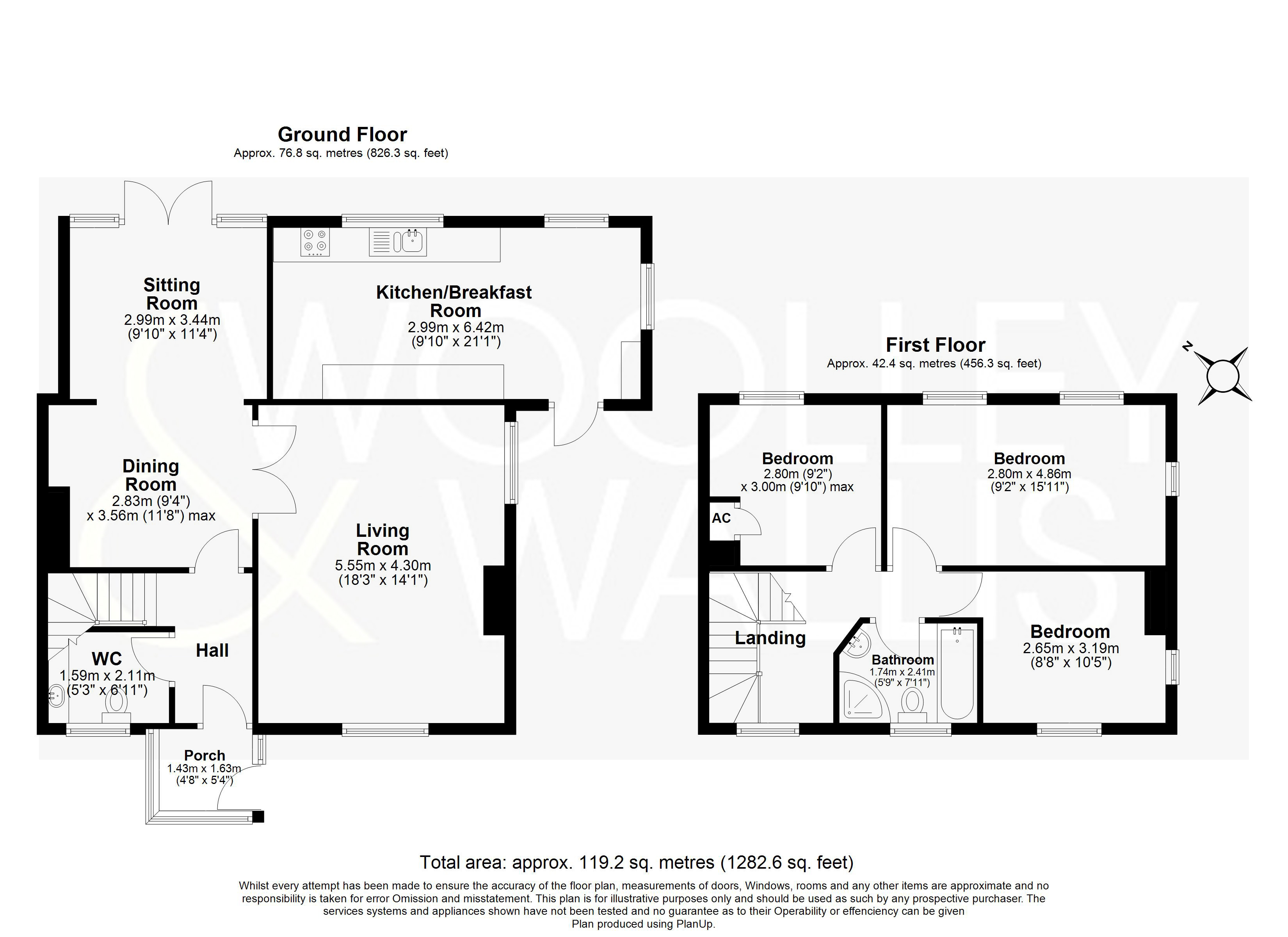3 Bedroom Semi-Detached House for sale in Fordingbridge
Outside
To the front of the house is a generous gravelled frontage that supplies ample parking and turning space for numerous vehicles, supplemented by a further gravelled parking area to the side of the house where there is a gated pedestiran access to the rear. Adjoining the front of the house is a raised patio that enjoys a south-westerly elevation and outlook through the trees to farmland in the distance.
Accessed from the dining/garden room at the rear of the property is a sizeable wrap around patio enclosed by retaining brick wall. Steps lead up to an elevated lawn with beautifully maintained flower borders and a useful garden shed in one corner.
Directions
Leave Fordingbridge towards Sandleheath and Damerham on the B3078. On reaching Sandleheath, turn right at the crossroads sign posted to Rockbourne and proceed into the village. Take the second turning on the right into Mintys Hill and follow the road as it ascends the hill, whereupon the house will be located directly in front of you.
Superbly located 3-bedroom semi-detached house occupying elevated position
Sought-after Downland village of Rockbourne
Backing onto open farmland
Extended accommodation with surprisingly generous ground floor living space
Living room and dining room open to 'garden room' seating area
Well fitted kitchen/breakfast room
Pretty rear gardens
Immaculately maintained and presented throughout
Entrance Porch Part glazed elevation. Tiled floor.
Entrance Hall Wooden floor. Stairs to first floor.
Cloakroom WC. Wash hand basin inset to vanity unit with cupboards under.
Dining Room Wood floor. Double doors to -
Living Room Dual aspect with distant farmland view to front. Brick fireplace.
Sitting/Garden Room Wooden floor. Double doors to rear patio.
Kitchen Breakfast Room Comprehensive range of units at base and eye level comprising cupboards and drawers. Roll top work surfaces. 1-1/2 bowl stainless steel sink and mixer tap. Drainage and space for dish washer and washing machine. Dual aspect. Space for electric cooker and upright fridge/freezer. External door.
Landing
Bedroom 1 Dual aspect with lovely farmland outlook to rear.
Bedroom 2 Rear aspect with lovely farmland views. Linen cupboard with radiator.
Bedroom 3 Dual aspect with distant farmland views to front.
Bathroom Panelled bath. Tiled shower cubicle. Wash hand basin. WC.
Important Information
- This is a Freehold property.
Property Ref: 5302_FOR220154
Similar Properties
Fir Tree Hill, Alderholt, Fordingbridge, Dorset, SP6
5 Bedroom Detached House | Guide Price £575,000
A spacious 5-bedroom family home discreetly located close to the centre of the village occupying a semi-elevated positio...
Rockbourne, Fordingbridge, Hampshire, SP6
6 Bedroom House | Guide Price £575,000
A rare opportunity to acquire a pair of 3-bedroom semi-detached cottages in the heart of the pretty village of Rockbourn...
Salisbury Street, Fordingbridge, Hampshire, SP6
3 Bedroom Terraced House | Guide Price £525,000
RIVERSIDE LOCATION - A wonderful 3-double bedroom, Grade II listed townhouse set in the heart of Fordingbridge with rive...
Salisbury Street, Fordingbridge, Hampshire, SP6
4 Bedroom Terraced House | Guide Price £599,950
A stunning Georgian Town house in the centre of Fordingbridge with well planned, versatile accommodation and river front...
Whitsbury, Fordingbridge, Hampshire, SP6
3 Bedroom Detached House | Guide Price £620,000
A Grade II listed cottage in mature gardens with a useful barn outbuilding providing ancillary accommodation set in the...
Newgrounds, Godshill, Fordingbridge, Hampshire, SP6
4 Bedroom Detached House | Guide Price £799,950
A charming character four-bedroom cottage tucked away in a peaceful New Forest location with a fine outlook over adjoini...

Woolley & Wallis (Fordingbridge) (Fordingbridge)
Fordingbridge, Hampshire, SP6 1AB
How much is your home worth?
Use our short form to request a valuation of your property.
Request a Valuation
