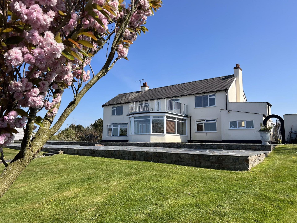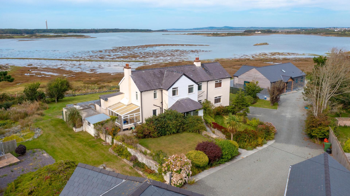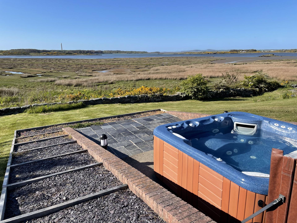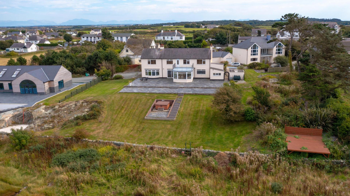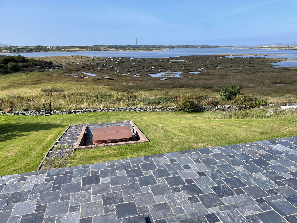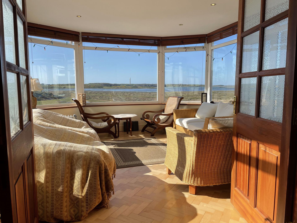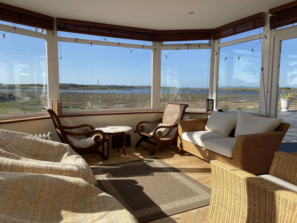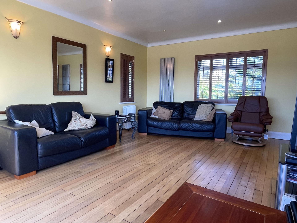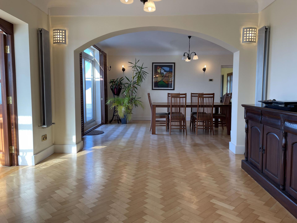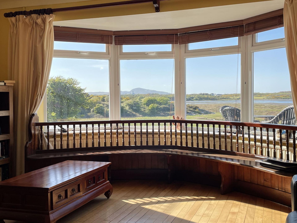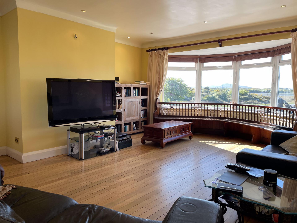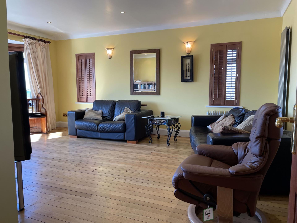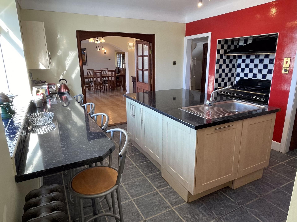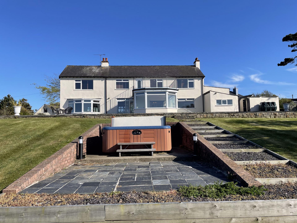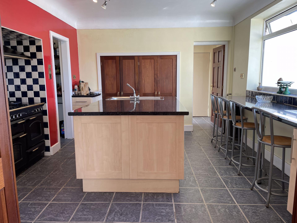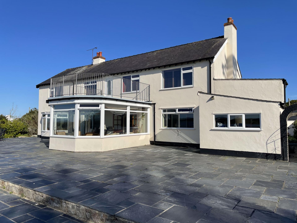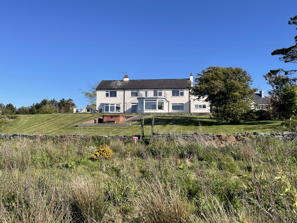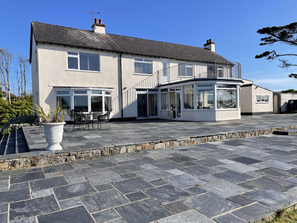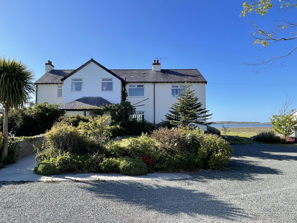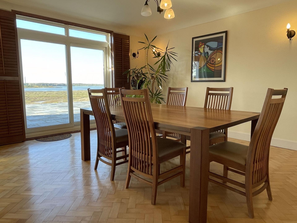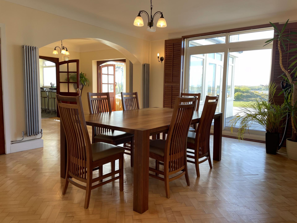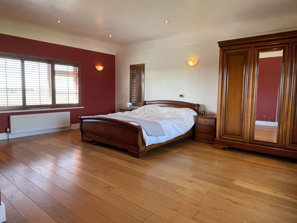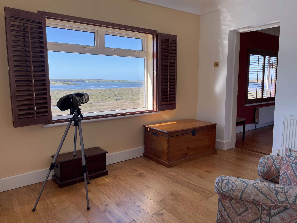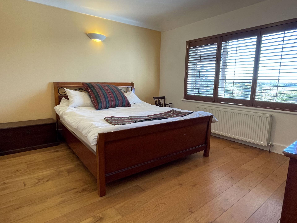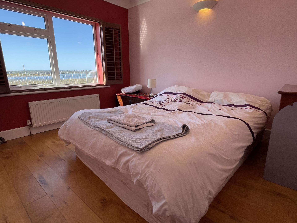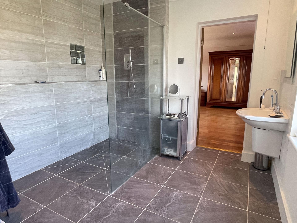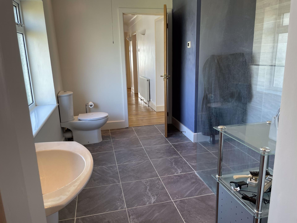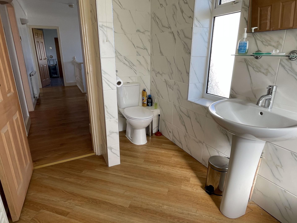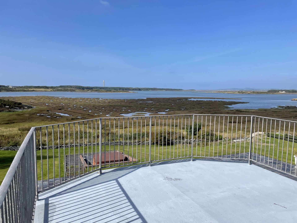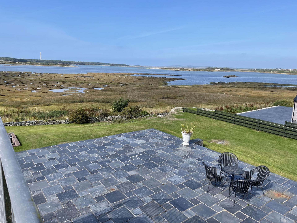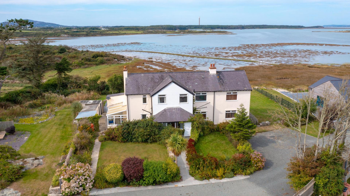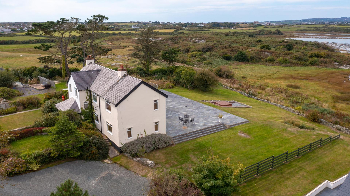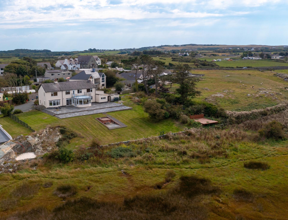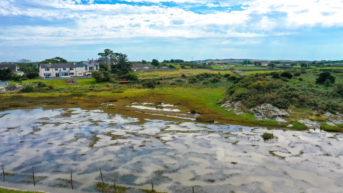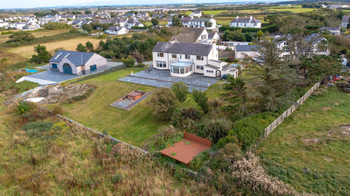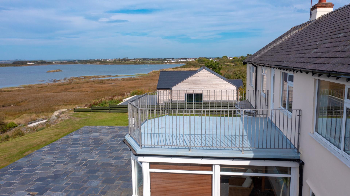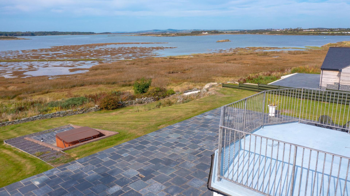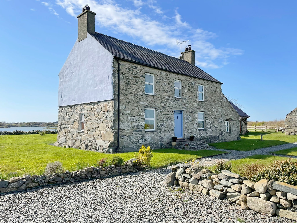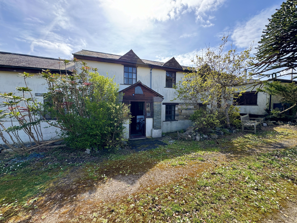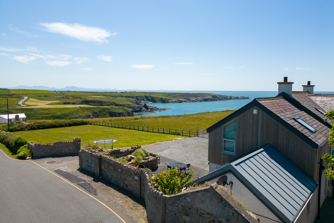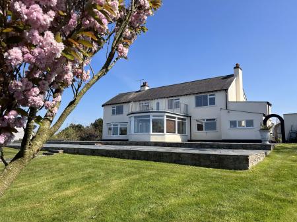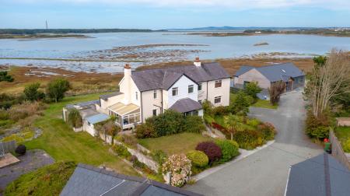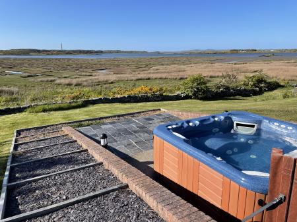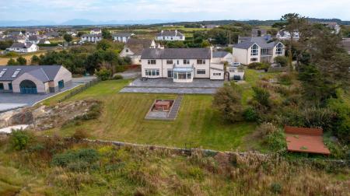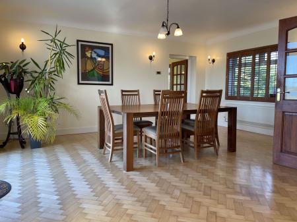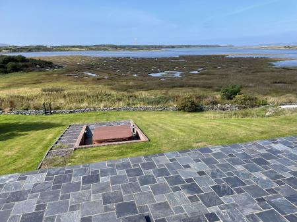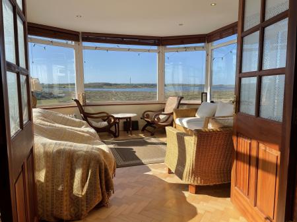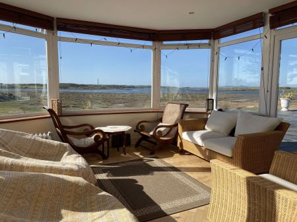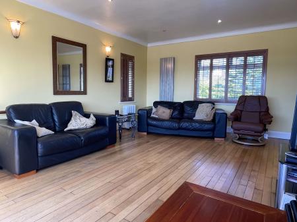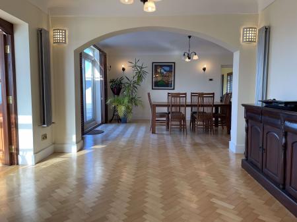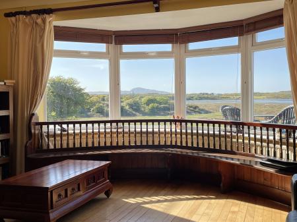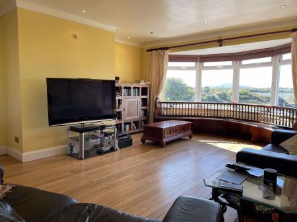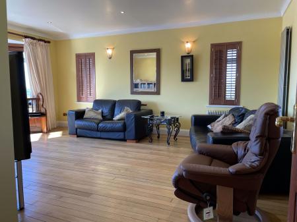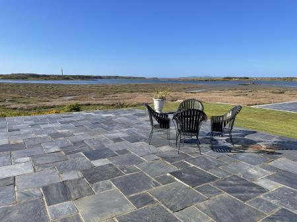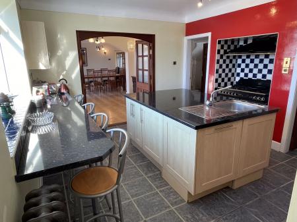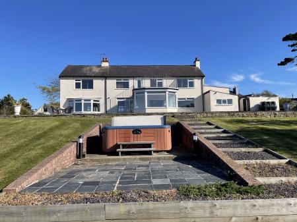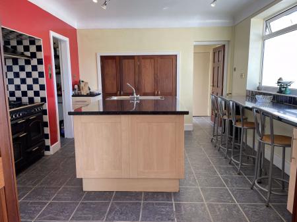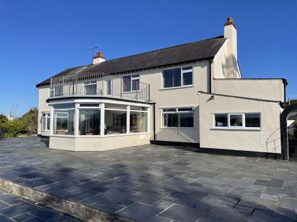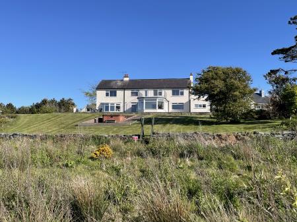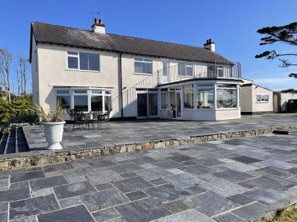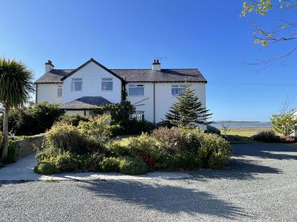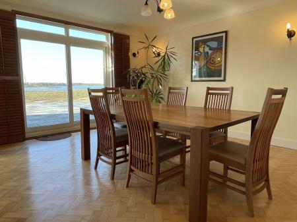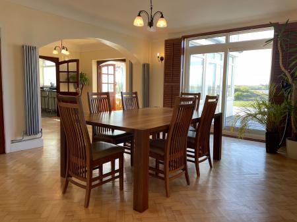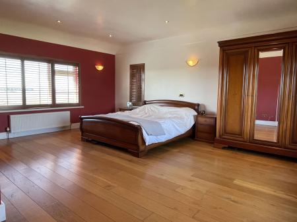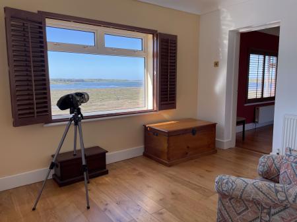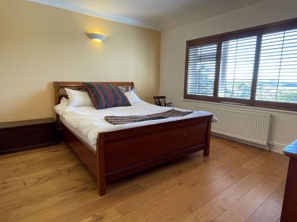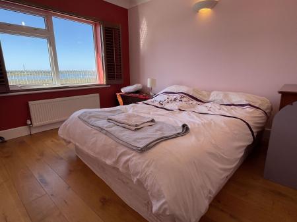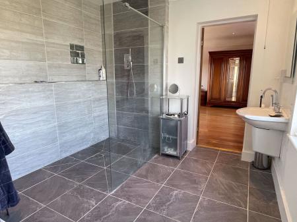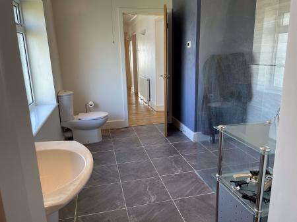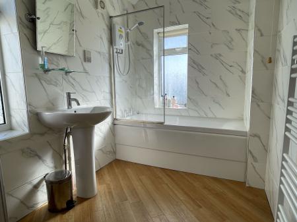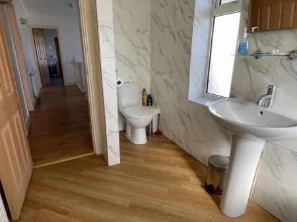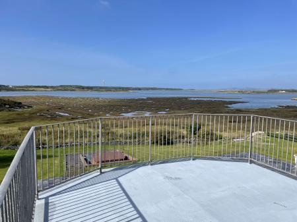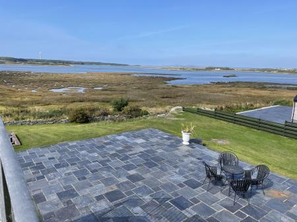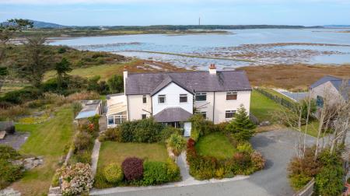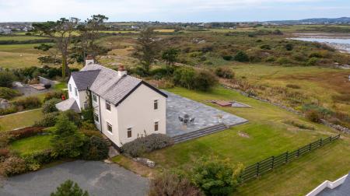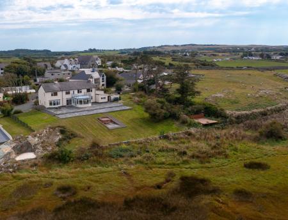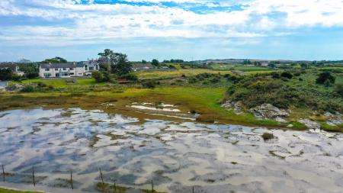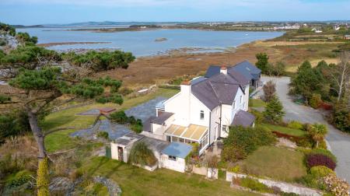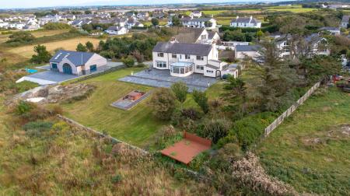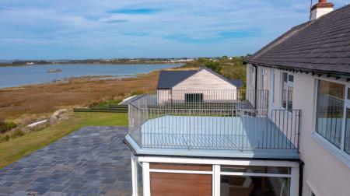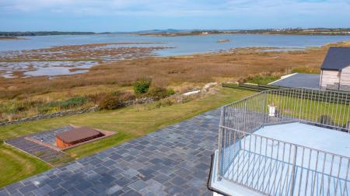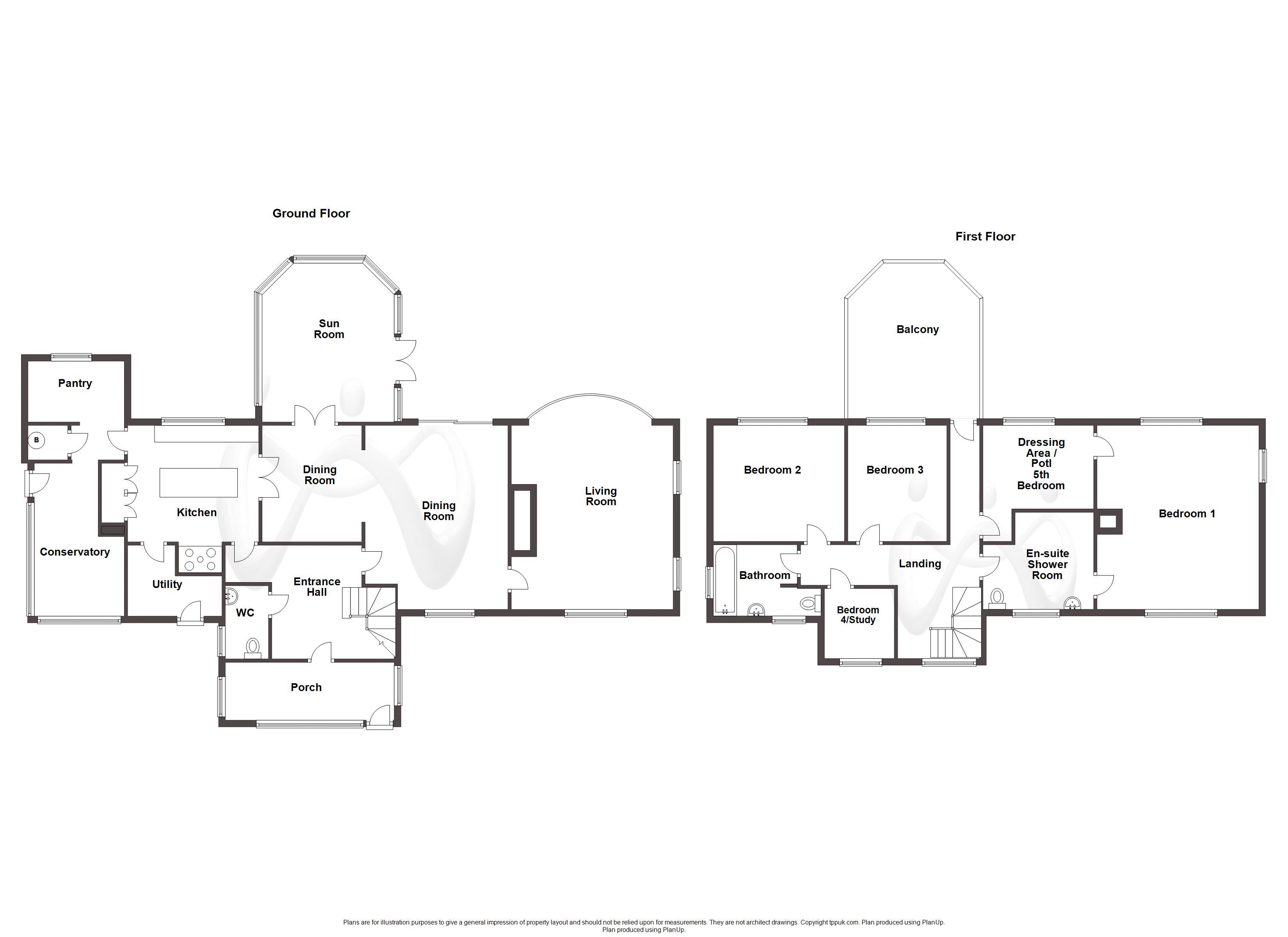- 4/5 Bedrooms (1 En-Suite)
- 3 Reception Rooms
- Outstanding Inland Sea Views
- Sizeable Gardens with Outbuildings
- Family Sized Accommodation
- EPC: E
5 Bedroom House for sale in Four Mile Bridge
Situated a short distance from the renowned village of Trearddur Bay is this idyllic waterfront residence, boasting fabulous inland sea and mountain views along with extensive lawned grounds, generous on-site parking and family sized accommodation. Providing a contemporary feel throughout whilst retaining a wealth of character and charm, the spacious and adaptable accommodation provides 3 comfortable reception rooms, kitchen with island unit, conservatory, utility, entrance porch and a pantry to the ground floor. The upper floor provides 3 double bedrooms (1 En-Suite), Balcony with striking views to the rear, study (potential 4th Bedroom), Dressing Area off Bedroom 1 with potential for a 5th Bedroom and a Bathroom, all benefiting from mainly uPVC double glazed windows with shutter blinds, oil-fired central heating and a mixture of parquet and oak flooring.
Four Mile Bridge is located between Valley and the highly sought after coastal village of Trearddur Bay. The A55 Expressway is approx. 1.9 miles away providing rapid commuting. For shops and services, port town Holyhead is approx. 3 miles away and provides a range of shopping facilities located at the out of town retail park.
From the A55 take the exit signposted for Valley/Caergeiliog. Head into valley off the roundabout. At the T Junction take a left turn and continue on, going over the train tracks. When you reach the roundabout, take the second exit and head towards Four Mile Bridge. After the bridge, take the third right turn down a private road, just after the small plot across from The Anchorage. The property will then be on your right hand side.
Entrance Porch
5' 8'' x 16' 7'' (1.73m x 5.05m)
uPVC double glazed windows to three elevations, wall lights, door to:
Entrance Hall
Radiator to one side, parquet flooring, stairs to first floor, under stairs storage cupboard, doors to:
WC
uPVC frosted double glazed window to side, WC, wash hand basin and a radiator.
Dining Room
18' 1'' x 14' 0'' (5.50m x 4.27m)
uPVC double glazed window to front, uPVC double glazed sliding door to rear patio, three radiators, parquet flooring, archway leading to additional dining space with double doors to Sun Room and Kitchen. Door to:
Living Room
18' 1'' x 15' 11'' (5.51m x 4.86m)
uPVC double glazed bow window to rear with fabulous views, uPVC double glazed window to front, two uPVC double glazed windows to side, three radiators, oak flooring, two wall lights.
Sun Room
15' 7'' x 13' 0'' (4.76m x 3.95m)
uPVC double glazing windows to all elevations, parquet flooring, double door opening onto large rear patio.
Kitchen
11' 5'' x 12' 10'' (3.48m x 3.92m)
Range of fitted base units with work surfaces, matching breakfast bar and island unit with drawers and storage under, stainless steel sink unit with single drainer and mixer tap, integrated dishwasher, recess with range master cooker, tiled flooring, uPVC double glazed window to rear, radiator, doors opening onto storage cupboards, doors to:
Utility
Plumbing for washing machine, space for fridge/freezer and tumble dryer, radiator, tiled flooring, door to front.
Rear Hall
Door openining to boiler room and Pantry.
Pantry
6' 0'' x 8' 6'' (1.82m x 2.58m)
Conservatory
uPVC double glazed windows and polycarbonate roof, door to side garden.
FIRST FLOOR
First Floor Landing
uPVC double glazed window to front, radiator, doors to:
Balcony
Over looking the rear garden and boasting excellent inland sea views.
En-suite Shower Room
Walk in shower area with glass screen, wash hand basin with swan neck mixer tap and WC, uPVC frosted double glazed window to front, tiled flooring, door to:
Bedroom 1
18' 1'' x 15' 11'' (5.52m x 4.84m)
uPVC double glazed window to rear, window to side, uPVC double glazed window to front, double radiator, radiator, door to:
Dressing Area / Pot'l 5th Bedroom
8' 5'' x 10' 10'' (2.56m x 3.31m)
Door leading from main bedroom with additional access to the landing, uPVC double glazed window to rear, radiator.
Bedroom 2
11' 5'' x 12' 11'' (3.47m x 3.94m)
uPVC double glazed window to rear, double radiator.
Bedroom 3
11' 5'' x 10' 0'' (3.47m x 3.05m)
uPVC double glazed window to rear, radiator
Study / Bedroom 4
6' 10'' x 6' 10'' (2.09m x 2.09m)
Currently used as a study with potential for a a 4th Bedroom. uPVC double glazed window to front, radiator.
Bathroom
Three piece suite comprising bath with electric shower over and glass screen, pedestal wash hand basin and WC, heated towel rail, uPVC frosted double glazed window to side, uPVC frosted double glazed window to front.
OUTSIDE
Approached along a tree lined private driveway with many mature trees, the property occupies a large lawned plot which extends to the waters edge. To the rear there is a a recess area which houses a hot tub, perfectly position to enjoy the fabulous views along with a sizeable slabbed patio area which also enjoys the views, perfect for family gatherings and entertainment. To the front, there is a gravelled driveway for off road parking and a small lawned area which is decorated with a variety of shrubs and trees. To the side, there is a range of small outbuildings perfect for general storage.
Garage
20' 8'' x 14' 1'' (6.3m x 4.3m)
Note to customers
Williams & Goodwin The Property People Ltd, through our membership of The Guild of Property Professionals recommend our clients/customers use L&C for Fee Free mortgage advice. Should you decide to use their services L&C will pay us 25% of any payment they receive from lenders and insurers for the services they provide you. We generally refer to local solicitors for conveyancing and do not receive any referral fees for this. We do not refer to L&C for their conveyancer services with property sold through our agency, however if you engage the service of their recommended conveyancer, L&C will pay us £120 including VAT for each completed sale and/or purchase instruction.
Additional Information For Buyer
Council Tax - Band G
Tenure
We have been advised by the Seller that the property is Freehold. Interested purchasers should seek clarification of this from their Solicitor.
Important information
This is a Freehold property.
Property Ref: EAXML10932_10898674
Similar Properties
5 Bedroom House | Asking Price £725,000
Welcome to Plas Trafwll – An excellent example of characterful family home which provides a comfortable internal layout...
6 Bedroom House | Asking Price £695,000
If you're looking for a home with a wealth of charm & character then look no further than this spacious six bedroom deta...
4 Bedroom House | From £650,000
*NOW ONLY THREE REMAINING. A mixed development of 13 dwellings 4 of which have been affordable housing in Trearddur Bay,...
South Stack, Holyhead, Isle of Anglesey
4 Bedroom House | Asking Price £790,000
Rare opportunity to acquire a most impressive detached house which occupies prime location on South Stack Road/Holyhead...
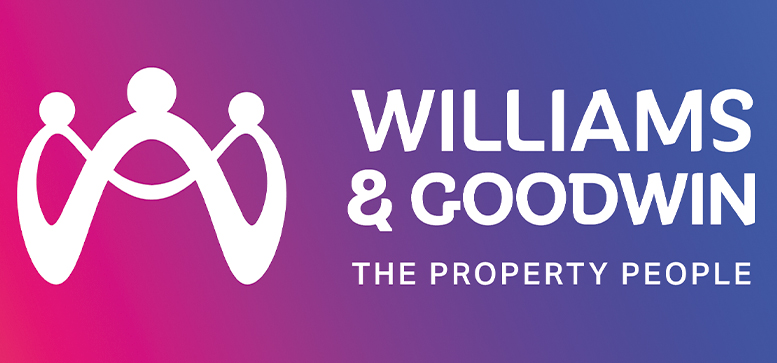
Williams & Goodwin The Property People (Holyhead)
Holyhead, Anglesey, LL65 1HH
How much is your home worth?
Use our short form to request a valuation of your property.
Request a Valuation
