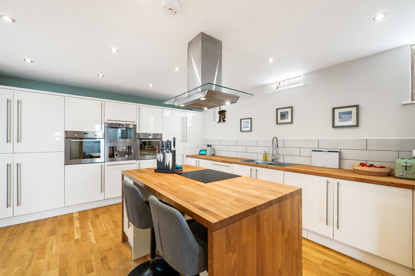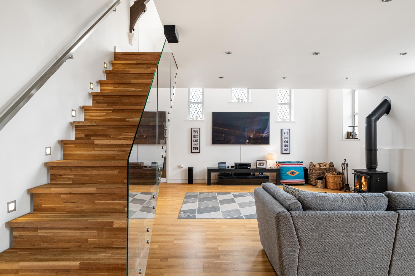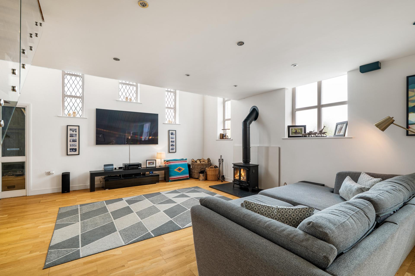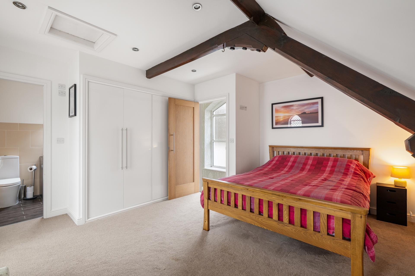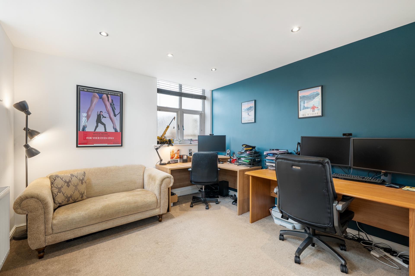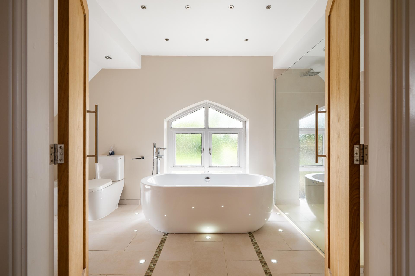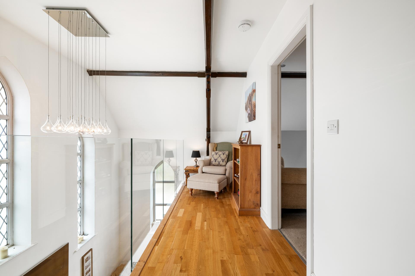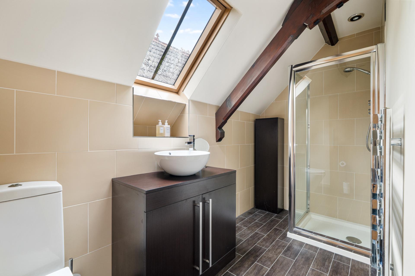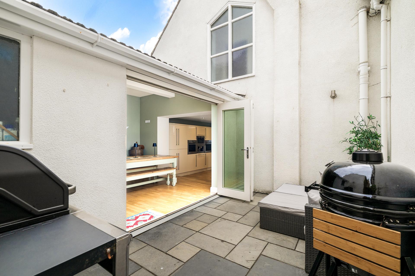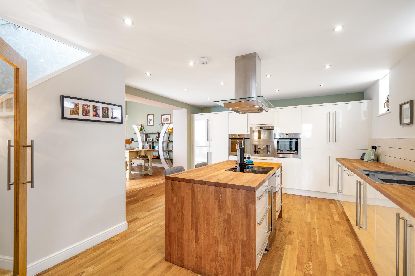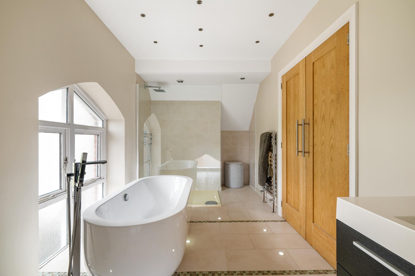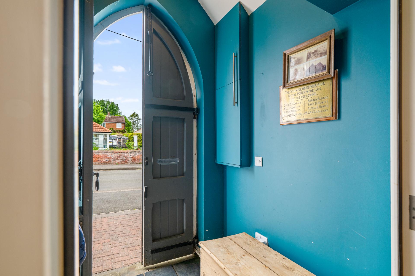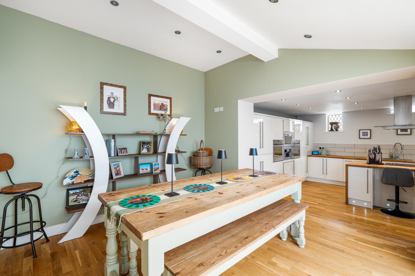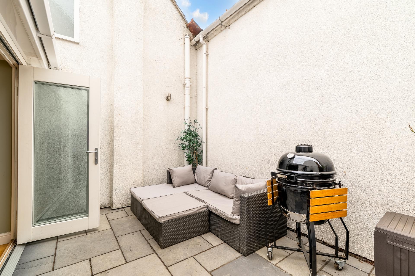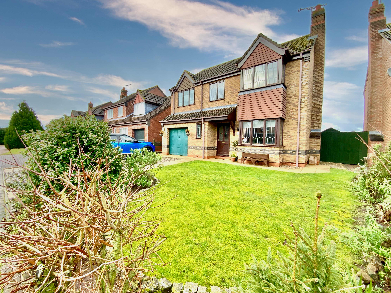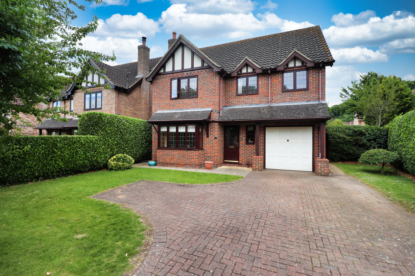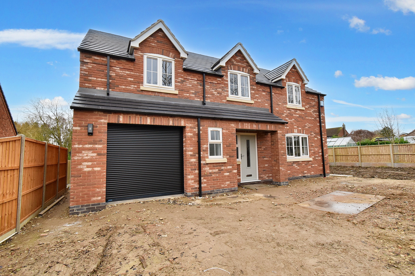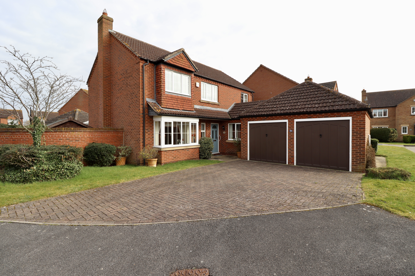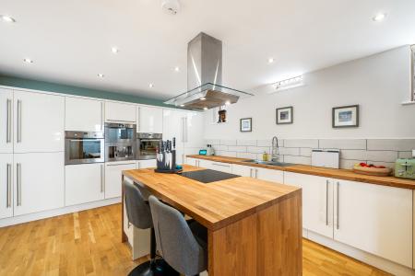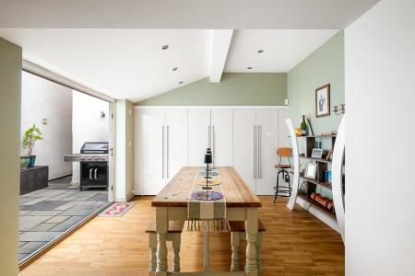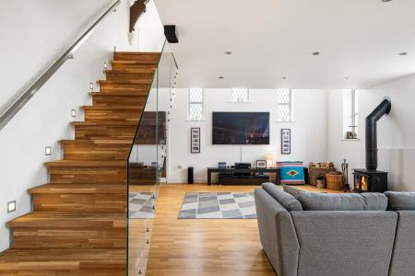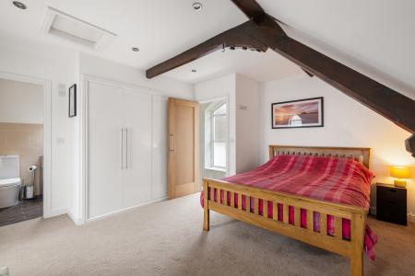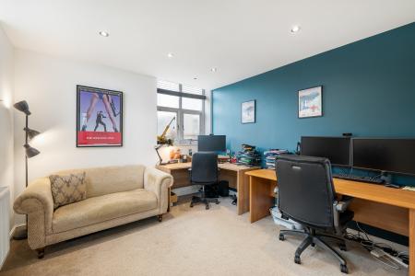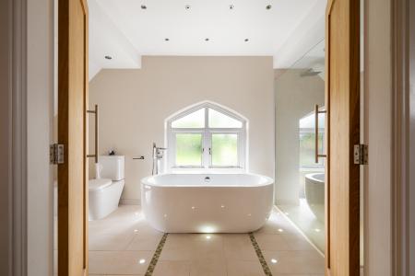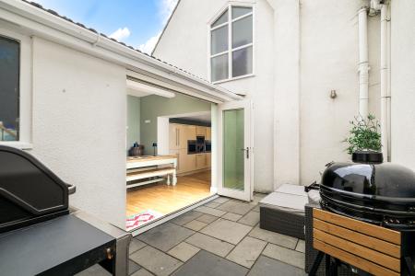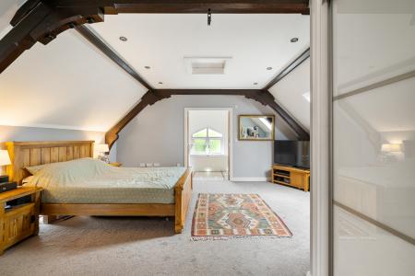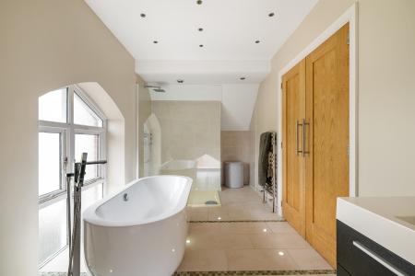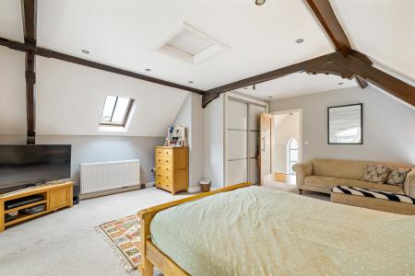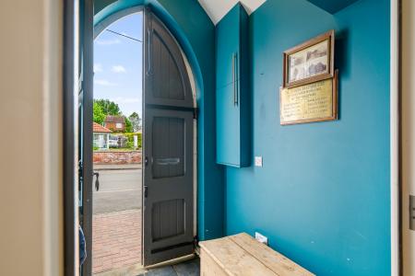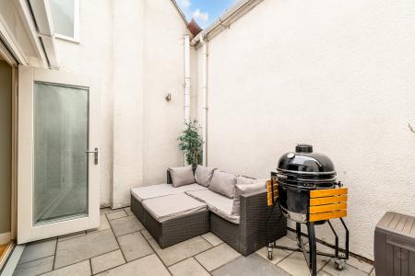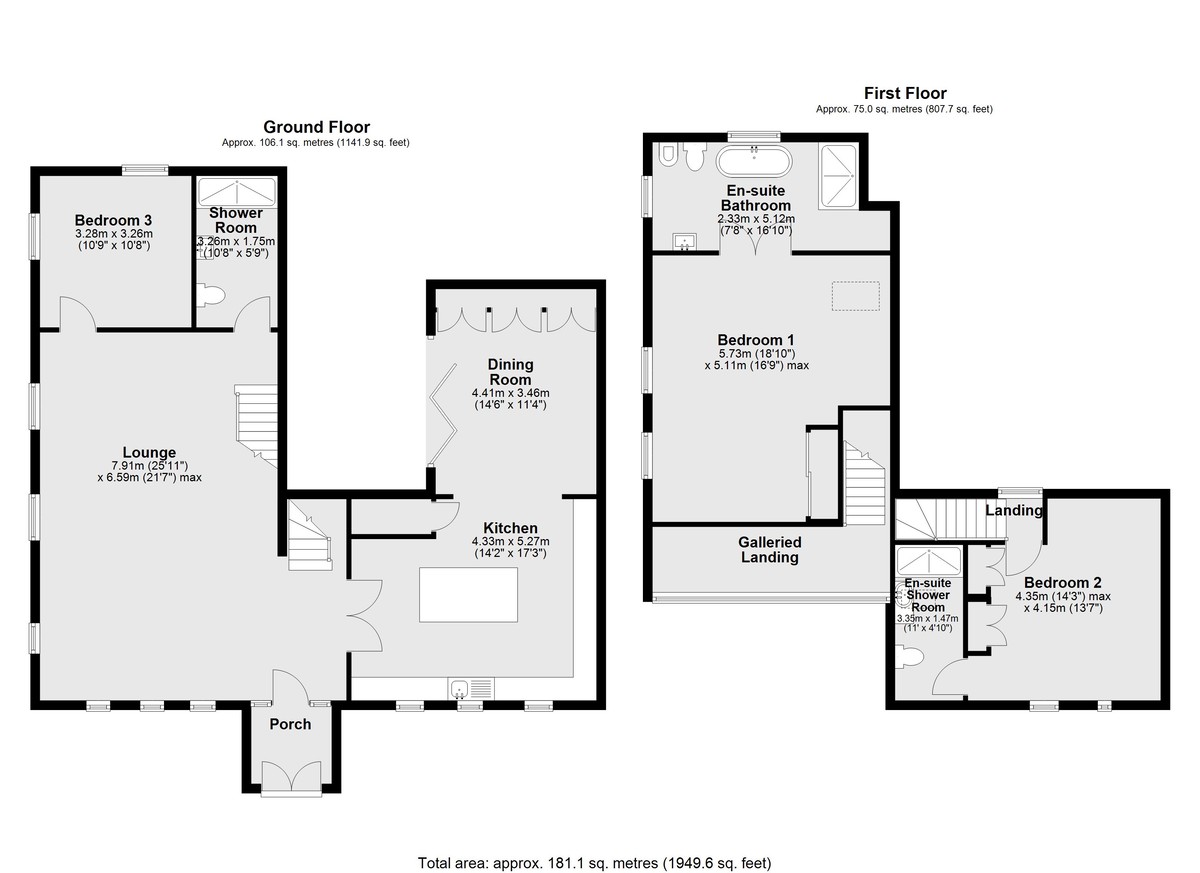- Beautiful Converted Former Methodist Chapel
- Lounge, Dining Room, Modern Kitchen
- 3 Double Bedrooms, 3 Bathrooms
- Driveway & Courtyard Garden
- Much Charm With Many Retained Features
- Viewing Highly Recommended
- EPC Rating - C
- Council Tax Band A - West Lindsey District Council
3 Bedroom Detached House for sale in Gainsborough
A rare opportunity to purchase a beautiful converted Methodist Church in the village of Willingham by Stow. The characterful property has been thoughtfully converted into a spacious and contemporary three bedroom home, whilst retaining much charm and character of the old Church. The accommodation on offer comprises of entrance porch, large open plan lounge with log burner, stylish kitchen with integrated appliances, dining room with bi-folding doors onto an enclosed courtyard, ground floor bedroom and shower room and two staircases with the first leading to a galleried landing, master bedroom and luxury five piece en-suite bathroom, with the second staircase leading to a further bedroom with en-suite shower room. Outside the property has a block paved driveway and enclosed rear courtyard garden. The property must be viewed to appreciate the incredible accommodation on offer.
LOCATION Willingham By Stow is located approximately 6 miles south of the Market Town of Gainsborough and 12 miles north of the historic Cathedral City of Lincoln. There is a local village Church and village Hall. The village also offers two public houses and a regulars bus service to Lincoln and Gainsborough.
PORCH With tiled flooring.
LOUNGE 25' 11" x 21' 7" (7.91m x 6.59m) An impressive open plan room with vaulted ceilings, six windows to the front and side aspects, feature log burner, wood flooring with underfloor heating, two staircases leading to the first floor.
KITCHEN 17' 3" x 14' 2" (5.27m x 4.33m) Fitted with a stylish range of wall and basel units with work surfaces over, central island unit with breakfast bar and storage cupboard and drawers beneath, sink with side drainer and mixer tap over, integrated fridge/freezer, dishwasher, coffee machine, wine cooler, microwave, double eye level electric oven, induction hob with extractor hood over, three double glazed windows to the front aspect, wood flooring with underfloor heating, spotlights and understairs cupboard.
DINING ROOM 14' 5" x 11' 4" (4.41m x 3.46m) With double glazed bifold doors to the courtyard garden, range of storage cupboards with spaces for washing machine and tumble dryer and wood flooring with underfloor heating.
BEDROOM 3 7' 5" x 7' 4" (2.28m x 2.26m) With double glazed window to the side and rear aspects, spotlights and radiator.
SHOWER ROOM 10' 8" x 5' 8" (3.26m x 1.75m) Fitted with a three piece suite comprising of walk in shower cubicle, close coupled WC and wash hand basin in a vanity style unit, tiled flooring with underfloor heating, tiled splashbacks, chrome towel radiator and spotlights.
FIRST FLOOR GALLERIED LANDING With glass banister overlooking the living areas, original beams and wood flooring.
BEDROOM 1 18' 9" x 16' 9" (5.73m x 5.11m) With two double glazed windows to the side aspect, Velux window, fitted double wardrobe, spotlights, original beams and radiator.
LUXURY EN-SUITE BATHROOM 7' 7" x 16' 9" (2.33m x 5.12m) Fitted with a five piece suite comprising of walk in shower cubicle, freestanding bath tub, close coupled WC and wash hand basin in a vanity style unit and bidet, tiled flooring, part tiled walls, chrome towel radiator, spotlights, flooring lights and double glazed window to the side and rear aspects.
FIRST FLOOR LANDING With double glazed window to the rear aspect.
BEDROOM 2 With two double glazed windows to the front aspect, two fitted double wardrobes, spotlights, original beams and radiator.
EN-SUITE SHOWER ROOM 10' 11" x 4' 9" (3.35m x 1.47m) Fitted with a three piece suite comprising of shower cubicle, close coupled WC and wash hand basin on a vanity stand, tiled flooring, part tiled walls, chrome towel radiator, spotlights and Velux window.
OUTSIDE To the front of the property there is a block paved driveway providing off parking for multiple vehicles. To the rear of the property there is an enclosed paved courtyard.
Property Ref: 58704_102125023756
Similar Properties
Church Lane, Cherry Willingham
4 Bedroom Detached House | £395,000
A four bedroom family home in the centre of the village of Cherry Willingham to the East of the Cathedral City of Lincol...
4 Bedroom Detached House | £395,000
Situated in a picturesque tucked away location at the end of a cul de sac, overlooking the village stream, an executive...
4 Bedroom Detached House | £395,000
A well-presented, four bedroom extended detached family home situated within the ever sought after village of Nettleham....
4 Bedroom Detached House | £399,950
An executive four bedroom detached house in a desirable cul-de-sac position within the centre of the popular and conveni...
3 Bedroom Detached House | £399,950
An excellent and newly constructed detached home situated within a pleasant non-estate position within the village of St...
4 Bedroom Detached House | £400,000
Situated in the popular village of Reepham to the East of the Cathedral City of Lincoln, an executive four bedroom detac...

Mundys (Lincoln)
29 Silver Street, Lincoln, Lincolnshire, LN2 1AS
How much is your home worth?
Use our short form to request a valuation of your property.
Request a Valuation



