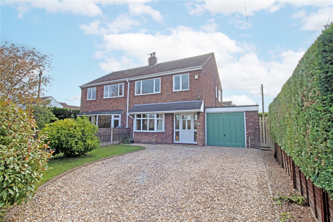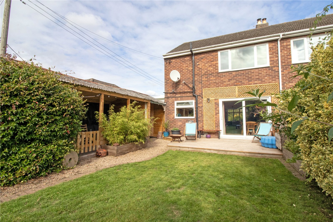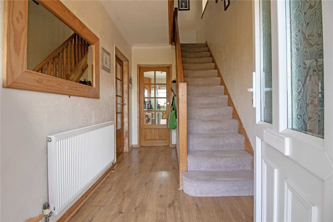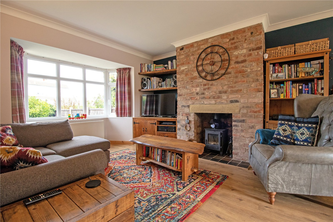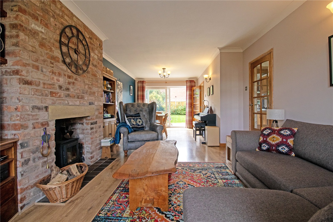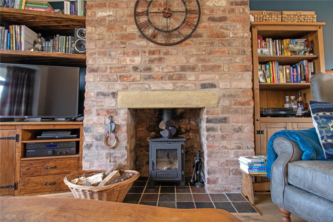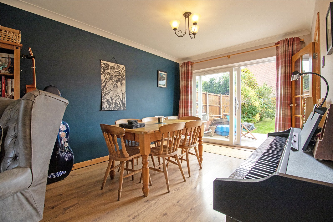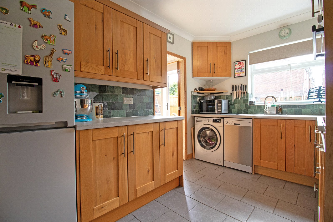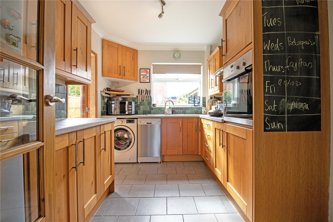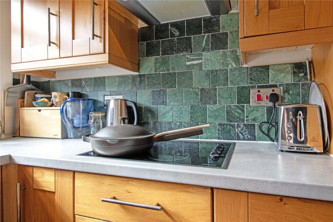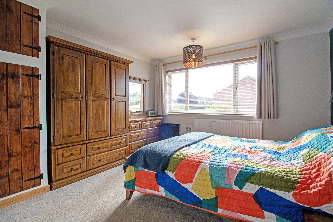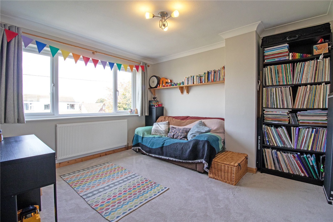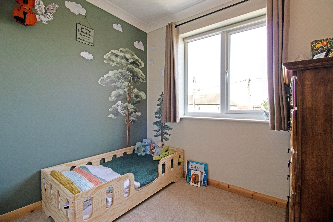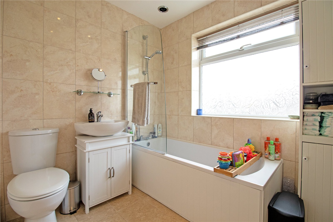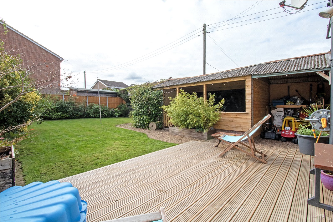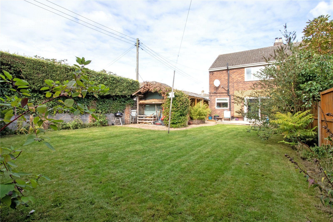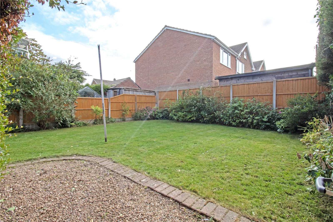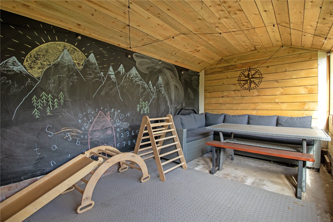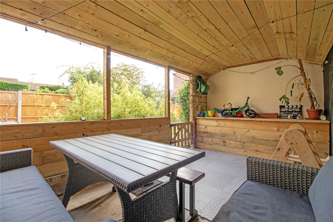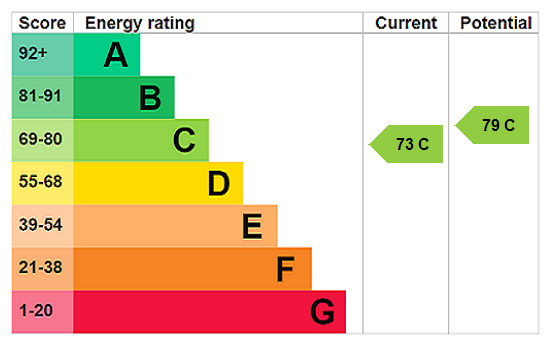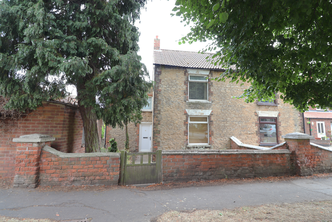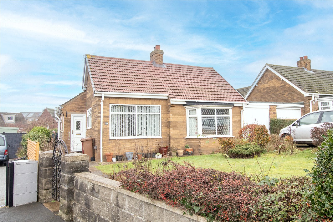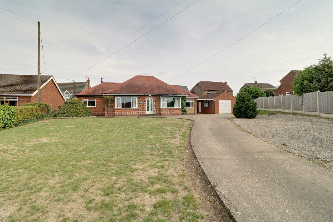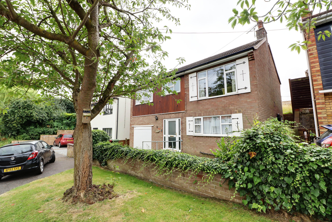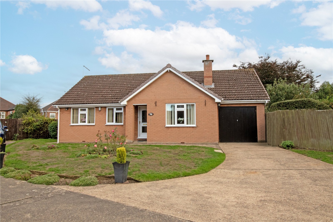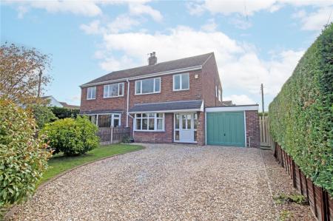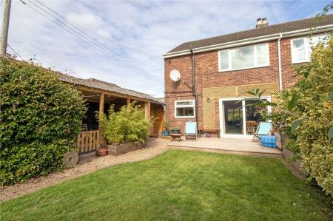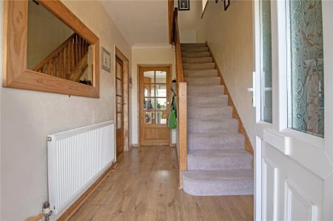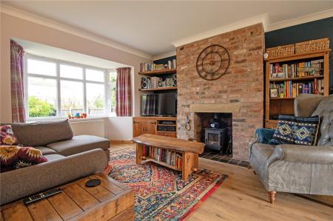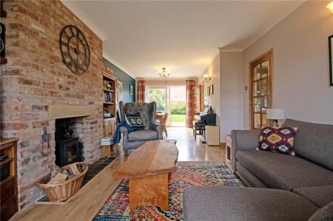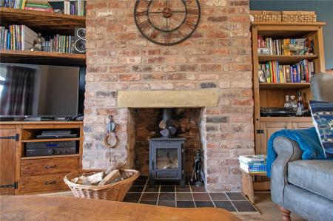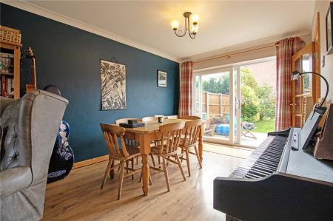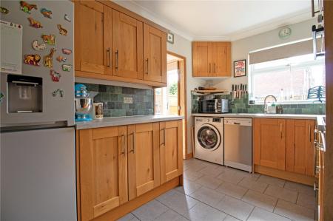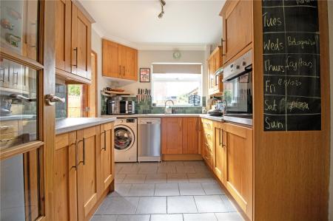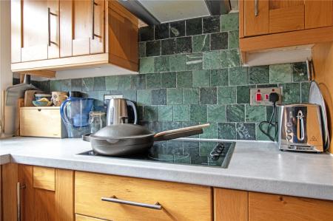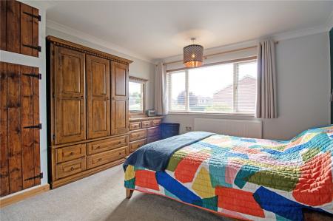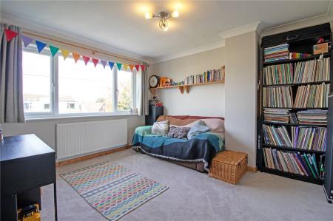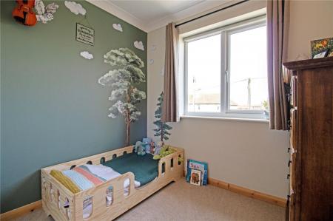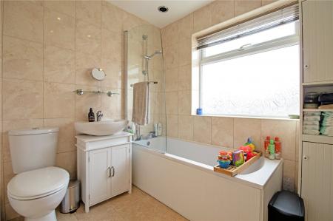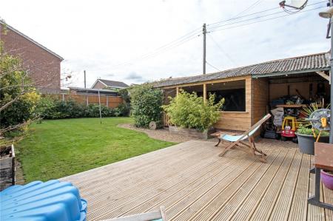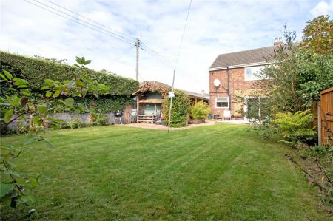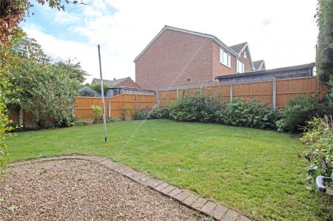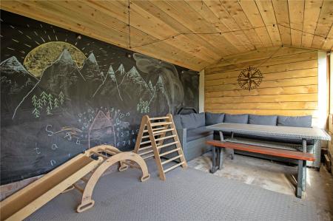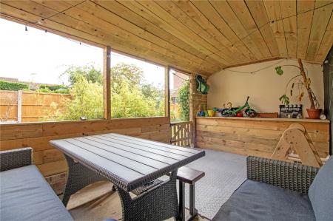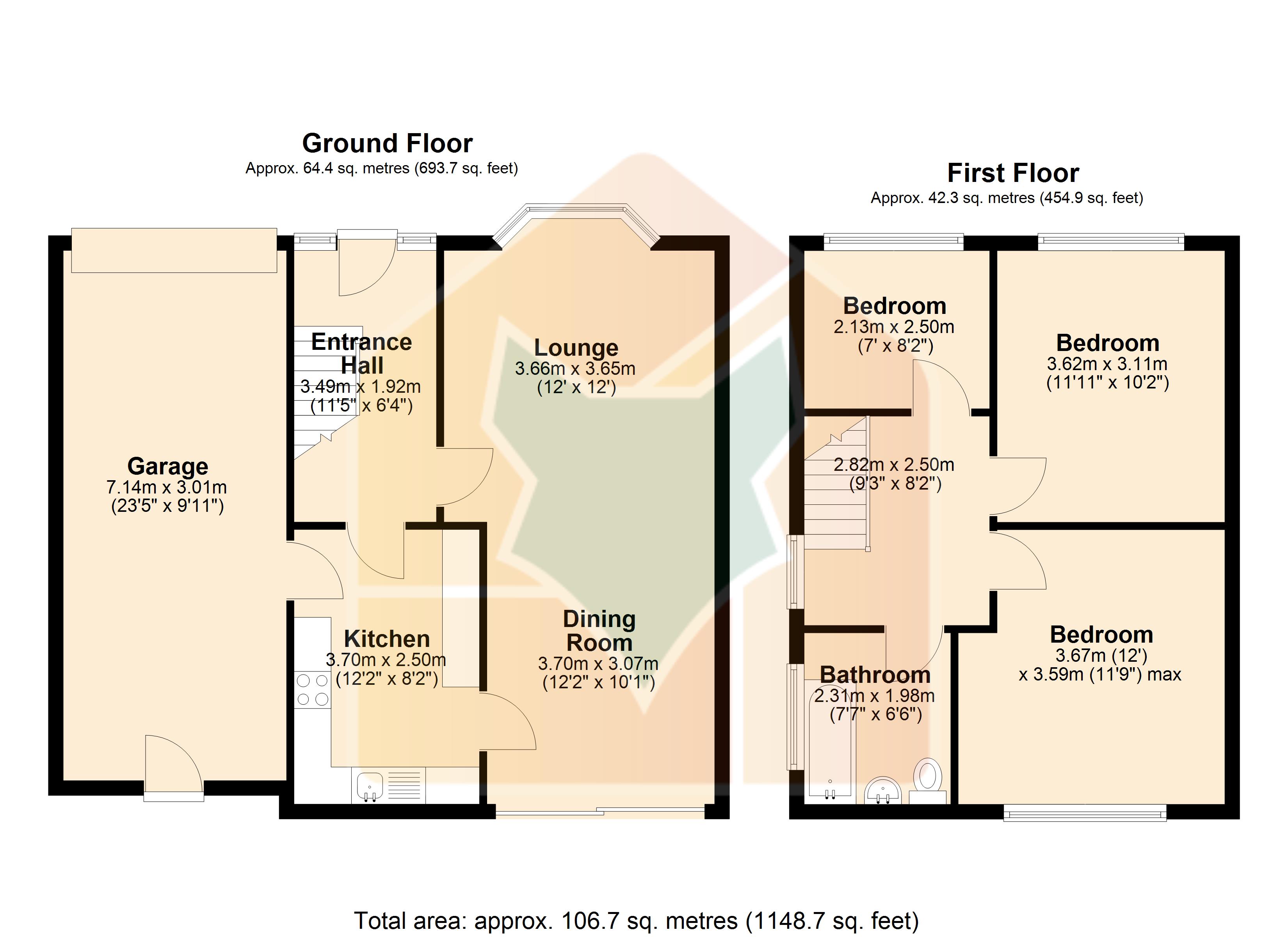- SOUGHT AFTER VILLAGE LOCATION
- SPACIOUS SEMI-DETACHED FAMILY HOME
- BEAUTIFULLY PRESENTED THROUGHOUT
- GENEROUS LOUNGE DINER WITH LOG BURNING STOVE
- FITTED KITCHEN
- THREE SIZABLE BEDROOMS
- MODERN BATHROOM SUITE
- PRIVATE SOUTH FACING REAR GARDEN & GARDEN ROOM
- AMPLE OFF ROAD PARKING & LARGE GARAGE
3 Bedroom Semi-Detached House for sale in Gainsborough
**SOUGHT AFTER VILLAGE LOCATION
**BEAUTIFULLY PRESENTED SEMI-DETACHED FAMILY HOME
**PRIVATE SOUTH FACING REAR GARDEN
Situated in the highly regarded village of Scotter, this beautifully presented semi-detached home offers spacious accommodation and is ready for its new owners to move straight in. Scotter itself is a sought-after Lincolnshire village, ideally located between Scunthorpe and Gainsborough, with a welcoming community, excellent amenities including a primary school, shops, pubs, and a village hall, and easy access to countryside walks, the River Eau, and historic St Peter�s Church. Excellent road links via the A159 make it an ideal choice for families and commuters alike.
The property briefly comprises an entrance hall, a generous lounge diner with a log-burning stove, and a fitted kitchen. To the first floor are three well-proportioned bedrooms, all served by a stylish family bathroom.
Externally, the home enjoys a large, hedged frontage with a pebbled driveway providing ample off-road parking and access to the integral garage, alongside a lawned garden. To the rear, the south-facing garden is fully enclosed and enjoys sunshine throughout the day, featuring a lawn, wood-decked entertaining area, and a versatile garden room/playroom with an adjoining storage space.
This is a wonderful opportunity to secure a move-in ready home in a desirable village setting � early viewings are highly recommended.
Entrance Hall 11'5" x 6'4" (3.48m x 1.93m).
Lounge 12' x 12' (3.66m x 3.66m).
Dining Room 12'2" x 10'1" (3.7m x 3.07m).
Kitchen 12'2" x 8'2" (3.7m x 2.5m).
Landing 9'3" x 8'2" (2.82m x 2.5m).
Master Bedroom 1 12' x 11'9" (3.66m x 3.58m).
Front Double Bedroom 2 11'11" x 10'2" (3.63m x 3.1m).
Front Bedroom 3 7' x 8'2" (2.13m x 2.5m).
Bathroom 7'7" x 6'6" (2.3m x 1.98m).
Property Ref: 899954_PFS250517
Similar Properties
Earlsgate, Winterton, Lincolnshire, DN15
2 Bedroom Semi-Detached House | £220,000
*BUILDING PLOT INCLUDED*ATTRACTIVE STONE BUILT SEMI DETACHED COTTAGE *2 DOUBLE BEDROOMS *POPULAR TOWNSHIP
Cresta Drive, Bottesford, Scunthorpe, Lincolnshire, DN17
4 Bedroom Apartment | Fixed Price £220,000
**NO CHAIN****EXTENDED DETACHED BUNGALOW****SOUGHT AFTER LOCATION****QUIET CUL-DE-SAC POSITION**Charming period detached...
Gainsborough Road, Scotter, Gainsborough, Lincolnshire, DN21
3 Bedroom Apartment | Offers in region of £220,000
** NO UPWARD CHAIN ** SOUGHT AFTER VILLAGE LOCATION ** SPACIOUS MATURE PLOT ** A fine traditional detached bungalow, sit...
West End, Winteringham, Lincolnshire, DN15
3 Bedroom Detached House | Offers in region of £225,000
* NO UPWARD CHAIN* 3 BEDROOMS, 2 RECEPTION ROOMS* SOUGHT-AFTER VILLAGE LOCATION* LARGE REAR GARDEN
3 Bedroom Detached Bungalow | Asking Price £225,000
**NO CHAIN **QUIET CUL-DE-SAC POSITION **SPACIOUS DETACHED BUNGALOW **PRIVATE REAR GARDEN
Ancaster Court, Scunthorpe, Lincolnshire, DN17
8 Bedroom Detached House | Guide Price £225,000
**FOR SALE VIA MODERN METHOD OF AUCTION**FANTASTIC INVESTMENT OPPORTUNITY**FOUR SPACIOUS APARTMENTS WITH TENANTS IN SITU
How much is your home worth?
Use our short form to request a valuation of your property.
Request a Valuation

