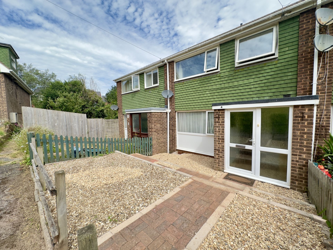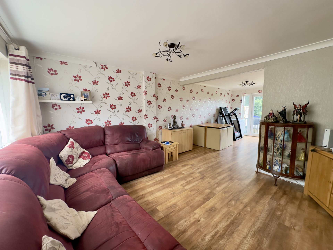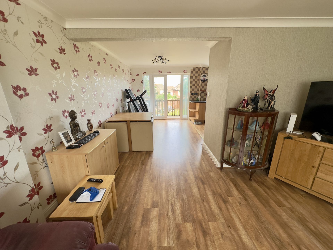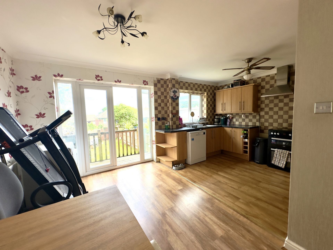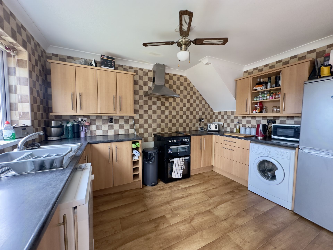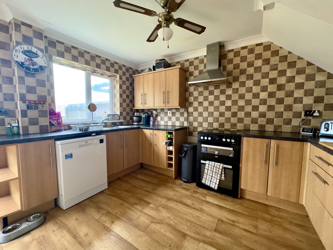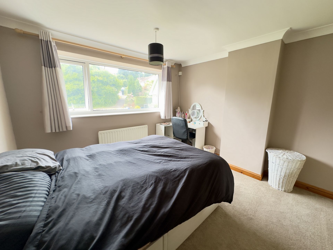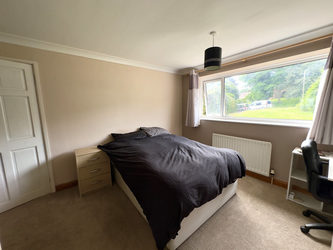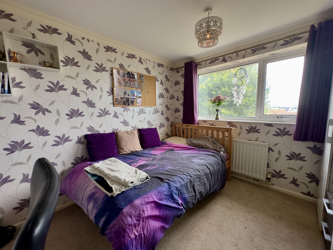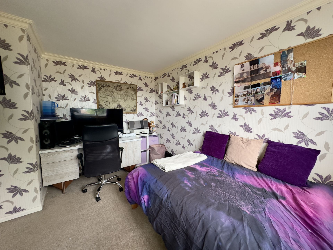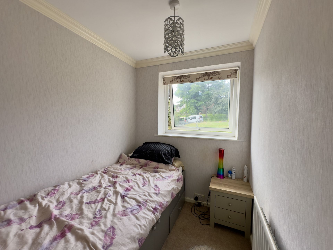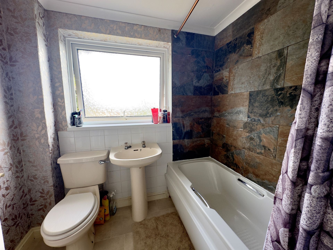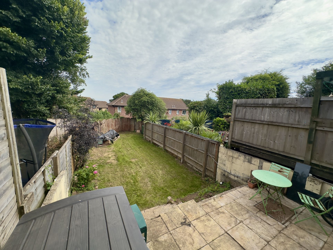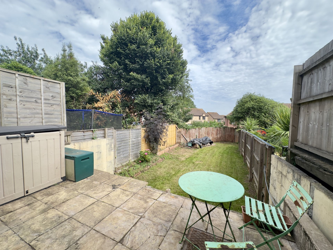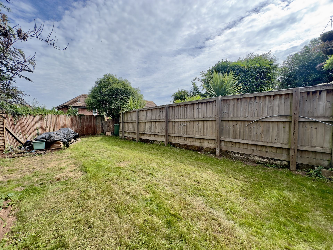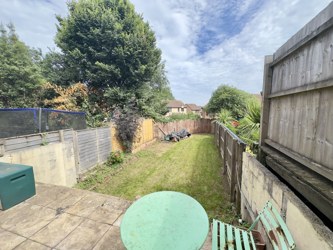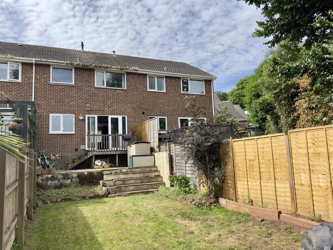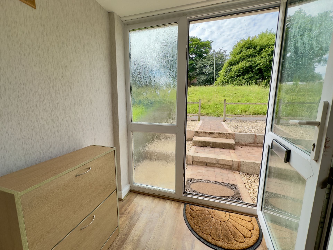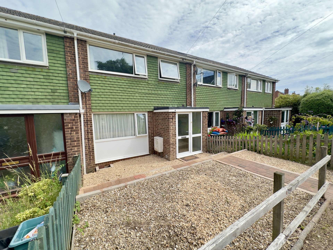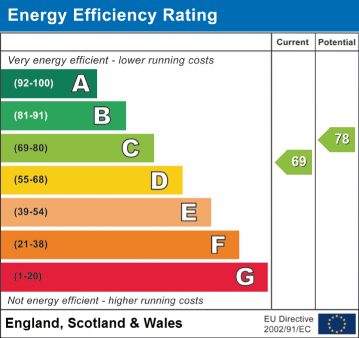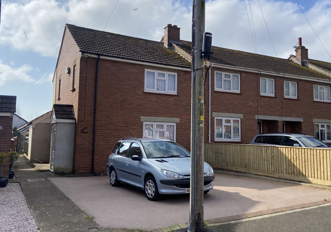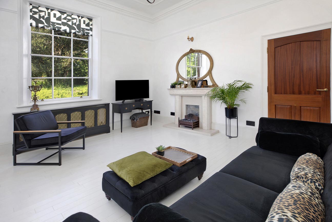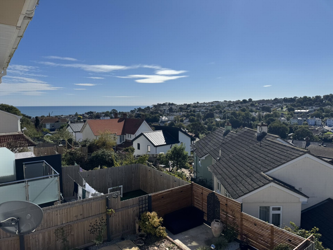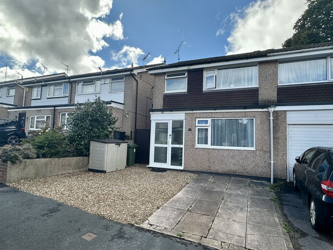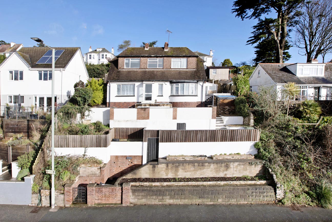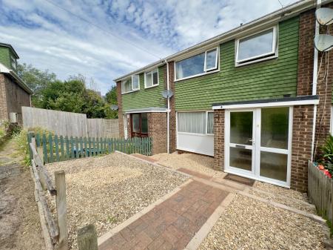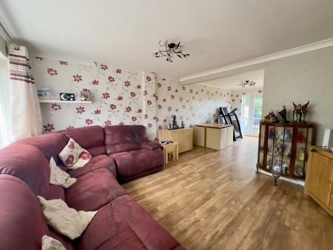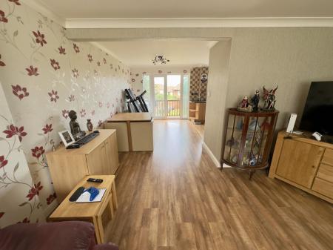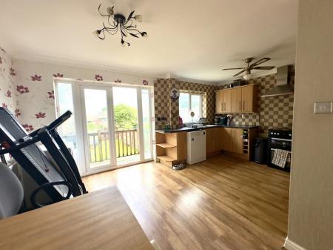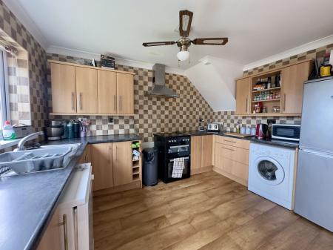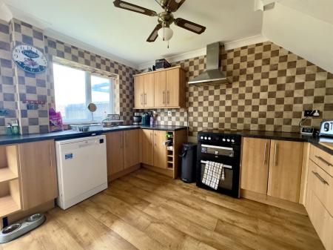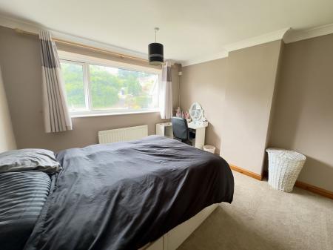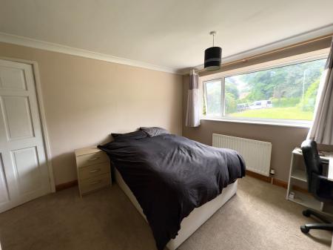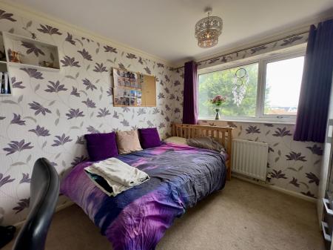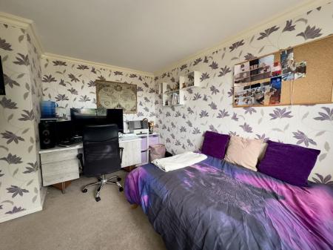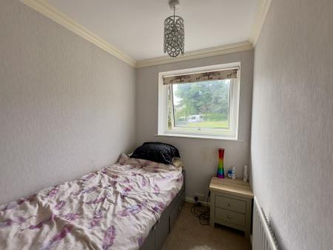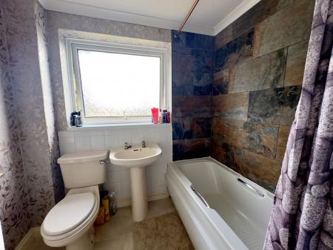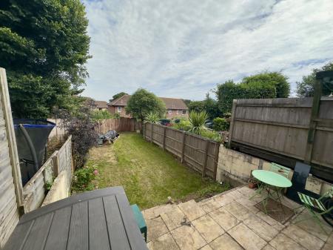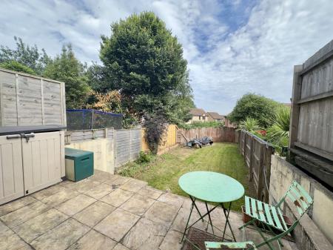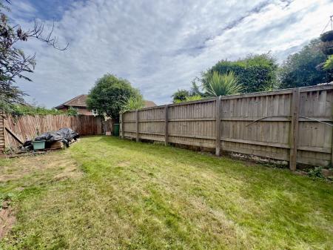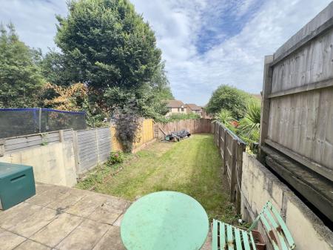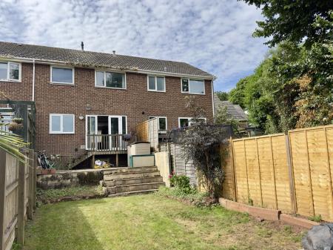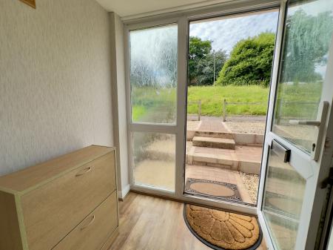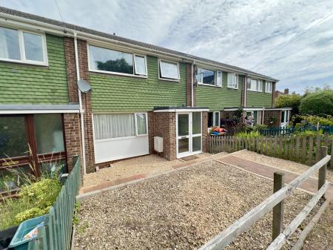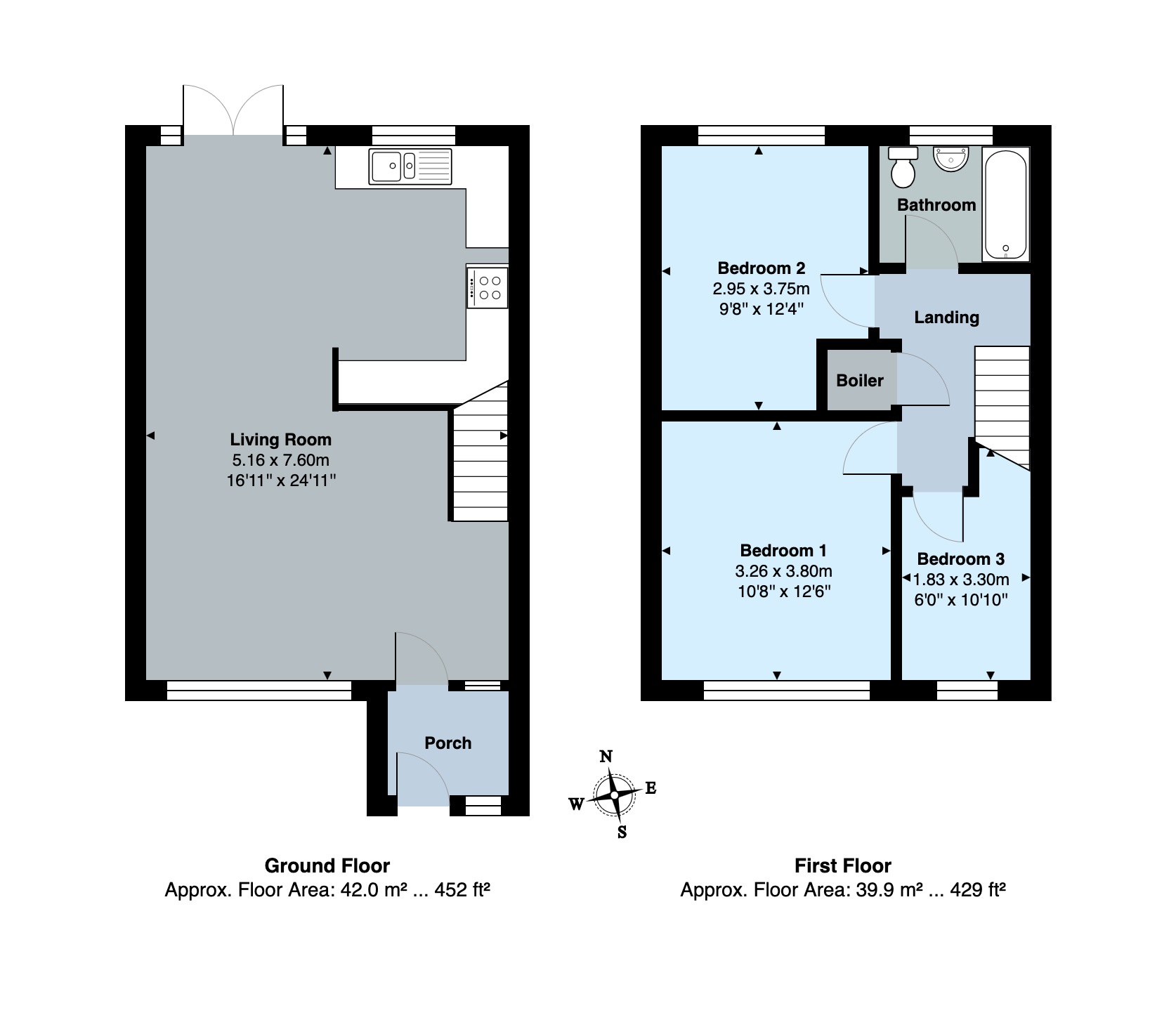- THREE BEDROOMS
- OPEN PLAN LIVING ROOM
- DOUBLE GLAZING
- GAS CENTRAL HEATING
- POPULAR LOCATION
- GOOD SIZE GARDEN
- ENCLOSED GARDEN
- EPC - C
- FREEHOLD
- COUNCIL TAX - C
3 Bedroom Terraced House for sale in Gatehouse Close
A spacious open plan, three-bedroom terrace home situated in a popular residential area close to local schools, leisure centre, local amenities and transport links and beaches. The property benefits double glazing, gas central heating, and a good size rear garden in a quiet location set slightly back from the roadside. FREEHOLD, COUNCIL TAX - C, EPC - C
FRONT DOOR: uPVC obscure double glazed door with side window opening into:
PORCH: uPVC double glazed window with door opening into:
OPEN PLAN LIVING/DINING ROOM/KITCHEN: 7.60m x 5.16m (24'11" x 16'11") MAXIMUM, A light and bright open plan living/dining room with uPVC double glazed window to the front aspect, stairs to the first floor landing with storage under, laminate flooring throughout. To the dining area there are uPVC double glazed doors with side windows opening out to the rear garden. Open to kitchen area is a selection of matching eye level and base units with roll top work surfaces over. One and half bowl sink and drainer with mixer taps and tiled surrounds. Spaces for cooker, fridge/freezer, washing machine and dishwasher. uPVC double glazed window overlooking the rear garden.
FIRST FLOOR LANDING: Stairs rise to the first floor with access to the loft space, airing cupboard housing the combination boiler and door to:
BEDROOM 1: 3.80m x 3.26m (12'6" x 10'8"), Good size double bedroom with uPVC double glazed window to the front aspect and radiator.
BEDROOM 2: 3.75m x 2.95m (12'4" x 9'8"), Good size double bedroom with uPVC double glazed window to the rear aspect and radiator.
BEDROOM 3: 3.30m x 1.83m (10'10" x 6'0"), uPVC double glazed window to the front aspect and radiator.
BATHROOM: Panelled bath with electric shower over and tiled surround. pedestal wash hand basin and low level WC. Radiator, and uPVC obscure double glazed window to the rear.
OUTSIDE: To the front of the proper there is a brick paved path and steps leading to the front porch with the rear of the front garden being laid with ornamental chippings for ease of maintenance.
The rear garden is approach via the double glazed doors in the dining area, leading out to a raised deck with steps down to a good size patio. Further steps decent to the large lawn which is enclosed. A pedestrian gate at the bottom allowing access to the service lane.
Important Information
- This is a Freehold property.
Property Ref: 11602778_FAW004460
Similar Properties
Coronation Avenue, Dawlish, EX7
3 Bedroom End of Terrace House | £260,000
End of terrace house offering a large, level garden and scope to update. Fitted with uPVC double glazing the accommodati...
Oxton House, Oxton, Nr Kenton, EX6
2 Bedroom Apartment | £259,950
A superb individual 2 double bedroom first floor apartment offering elegant and spacious accommodation to the rear of th...
3 Bedroom Semi-Detached House | £259,950
A well presented 2/3 bedroom semi detached property in a popular residential area with superb views over Dawlish with a...
3 Bedroom Semi-Detached House | £270,000
Situated in a popular cul de sac, this well presented three bedroom semi detached home offers modern living in a conveni...
3 Bedroom Cottage | £275,000
Delightful period cottage in a quiet, tucked away street in the heart of this well served and popular village on the Exe...
4 Bedroom Detached House | £280,000
We are delighted to offer for sale this spacious detached chalet style bungalow which is situated in an elevated but ver...

Fraser & Wheeler (Dawlish) (Dawlish)
Dawlish, Devon, EX7 9HB
How much is your home worth?
Use our short form to request a valuation of your property.
Request a Valuation
