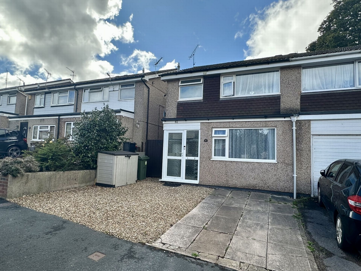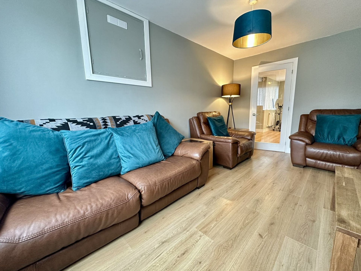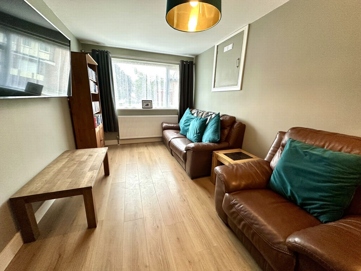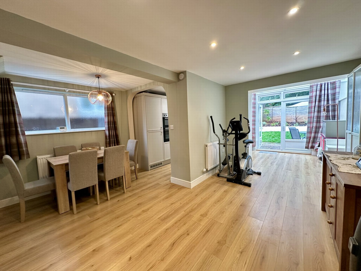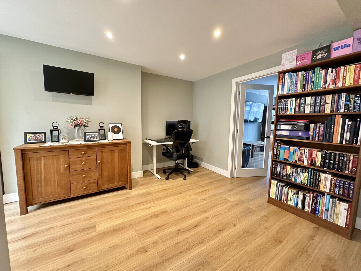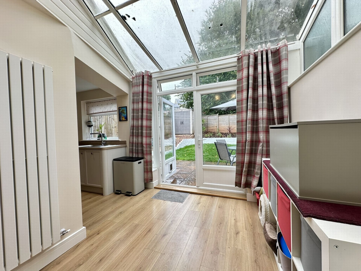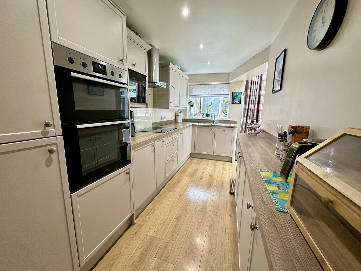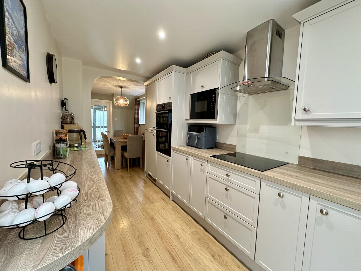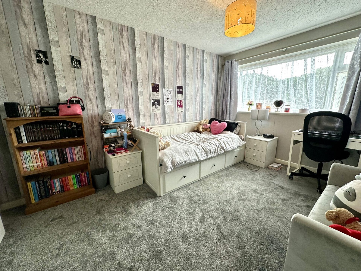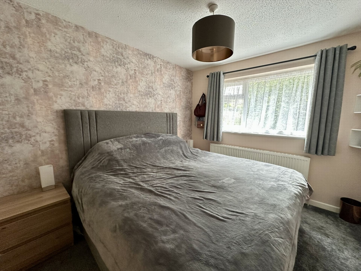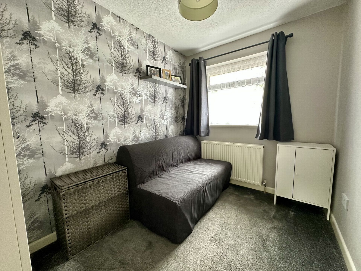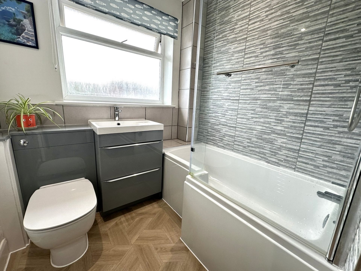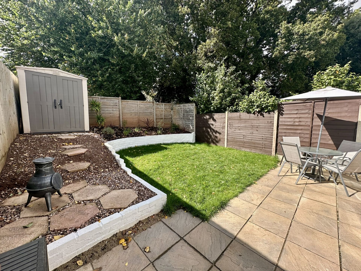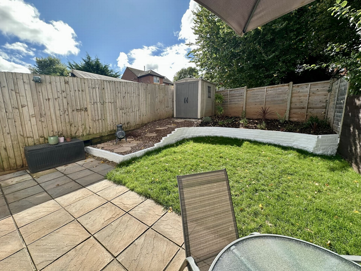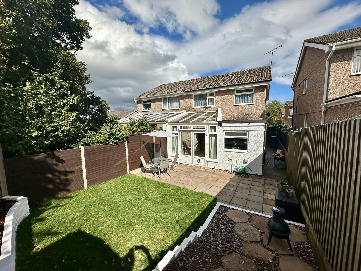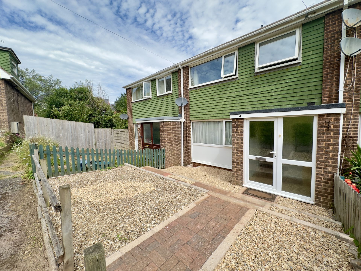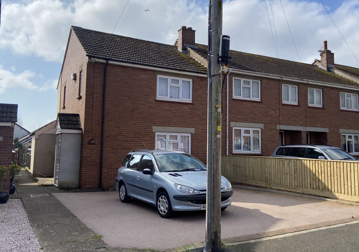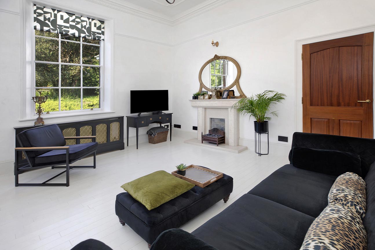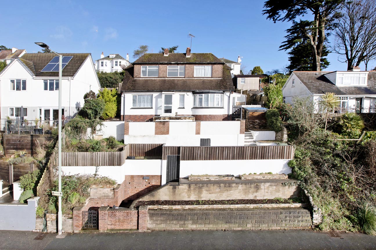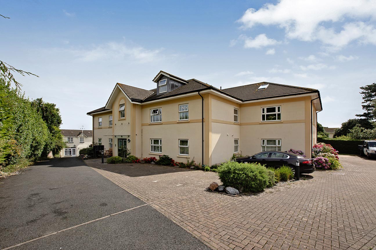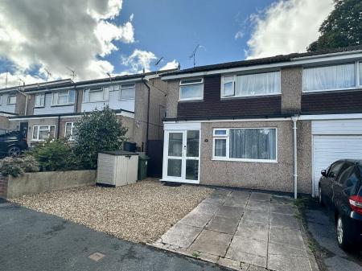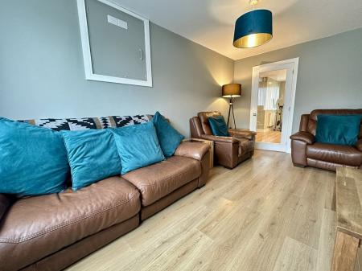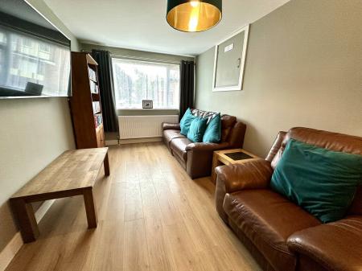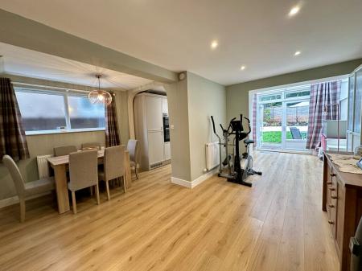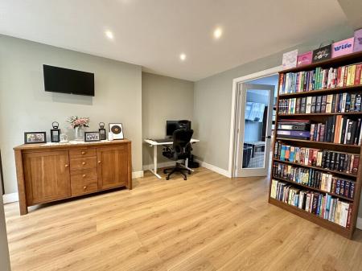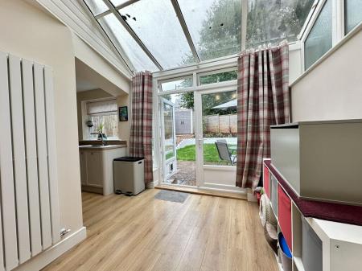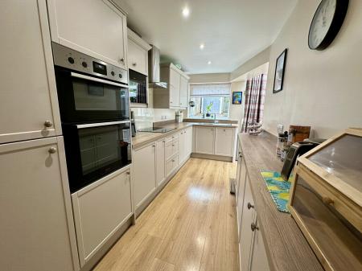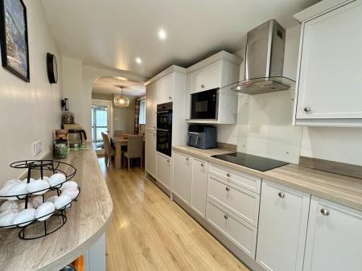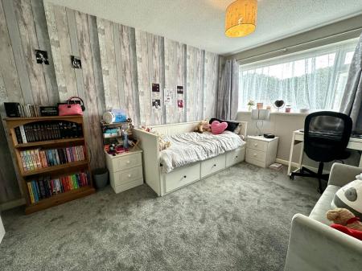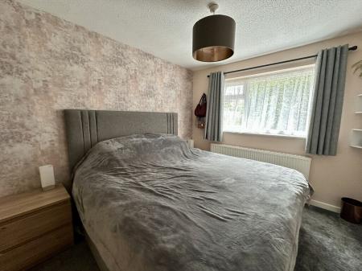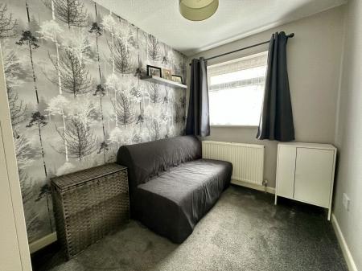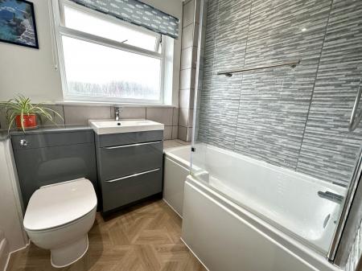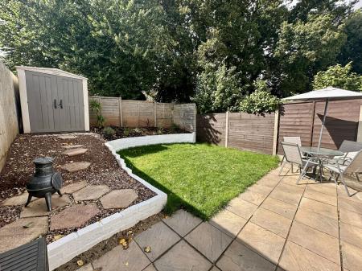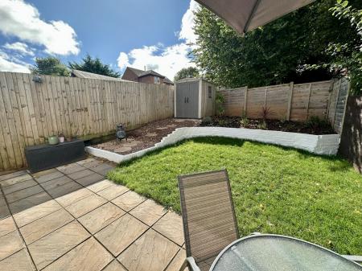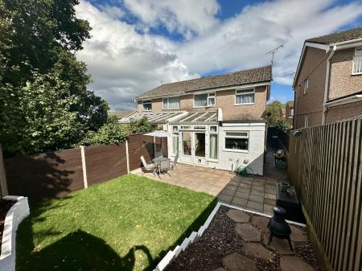- SEMI DETACHED HOME
- THREE BEDROOMS
- COMTEMPORARY FITTED KITCHEN
- MODERN BATHROOM
- SUN ROOM
- ENCLOSED REAR GARDEN
- PARKING
- FREEHOLD
- COUNCIL TAX -
- EPC - TBC
3 Bedroom Semi-Detached House for sale in Gatehouse Rise
Situated in a popular cul de sac, this well presented three bedroom semi detached home offers modern living in a convenient location. Perfect for families or first-time buyers the property boosts a range of desirable features including contemporary fitted kitchen and bathroom, bright and spacious living areas, gas central heating, double glazing, parking and an enclosed sunny rear garden ideal for relaxing or entertaining. FREEHOLD, COUNCIL TAX - C, EPC - TBC
The seaside town of Dawlish is renowned for its sandy beaches and picturesque lawns making it popular with both tourists and locals alike. The Strand has recently been redesigned and landscaped to create a bustling, market-town atmosphere. The town offers a wide range of facilities and amenities including well regarded schools, health centre, a diverse range of shops and cafes and a Sainsbury's supermarket on the edge of town.
ENTRANCE PORCH: uPVC double glazed door into entrance porch and further double glazed door into:
HALL: Radiator, stairs to first floor landing, coved ceiling, under stairs storage and glazed doors into:
LOUNGE: 4.73m x 2.69m (15'6" x 8'10"), uPVC double glazed window to the front aspect, radiator, cupboard housing consumer unit and laminate flooring.
DINING/OFFICE AREA: 4.93m x 4.48m (16'2" x 14'8") MAXIMUM, uPVC obscure double glazed window to the side and two radiators. A continuation of laminate flooring throughout the ground floor and open to:
SUN ROOM: 2.55m x 2.37m (8'4" x 7'9"), uPVC double glazed doors leading out to the enclosed rear garden, vertical radiator and open to:
KITCHEN: 4.30m x 2.02m (14'1" x 6'8"), A contemporary shaker style galley kitchen with a selection of eye level, base and drawer units and work surfaces over. Stainless steel sink and drainer with mixer tap. Integrated appliances include Fridge/freezer, electric hob with extractor over, eye level double oven, microwave, washing machine and slim line dishwasher. uPVC double glazed window overlooking the rear garden and downlighters.
FIRST FLOOR LANDING: Stairs to the first floor landing, uPVC double glazed window to the side, access to the loft space and door to:
BEDROOM 1: 4.48m x 2.87m (14'8" x 9'5"), uPVC double glazed window to the front aspect and radiator.
BEDROOM 2: 4.15m x 2.75m (13'7" x 9'0"), uPVC double glazed window to the rear aspect and radiator.
BEDROOM 3: 3.23m x 2.09m (10'7" x 6'10"), uPVC double glazed window to the rear aspect and radiator.
FAMILY BATHROOM: A modern family bathroom comprising P shape bath with mixer tap, electric shower over and glass screen. Tiled surround, concealed cistern WC, wash hand basin with vanity storage under. Heated towel rail, airing cupboard housing Combination boiler and uPVC obscure double glazed window to the front aspect.
OUTSIDE: To the front of the property there is a paved parking space with an area of ornamental chippings creating extra parking and side pedestrian access gate.
To the rear of the property is a private enclosed sunny rear garden with a large patio lading out from the sun room and lawn. A path leads up to the garden shed and raised border. Additional benefits include outside power sockets, water tap and side gated access.
Important Information
- This is a Freehold property.
Property Ref: 11602778_FAW004506
Similar Properties
3 Bedroom Terraced House | £260,000
A spacious open plan, three-bedroom terrace home situated in a popular residential area close to local schools, leisure...
Coronation Avenue, Dawlish, EX7
3 Bedroom End of Terrace House | £260,000
End of terrace house offering a large, level garden and scope to update. Fitted with uPVC double glazing the accommodati...
Oxton House, Oxton, Nr Kenton, EX6
2 Bedroom Apartment | £259,950
A superb individual 2 double bedroom first floor apartment offering elegant and spacious accommodation to the rear of th...
3 Bedroom Cottage | £275,000
Delightful period cottage in a quiet, tucked away street in the heart of this well served and popular village on the Exe...
4 Bedroom Detached House | £280,000
We are delighted to offer for sale this spacious detached chalet style bungalow which is situated in an elevated but ver...
3 Bedroom Flat | £280,000
*No onward chain* Spacious and well presented duplex apartment in a small development close to the town centre, beach an...

Fraser & Wheeler (Dawlish) (Dawlish)
Dawlish, Devon, EX7 9HB
How much is your home worth?
Use our short form to request a valuation of your property.
Request a Valuation
