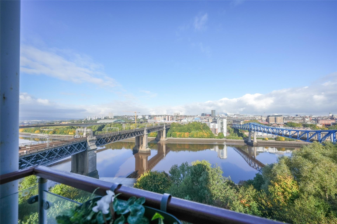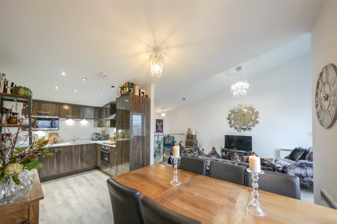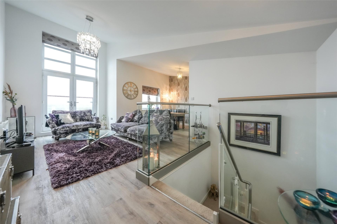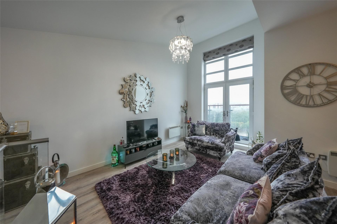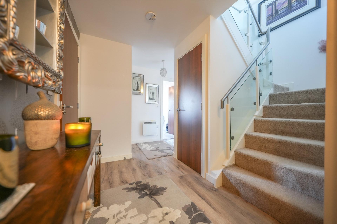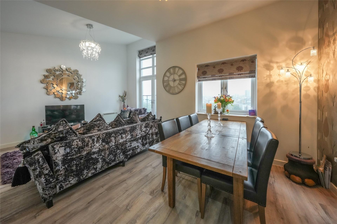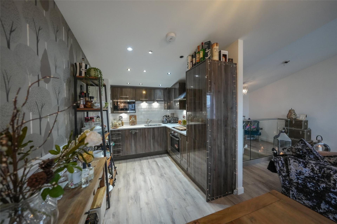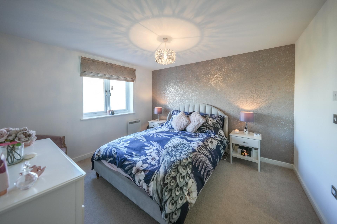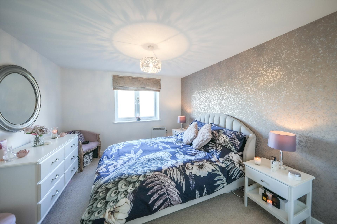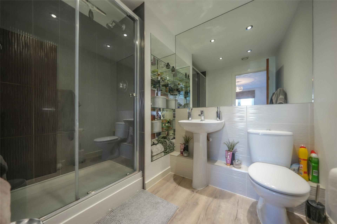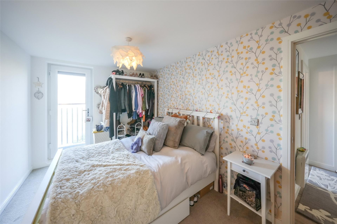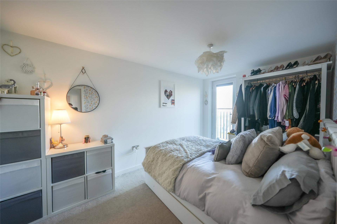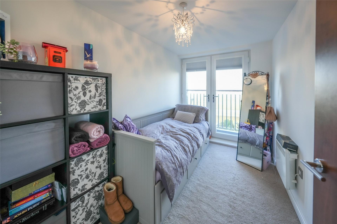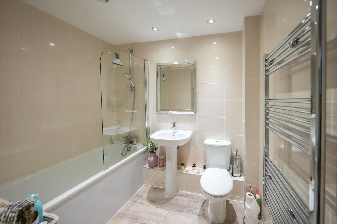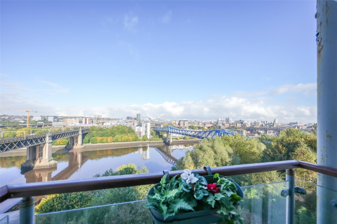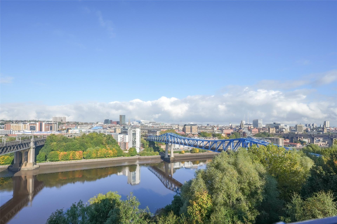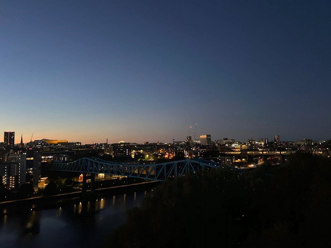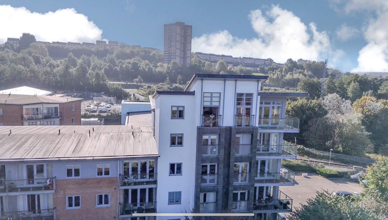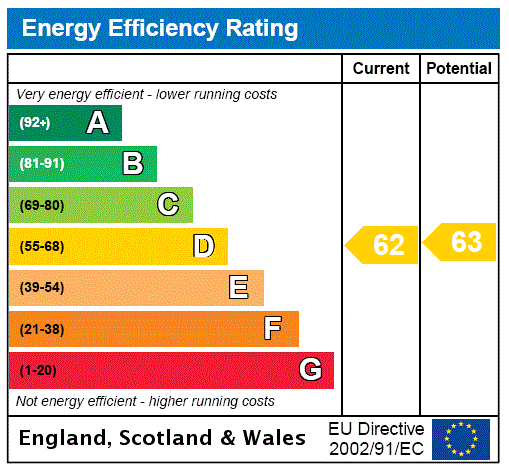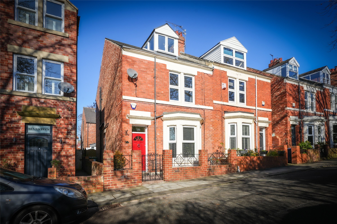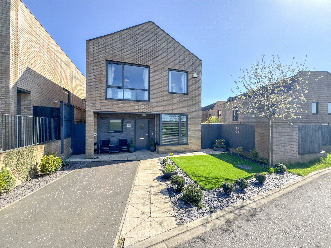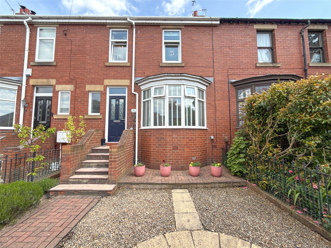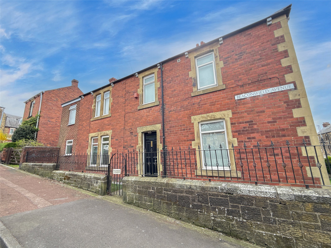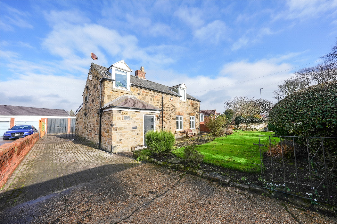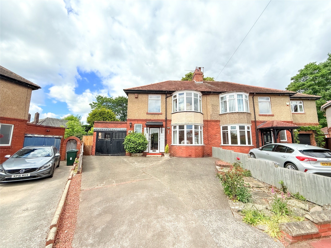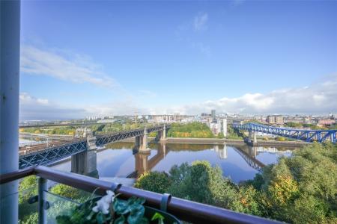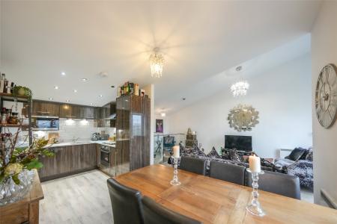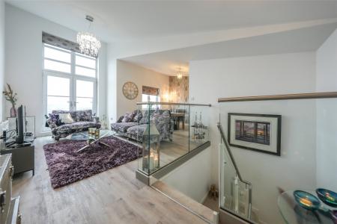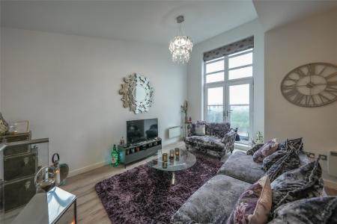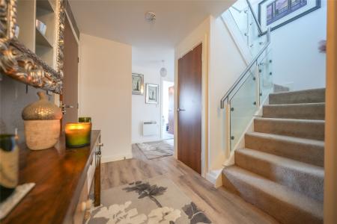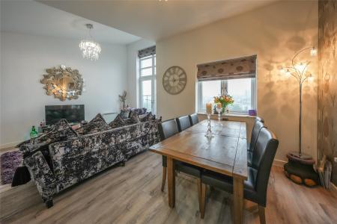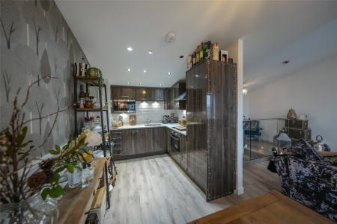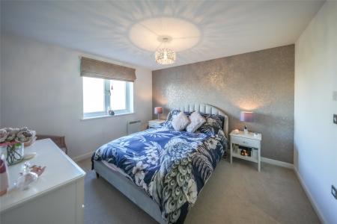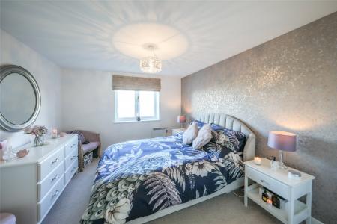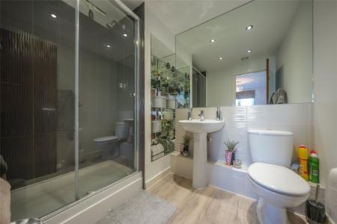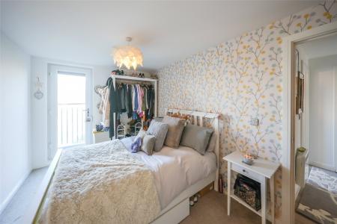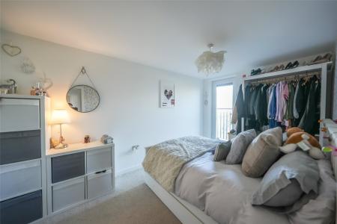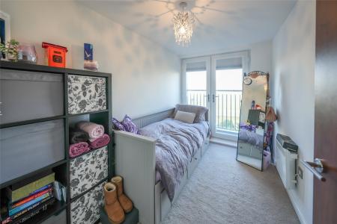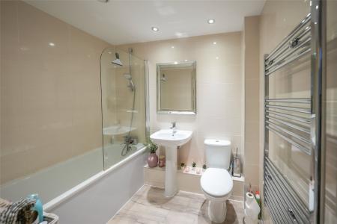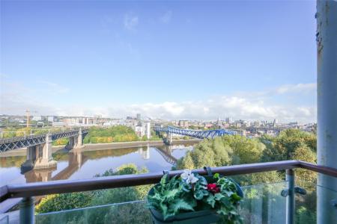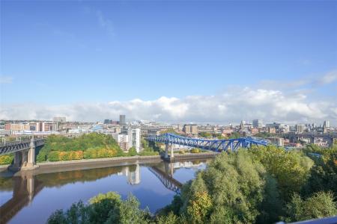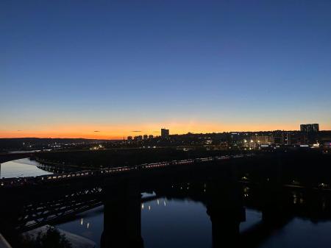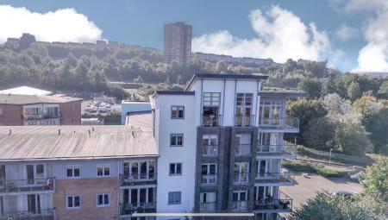- Three Bedrooms
- Duplex Top Floor Apartment
- Outstanding Views
- Allocated Parking
- Council Tax Band D
- EPC Rating D
3 Bedroom Apartment for sale in Gateshead Quays
Outstanding TOP FLOOR DUPLEX PENTHOUSE apartment boasting FABULOUS FAR REACHING VIEWS over the River Tyne, bridges and City Centre. The development offers lift access to all floors and a secure INTERCOM ENTRY SYTEM whilst the apartment itself further benefits from an ALLOCATED PARKING BAY and Juliet style balconies which make the most of the panoramic views. Owned from new with purchased upgrades from the developers, this apartment is presented over two floors and includes three good sized bedrooms, the master with EN-SUITE, a modern bathroom and a stunning open plan lounge and dining kitchen. A MUST SEE!
Apartment Hallway A lovely entrance into the apartment, the hallway has a staircase up to the living area, a wall mounted electric heater and a built in storage cupboard which houses the water tank. The hallway also houses the intercom entry system.
Master Bedroom 11'7" x 10'8" (3.53m x 3.25m). A lovely double bedroom with a double glazed window taking in breathtaking views over the River Tyne, bridges and City Centre. The room has a wall mounted electric heater and has access to an en-suite.
En-suite Beautifully appointed and equipped with a double shower enclosure with a mains fed shower over, low level wc and a pedestal hand wash basin. The room has laminate flooring, recessed lighting, built in glass shelving and part tiled walls.
Bedroom Two 14'4" x 8'5" (4.37m x 2.57m). The second double bedroom has a double glazed door to a Juliet style balcony which again takes in the breathtaking views over the City Centre and River Tyne. The room further has a wall mounted electric heater.
Bedroom Three 10'11" x 6'11" (3.33m x 2.1m). The third bedroom boasts double glazed patio doors which provide access to the Juliet style balcony, again taking in the breathtaking views. The room further has a wall mounted electric heater.
Bathroom Equipped with a modern suite including a panelled bath with mixer tap/shower attachment and shower screen, low level wc and a pedestal hand wash basin. The bathroom has tiling to the walls, laminate flooring, recessed lighting and a chrome ladder style towel radiator.
Lounge 22' x 20'3" (6.7m x 6.17m). A fabulous lounge offering open plan access to the dining kitchen area. The lounge two wall mounted electric heaters and double glazed patio doors to a Juliet style balcony providing the breathtaking, panoramic views over the River Tyne, the bridges and the City Centre. The room overall has laminate flooring.
Dining Kitchen 18'2" x 7'10" (5.54m x 2.4m). The kitchen area has recessed lighting and offers a range of stylish units with work surfaces over, tiled splash back surrounds and incorporates an under counter sink with mixer tap fitting. Built in cooking appliances include a high level microwave, and an electric oven and hob with an extractor positioned over. Integrated appliances include a fridge/freezer and dishwasher. Shown to accommodate a table and chairs and having a wall mounted electric heater and a double glazed window which again makes the most of those superb views.
External The apartment benefits from an allocated parking bay.
Tenure Sarah Mains Residential have been advised by the vendor that this property is leasehold, although we have not seen any legal written confirmation to be able to confirm this. Please contact the branch if you have any queries in relation to the tenure before proceeding to purchase the property.
Property Information Local Authority: Gateshead
Flood Risk: This property is listed as currently having no risk of flooding although we have not seen any legal written confirmation to be able to confirm this. Please contact the branch if you have any queries in relation to the flood risk before proceeding to purchase the property.
TV and Broadband: BT, Sky – Basic, Superfast
Mobile Network Coverage: EE, Vodafone, Three, O2
Please note, we have not seen any documentary evidence to be able to confirm the above information and recommend potential purchasers contact the relevant suppliers before proceeding to purchase the property.
Ground Rent: £145 per annum
Service Charge: £2400 per annum
Tenure Type : Leasehold
End Lease Date: 01/01/2140
Council Tax Band: D
Important Information
- This is a Leasehold property.
Property Ref: 6749_LOW241144
Similar Properties
4 Bedroom Semi-Detached House | Offers in excess of £280,000
AN IMPRESSIVE semi detached home with living space arranged over three floors and boasting an abundance of TRADITIONAL F...
Sycamore Crescent, Birtley, DH3
3 Bedroom House | Offers Over £280,000
An Impressive Detached Residence of DistinctionSet within a highly sought-after modern development, this outstanding det...
Salkeld Gardens, Low Fell, NE9
4 Bedroom Terraced House | Offers in excess of £275,000
A Truly Exceptional and Deceptively Spacious Four-Bedroom Mid-Terraced HomeThis truly outstanding, extended mid-terraced...
Beaconsfield Avenue, Low Fell, NE9
2 Bedroom Semi-Detached House | £289,950
Magnificent Period Home in the Heart of Low FellA rare opportunity to acquire this beautifully presented semi-detached p...
3 Bedroom House | Offers in excess of £290,000
Boasting a wealth of CHARM AND CHARACTER is this beautiful stone built detached home with extensive driveway parking, TW...
3 Bedroom Semi-Detached House | Offers in excess of £290,000
An Exceptional Opportunity on a Sought-After Estate – Ideal for Buyers Looking to Create Their Dream HomeSet within...
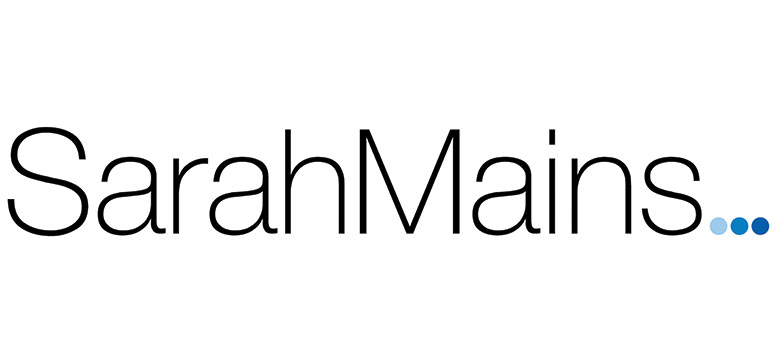
Sarah Mains Residential Sales & Lettings (Low Fell)
Low Fell, Tyne & Wear, NE9 5EU
How much is your home worth?
Use our short form to request a valuation of your property.
Request a Valuation
