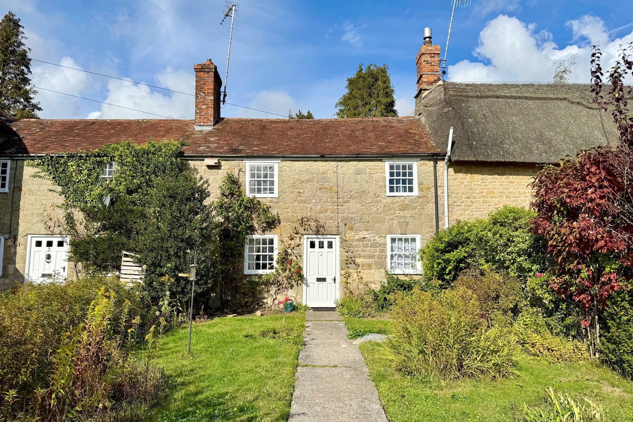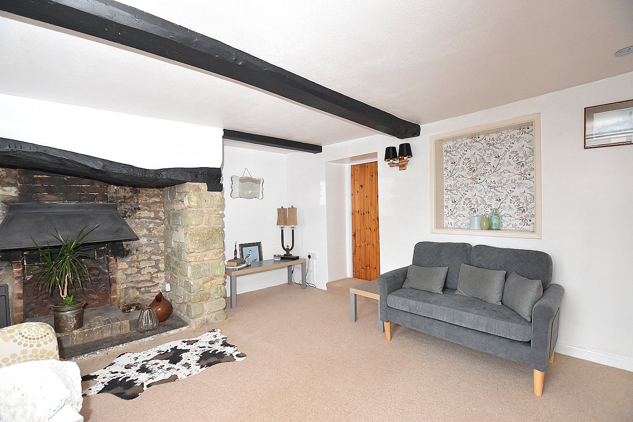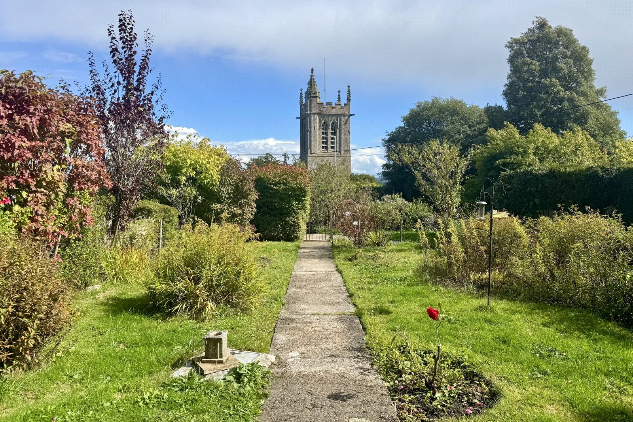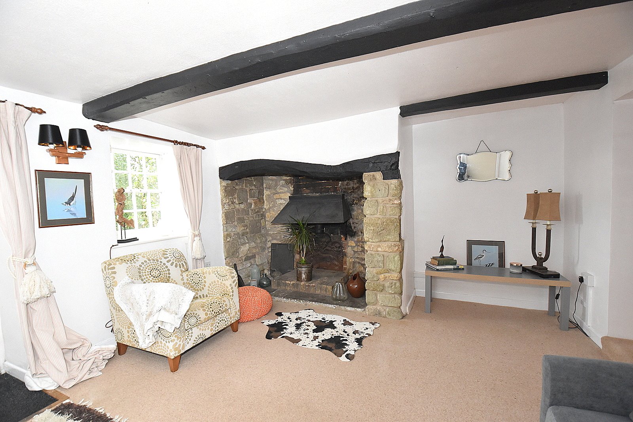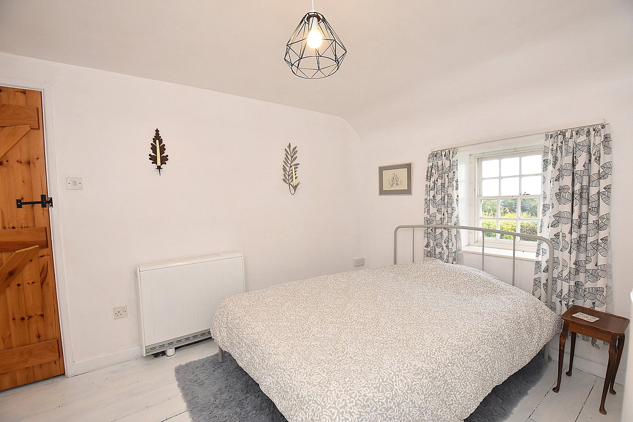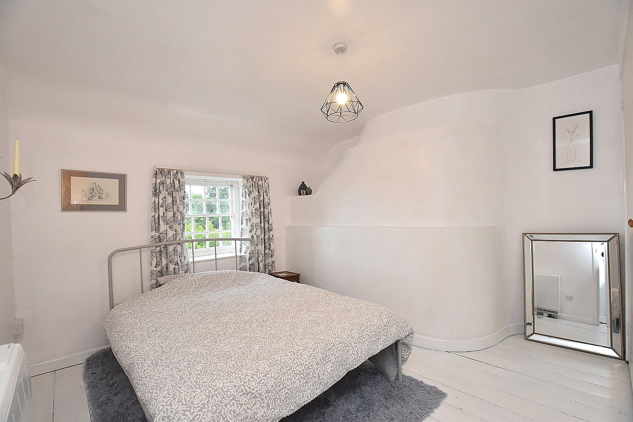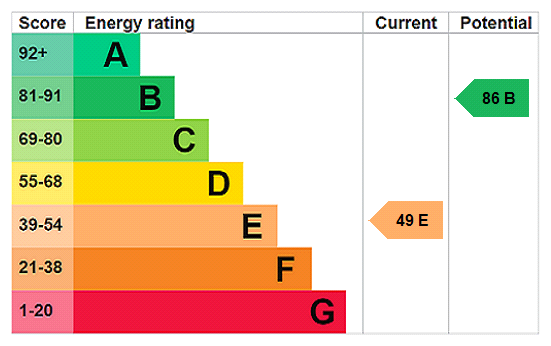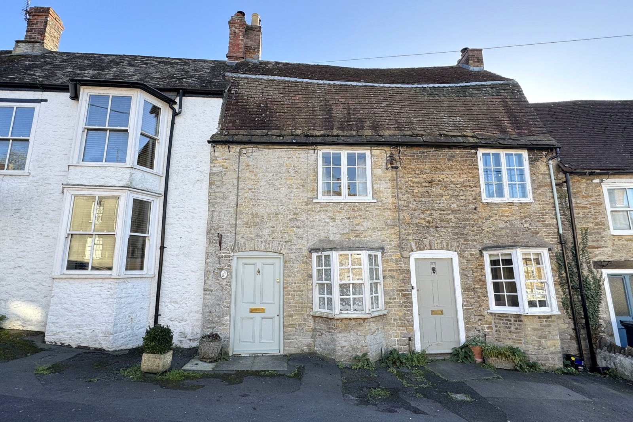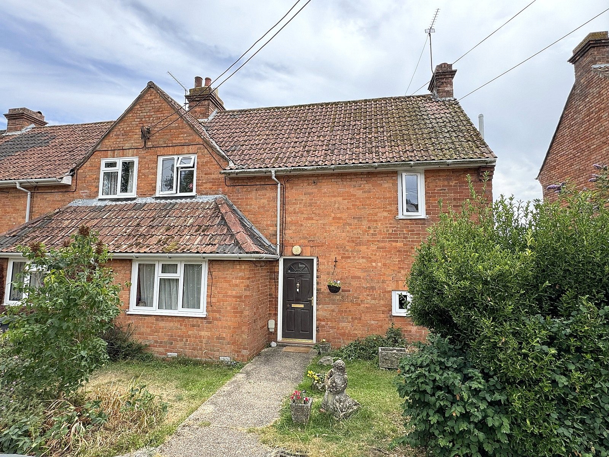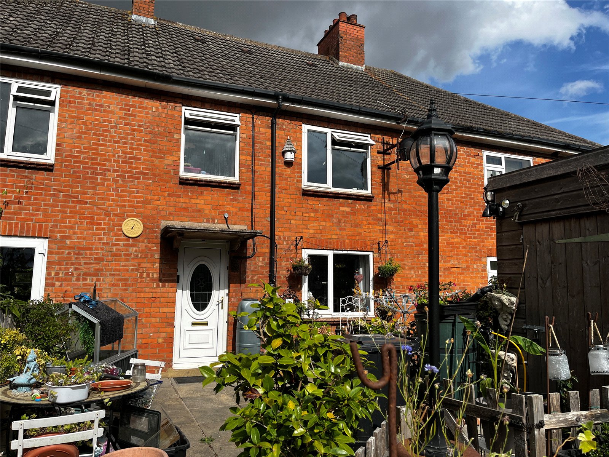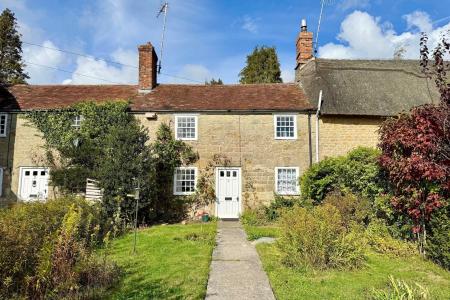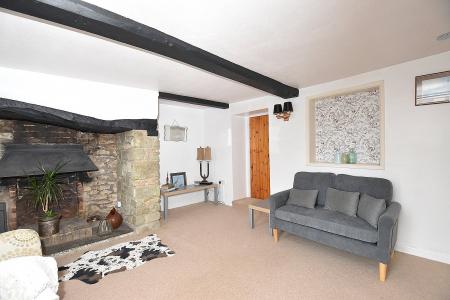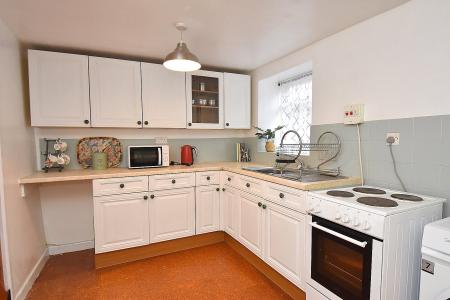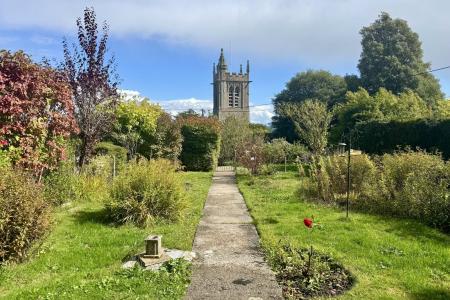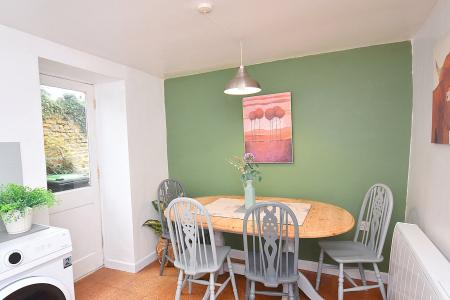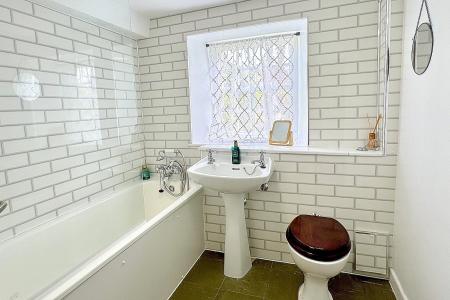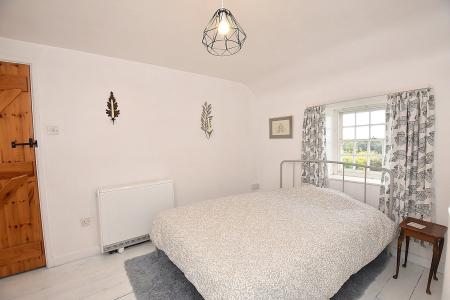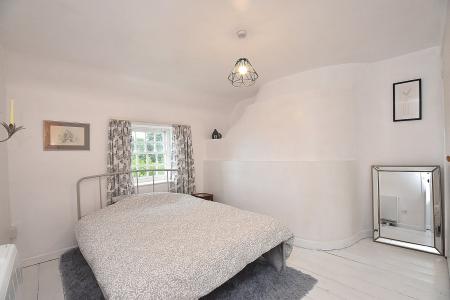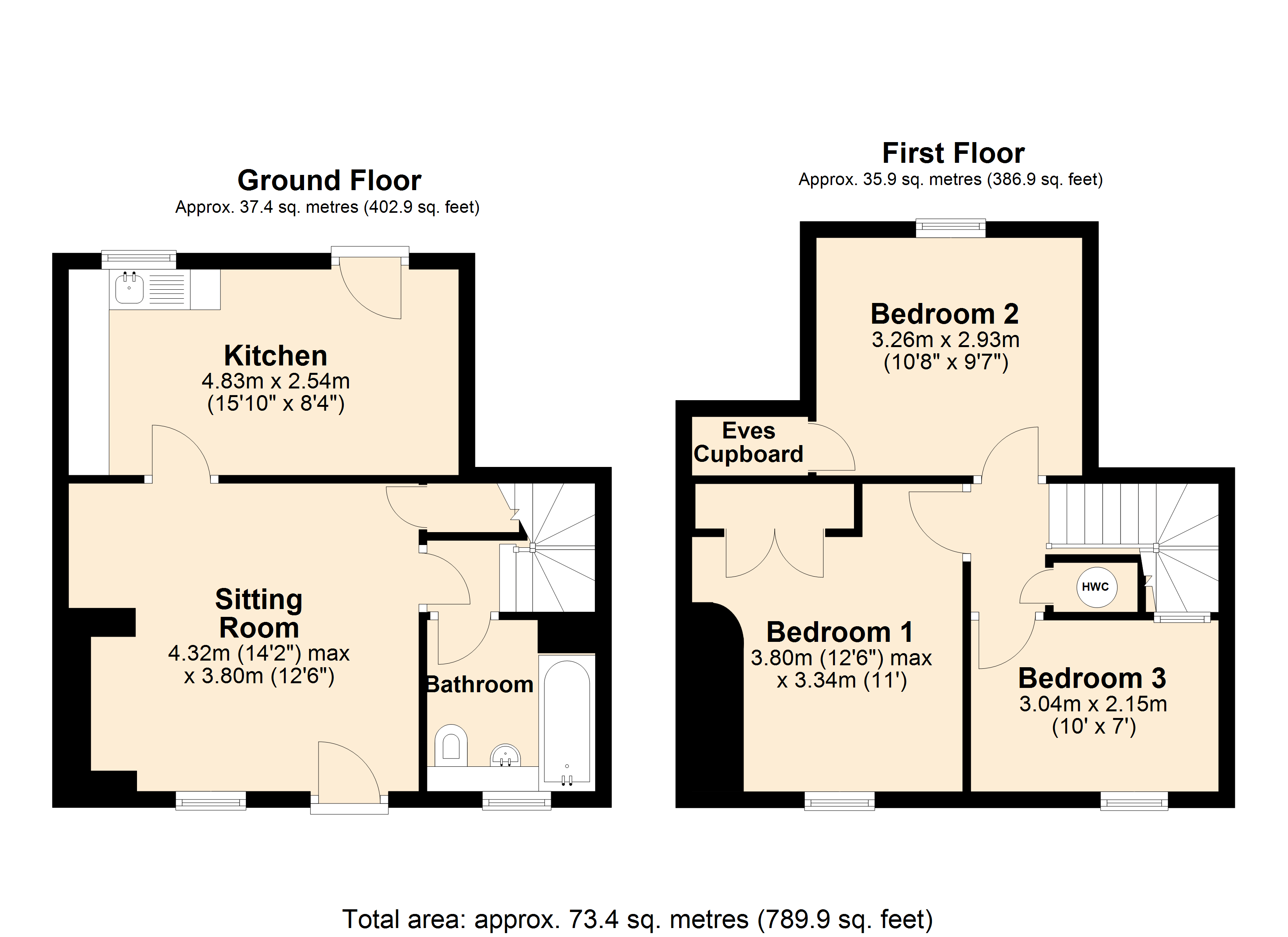- Delightful Grade II Listed Cottage
- Far reaching views
- Three good size bedrooms
- Sitting room with inglenook fireplace
- Attractive cottage garden
- Allocated parking
- No forward chain
3 Bedroom Terraced House for sale in Gillingham
Brimming with character, this enchanting period home enjoys a wealth of original features, including exposed beams, traditional sash windows, and a striking inglenook fireplace with a classic Bressumer beam, the true heart of the cottage.
Offering versatile appeal, the property is ideally suited to a variety of buyers: whether as a first home, downsizing, a weekend retreat from busy city life, or an investment for long-term rental, holiday letting, or Airbnb.
Inside, the accommodation is generous and well-proportioned. The cottage boasts three inviting bedrooms, two of which enjoy glorious far-reaching views. The kitchen is thoughtfully designed with a good range of units and ample space for a dining table, creating a sociable space for everyday life. Recent upgrades by the current owners include a stylishly refurbished bathroom, and the installation of modern Dimplex Quantum storage heaters, ensuring comfort and efficiency.
Outside, the property continues to impress with its charming cottage garden, filled with colour and interest throughout the year. The convenience of an allocated off-road parking space within a residents’ parking area further enhances this attractive home.
In summary, this delightful stone cottage combines historic charm with modern updates, all in a superb setting with wonderful views The property is offered for sale with no forward chain.
ACCOMMODATION IN DETAIL.
Timber front door with glazed inserts to:
SITTING ROOM: 14’2” (max) x 12’6” A delightful room featuring an inglenook fireplace with bressummer beam and flagstone hearth, sash window with deep sill overlooking the garden and church beyond, cupboard housing recently replaced consumer unit, Dimplex Quantum storage heater, ceiling beams, wall light points, display alcove and understairs cupboard.
KITCHEN/DINER: 15’10” x 8’4” Inset single drainer stainless steel sink unit with cupboard below, further range of matching wall and base units with a drawer line and work surface over, electric cooker point, space and plumbing for washing machine, Dimplex Quantum storage heater, window to rear aspect and door to shared rear pathway ideal for bin storage.
BATHROOM: Panelled bath with Victorian style mixer tap and shower attachment, electric Mira Décor shower over bath, WC with concealed cistern, pedestal wash hand basin, heated towel rail, sash window to front aspect and metro style splash boarding.
From the inner hallway stairs to first floor.
FIRST FLOOR
LANDING: Airing cupboard housing hot water tank with shelves for linen and hatch to loft.
BEDROOM 1: 12’6” (max) x 11’ (narrowing to 8’5” to the chimney breast) A light and airy room featuring the chimney breast of the inglenook, sash window overlooking the garden, church and countryside beyond. Fitted double wardrobe with hanging rail and shelving, Dimplex Quantum storage heater and exposed painted floorboards.
BEDROOM 2: 10’8” x 9’7” Window to rear aspect, exposed floorboards, display alcove, convector heater and eves storage cupboard.
BEDROOM 3: 10’ x 7’ Sash window to front aspect with far reaching views, exposed painted floorboards, fitted storage cupboard and convector heater.
OUTSIDE
The property is approached from the lane onto a carparking area, where there is an allocated parking space and access to an area with rotary lines for clothes drying. From the parking a wrought iron gate opens to steps rising to a path and further gate that opens to the property's pretty cottage garden. A central path leads to the front door with lawns to either side and beds planted with an array of shrubs and flowers. There is also a brick laid seating area in front of the sitting room window. From the garden there is a fabulous view of the church and countryside in the distance.
SERVICES: Mains water, electricity, drainage and telephone all subject to the usual utility regulations.
TENURE: Freehold
COUNCIL TAX BAND: C
VIEWING: Strictly by appointment through the agents.
Important notice: Hambledon Estate Agents state that these details are for general guidance only and accuracy cannot be guaranteed. They do not constitute any part of any contract. All measurements are approximate and floor plans are to give a general indication only and are not measured accurate drawings therefore room sizes should not be relied upon for carpets and furnishings. No guarantees are given with regard to planning permission or fitness for purpose. No apparatus, equipment, fixture or fitting has been tested. Items shown in photographs are not necessarily included. Purchasers must satisfy themselves on all matters by inspection.
An exceptional opportunity to acquire a delightful mid-terraced Grade II listed stone cottage, perfectly positioned in an elevated setting that enjoys delightful views across the surrounding countryside and the picturesque village church.
Important Information
- This is a Freehold property.
- This Council Tax band for this property is: C
- EPC Rating is E
Property Ref: HAM_HAM250262
Similar Properties
3 Bedroom Semi-Detached House | Asking Price £275,000
An attractive three-bedroom semi-detached period cottage, positioned within easy reach of Castle Cary’s mainline train s...
2 Bedroom Terraced House | Asking Price £274,000
Nestled on one of Wincanton’s most historic and picturesque streets, this Grade II listed period cottage offers a truly...
3 Bedroom End of Terrace House | Asking Price £265,000
Set on a no-through road within an established residential area, this three bedroom end-terrace house offers spacious ac...
3 Bedroom Semi-Detached Bungalow | Asking Price £279,000
*Motivated Vendor* A beautifully updated three-bedroom chalet bungalow situated in a tranquil close. Highlights include...
3 Bedroom Terraced House | Asking Price £279,000
A three bedroom mid terrace house set back from the road within a row of just three houses.
3 Bedroom Link Detached House | Asking Price £290,000
A deceptively spacious three bedroom attached house situated within a small select development of individually designed...

Hambledon Estate Agents, Wincanton (Wincanton)
Wincanton, Somerset, BA9 9JT
How much is your home worth?
Use our short form to request a valuation of your property.
Request a Valuation
