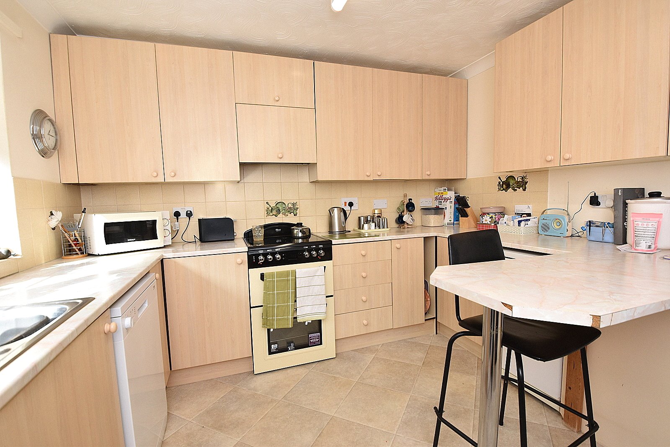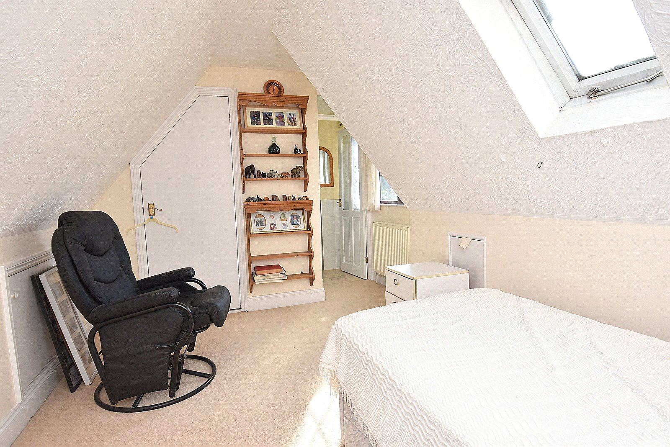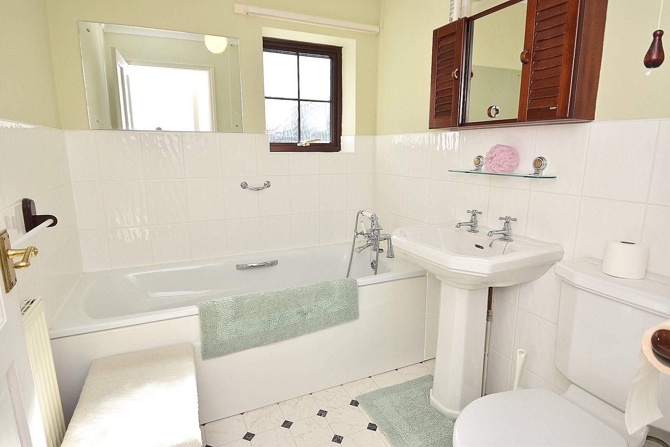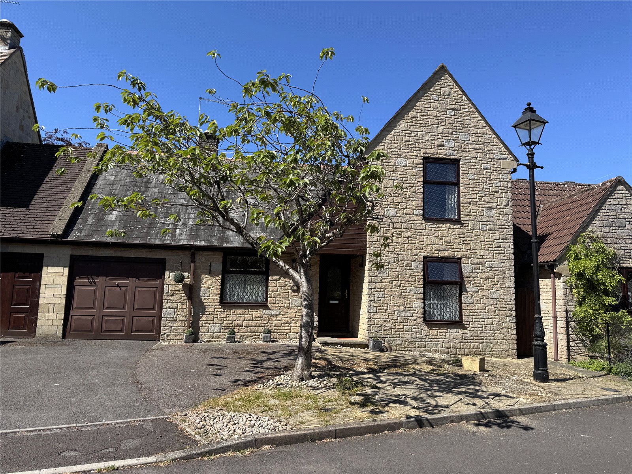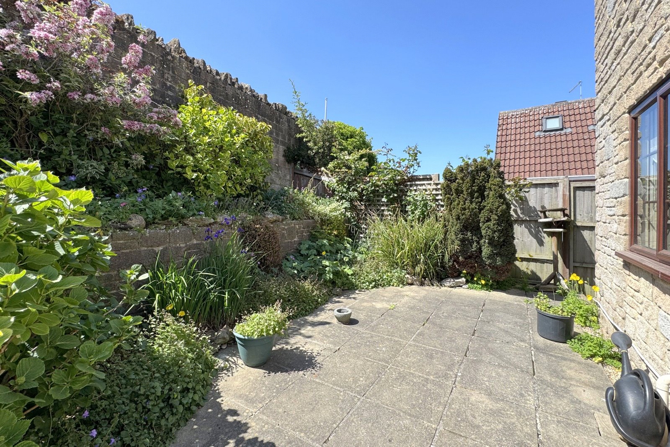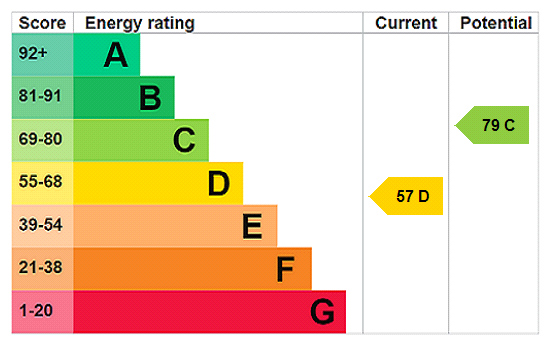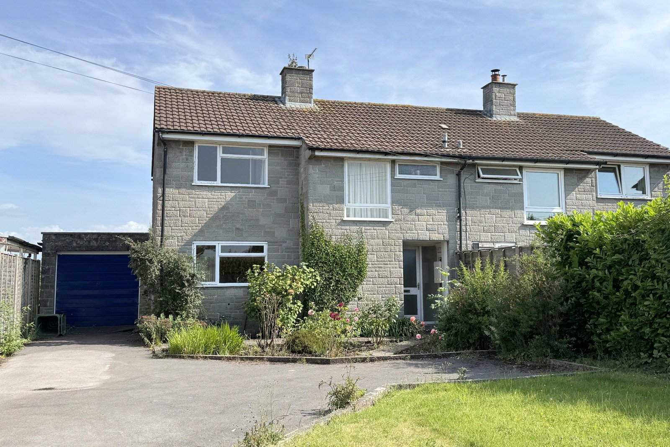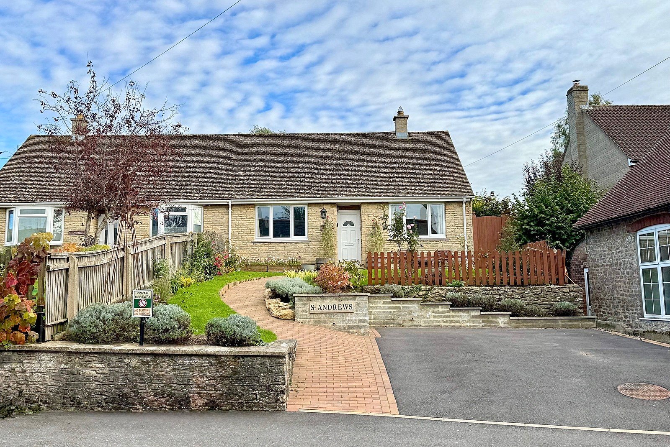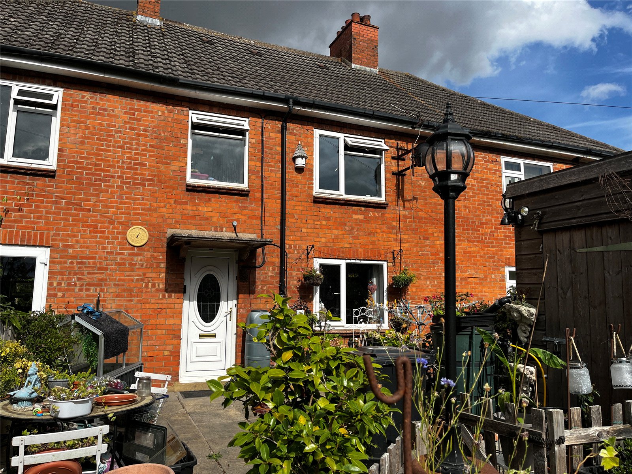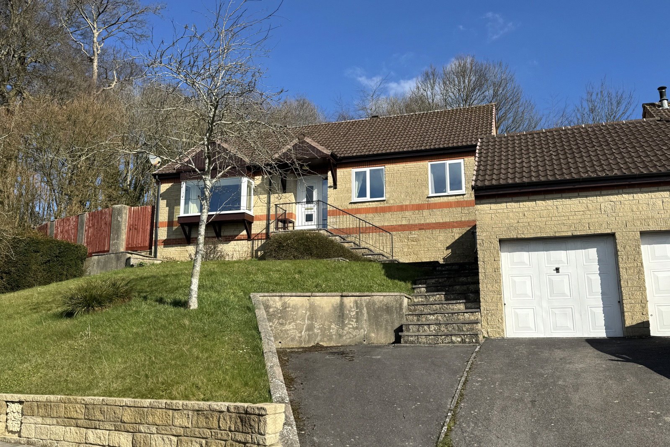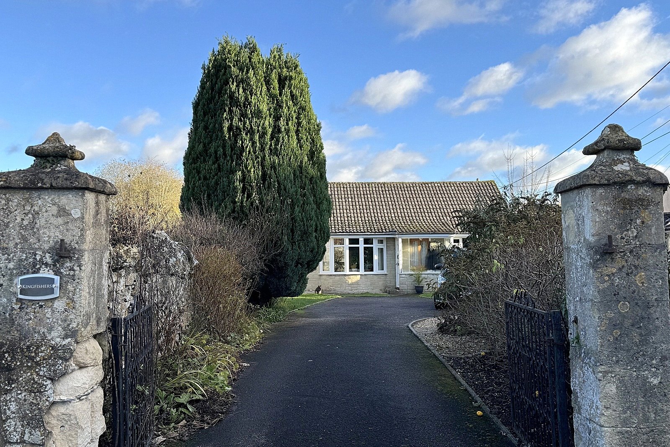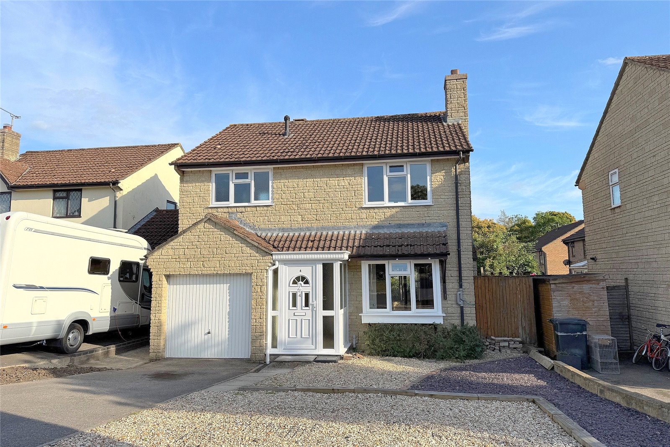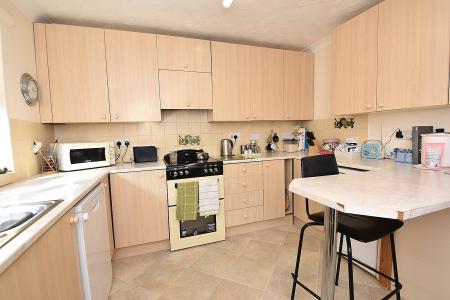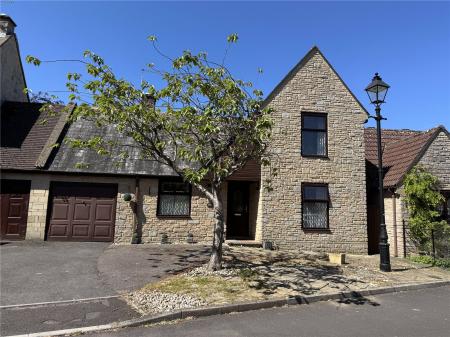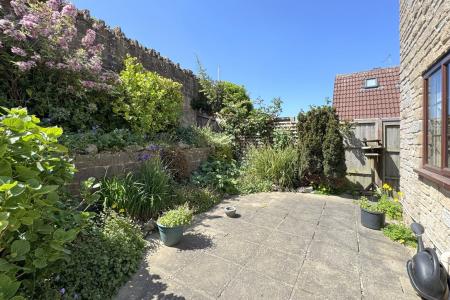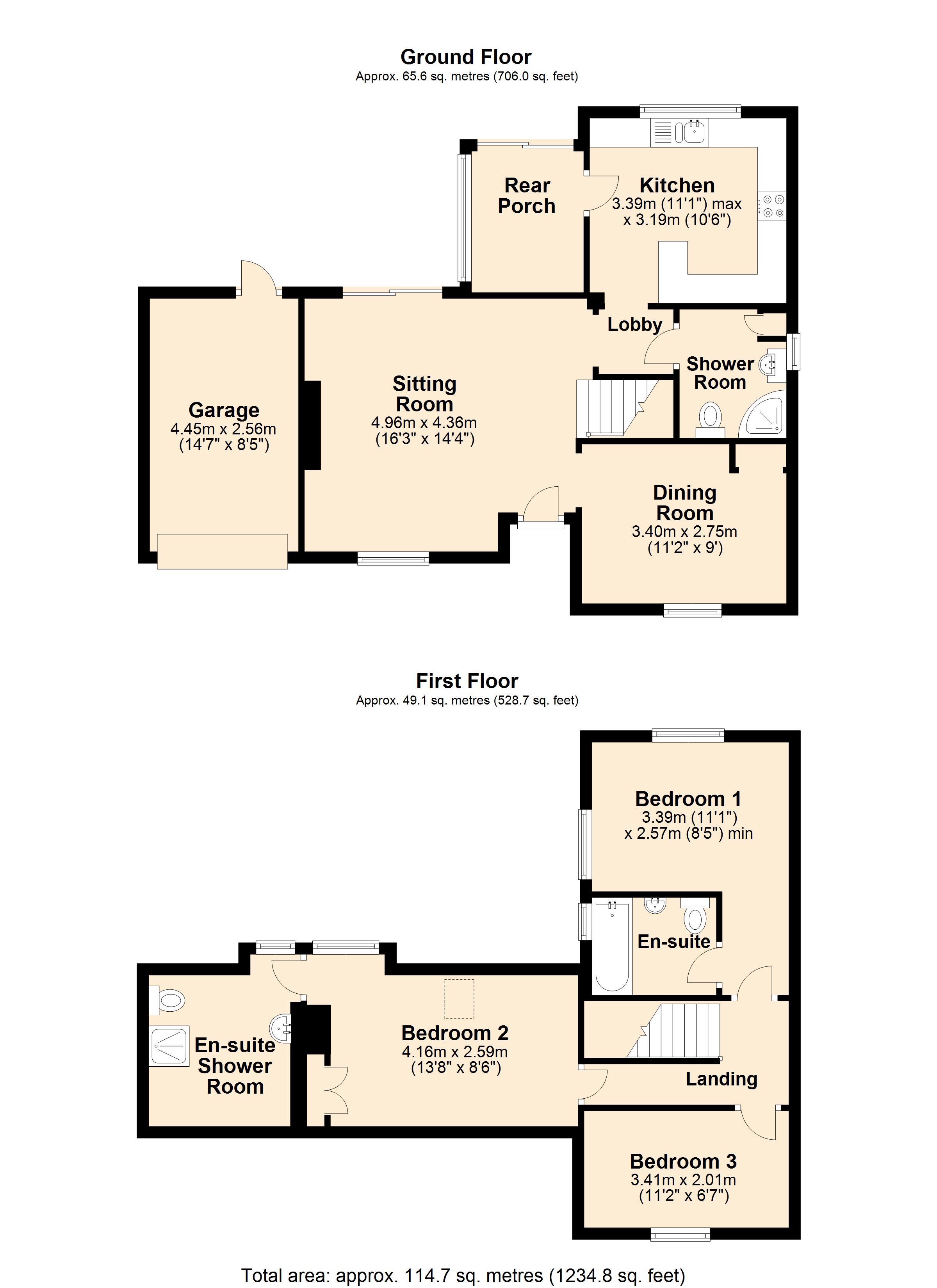- Individual 3 bedroom house on small mature development
- Versatile living accomodation
- Potential ground floor bedroom
- Spacious sitting room
- Downstairs shower room
3 Bedroom Link Detached House for sale in Somerset
The house offers versatile living accommodation with the potential to use the dining room as an additional bedroom.
The front door opens to spacious sitting room with a fireplace as its focal point, and a double glazed sliding door opening to a paved patio ideal for al fresco dining. From the sitting room an archway leads through to a versatile dining room currently being used as a ground floor bedroom. An inner hallway opens to a fitted kitchen with plenty of units and a peninsula providing additional work surface and breakfast bar. Completing the ground floor is the convenience of a ground floor shower room and useful double glazed rear porch.
Moving upstairs, there are three bedrooms, two of which have en-suite facilities, one of which is a bathroom whilst the other a shower room.
Stepping outside, there is a double width driveway leading to an integral single garage (14’7” x 8’5”). The front garden is mainly paved for easy maintenance. There is a side path to a sunny aspect rear garden being mainly paved enclosed by a shrub and flower borders enclosed by fencing and a tall wall providing a high degree of seclusion.
UPVC double glazed door to:
SITTING ROOM: 16’3” x 14’4” A light and airy room with double glazed window to front aspect, sliding patio door to rear garden, three radiators, coved ceiling and archway to:
DINING ROOM: 11’2” x 9’ Radiator, coved ceiling and double glazed window to front aspect.
From the sitting room archway to inner lobby with doors to ground floor shower room and door to:
KITCHEN/BREAKFAST ROOM: 11’1” x 10’6” Inset 1¼ bowl single drainer stainless steel sink unit with cupboard below, further range of matching wall, drawer and base units with work surface over, tray recess, peninsula work top/breakfast bar, oil fired boiler, radiator, space and plumbing for washing machine and dishwasher, double glazed window overlooking the rear garden, coved ceiling, recess for electric cooker and door to:
REAR PORCH: UPVC double glazed construction with sliding door to rear garden.
SHOWER ROOM: Shower cubicle, low level WC, wash basin unit and double glazed window to side aspect.
From the sitting room stairs to first floor.
FIRST FLOOR
LANDING: Radiator, coved ceiling and airing cupboard housing hot water tank.
BEDROOM 1: 11’3” x 8’4” A light and airy room with dual aspect double glazed windows to rear and side aspects. Coved ceiling, fitted wardrobe with chest of drawers attached, radiator and door to:
EN-SUITE BATHROOM: Panelled bath, low level WC, pedestal wash hand basin, radiator half tiled walls, coved ceiling, double glazed window and radiator.
BEDROOM 2: 13’9” x 8’6” A characterful room with sloping ceilings. Radiator, velux style window, built-in cupboard, eves cupboard, double glazed window to rear aspect and door to:
EN-SUITE SHOWER ROOM: Shower cubicle, low level WC, pedestal wash hand basin, double glazed window and radiator.
BEDROOM 3: 11’2” x 6’7” Radiator, coved ceiling and double glazed window to front aspect.
OUTSIDE
FRONT GARDEN: The front garden is mainly paved for easy maintenance ideal for pots and tubs. There is a driveway leading to an integral single garage with light and power.
REAR GARDEN: An easy to maintain sunny aspect garden being mainly paved with a flower border enclosed by a stone wall and timber fencing.
A deceptively spacious three bedroom attached house situated within a small select development of individually designed properties.
Important Information
- This is a Freehold property.
- This Council Tax band for this property is: D
- EPC Rating is D
Property Ref: HAM_HAM250094
Similar Properties
3 Bedroom Semi-Detached House | Asking Price £290,000
Situated on a mature and popular residential road, this three bedroom semi-detached house enjoys a lovely position with...
2 Bedroom Semi-Detached Bungalow | Asking Price £290,000
A wonderful opportunity to purchase a beautifully presented two bedroom semi-detached bungalow, ideally situated in the...
3 Bedroom Terraced House | Asking Price £279,000
A three bedroom mid terrace house set back from the road within a row of just three houses.
3 Bedroom Detached Bungalow | Asking Price £300,000
A three bedroom detached bungalow situated in an elevated position with stunning panoramic views over Wincanton and the...
2 Bedroom Detached Bungalow | Asking Price £300,000
A wonderful opportunity to purchase a two bedroom detached bungalow situated in a delightful lane side location, next to...
4 Bedroom Detached House | Asking Price £315,000
A fantastic opportunity to purchase a four bedroom detached home at a competitive price, offering ample scope for redeco...

Hambledon Estate Agents, Wincanton (Wincanton)
Wincanton, Somerset, BA9 9JT
How much is your home worth?
Use our short form to request a valuation of your property.
Request a Valuation


