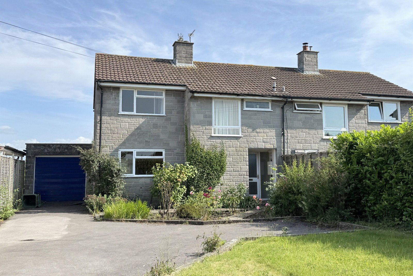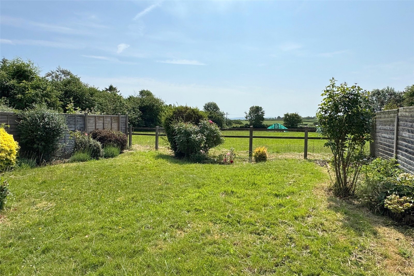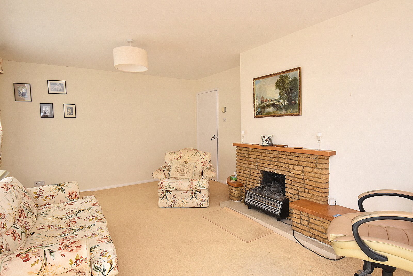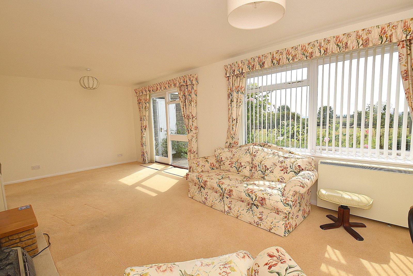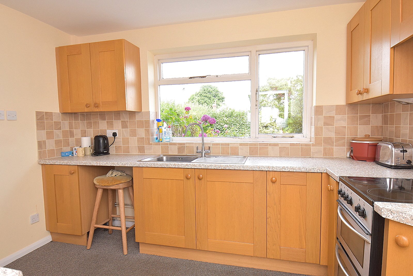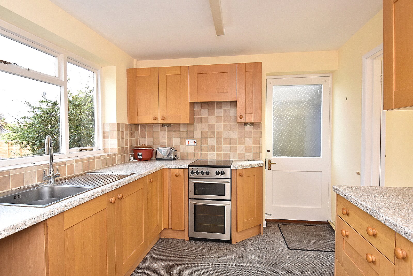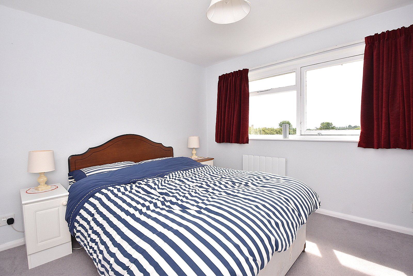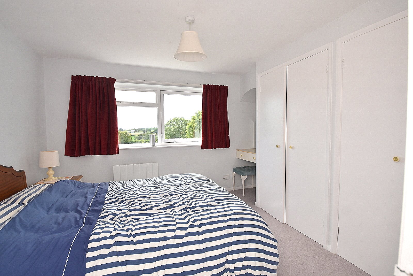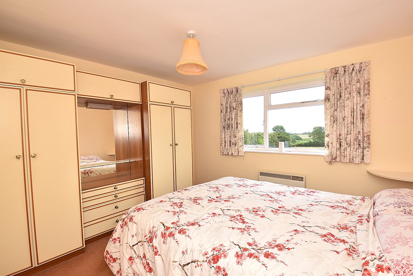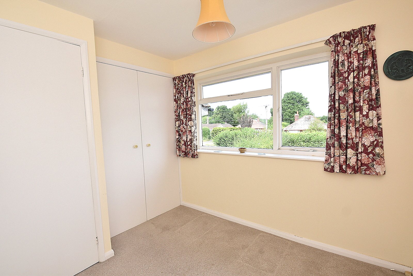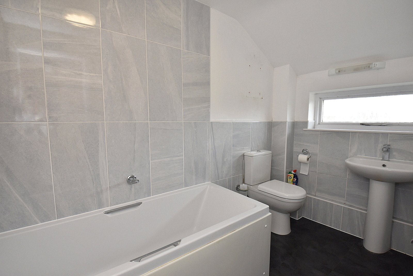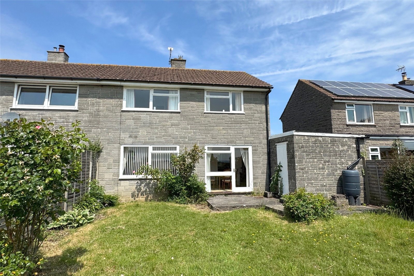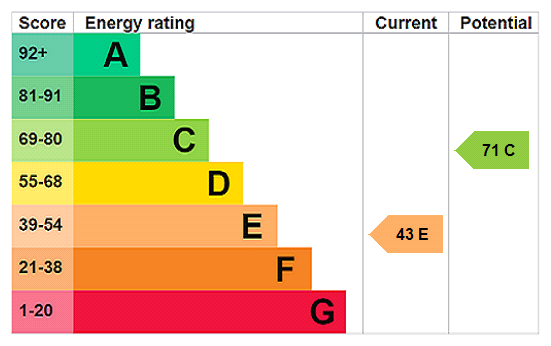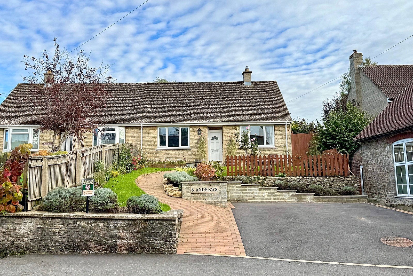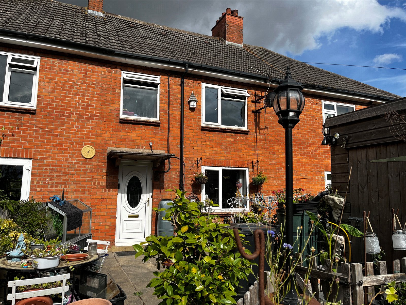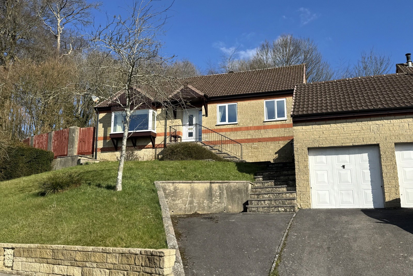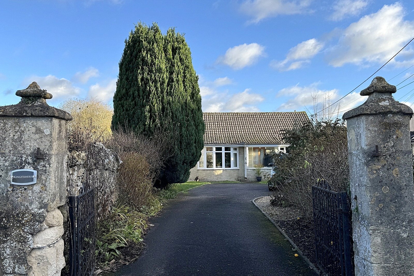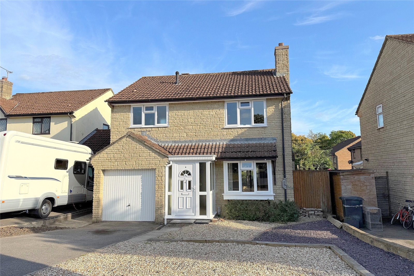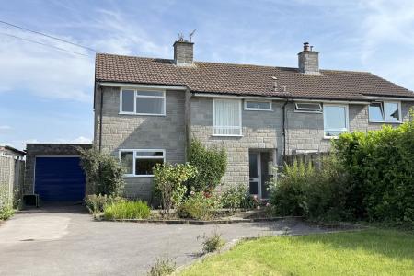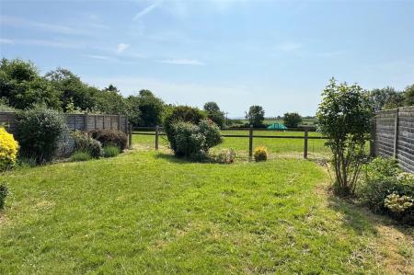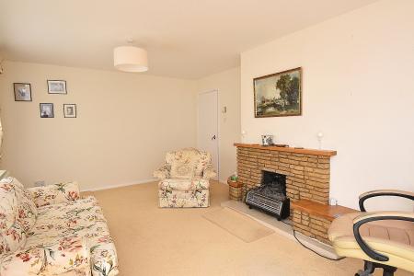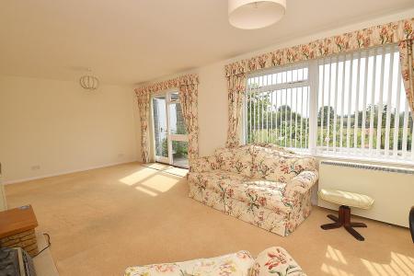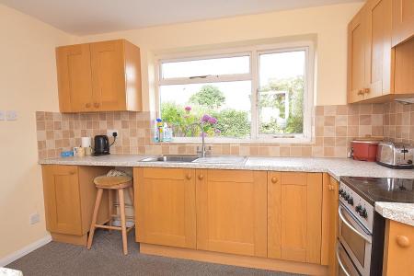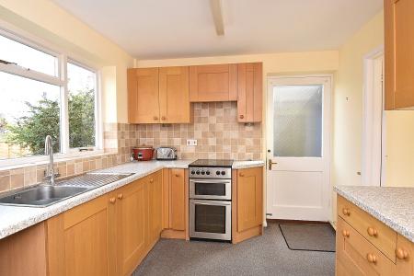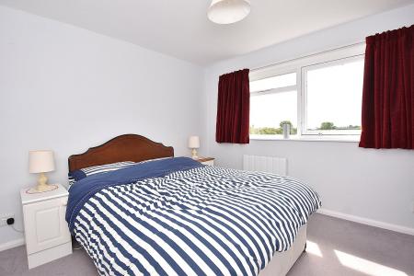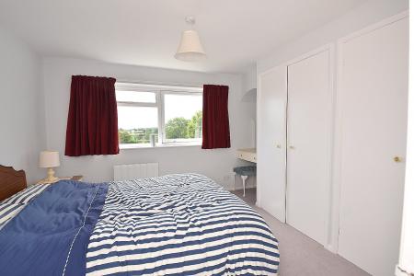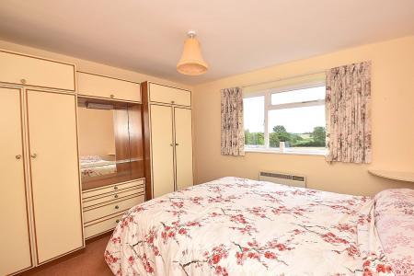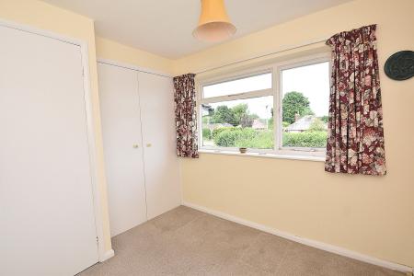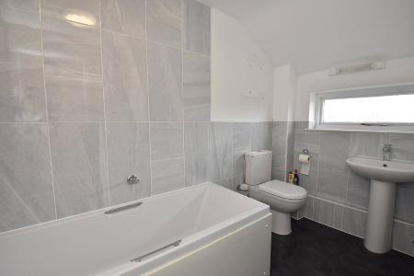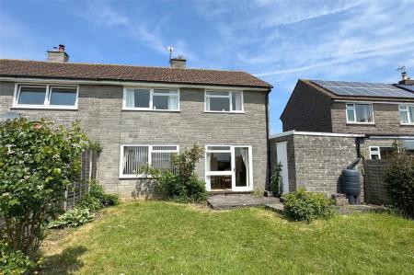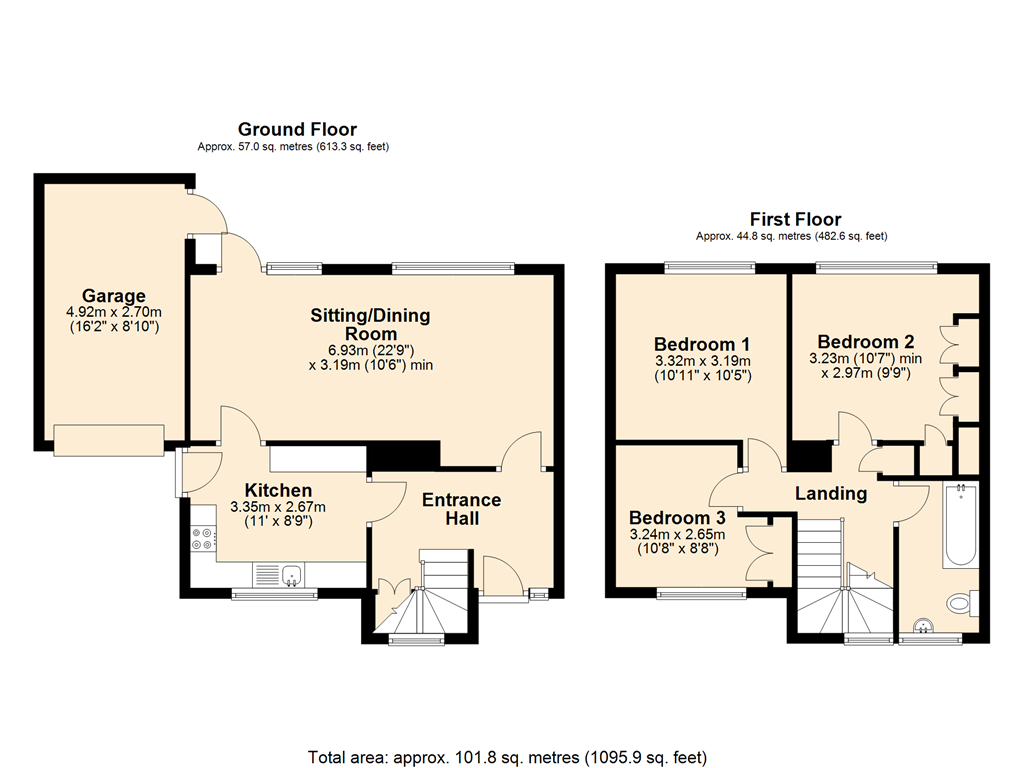- Spacious 3 bedroom family home
- Large sitting/dining room
- Fitted kitchen
- Parking for several cars
- Modern bathroom suite
- Garage
- No forward chain
3 Bedroom Semi-Detached House for sale in Somerset
Set back from the road, the house boasts a light filled and well-proportioned interior. The spacious sitting room spans the full width of the property and opens directly onto the rear garden, ideal for both relaxing and entertaining. The kitchen is a generous size, with space for a breakfast table, making it a practical and sociable space for family life.
Upstairs, the accommodation comprises three bedrooms, two of which benefit from built-in wardrobes and enjoy elevated views across the surrounding landscape. A modern family bathroom completes the first floor.
Outside, the property features a long driveway with turning area, providing ample off-road parking. The front garden is generously sized and mainly laid to lawn, framed by mature hedging and fencing for privacy. The attached garage (16’2” x 8’10”) offers additional parking or useful storage space, with access to the rear garden. The rear garden itself is of a manageable size, enjoying a sunny aspect and enclosed by fencing, perfect for children, pets, or summer entertaining.
ACCOMMODATION
Storm porch to double glazed front door.
ENTRANCE HALL: Dimplex Quantum storage heater, understairs cupboard and stairs to first floor.
SITTING/DINING ROOM: 22’9” x 10’6” A light and airy room featuring an open fireplace (currently capped), two storage heaters, window to rear aspect overlooking the rear garden, door to rear garden and door to:
KITCHEN: 11’ x 8’9” Inset single drainer stainless steel sink unit with cupboard below, further range of shaker style wall, drawer and base units with work surface over, window to front aspect, recess for cooker and door to outside.
FIRST FLOOR
LANDING: Smoke detector, hatch to loft and airing cupboard housing hot water tank with immersion heater.
BEDROOM 1: 10’11” x 10’5” Wall mounted electric convector heater and window to rear aspect with far reaching views.
BEDROOM 2: 10’7” x 9’9” (to front of wardrobe). Wall mounted electric heater, range of fitted wardrobes, window to rear aspect overlooking fields.
BEDROOM 3: 10’8” x 8’8” Night storage heater, built-in double wardrobe and window to front aspect.
BATHROOM: A modern suite comprising panelled bath with mixer tap and shower attachment, low level WC, pedestal wash hand basin, heated towel rail, Dimplex fan heater, window to front aspect and tiled to splash prone areas.
SERVICES: Mains water, electricity, drainage and telephone all subject to the usual utility regulations.
VIEWING: Strictly by appointment through the agents.
WHAT3WORDS: zips.snoozing.warbler
IMPORTANT NOTICE For clarification we wish to inform any prospective purchasers that we have prepared these sales particulars as a general guide and they must not be relied upon as statements of fact. We have not carried out a detailed survey, or tested the services, heating systems, appliances and specific fittings. Room sizes should not be relied upon for carpets and furnishings. If there are points which are of particular importance to you please contact the office prior to viewing the property.
Situated on a mature and popular residential road, this three bedroom semi-detached house enjoys a lovely position with views over an adjoining field. The property offers a perfect blend of village life and convenience being just a short distance from a mainline train station and village shop.
Important Information
- This is a Freehold property.
- This Council Tax band for this property is: C
- EPC Rating is E
Property Ref: HAM_HAM250212
Similar Properties
3 Bedroom Link Detached House | Asking Price £290,000
A deceptively spacious three bedroom attached house situated within a small select development of individually designed...
2 Bedroom Semi-Detached Bungalow | Asking Price £290,000
A wonderful opportunity to purchase a beautifully presented two bedroom semi-detached bungalow, ideally situated in the...
3 Bedroom Terraced House | Asking Price £279,000
A three bedroom mid terrace house set back from the road within a row of just three houses.
3 Bedroom Detached Bungalow | Asking Price £300,000
A three bedroom detached bungalow situated in an elevated position with stunning panoramic views over Wincanton and the...
2 Bedroom Detached Bungalow | Asking Price £300,000
A wonderful opportunity to purchase a two bedroom detached bungalow situated in a delightful lane side location, next to...
4 Bedroom Detached House | Asking Price £315,000
A fantastic opportunity to purchase a four bedroom detached home at a competitive price, offering ample scope for redeco...

Hambledon Estate Agents, Wincanton (Wincanton)
Wincanton, Somerset, BA9 9JT
How much is your home worth?
Use our short form to request a valuation of your property.
Request a Valuation
