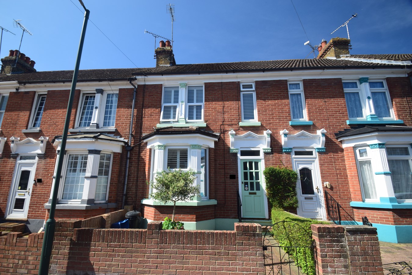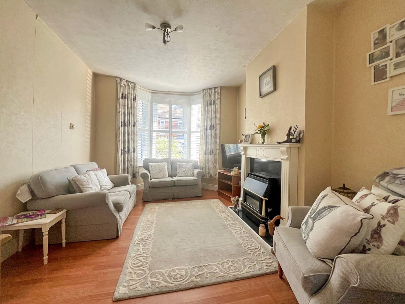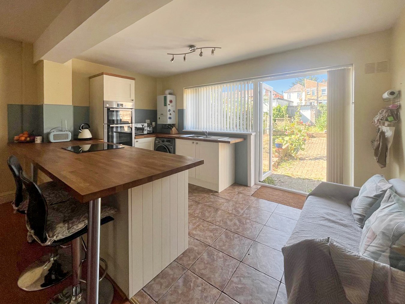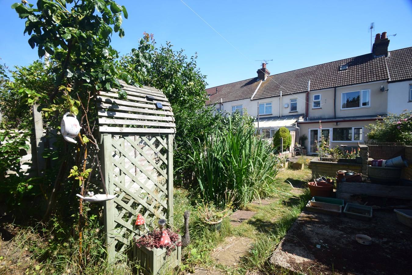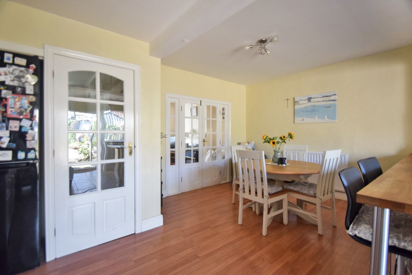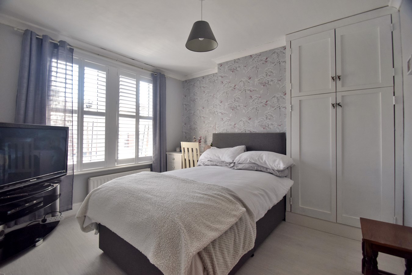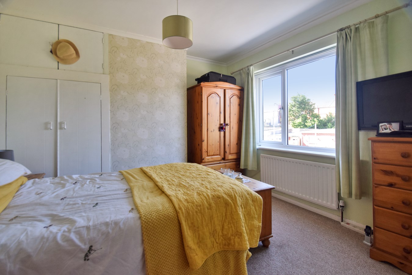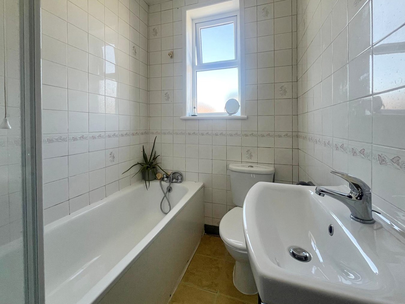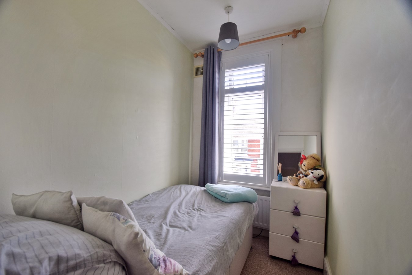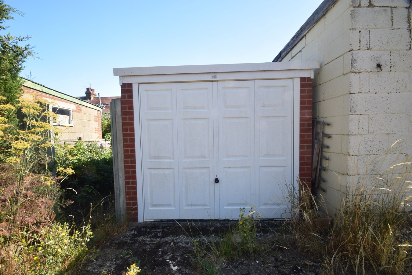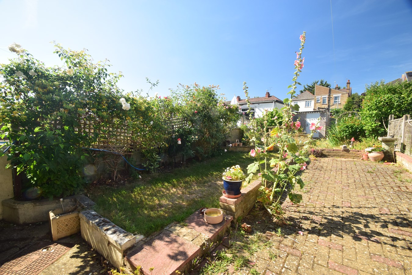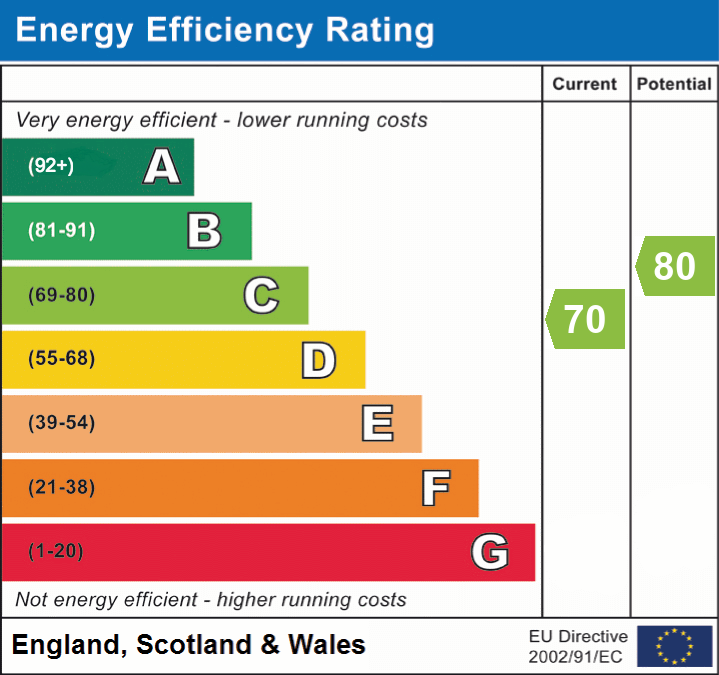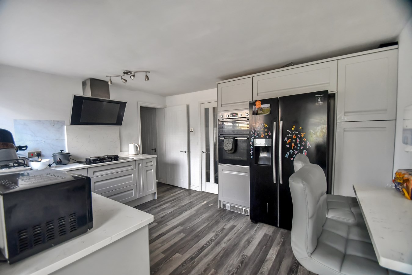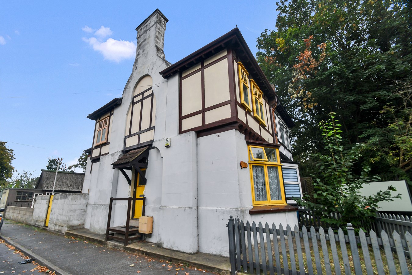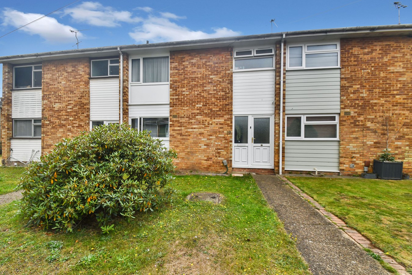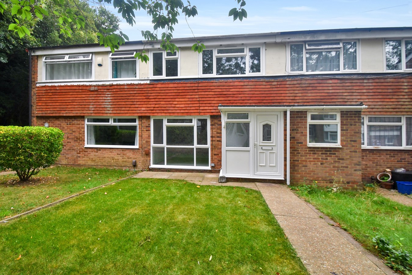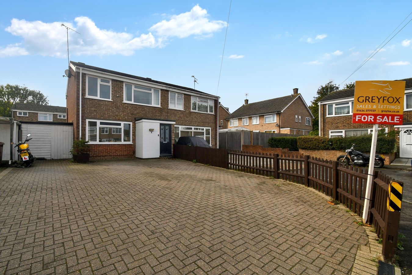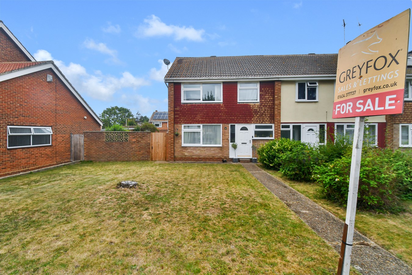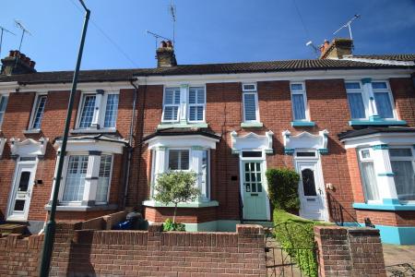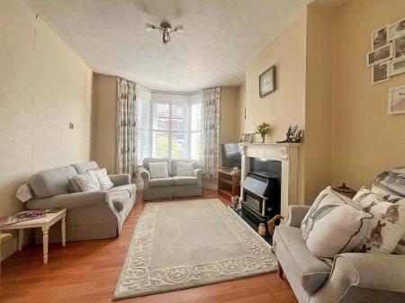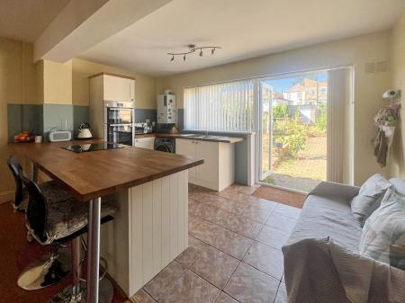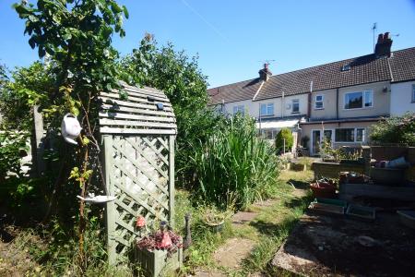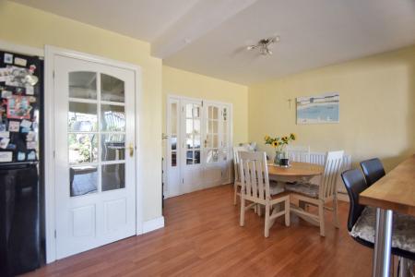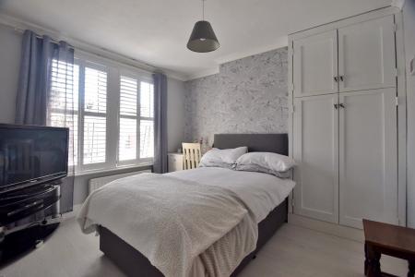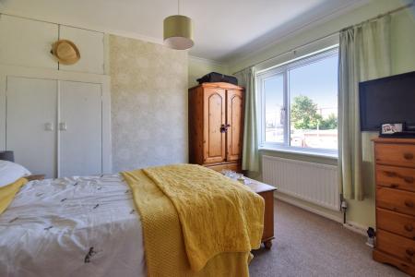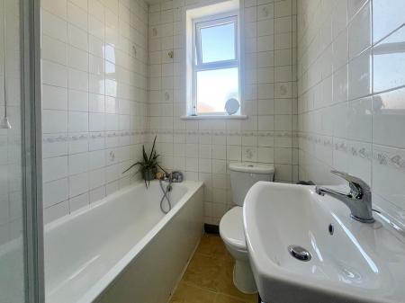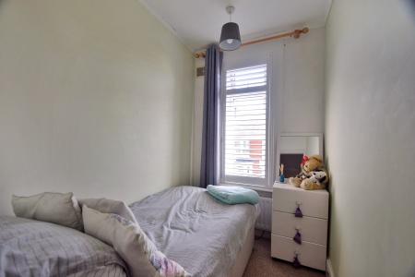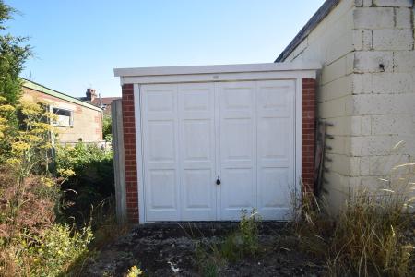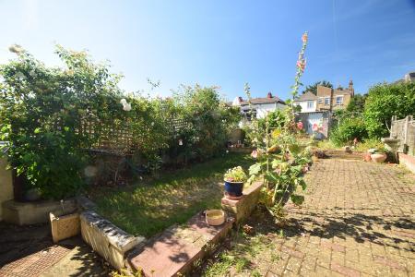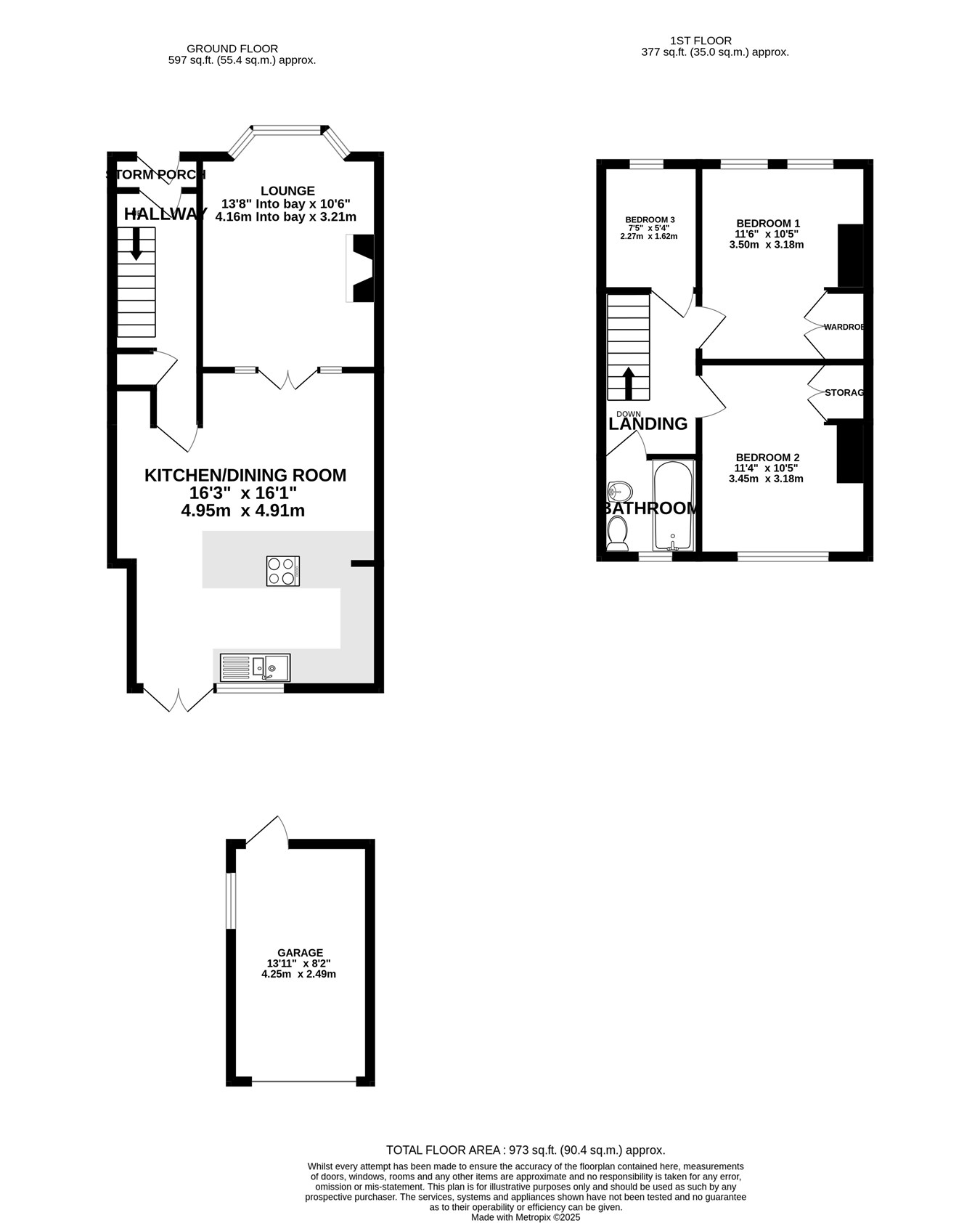- Extended Victorian Terraced Home
- Garage & Parking to The Rear
- Fantastic Open Plan Kitchen/Dining Space
- Potential For Further Development Into The Generous Loft Space
- Two Generous Double Bedrooms & One Single Bedroom
- Spacious Lounge With Bay Window
- Close To Amenities, Medway Hospital & Transport Links
- South Facing Garden Measuring Approx 71 x 19ft
3 Bedroom Terraced House for sale in Gillingham
Guide Price £290,000 - £310,000 - Ideal First Home or Next Step on the Property Ladder
This attractive Victorian terrace with original front door and walled forecourt, blends character with modern living. Extended to the rear, it boasts a fantastic open-plan family space with a well appointed kitchen including breakfast bar and dining area, which is adjacent to a bright lounge featuring a beautiful bay window. Upstairs offers two spacious double bedrooms with built-in alcove wardrobes, a third single room perfect as a nursery or office, and a stylish family bathroom with shower-over-bath and built-in vanity storage. There's also great potential to develop the generous loft space, and a Velux window is already in place. The south-facing garden is a gardener’s haven, with fruit trees (apples, pears, plums, grapes, raspberries), a natural pond, lawn, and patio which is ideal for entertaining. To the rear a single garage, accessed through the garden and via the gated residents only road, adds practicality and on street parking is also available. Located under a mile from Gillingham train station, close to well-rated schools, shops, and with easy access to the M2 and A2, this home is perfect for families and commuters alike. This will be popular so call Greyfox sales team in Rainham to book your viewing today!
Ground FloorPorch
Lounge
13' 8" x 10' 6" (4.17m x 3.20m)
Kitchen/ Dining Room
16' 3" x 16' 1" (4.95m x 4.90m)
First Floor
Bedroom 1
11' 6" x 10' 5" (3.51m x 3.17m)
Bedroom 2
11' 4" x 10' 5" (3.45m x 3.17m)
Bedroom 3
7' 5" x 5' 4" (2.26m x 1.63m)
Bathroom
5' 06" x 5' 02" (1.68m x 1.57m)
Garage
Garage
13' 11" x 8' 2" (4.24m x 2.49m)
Important Information
- This is a Freehold property.
Property Ref: 5093132_29258728
Similar Properties
Doddington Road, Twydall, Gillingham, ME8
3 Bedroom Terraced House | Guide Price £290,000
**Guide Price £290,000-£310,000** This spacious and well-presented extended family home offers excellent living accommod...
Rosebery Road, Gillingham, ME7
2 Bedroom Semi-Detached House | Offers in region of £280,000
Two-Bedroom Semi-Detached Home In Prime Gillingham LocationSituated just 0.4 miles from Gillingham train station, this c...
Conyers Walk, Parkwood, Gillingham, ME8
3 Bedroom Terraced House | Guide Price £280,000
**Guide Price £280,000-£300,000** No onward chain! This well-presented home set on a pleasant walkway offers excellent l...
Harvesters Close, Rainham, Gillingham, ME8
3 Bedroom Terraced House | £300,000
Perfect First Home in Prime Rainham Location – Offered with no onward chain & Move-In Ready!Step onto the property ladde...
Pembroke Gardens, Rainham, Gillingham, ME8
3 Bedroom Semi-Detached House | Guide Price £300,000
**Guide Price £300,000-£325,000** Situated in a highly sought-after area of Rainham, this well-presented three-bedroom s...
Bedson Walk, Rainham, Gillingham, ME8
3 Bedroom End of Terrace House | Guide Price £300,000
**Guide Price £300,000-£325,000** Situated along a quiet walkway in a sought-after Rainham location, this well-presented...

Greyfox Sales & Lettings (Rainham)
High Street, Rainham, Kent, ME8 7HS
How much is your home worth?
Use our short form to request a valuation of your property.
Request a Valuation
