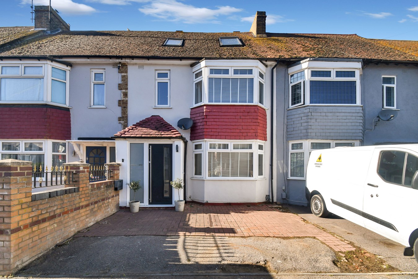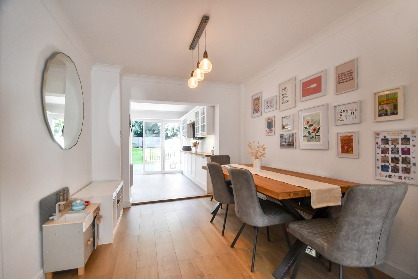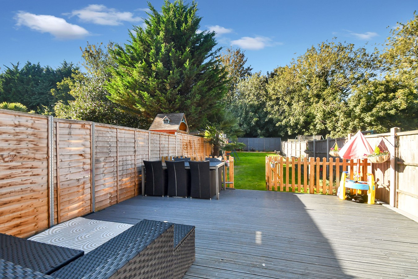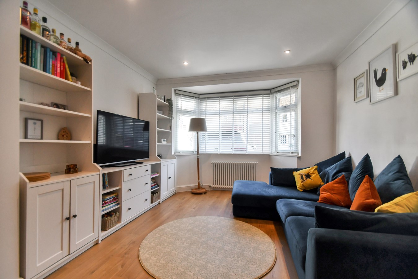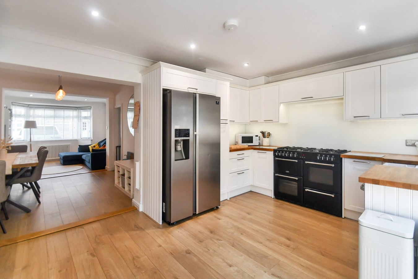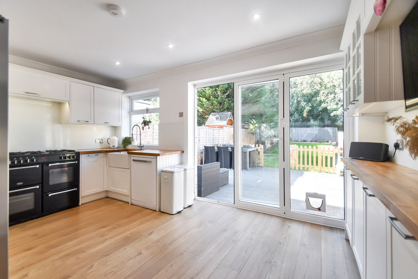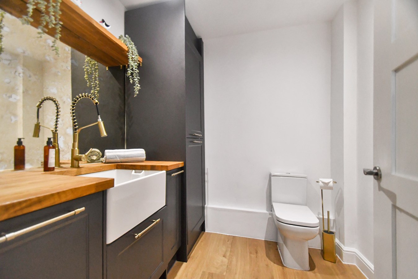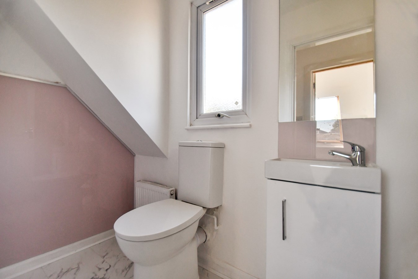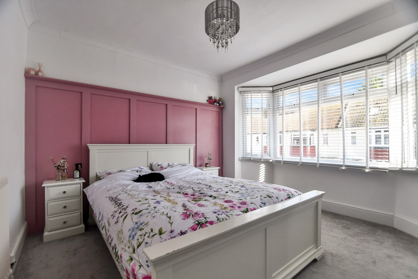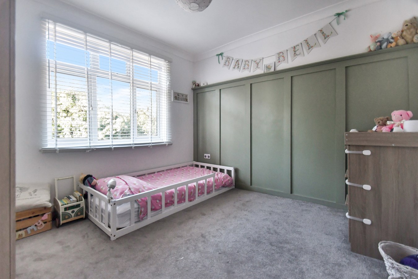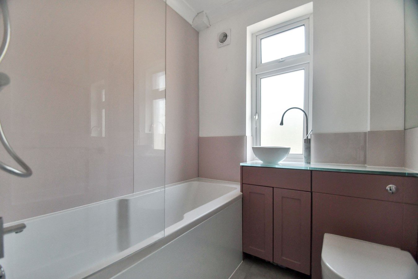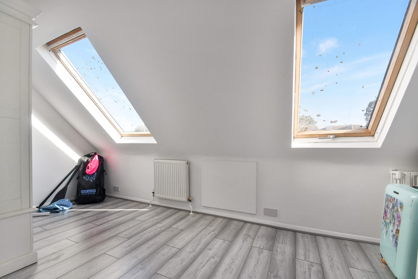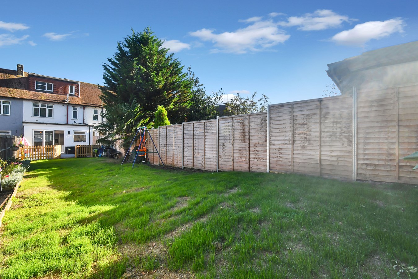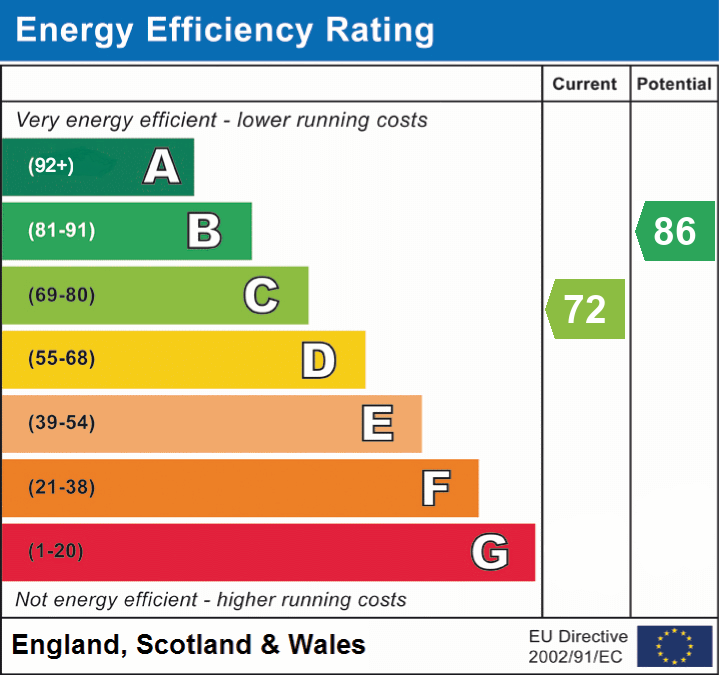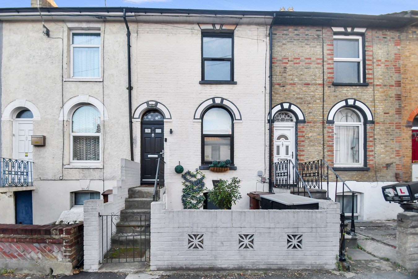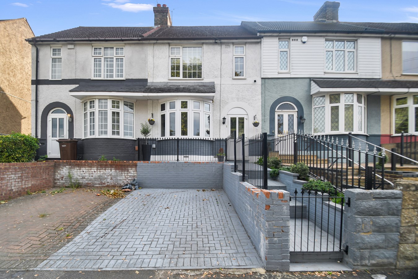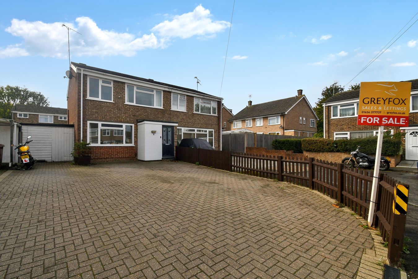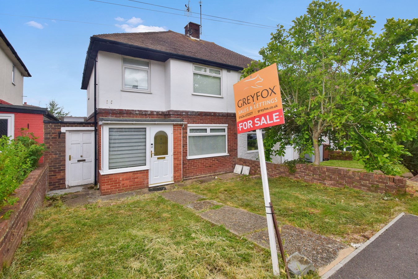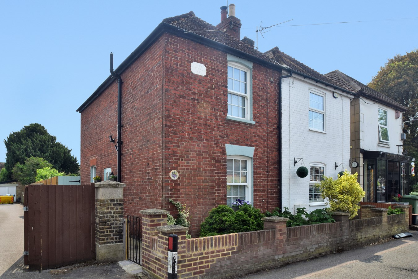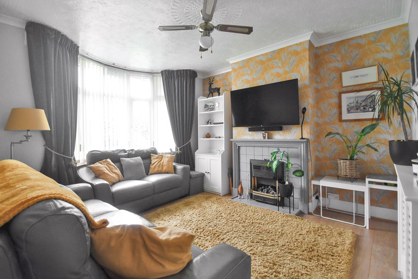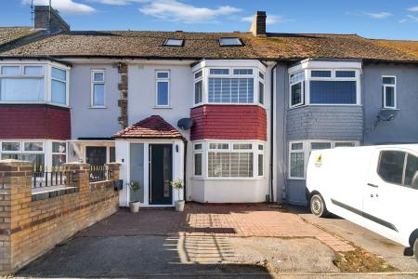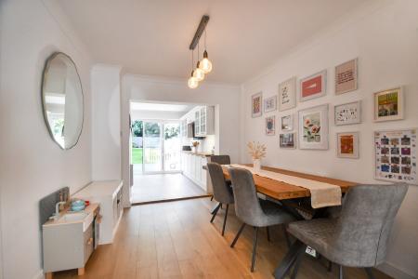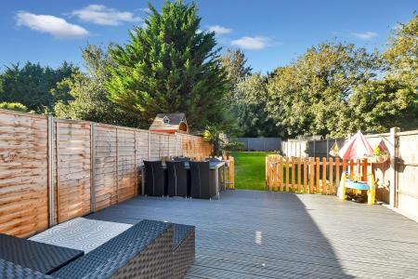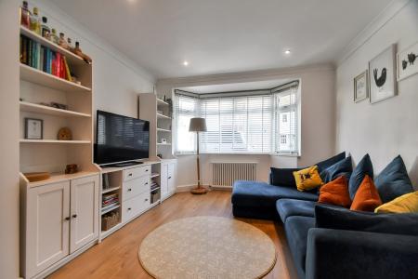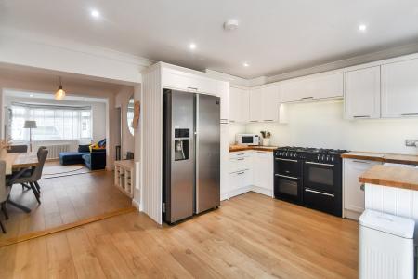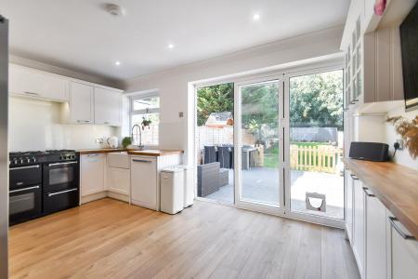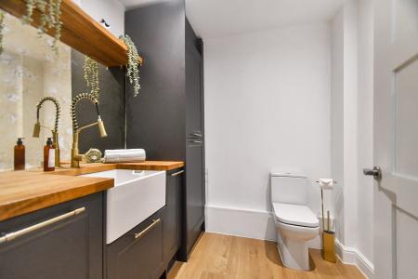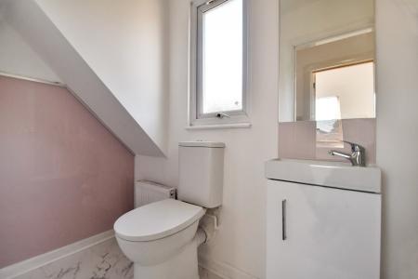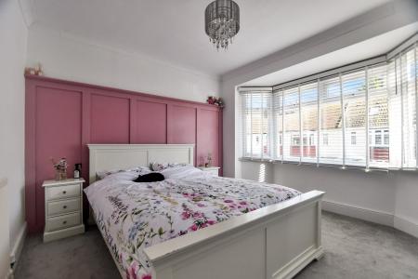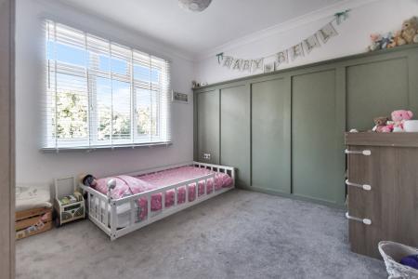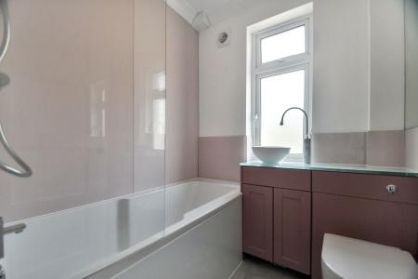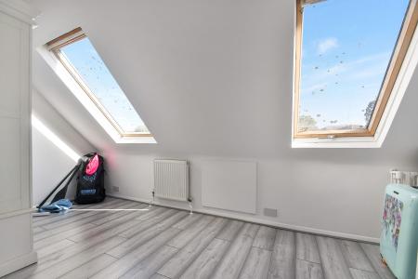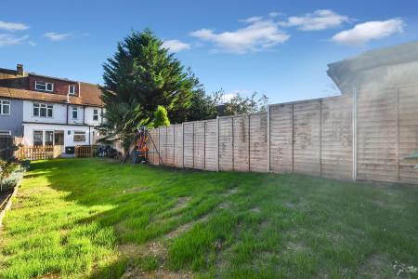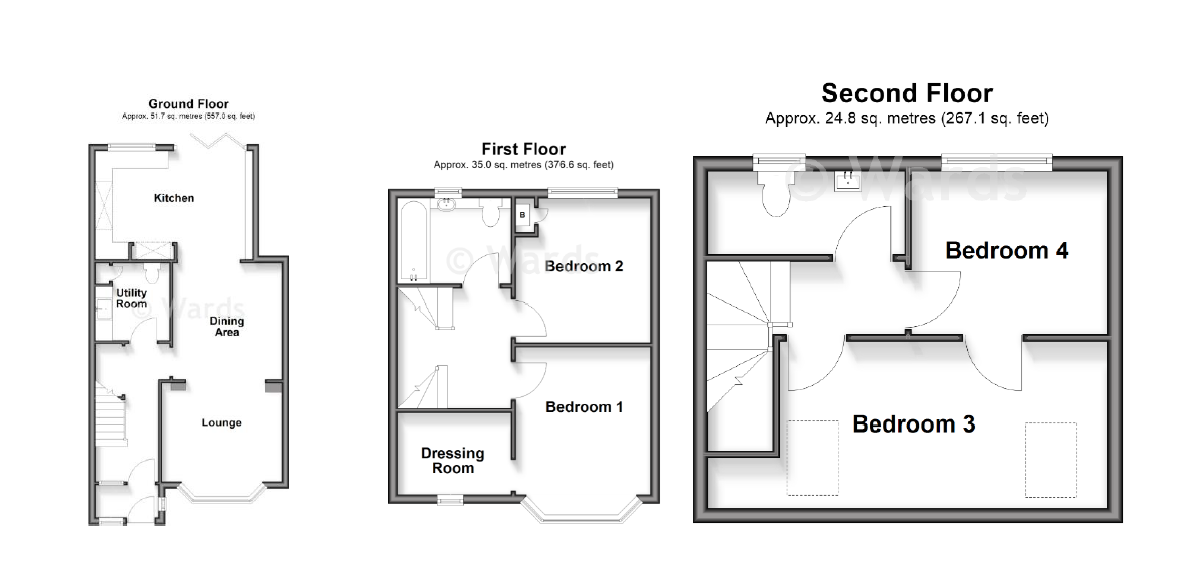- Offered With No Onward Chain
- Four Bedroom Terraced Family Home
- Driveway To The Front
- Family Bathroom & W/C On Each Floor
- Open Plan Living
- Close To Amenities & Great Transport Links
- Modern & Ready To Move Into
- Beautiful Rear Garden Measuring Approx 80ft x 20ft
4 Bedroom Terraced House for sale in Gillingham
Greyfox are delighted to present this spacious, modern, and versatile four-bedroom terraced family home with no onward chain, ideally located within easy reach of Gillingham Train Station, the town centre, and excellent local amenities. This property offers generous living accommodation over three floors, making it perfect for families seeking both space and style. Upon entry, you are welcomed by a useful porch and entrance hall, leading to a convenient downstairs W/C. The ground floor features a bright and airy open-plan lounge/diner with a charming bay window, seamlessly flowing into a modern kitchen complete with bi-folding doors that open out to the beautifully maintained 80ft rear garden. On the first floor, you'll find two spacious double bedrooms. The main bedroom benefits from a thoughtfully converted adjoining room, now a stylish walk-in wardrobe. A contemporary family bathroom completes this level. The second floor offers two further generously sized bedrooms, along with a modern W/C, ideal for growing families or guests. Externally, the rear garden is a standout feature, private and substantial in size with decking and lawn area, the front of the property boasts a spacious driveway, providing ample off-road parking. This home is bound to be popular thanks to its fantastic location, excellent transport links, and well-proportioned layout, call the Greyfox sales team in Rainham to arrange your viewing now!
Ground FloorLiving Room
11' 4" x 9' 5" (3.45m x 2.87m)
Dining Room
9' 10" x 8' 4" (3.00m x 2.54m)
Kitchen
15' 3" x 10' 4" (4.65m x 3.15m)
Study Room
7' 11" x 7' 2" (2.41m x 2.18m)
First Floor
Bedroom 1
17' 1" x 10' 0" (5.21m x 3.05m)
Bedroom 2
11' 1" x 10' 3" (3.38m x 3.12m)
Shower Room
Second Floor
Bedroom 3
16' 7" x 8' 1" (5.05m x 2.46m)
Bedroom 4
8' 7" x 7' 2" (2.62m x 2.18m)
Important Information
- This is a Freehold property.
Property Ref: 5093132_29586300
Similar Properties
4 Bedroom Terraced House | Guide Price £325,000
**Guide Price £325,000 - £350,000** Beautifully Presented Four-Bedroom Family Home with Generous Garden and Unique Enter...
Eastcourt Lane, Twydall, Gillingham, ME8
3 Bedroom Terraced House | Guide Price £325,000
Guide Price £325,000 - £350,000. Chain Free!Charming 1930’s bay fronted family home, located in the ever popular Twydall...
Pembroke Gardens, Rainham, Gillingham, ME8
3 Bedroom Semi-Detached House | Guide Price £300,000
**Guide Price £300,000-£325,000** Situated in a highly sought-after area of Rainham, this well-presented three-bedroom s...
Stratford Avenue, Rainham, Gillingham, ME8
3 Bedroom Semi-Detached House | Guide Price £350,000
**Guide Price £350,000-£375,000** This beautifully presented three-bedroom semi-detached family home is ready to move in...
The Street, Upchurch, Sittingbourne, ME9
2 Bedroom Semi-Detached House | Offers in excess of £350,000
Vine Cottage is a stunning Victorian semi-detached home, built in 1882 and nestled in the picturesque village of Upchurc...
Twydall Lane, Twydall, Gillingham, ME8
4 Bedroom Terraced House | Guide Price £350,000
**Guide Price £350,000-£375,000** This spacious and well situated extended four-bedroom terraced home offers versatile l...

Greyfox Sales & Lettings (Rainham)
High Street, Rainham, Kent, ME8 7HS
How much is your home worth?
Use our short form to request a valuation of your property.
Request a Valuation
