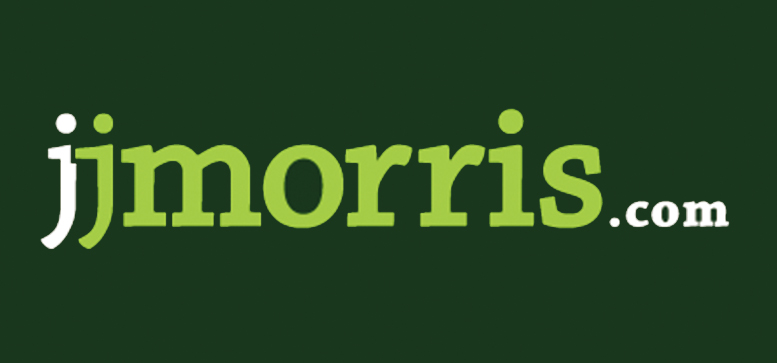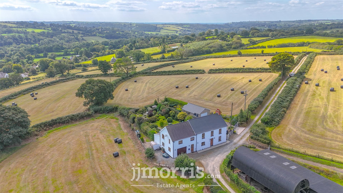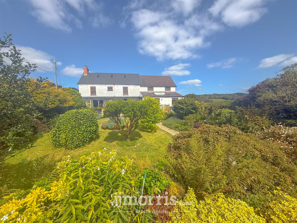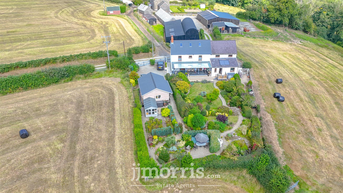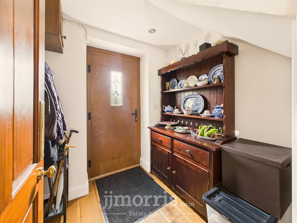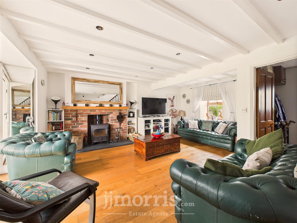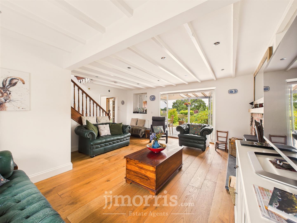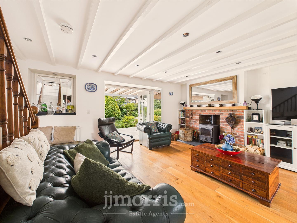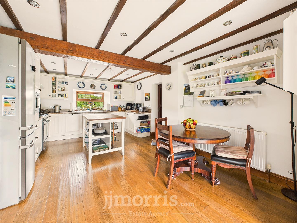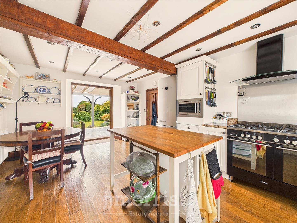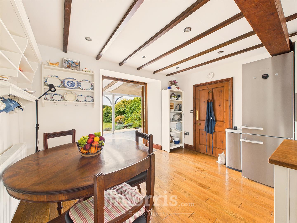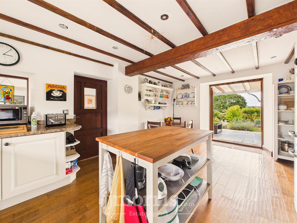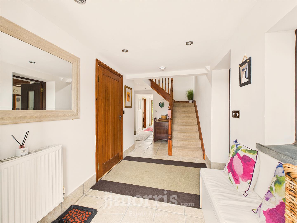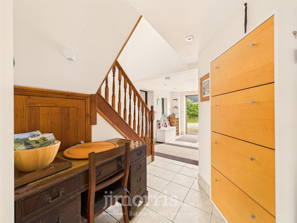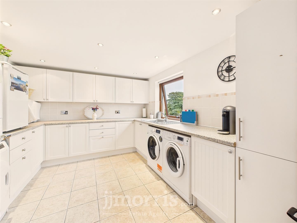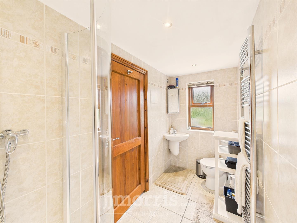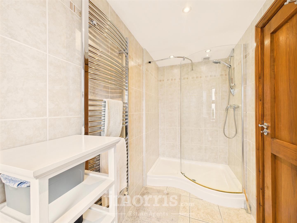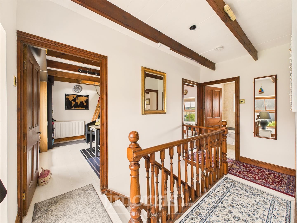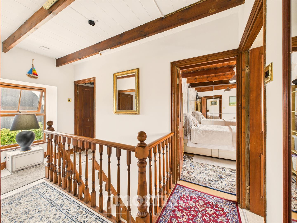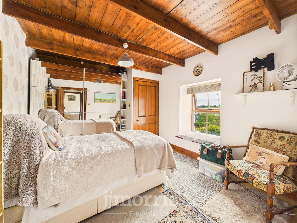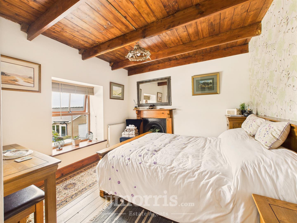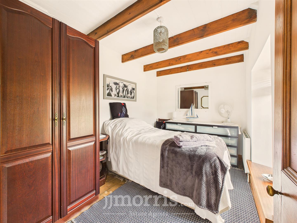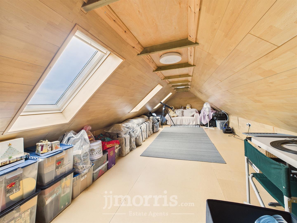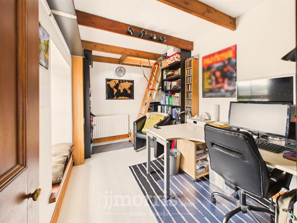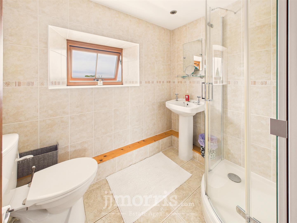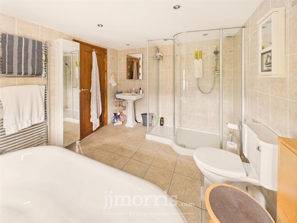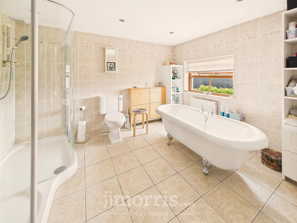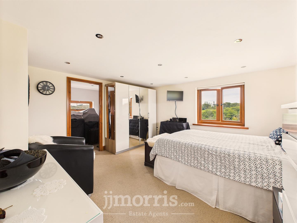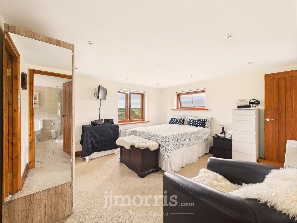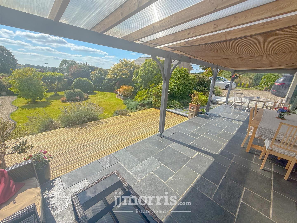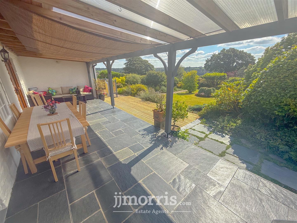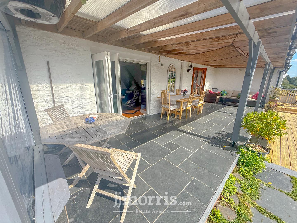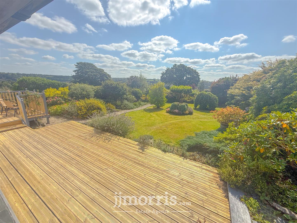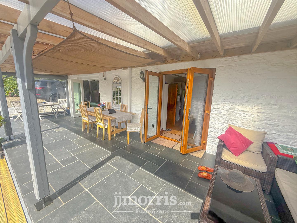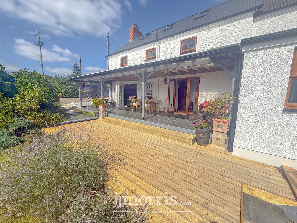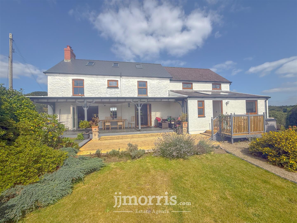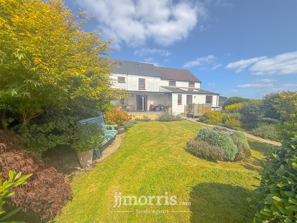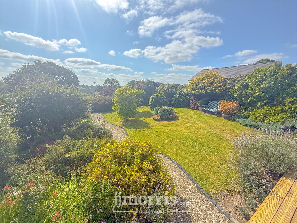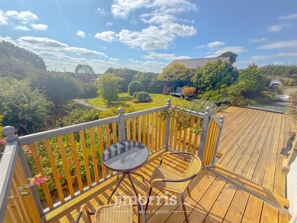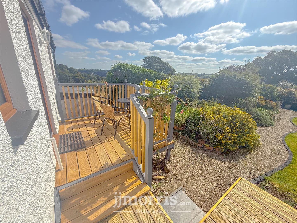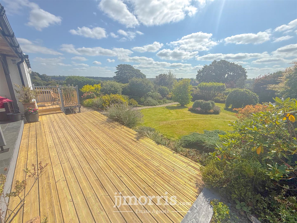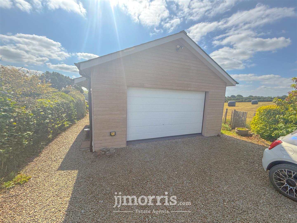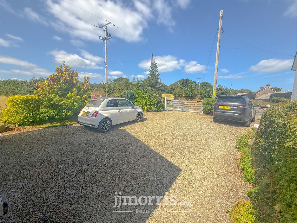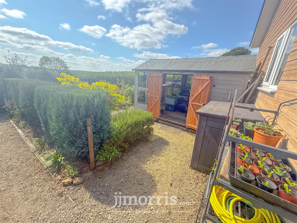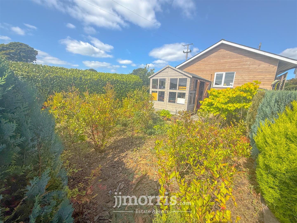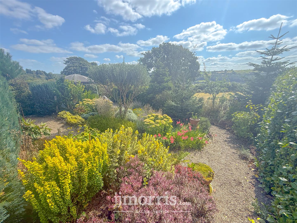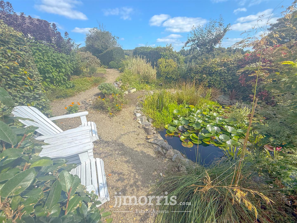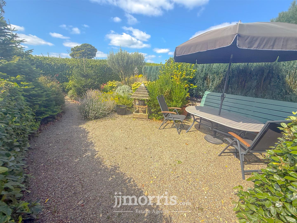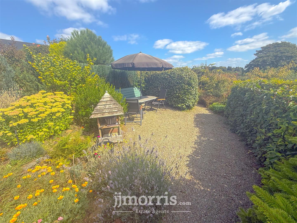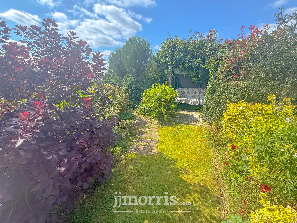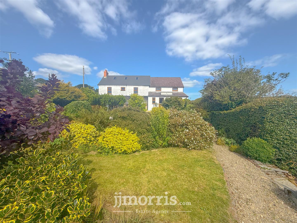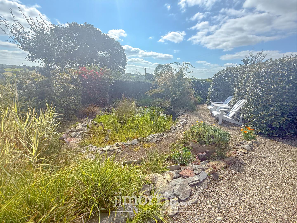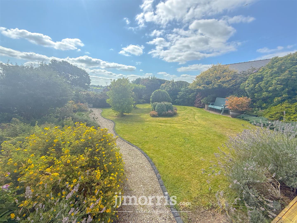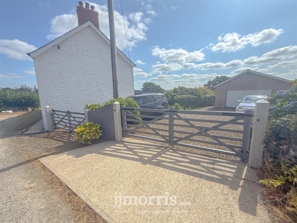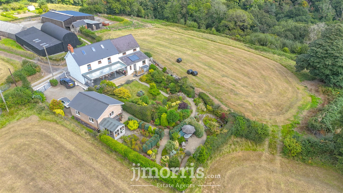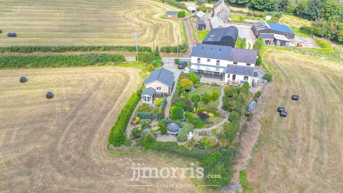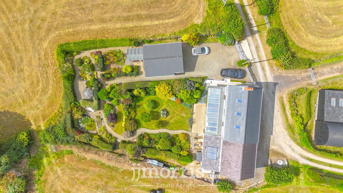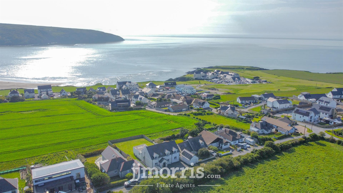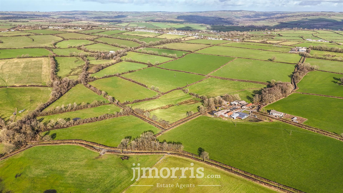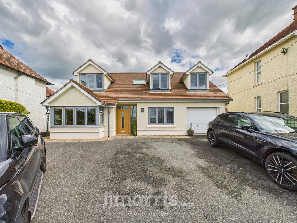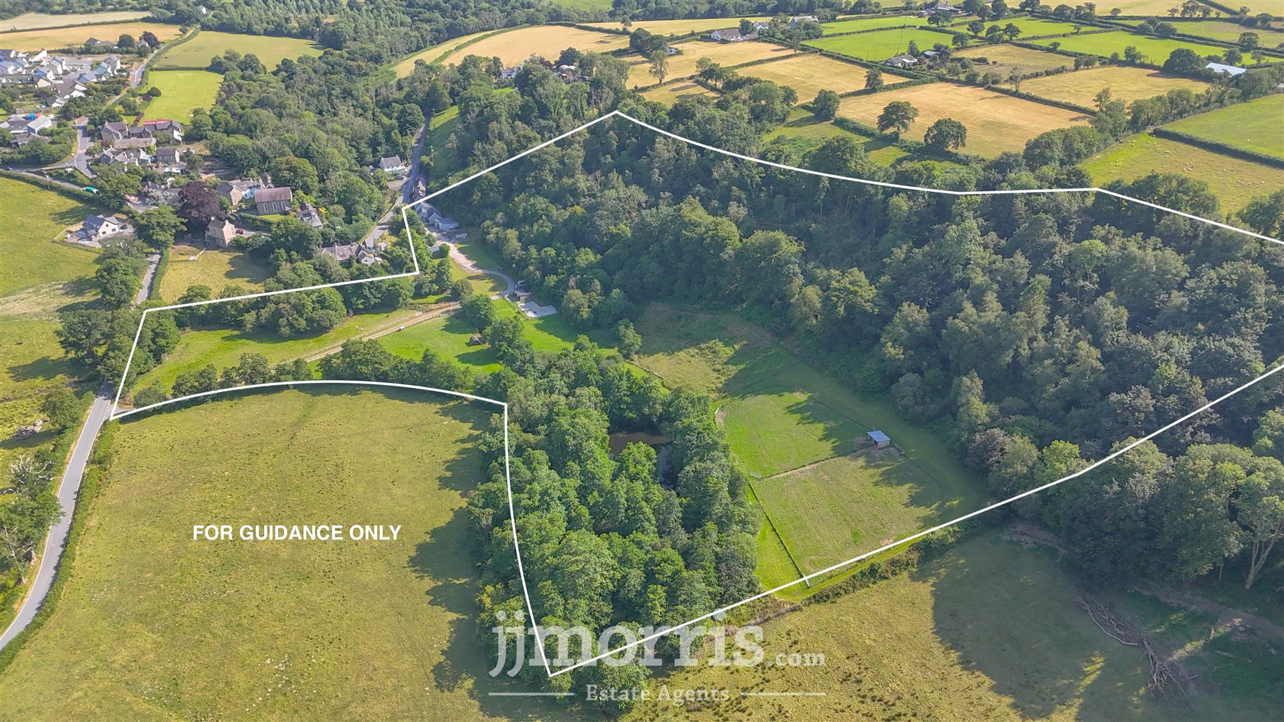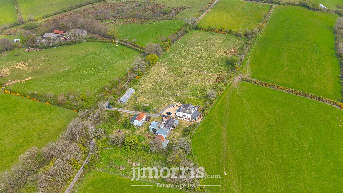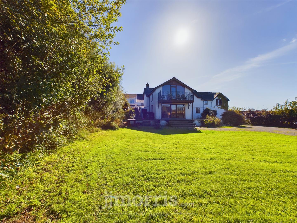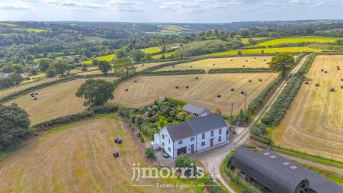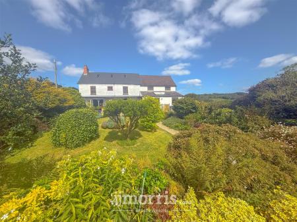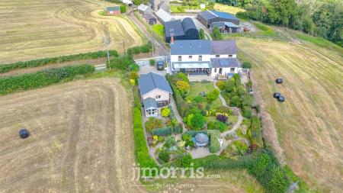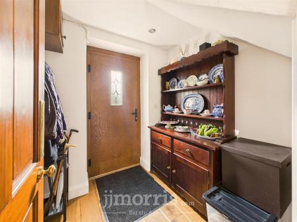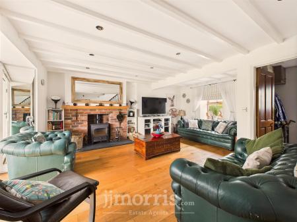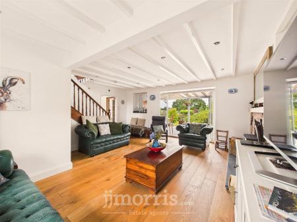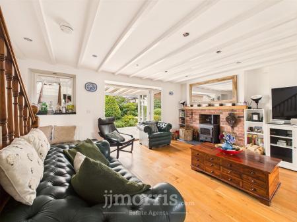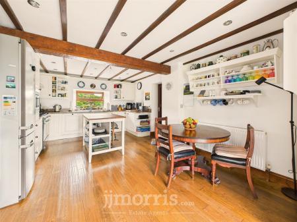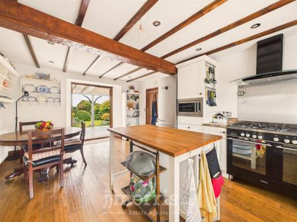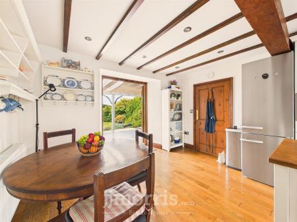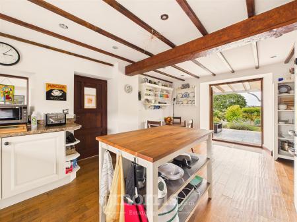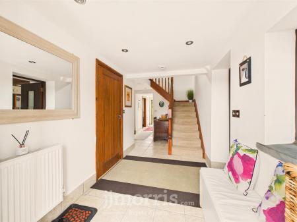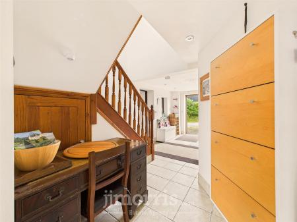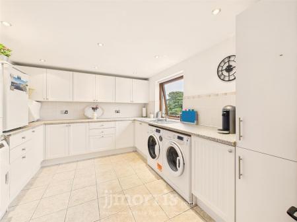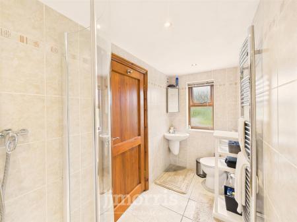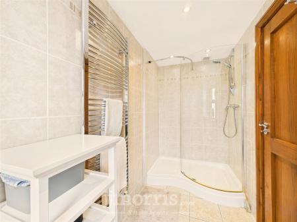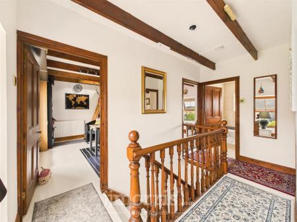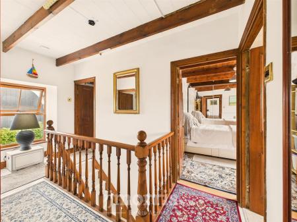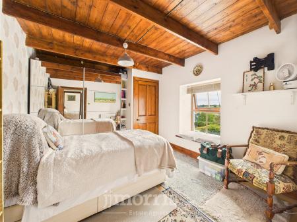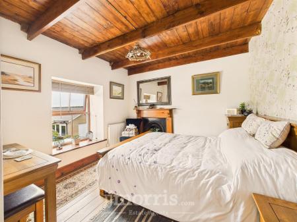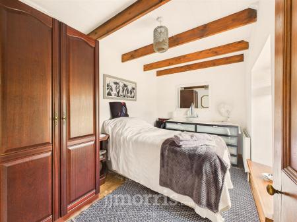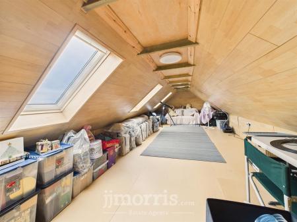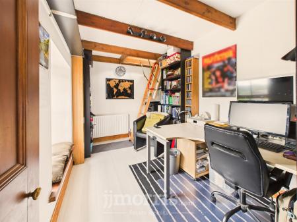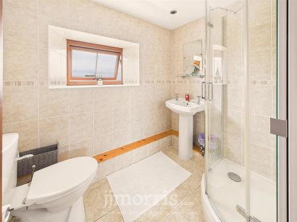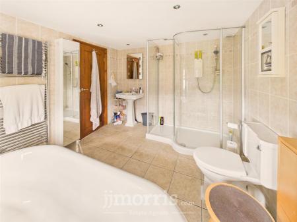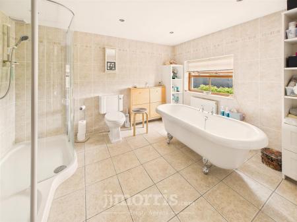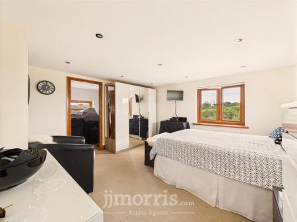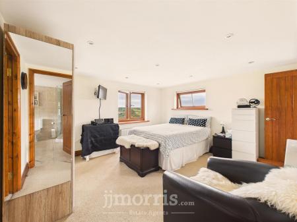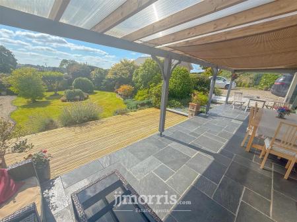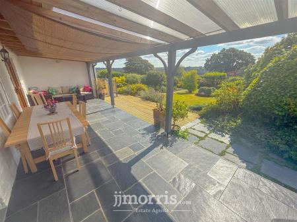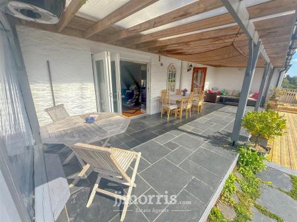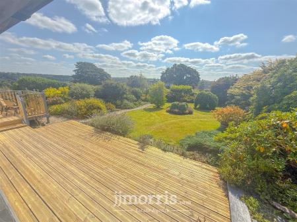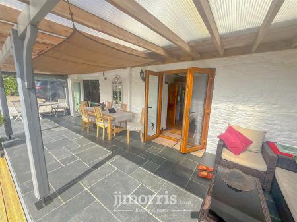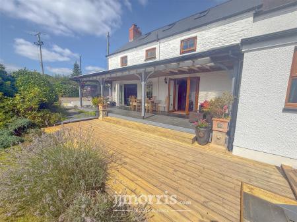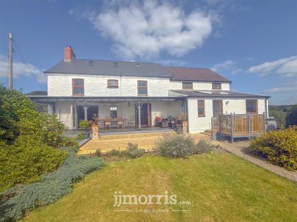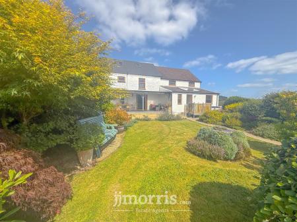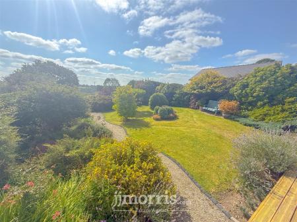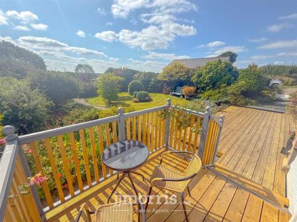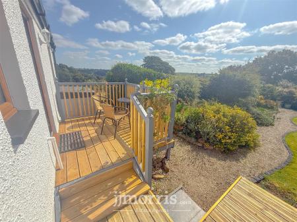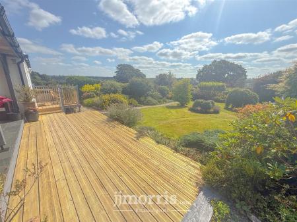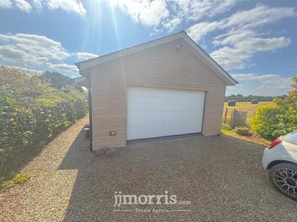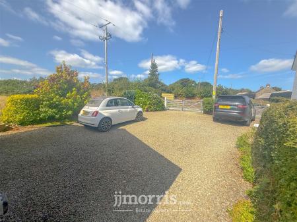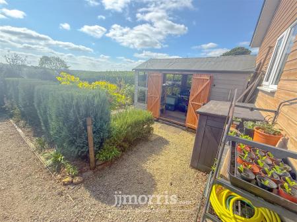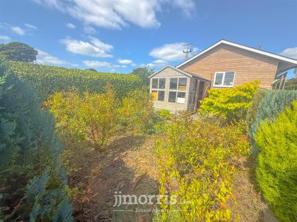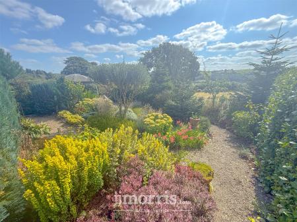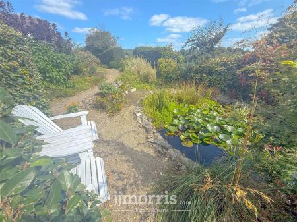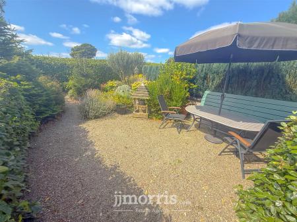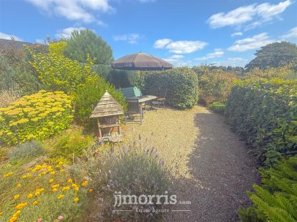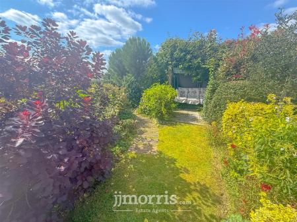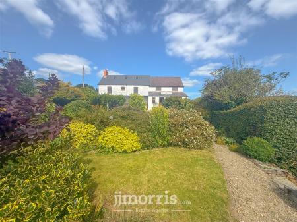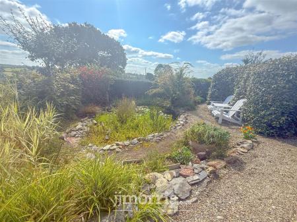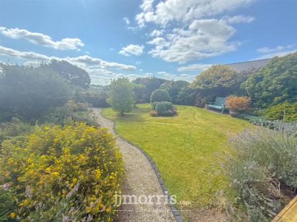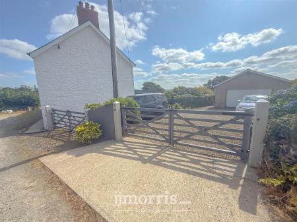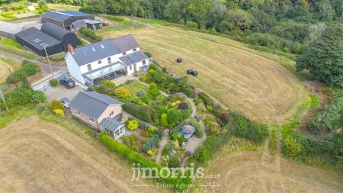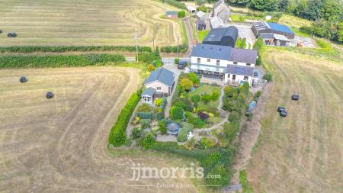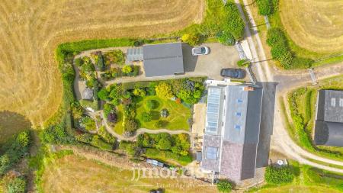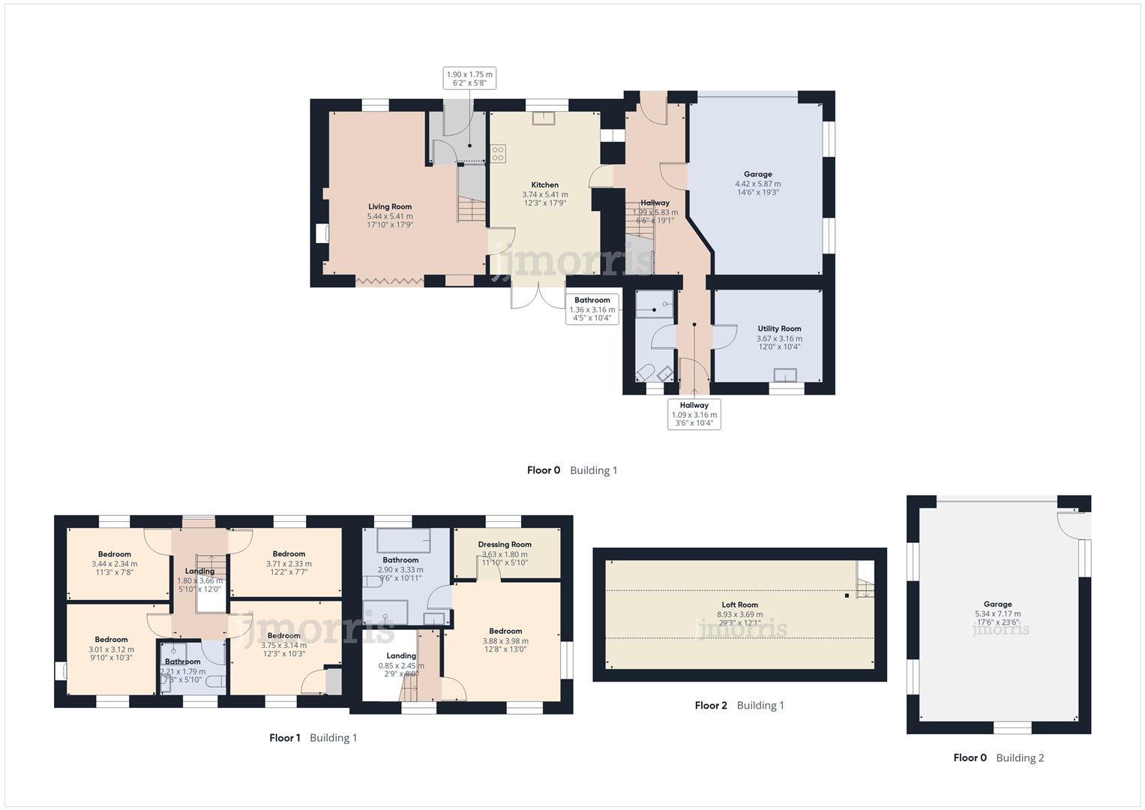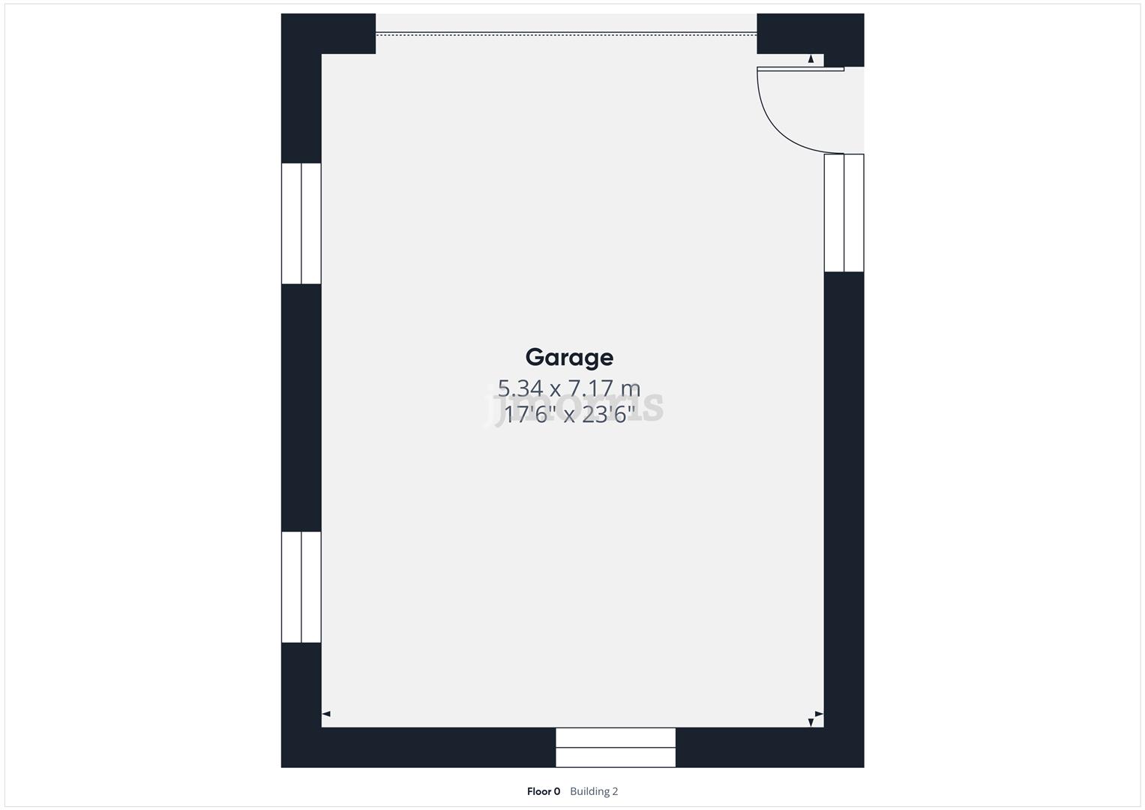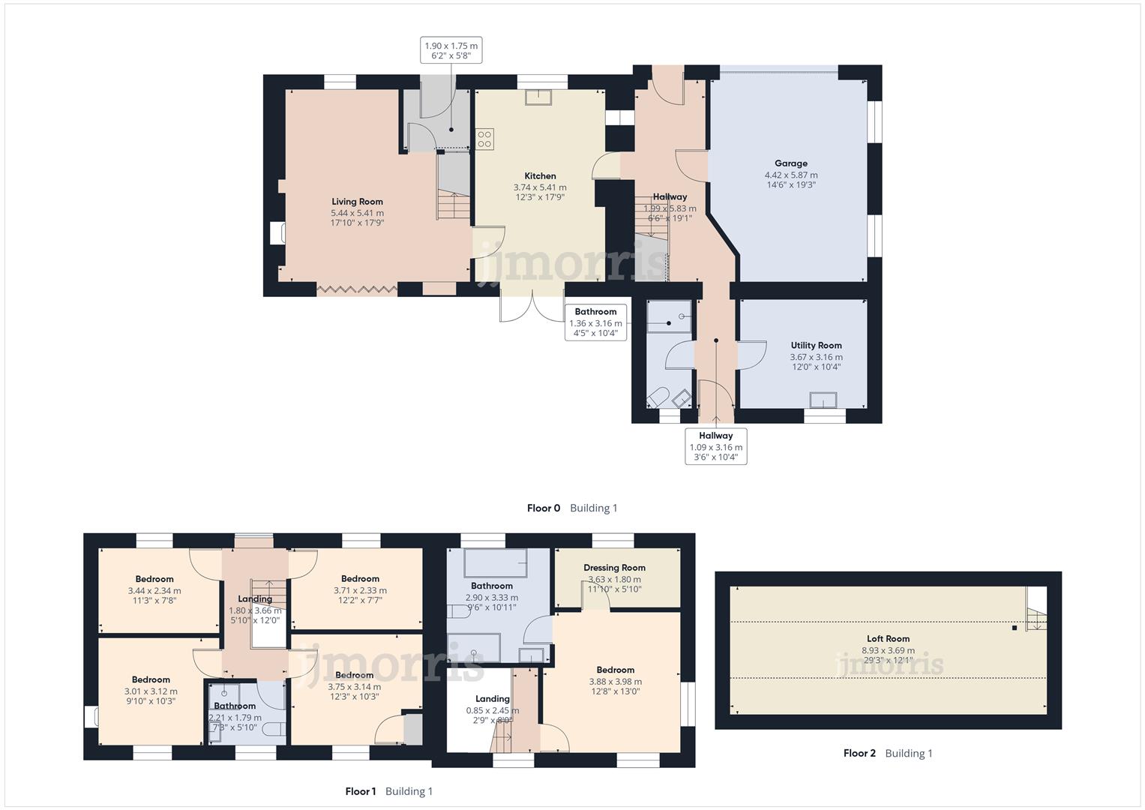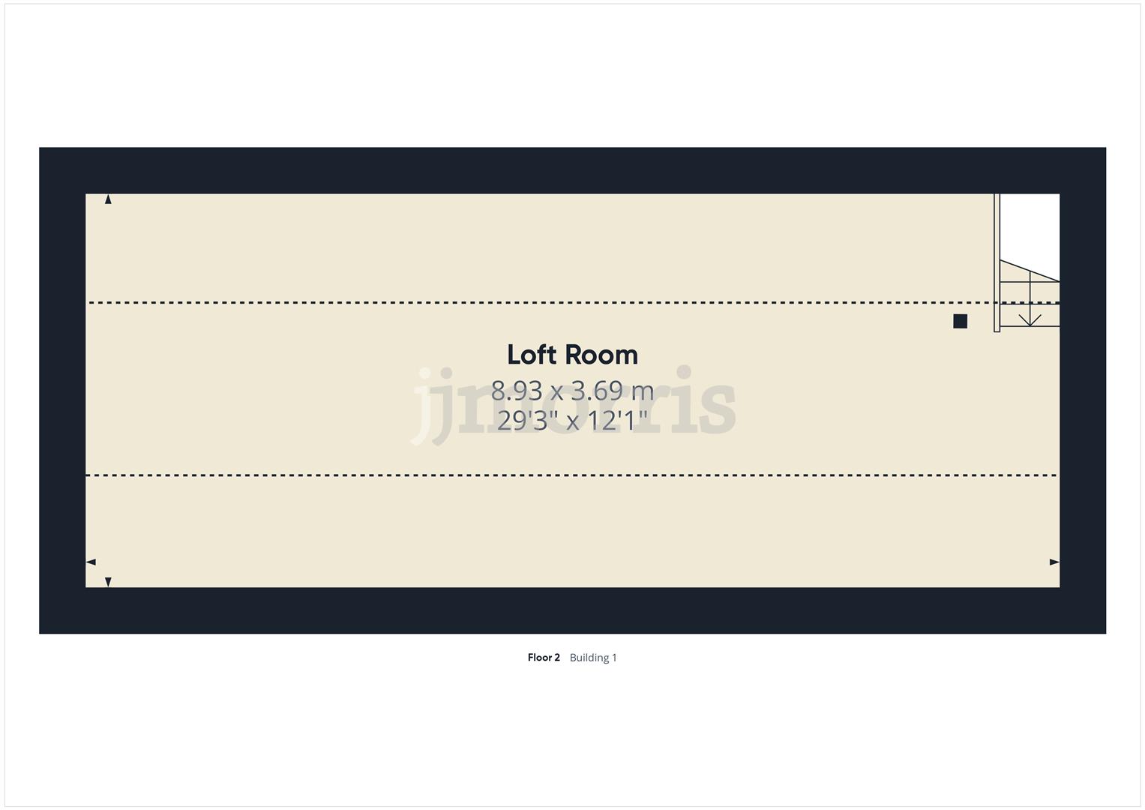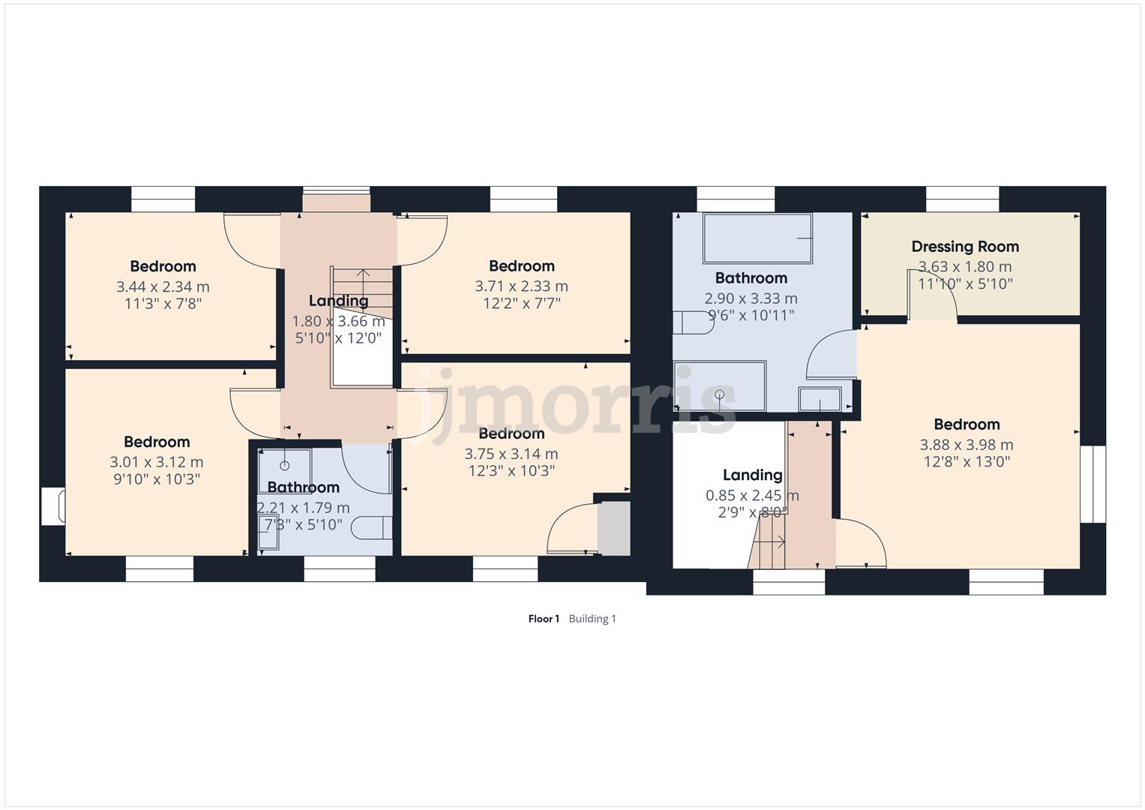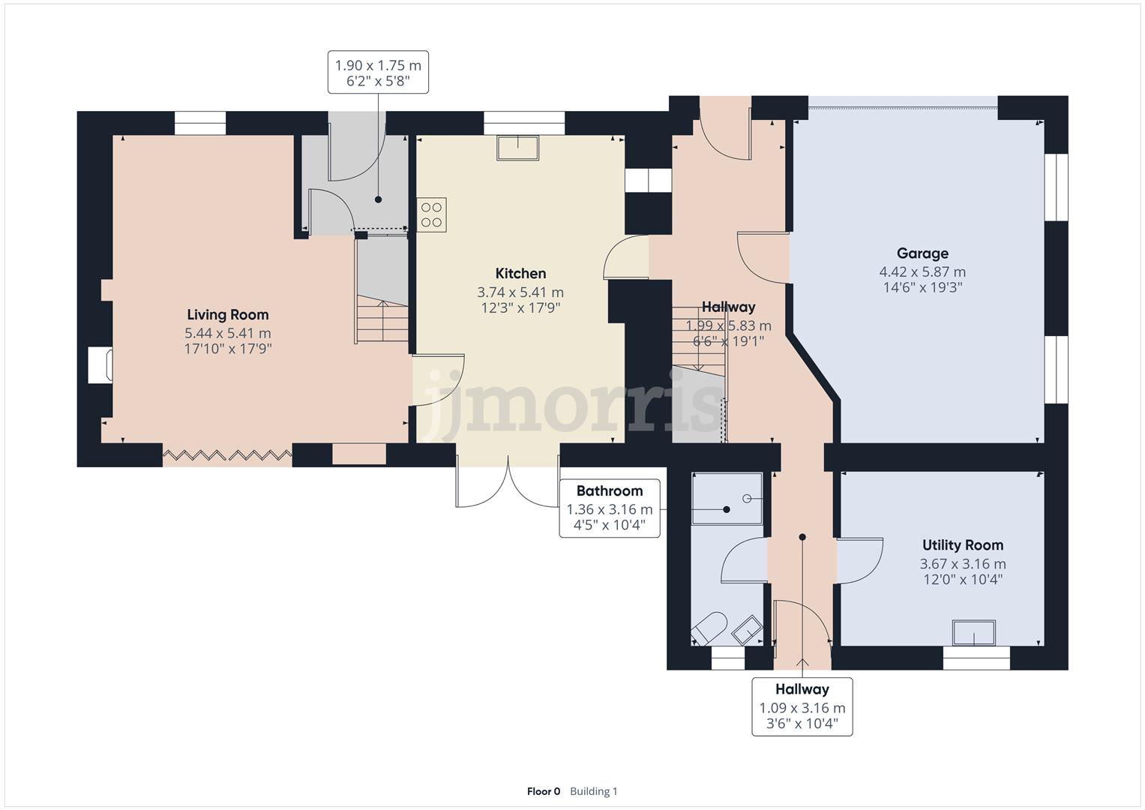- Delightful house set amidst stunning countryside views, in the village of Glandwr.
- The property boasts beautifully landscaped gardens.
- The spacious accommodation provides five bedrooms and generous living areas.
- Externally, there are two garages and ample parking space, potting shed and growing area, along with lawned area, pond with seating area and mature shrubs and bushes.
5 Bedroom Detached House for sale in Glandwr
This delightful house offers a unique opportunity for those seeking a blend of comfort and versatility. Set amidst stunning countryside views, the property boasts beautifully landscaped gardens that provide a serene outdoor space for relaxation and enjoyment.
The spacious accommodation is designed to cater to a variety of needs, making it ideal for families or those looking to create an independent annexe for a relative or potential extra income. With ample room throughout, the layout allows for flexible living arrangements, ensuring that every member of the household can enjoy their own space. In addition to the generous living areas, the property features two garages and ample parking, making it convenient for multiple vehicles or hobbies. The combination of indoor and outdoor spaces creates a perfect setting for entertaining guests or simply enjoying the tranquillity of rural life.
Composite door opens to:
Hall - Wood flooring, understairs cupbaord, door to:
Living Room - Feature brick fireplace with inset wood burning stove, slate hearth and wooden mantle. Exposed beams, recessed lighting, bi-fold doors leading out to the rear garden, wood flooring, radiator. Stairs rise off to the first floor, uPVC double glazed window to the front, door to:
Kitchen/Dining Room - Having a range of wall and base units with work surface over, inset stainless steel sink unit with mixer tap and drainer, range style cooker with extractor fan and splash back, build in microwave, integrated dishwasher, space for fridge/freezer, exposed beams, recessed lighting, 'French' doors to the rear garden, uPVC double glazed window to the front. Wooden flooring. Door to:
Side Hall - Composite doors to the front and rear, tiled flooring, radiators, stairs to the first floor, recessed lighting. Doors to:
Utility Room - Having a range of wall and base units with work surface over, stainless steel sink unit, tiled splash back, tiled flooring, recessed lighting, uPVC double glazed window, loft access.
Shower Room - Walk-in shower, low flush w.c. Wall mounted hand wash basin, tiled walls, uPVC double glazed window, heated towel rail, recessed lighting, extractor fan.
First Floor -
Landing - uPVC double glazed window to the front, exposed beams, doors to:
Bedroom - uPVC double glazed window to the front, radiator, exposed beams, wooden flooring.
Bedroom - uPVC double glazed window to the rear, wooden flooring, radiator, ornamental fireplace.
Bedroom - uPVC double glazed window to the rear, built in wardrobes with mirror sliding doors, exposed beams, built in storage. Radiator.
Bedroom - uPVC double glazed window to the front, radiator, loft access.
Shower Room - Low flush w.c. Corner enclosure with electric shower, pedestal hand wash basin, tiled walls, heated towel rail.
Accessed via an indepedent stair case:
Master Suite -
Bedroom - Dual aspect uPVC double glazed windows, recessed lighting, radiator, doors to:
En Suite - Walk-in enclosure with electric shower, pedestal hand wash basin, roll top bath, heated towel rail, radiator, tiled walls, recessed lighting.
Dressing Room - uPVC double glazed window to the front.
Externally - The property benefits from gated parking to the side for several vehicles, there is a detached garage, there is also an integral garage, with access to the house. The gardens are a real feature of this property, they have been lovingly designed and planted and provide a real oasis, with lawned area, pond with seating area, mature shrubs and bushes. Situated behind the garage is a potting shed and growing area. Directly behind the house there is a covered decked area which continues to a further seating area.
Utilities & Services - Heating Source: Oil-fired central heating.
Services:
Electric: Mains
Water: Mains
Drainage: Septic Tank
Tenure: Freehold and available with vacant possession upon completion.
Local Authority: Pembrokeshire County Council
Council Tax: Band F
What3Words: ///easily.clip.mimed
Anti Money Laundering & Ability To Purchase - Please note when making an offer we will require information to enable us to confirm all parties identities as required by Anti Money Laundering (AML) Regulations. We may also conduct a digital search to confirm your identity.
We will also require full proof of funds such as a mortgage agreement in principle, proof of cash deposit or if no mortgage is required, we will require sight of a bank statement. Should the purchase be funded through the sale of another property, we will require confirmation the sale is sufficient enough to cover the purchase.
Broadband Availability - According to the Ofcom website, this property has both standard and ultrafast broadband available, with speeds up to Standard 1mbps upload and 13mbps download and Ultrafast 950mbps upload and 1800mbps download. Please note this data was obtained from an online search conducted on ofcom.org.uk and was correct at the time of production.
Some rural areas are yet to have the infrastructure upgraded and there are alternative options which include satellite and mobile broadband available. Prospective buyers should make their own enquiries into the availability of services with their chosen provider.
Mobile Phone Coverage - The Ofcom website states that the property has the following mobile coverage
EE - Good outdoor and indoor
Three - Good outdoor and indoor
O2 - Good outdoor
Vodafone. - Good outdoor
Results are predictions and not a guarantee. Actual services available may be different from results and may be affected by network outages. Please note this data was obtained from an online search conducted on ofcom.org.uk and was correct at the time of production. Prospective buyers should make their own enquiries into the availability of services with their chosen provider.
Property Ref: 278594_34141497
Similar Properties
3 Bedroom Detached House | £550,000
A stunning detached family home situated on the favoured Golf Club Road within the coastal village of Gwbert that has a...
Land | £550,000
A block of land extending to approx 67 acres within Ring Fence situated in a predominately rural area of Cwm Cou, just a...
4 Bedroom Detached House | £550,000
A stunning four bedroom detached dormer bungalow, situated on the highly regarded Gwbert Road, in the market town of Car...
Aberbanc, Penrhiwllan, Llandysul
3 Bedroom Smallholding | £564,950
A highly appointed smallholding situated in the hamlet of Aberbanc, just on the outskirts of Newcastle Emlyn. The proper...
3 Bedroom Detached House | £585,000
A stunning three/four bedroom smallholding with land extending to four acres or thereabouts. The property benefits from...
4 Bedroom Detached House | £585,000
Welcome to this stunning detached house in the picturesque village of Moylegrove, Cardigan. This modern property, built...
How much is your home worth?
Use our short form to request a valuation of your property.
Request a Valuation
