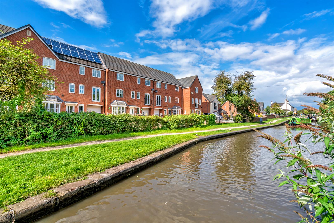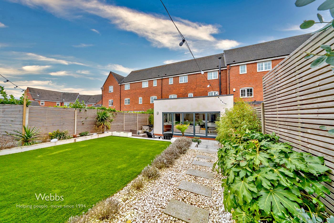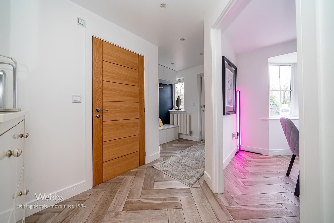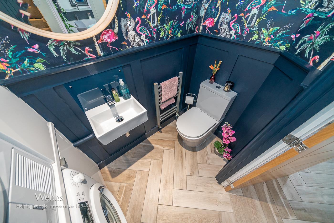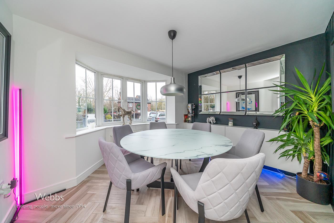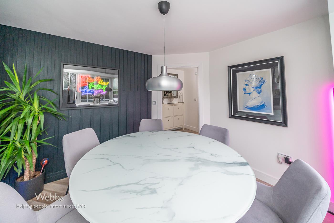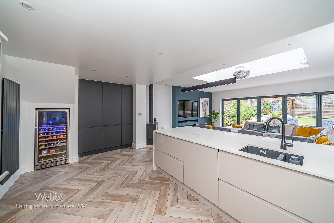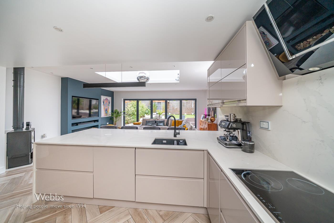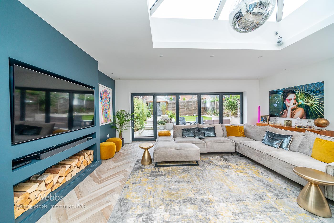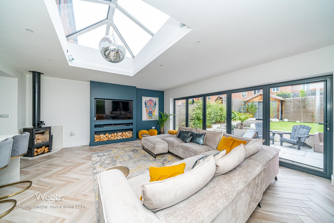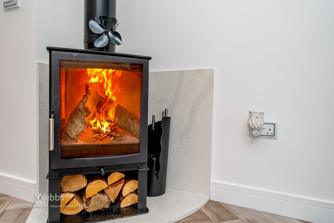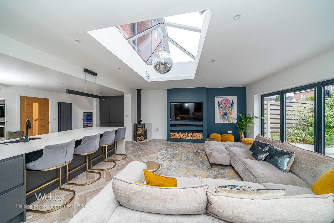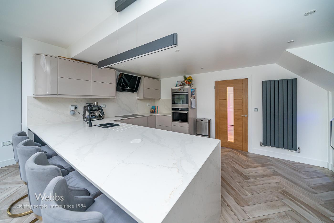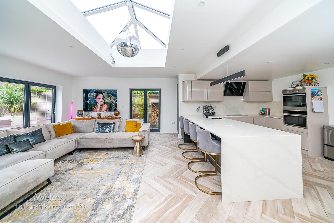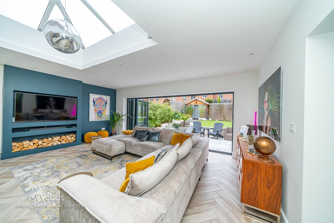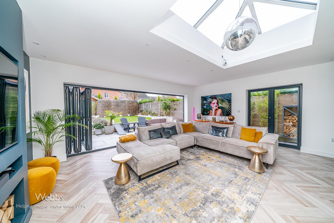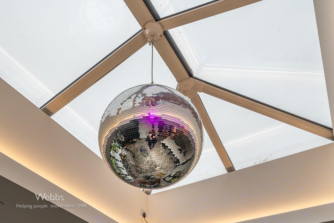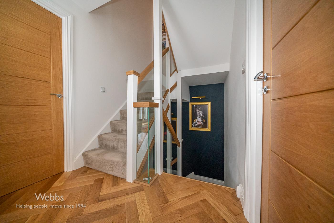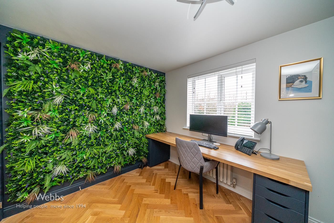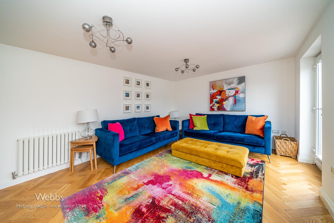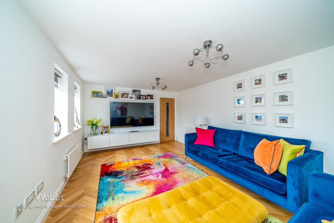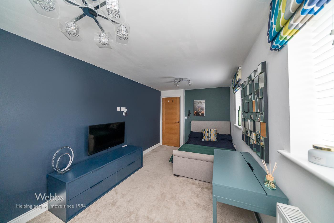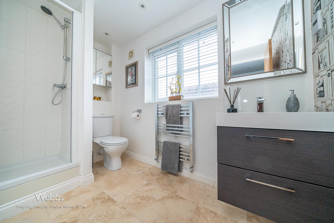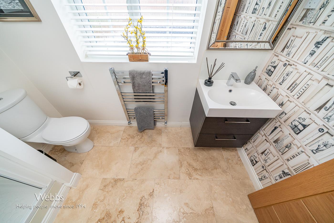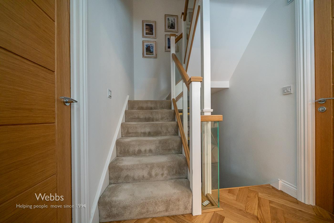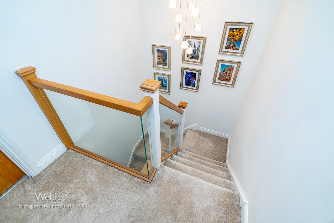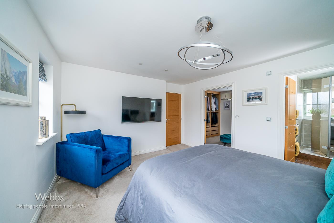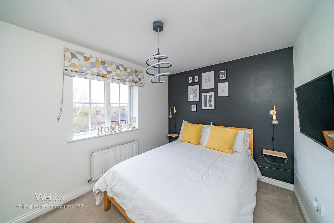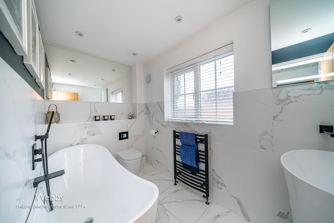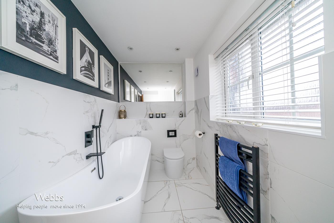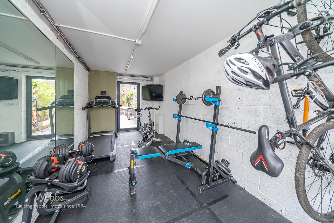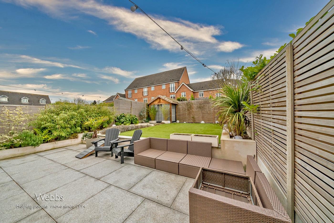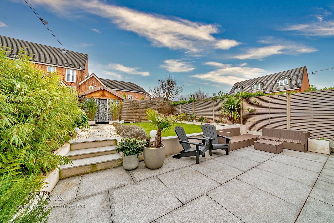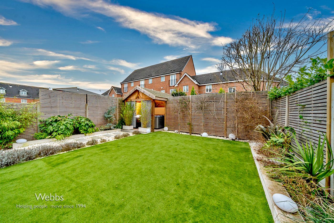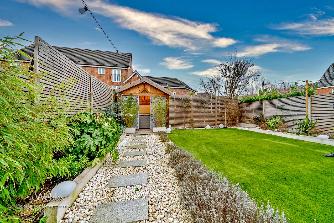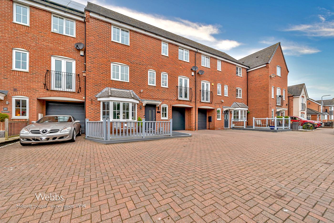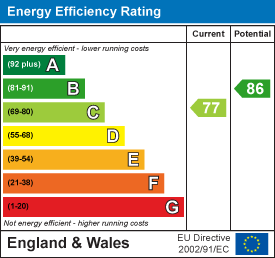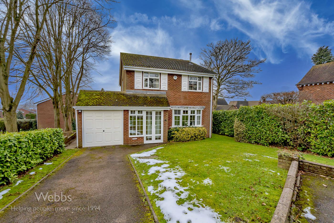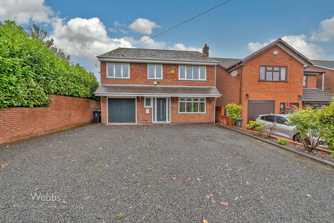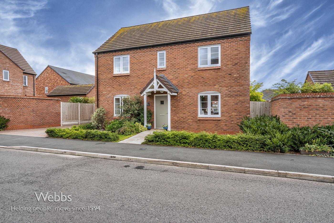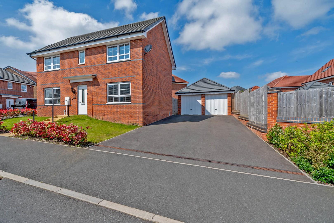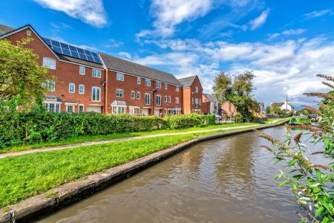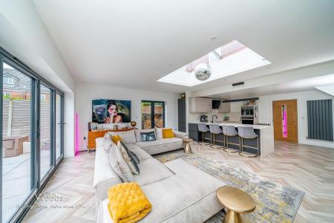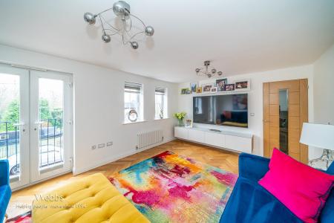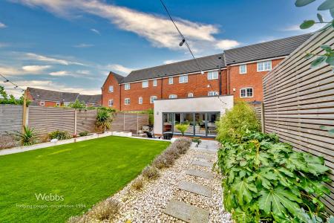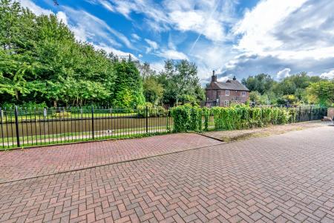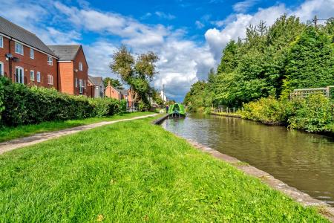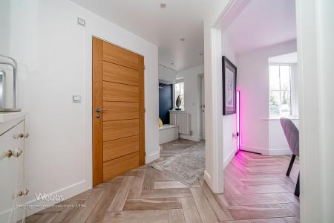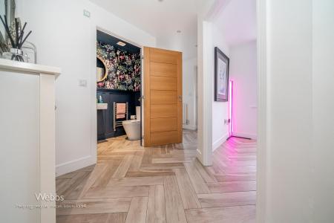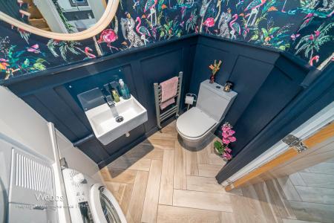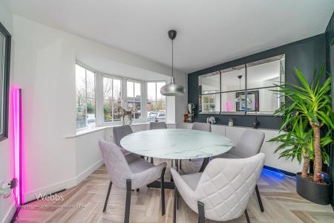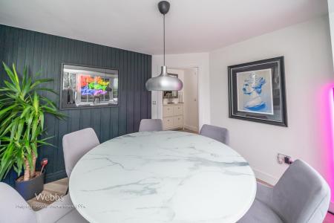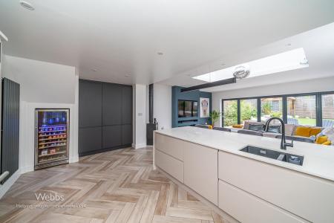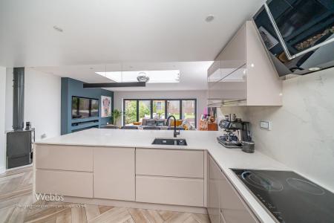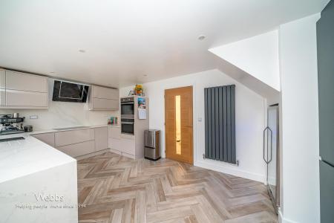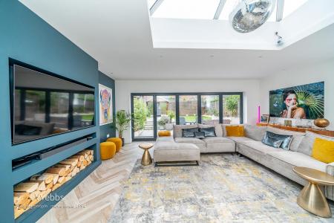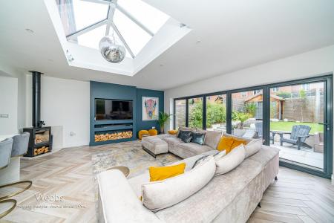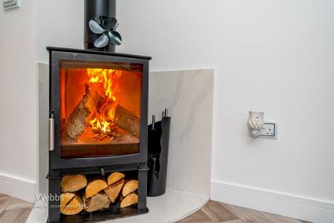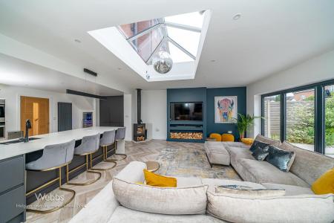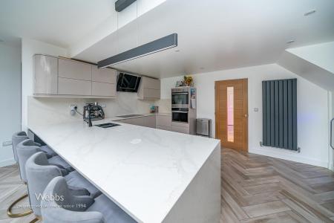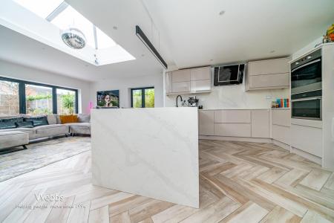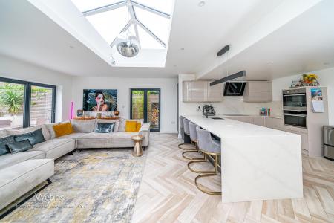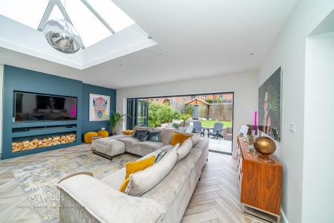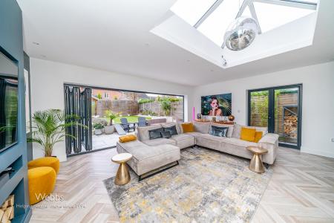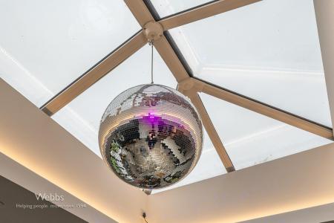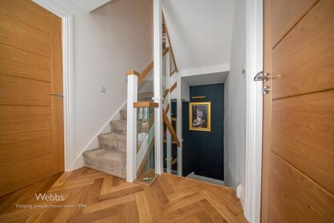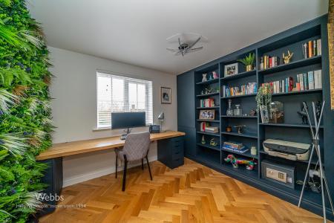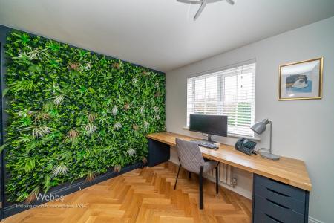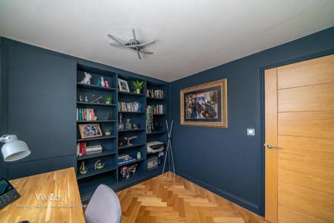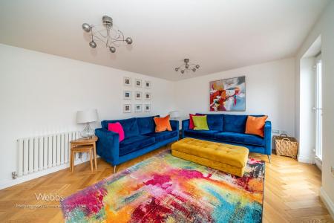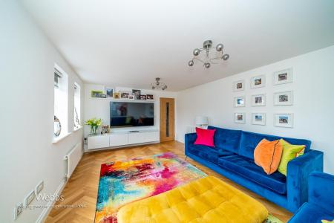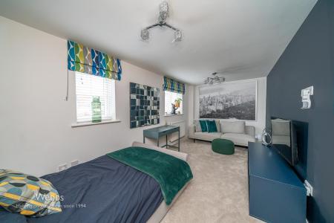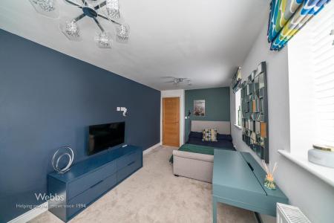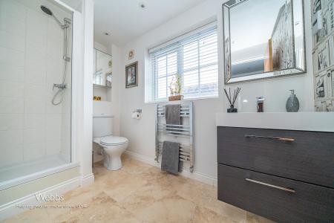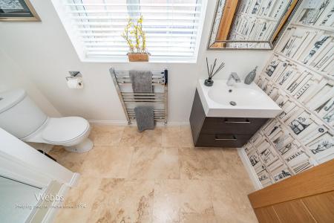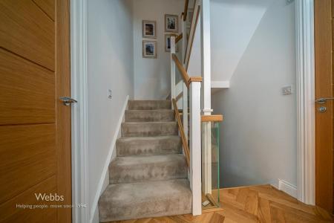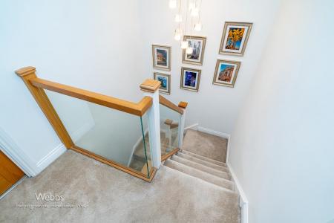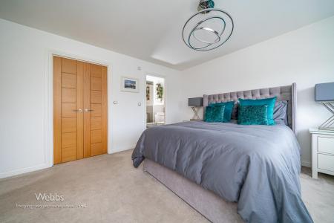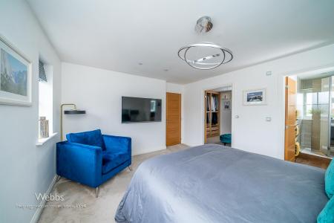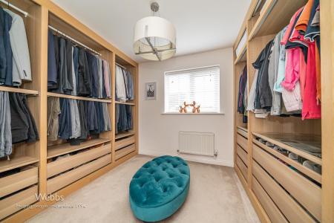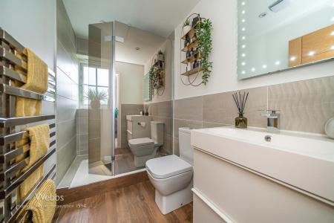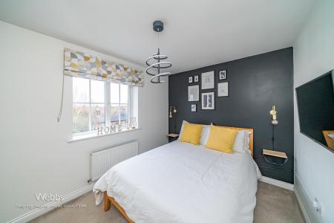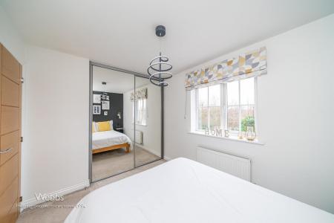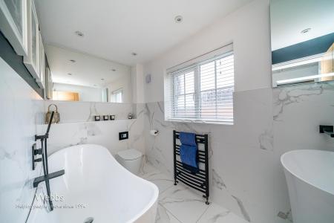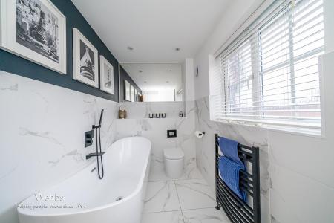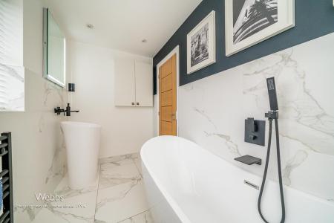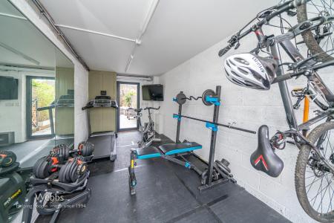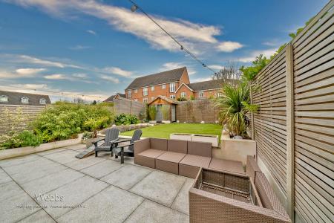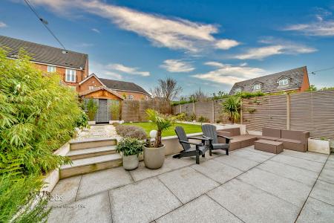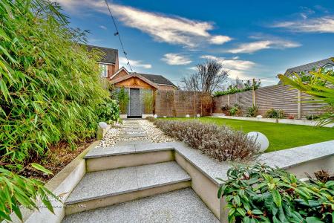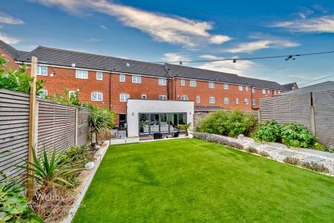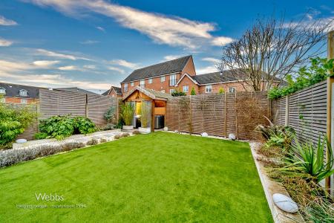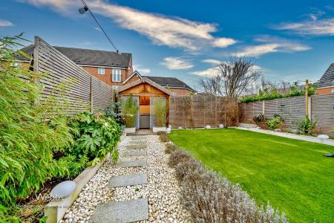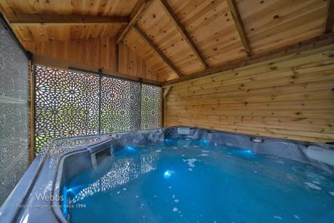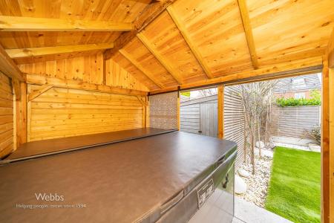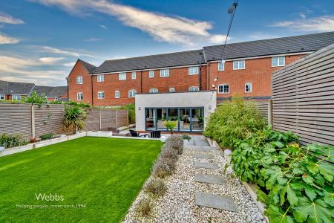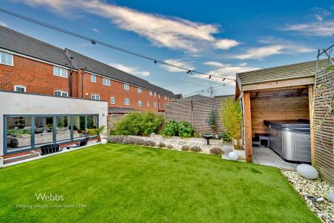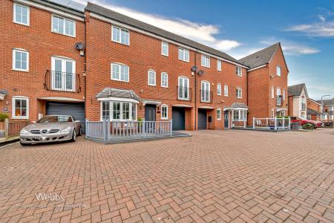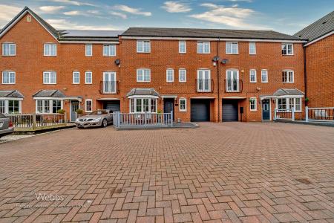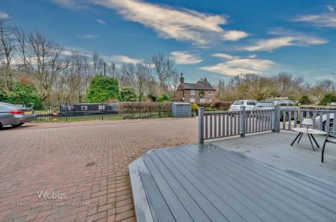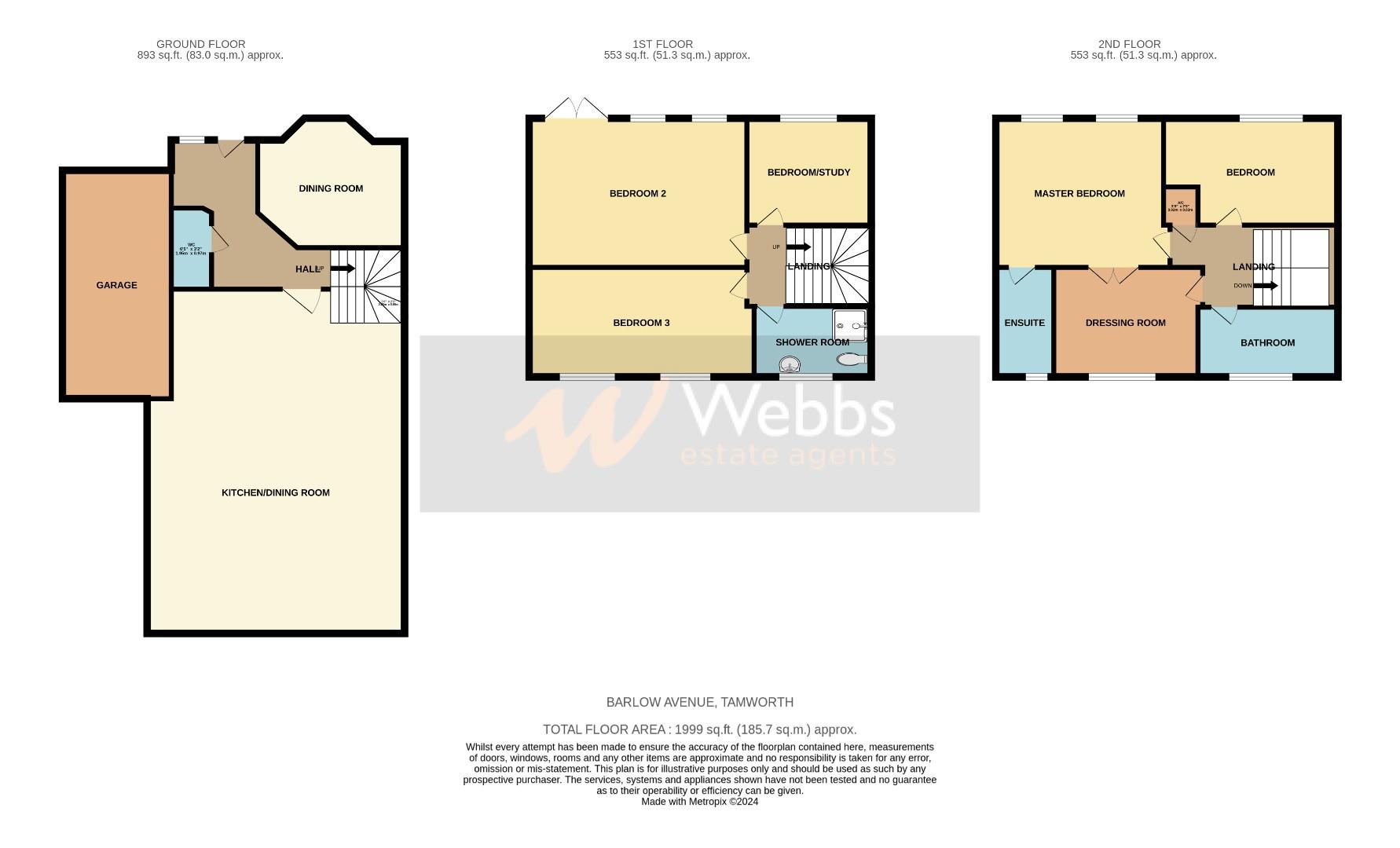- Executuve 5/6 Bedroomed Home
- Unique Canalside Location
- 2/3 Reception Rooms
- 3 Bathrooms
- Fully Refurbished and extended to a High Standard
- Luxury Fitted Kitchen with Integrated Appliances
- Large Landscaped Garden
- Close to Local Ammenities
- Walking distance to Town Centre and Train Station
- Offering 2000 Sq Ft of flexible living accommodation
5 Bedroom Townhouse for sale in Glascote, Tamworth
** STUNNING MODERN FAMILY TOWNHOUSE ** 2000 SQ FT ** UNIQUE CUL DE SAC CANALSIDE LOCATION ** HUGE KITCHEN FAMILY DINING SPACE ** LANDSCAPED GARDENS ** FLEXIBLE ACCOMODATION ** 5 or 6 BEDROOMS ** THREE BATHROOMS ** VIEWING ESSENTIAL ** WELL PRESENTED THROUGHOUT **
Webbs Estate Agents have pleasure offering For Sale this superb deceptively spacious family home, situated in a canalside location, being close to all local amenities, shops, schools, walking distance to the Town Centre & Train Station.
Having undergone a recent extensive refurbishment programme. Unique home offering flexible accommodation, briefly comprising reception hall, guest WC & utility, dining room, luxury family kitchen living space with all built-in appliances finished with quartz worktops: solid wood log burner and bi-fold doors to the rear.
To the first floor, lounge, study and a first-floor bedroom, first-floor shower room, second-floor main bedroom with dressing Room and en-suite, further second-floor bedroom and luxury refitted family bathroom. Externally there are landscaped gardens, a granite paved area, a pergola and electrics for a hot tub. views over the canal, a driveway and a garage currently used as a home gym.
The home offers the flexibility to use many of the rooms as a bedroom or additional reception space.
Reception Hall - Being entered via a Newly Fitted Composite Contemporary front door, double glazed window to front elevation, wall mounted radiator and doors to;
Dining Room - 3.38m x 3.12m (11'1" x 10'3") - Having double glazed bay window to front elevation and wall mounted radiator.
Family Kitchen Living Space - 8.3m x 6.2m (27'2" x 20'4") - The room has a striking appearance adorned with an orangery lantern. It benefits from large 5-panel glass bi-fold doors at the rear, with integrated blinds leading to the garden, and French doors to the side patio. A wall-mounted radiator and a solid fuel log burner with a quartz hearth are also present. The room was recently refitted with modern wall, base, and drawer units, quartz worktops, and splashbacks. There is an inset twin drainer sink, an integral oven, a combination microwave oven, two integrated full-height fridge and freezers, an induction hob, and an extractor hood over. The space also has provisions for a wine cooler and an integrated dishwasher. Underfloor heating to the porcelain floors.
Utility / Guest Wc - 1.95 x 0.97 (6'4" x 3'2") - Comprising: low level WC, hand wash basin, plumbing and appliance space.
Stairwell - Recently installed oak handrails and glass balustrades.
First Floor Landing - Having stairs to the second floor, solid oak herringbone flooring and doors to:
Lounge/Bedroom Two - 5.24m x 3.53m (17'2" x 11'6") - The property features a double glazed window and French doors with a Juliette balcony offering stunning views of the canal. There is also a wall-mounted radiator for temperature control. Currently, the space is being used as a second lounge but it can easily be converted into a spacious and beautiful bedroom. Additionally, the room boasts a solid oak hardwood herringbone floor which adds to the overall aesthetic appeal of the space.
Bedroom Three - 5.41m x 2.59m (17'8" x 8'5") - Having double glazed windows to rear elevation and wall mounted radiator.
Study / Bedroom Five - 2.95m x 2.57m (9'8" x 8'5") - Having double-glazed window to front elevation and wall-mounted radiator. Currently used by the Vendors as a study. With a fitted bespoke book case and solid oak herringbone flooring.
Shower Room - 2.84m x 1.63m (9'4" x 5'4") - Having double glazed window to rear elevation, wall mounted radiator, comprising: shower cubicle, low level WC and vanity sink with storage cupboards.
Second Floor Landing - Having hatch to loft and doors to:
Master Bedroom - 4.04m x 3.56m (13'3" x 11'8") - Two double glazed windows to front elevation, wall mounted radiator, double oak doors to walk in wardrobe. Further door to ensuite.
En-Suite - Having double glazed window to rear elevation, wall mounted radiator, comprising: walk in double shower, low level WC, vanity sink with storage cupboard.
Dressing Room / Bedroom Six - 3.28m x 2.62m (10'9" x 8'7") - Having double glazed window to rear elevation and wall mounted radiator. Vendors have opened this room upto the master bedroom and is used as a walk in wardrobe. The room can be easily reverted back to a bedroom.
Bedroom Four - 3.15m x 2.57m (10'4" x 8'5") - Having double glazed window to front elevation, wall mounted radiator and built in wardrobes.
Refitted Family Bathroom - Having double glazed window to rear elevation, wall mounted radiator, comprising: paneled bath, low level WC and vanity sink with storage cupboards.
Integral Garage - Benefitting from a new Remote and Keypad Operated Insulated Roller Garage Door, power, lighting and access door to rear garden. Currently used by the vendors as a home gym.
Landscaped Gardens - Professionally landscaped garden with granite paved area, monocouche rendered retaining walls. Lawn laid with pet-friendly astro turf. Borders are planted with a mixture of plants.
To the rear of the garden is a large pergola with a watertight roof and privacy screening. The current vendors use this space for a hot tub benefitting from a 32 amp supply. Screened behind a slatted fence is a large shed providing plenty of additional storage space.
Disclosure - Under the terms of the Estate Agency Act 1979, Webbs Estate Agents disclose a personal interest in this property.
Property Type & Construction - The property is a Terraced House
The property is of standard Brick and Tile construction.
Rooms - The property has a total of 12 habitable rooms excluding garage and hallways, stairs and landings
Parking - The property has a single garage providing parking for 1 vehicle.
The property has a driveway providing private off-road parking for up to 3 vehicles.
Utilities - Electric: Mains connected
Water: Mains connected
Sewerage: Mains connected
Heating: Mains connected Gas Central Heating system
Connectivity: - Broadband Availability: Standard & superfast fibre options are available (Openreach)
Mobile Availability: You are likely to have good voice and data coverage with EE, Three, O2, and Vodafone
Verified Material Information
Asking price: Offers in region of £429,995
Council tax band: D
Annual charge: £2012.94 a year (£167.75 a month)
Tenure: Freehold
Property type: House
Property construction: Standard form
Number and types of room: 5 bedrooms, 3 bathrooms, 3 receptions
Electricity supply: Mains electricity
Solar Panels: No
Other electricity sources: No
Water supply: Mains water supply
Sewerage: Mains
Heating: Central heating
Heating features: Double glazing, Wood burner, and Underfloor heating
Broadband: FTTP (Fibre to the Premises)
Mobile coverage: O2 - Excellent, Vodafone - Excellent, Three - Excellent, EE - Excellent
Parking: Garage and Driveway
Building safety issues: No
Restrictions: None
Public right of way: No
Flood risk: No
Coastal erosion risk: No
Planning permission: No
Accessibility and adaptations: None
Coalfield or mining area: No.
Energy Performance rating: C (potential rating is B)
All information is provided without warranty. Contains HM Land Registry data © Crown copyright and database right 2021. This data is licensed under the Open Government Licence v3.0.
The information contained is intended to help you decide whether the property is suitable for you. You should verify any answers which are important to you with your property lawyer or surveyor or ask for quotes from the appropriate trade experts: builder, plumber, electrician, damp, and timber expert.
Important information
Property Ref: 761284_32938997
Similar Properties
4 Bedroom Detached House | Offers in region of £425,000
** HIGHLY DESIRABLE LOCATION ** FOUR GENEROUS BEDROOMS ** LARGE LOUNGE DINER ** CONSERVATORY ** BREAKFAST KITCHEN ** EXC...
Moons Lane, Cheslyn Hay, Walsall
4 Bedroom Detached House | Offers in region of £425,000
** DESIRABLE LOCATION ** FOUR BEDROOMS ** EN-SUITE AND DRESSING ROOM TO THE MASTER ** STUNNING FAMILY LIVING SPACE ** MO...
Uplands Close, Cannock Wood, Rugeley
3 Bedroom Detached Bungalow | Offers in region of £425,000
** WOW ** INTERNAL VIEWING IS ESSENTIAL ** OUSTANDING DETACHED BUNGALOW / FAMILY HOME ** SHOWHOME STANDARD THROUGHOUT **...
The Maltings, Hill Ridware, Rugeley
4 Bedroom Detached House | Offers in region of £439,995
*** Unexpectedly back on the market ***Webbs Estate Agents are thrilled to offer for sale this stunning show home condit...
Simmons Drive, Hednesford, Cannock
4 Bedroom Detached House | Offers in region of £440,000
** STUNNING DETACHED HOME ** BARRATT ALNMOUTH DESIGN ** FOUR GENEROUS BEDROOMS ** STUNNING BREAKFAST KITCHEN AND FAMILY...
Castlecroft, Norton Canes, Cannock
4 Bedroom Detached House | Offers in region of £444,950
** STUNNING EXECUTIVE DETACHED HOME ** FOUR GENEROUS BEDROOMS ** EN-SUITE TO MASTER ** MODERN KITCHEN ** LARGE LOUNGE **...

Webbs Estate Agents (Cannock)
Cannock, Staffordshire, WS11 1LF
How much is your home worth?
Use our short form to request a valuation of your property.
Request a Valuation
