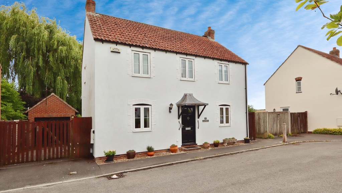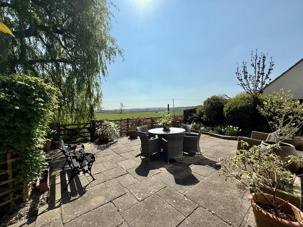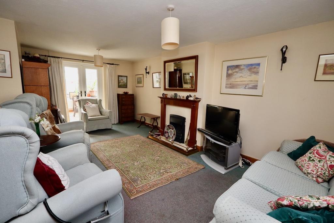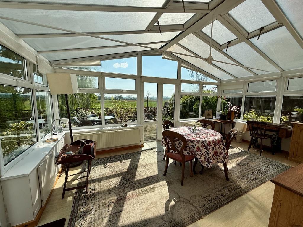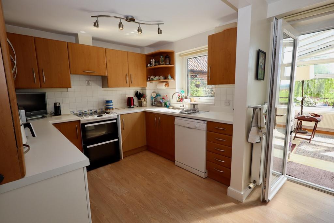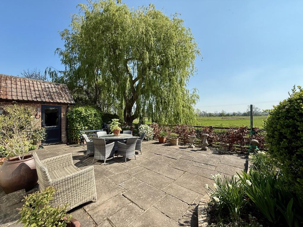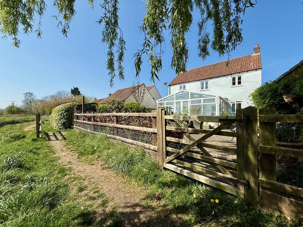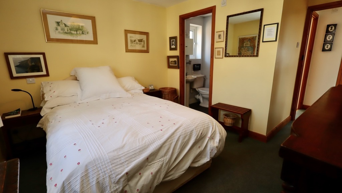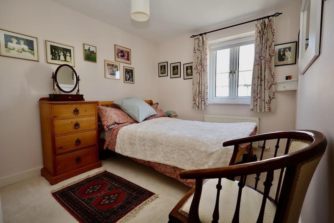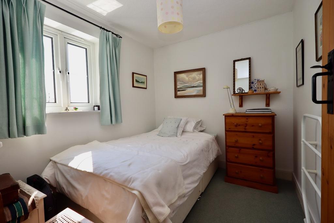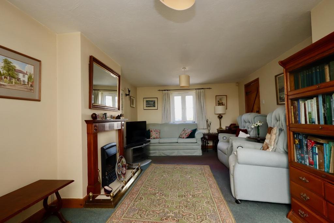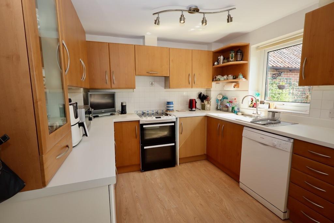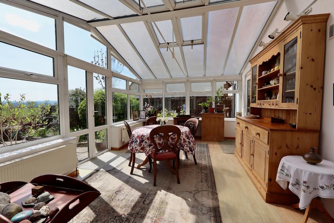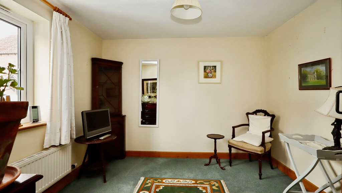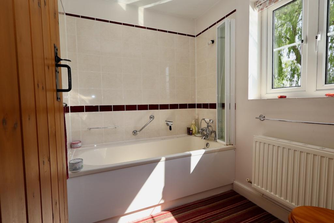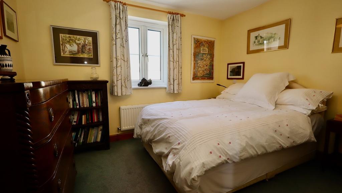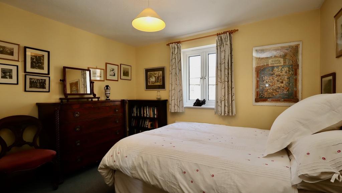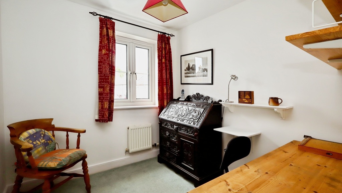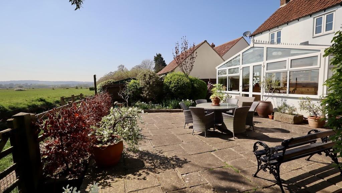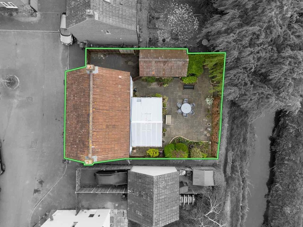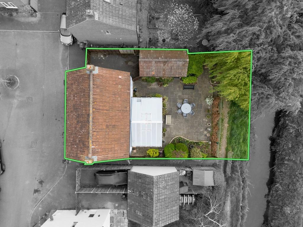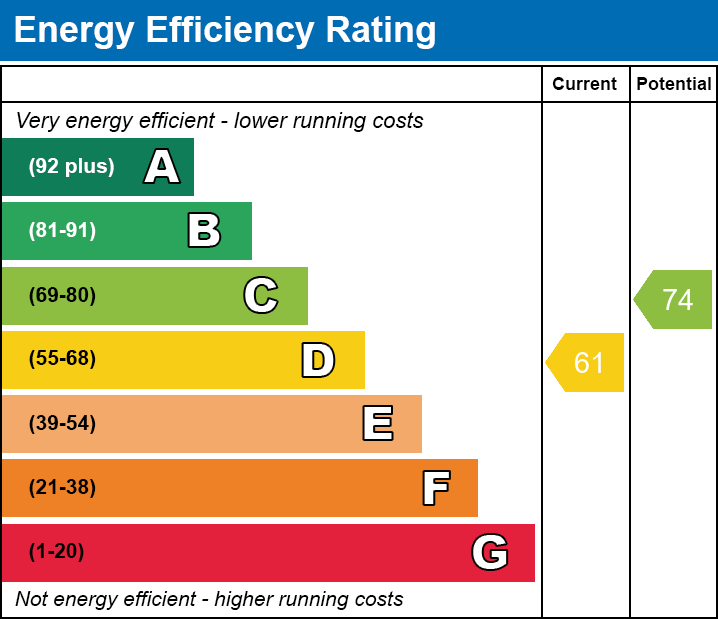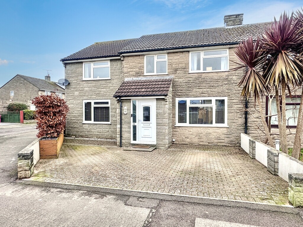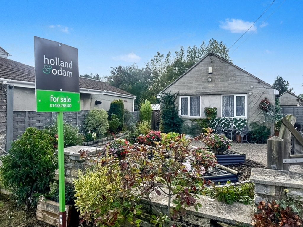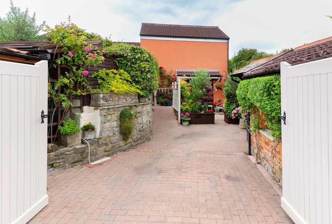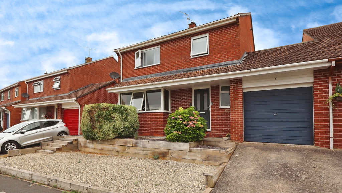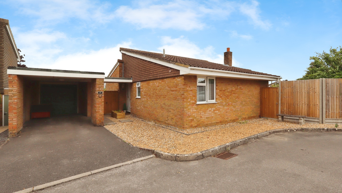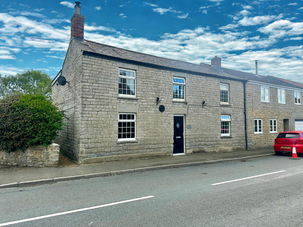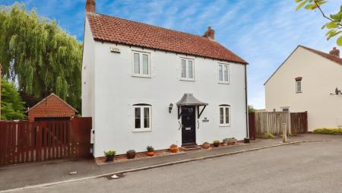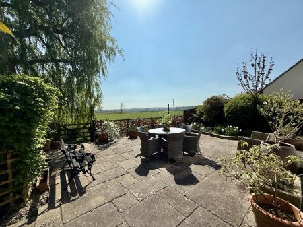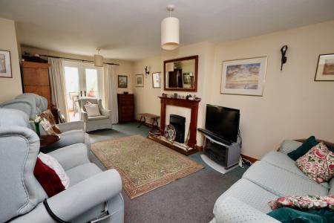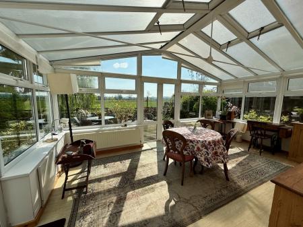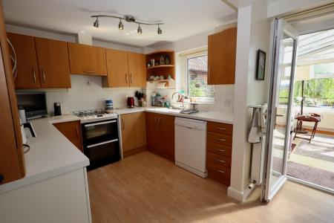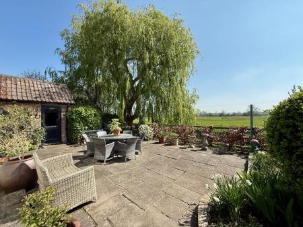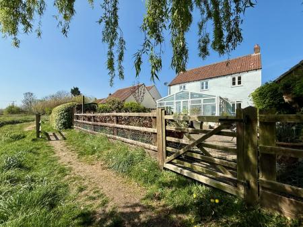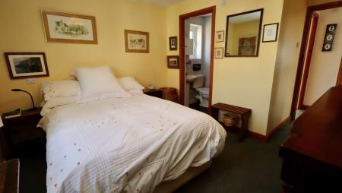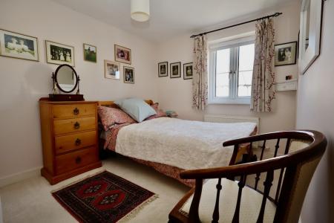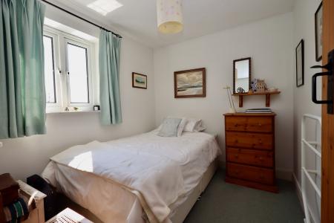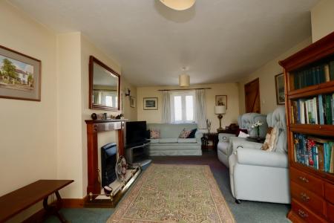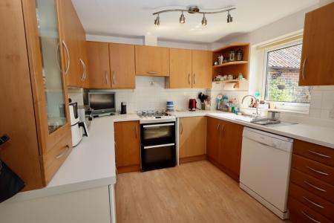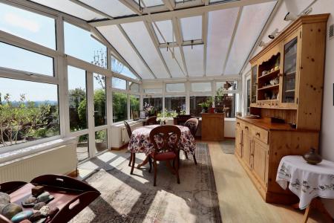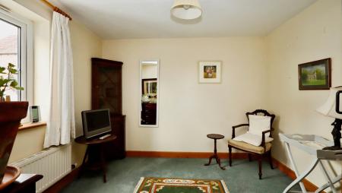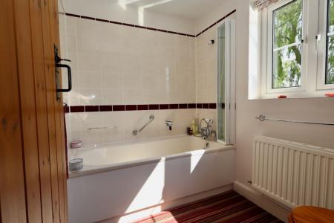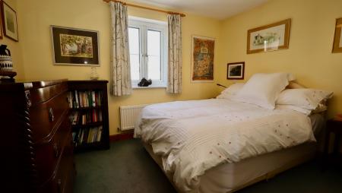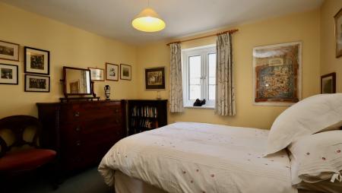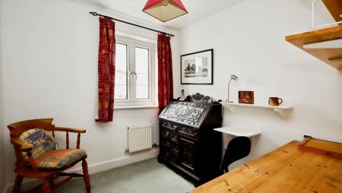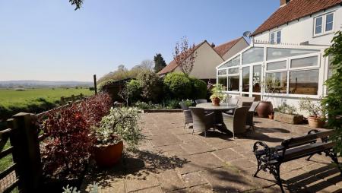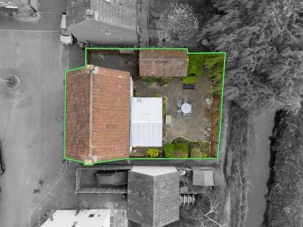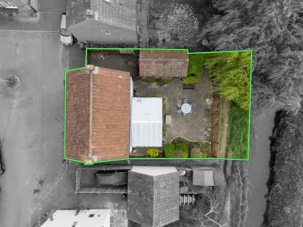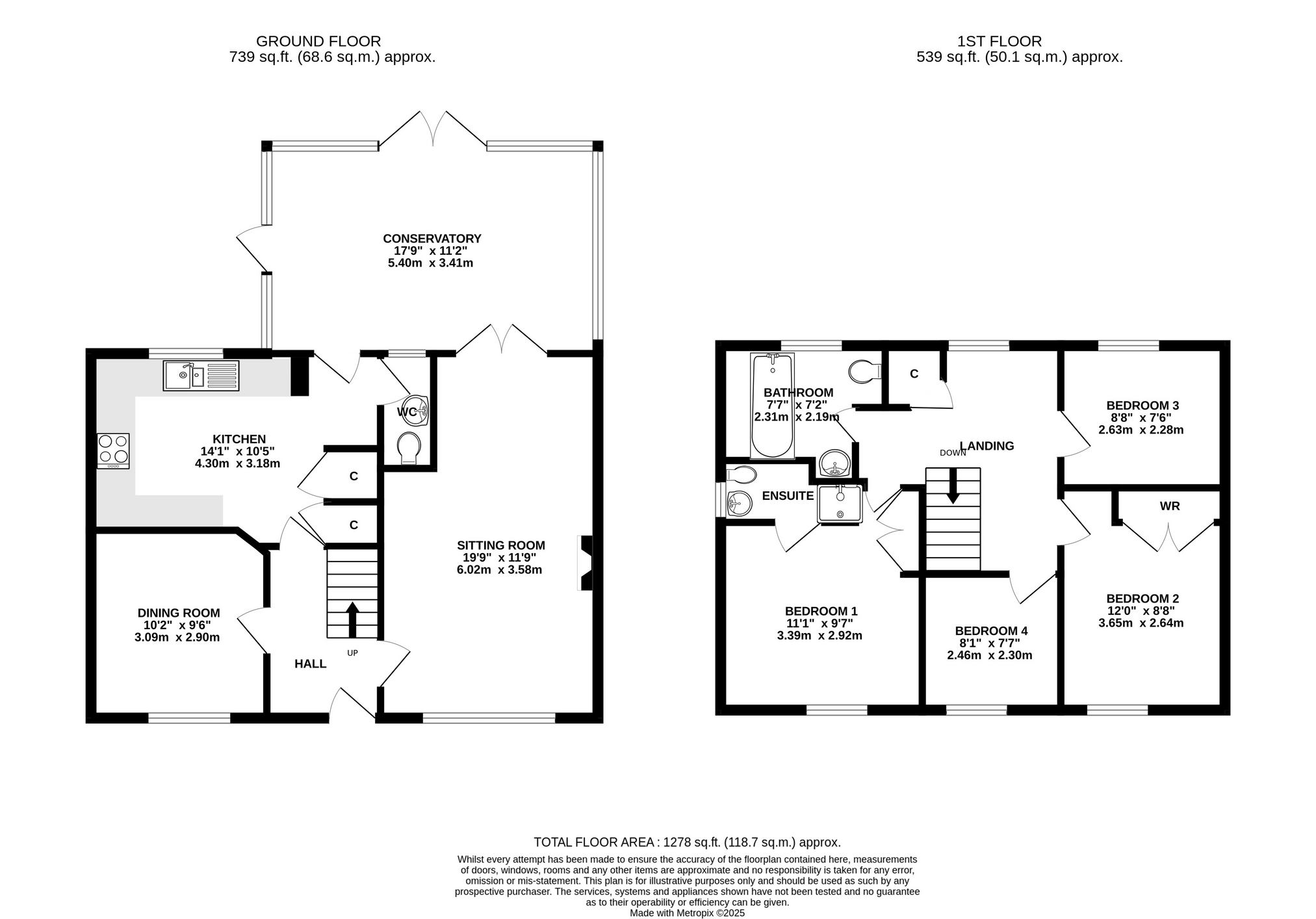- Located in a quiet cul-de-sac on the village edge, this four-bedroom detached home is offered with no onward chain.
- Enjoys a superb southerly-facing aspect with beautiful views over the Mill Stream and open countryside.
- Ground floor includes two reception rooms, a modern kitchen, large conservatory, and a convenient cloakroom.
- The sitting room features a coal-effect gas fire, front-facing window, and glazed doors to the conservatory.
- Spacious conservatory is glazed on three sides and enjoys delightful garden and rural views.
- Upstairs offers four bedrooms, including a main bedroom with en-suite shower room and a family bathroom.
- Outside boasts gated driveway, detached garage, and a low-maintenance south-facing garden with open views.
4 Bedroom Detached House for sale in Glastonbury
Situated in a quiet cul-de-sac on the edge of the village, this lovely four bedroom detached house is available with No Onward Chain and features a superb southerly facing aspect, looking out over the Mill Stream and the fields beyond. There are also two reception rooms on the ground floor, along with a kitchen, large conservatory and cloakroom. Outside, there is a driveway leading to a single garage at the side, and a lovely, south facing rear garden and open views. Available with No Onward Chain.
Accommodation
An open fronted porch leads into the entrance hall, where stairs rise to the first floor and charming ledge and brace doors open to the main living spaces. The sitting room features a coal-effect gas fire, front-facing window, and glazed doors to a spacious conservatory. Opposite, the dining room also benefits from a front aspect. The kitchen offers a modern range of wall, base, and drawer units with space for appliances, along with an understairs cupboard, access to the conservatory, and a cloakroom with WC and basin. The conservatory is generously proportioned and glazed on three sides, enjoying delightful views over the garden and surrounding countryside.
Upstairs, the landing features a rear-facing window framing beautiful rural views and leads to four bedrooms and the family bathroom. Bedroom one has a front aspect, built-in wardrobes, and an en-suite shower room, while bedroom two also features a front aspect and double fitted wardrobe. Bedroom three shares the same stunning rural outlook as the landing, and bedroom four faces the front. The family bathroom includes a panelled bath with hand shower, WC, and wash hand basin, and there is also a linen cupboard for additional storage.
Outside
Outside, secure gated access leads to a driveway and detached single garage with power and lighting. The rear garden enjoys a wonderful southerly aspect with open views across the Millstream and farmland beyond. Designed for easy maintenance, it features paved areas and a mature shrub border, creating a peaceful outdoor space.
Location
The property is situated in the popular village of Baltonsborough which has local amenities including Post Office/General Store, Inn, Primary School and Parish Church. The town of Glastonbury is some three miles or so, which is famous for its Tor and Abbey Ruins. The A361 enables easy access to Millfield Preparatory School at Edgarley, the senior School in Street and is approximately 9 miles from the Cathedral City of Wells, also renowned for its own private school. Wells is the smallest city in England and offers a vibrant High Street with a variety of independent shops and restaurants as well as a twice weekly market and a choice of supermarkets including Waitrose. At the very heart of the city is the medieval Cathedral, Bishop’s Palace and Vicars Close (reputed to be the oldest surviving residential street in Europe). Bristol and Bath lie c.22 miles to the north and north-east respectively with mainline train stations to London at Castle Cary (c.11 miles) as well as Bristol and Bath. Bristol International Airport is c.25 miles to the north-west.The surrounding towns provide a wide choice of recreational and shopping facilities whilst the larger centres of Bath and Bristol are within an hour's commuting distance.
Directions
From Street and Glastonbury proceed to Baltonsborough. Pass over the hump back bridge and continue towards Baltonsborough. Upon reaching a sharp left hand bend turn take the immediate right into the cul-de-sac. Number 17 can be found on the right hand side
Material Information
All available property information can be provided upon request from Holland & Odam. For confirmation of mobile phone and broadband coverage, please visit checker.ofcom.org.uk
Important Information
- This is a Freehold property.
Property Ref: 665667_FMV678439
Similar Properties
4 Bedroom Semi-Detached House | £375,000
Situated on a desirable corner plot in the heart of Somerton, this extended semi-detached home offers an exceptional ble...
2 Bedroom Detached Bungalow | £375,000
A well-proportioned two-bedroom detached bungalow, thoughtfully extended to create spacious and versatile accommodation....
Courtyard Cottage, Great House Court, Meare
3 Bedroom Semi-Detached House | £365,000
Courtyard Cottage is a charming home tucked away at the end of a quiet private road. Originally a barn, it was converted...
3 Bedroom Link Detached House | £380,000
Tucked away in a peaceful residential setting, this superbly presented, extended link-detached home is well-balanced off...
3 Bedroom Bungalow | £380,000
Tucked away on a popular residential development within the sought after village of Meare. Renovated by the current vend...
Castle Street, Keinton Mandeville
4 Bedroom End of Terrace House | £389,950
A beautifully presented 4-bedroom end of terrace home, built in the 1800s from attractive Blue Lias stone, situated in t...
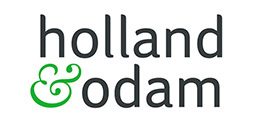
Holland & Odam (Glastonbury)
Glastonbury, Somerset, BA6 9DX
How much is your home worth?
Use our short form to request a valuation of your property.
Request a Valuation
