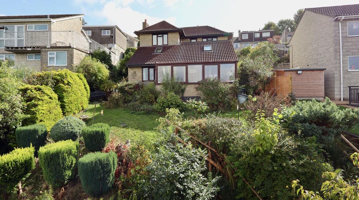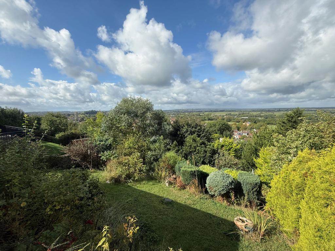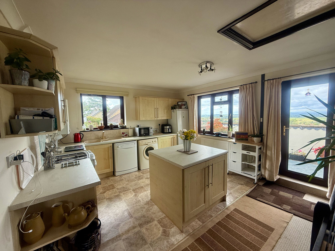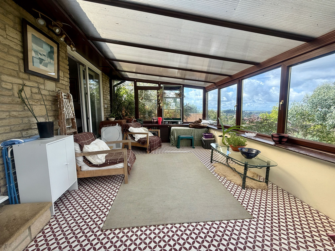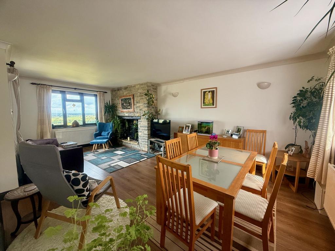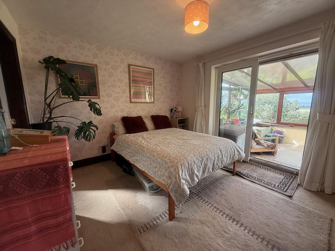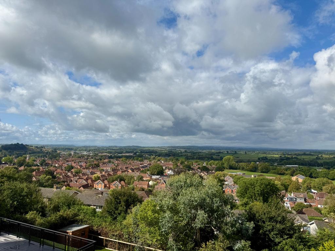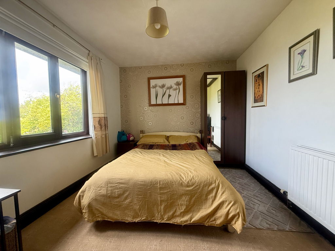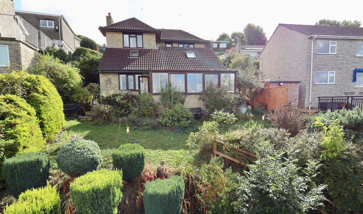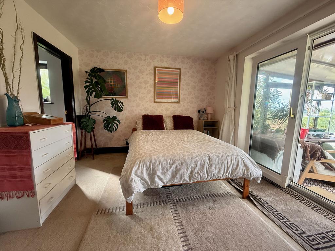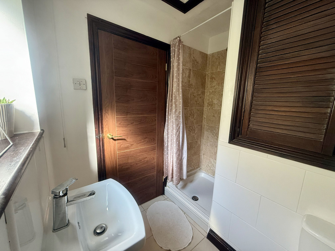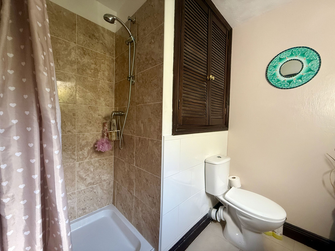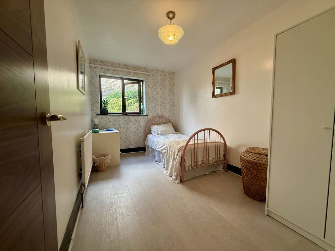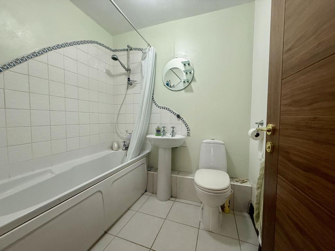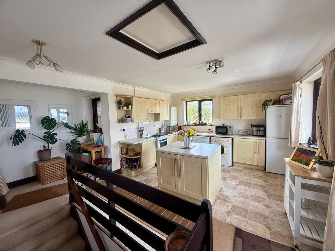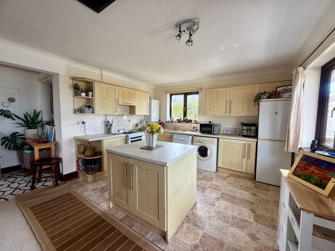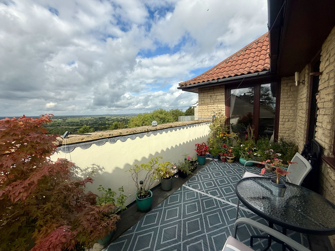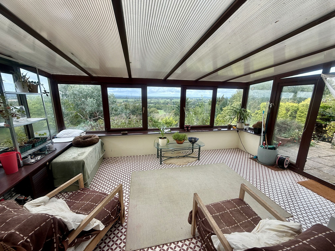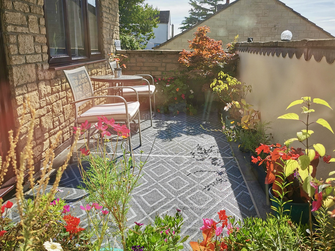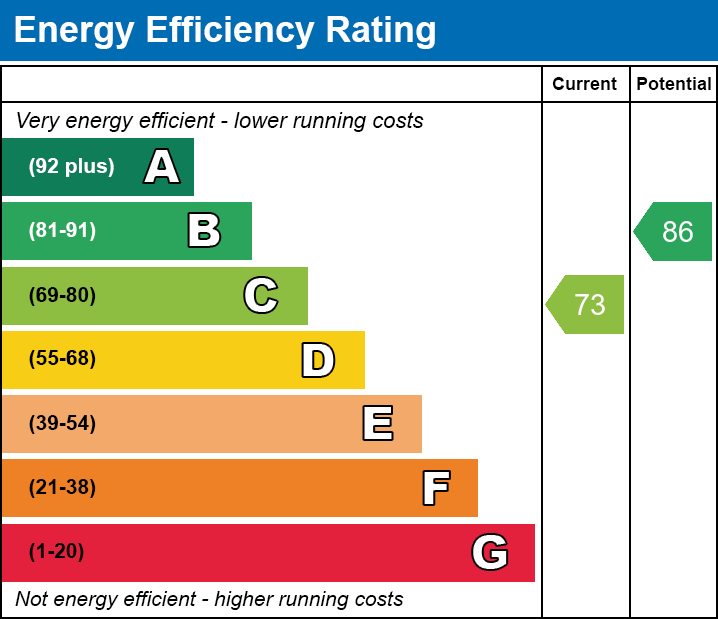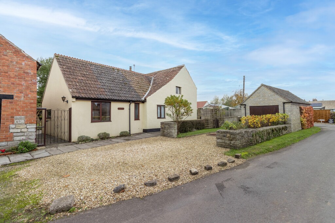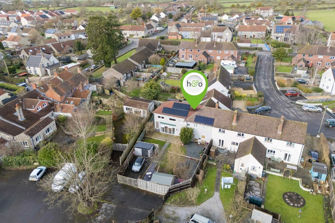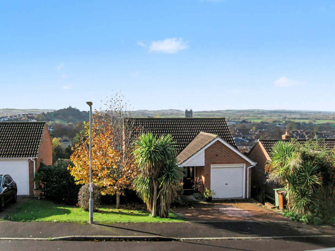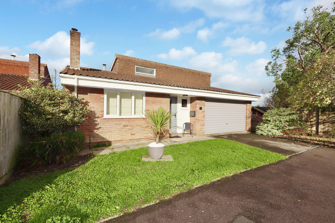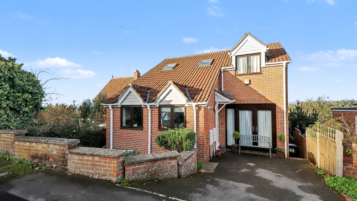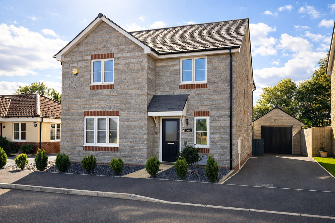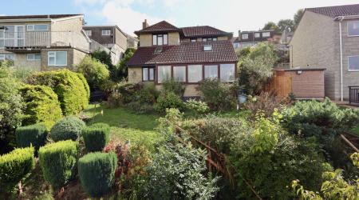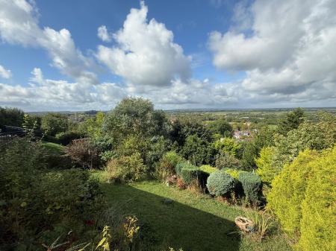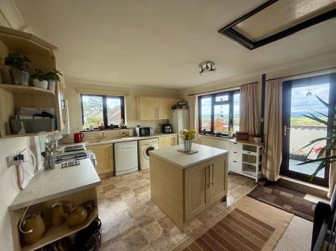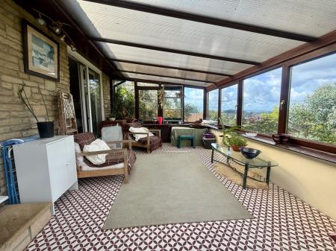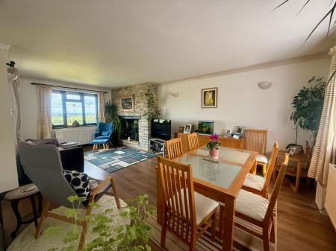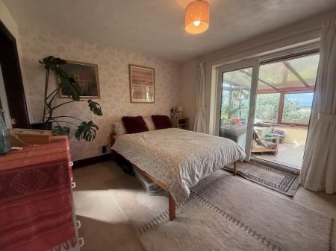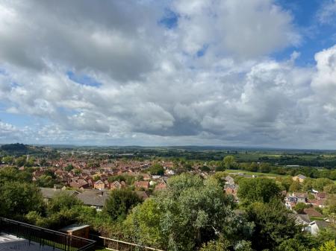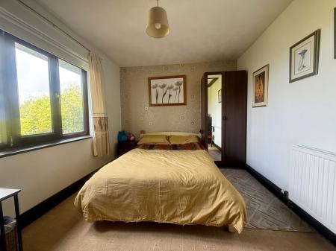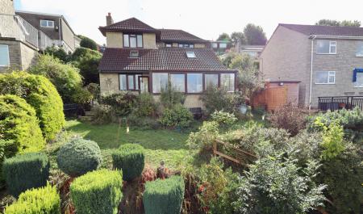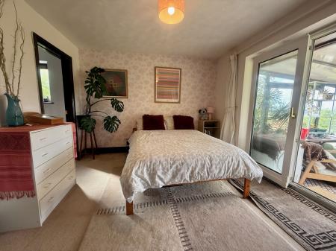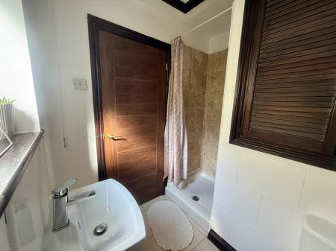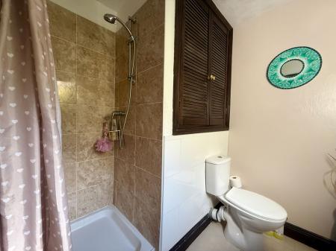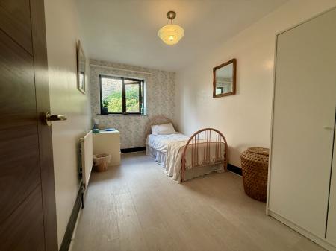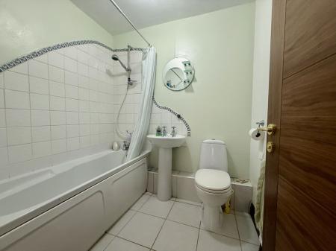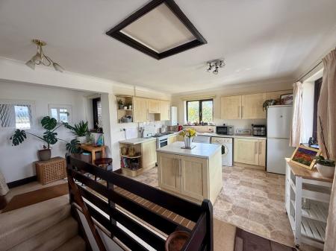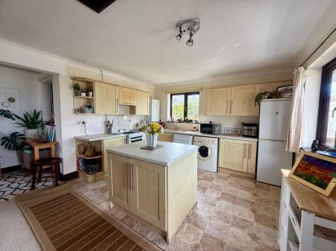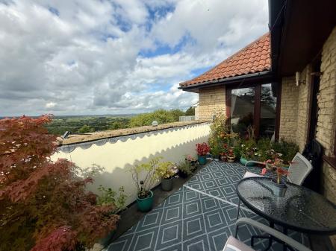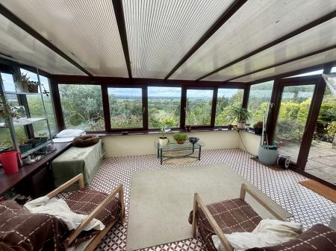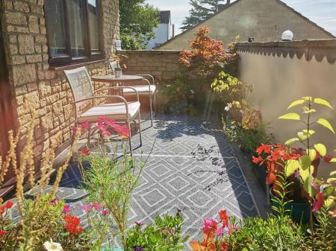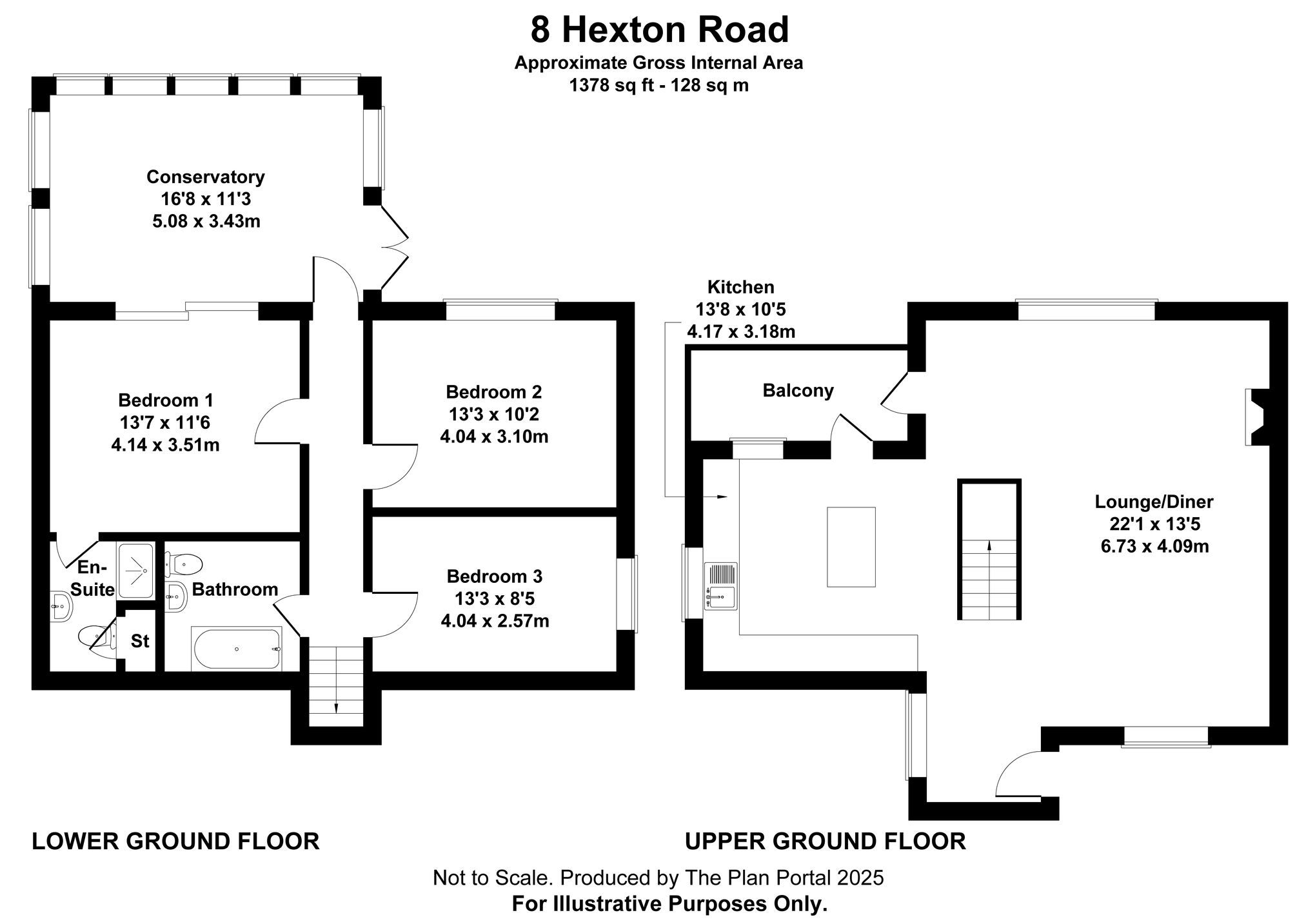- Peaceful cul-de-sac setting enjoying an elevated location, combining privacy with convenient access to the town centre and nearby amenities.
- Spacious split-level detached home providing versatile accommodation taking full advantage of the stunning views.
- Large lounge/dining room with feature fireplace, dual aspect windows, and French doors opening onto a balcony with views over the town and countryside.
- Well-appointed kitchen with central island, fitted units, ample work surfaces, and space for appliances including cooker, fridge/freezer, and dishwasher.
- Three bedrooms in total, with the master bedroom benefitting from a private en suite shower room and direct access to a bright conservatory.
- Conservatory overlooking the garden, offering an additional flexible living area to be used as a sitting room, hobby space, or quiet retreat.
- Tiered rear garden with lawns, patio seating areas, decking, and mature planting, all enjoying far-reaching views and excellent natural light.
- Single garage with power and lighting plus driveway parking for two vehicles, ensuring secure storage and off-road convenience.
3 Bedroom Detached House for sale in Glastonbury
Enjoying stunning south and westerly views over the town and into the far distance, this versatile split-level detached home offers spacious and light-filled accommodation throughout. Featuring three bedrooms including a master with en suite, two reception areas, a conservatory, and tiered gardens, it is well suited to families or buyers seeking flexible living space close to local amenities.
Accommodation
The property is entered via a welcoming hall, leading into a well-appointed kitchen fitted with a range of units, central island, and space for appliances including cooker, fridge/freezer, dishwasher, and washing machine. From here, doors open to a balcony that takes in wonderful views across the town and countryside beyond. The kitchen flows into the spacious lounge/dining room, which enjoys a dual aspect, feature fireplace, and French doors also opening to the balcony.
The lower level is arranged around a hallway with doors to all three bedrooms and the family bathroom. The principal bedroom features sliding doors into a conservatory that overlooks the garden, along with an en suite shower room. Bedroom two is a generous double with superb rear-facing views having a useful loft room spanning the width of the house accessed from the second bedroom, with velux windows, power and heater, while bedroom three enjoys a side aspect. The family bathroom is fitted with a panelled bath and shower over, wash basin, and WC.
Outside
Outside, steps lead down to the entrance and continue to the rear garden, which is arranged in tiers with lawns, patio seating areas, and decking, all enhanced by mature planting and wonderful open views. At the front of the property, there is a single garage with power, light, and up-and-over door, along with off-road parking for two vehicles.
Location
The property is situated in an elevated position approximately half a mile from the High Street with its good range of shops, banks, restaurants, health centres, supermarkets, cafes and public houses. The historic town of Glastonbury is famous for its Tor and Abbey Ruins and is some 6 miles from the Cathedral City of Wells. The thriving centre of Street is 2.5 miles and offers more comprehensive facilities including both indoor and outdoor swimming pools, Strode Theatre, Strode College and the complex of shopping outlets in Clarks Village. The renowned Millfield Senior School is in Street whilst the Preparatory School is at Edgarley on the outskirts of Glastonbury. Access to the M5 motorway at Dunball (junction 23) is 14.5 miles whilst Bristol, Bath, Taunton and Yoevil are all within commuting distance.
Directions
From the town centre proceed up the High Street, passing St John's Church on the left, and at the top of the hill turn left into Wells Road. Continue for approximately 200 yards and turn right into Leg of Mutton Road. Proceed up the Hill and then turn right into Monington Road and then right again into Hexton Road where the property will be found along on your right hand side.
Material Information
All available property information can be provided upon request from Holland & Odam. For confirmation of mobile phone and broadband coverage, please visit checker.ofcom.org.uk
Identity Verification
To ensure full compliance with current legal requirements, all buyers are required to verify their identity and risk status in line with anti-money laundering (AML) regulations before we can formally proceed with the sale. This process includes a series of checks covering identity verification, politically exposed person (PEP) screening, and AML risk assessment for each individual named as a purchaser. In addition, for best practice, we are required to obtain proof of funds and where necessary, to carry out checks on the source of funds being used for the purchase. These checks are mandatory and must be completed regardless of whether the purchase is mortgage-funded, cash, or part of a related transaction. A disbursement of £49 per individual (or £75 per director for limited company purchases) is payable to cover all aspects of this compliance process. This fee represents the full cost of conducting the required checks and verifications. You will receive a secure payment link and full instructions directly from our compliance partner, Guild365, who carry out these checks on our behalf.
Important Information
- This is a Freehold property.
Property Ref: 665667_FMV804771
Similar Properties
3 Bedroom Detached House | Guide Price £425,000
The Cottage is an attractively presented traditional cottage with three bedrooms and detached garage, situated near the...
St Dunstans Park, Baltonsborough, Glastonbury, Somerset
4 Bedroom End of Terrace House | £425,000
Enjoying a corner plot location, tucked away from the cul-de-sac, this lovely and well presented family home, benefits f...
4 Bedroom Detached House | £425,000
Available With No Onward Chain. Enjoying a superb elevated position with far reaching panoramic views across Glastonbury...
2 Bedroom Detached House | £435,000
Set at the end of a quiet cul-de-sac is this well presented 2/3 bedroom detached house with a double garage, driveway pa...
Hill Head Close, Glastonbury, Somerset
4 Bedroom Detached House | £435,000
Situated in an elevated position close to Glastonbury High Street, this versatile three-storey home enjoys views over th...
4 Bedroom Detached House | £440,000
This contemporary detached family home, completed in 2023, and still benefits from the remaining years of its NHBC 10-ye...

Holland & Odam (Glastonbury)
Glastonbury, Somerset, BA6 9DX
How much is your home worth?
Use our short form to request a valuation of your property.
Request a Valuation
