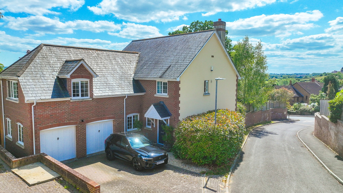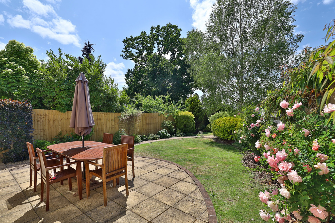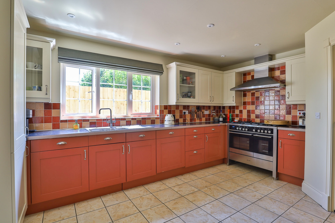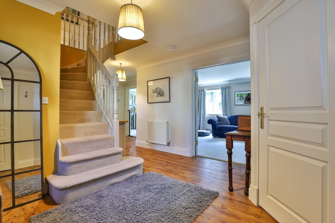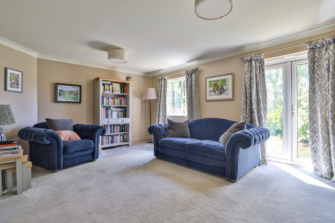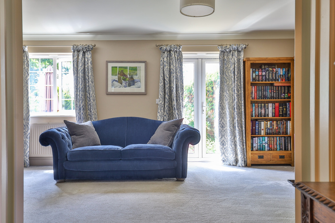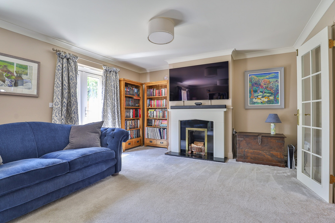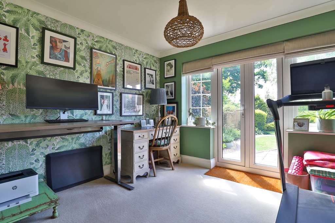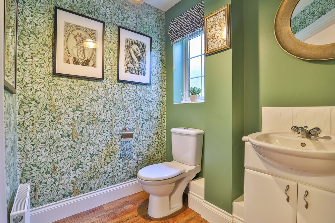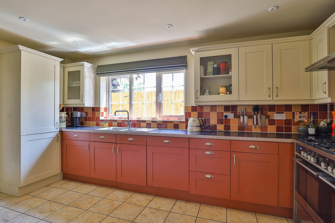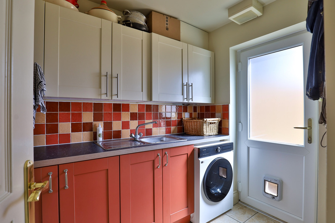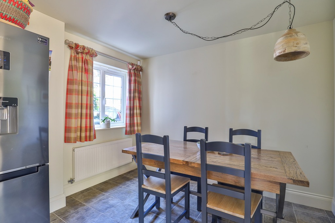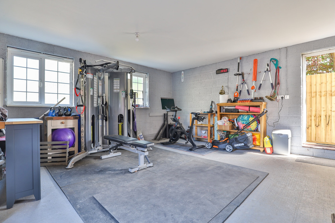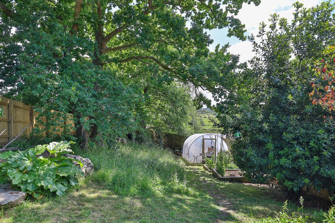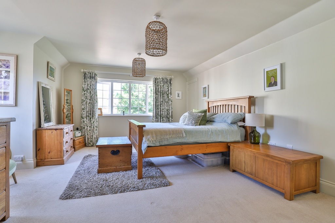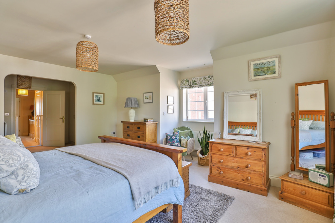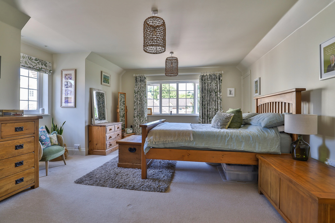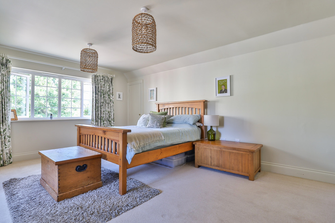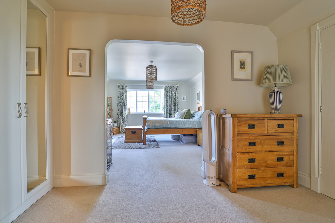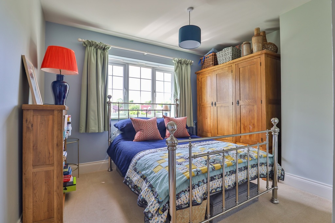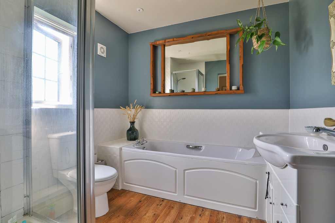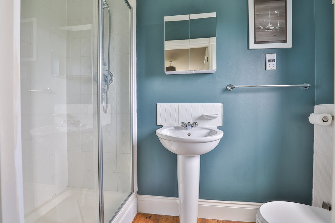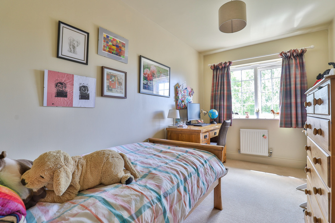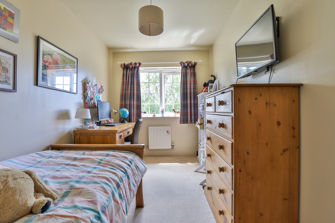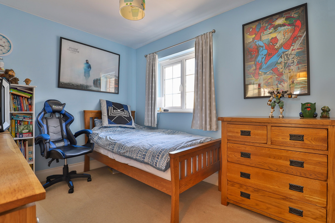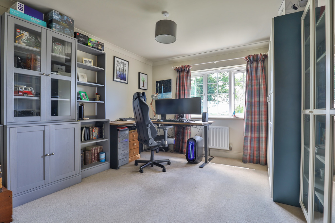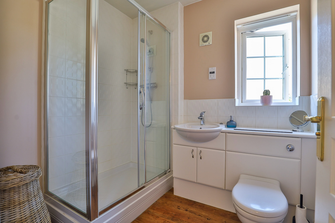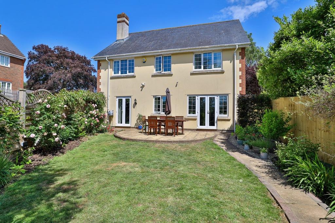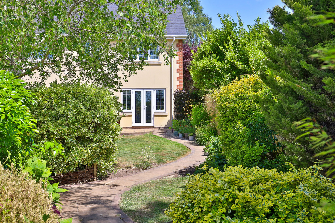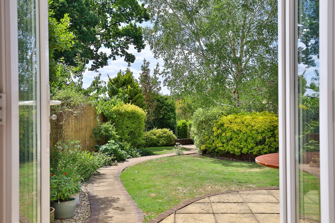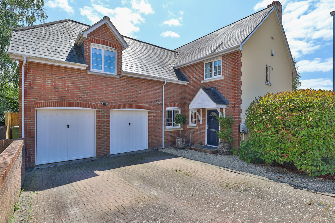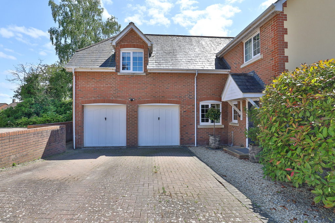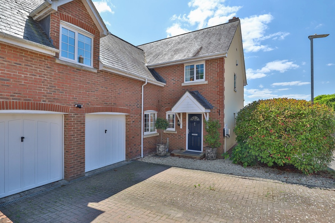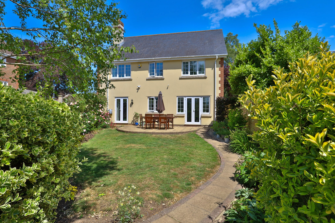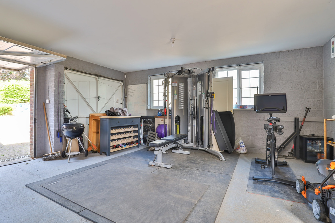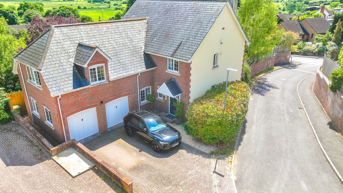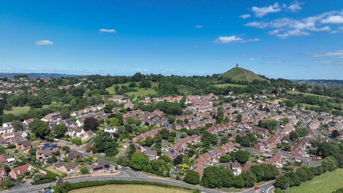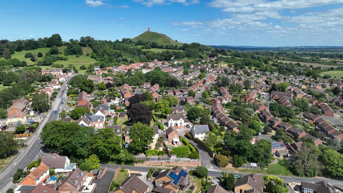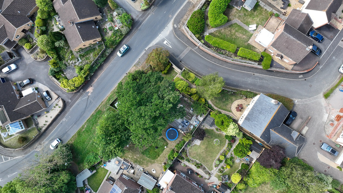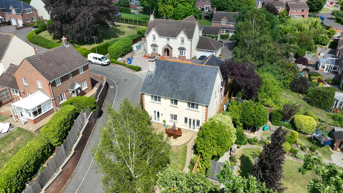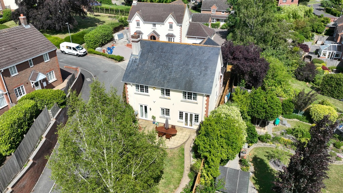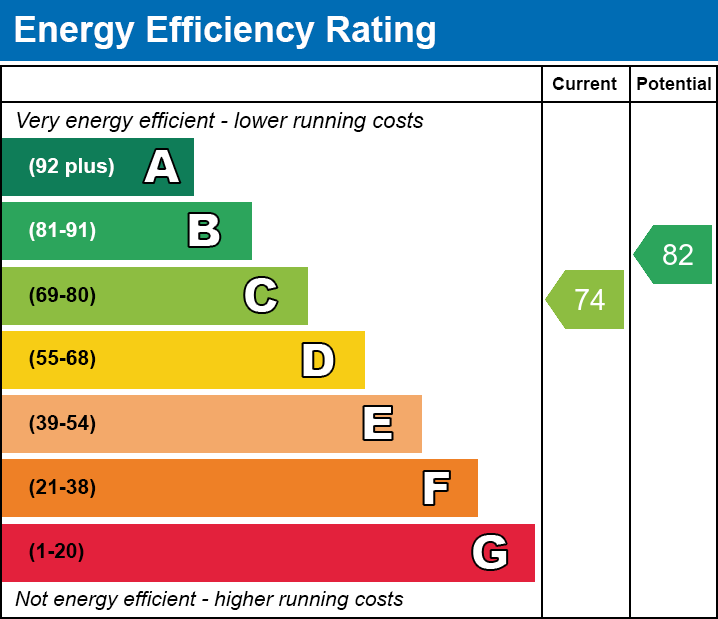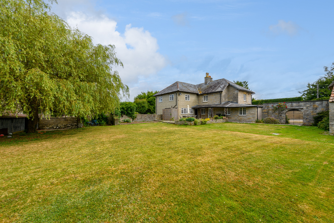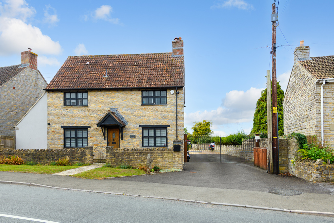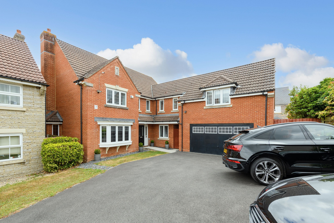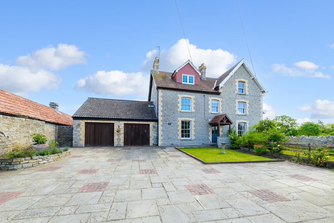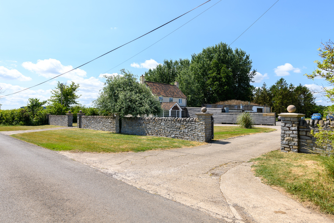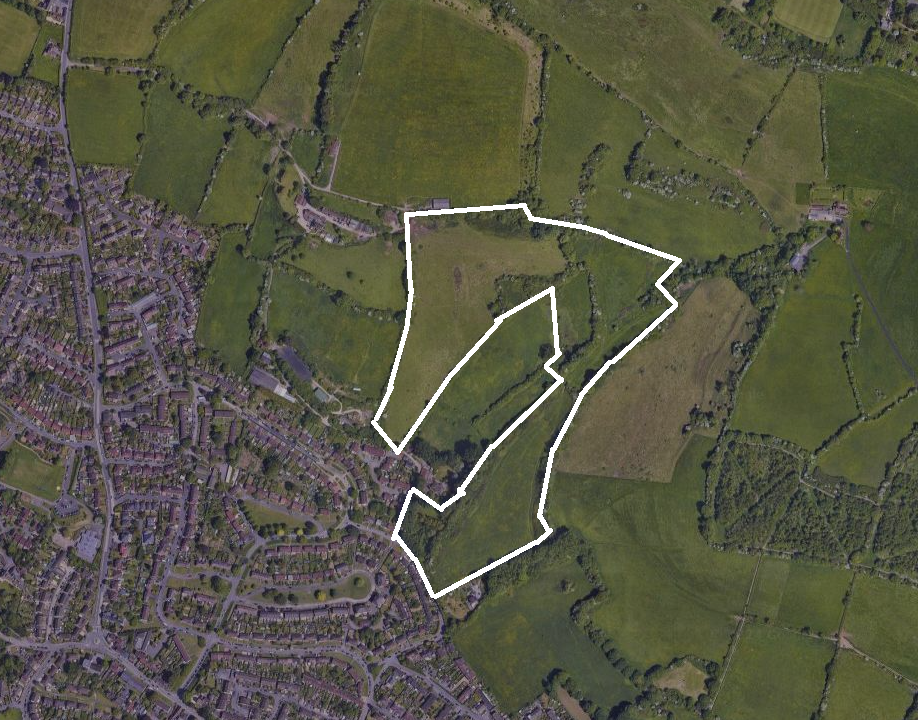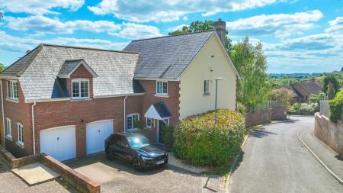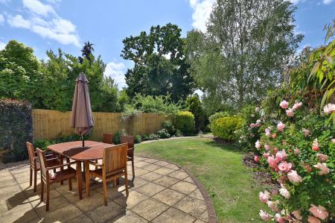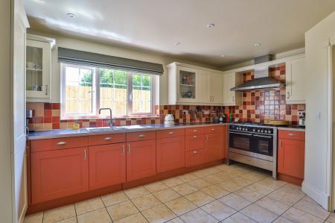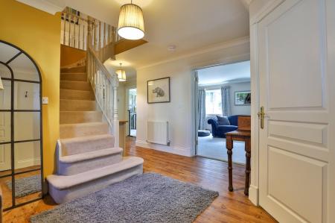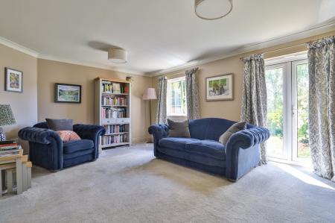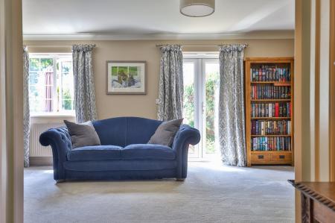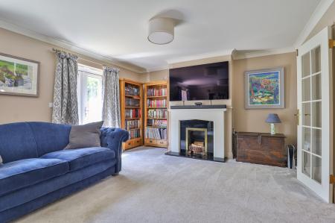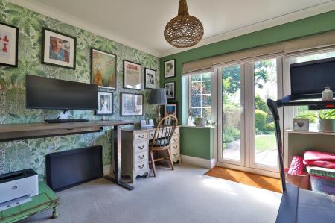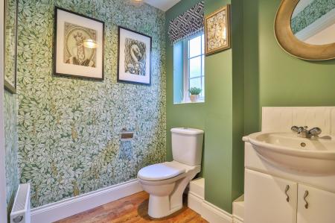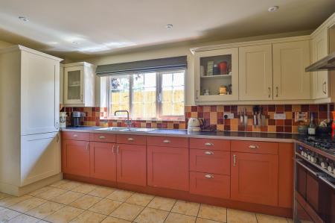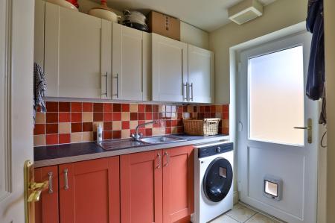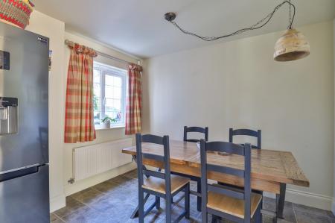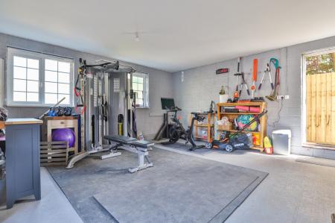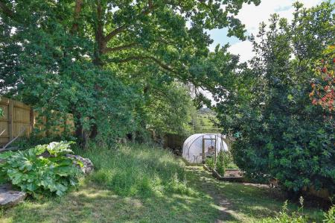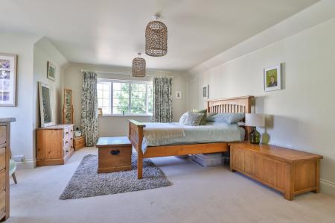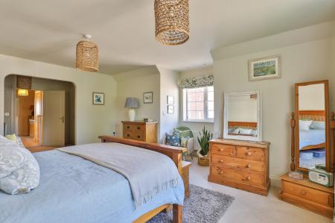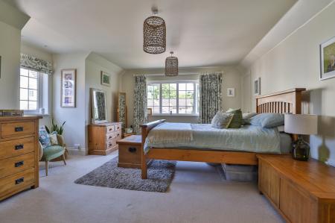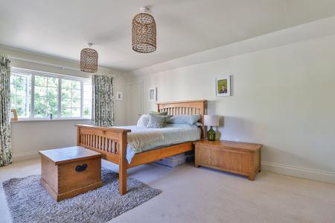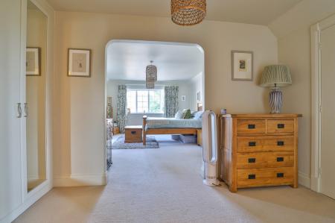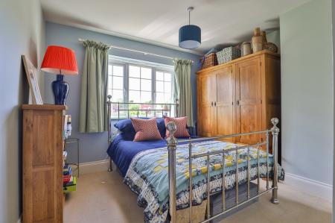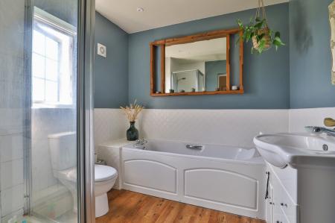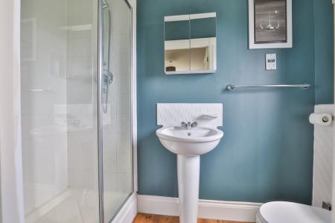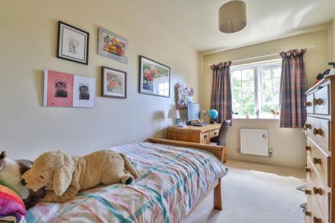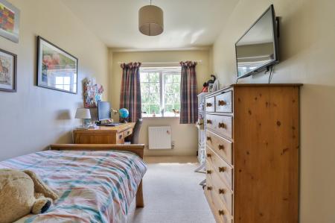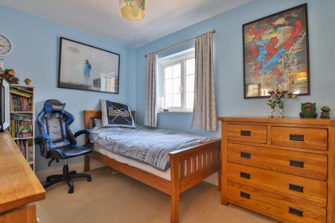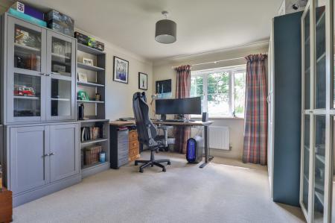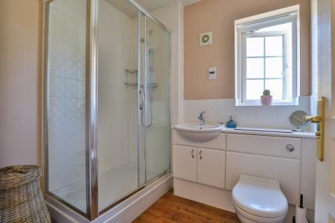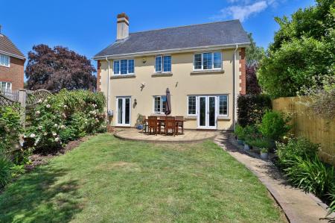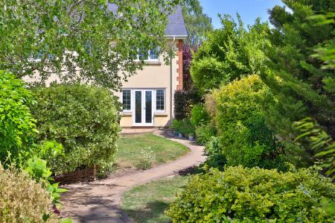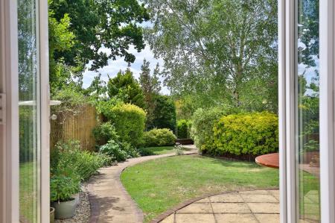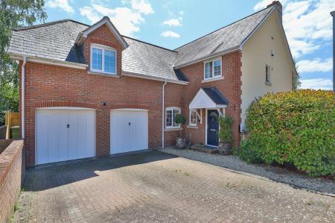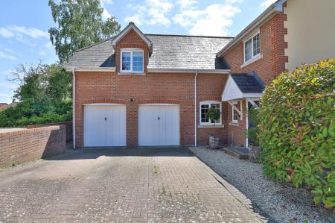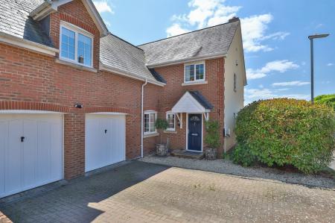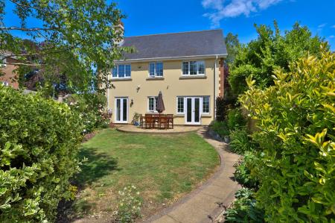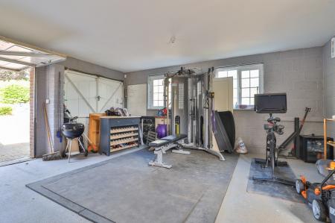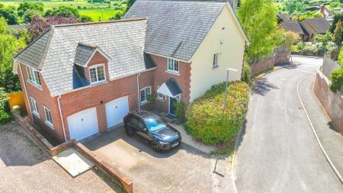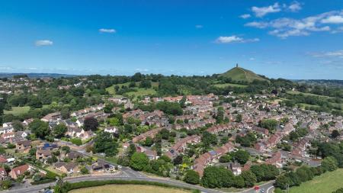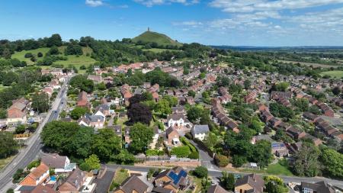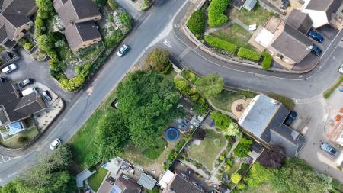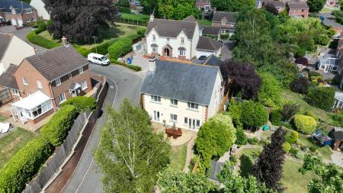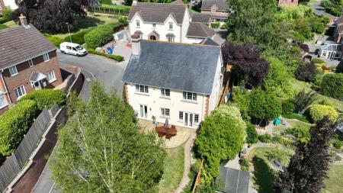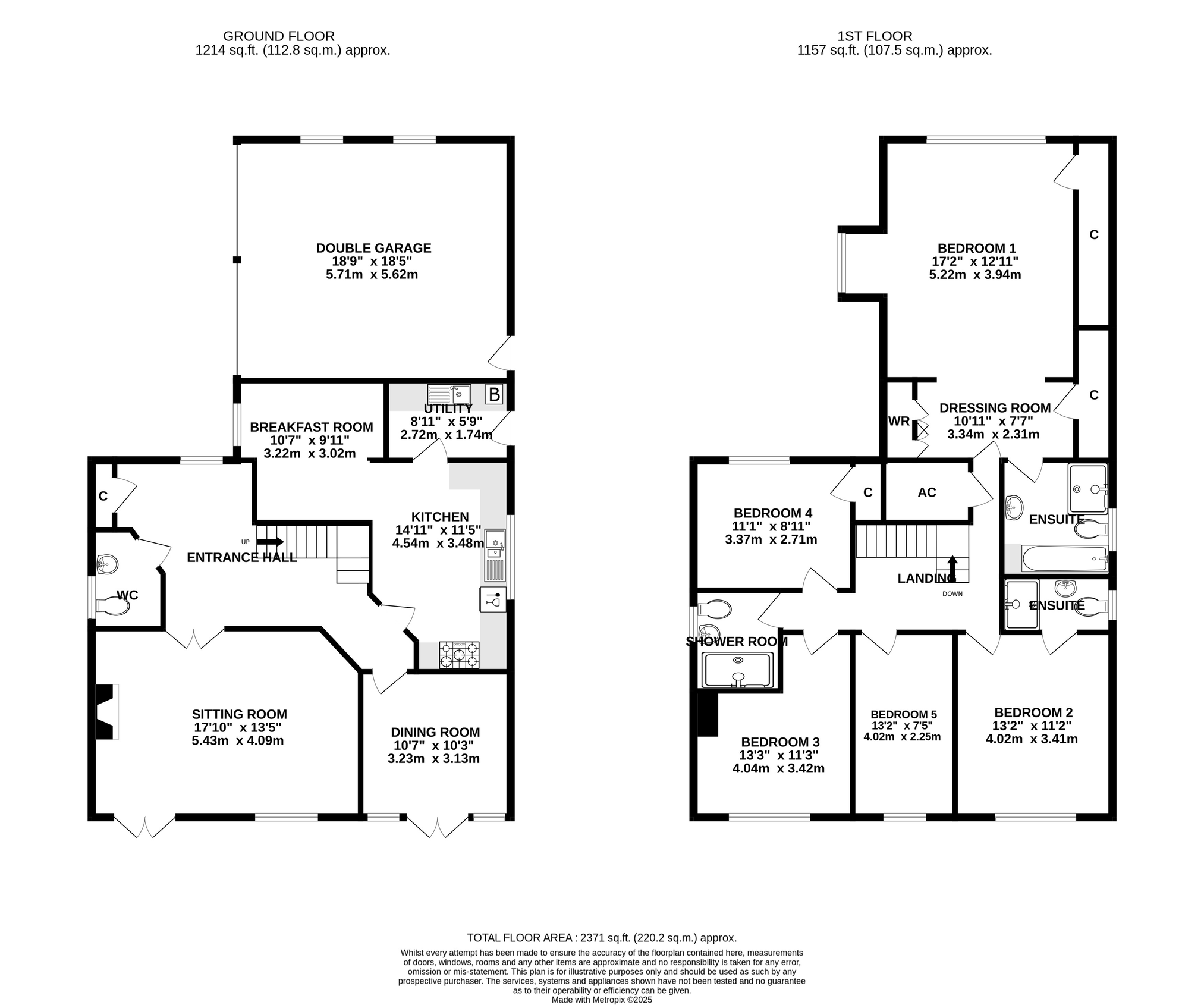- Spacious five-bedroom, three-bathroom detached home offering over 2,100 sq ft of well-balanced living accommodation across two floors.
- Generous living areas include a dual-aspect sitting room with open fireplace and a formal dining room—both with French doors opening onto a south-west facing terrace.
- Well-equipped kitchen/breakfast room with integrated appliances, pantry storage, and space for a range cooker and American-style fridge/freezer, opening into a bright family dining area.
- Useful utility room with garden and garage access, plus a cloakroom and access to the double garage, ideal for practical family living.
- Impressive principal suite featuring stunning views of Glastonbury Tor, a fitted dressing area with built-in wardrobes, and a spacious en-suite with bath and separate shower.
- Beautifully landscaped rear garden with sun terrace, formal lawn, mature borders, and a lower section offering a larger lawn, raised beds, and excellent privacy.
- Far-reaching countryside views to Butleigh Moor from several bedrooms, reception rooms and garden areas
- Set within a quiet and desirable cul-de-sac of similar executive homes, with access to a well-maintained communal green and easy reach of Glastonbury’s amenities and countryside.
5 Bedroom Detached House for sale in Glastonbury
A superbly presented, spacious five bedroom, three bathroom detached home in an exclusive cul-de-sac with stunning views of Glastonbury Tor and open countryside. The property offers two bright receptions, large kitchen/breakfast room, utility, and impressive principal suite. Deceptively large south-west facing garden with terrace, double garage, and ample off street parking.
Accommodation
Upon entering the property, you’re welcomed by a spacious and light-filled hallway, laid with wood-effect flooring that continues seamlessly through the main living areas. A cloakroom with WC and a useful understairs storage cupboard are neatly positioned just off the entrance, while the wide, turning staircase rises to the first floor.
To the right of the hallway, double doors open into the main sitting room. This generous, south-facing space features a traditional open fireplace with a gas point, and is bathed in natural light from both a large rear window and French doors, which lead directly onto the sun terrace. The flow continues across the hallway into the formal dining room, similarly well-proportioned and equally bright, with its own set of French doors flanked by glazed side panels. The dining room mirrors the sitting room in aspect and connection to the garden, making it ideal for both entertaining and everyday family meals.
Back across the hall and straight ahead, you enter the large kitchen/breakfast room which runs the full depth of the house. To the rear, the kitchen area is fitted with a wide range of modern units and includes an integrated dishwasher, pull-out pantry cupboard, and designated spaces for a range cooker and an American-style fridge/freezer. This space flows effortlessly into the breakfast area at the front of the house, which comfortably accommodates a family-sized table beneath a bright front-facing window. Just off the kitchen, a door leads into the practical utility room, offering further storage, plumbing for laundry appliances, and access to both the garden and the double garage.
Upstairs, the galleried landing offers a spacious and well-lit transition to all five bedrooms, along with access to a partially boarded loft via a ceiling hatch, and an airing cupboard for additional linen storage.
The principal bedroom is located at the far end of the landing and is a true retreat. Enjoying dual-aspect windows with fantastic views of Glastonbury Tor, this substantial room includes a fitted dressing area lined with floor-to-ceiling wardrobes, leading to a private en-suite featuring a panelled bath, separate shower cubicle, vanity basin and WC.
Adjacent to the master, the guest bedroom offers similar proportions and impressive views across the rear garden towards Butleigh Moor. It also benefits from its own en-suite shower room, making it a perfect space for visitors or older children. Two further double bedrooms are positioned to the rear of the house, each enjoying far-reaching countryside views, while the fifth bedroom sits to the front and includes a built-in wardrobe—ideal for use as a single room, nursery, or home office which also offers an outlook of Glastonbury Tor.
Completing the internal accommodation is a well-appointed family shower room, fitted with a large fully tiled enclosure, contemporary vanity unit, and WC servicing bedrooms three, four and five.
Every room within the home has been thoughtfully positioned to make the most of the light and exceptional views, while maintaining a practical layout suited to modern family living.
Outside
Set behind a block‑paved drive providing ample parking, the property includes a twin‑door double garage with power, lighting and rear personnel door. The rear garden is arranged in two tiers: an immediate landscaped section with paved sun‑terrace, shaped lawn and ornamental beds, leading via a winding path to an expansive, secluded lawn bordered by mature trees, raised beds and countryside views. The whole plot approaches 0.20 acres and enjoys a south‑westerly aspect. Residents also have use of a communal green at the heart of the cul‑de‑sac.
Location
The property is situated on a small luxury development towards the southern outskirts of the historic town of Glastonbury which is famous for its Tor and Abbey Ruins. The town centre offers a good range of shops, supermarkets, restaurants, public houses, cafes, health centres etc. The Cathedral City of Wells is 6 miles whilst the thriving centre of Street is 2 miles and offers more comprehensive facilities including both indoor and outdoor swimming pools, Strode Theatre, Strode College and the complex of shopping outlets in Clarks Village. The nearest M5 motorway interchange is at Dunball (Junction 23) some 14 miles distant. Bristol, Bath, Taunton and Yeovil are all within commuting distance.
Directions
On entering Glastonbury from Street/Bridgwater (A39), at the main roundabout (B & Q on the left) take the third exit into Street Road. Continue, passing Morrisons Supermarket on the left and at the mini-roundabout turn right up Fishers Hill. At the top of the hill follow the road around the sharp left-hand bend into Bere Lane. Take the next turning on the right into Old Butleigh Road and then turn left into Porch Close where the property will be identified on the right hand side.
Material Information
All available property information can be provided upon request from Holland & Odam. For confirmation of mobile phone and broadband coverage, please visit checker.ofcom.org.uk
Important Information
- This is a Freehold property.
Property Ref: 665667_FMV810199
Similar Properties
5 Bedroom Detached House | £695,000
Castlebrook Farm is a stunning detached period home, constructed of natural stone and accompanied by a remarkable detach...
Castle Street, Keinton Mandeville
5 Bedroom Detached House | £695,000
An attractive and substantial five-bedroom detached home set in the heart of the sought-after village of Keinton Mandevi...
5 Bedroom Detached House | £635,000
A substantial and well-appointed five bedroom detached home, quietly positioned in a small cul-de-sac on the edge of thi...
Queen Street, Keinton Mandeville
5 Bedroom Semi-Detached House | £700,000
A beautifully presented and deceptively spacious four-bedroom period home with a one-bedroom self-contained annexe, set...
Detached House | £725,000
Occupying an exceptional plot of approximately 1.9 acres, this immaculately presented 1950s residence enjoys a peaceful...
Land | £750,000
28.9 acres (11.73 Hectares) This 28.9 acres (11.73 Hectares) parcel of land is located on the Southern slopes of Lansdow...

Holland & Odam (Glastonbury)
Glastonbury, Somerset, BA6 9DX
How much is your home worth?
Use our short form to request a valuation of your property.
Request a Valuation
