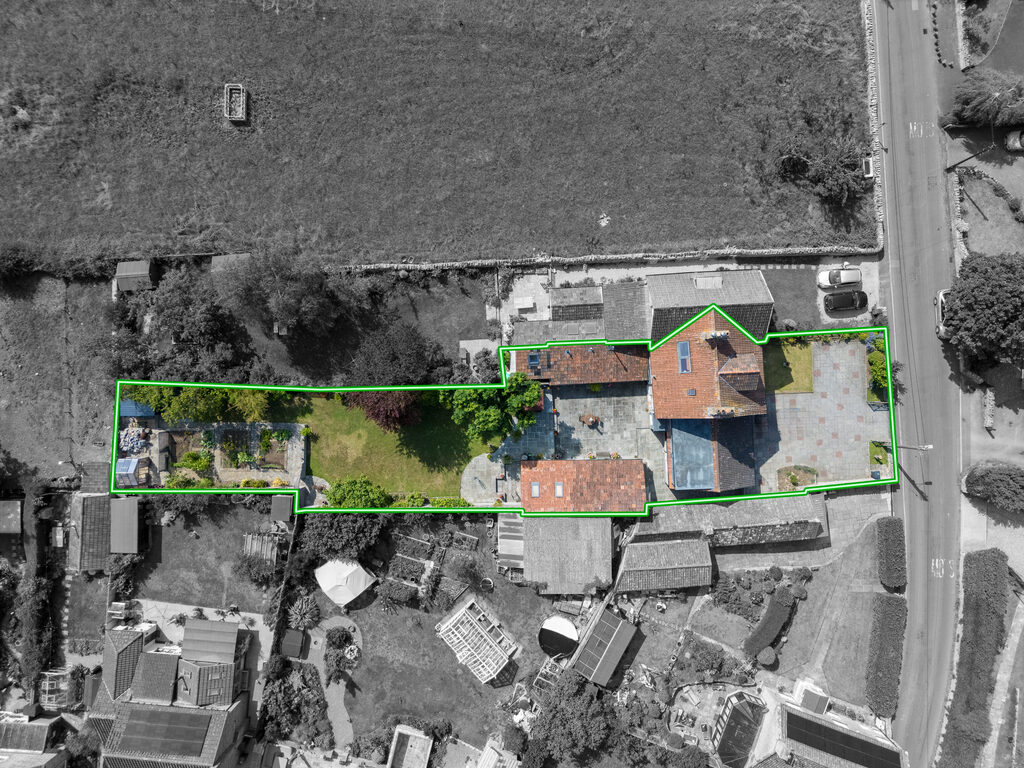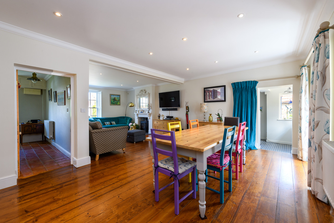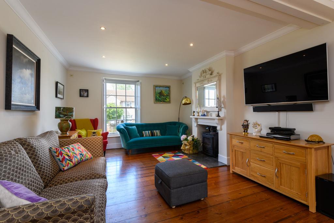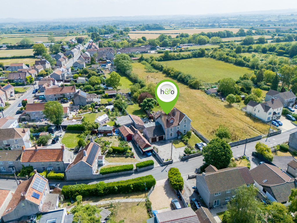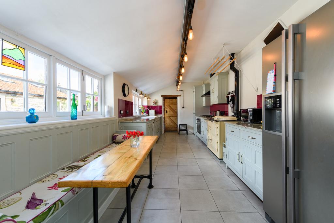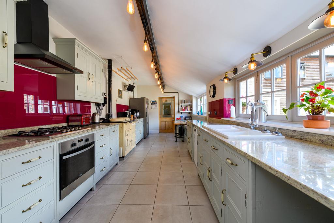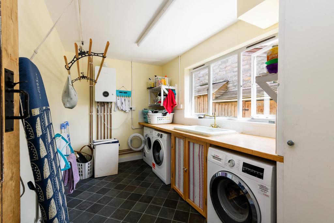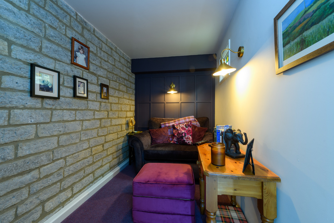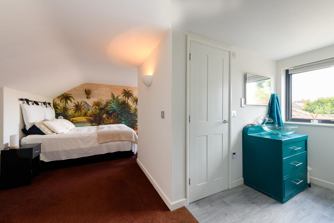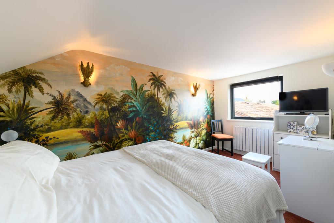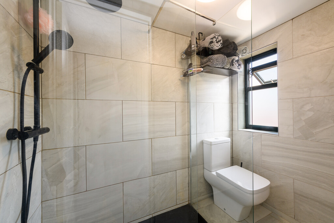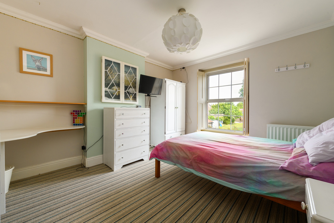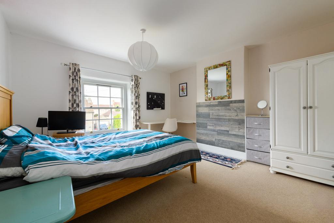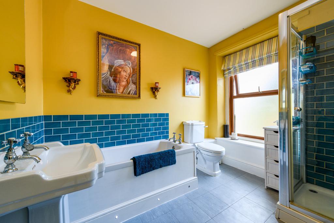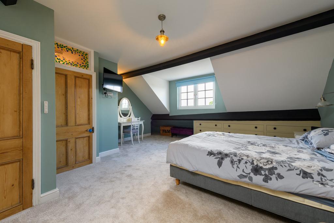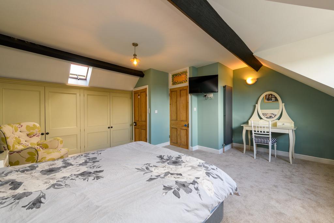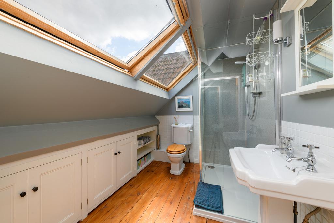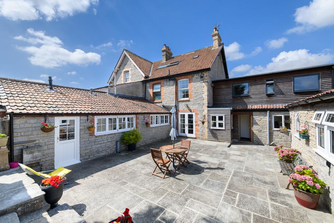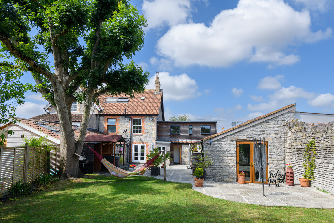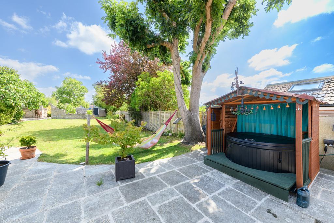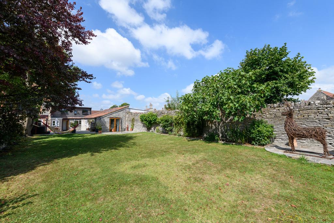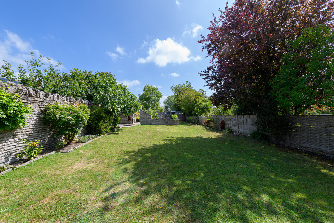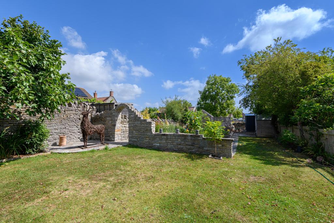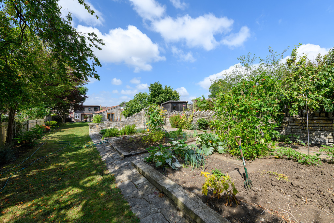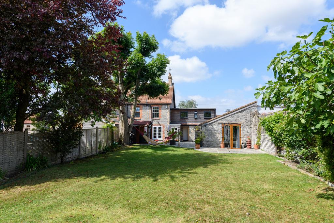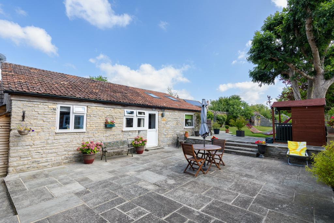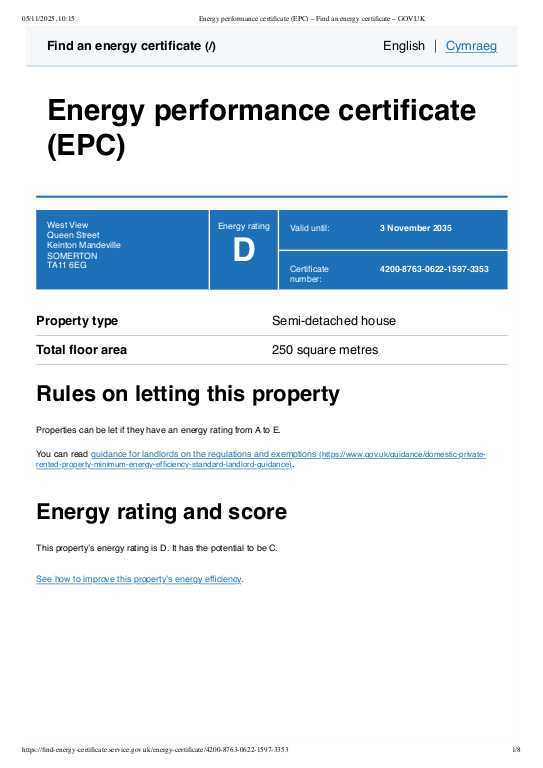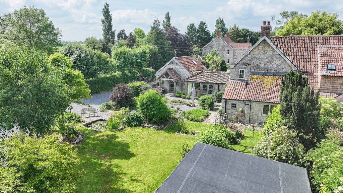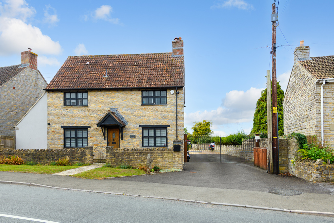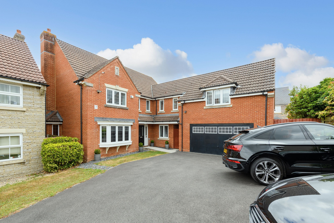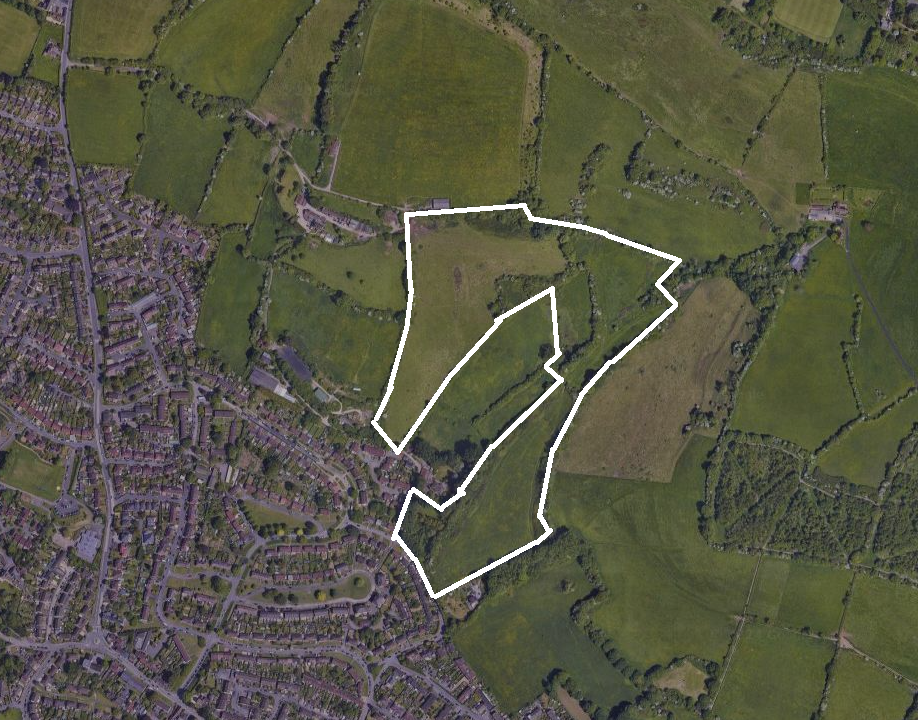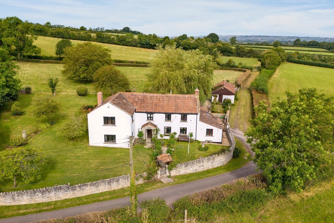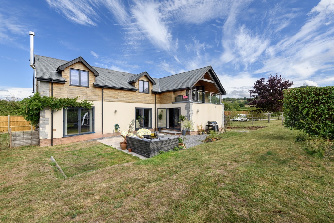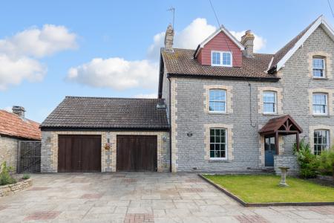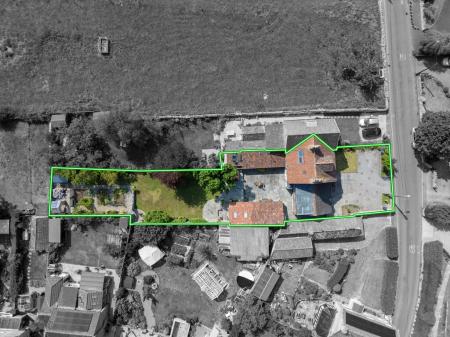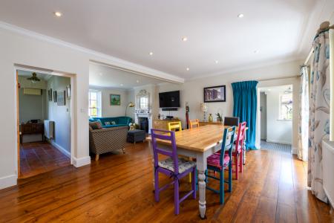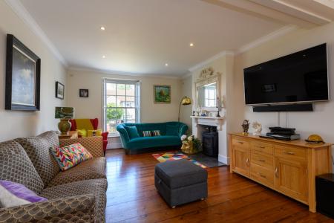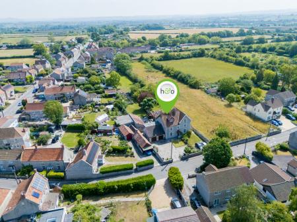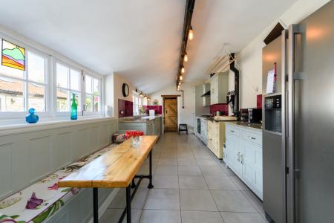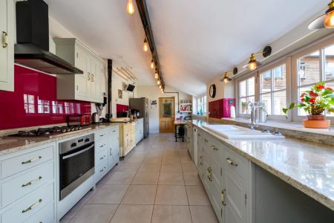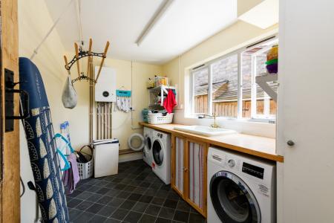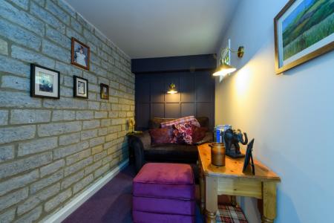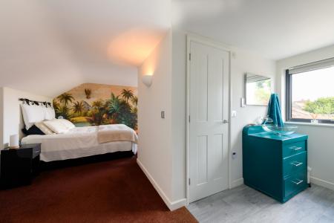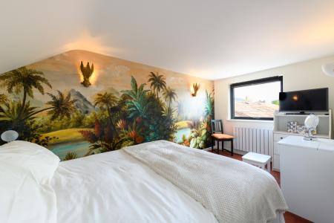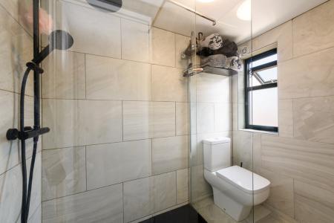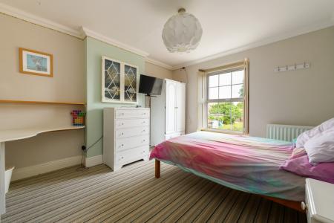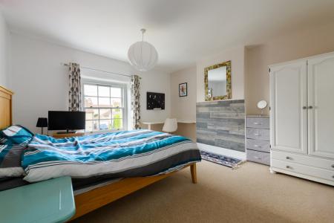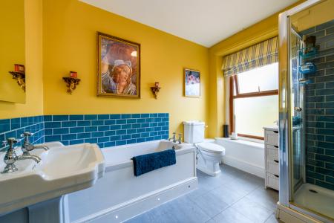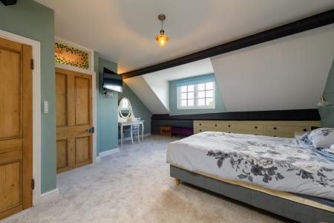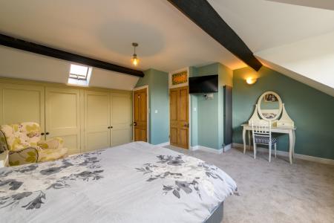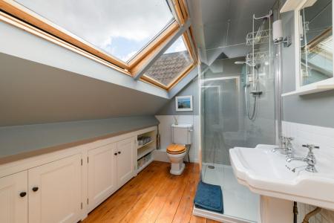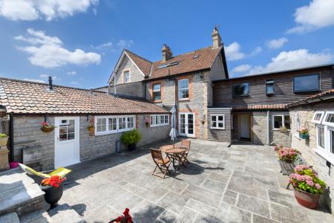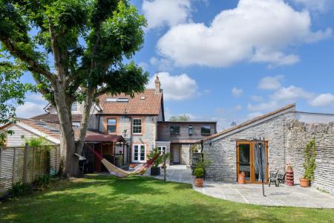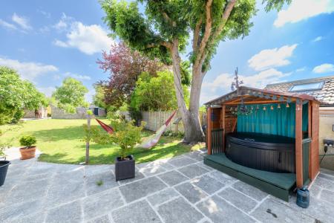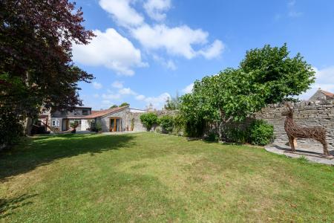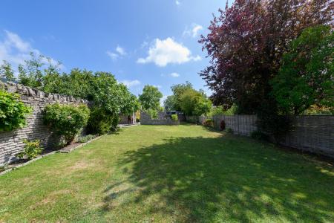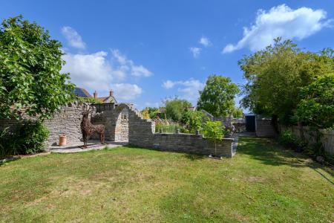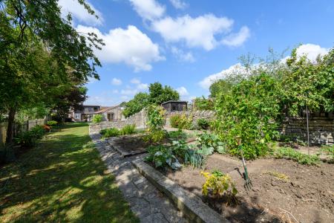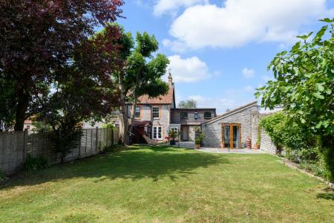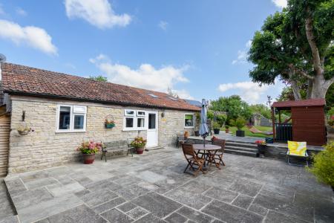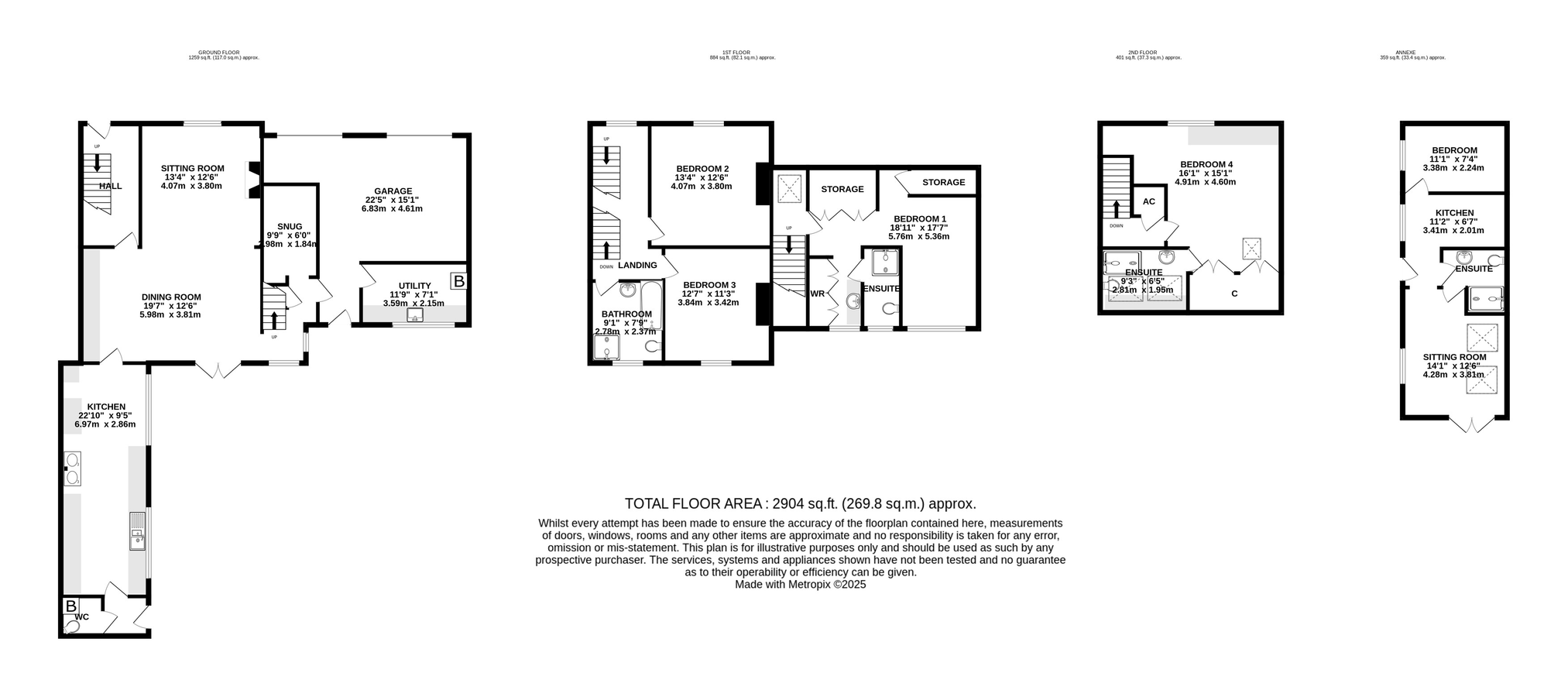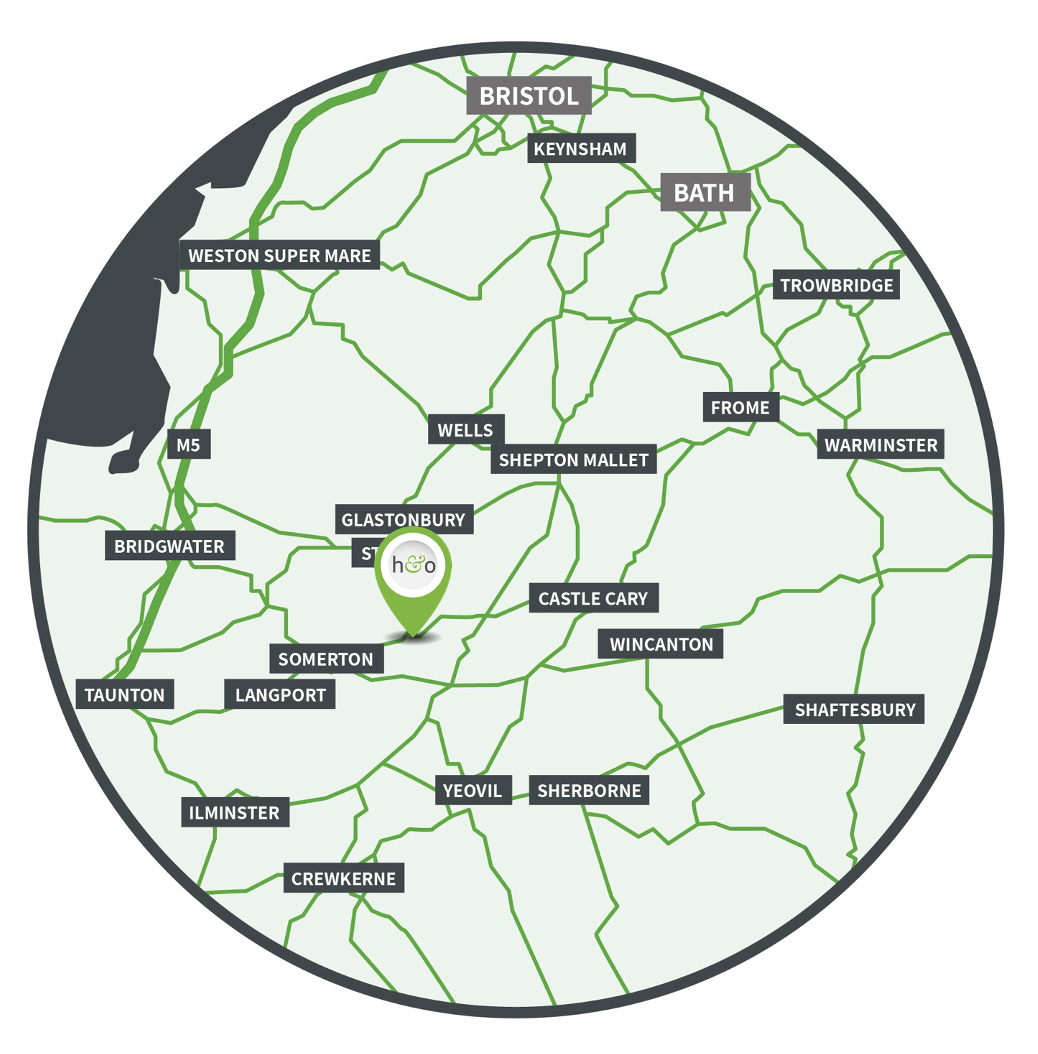- Charming natural stone semi-detached home in a desirable village location with essential amenities and a friendly community
- Four bedroom main house arranged over three floors, full of character and modern comfort
- Two en-suite bedrooms plus a separate family bathroom
- Beautiful open-plan living/dining room with feature fireplace and additional mood-lit snug
- Kitchen/breakfast room with electric AGA, plus rear porch and ground floor WC
- Fully self-contained one bedroom annexe – ideal for Airbnb, guests or multigenerational living
- Generous plot with large rear garden, generous patio and vegetable garden with storage
- Gated driveway with ample parking and double garage with utility room to the rear
5 Bedroom Semi-Detached House for sale in Somerton
A beautifully presented and deceptively spacious four-bedroom period home with a one-bedroom self-contained annexe, set in the heart of Keinton Mandeville with double garage and ample driveway and a large garden.
Accommodation
West View is a charming and substantial period home, believed to date back to pre-1900, constructed of natural stone and has been extended and further improved by its current owners. Occupying a generous plot with accommodation arranged over three floors, this character-filled semi-detached home beautifully blends traditional features with modern, practical living. One of the standout features of West View is its fully self-contained annexe. A fantastic turnkey opportunity for those seeking a guest suite, multi-generational living, or an Airbnb business venture. This private space comprises an open-plan living room with garden-facing patio doors, a compact yet well-equipped kitchen, a shower room, and a comfortable double bedroom. The main house is thoughtfully designed and full of character, beginning with an aesthetically pleasing pitched roof porch, leading to a traditional entrance hall that continues into a spacious open-plan living and dining room, featuring a fireplace with inset wood burning stove. Leading off from here, you'll find a welcoming kitchen/breakfast room complete with a gas AGA, integral oven and hob and space for American fridge-freezer and dishwasher. This leads on to a rear porch and ground floor WC and door to rear. A secondary staircase, accessed via the living area, leads to a converted space above the double garage, now offering a luxurious principal bedroom with en-suite shower room and dressing area. Clever use of space includes a cosy, mood-lit snug tucked under these stairs, ideal for movie nights or quiet reading. From here you have integral access to the double garage and a large utility room housing the gas central heating boiler and space for washing machine and tumble dryer. The home's original staircase continues to the first floor, providing two double bedrooms serviced by a family bathroom. Stairs continue to the second floor accommodation, comprising a large bedroom with en-suite shower room.
Outside
Externally, the property is just as impressive, offering a beautifully designed and practical outdoor space. A gated, paved driveway provides ample parking and leads to a double garage, with a side gate offering convenient access to the rear. To the back of the house, a generous central patio seamlessly connects the main residence and the annexe, perfect for outdoor dining or relaxing. Beyond this, a large, enclosed lawn provides a wonderful sense of privacy, complemented by a well-established vegetable garden, greenhouse, and two useful storage sheds.
Location
Keinton Mandeville is a popular village set amidst gently rolling countryside, 5 miles east of Somerton. The village provides a pub The Quarry Inn, well regarded primary school, play park, village stores, church and active village hall where there is also a day surgery. The renowned Millfield Senior School on the outskirts of Street is 5 miles. The village is well placed for commuters being just one mile from the A37 and 5.5 miles from the A303 at Podimore. The nearest rail link to London Paddington is at Castle Cary, 6 miles.
Directions
From Somerton Market Place, Head south towards Manor Court. Turn left towards Market Pl/B3165, then turn left onto Market Pl/B3165. Continue to follow B3165, at the roundabout, take the 2nd exit onto Horse Mill Ln/B3153. Turn left onto B3151 then turn right onto B3153. Turn right onto Queen St and the property will be found shortly on your left.
Material Information
All available property information can be provided upon request from Holland & Odam. For confirmation of mobile phone and broadband coverage, please visit checker.ofcom.org.uk
Identity Verification
To ensure full compliance with current legal requirements, all buyers are required to verify their identity and risk status in line with anti-money laundering (AML) regulations before we can formally proceed with the sale. This process includes a series of checks covering identity verification, politically exposed person (PEP) screening, and AML risk assessment for each individual named as a purchaser. In addition, for best practice, we are required to obtain proof of funds and where necessary, to carry out checks on the source of funds being used for the purchase. These checks are mandatory and must be completed regardless of whether the purchase is mortgage-funded, cash, or part of a related transaction. A disbursement of £49 per individual (or £75 per director for limited company purchases) is payable to cover all aspects of this compliance process. This fee represents the full cost of conducting the required checks and verifications. You will receive a secure payment link and full instructions directly from our compliance partner, Guild365, who carry out these checks on our behalf.
Important Information
- This is a Freehold property.
Property Ref: 665667_NDJ833561
Similar Properties
Priory Barn, Woodlands, Baltonsborough
4 Bedroom Semi-Detached House | £650,000
Enjoying a peaceful yet accessible location between Glastonbury, Pilton and Baltonsborough, Priory Barn is a charming se...
Castle Street, Keinton Mandeville
5 Bedroom Detached House | £650,000
An attractive and substantial five-bedroom detached home set in the heart of the sought-after village of Keinton Mandevi...
5 Bedroom Detached House | £635,000
A substantial and well-appointed five bedroom detached home, quietly positioned in a small cul-de-sac on the edge of thi...
Land | £750,000
28.9 acres (11.73 Hectares) This 28.9 acres (11.73 Hectares) parcel of land is located on the Southern slopes of Lansdow...
4 Bedroom Detached House | £795,000
For sale for the first time in 50 years this much loved family home is set in c.1.4 acres of mature garden and paddock a...
Behind Town Lane, Compton Dundon
4 Bedroom Detached House | £800,000
Tucked away at the end of Behind Town Lane in the sought-after village of Compton Dundon, Hill View House is a striking...

Holland & Odam (Glastonbury)
Glastonbury, Somerset, BA6 9DX
How much is your home worth?
Use our short form to request a valuation of your property.
Request a Valuation

