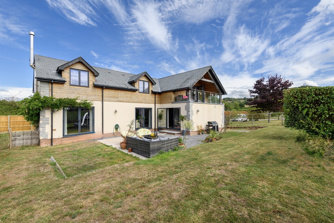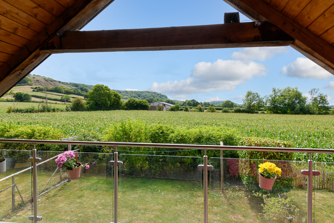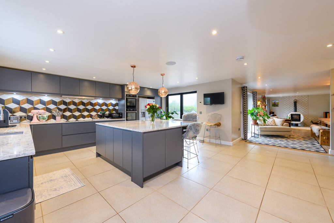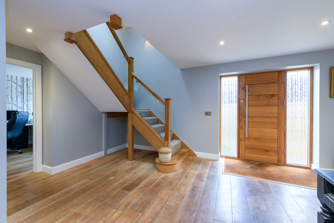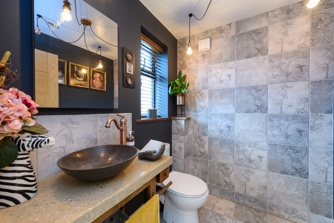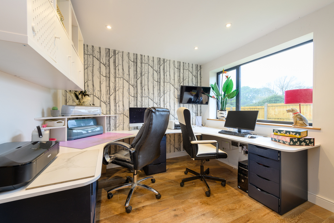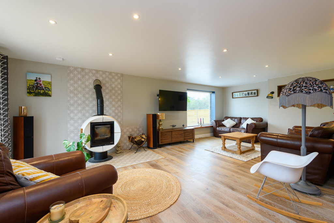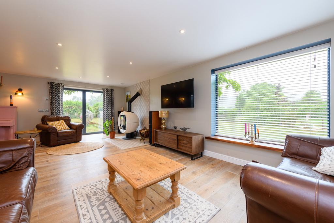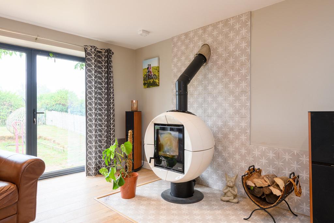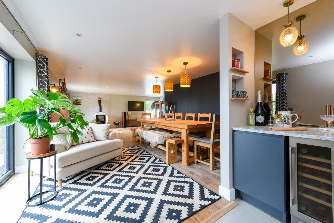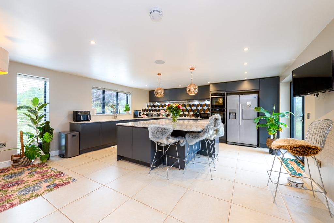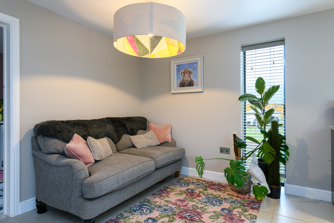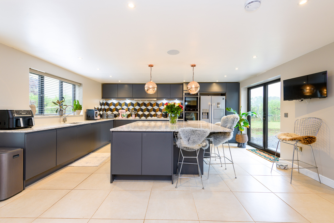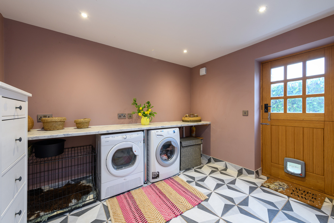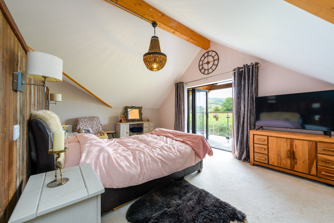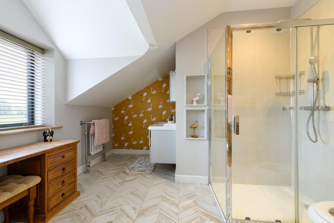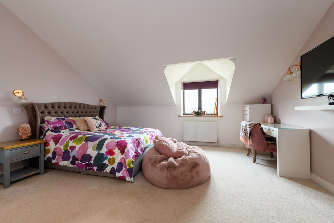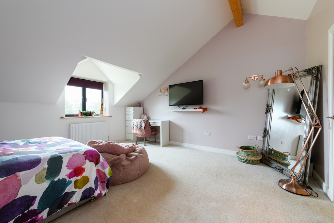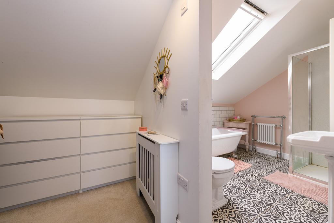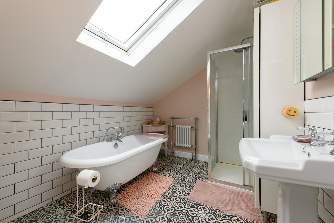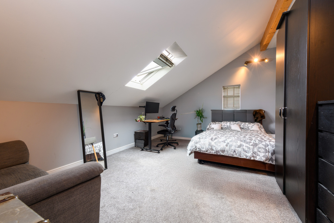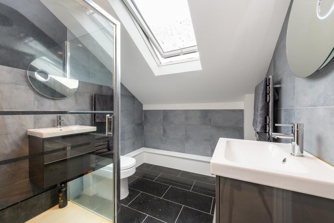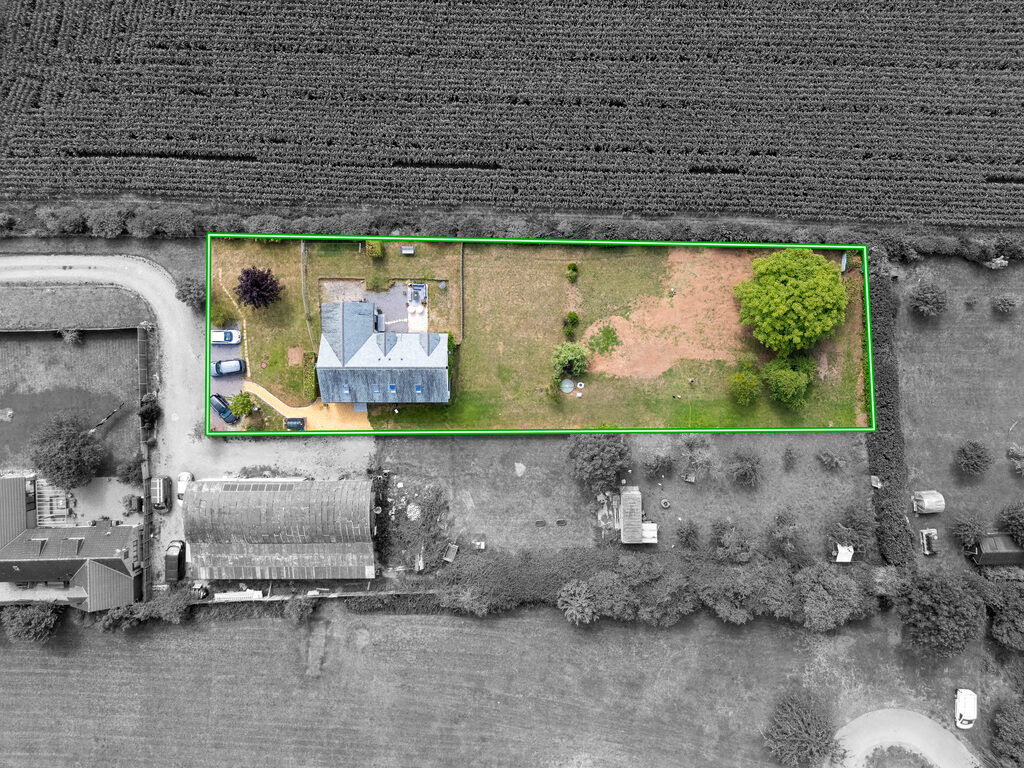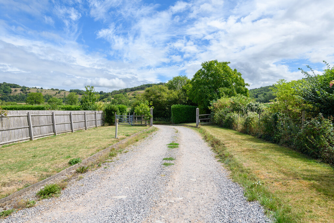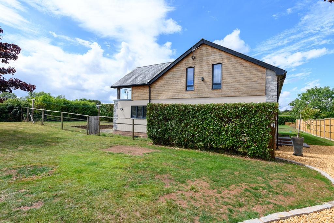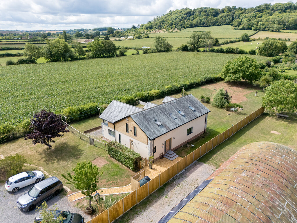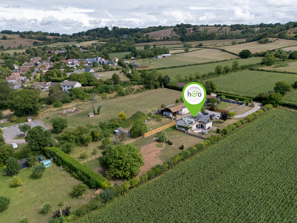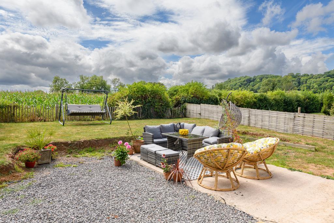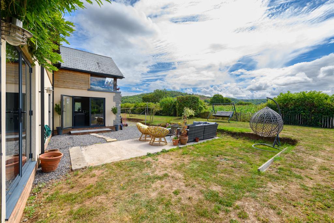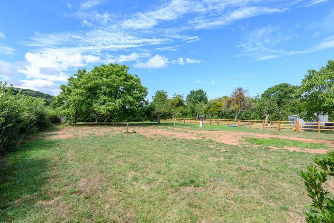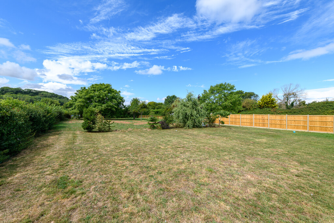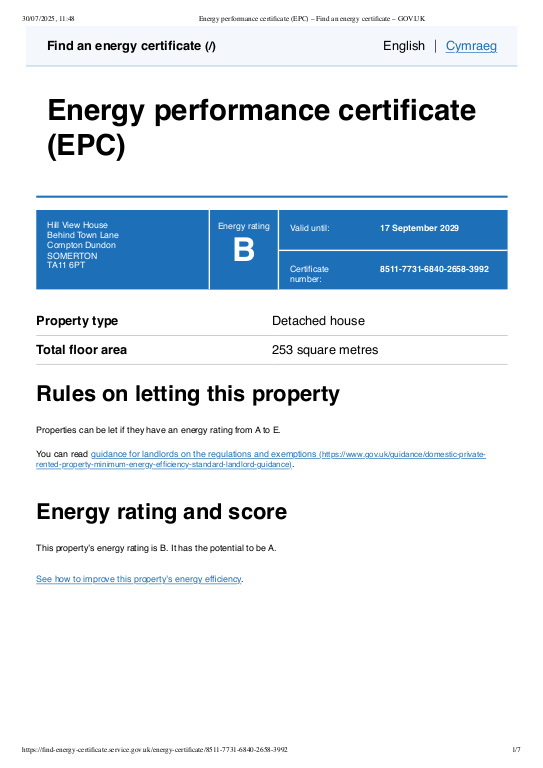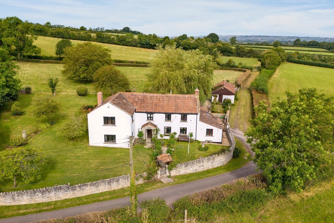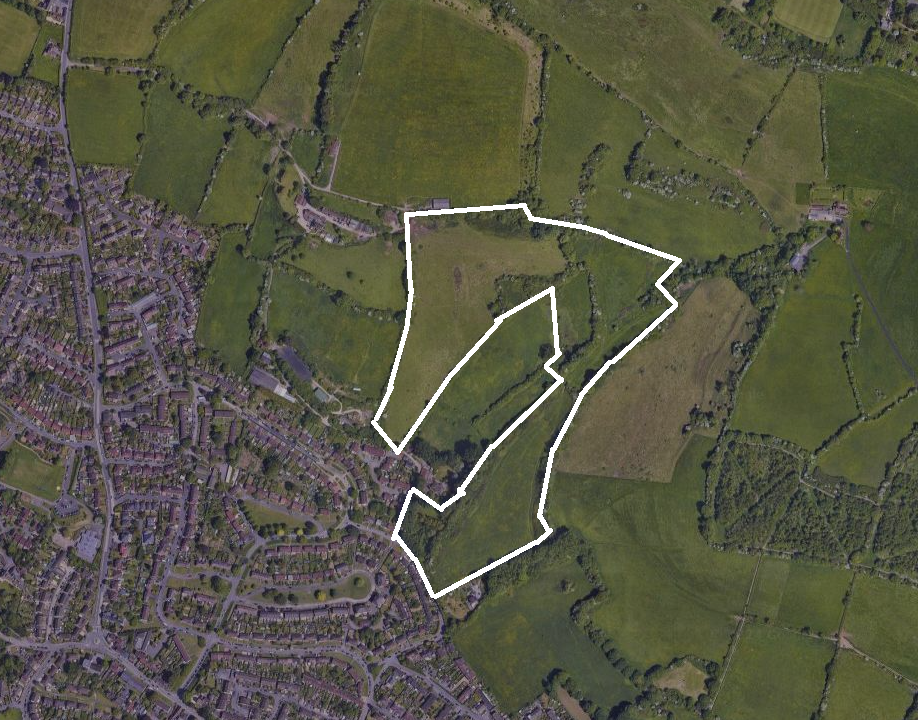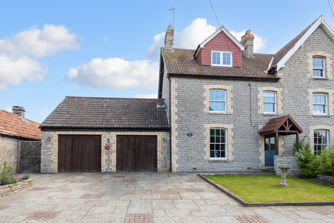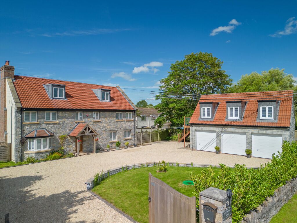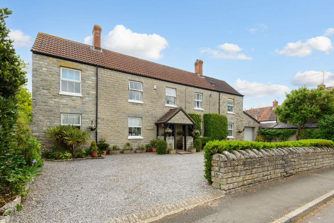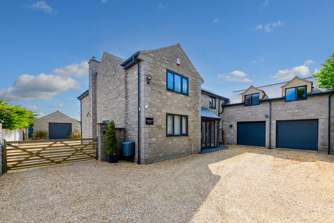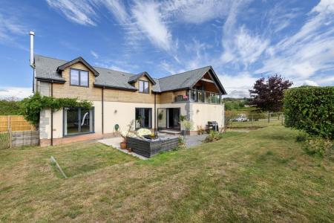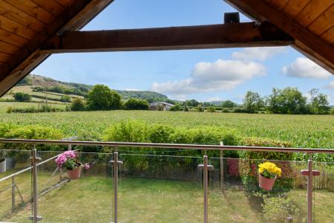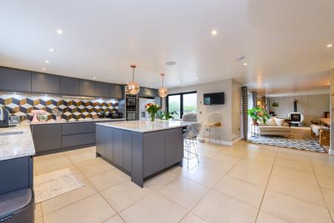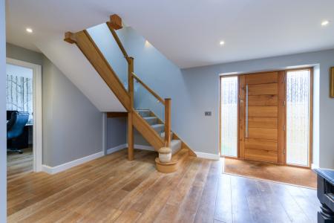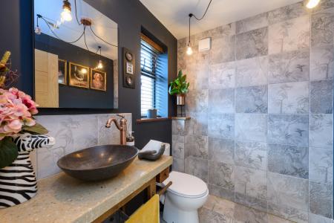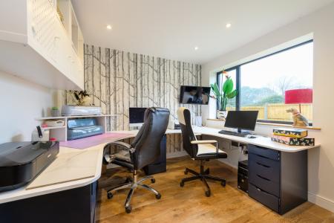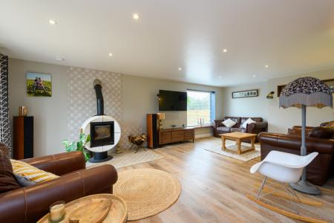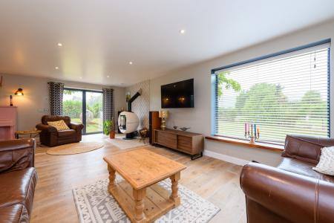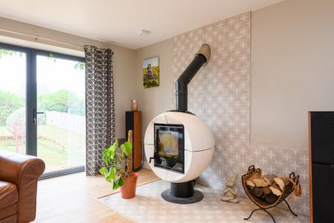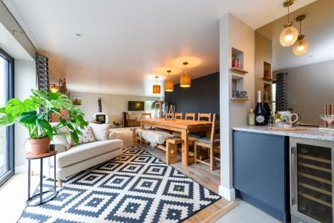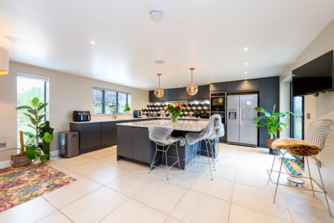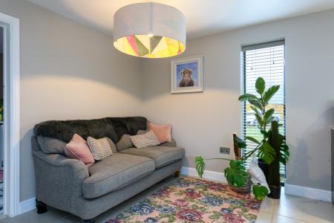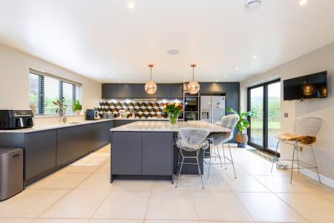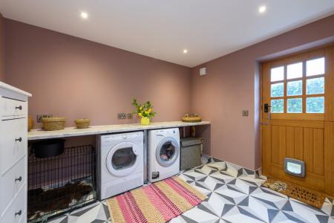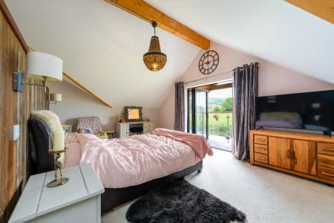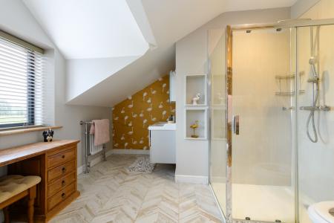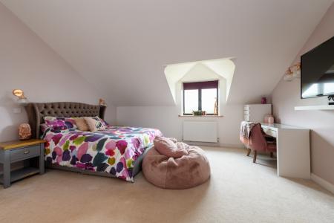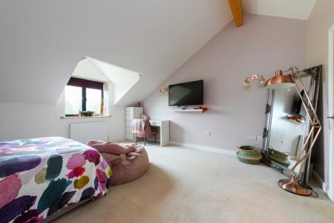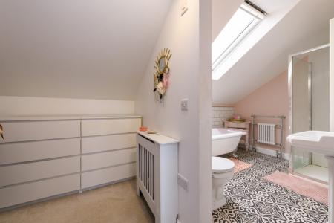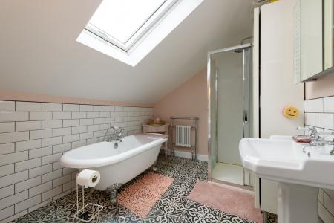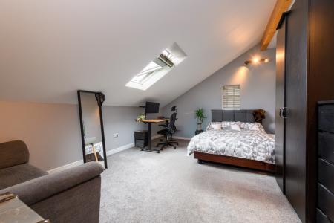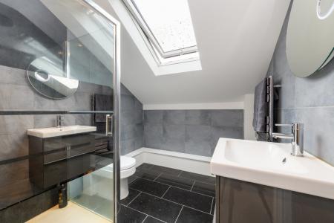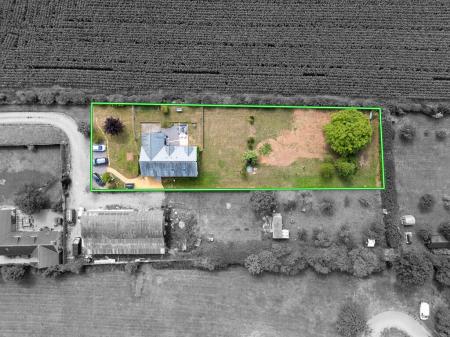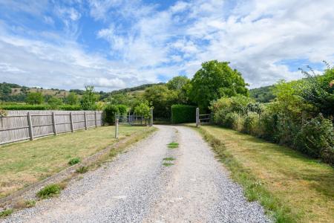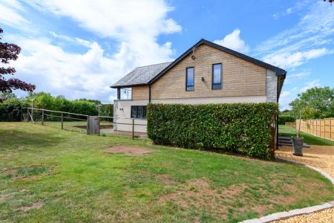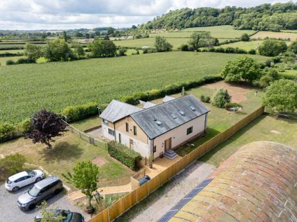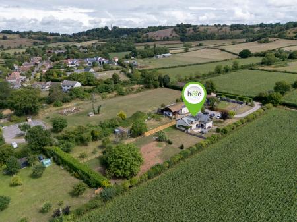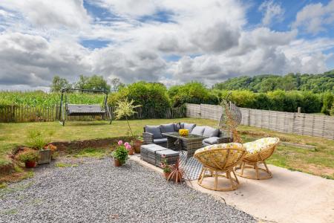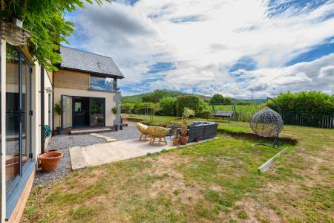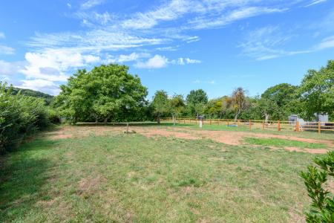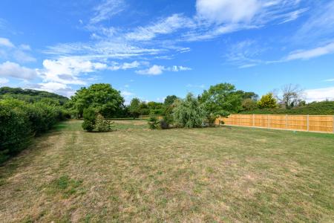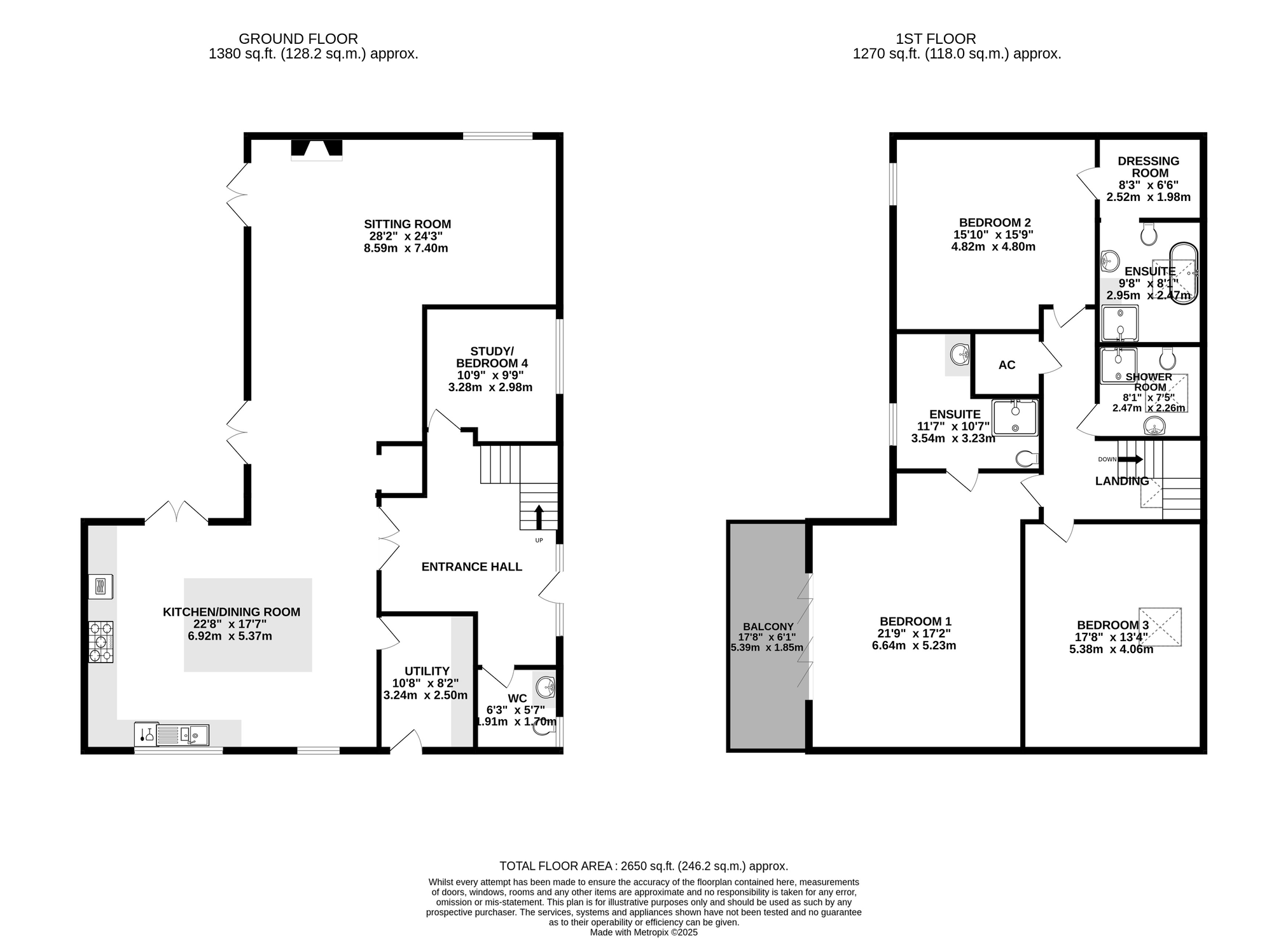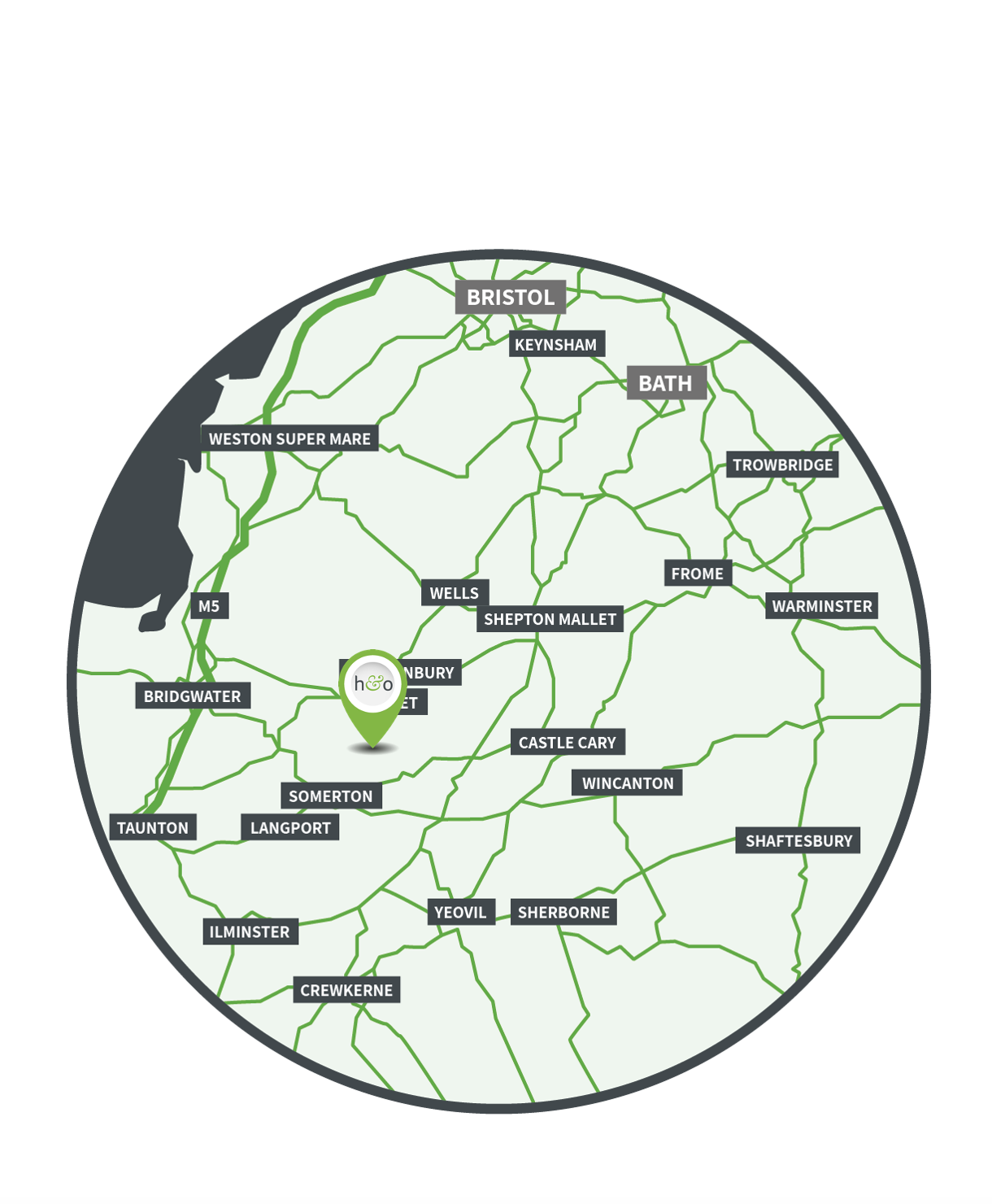- Individually designed detached home with over 2,650 sq ft of spacious accommodation
- Quiet, tucked-away position at the end of a no-through lane in Compton Dundon
- Impressive open-plan kitchen/dining/living area with feature swivel fireplace
- Contemporary kitchen with central island, integrated appliances and utility room
- Three large double bedrooms, two with en-suite bathrooms
- Principal bedroom with balcony enjoying far-reaching countryside views
- Versatile ground floor reception room or optional fourth bedroom
- Ample off-road parking and potential for a garage (STP)
- Garden with access to a paddock, ideal for smallholding or outdoor hobbies
4 Bedroom Detached House for sale in Somerton
Tucked away at the end of Behind Town Lane in the sought-after village of Compton Dundon, Hill View House is a striking and individually designed detached home offering over 2,650 sq ft of flexible and spacious accommodation. Designed and built by the current owners, the house has been thoughtfully orientated to take full advantage of its idyllic countryside setting, with open-plan living and generous proportions throughout. Offered with no onward chain, Hill View House is a rare opportunity to secure a bespoke countryside home in a prime rural location.
Accommodation
Step inside to a bright and welcoming entrance hall featuring a bespoke oak and glass staircase rising to the first floor. From here, there is access to a generous reception room or fourth bedroom, along with a stylish cloakroom. Double doors open into the heart of the home—an impressive open-plan living space combining a contemporary kitchen/breakfast room with central island and integrated appliances, separate utility room, dining area, and living area with a central swivel fireplace. Each section of this space enjoys direct access to the garden via patio doors, flooding the room with light and framing the glorious countryside backdrop. Upstairs, the first floor offers three substantial double bedrooms. The principal suite features a private balcony with uninterrupted views across open fields, along with a sleek en-suite shower room. The second bedroom also enjoys its own en-suite with both a shower and freestanding roll-top bath, as well as a dedicated dressing area. The third bedroom is another generous double and completes the accommodation.
Outside
The property is approached via a private, shared driveway (with just one neighbouring property) and offers ample off-road parking, as well as potential to build a garage—subject to the necessary planning consents. The garden wraps around the property providing a blank canvas for a new owner to finish to their own taste, with space for a large patio and surrounding lawns. A gate leads through to a paddock—ideal for those looking for a smallholding or additional outdoor space.
Location
Compton Dundon is a rural village having 62 acres of beautifully managed woodland providing stunning viewpoints, landscapes and wildlife yet still convenient for fantastic schools and local shops. The historic centres of Glastonbury and Wells, and Street, home to popular shopping destination Clarks Village are all on your doorstep and close to A37 connecting you to the coast in less than a hour. A highly regarded active village enjoying a pub, the Castlebrook Inn, a super village hall and Church. The thriving town of Street provides an excellent range of shopping facilities and everyday amenities and home to prestigious Millfield School. The charming town of Somerton is also nearby, a popular market town with plenty of facilities, superb eating places and an art centre. Castle Cary Railway Station (London Paddington) 13 miles, A303 Podimore Junction 7 miles.
Directions
From Somerton Market Place, head north east towards Broad Street. At the roundabout, take the second exit onto Horse Mill Lane. Turn left on B3151 and follow the road into Compton Dundon. Turn right onto Compton Street and at the bend, turn right onto Behind Town Lane. Follow the lane and before it narrows, turn right into the driveway.
Material Information
All available property information can be provided upon request from Holland & Odam. For confirmation of mobile phone and broadband coverage, please visit checker.ofcom.org.uk
Identity Verification
To ensure full compliance with current legal requirements, all buyers are required to verify their identity and risk status in line with anti-money laundering (AML) regulations before we can formally proceed with the sale. This process includes a series of checks covering identity verification, politically exposed person (PEP) screening, and AML risk assessment for each individual named as a purchaser. In addition, for best practice, we are required to obtain proof of funds and where necessary, to carry out checks on the source of funds being used for the purchase. These checks are mandatory and must be completed regardless of whether the purchase is mortgage-funded, cash, or part of a related transaction. A disbursement of £49 per individual (or £75 per director for limited company purchases) is payable to cover all aspects of this compliance process. This fee represents the full cost of conducting the required checks and verifications. You will receive a secure payment link and full instructions directly from our compliance partner, Guild365, who carry out these checks on our behalf.
Important Information
- This is a Freehold property.
Property Ref: 665667_NDJ824493
Similar Properties
4 Bedroom Detached House | £795,000
For sale for the first time in 50 years this much loved family home is set in c.1.4 acres of mature garden and paddock a...
Land | £750,000
28.9 acres (11.73 Hectares) This 28.9 acres (11.73 Hectares) parcel of land is located on the Southern slopes of Lansdow...
Queen Street, Keinton Mandeville
5 Bedroom Semi-Detached House | £700,000
A beautifully presented and deceptively spacious four-bedroom period home with a one-bedroom self-contained annexe, set...
Woodlands House, Havyatt, Glastonbury, Somerset
6 Bedroom Detached House | £870,000
Fabulous five bedroom detached house, having two reception rooms and large open plan kitchen/dining/family room. The own...
Queen Street, Keinton Mandeville
6 Bedroom Detached House | £990,000
The Brambles is a charming and substantial Victorian home dating back to 1891, located in the heart of Keinton Mandevill...
6 Bedroom Detached House | £1,150,000
Set discreetly away from passing traffic, Kingswood House is a commanding contemporary home in excess of 5000 sq feet, p...

Holland & Odam (Glastonbury)
Glastonbury, Somerset, BA6 9DX
How much is your home worth?
Use our short form to request a valuation of your property.
Request a Valuation
