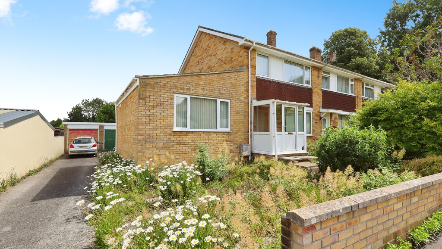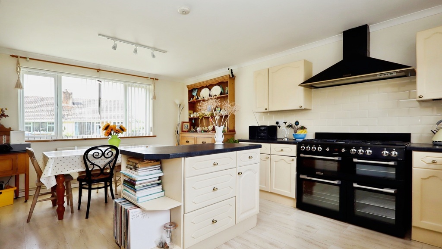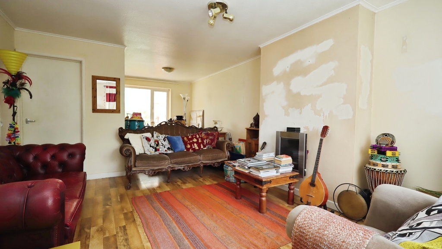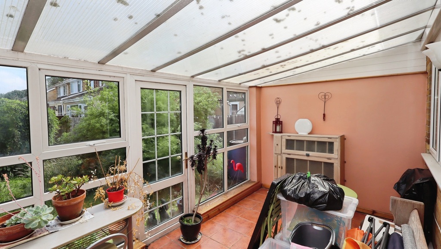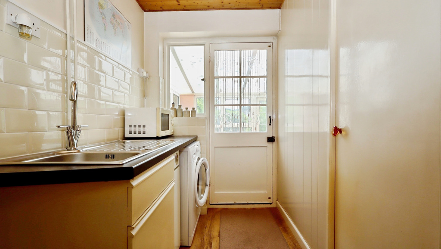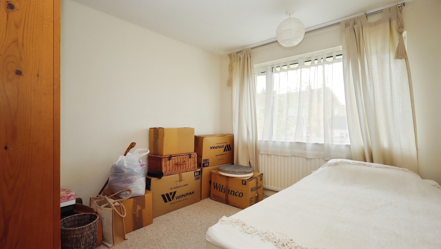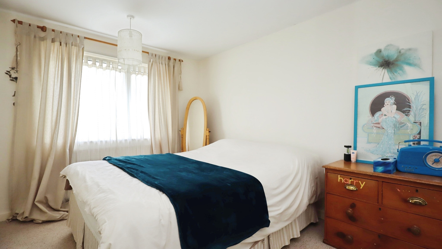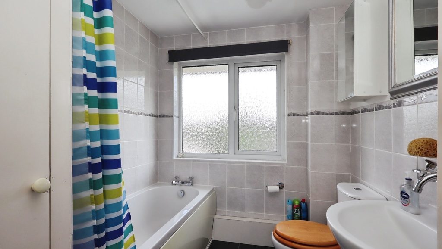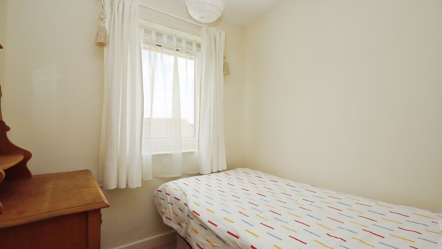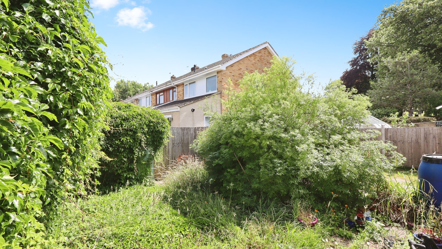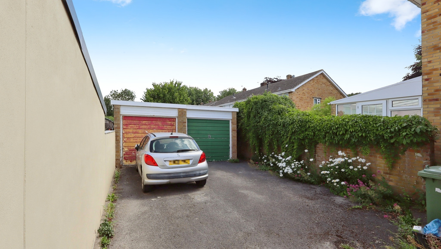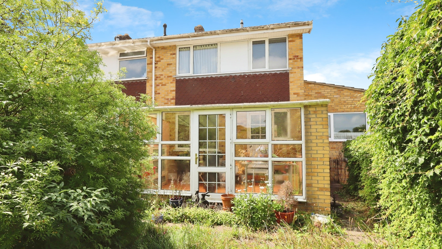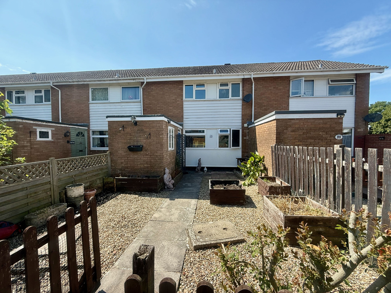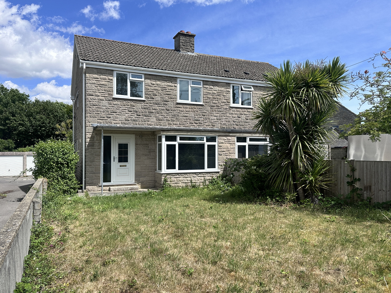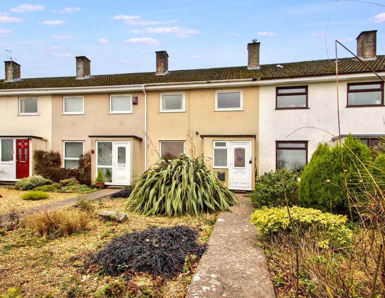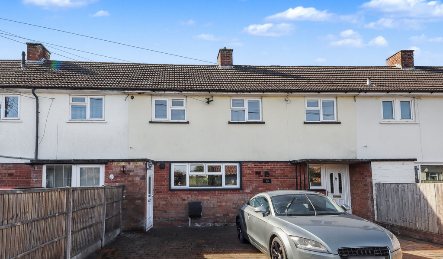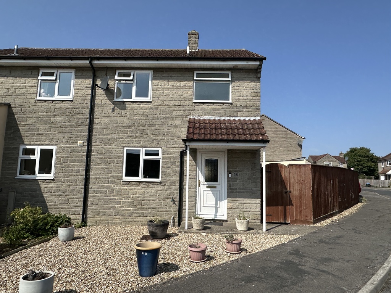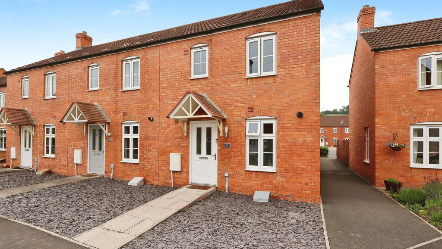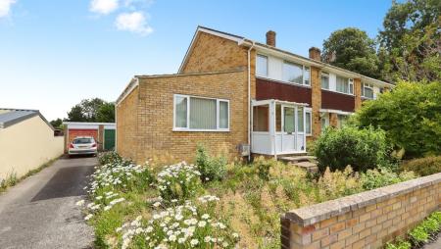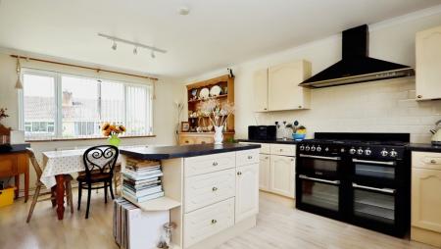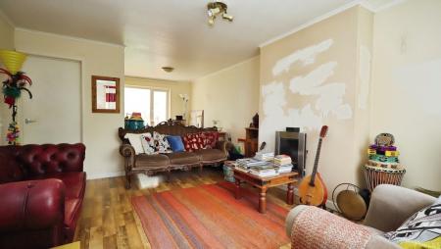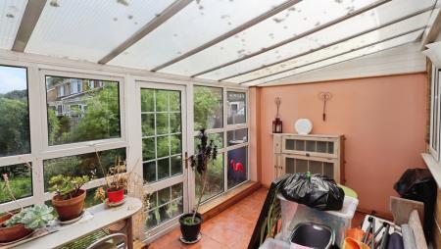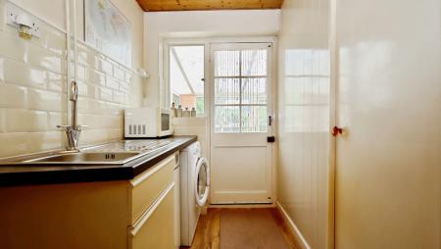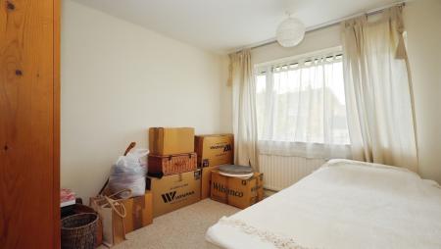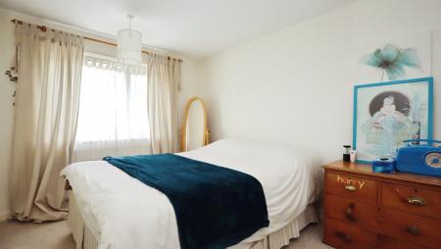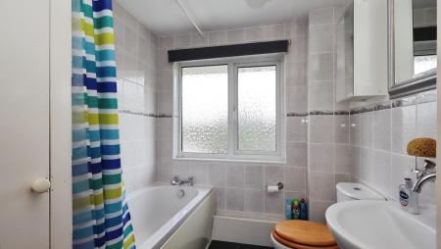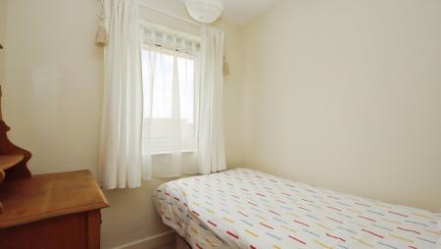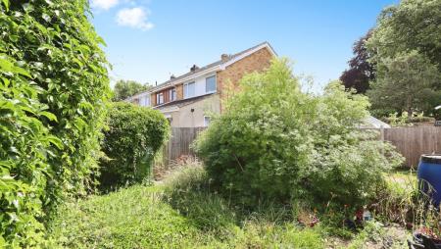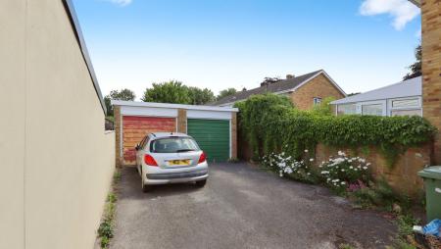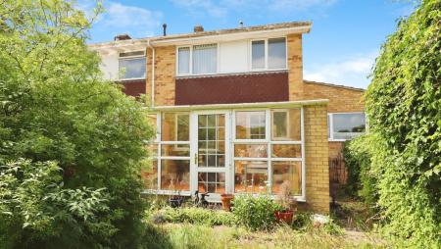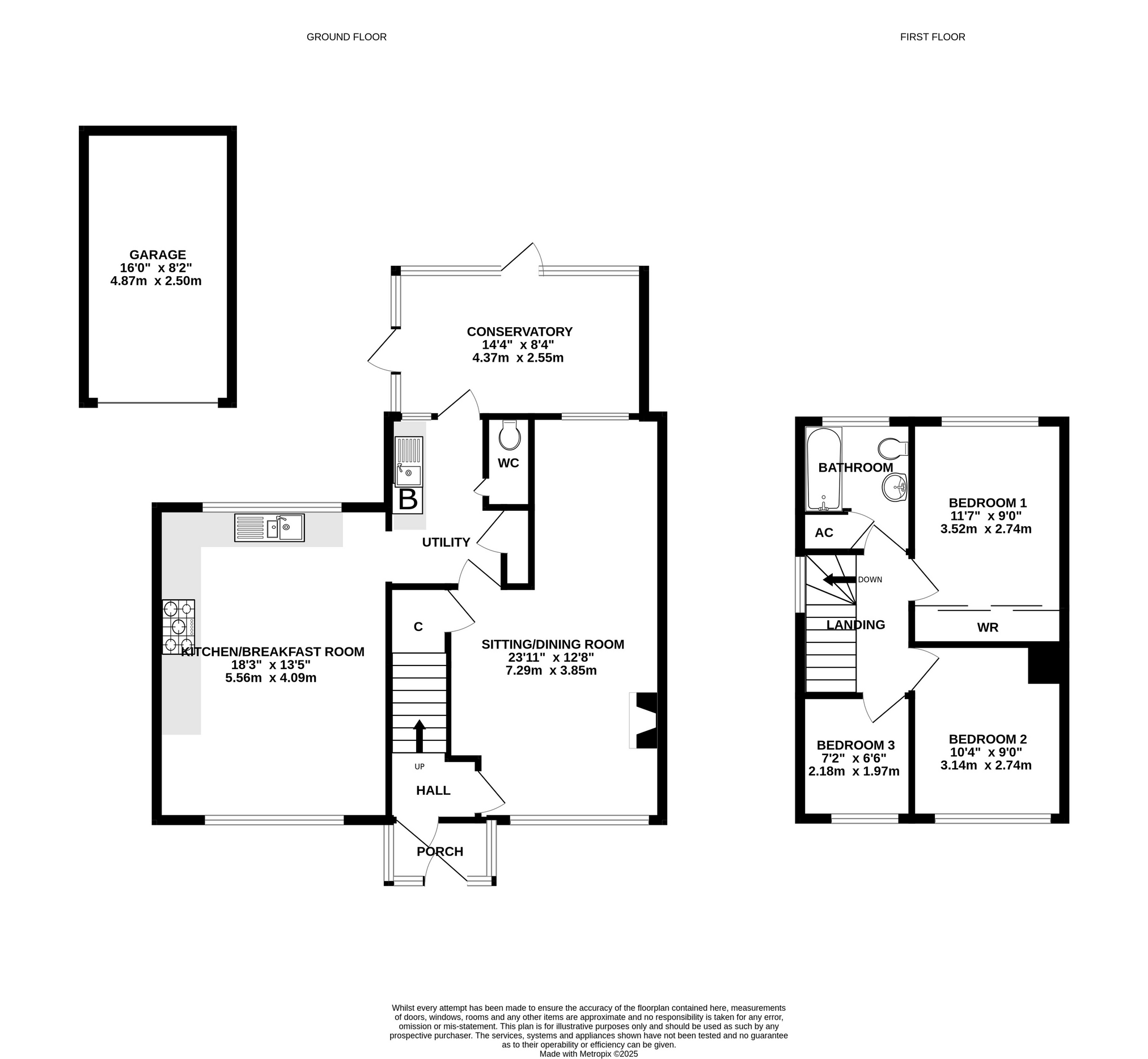- A glazed porch with space for shoes and coats leads to the front door which opens into the entrance hall. From here, stairs rise to the first floor, while a door leads through to the accommodation...
- The light and airy sitting/dining room with feature fireplace, has windows to both the front and rear filling the room with plenty of natural light.
- Continuing through there is a good sized utility room fitted with base units, sink and has space and plumbing for a washing machine. From here there is access to a convenient cloakroom.
- A further door leads to the conservatory at the rear of the property which in turn allows direct access into the mature garden.
- Completing the ground floor accommodation is a fantastic kitchen diner. Fitted with a range of wall and base units with central island and Rangemaster cooker.
- This wonderful social space comfortably accommodates a dining table and chairs with outlook to both the front and rear.
- Upstairs, there are three well proportioned bedrooms, two of which are doubles. The master bedroom located at the rear benefits from built in wardrobes with mirrored doors.
- Servicing all bedrooms is the family bathroom with toilet, basin and bath with shower over.
- Outside, there are gardens to both the front and rear, both a blank canvas ready for any garden enthusiasts. From the rear garden there is gated access onto the driveway leading to a single garage...
3 Bedroom End of Terrace House for sale in Glastonbury
A deceptively spacious property tucked away within a popular, quiet residential development on the fringes of Glastonbury. This extended end terrace family home offers light and airy accommodation throughout and includes two reception rooms, a spacious kitchen diner and three bedrooms. Requiring some modernisation, the property is ready to welcome its next owners.
Location
The property is situated on the popular Thorndun Development approximately three quarters of a mile from the town centre with its good range of shops, supermarkets, restaurants, public houses and health centres. The historic town of Glastonbury is famous for its Tor and Abbey Ruins and is some 6 miles from the Cathedral City of Wells. Street is 2 miles and offers more comprehensive facilities including Strode College, Strode Theatre, both indoor and open air swimming pools and the complex of shopping outlets in Clarks Village. Access to the M5 motorway can be gained at Juction 23 (Dunball) some 14 miles distant whilst Bristol, Bath and Taunton are all within commuting distance.
Directions
From the town centre, proceed up the High Street passing St John's Church on the left. At the top of the hill turn left and continue for approximately half a mile passing St Dunstan's Community School on the left. Take the turning on the left into Underwood Road, then immediately right into Austin Road. Continue along until you reach Ferryman road on the right hand side. Number 2a can be found on your right hand side identified by the Holland & Odam for sale board.
Material Information
All available property information can be provided upon request from Holland & Odam. For confirmation of mobile phone and broadband coverage, please visit checker.ofcom.org.uk
Identity Verification
To ensure full compliance with current legal requirements, all buyers are required to verify their identity and risk status in line with anti-money laundering (AML) regulations before we can formally proceed with the sale. This process includes a series of checks covering identity verification, politically exposed person (PEP) screening, and AML risk assessment for each individual named as a purchaser. In addition, for best practice, we are required to obtain proof of funds and where necessary, to carry out checks on the source of funds being used for the purchase. These checks are mandatory and must be completed regardless of whether the purchase is mortgage-funded, cash, or part of a related transaction. A disbursement of £49 per individual (or £75 per director for limited company purchases) is payable to cover all aspects of this compliance process. This fee represents the full cost of conducting the required checks and verifications. You will receive a secure payment link and full instructions directly from our compliance partner, Guild365, who carry out these checks on our behalf.
Important Information
- This is a Freehold property.
Property Ref: 665667_FMV822753
Similar Properties
3 Bedroom Terraced House | £260,000
This modern mid terrace porperty offers a well-balanced three bedroom home just a short level walk from Glastonbury High...
3 Bedroom Semi-Detached House | £260,000
A refurbished and beautifully presented three-bedroom semi-detached home, ideally positioned in the heart of the charmin...
Leg of Mutton Road, Glastonbury
3 Bedroom Terraced House | £240,000
Situated in an elevated position, on a popular road to the east of the town, this generously proportioned, mid terrace f...
3 Bedroom Terraced House | £270,000
A spacious mid terrace home situated in an elevated position within the town offering an open plan kitchen/dining room,...
3 Bedroom Semi-Detached House | £270,000
A modern extended semi-detached home, ideally positioned on a corner plot in Parklands Way, Somerton. The property has b...
3 Bedroom End of Terrace House | £275,000
A beautifully presented three-bedroom home located in a peaceful, residential development on the outskirts of Glastonbur...

Holland & Odam (Glastonbury)
Glastonbury, Somerset, BA6 9DX
How much is your home worth?
Use our short form to request a valuation of your property.
Request a Valuation
