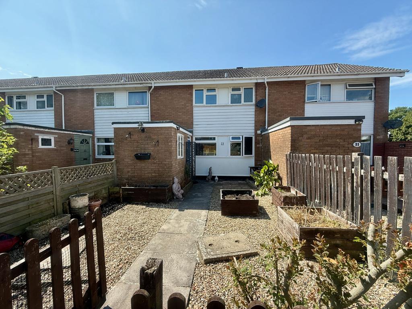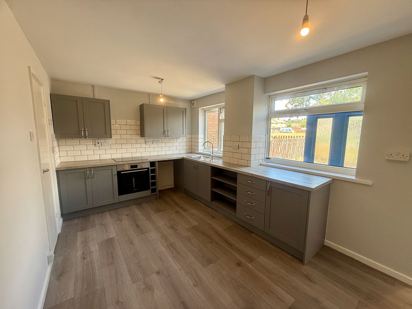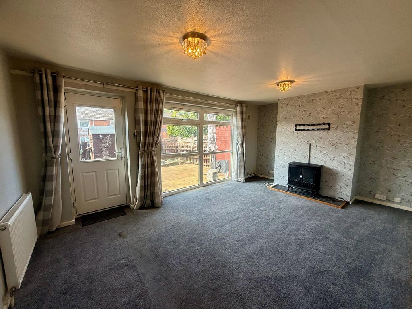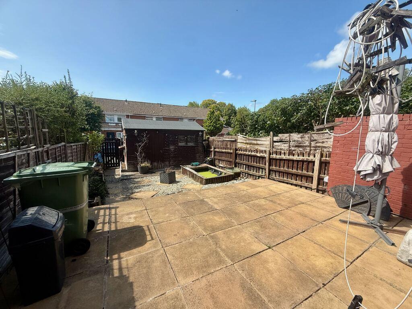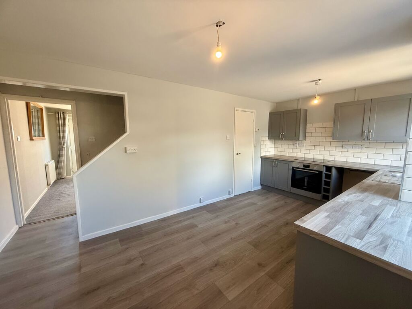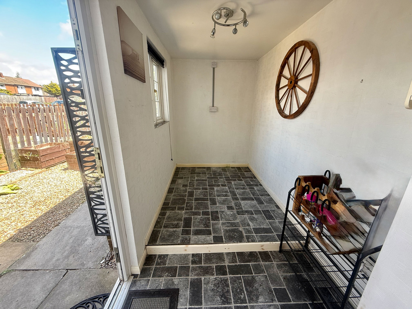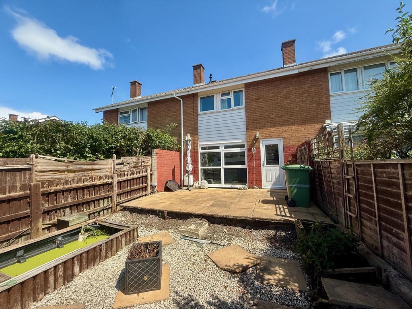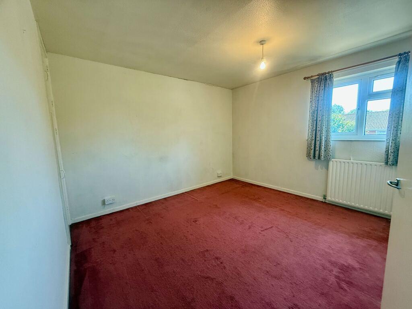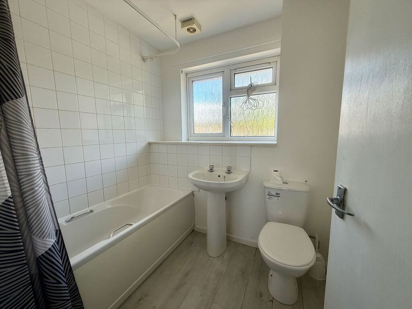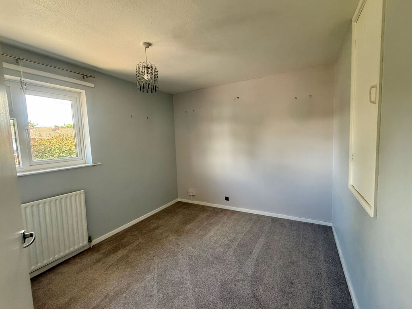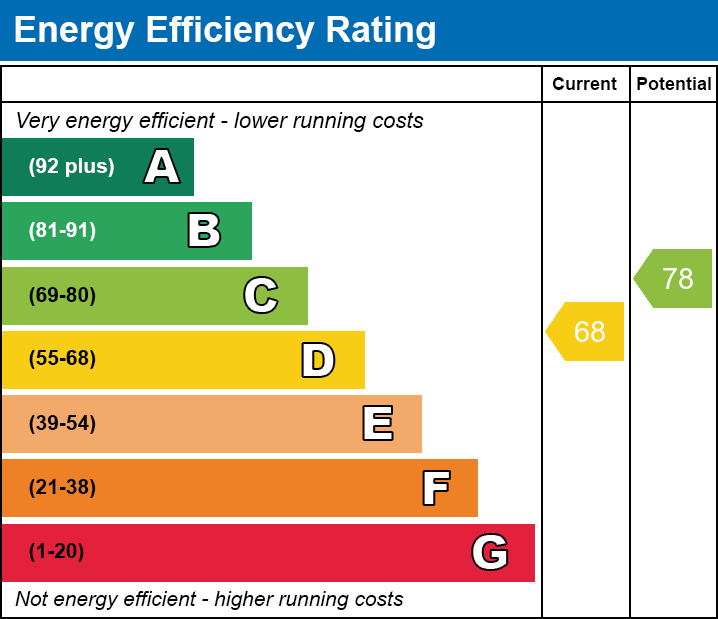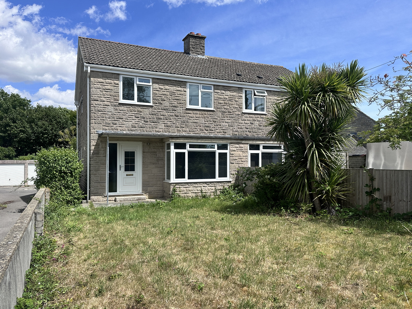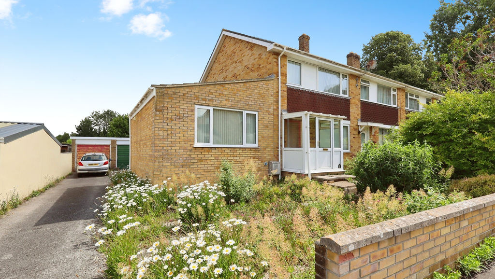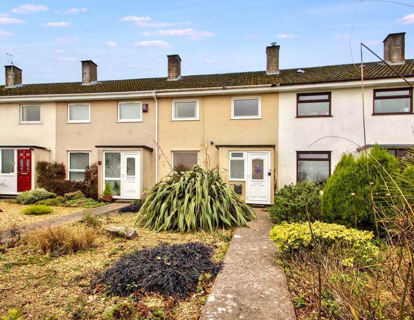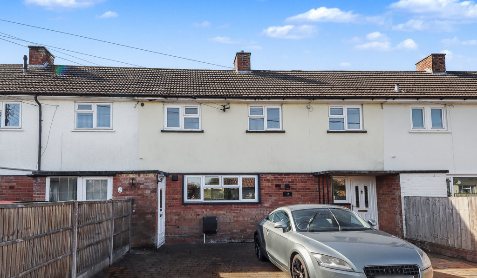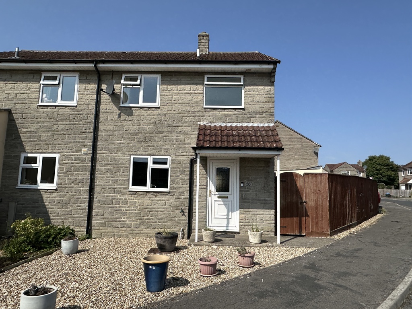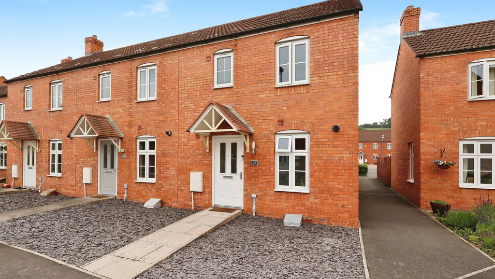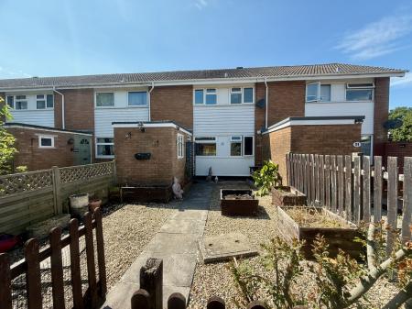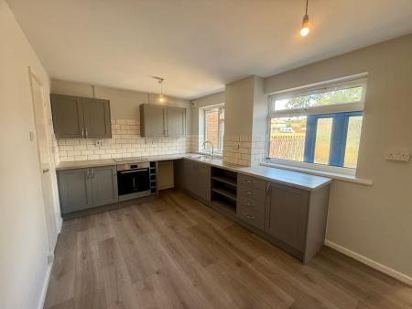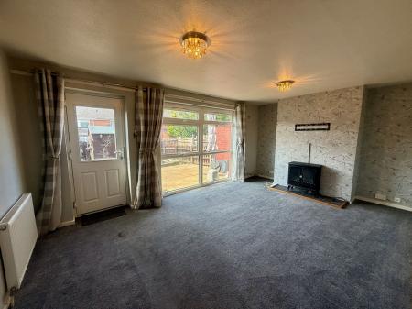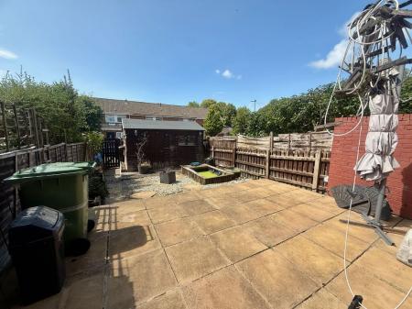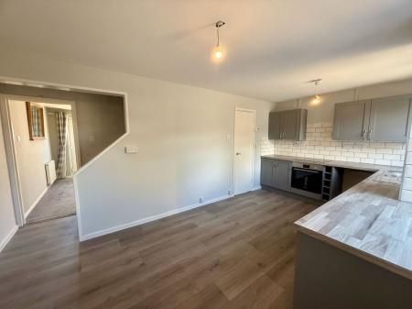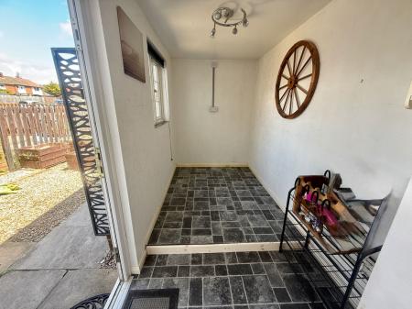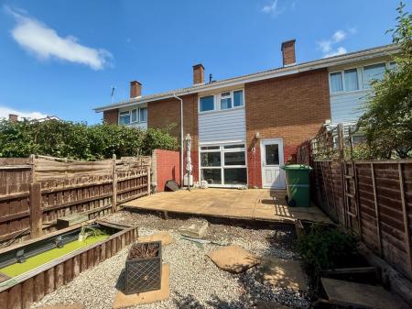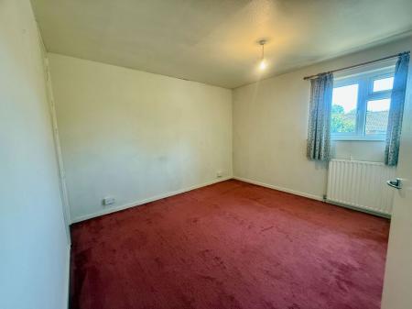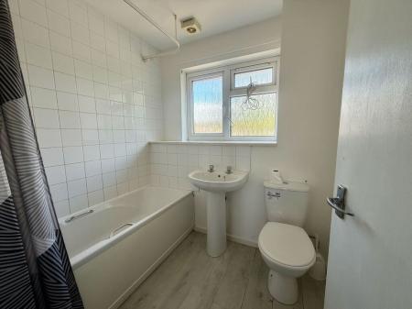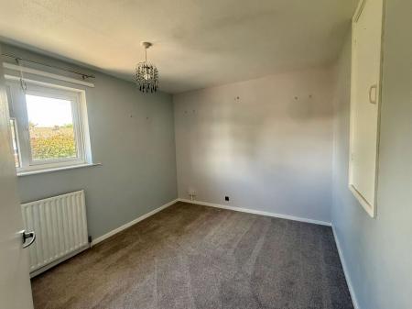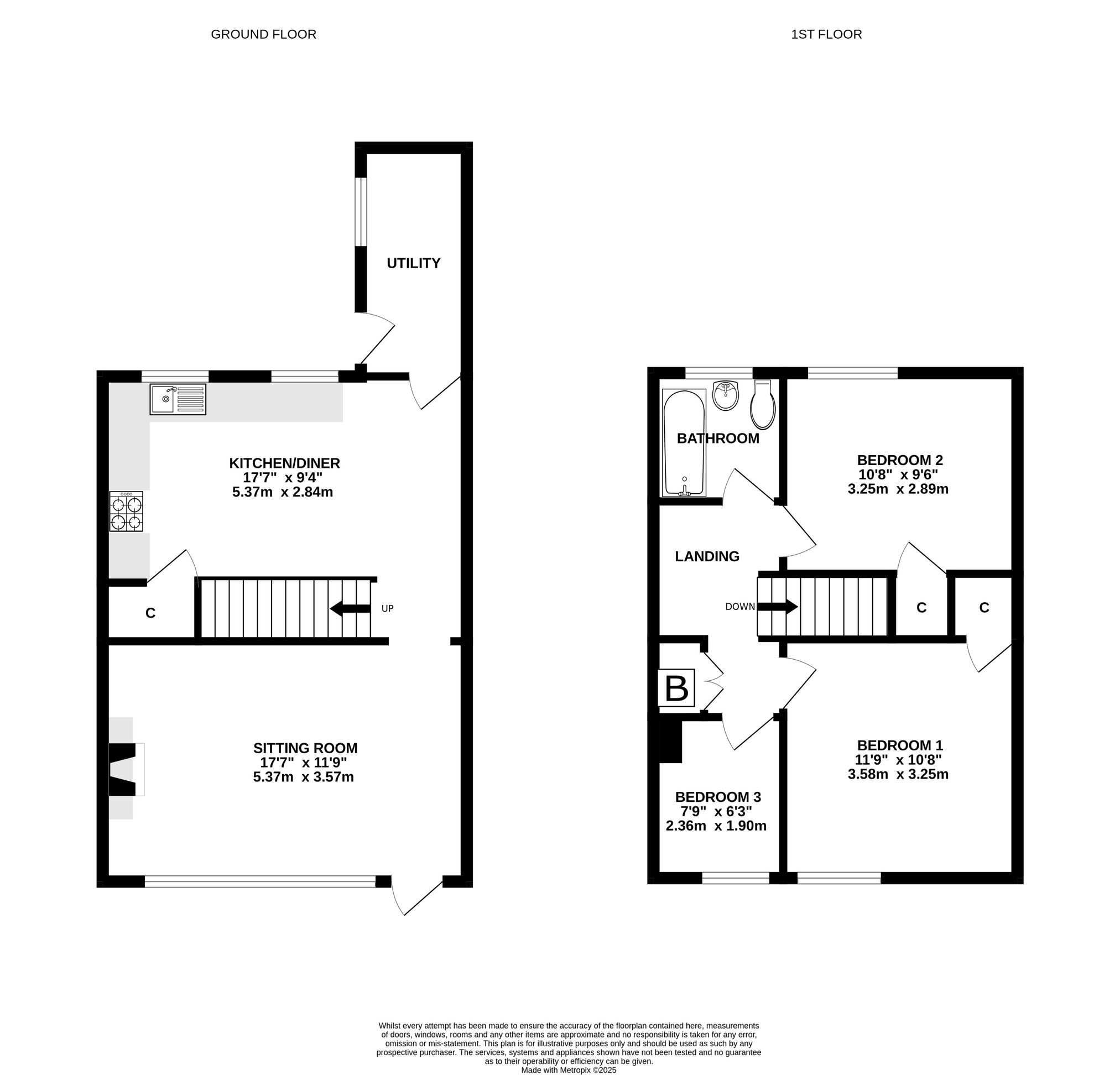- Spacious entrance porch with potential to create a downstairs cloakroom or shower room, subject to necessary consents. A practical space for coats, boots or future utility conversion.
- Stylish, newly fitted kitchen/dining room with Bosch electric oven and four-plate hob. Under-counter space for white goods and a large understairs cupboard with plumbing for a washing machine.
- Bright and welcoming sitting room with large rear window and glazed door opening onto the garden. Former fireplace with gas point to one side offers potential for reinstatement.
- First floor landing with built-in airing cupboard housing the gas-fired boiler. Doors lead to three bedrooms and a modern bathroom with white suite, panel bath and electric shower over.
- Two rear-facing bedrooms enjoy views over the garden, with the principal bedroom featuring a built-in wardrobe. The front bedroom overlooks the play area and has deep built-in storage.
- Low-maintenance front garden laid with decorative chippings, raised beds and a pathway to the door. Enclosed rear garden with patio, hard-landscaped finish and timber shed/workshop.
- Convenient pedestrian gate at the rear gives access to Helyar Close. While there’s no allocated parking, ample spaces are available adjacent to the property beside the communal green.
3 Bedroom Terraced House for sale in Glastonbury
This modern mid terrace porperty offers a well-balanced three bedroom home just a short level walk from Glastonbury High Street. The property has been thoughtfully improved with a newly fitted kitchen and bathroom, also benefiting from enclosed gardens to front and rear. With no onward chain, it provides an ideal opportunity for purchasers seeking a chain free home. There is ample parking nearby within the close and a useful pedestrian rear access.
Location
The property is conveniently situated being within a level walk of the town centre with its good range of shops, restaurants, health centres, supermarkets and public houses. The historic town of Glastonbury is famous for its Tor and Abbey Ruins and is 6 miles from the Cathedral City of Wells. Street is 2 miles and offers more comprehensive facilities including both indoor and open air swimming pools, Strode Theatre, Strode College and the complex of shopping outlets in Clarks Village. Bristol, Bath, Taunton and Yeovil are all within commuting distance.
Directions
On entering Glastonbury from Street/Bridgwater (A39) at the Wirral Park roundabout (B & Q on the left) take the second exit onto the bypass. Proceed straight ahead at the first roundabout and at the next roundabout take the third exit into Northload Street. Turn right into Paradise Road taking the second left turn into Helyar Close, where the property can be found on the right hand side identified by our For Sale board.
Material Information
All available property information can be provided upon request from Holland & Odam. For confirmation of mobile phone and broadband coverage, please visit checker.ofcom.org.uk
Identity Verification
To ensure full compliance with current legal requirements, all buyers are required to verify their identity and risk status in line with anti-money laundering (AML) regulations before we can formally proceed with the sale. This process includes a series of checks covering identity verification, politically exposed person (PEP) screening, and AML risk assessment for each individual named as a purchaser. In addition, for best practice, we are required to obtain proof of funds and where necessary, to carry out checks on the source of funds being used for the purchase. These checks are mandatory and must be completed regardless of whether the purchase is mortgage-funded, cash, or part of a related transaction. A disbursement of £49 per individual (or £75 per director for limited company purchases) is payable to cover all aspects of this compliance process. This fee represents the full cost of conducting the required checks and verifications. You will receive a secure payment link and full instructions directly from our compliance partner, Guild365, who carry out these checks on our behalf.
Important Information
- This is a Freehold property.
Property Ref: 665667_FMV792548
Similar Properties
3 Bedroom Semi-Detached House | £260,000
A refurbished and beautifully presented three-bedroom semi-detached home, ideally positioned in the heart of the charmin...
3 Bedroom End of Terrace House | £260,000
A deceptively spacious property tucked away within a popular, quiet residential development on the fringes of Glastonbur...
Leg of Mutton Road, Glastonbury
3 Bedroom Terraced House | £240,000
Situated in an elevated position, on a popular road to the east of the town, this generously proportioned, mid terrace f...
3 Bedroom Terraced House | £270,000
A spacious mid terrace home situated in an elevated position within the town offering an open plan kitchen/dining room,...
3 Bedroom Semi-Detached House | £270,000
A modern extended semi-detached home, ideally positioned on a corner plot in Parklands Way, Somerton. The property has b...
3 Bedroom End of Terrace House | £275,000
A beautifully presented three-bedroom home located in a peaceful, residential development on the outskirts of Glastonbur...

Holland & Odam (Glastonbury)
Glastonbury, Somerset, BA6 9DX
How much is your home worth?
Use our short form to request a valuation of your property.
Request a Valuation
