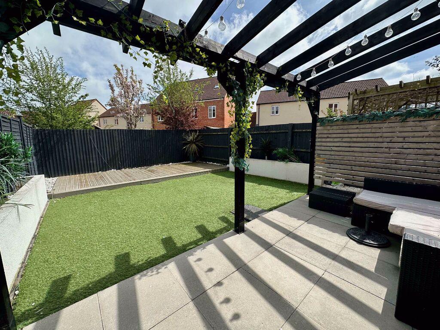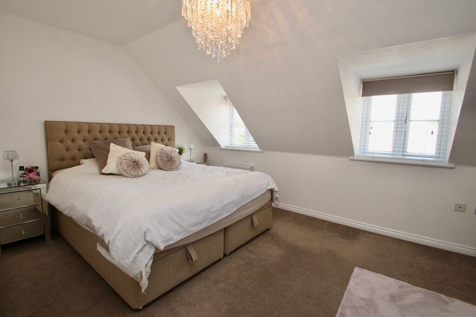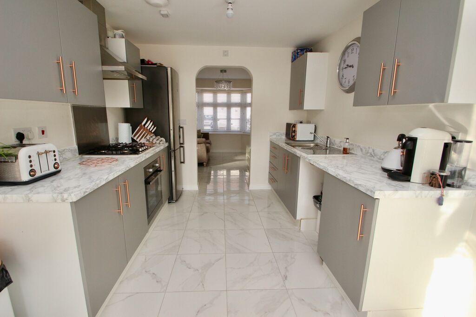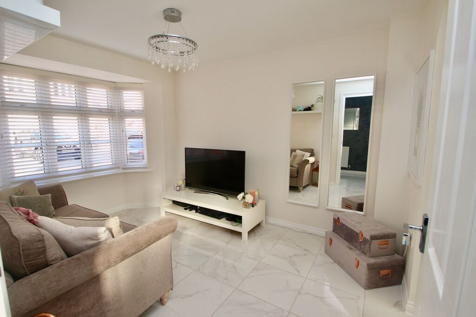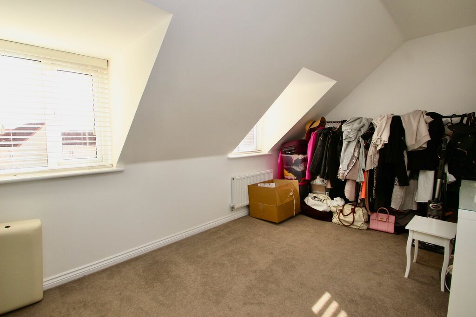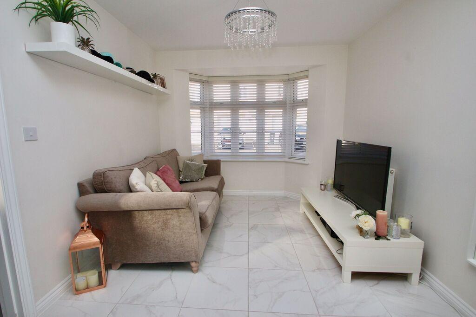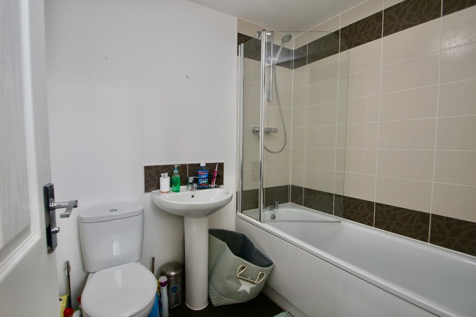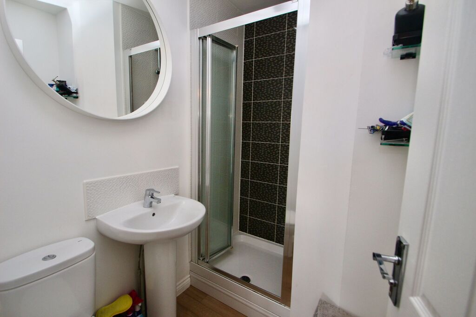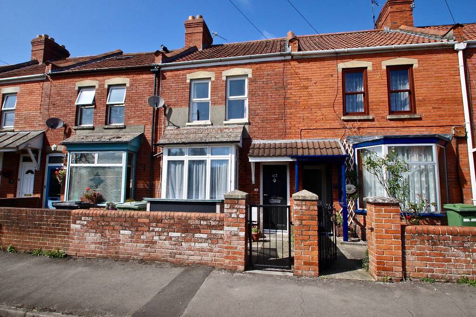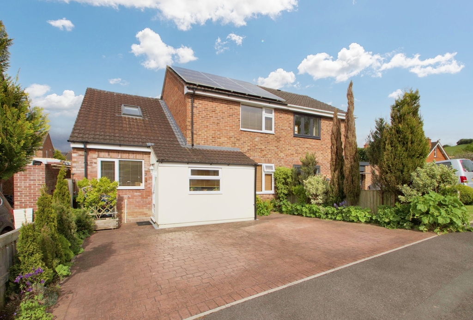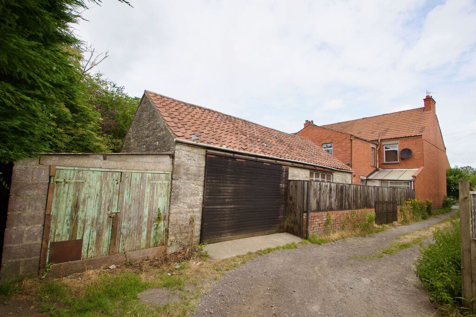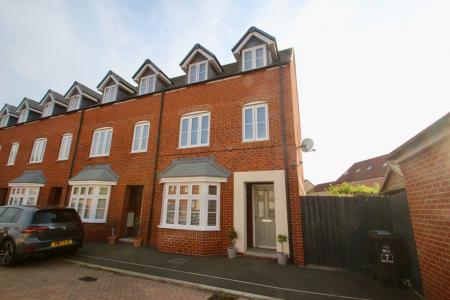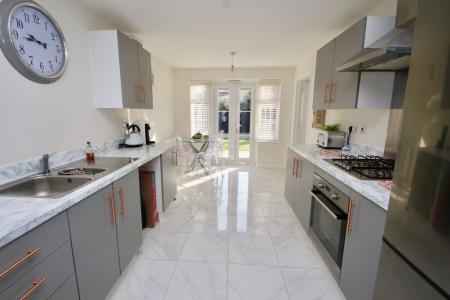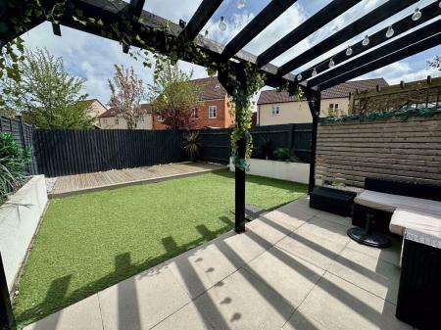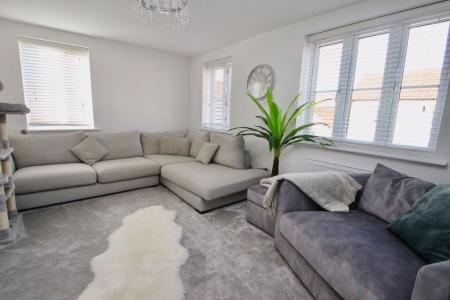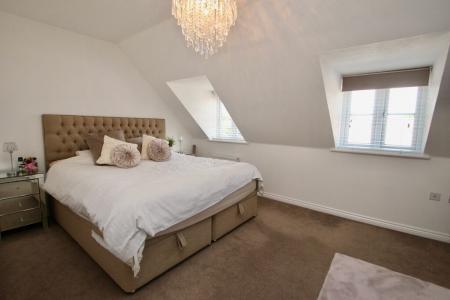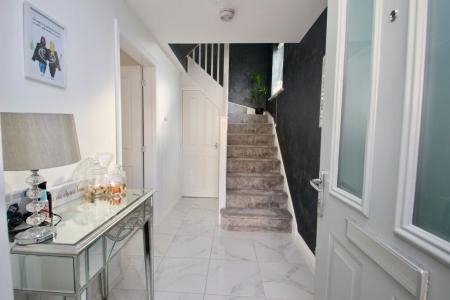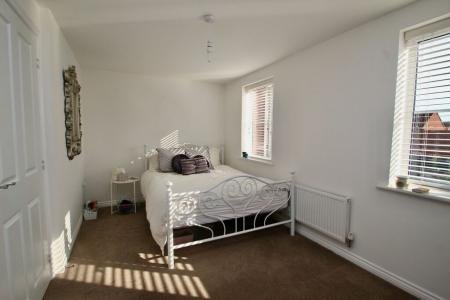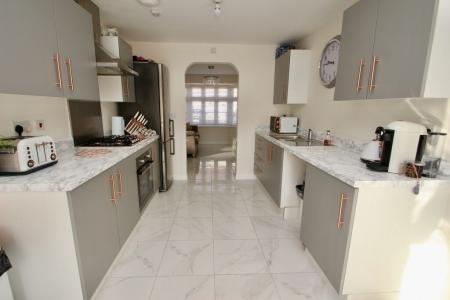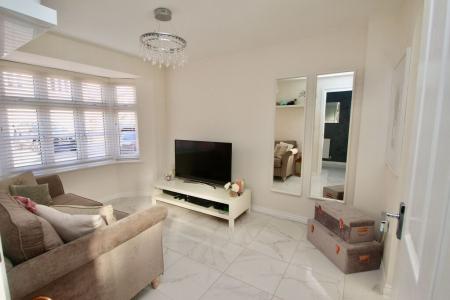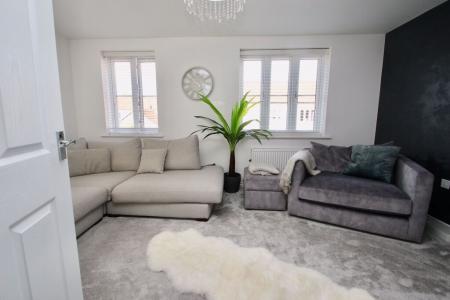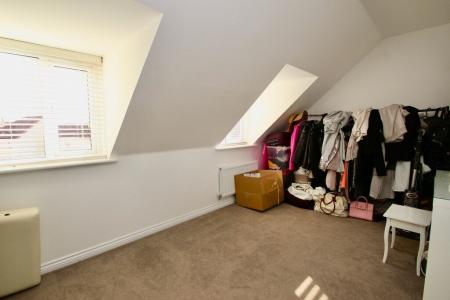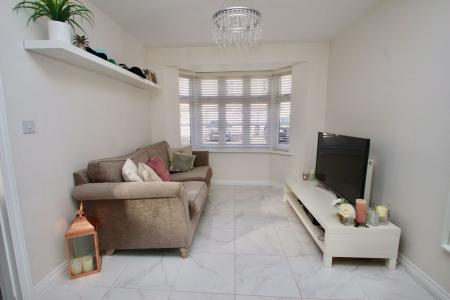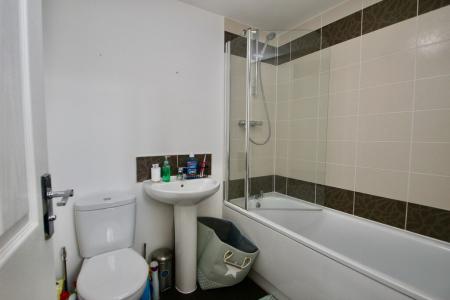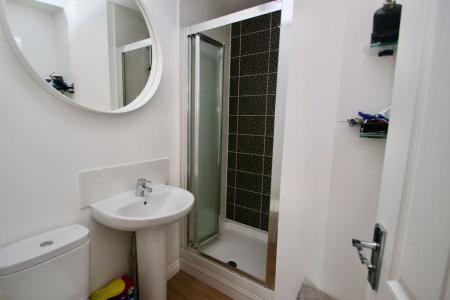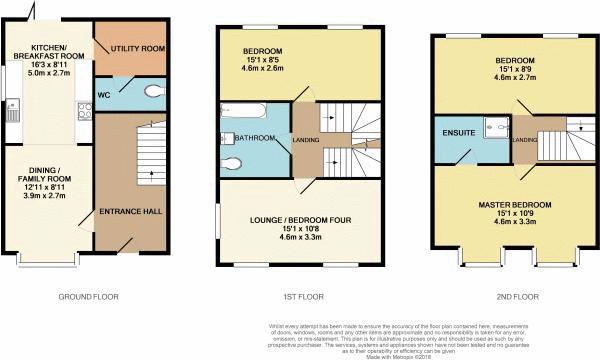- Larger corner plot garden in cul-de-sac location on this popular estate
- Four good bedrooms with two bathrooms
- Fitted kitchen and utility room
- Well presented accommodation throughout
- Garage and parking
- Gas fired central heating and double glazing
4 Bedroom Terraced House for sale in Glastonbury
Superbly presented throughout and benefitting from a large corner plot, with astro turf lawned garden and veranda, this four bedroom end of terrace town house also has a single garage and parking.
Outside
Well presented end terrace house with good garden
Location
The property is situated on Dunstan Park close to countryside on the outskirts of the historic town of Glastonbury which is famous for its Tor and Abbey Ruins. The town centre offers a good range of shops, restaurants, cafes, health centres, public houses and schooling. The Cathedral City of Wells is 6 miles whilst Street is 2.5 miles and offers more comprehensive facilities including both indoor and open air swimming pools, Strode Theatre, Strode College and the complex of shopping outlets and restaurants in Clarks Village. Access to the M5 motorway can be gained at Junction 23 (Dunball) some 14 miles distant. Bristol, Bath and Yeovil are all within commuting distance.
Directions
From the town centre proceed up the High Street passing St John's Church on the left. At the top of the hill turn left into Wells Road and continue for approximately 1 mile and then turn left into Dunstan Park. Continue between the houses to the next right turn, and proceed along Sharpham Road, you will eventually come to the far end of the estate and then take the right hand fork for Walton Close, then take a right turn into the cul-de-sac.
From the entrance hall, stairs rise to the first floor with an understair cupboard, ceramic tiled floor and a door opening into the dining/sitting room. Here, a bay window faces to the front with an archway opening into the kitchen/breakfast room. This comprises a range of wall, base and drawer units with work surfaces over, enjoying an integrated electric cooker and gas hob. Space and plumbing for a dishwasher and fridge/freezer. Double doors then open to the rear garden with a door into the utility, having plumbing for a washing and a door into the cloakroom. On the first floor, stairs rise to the second floor with doors then opening into the lounge/bedroom four, dual aspect windows to the front and side. Also off the landing is bedroom three, having a rear aspect and the family bathroom which comprises a panelled bath, WC and wash hand basin. Finally on the second floor are bedrooms one and two, both doubles, with bed one also enjoying an en-suite shower room.
Accommodation
Ground Floor
From the entrance hall, stairs rise to the first floor with an understair cupboard, ceramic tiled floor and a door opening into the dining/sitting room. Here, a bay window faces to the front with an archway opening into the kitchen/breakfast room. This comprises a range of wall, base and drawer units with work surfaces over, enjoying an integrated electric cooker and gas hob. Space and plumbing for a dishwasher and fridge/freezer. Double doors then open to the rear garden with a door into the utility, having plumbing for a washing and a door into the cloakroom.
First Floor
On the first floor, stairs rise to the second floor with doors then opening into the lounge/bedroom four, dual aspect windows to the front and side. Also off the landing is bedroom three, having a rear aspect and the family bathroom which comprises a panelled bath, WC and wash hand basin. Finally on the second floor are bedrooms one and two, both doubles, with bed one also enjoying an en-suite shower room.
Outside
In front of the house there is a single garage with parking. The garden is accessed from the side gate, which in turn opens into the rear garden. The garden benefits from being an end of terrace, with added width, being further enhanced with a garden laid to astro turf for year round use. Extending from the house is an open verandah and at the foot is a decked area, plus raised planters have been added to either side.
Location
The property is situated on Dunstan Park close to countryside on the outskirts of the historic town of Glastonbury which is famous for its Tor and Abbey Ruins. The town centre offers a good range of shops, restaurants, cafes, health centres, public houses and schooling. The Cathedral City of Wells is 6 miles whilst Street is 2.5 miles and offers more comprehensive facilities including both indoor and open air swimming pools, Strode Theatre, Strode College and the complex of shopping outlets and restaurants in Clarks Village. Access to the M5 motorway can be gained at Junction 23 (Dunball) some 14 miles distant. Bristol, Bath and Yeovil are all within commuting distance.
Directions
From the town centre proceed up the High Street passing St John's Church on the left. At the top of the hill turn left into Wells Road and continue for approximately 1 mile and then turn left into Dunstan Park. Continue between the houses to the next right turn, and proceed along Sharpham Road, you will eventually come to the far end of the estate and then take the right hand fork for Walton Close, then take a right turn into the cul-de-sac.
Important information
This is a Freehold property.
Property Ref: 665667_FMV430518
Similar Properties
3 Bedroom Detached House | £315,000
Affording an elevated location with wonderful far reaching views across the town to the levels in the west. This three b...
Benedict Street, Glastonbury, Somerset
4 Bedroom Terraced House | Offers in excess of £310,000
Extended turn of the century mid terrace house, having three bedrooms, two reception rooms and two bathrooms, also benef...
3 Bedroom Semi-Detached House | £299,950
A fantastic opportunity to purchase a well presented, extended, family home situated within a popular cul-de-sac, on the...
Benedict Street, Glastonbury, Somerset
4 Bedroom Terraced House | £325,000
A spacious end of terrace town house, requiring updating and with the benefit of a large stone garage/workshop at the re...
Benedict Street, Glastonbury, Somerset
3 Bedroom Terraced House | £325,000
Charming period three bedroom town house, enjoying the benefit of a retail shop unit with street side frontage, and the...
2 Bedroom Townhouse | £340,000
Brimming with quality and innovation throughout, being highly efficient through the state of the art Ground Source Heat...

Holland & Odam (Glastonbury)
Glastonbury, Somerset, BA6 9DX
How much is your home worth?
Use our short form to request a valuation of your property.
Request a Valuation


