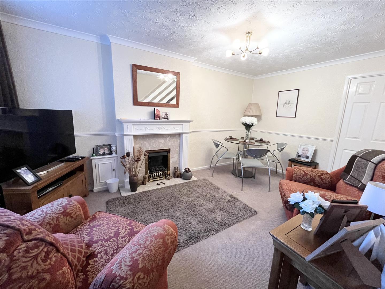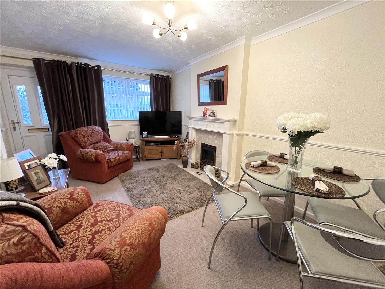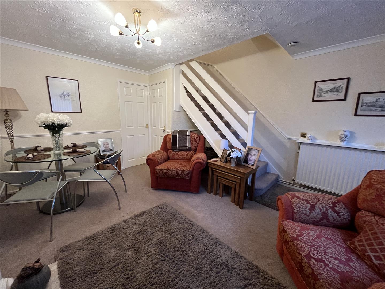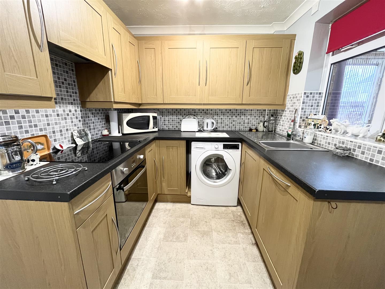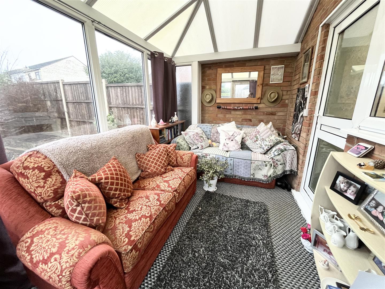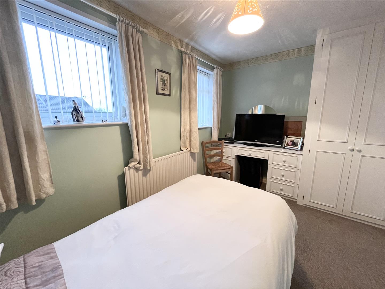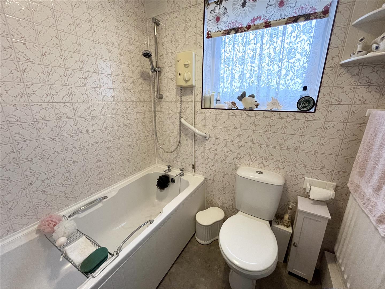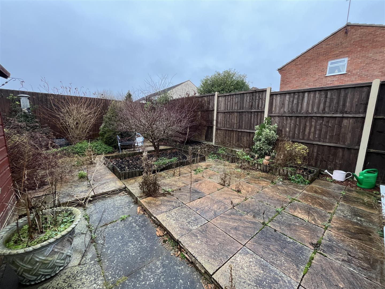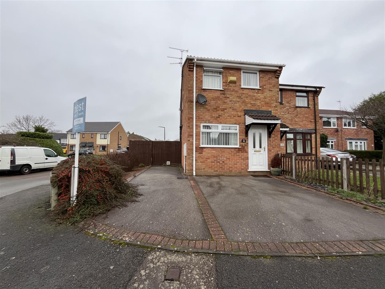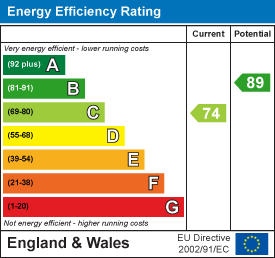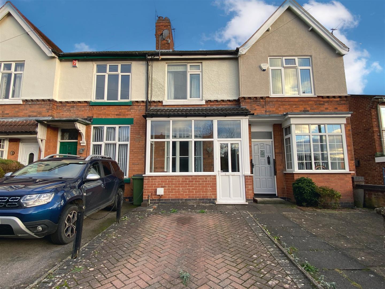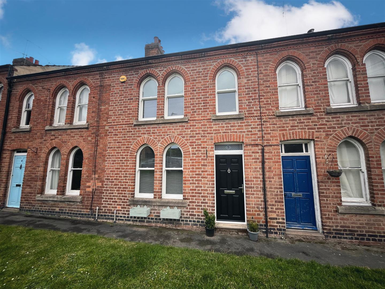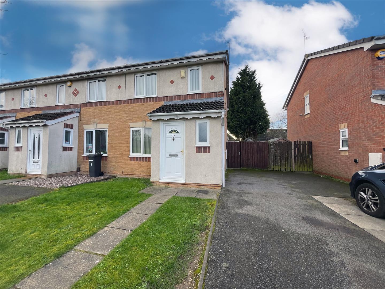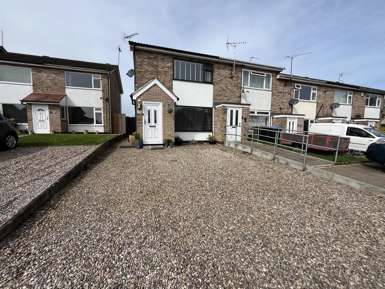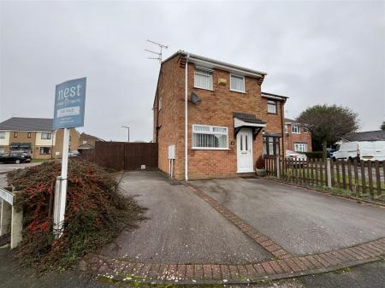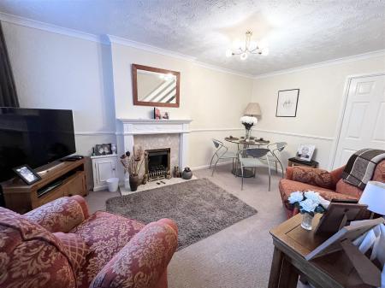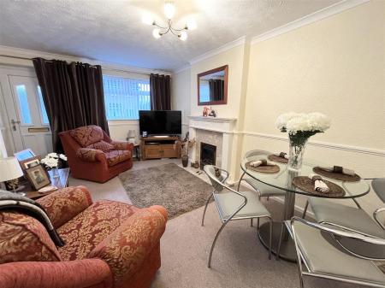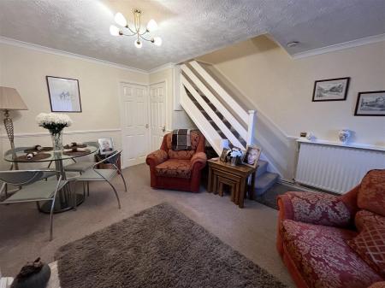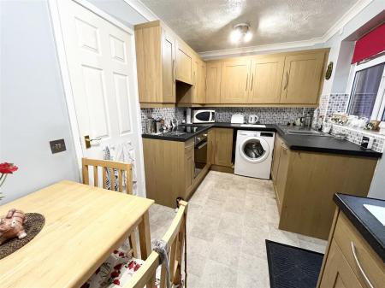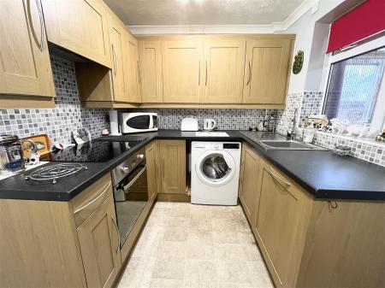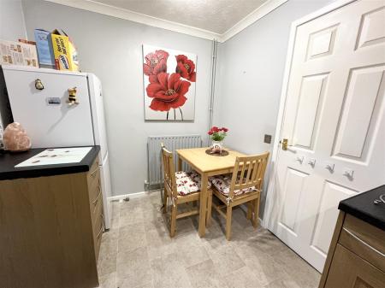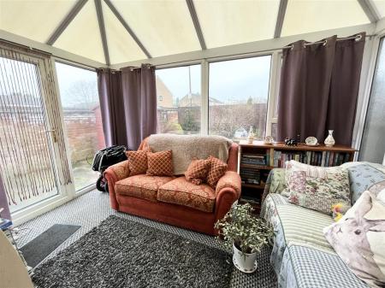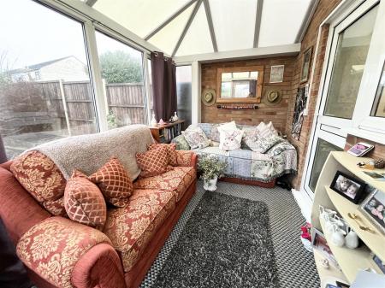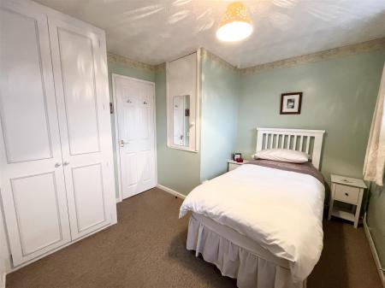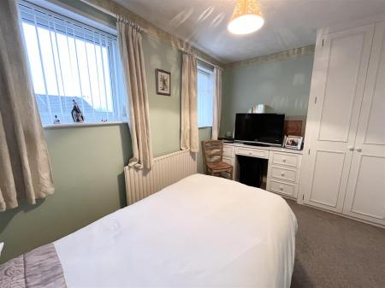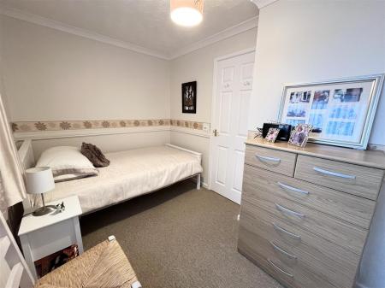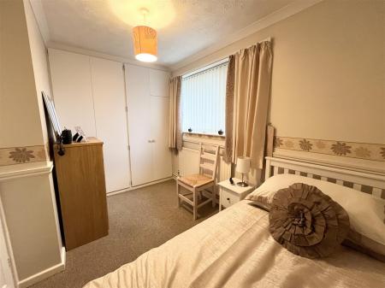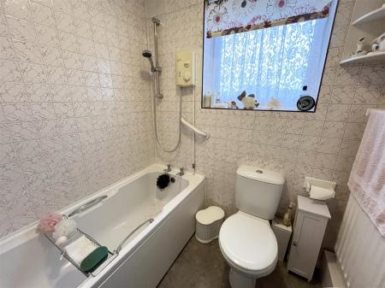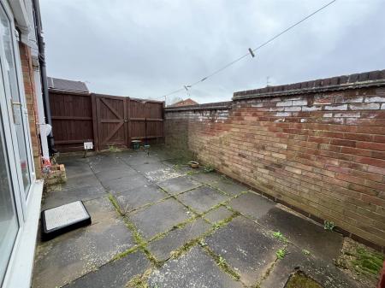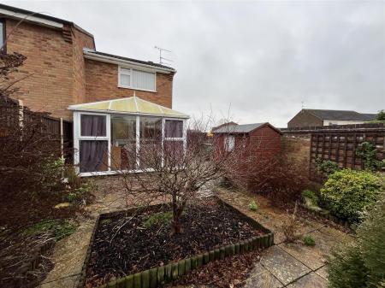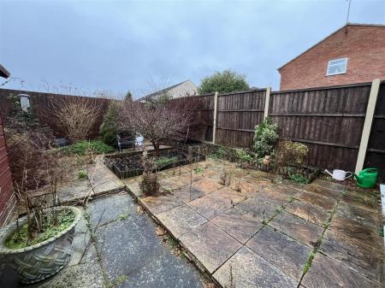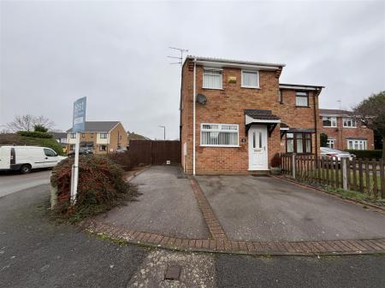- Fabulous Semi Detached Home With No Upward Chain
- Perfect First Time Home Or Investment Buy
- Potential To Extended Subject To Planning
- Cosy Living Room With Feature Fireplace
- Modern Kitchen Diner
- Conservatory With Views Over The Garden
- Off Road Parking
- Low Maintenance Rear Garden
- Viewing Is Essential
- EPC Rating - TBC, Council Tax Band - B & Freehold
2 Bedroom Semi-Detached House for sale in Glen Parva
Situated in a popular area of Glen Parva this home is offered for sale with no upward chain and has scope for extension subject to planning permission. An ideal first home or investment buy this great property is well presented throughout and must be viewed internally to appreciate. On approach to the property you will be greeted with a driveway providing parking for several cars and a gate leading to the rear garden. Stepping through the front door a cosy and inviting living room awaits you. There is a window to the front aspect, feature gas fireplace and staircase to the first floor landing. The dining kitchen has ample wall and base units with work surface, integrated dishwasher, electric oven and hob with extractor fan over and stainless steel sink drainer. There is plumbing for a washing machine, space for a fridge freezer and dining table. A door leads you into the conservatory, giving views over the garden this space can be utilised to suite your needs and is a great addition to this home. Travelling up to the first floor landing there are two well proportioned double bedrooms, both having built in wardrobes. The bathroom has a white suite comprising of pedestal wash hand basin, low level WC, bath with overhead shower and neutral tiling. Externally the rear garden is enclosed and low maintenance with a fenced perimeter and has a lovely sense of privacy. There is a patio area for outside dining, mature flower beds and space for a garden shed.
Living Room - 4.67m x 3.66m max (15'04" x 12'22" max) -
Kitchen Diner - 3.66m x 2.13m (12'19" x 7'17") -
Conservatory - 3.66m x 2.13m (12'91" x 7'75") -
First Floor Landing -
Bedroom One - 3.66m x 2.74m max (12'25" x 9'86" max) -
Bedroom Two - 3.66m x 2.13m max (12'23" x 7'23" max) -
Bathroom - 1.52m x 1.68m (5'95" x 5'6") -
Important information
Property Ref: 58862_32845722
Similar Properties
Portland Street, Cosby, Leicester
2 Bedroom Terraced House | Offers Over £220,000
Beautiful Victorian terrace home situated in the sought after village of Cosby, incorporating a generous & stunning rear...
King Street, Whetstone, Leicester
2 Bedroom Terraced House | £220,000
Situated in the sought after area of Whetstone stands this lovely mid terrace home. Well presented throughout nest belie...
3 Bedroom Terraced House | Offers Over £220,000
This mid terrace home is presented for sale in immaculate condition and boasts of original features and character throug...
3 Bedroom Semi-Detached House | £225,000
Occupying a great position within the sought after area of Braunstone Town stands this well presented semi detached home...
Holliers Way, Croft, Leicester
2 Bedroom Detached Bungalow | £230,000
Introducing a charming, detached bungalow situated in a cul-de-sac within a village location. This property offers an ar...
Warwick Road, Broughton Astley
2 Bedroom Townhouse | £230,000
This wonderful end townhouse, with its delightful features and prime location, is a dream come true for first-time buyer...
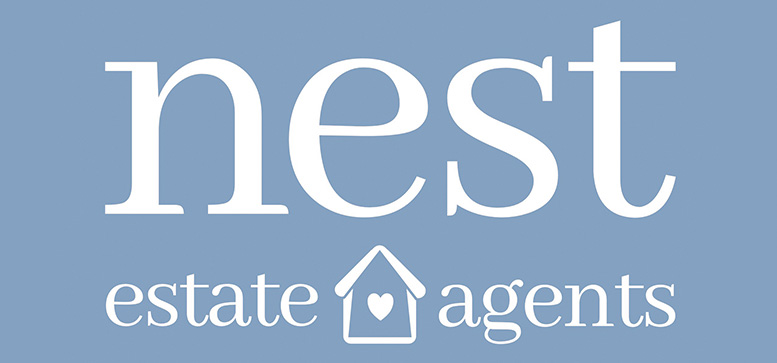
Nest Estate Agents (Blaby)
Lutterworth Road, Blaby, Leicestershire, LE8 4DW
How much is your home worth?
Use our short form to request a valuation of your property.
Request a Valuation

