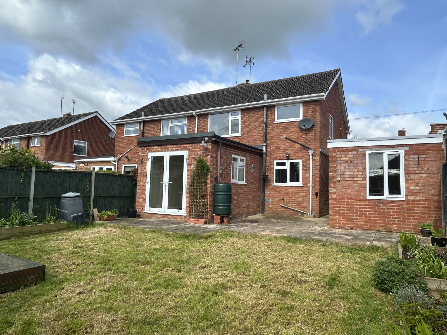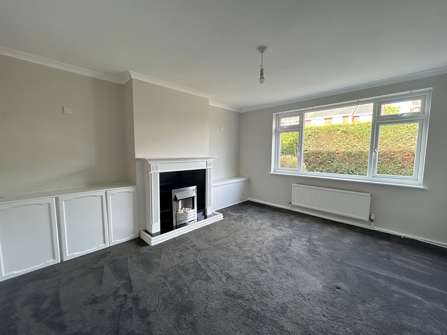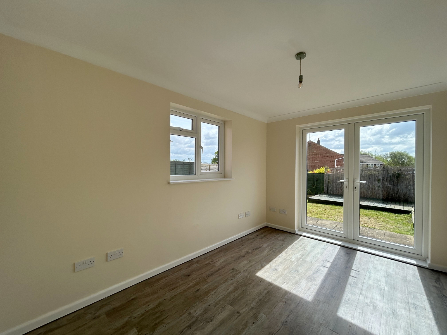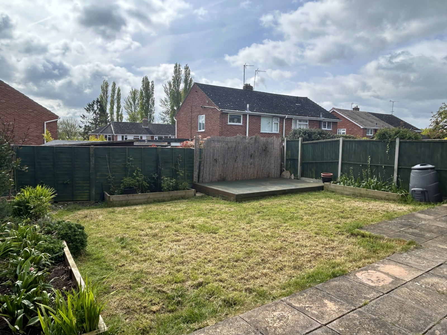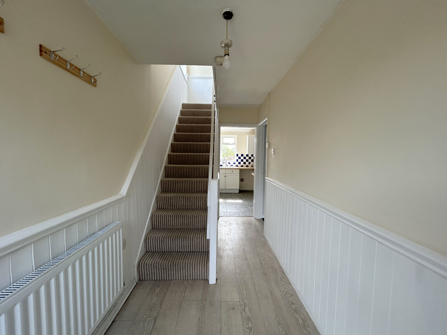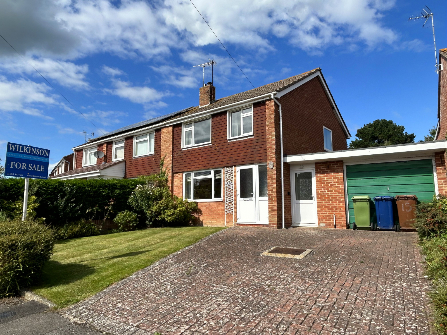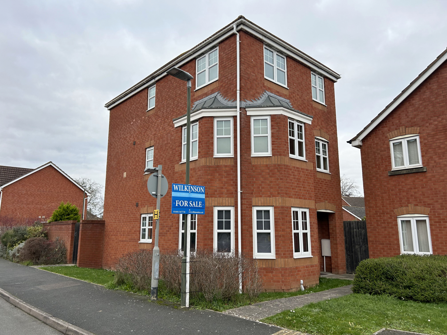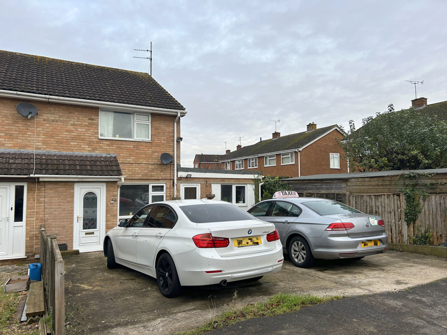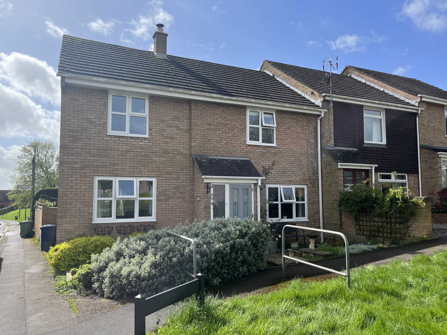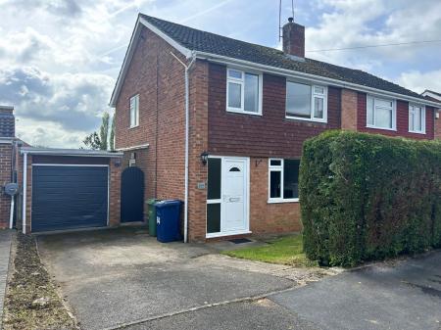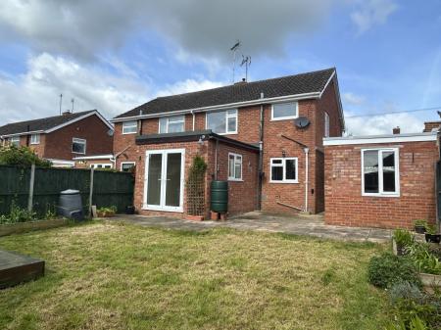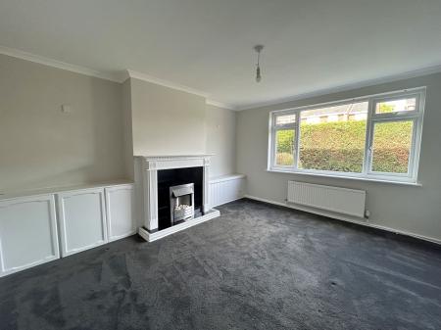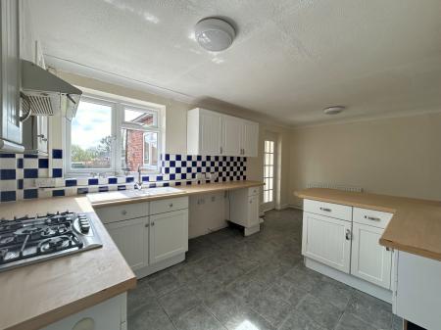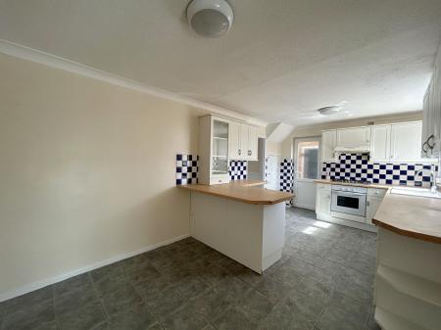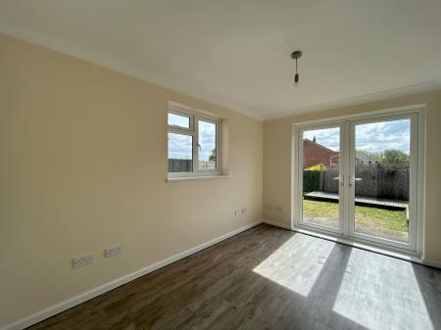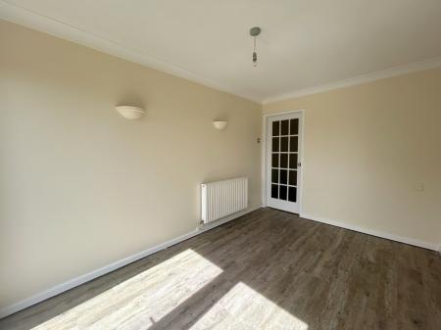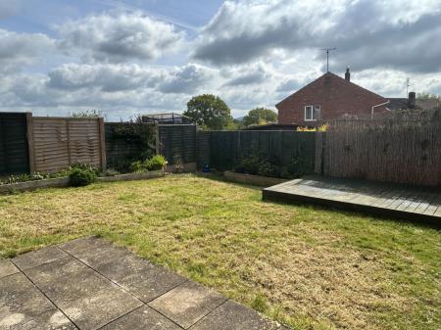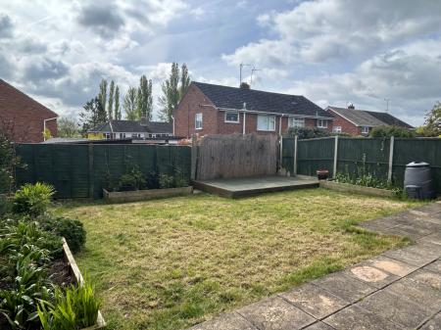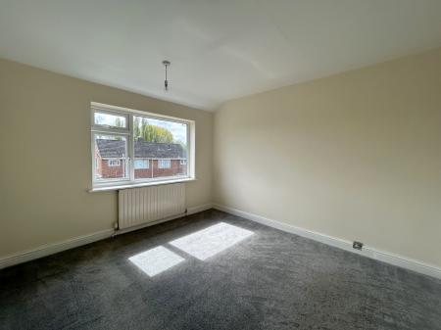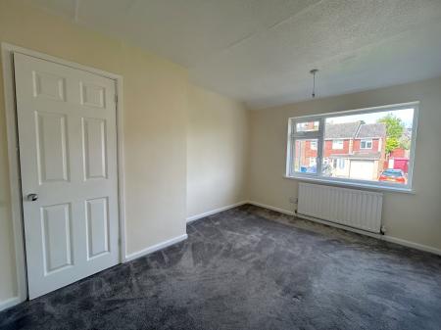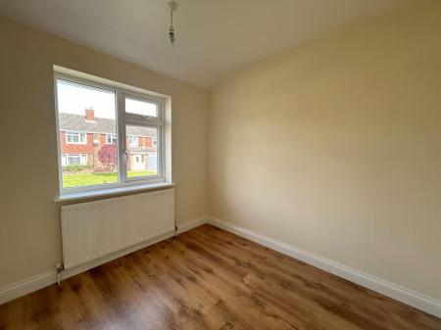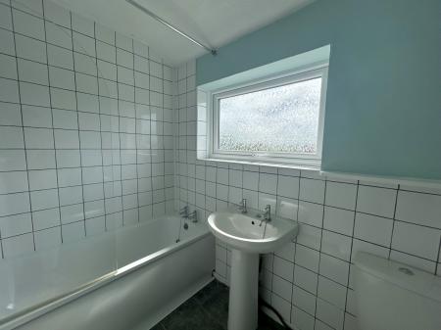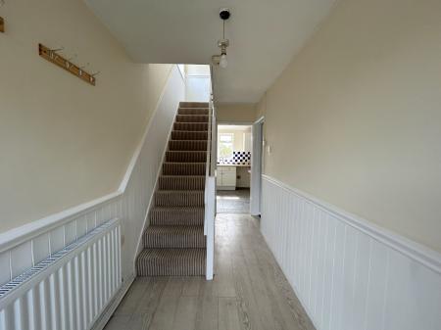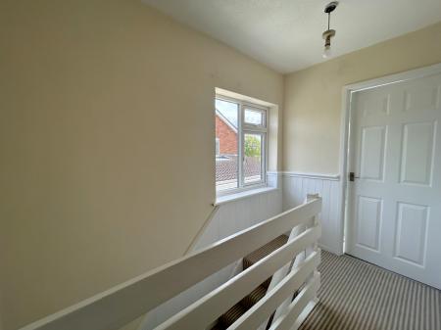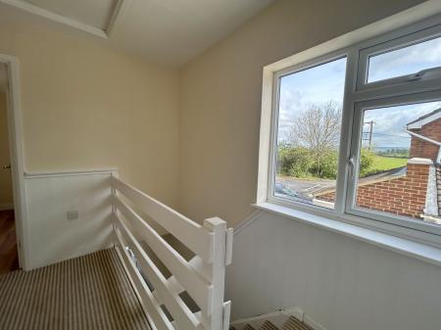- Extended Semi Detached House
- Lounge
- Kitchen/Dining Room
- Study/Snug
- Three Bedrooms
- Family Bathroom
- Southerly Facing Rear Garden
- Garage & Off Road Parking
- UPVC Double Glazing
- Gas Central Heating
3 Bedroom Semi-Detached House for sale in Gloucestershire
Council tax band: C.
Wilkinson SLM arepleased to bring to market with NO ONWARD CHAIN, an extended three bedroom semidetached house in the desirable Mitton development.
Upon arrival, the front door opens to a light and airyhallway with a door to the left opening to the lounge with a feature fireplace.Returning to the hallway, an opening leads to the kitchen/dining room withvarious base and wall units, a built in electric oven, gas hob and a peninsularbar. From the dining room a door accesses the extended part of the houseproviding an additional room for personal preferences such as a study or snug.Double doors then open out to the Southerly Facing rear garden.
From the kitchen a side door leads to the rear garden too aswell as the detached garage, which has power and lighting and also has a sidedoor to access the internal space. The Southerly Facing rear garden has a patioarea, a decked area and the remainder laid to lawn with surrounding flowerbeds.
Stairs from the hallway lead to the first floor providingaccess to the two double bedrooms, a good sized single bedroom and a familybathroom. Bedroom two has a built in wardrobe. Finishing the first floor is anairing cupboard.
Further complementing this home is a front garden, off roadparking, UPVC double glazing and gas central heating with the boiler being replaced January 2024. This is agreat family home and is highly recommended to view!
Features
- NO ONWARD CHAIN
Property additional info
Lounge: 13' 7" x 12' 0" (4.14m x 3.66m)
Kitchen/Dining Room: 9' 11" x 18' 0" (3.02m x 5.49m)
Study/Snug: 12' 4" x 8' 4" (3.76m x 2.54m)
Bedroom One: 11' 1" x 12' 5" (3.38m x 3.78m)
maximum measurements
Bedroom Two: 12' 7" x 9' 11" (3.84m x 3.02m)
maximum measurements
Bedroom Three: 8' 7" x 7' 11" (2.62m x 2.41m)
Bathroom: 5' 6" x 7' 6" (1.68m x 2.29m)
maximum measurements
Garage: 22' 6" x 8' 2" (6.86m x 2.49m)
Important information
This is a Freehold property.
Property Ref: 687785_SD00438
Similar Properties
Jasper Drive, Walton Cardiff, Tewkesbury, GL20
4 Bedroom Townhouse | £335,000
Wilkinson SLM are delighted to offer for sale, a well presented 4 double bedroom townhouse with a loft conversion! This...
Grayston Close, Mitton, Tewkesbury, GL20
3 Bedroom Semi-Detached House | £335,000
Wilkinson SLM are pleased to bring to market with NO ONWARDCHAIN, an exceptional three bedroom semi-detached house locat...
2 Wheal Road, Saxon Park, Tewkesbury, GL20
4 Bedroom Detached House | £325,000
Wilkinson SLM are happy to bring to market a brilliant four bedroom detached town house, located in Saxon Park, an area...
Springfield, Newtown, Tewkesbury, GL20
4 Bedroom Semi-Detached House | £350,000
Wilkinson SLM are delighted to bring to market a family loved, four bedroom semi detached home in the sought after Newto...
Hardwick Bank Road, Northway, Tewkesbury, GL20
5 Bedroom End of Terrace House | £350,000
WSLM are pleased to offer for sale a five bedroom end of terrace home located on the edge of the popular Northway develo...
Freemans Close, Twyning, Tewkesbury, GL20
4 Bedroom End of Terrace House | £365,000
Wilkinson SLM are delighted to offer for sale a beautifully presented semi detached home located in the popular village...
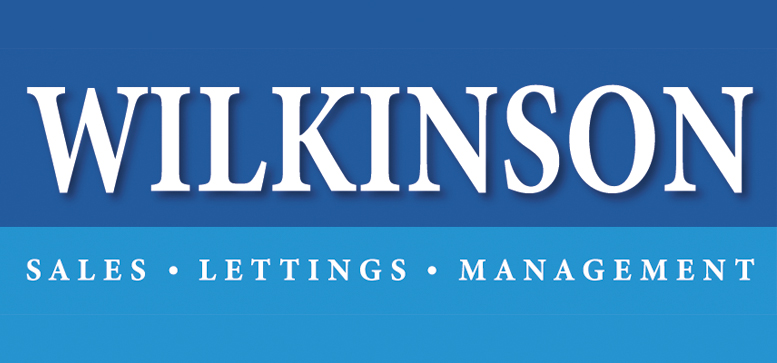
Wilkinson SLM Ltd (Tewkesbury)
Tewkesbury, Gloucestershire, GL20 5JZ
How much is your home worth?
Use our short form to request a valuation of your property.
Request a Valuation

