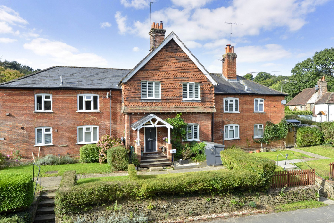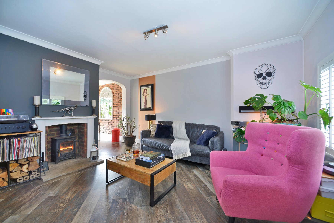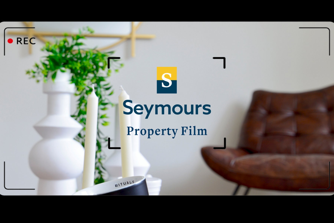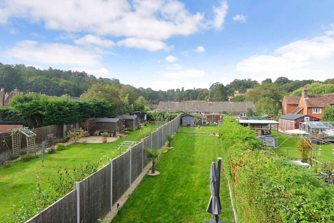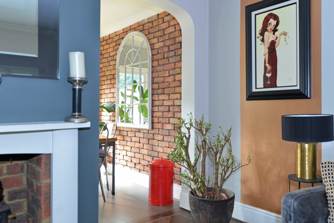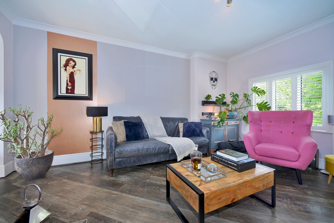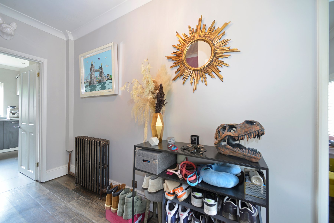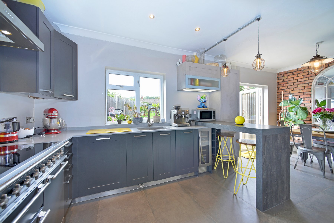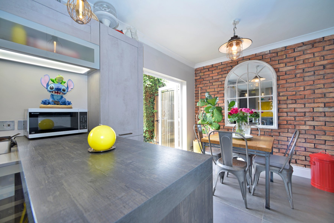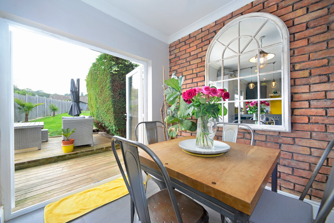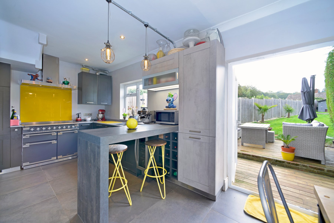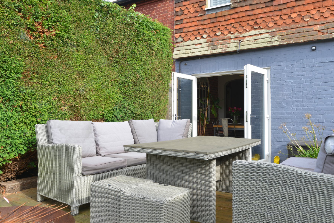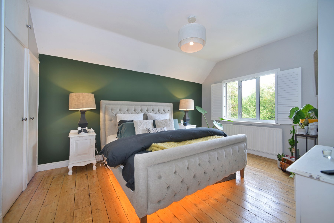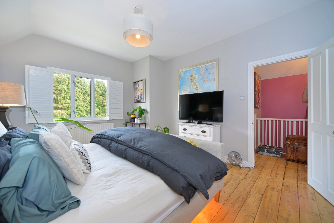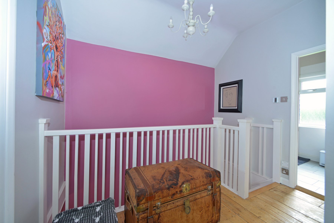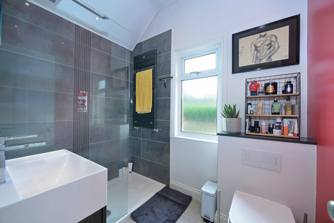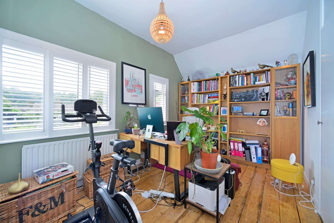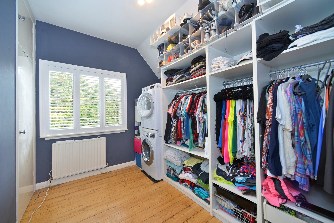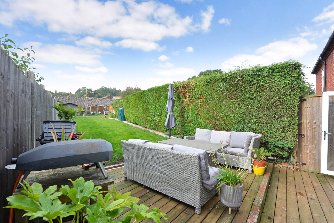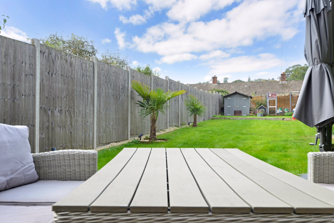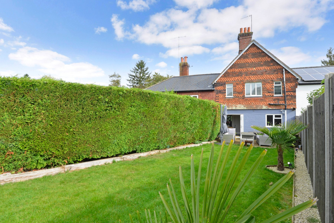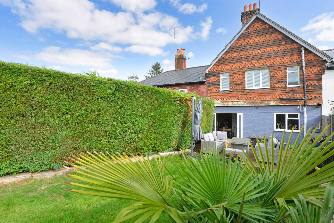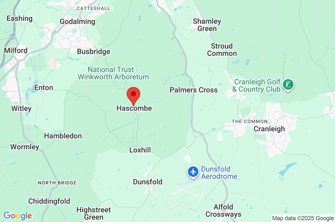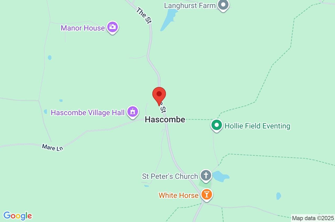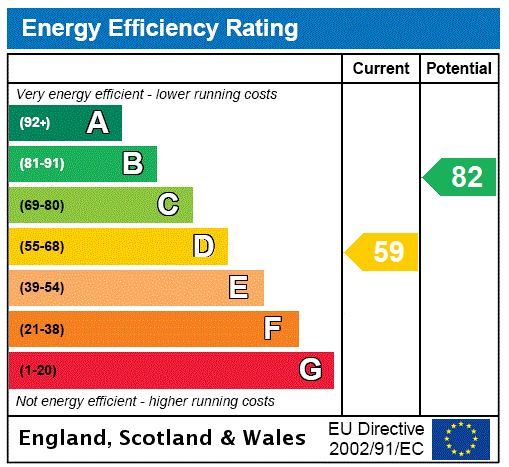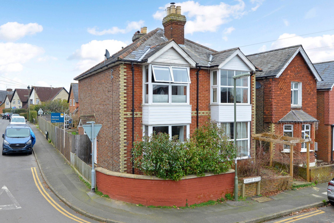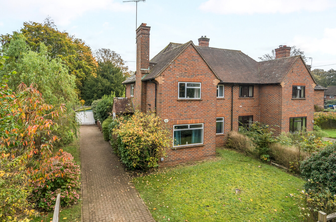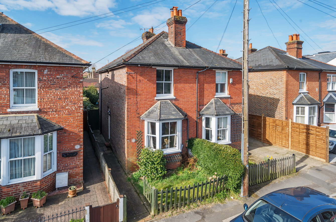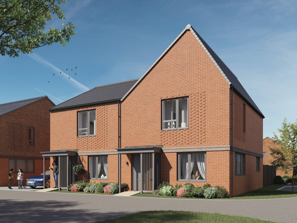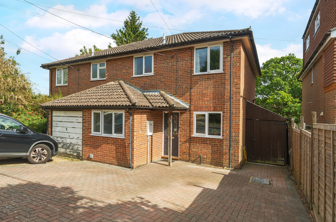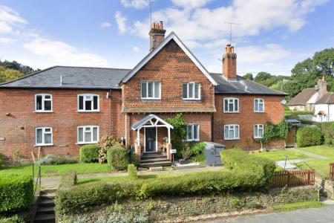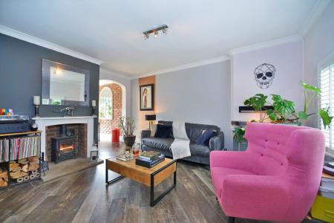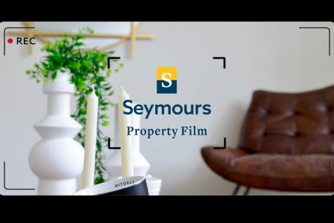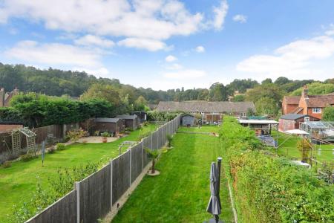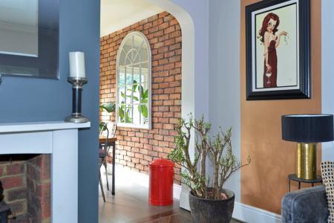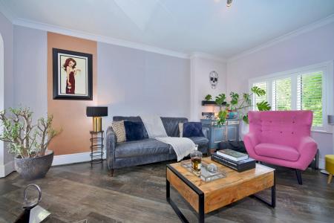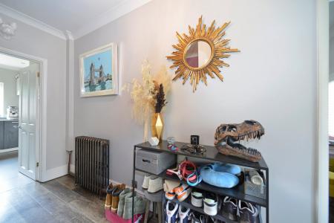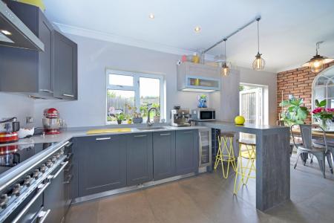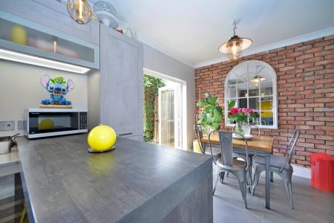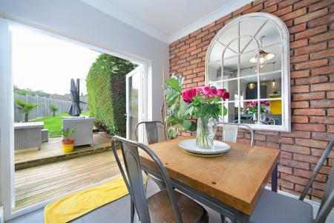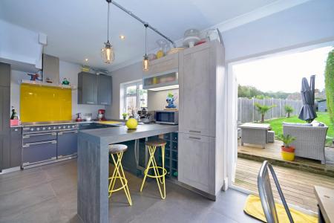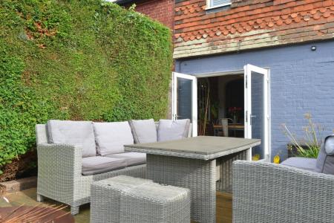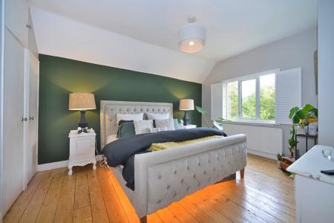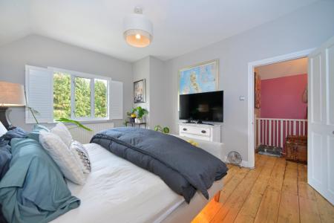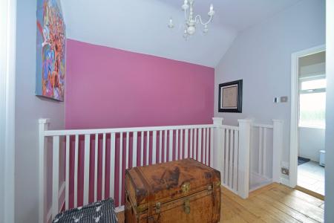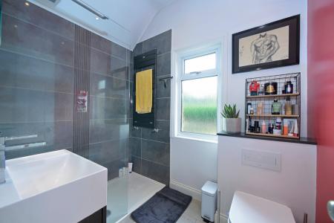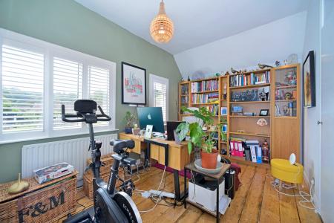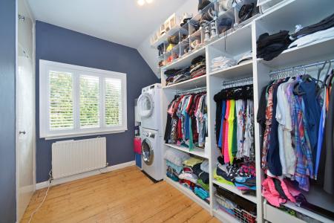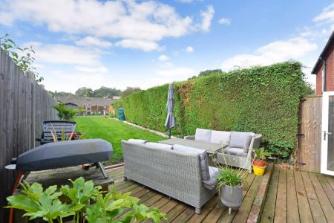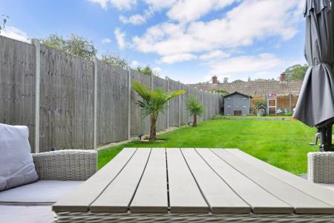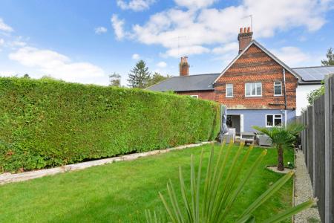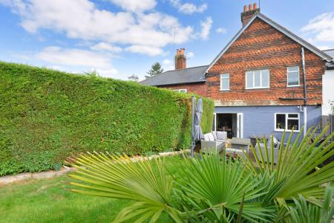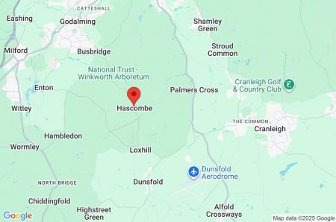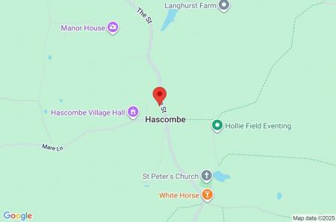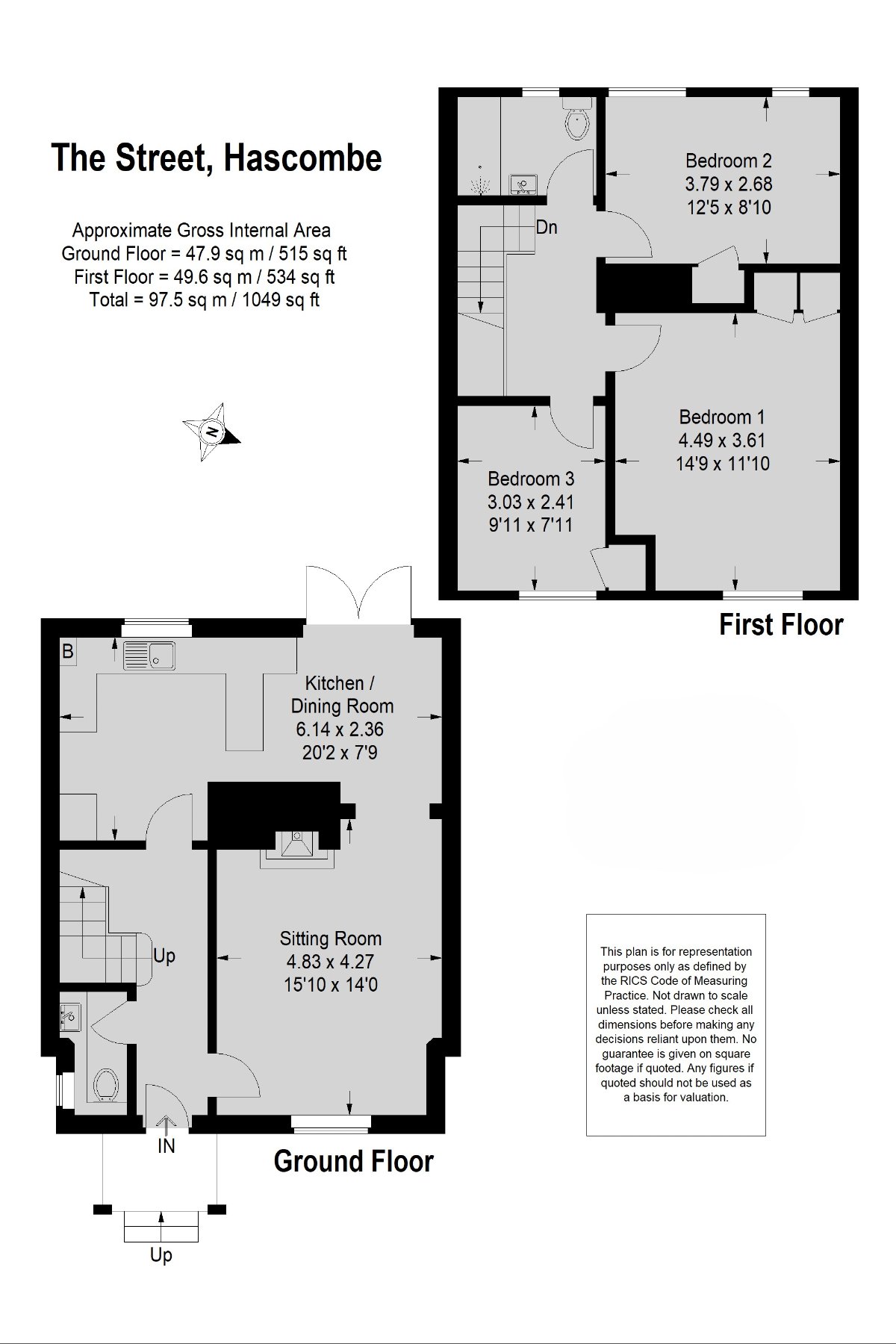- Superior 1920s period cottage
- Prized rarely available village location
- Idyllic large west-facing garden of circa 100ft with established lawns, tiered decking and hen coop
- Beautifully styled interior with window shutters, heritage colours, wood and Amtico floors
- Excellent sitting room with wood burner
- Superb Shaker kitchen/dining room with integrated wine cooler, range cooker and central breakfast bar
- Dining area with feature exposed brick wall and French doors to the garden
- Three equally impressive bedrooms all with fitted storage
- Luxury shower room and ground floor cloakroom
- Near to 16th century pub, local schools and mainline stations. Only 3 miles to central Godalming
3 Bedroom Terraced House for sale in Godalming
VIEW THE PROPERTY FILM NOW! With its quintessential 16th century pub and Grade II* listed church, the pretty village of Hascombe sits nestled within the greenery of wooded hillsides just c. 3 miles from Godalming, so it's no surprise that properties in such a charming location are rarely available.
Dating back to the 1920s and sitting centrally within a raised row of homes, this exceptional cottage is a stylish contemporary home. Behind the fish scale tiles and pretty canopied entrance of its traditional red brick facade, window shutters, wood and Amtico floors feature throughout a superbly fluid layout that's beautifully finished with a impeccable palette of heritage colours. From the cast iron radiator of the hallway to the fisherman's lantern of the dining space, every aspect elevates this property into an incredibly special place to live.
With cleverly incorporated accent colours and the cosy glow of a classic wood burner in the fireplace, the exceptional sitting room instantly captures your attention. The rich tones of an Amtico floor stretch out beneath your feet adding to the sophisticated feel, while the generous dimensions extend through a charming archway into a kitchen/dining room that reaches out across the full width of the cottage. With garden views the inviting dining area is set against the rustic backdrop of a fantastic exposed brick wall. Its French doors make it easy for daily life to filter out onto the secluded tiered terracing providing you with every excuse to take a break and unwind in the fresh air. Impressively appointed with painted grey Shaker style cabinetry and a matching range cooker, the design of the kitchen adds to the quality of life on offer. Integrated appliances include the added bonus of a wine cooler, a sunshine yellow glass splashback lends a playful pop of colour and a central breakfast bar is lit by a duo of caged pendants that add a touch of industrial chic. A ground floor cloakroom sits discreetly tucked away to the side of the hallway.
The cohesive aesthetics are echoed upstairs where a vintage rose pink wall lends plenty of character to the landing. A refined selection of accent heritage walls gives each of three bedrooms its own appeal and further window shutters add a crisp contrast to the warm hues of wood floors. All three rooms benefit from fitted storage and whilst the enviable main bedroom produces an enticing haven, the additional two have the flexibility to cater to your own needs. With idyllic vistas the second double bedroom is currently used as a fantastic home office/study while the large single is bedroom is arranged as a walk-in wardrobe and has plumbing for laundry appliances. However you choose these rooms, you'll find it effortlessly easy to admire their sense of style and space. Together they share a fabulous shower room with a sleek contemporary suite, a glass framed waterfall shower and a polished tile setting.
Outside
Step out from the French doors of the dining area and you'll have every opportunity to enjoy al fresco entertaining or the simple pleasure of a peaceful morning coffee on tiered decked terracing.
Bordered by fencing and high evergreen hedging framed by timber sleepers, an established long lawn has a duo of inset palm trees and enclosed space for children to play. Take a stroll to the rear and you'll find a painted timber shed with handy storage for bikes and barbeques and a hen coop that gives you the option of having fresh organic eggs for breakfast.
Important Information
- This is a Freehold property.
Property Ref: 417898_GOD210282
Similar Properties
2 Bedroom Semi-Detached House | Guide Price £525,000
A well presented two double bedroom Victorian semi detached house with two separate reception rooms, 18ft kitchen/breakf...
Milford, Godalming, Surrey, GU8
3 Bedroom Semi-Detached House | Guide Price £525,000
Offering the perfect combination of family and village life, this semi-detached house sits back from Milford Lodge behin...
3 Bedroom Semi-Detached House | Guide Price £525,000
With a classic picket fence framing the front garden and bay windows adorning a handsome red brick facade, this semi-det...
3 Bedroom Semi-Detached House | Guide Price £530,000
Showhome open by appointment only.Plot 36 - **AVAILABLE WITH FULL STAMP DUTY PAID** *Potentially saving £16,500* If you...
3 Bedroom Semi-Detached House | Guide Price £530,000
Showhome open by appointment only.**AVAILABLE WITH FULL STAMP DUTY PAID** *Potentially saving £16,500* If you are in sea...
3 Bedroom Semi-Detached House | Guide Price £530,000
Situated on the ever-popular Hawthorn Road, this semi-detached home combines practical family living with a generous gar...
How much is your home worth?
Use our short form to request a valuation of your property.
Request a Valuation

