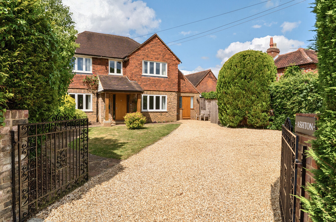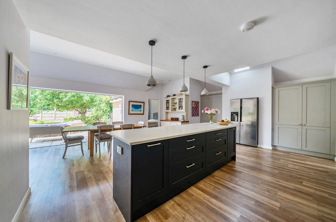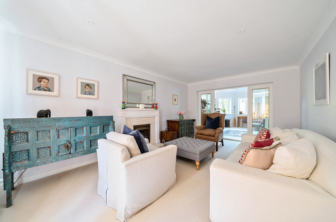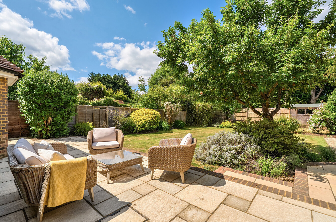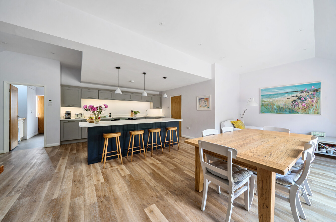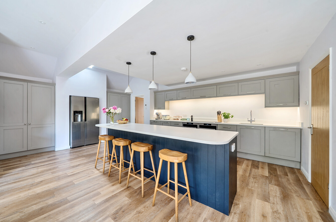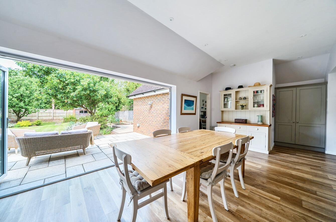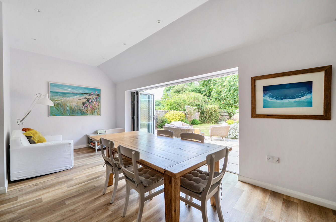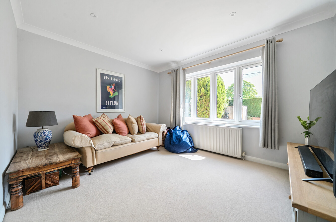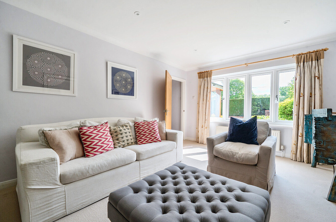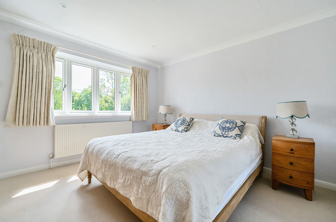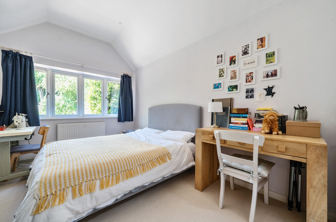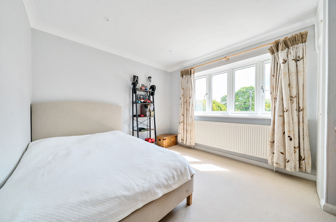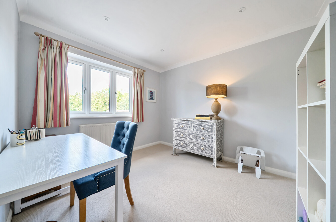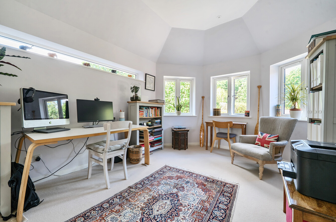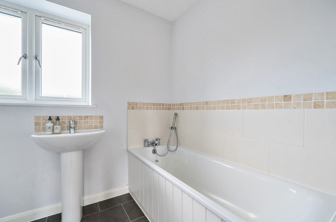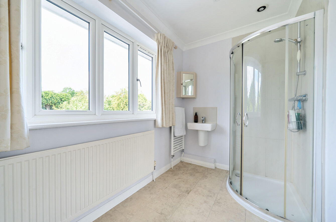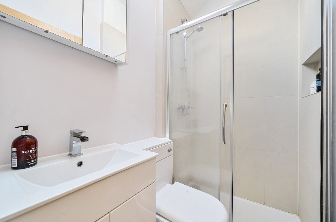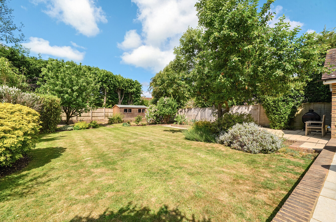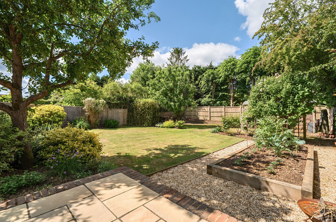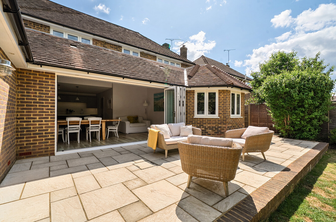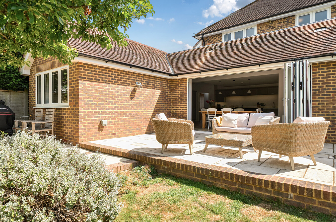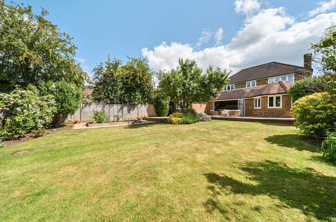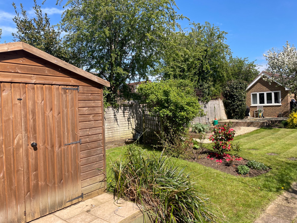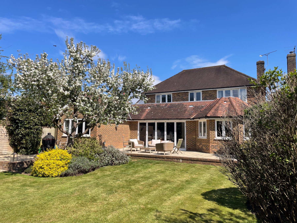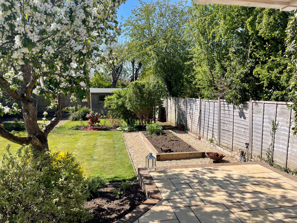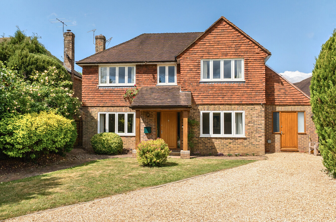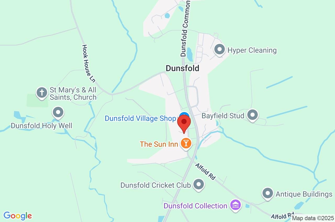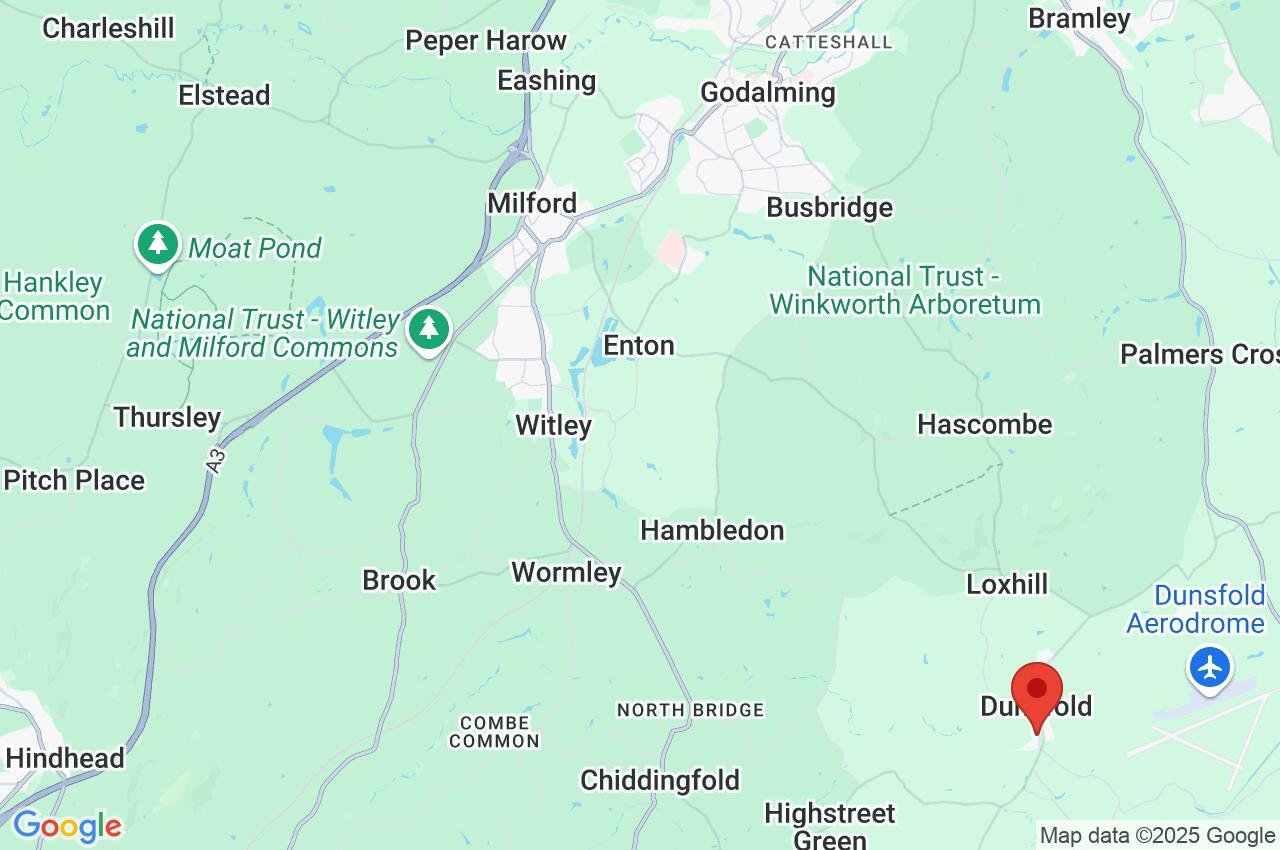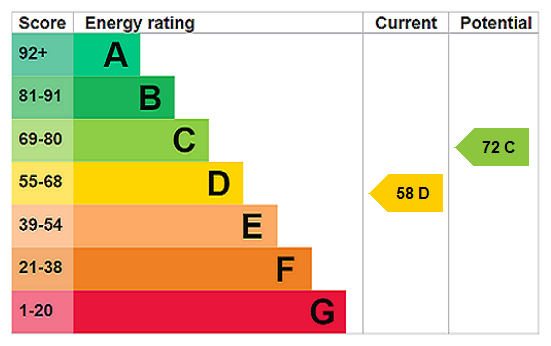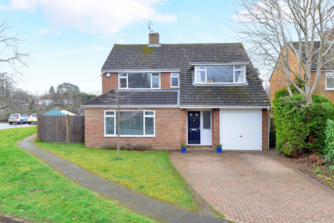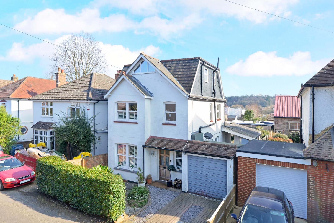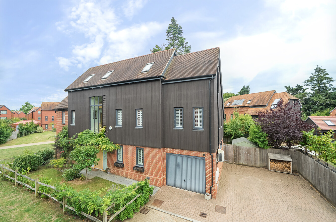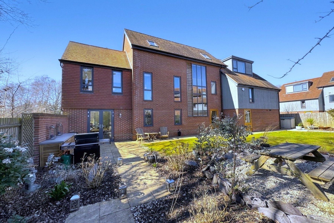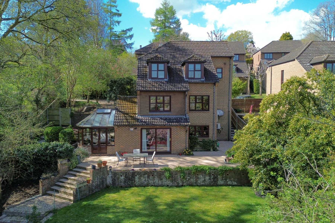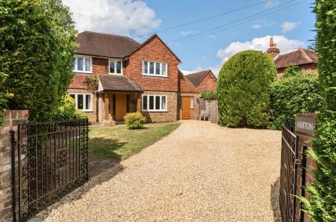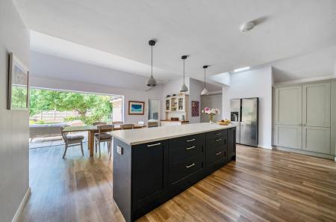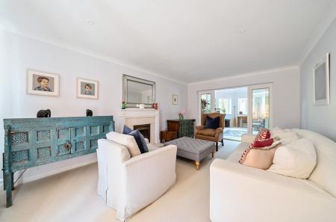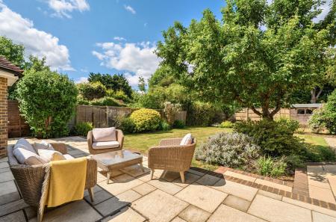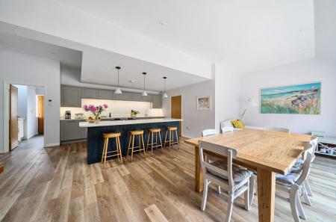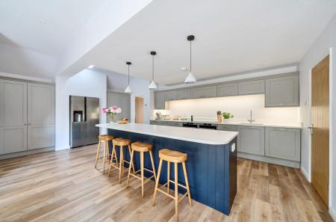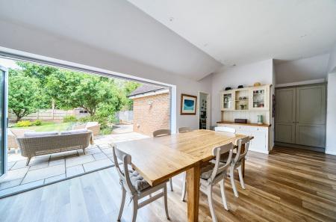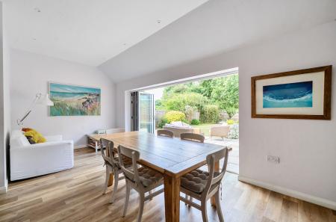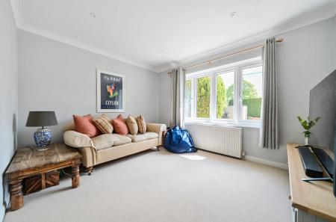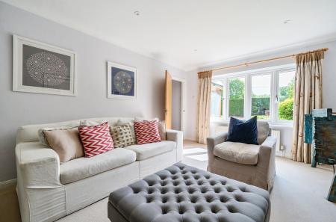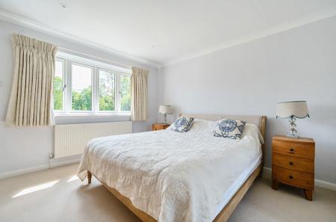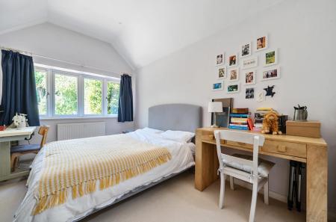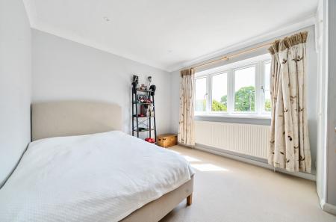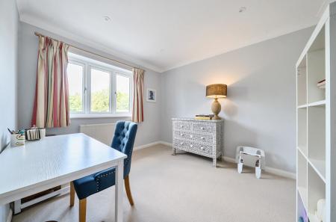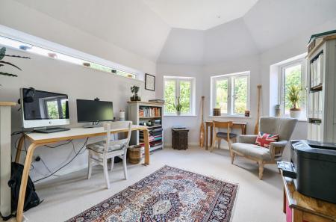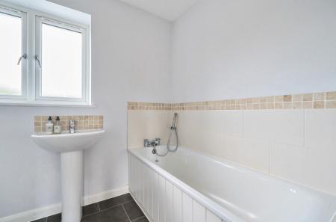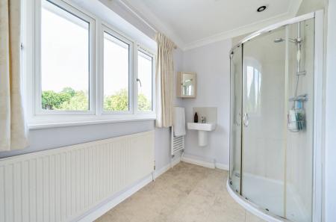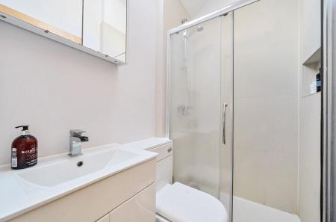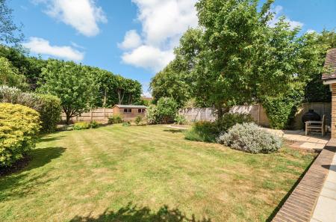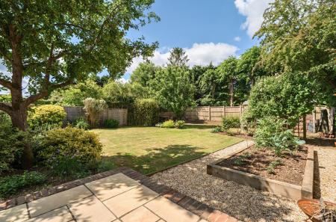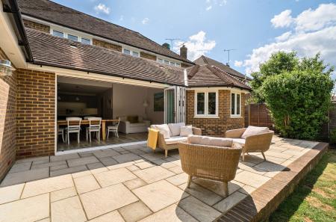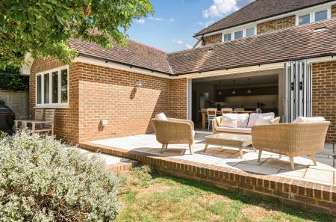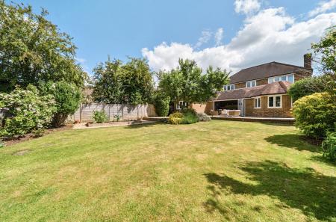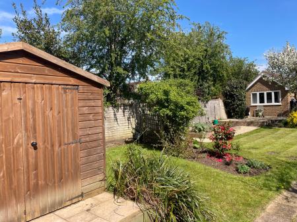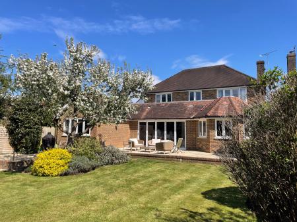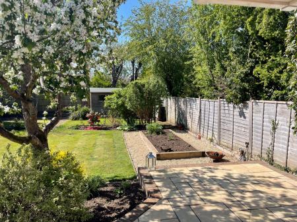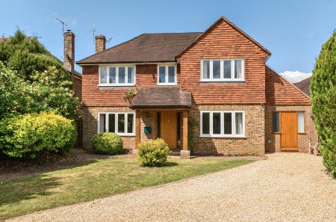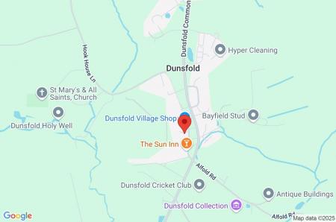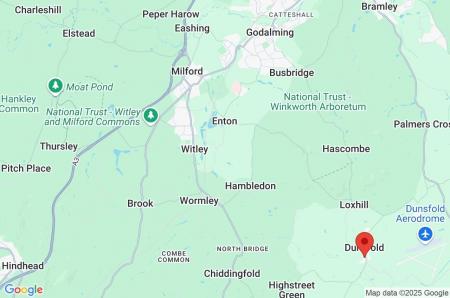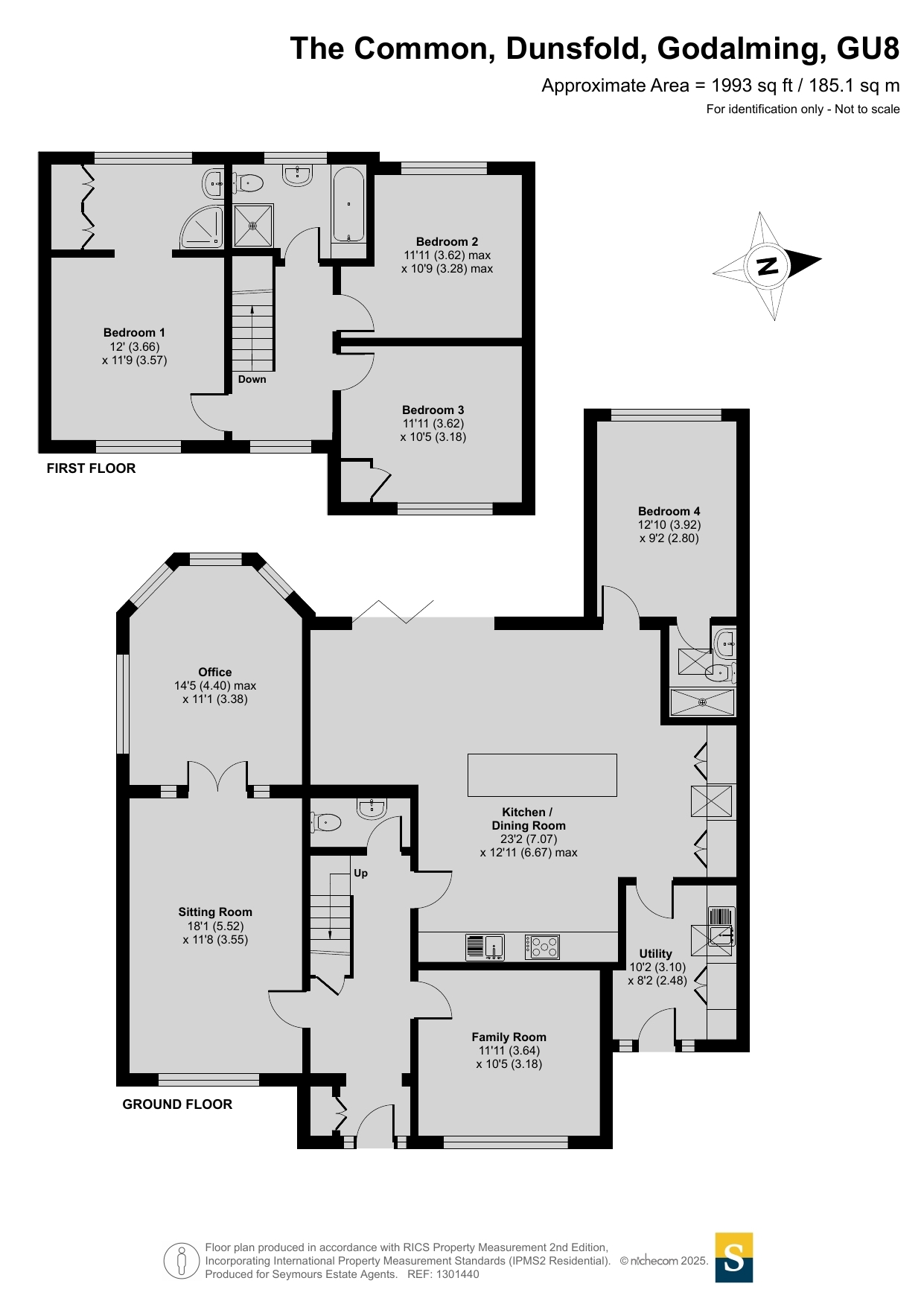- Rare opportunity
- Detached double fronted home in the heart of the village
- Hugely private setting with a gated gravel driveway
- Idyllic secluded garden with tiered terracing
- Beautifully styled and presented extended interior
- Large sitting room with fireplace and additional family room
- Excellently sized and hugely versatile office with bow windows
- Spacious Shaker-style kitchen/dining room with integrated appliances and bi-fold doors
- Principal bedroom with en suite and additional ground floor double bedroom suite
- Utility room and ground floor cloakroom
4 Bedroom Detached House for sale in Godalming
Ashton offers the peace and tranquillity of a rarely available location in the heart of Dunsfold. Sitting back from The Common behind a prodigious gated gravel driveway, its handsome double fronted facade of hung tiles and red brick conjures a classic country house feel, while inside a thoughtfully extended layout blends seamlessly with the original architecture.
Step in from a canopied doorway framed with solid oak beams and you'll find a palette of soft muted hues, an abundance of sunlight and idyllic garden vistas featuring throughout a succession of notably generous rooms. Versatile and impeccably presented, this is a home that proffers a prized work/life balance whilst having the adaptability to cater to your own needs.
Unfolding to either side of an excellent central hallway, a duo of superb reception rooms create a wealth of space in which to relax and entertain. To one side an immaculate family room gives you every excuse to spend time together, while to the other a large sitting room has the focal point of an elegantly refined fireplace. It's here that glazed inner doors enhance the flow of natural light further still, opening into an enviably sized office where bow windows give garden vistas and a high vaulted ceiling adds to the already considerable feeling of space. Establishing a fantastic place in which to work or run a business from home, this is somewhere that could just as easily become a third reception room if preferred.
Adding a pop of richness and warmth to the tasteful aesthetic, a magnificent kitchen/dining room pairs the timber tones of the flooring with the accent heritage blue of a brilliantly broad central island. Bathed in sunlight from bi-fold doors, the spacious layout prompts an instant wow factor. The kitchen is fully fitted with grey Shaker-style cabinetry topped with crisp white granite. Integrated appliances include a duo of ovens and a dishwasher, while a cleverly created alcove perfectly houses an American-style fridge freezer. Twin full height pantry cabinets supply a cherished amount of extra storage and the overhang of the island provides bar stool seating that gives both definition and unity to the open plan arrangement. Underfloor heating runs beneath the flooring for added comfort, and a hot tap provides instant boiling water. Equally ideal for everyday life and entertaining on a grand scale, the extensive dining area easily incorporates a relaxed snug/seating space. It stretches out beneath a vaulted ceiling in front of an expanse of bi-fold doors that allow garden views to be carried through and the landscaped terrace to become an easy flowing extension of the space.
An adjoining utility room with its own door to the driveway houses space for laundry appliances hidden from view and a modern cloakroom sits discreetly back from the hallway. Generating a host of options for multi-generational living, teenagers or guests, a ground floor double bedroom is filled with garden views of its own and has the added luxury and privacy of an en suite shower room.
With a lovely measure of natural light filtering in, upstairs a central landing opens onto a trio of double bedrooms all echoing the cohesive presentation of the ground floor. Extending out across the full depth of the house the exceptional main bedroom creates its own wing of the property. A hugely restful retreat from the hubbub of any given day, it looks out onto a backdrop of leafy greenery and has a contemporary en suite shower room with plenty of fitted storage. The two additional bedrooms have ample space for desk/study areas and together they share a modern family bathroom that has both a painted wood panelled bath and shower cubicle.
Outside
Instantly evoking a coveted degree of privacy from the world outside, wrought iron double gates sweep open onto a considerable gravel driveway framed by the evergreen foliage of heavenly high conifer hedgerows. A paved path curves around an established lawn and mature rose bushes and vines lend a timeless elegance.
To the rear the bi-fold doors make it effortlessly easy to enjoy al fresco drinks and dining with family and friends or even the simple pleasure of an afternoon siesta in the summer sun. Beautifully secluded and tastefully landscaped this tiered terracing adjoins a substantial lawn set to the backdrop of majestically tall neighbouring trees. Fully stocked borders of evergreen and flowering shrubs are peppered with feature trees and to the side a pebbled area has a raised timber framed vegetable bed that budding gardeners will appreciate. Tranquil and picture perfect, these outstanding gardens proffer ample chance for a chimenea, barbeque or fire pit and produce a blissful finishing touch to this village home.
Important Information
- This is a Freehold property.
Property Ref: 417898_GOD140432
Similar Properties
Busbridge, Godalming, Surrey, GU7
4 Bedroom Detached House | Guide Price £1,000,000
Everything you'd expect and more from a stunning four bedroom family home – Impeccably styled from top to toe this...
4 Bedroom Detached House | Guide Price £1,000,000
A truly exceptional detached family home presented to a superb standard, with stunning south-facing gardens that have a...
Milford, Godalming, Surrey, GU8
4 Bedroom Detached House | Guide Price £1,000,000
VIEW THE PROPERTY FILM NOW! An incredibly spacious (c.2300 sq.ft) four/five bedroom detached family house with multiple...
4 Bedroom Detached House | Guide Price £1,050,000
Stylish, spacious, and perfectly suited to modern family life, the architectural brilliance of this detached family resi...
5 Bedroom Detached House | Guide Price £1,050,000
Impeccably designed with galleried landings and the elegance of a sweeping turning staircase bathed in light from statue...
5 Bedroom Detached House | Guide Price £1,050,000
VIEW PROPERTY FILM NOW!! Hidden away from the hubbub of the world within the rarely available leafy environs of The Bram...
How much is your home worth?
Use our short form to request a valuation of your property.
Request a Valuation

