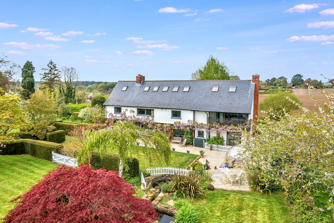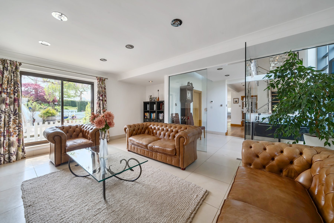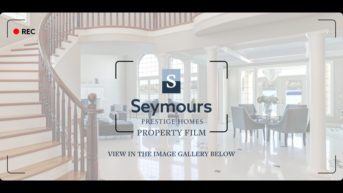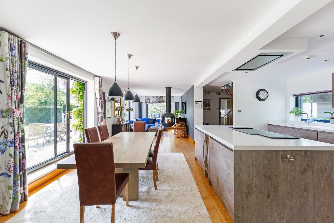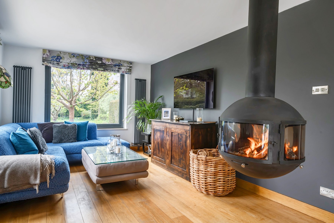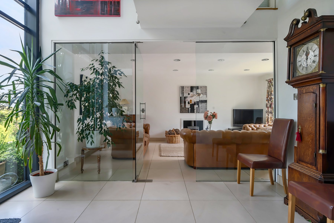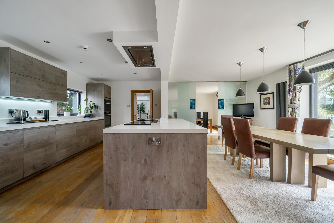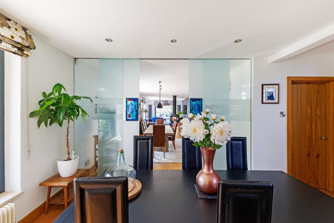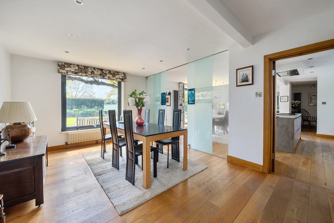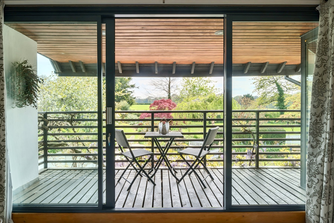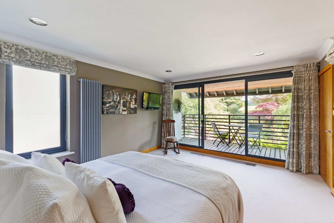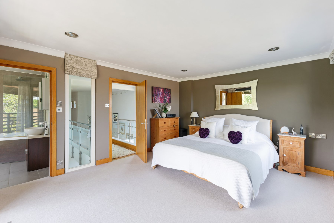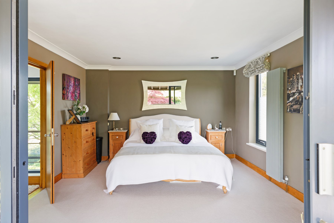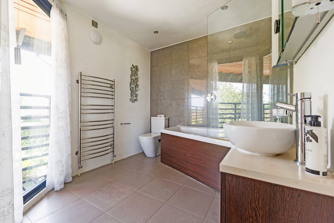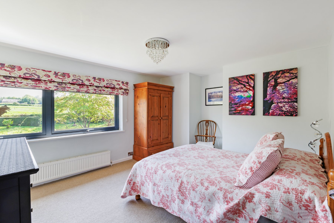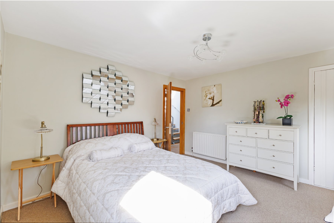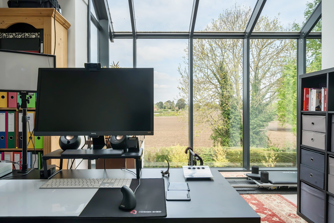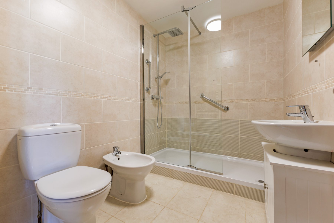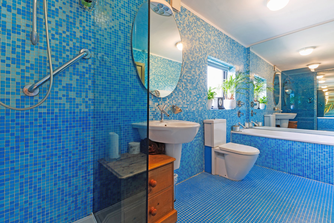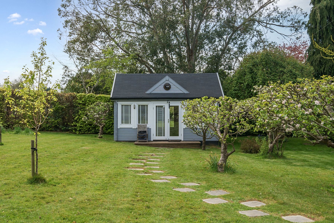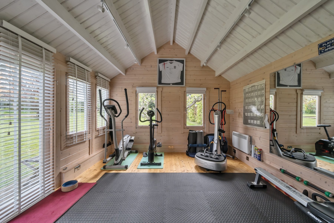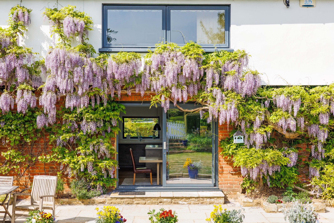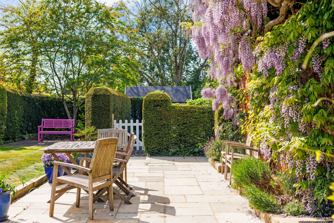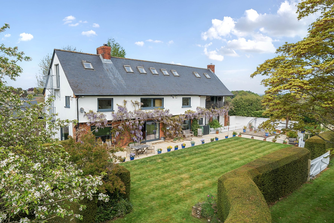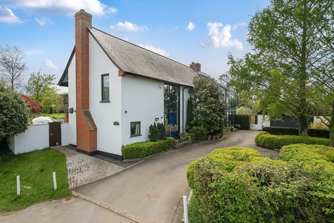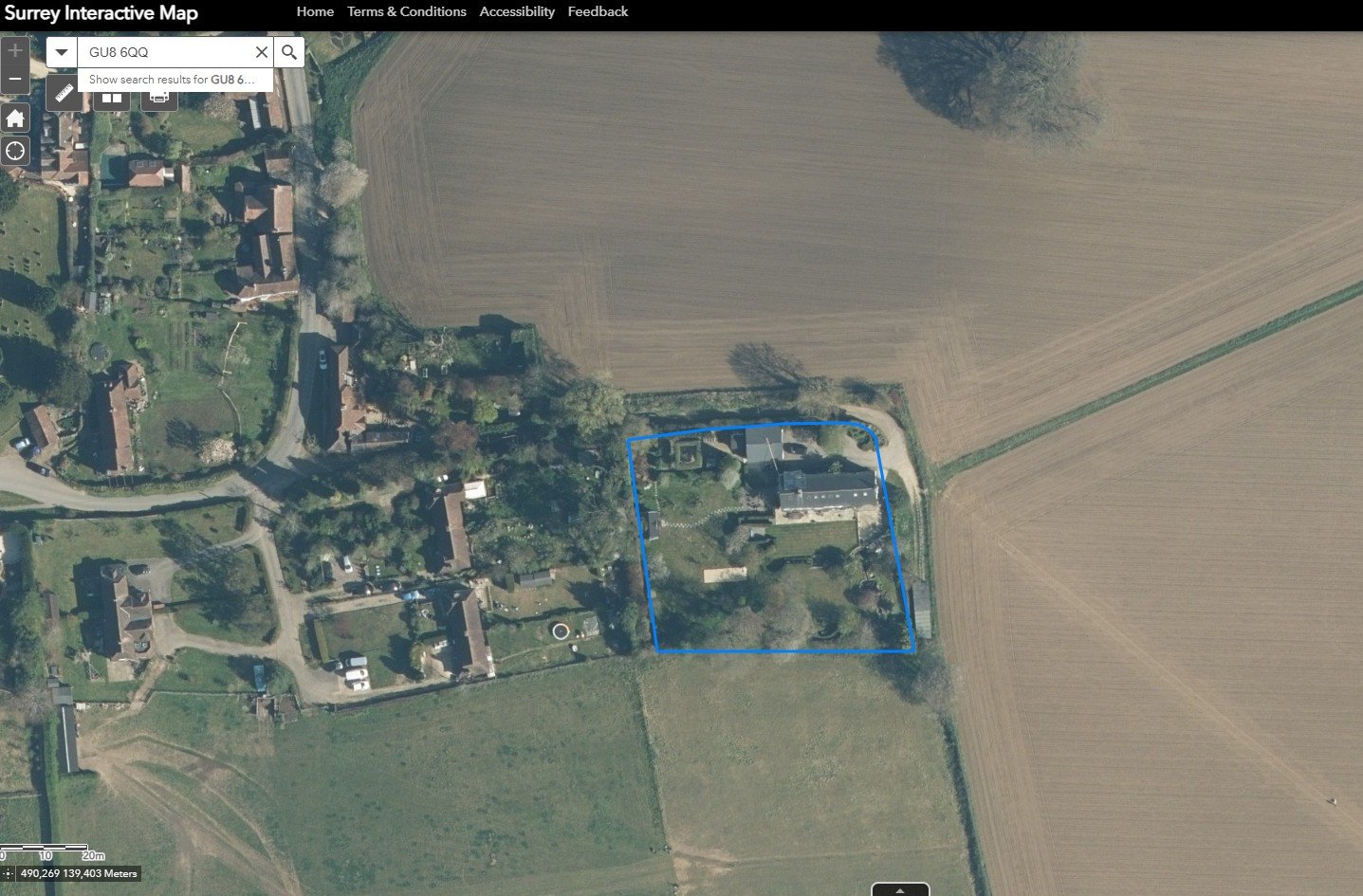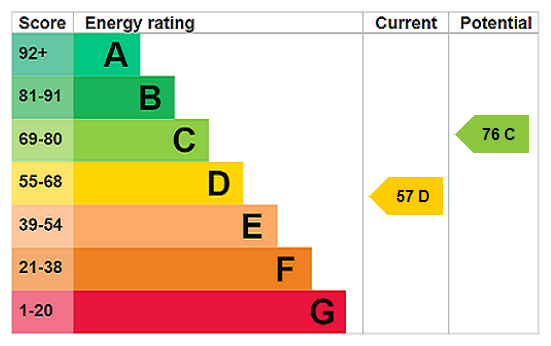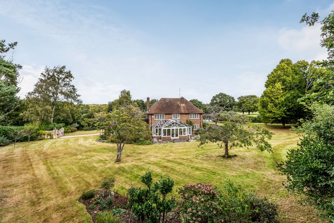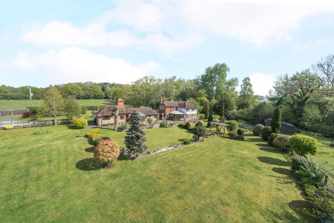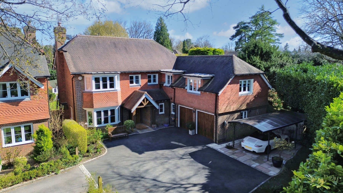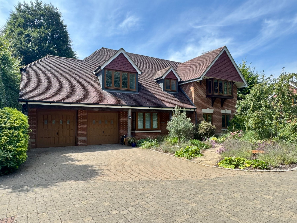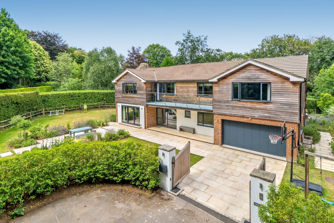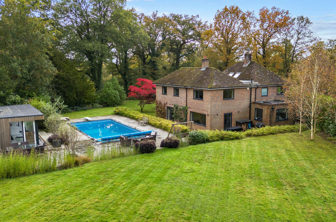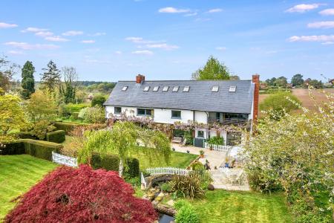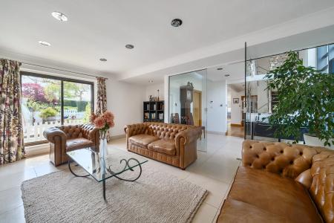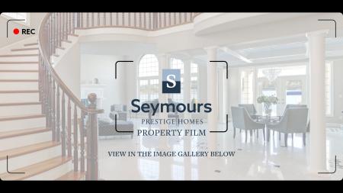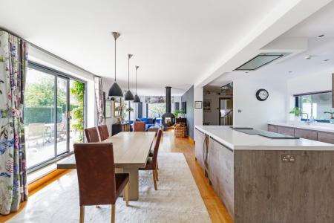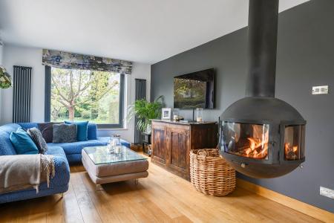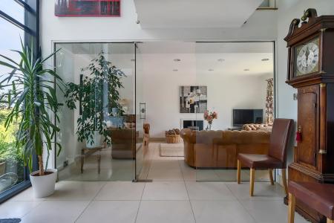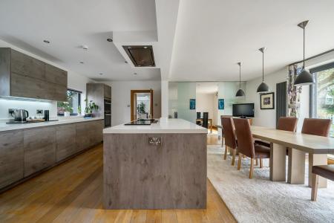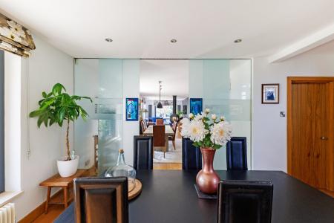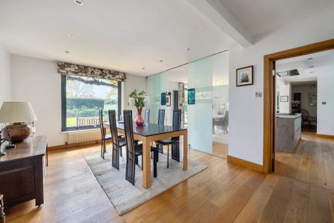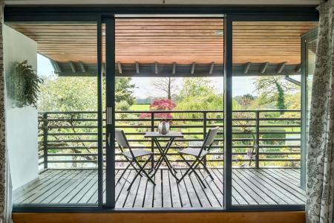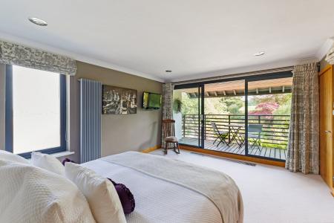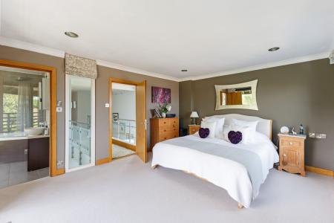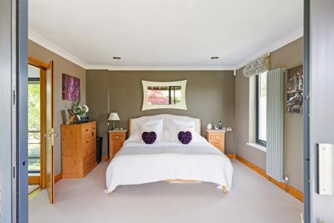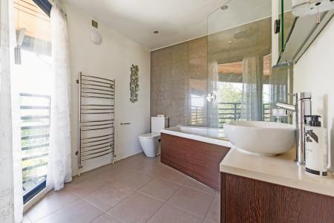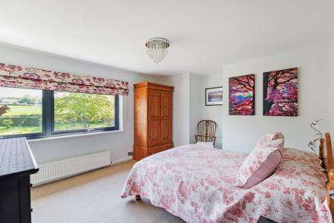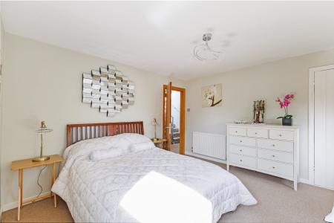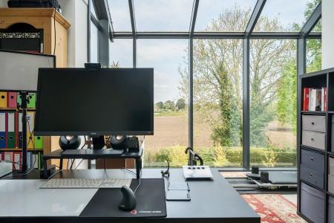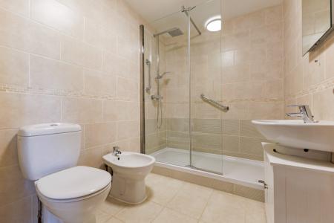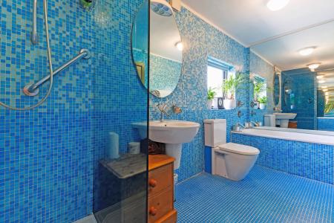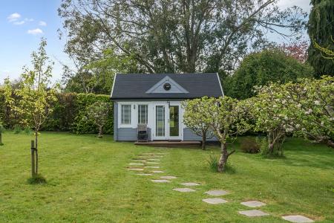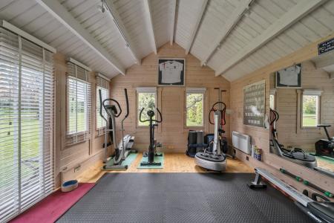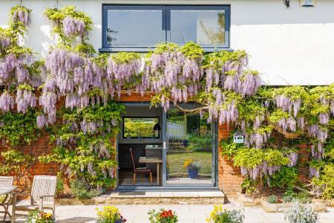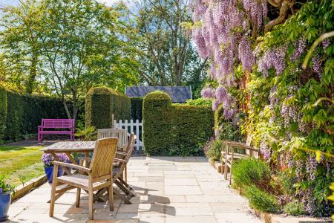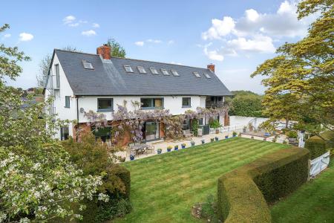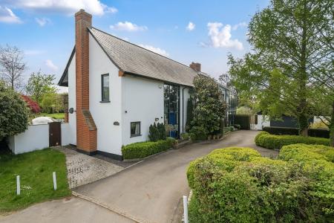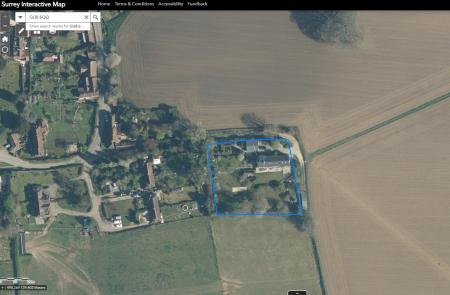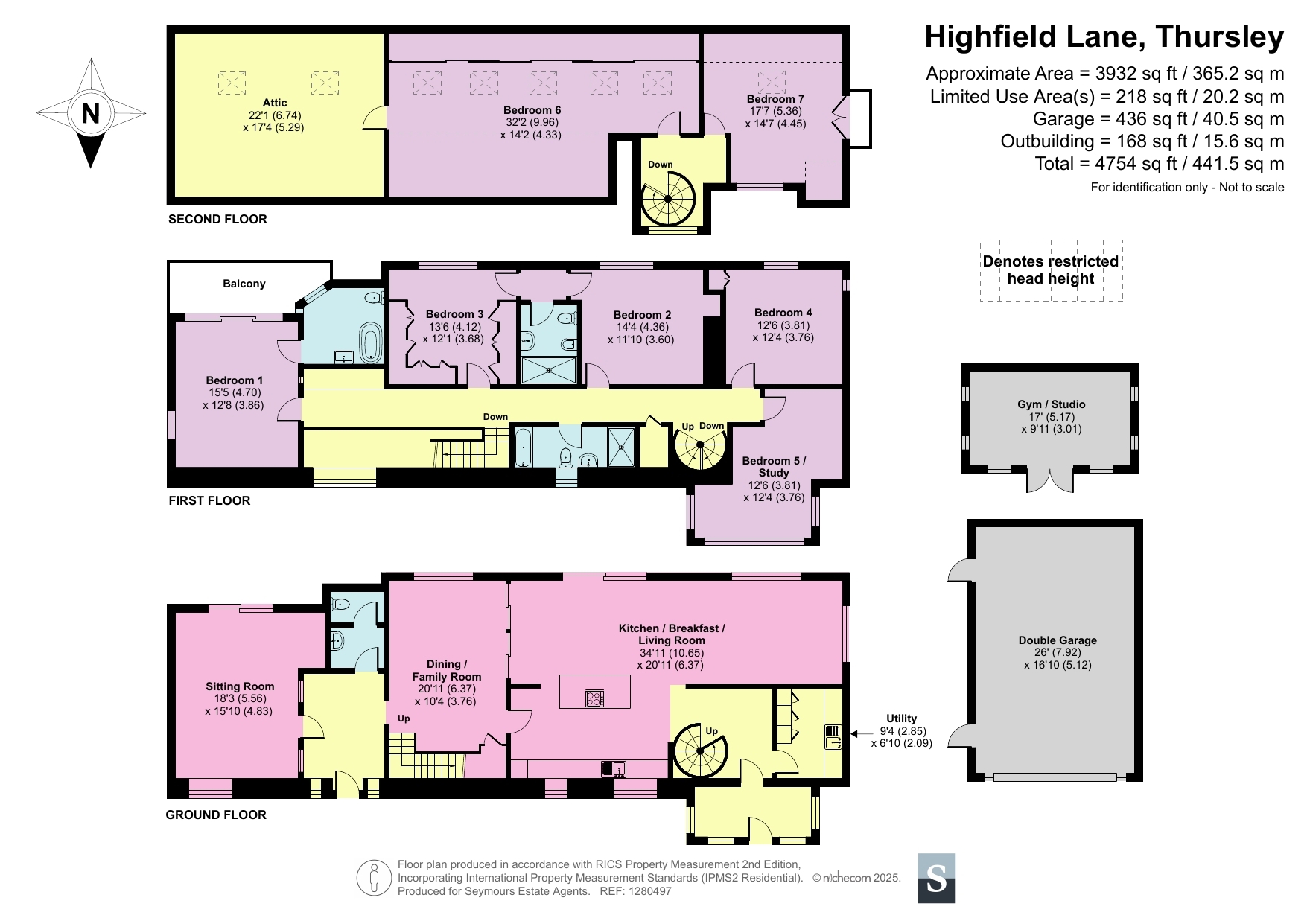- VIEW THE PROPERTY FILM NOW!
- Set in Thursley's Idyllic Surrey Hills AONB – Wonderful, 0.74 acre plot with stunning countryside views
- Striking contemporary design – detached, chain-free home with floor-to-ceiling glass and almost 4,000 sq.ft. of space
- Four versatile reception areas – includes south facing 35ft open plan kitchen/living space, separate dining/family and sitting rooms
- Five/six double bedrooms – bright, spacious and flexible layout across three floors.
- Three luxurious bathrooms – including an en suite to the principal bedroom and sleek family bath/shower room
- Superb and stylish central kitchen – with integrated appliances, large island and adjoining utility room
- One/two home offices – with garden views and linked by a spiral staircase—perfect for remote work
- South facing gardens – terraces, ornamental ponds, summerhouse gym, greenhouse and vegetable garden
- Driveway & double garage – ample off-street parking set back from the lane.
6 Bedroom Detached House for sale in Godalming
VIEW PROPERTY FILM NOW!
A Rare Contemporary Home in the Surrey Hills
Tucked quietly into the heart of Thursley village, Cotton House is one of the Surrey Hills' rare modern homes, a striking six-bedroom residence that blends architecture, light and landscape in perfect balance.
Set within 0.74 acres of south-facing gardens, this property offers almost 4,000 sq. ft. of flowing living space, with four versatile reception rooms, two home offices, and a seamless inside-out lifestyle. It's a house designed as much for living as for looking, where every detail has been considered for modern family life, entertaining and quiet retreat. View the Property Film to experience the flow of light and space first-hand.
Living Spaces that Breathe
Step inside and the double-height entrance hall makes an immediate statement, framed in glass to flood the interior with natural light. From here, the house reveals itself in a series of connected, adaptable spaces, each one designed to feel part of the whole.
At its heart lies the 35ft triple-aspect kitchen and family room. Anchored by a dramatic floating orb fireplace, it is a space that welcomes both everyday family gatherings and larger entertaining. Floor-to-ceiling sliding doors dissolve the boundary between inside and out, opening to south-facing terraces and gardens. Oak floors, anthracite accents and sleek cabinetry add warmth and sophistication to the clean modern lines.
Adjoining reception rooms extend the sense of flow, from a light-filled dining space to a flexible lounge or media room, giving options for both relaxed and formal occasions.
Work and Rest in Balance
Two discreetly positioned home offices (or additional bedrooms) create thoughtful separation between work and family life, with a staircase linking directly to the kitchen below. The layout offers versatility for those who want a home that adapts to changing needs.
Upstairs, a galleried landing looks back across the glass elevation, reinforcing the sense of space and light. Four generous double bedrooms radiate from here. The principal suite feels like a private sanctuary, complete with luxury ensuite, a covered balcony and countryside views. A further two bedrooms share a Jack and Jill bathroom, while the fourth is served by a contemporary family bath and shower room.
The top floor adds further flexibility: a 32ft retreat with south-facing skylights, ideal as a guest suite or teen hideaway, and a striking glass-fronted office or bedroom linked by a spiral staircase.
Gardens that Extend the Home
Outside, the gardens have been carefully landscaped to feel like an extension of the living spaces. South-facing terraces invite summer entertaining, while ornamental ponds, lawns and mature planting create a private, serene backdrop all year round. A summerhouse gym/studio, greenhouse, and vegetable garden add further lifestyle options.
The property sits discreetly back from the lane, up a bridle path, detached double garage and ample parking and benefits from no passing traffic.
Cotton House is not just a home; it's an experience of space, light and seclusion in the Surrey Hills Area of Outstanding Natural Beauty. Rare in its architecture, generous in its proportions, and ready for its next chapter.
Important Information
- This is a Freehold property.
Property Ref: 547894_GFD250472
Similar Properties
Milford, Godalming, Surrey, GU8
5 Bedroom Detached House | Guide Price £1,750,000
VIEW THE PROPERTY FILM NOW! An extremely rare opportunity to acquire a substantial (c.2856 sq.ft) five bedroom detached...
Shackleford, Godalming, Surrey, GU8
7 Bedroom Detached House | Guide Price £1,750,000
VIEW THE PROPERTY FILM NOW! An incredibly rare and unique opportunity. An idyllic rural retreat with two detached cottag...
Busbridge, Godalming, Surrey, GU7
5 Bedroom Detached House | Guide Price £1,700,000
VIEW THE PROPERTY FILM NOW!Hidden away within a small cul-de-sac, owned equally and solely by the residents, Lytton Hous...
4 Bedroom Detached House | Guide Price £1,850,000
** SOLD BY SEYMOURS PRESTIGE HOMES ** Nestled in an exclusive cul-de-sac of just five homes off Mallory Court, Mark Way,...
5 Bedroom Detached House | Guide Price £1,850,000
VIEW PROPERTY FILM NOW!! Encompassed by the high evergreen hedgerows of wrap-around grounds, High Timbers sits tucked aw...
Wormley, Godalming, Surrey, GU8
5 Bedroom Detached House | Guide Price £2,000,000
VIEW THE PROPERTY FILM NOW! Engendering an enviable work/life balance, Blackberry House sits encompassed by breathtaking...
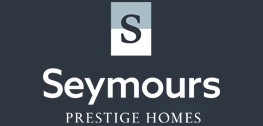
Seymours Prestige Homes (Godalming)
Godalming, Surrey, GU7 1DJ
How much is your home worth?
Use our short form to request a valuation of your property.
Request a Valuation
