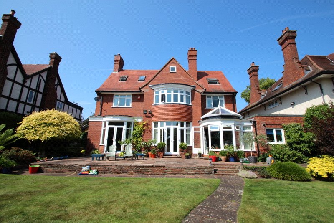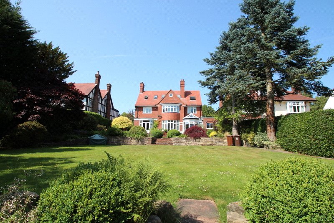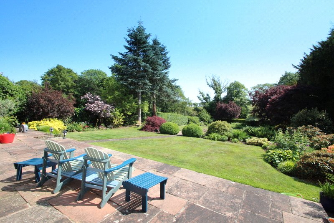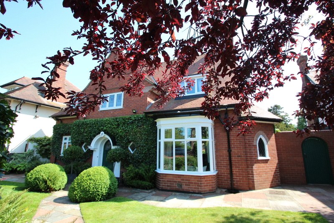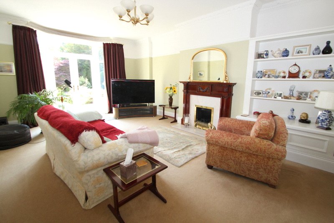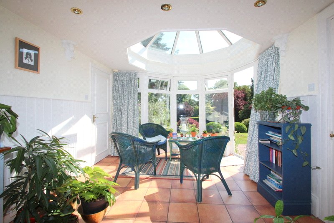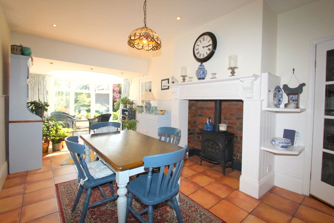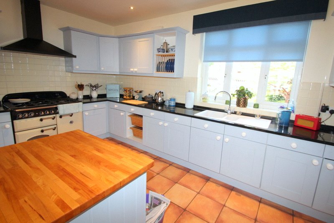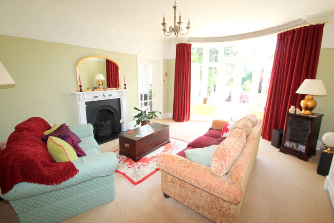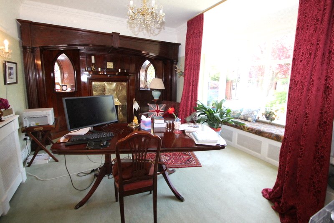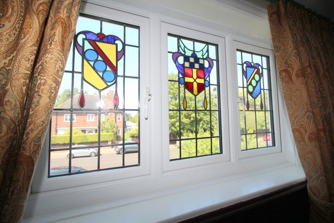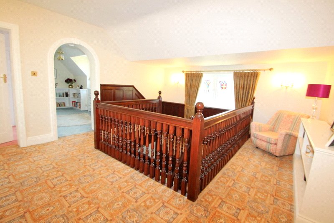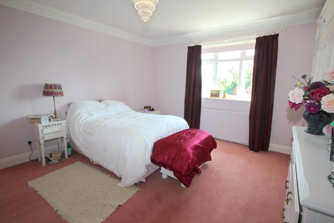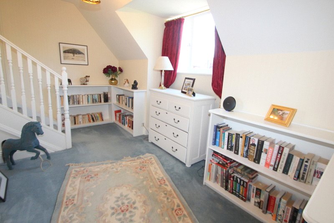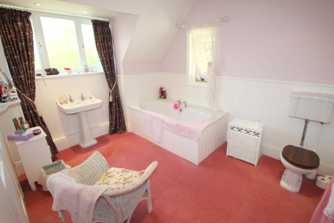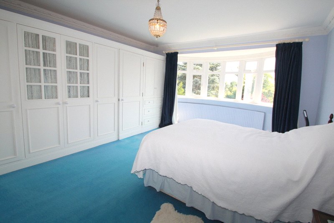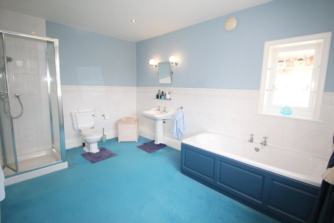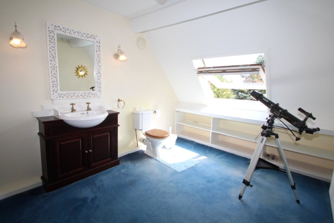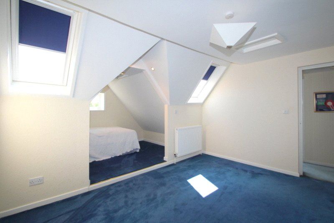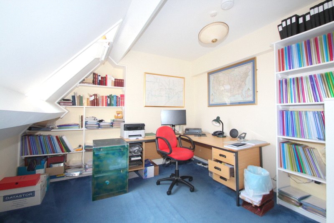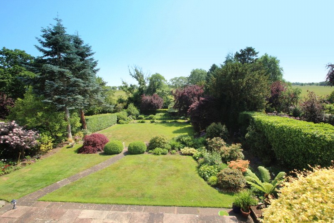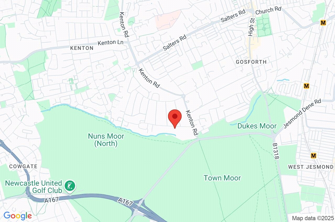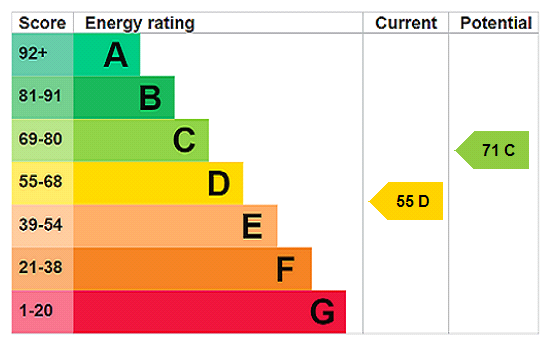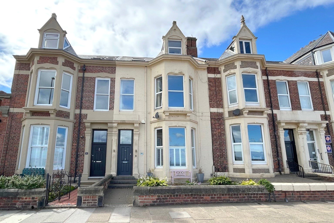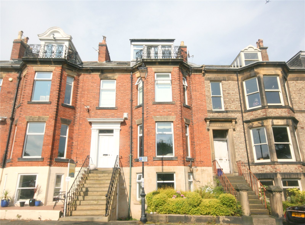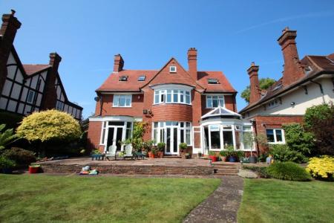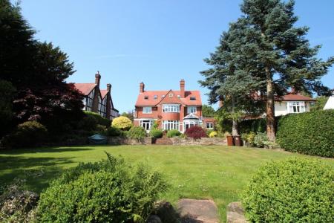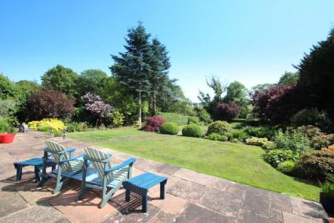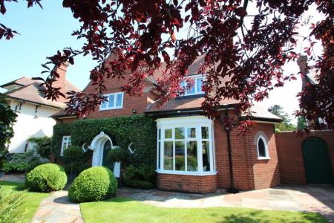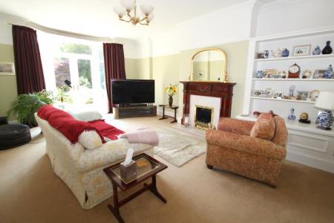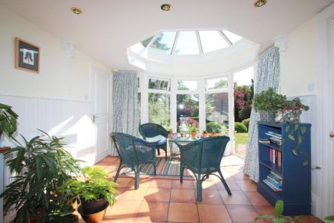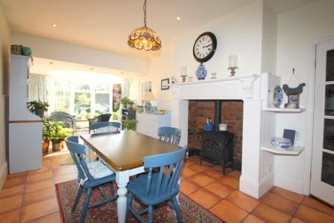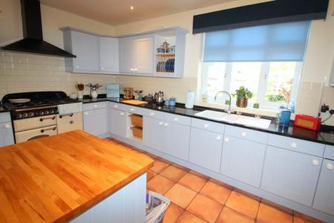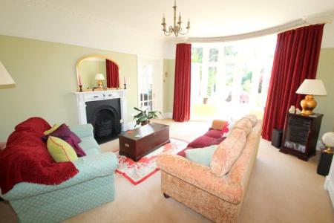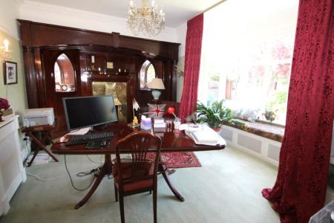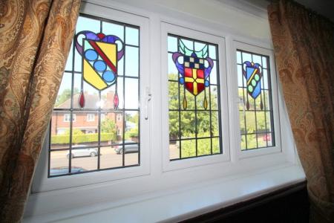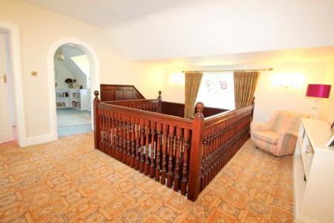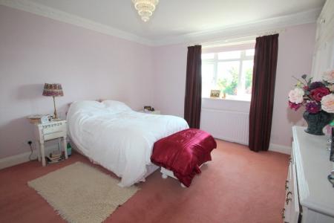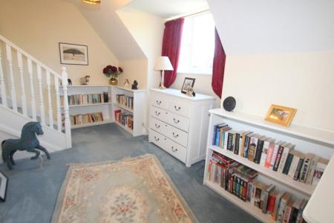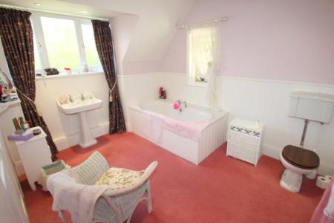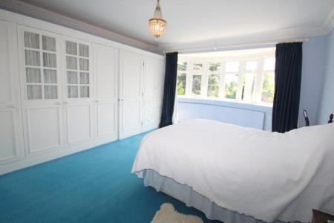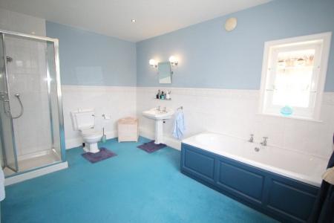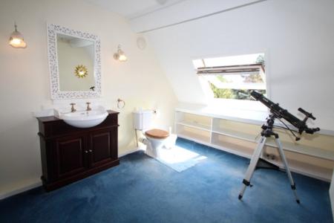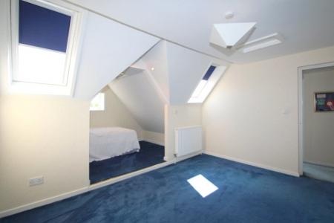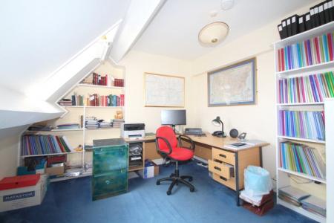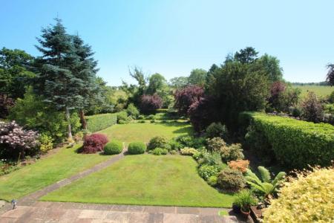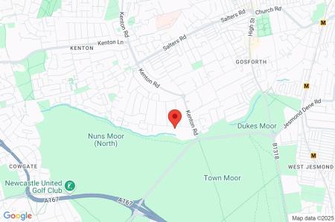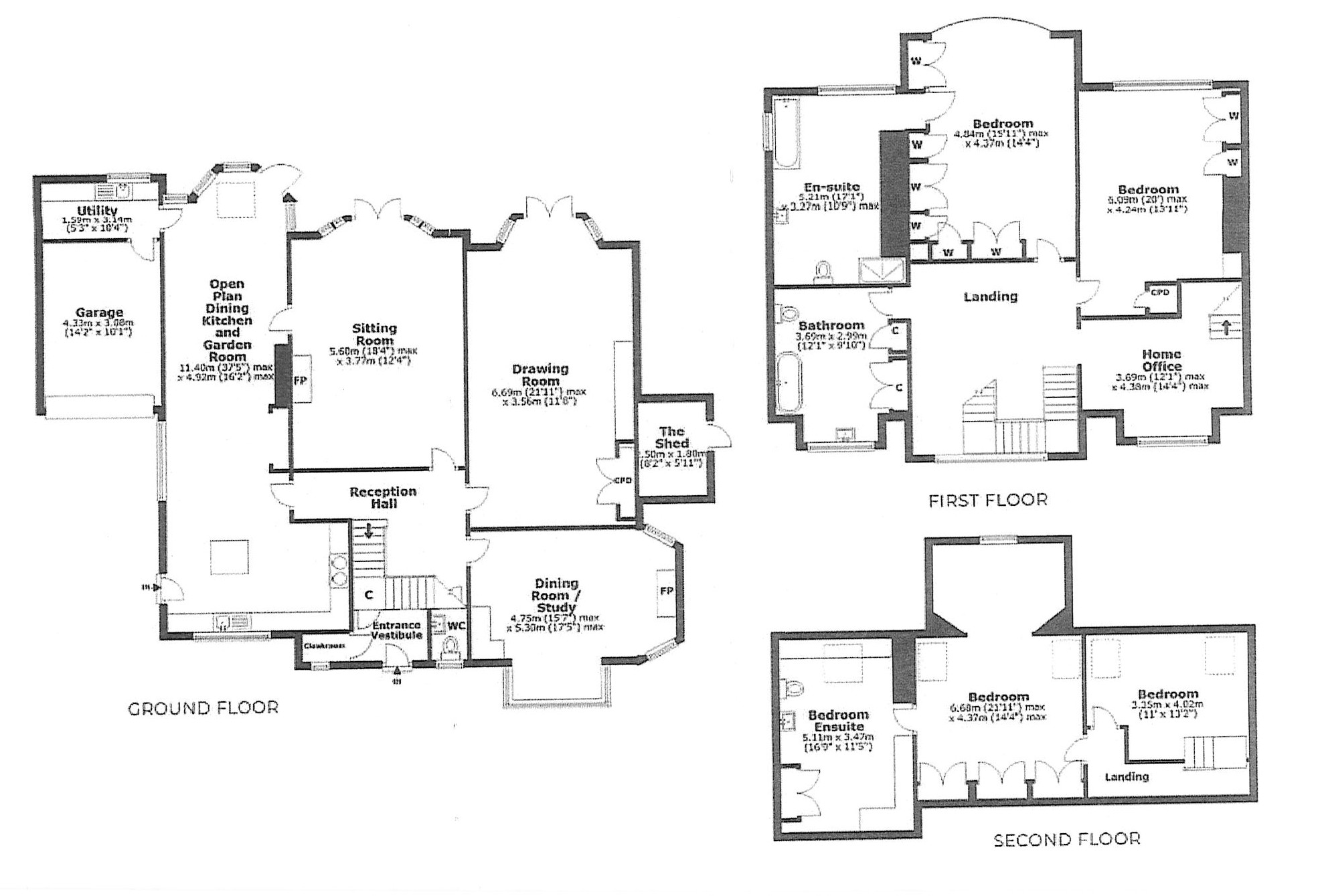- A Deceptively Spacious Detached 'Arts and Crafts' style Family Home
- Approx 3500 sq feet
- Beautiful Southerly Facing Aspect towards the Town Moor
- Drawing Room
- Sitting Room
- Dining Room/Study
- Dining Kitchen & Garden Room
- 4/5 Bedrooms
- Garage & 2 x Driveways
- Beautiful Gardens
5 Bedroom Detached House for sale in Gosforth
A rare opportunity to purchase a DECEPTIVELY SPACIOUS DETACHED 'ARTS and CRAFTS' style FAMILY HOME enjoying FABULOUS WELL STOCKED LARGER STYLE GARDENS with a beautiful aspect out across towards Newcastle's Town Moor.
This property provides spacious accommodation (approx 3500 sq feet) over two/three floors and has a beautifully manicured larger style rear garden - possibly the best we've seen in the last decade.
Realistically priced to allow for some minor upgrades to perhaps the kitchen and bathrooms. Only an internal viewing will fully reveal the space, location and beautiful gardens on offer.
The house is OOZING potential and has been PRICED FOR AN IMMEDIATE SALE.
Ground Floor
Entrance Vestibule With built-in cloaks cupboard.
Reception Hallway With beautiful original spindle staircase off, 3/4 height feature panelling, built-in cloaks cupboard and radiator.
Cloakroom/WC With WC and wash hand basin.
Drawing Room/Office 17'6" x 15'8" (5.33m x 4.78m). A fantastic room with large double glazed bay window (with two feature arched colour stained glass windows) providing great natural lighting, window seat, fabulous inglenook style fireplace with beautiful original polished woodwork and fire (with polished brass canopy). Picture rail, cornicing, wall light points and radiator.
Sitting Room 22' x 16'9" (6.7m x 5.1m). A large double glazed picture bay window with double doors giving access to the beautiful rear garden, feature timber fireplace (with marble insert and hearth), feature fire, TV point, fitted display alcove with shelving, picture rail, cornicing and radiator.
Dining Room/Study 18'8" x 14'10" (5.7m x 4.52m). A large walk-in double glazed bay window with double French doors give access to the beautiful rear garden. A lovely light and airy room with feature white fireplace, decorative cast iron insert, feature fire, picture rail, cornicing and radiator.
Dining Kitchen & Garden Room 37'6" x 16'2"max (11.43m x 4.93mmax). Open Plan Dining Kitchen and Garden Room .......
Kitchen Area With a range of shaker style wall and floor units, granite style worktops, one and a half single drainer sink unit, splash tiling, double glazed window (with roller blind), spotlights, cooker point with extractor fan above, slate tiled floor. Door out to side. Through to Dining Area.
Dining Area Large feature fireplace (with brick inserted recess and feature cast iron style stove), ceramic tiled floor and spotlights. Through to Garden Room.
Garden Room With an oval lantern window and superb feature ceiling lantern provides a fantastic light and airy space and maximises views across the garden. French door to rear, half height feature panelling, ceramic tiled floor, spot lights and radiator.
Utility Room 10'9" x 6'3" (3.28m x 1.9m). Plumbing for washing machine, a range of units and double radiator. Door out to Garage.
First Floor
Gallery Landing A fantastic gallery style landing with heavy timber spindle staircase, beautiful coloured stained glass window, feature panelling and wall light points.
Bedroom One 17' x 13'4" (5.18m x 4.06m). With twin built-in fitted wardrobes, double glazed window, cornicing and radiator.
Bedroom Two 8'11" x 14'6" (2.72m x 4.42m). A large double glazed bay window (with fabulous views across the beautiful gardens towards the Town Moor), extensive range of built-in fitted wardrobes, drawer units, cornicing and radiator.
En-suite Bathroom/WC 13'6" x 10 (4.11m x 10). With a white low level WC, pedestal wash hand basin, bath in feature surround, large walk-in shower cubicle, half height splash tiling, fitted mirror, wall light points, extractor fan, spot lights and radiator. Double glazed windows to two sides provide great natural lighting.
Family Bathroom 12'3" x 9'9" (3.73m x 2.97m). With low level WC, pedestal wash hand basin, panelled bath, half height panelling to walls, windows to two sides provide great natural lighting, spotlights and radiator.
Home Office 14'6" x 17'5"max (4.42m x 5.3mmax). With double glazed dormer style window, built-in fitted bookcases and radiator. Staircase up to Second Floor.
Second Floor
Landing Access to .....
Bedroom Three 13'3" x 11'1" (4.04m x 3.38m). With two large velux windows provide great natural lighting, a range of fitted bookcases and radiator.
Bedroom Four 18'11" x 14'5"max (5.77m x 4.4mmax). With two velux windows provide great natural lighting, spotlights and double radiator.
En-suite With a large velux window overlooking the rear garden provides great natural lighting, low level WC, wash hand basin in vanity unit (with storage space below), wall light points and double radiator.
External To the front of the property there are two driveways, allowing for good off-street parking, with heavy metal gates. The front garden is beautifully stocked and laid mainly to lawn with fabulous well stocked borders.
Rear Garden To the rear of the property is the most wonderful South facing garden made-up mainly of well stocked lawns with well maintained and mature flower beds.
This is a larger style plot for Montagu Avenue and the beautiful well stocked gardens are a massive addition to this beautiful family home.
Important Information
- This is a Freehold property.
Property Ref: 20505_CCS250319
Similar Properties
Beverley Terrace, Cullercoats, NE30
4 Bedroom Terraced House | Guide Price £1,375,000
A RARE OPPORTUNITY to purchase "BEACON HOUSE", a UNIQUE 4/5 BEDROOM FAMILY HOME providing deceptively spacious accommoda...
Beverley Terrace, Cullercoats, NE30
7 Bedroom Terraced House | £975,000
A quite stunning Victorian terrace overlooking Cullercoats Bay that has been upgraded and renovated by the current owner...
Northumberland Terrace, Tynemouth, NE30
5 Bedroom Terraced House | Offers Over £725,000
With FABULOUS POTENTIAL and NO UPPER CHAIN together with a WONDERFUL LOCATION this is a RARE OPPORTUNITY INDEED.
How much is your home worth?
Use our short form to request a valuation of your property.
Request a Valuation

