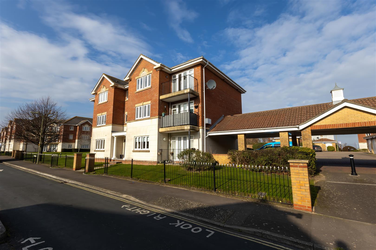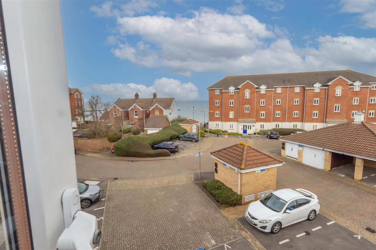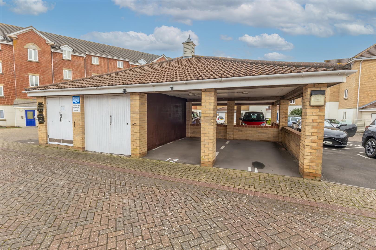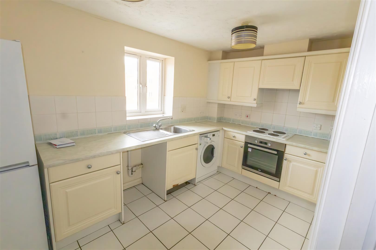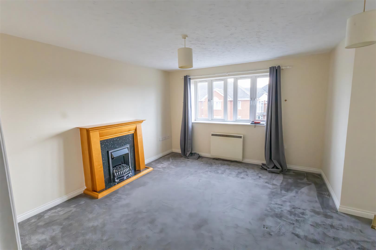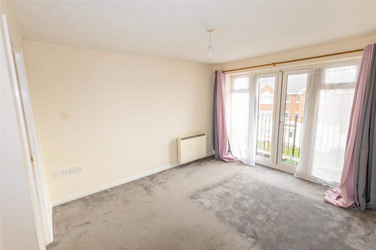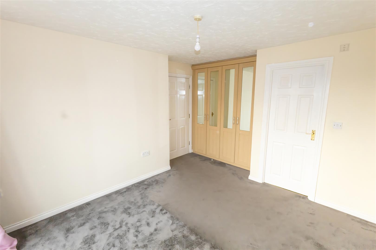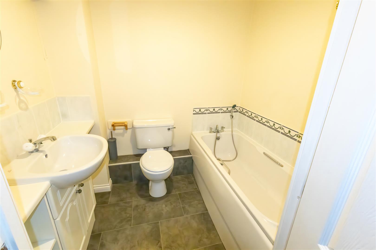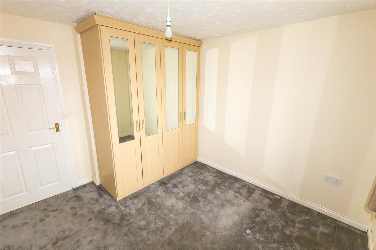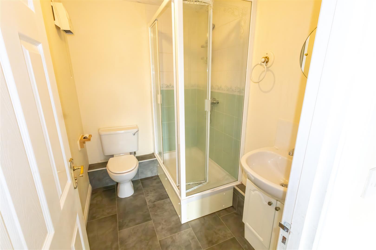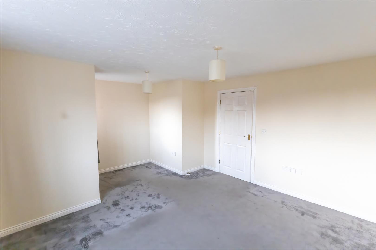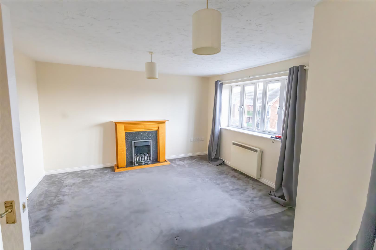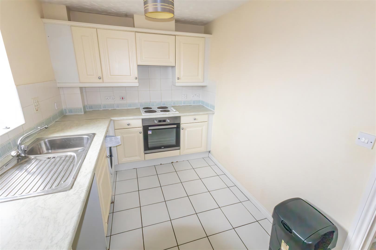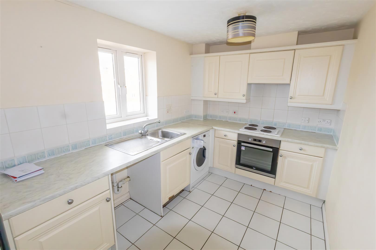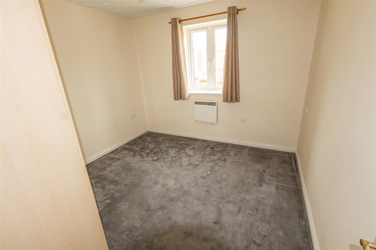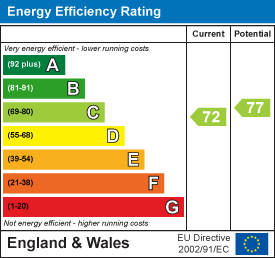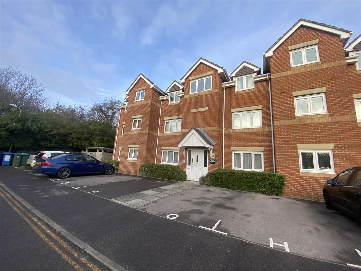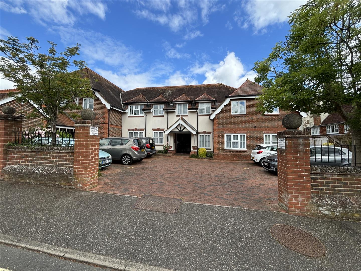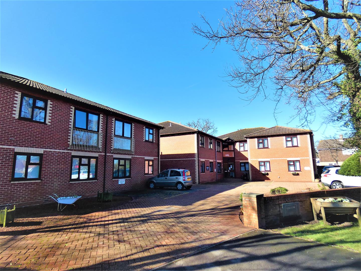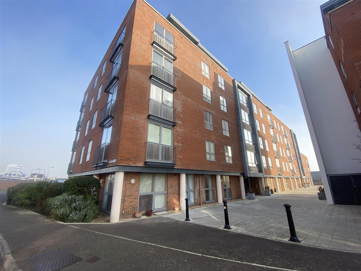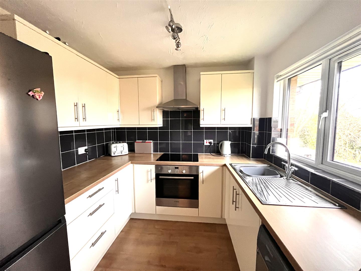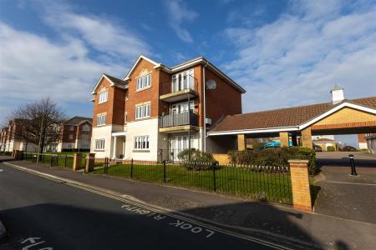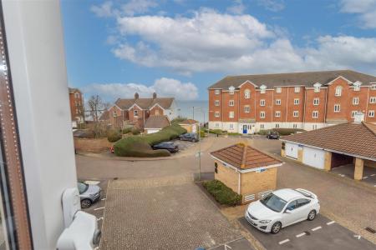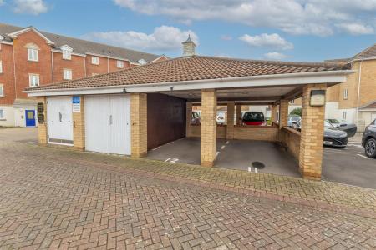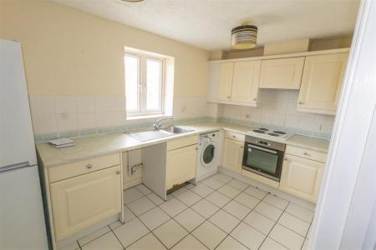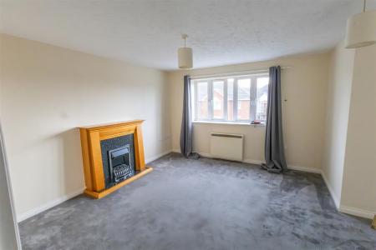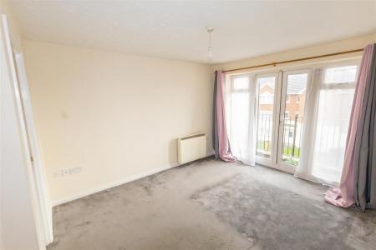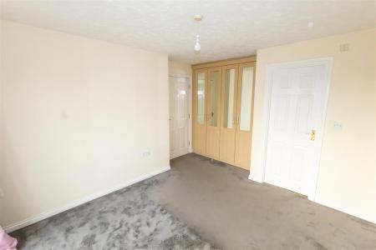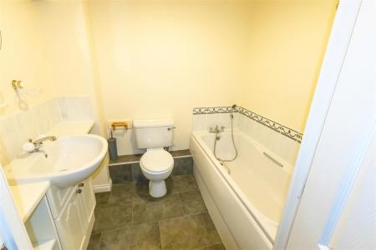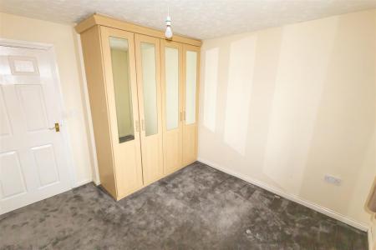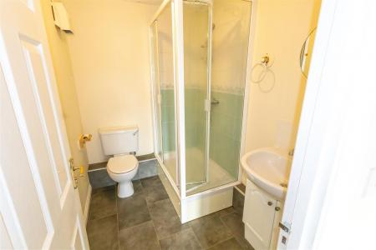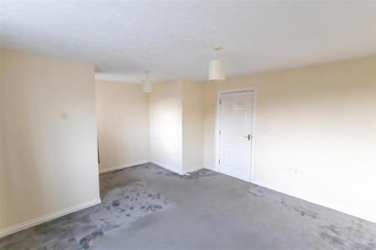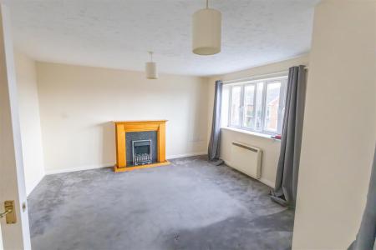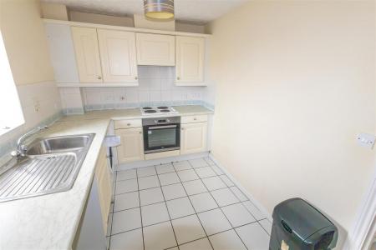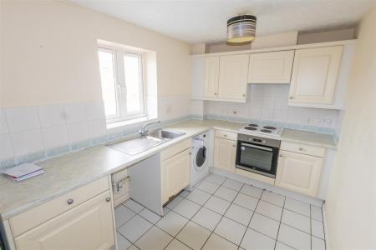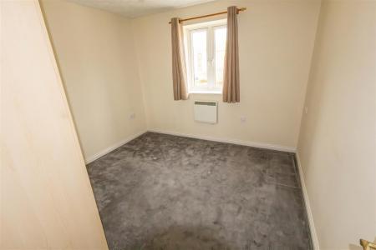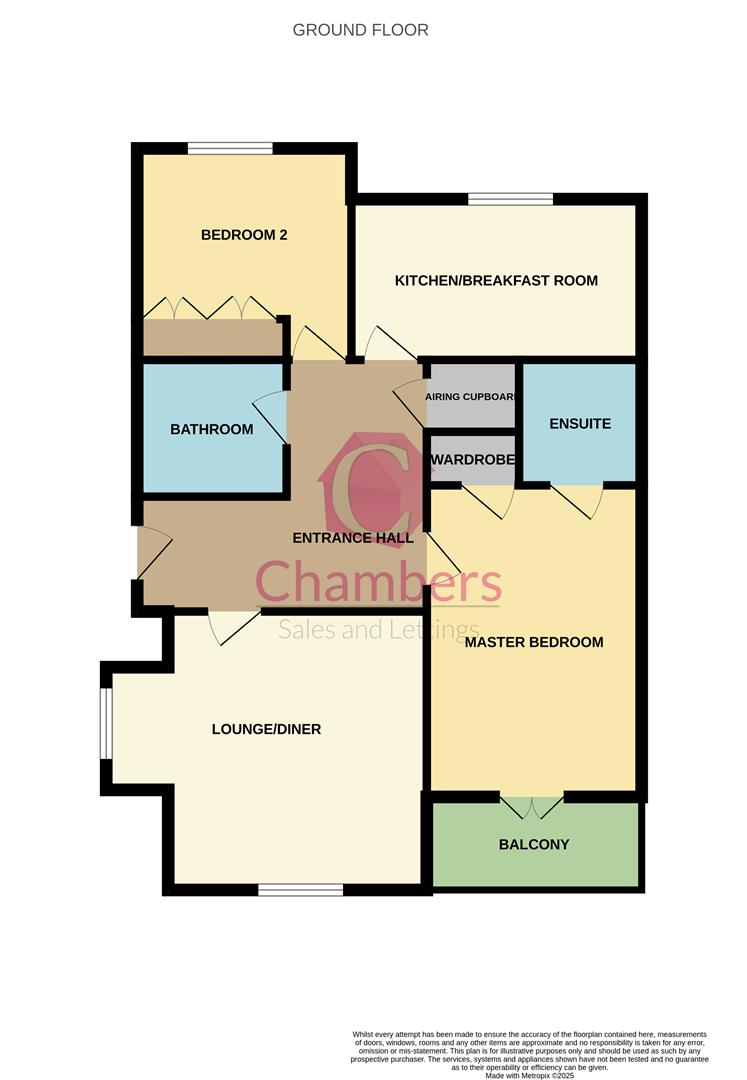- Top Floor Apartment
- Two Bedrooms
- Fitted Wardrobes
- Balcony and En-Suite
- Family Bathroom
- Covered Parking
- Storage Heating
- Visitor Bays
- No Forward Chain!
2 Bedroom Flat for sale in Gosport
A well appointed top floor two bedroom apartment benefitting from En-Suite shower room and balcony to the Master bedroom, with some glimpses of Portsmouth Harbour from the rear of the apartment. The property is offered with vacant possession comes with a covered car parking space and additional communal visitor bays, Lounge, Kitchen, family bathroom and fitted wardrobes to both bedrooms, along with double glazing and storage heating. Book your viewing early to avoid disappointment.
Communal Hallway - Stairs to all floors.
Entrance Hallway - Textured ceiling, access to loft space, access to airing cupboard with hot tank. Doors to:
Lounge - 5.076 nar 3.606x 4.045 nar 1.871 (16'7" nar 11'9"x - Textured ceiling, 2 x window to front elevation, feature fireplace with fitted fire, storage heater.
Kitchen - 3.700 x 2.296 (12'1" x 7'6") - Textured ceiling, window to rear elevation, fitted wall and base units with work surface over, inset sink with mixer tap, plumbing for washing machine and dishwasher, space for fridge/freezer, built in oven and hob with hood over, tiled flooring.
Bedroom 1 - 3.889 x 3.184 (12'9" x 10'5") - Textured ceiling, French style doors leading to balcony, built in wardrobes, storage heater.
En-Suite Shower Room - 2.193 x 1.656 (7'2" x 5'5") - Textured ceiling, extractor fan, wall mounted heater, W.C, wash hand basin with vanity storage, shower cubicle.
Bedroom 2 - 3.315 x 3.034 (10'10" x 9'11") - Textured ceiling, window to rear elevation, fitted wardrobes, electric wall mounted heater.
Family Bathroom - 2.101 x 1.715 (6'10" x 5'7") - Textured ceiling, extractor fan, wall mounted heater, suite comprising panel bath with mixer tap/shower attachment, W.C, wash hand basin with vanity storage.
Outside -
Allocated Parking - A covered allocated parking space.
Visitors Bays - A number of visitors bays are situated in the communal carpark.
Property Information - Leasehold: 999 years from 2000
Ground rent: 225 per annum to be confirmed
Service charge: �2040 per annum to be confirmed
There is no lift to the top floor only staircase access
Construction timber frame under a tiled roof.
Council: Gosport
Council Tax: D
Broadband: According to Ofcom Ultrafast broadband is available, however you must make your own enquiries.
Mobile Coverage: According to Ofcom EE,O2, Three and Vodafone offer Likely or Limited service, however you must make your own enquiries.
Parking: Allocated parking
Property Ref: 256325_33686092
Similar Properties
The Tollgate, Fareham, Hampshire
1 Bedroom Ground Floor Flat | Offers in excess of £155,000
A well-presented ground floor one bedroom apartment situated in a gated community close to the Town Centre. Briefly, the...
Village Gate, Southampton Hill, Ttichfield
1 Bedroom Flat | £155,000
A first floor one bedroom retirement apartment suitable for over 60's is available for sale in the sought after location...
Grosvenor Court, Gosport Road, Stubbington.
2 Bedroom Retirement Property | Guide Price £150,000
A two bedroom first floor retirement apartment with lift facilities is situated conveniently to Stubbington Village whic...
Galleon Place, Weevil Lane, Gosport, PO12
2 Bedroom Studio Apartment | Guide Price £180,000
This two double bedroom apartment situated on the second floor with direct views of Gosport Marina is available with no...
Upper Brook Drive, Locksheath, Southampton, SO31 6ZU
2 Bedroom Studio Apartment | Offers in excess of £180,000
We are pleased to be selling this deceptively spacious top floor apartment within the ever popular location of Priory Pa...
Gatcombe, Netley Abbey, Southampton, SO31
1 Bedroom Ground Floor Flat | Guide Price £185,000
GROUND FLOOR, OWN GARDEN AND SHARE OF FREEHOLD! We are delighted to be selling this superb one bedroom GROUND floor end...

Chambers Sales & Lettings (Stubbington)
25 Stubbington Green, Stubbington, Hampshire, PO14 2JY
How much is your home worth?
Use our short form to request a valuation of your property.
Request a Valuation
