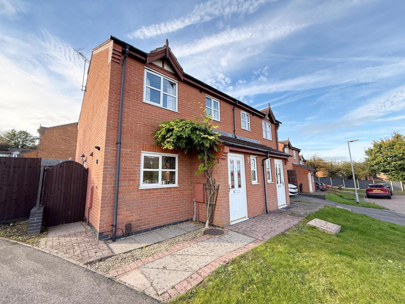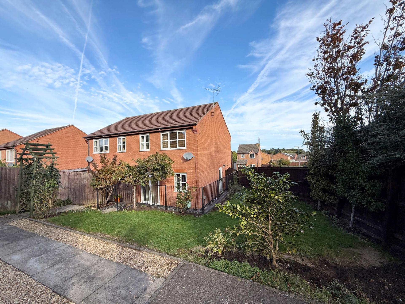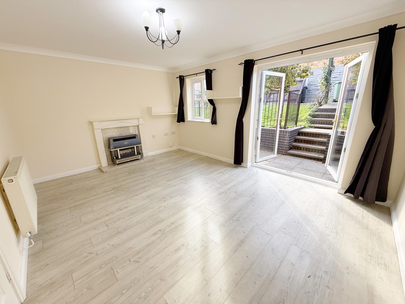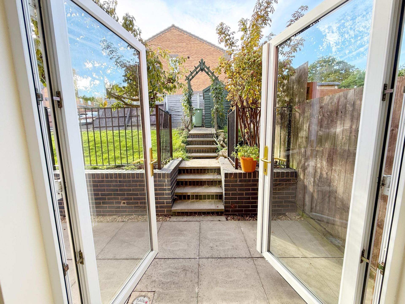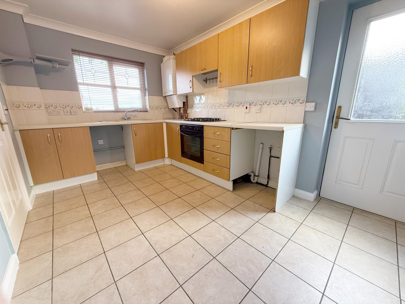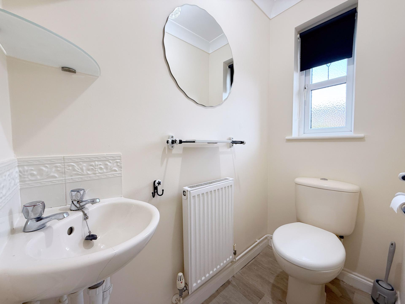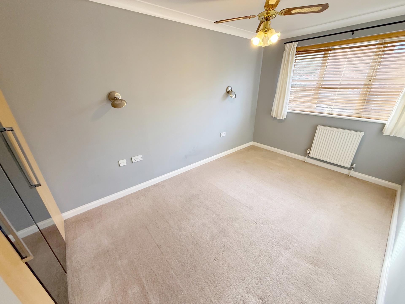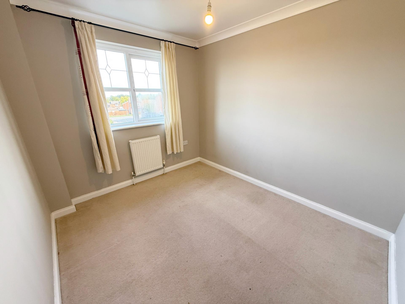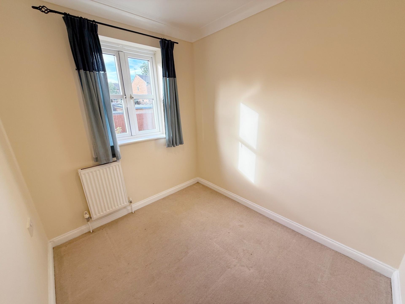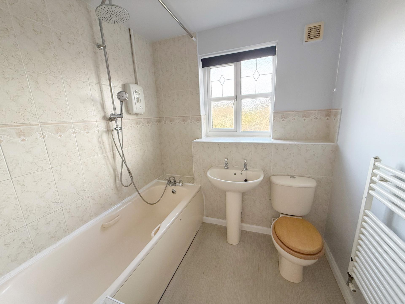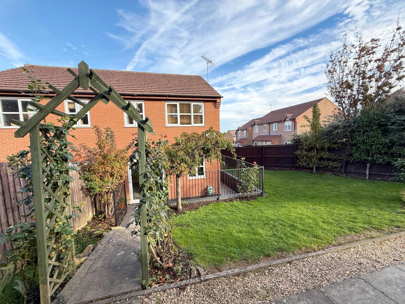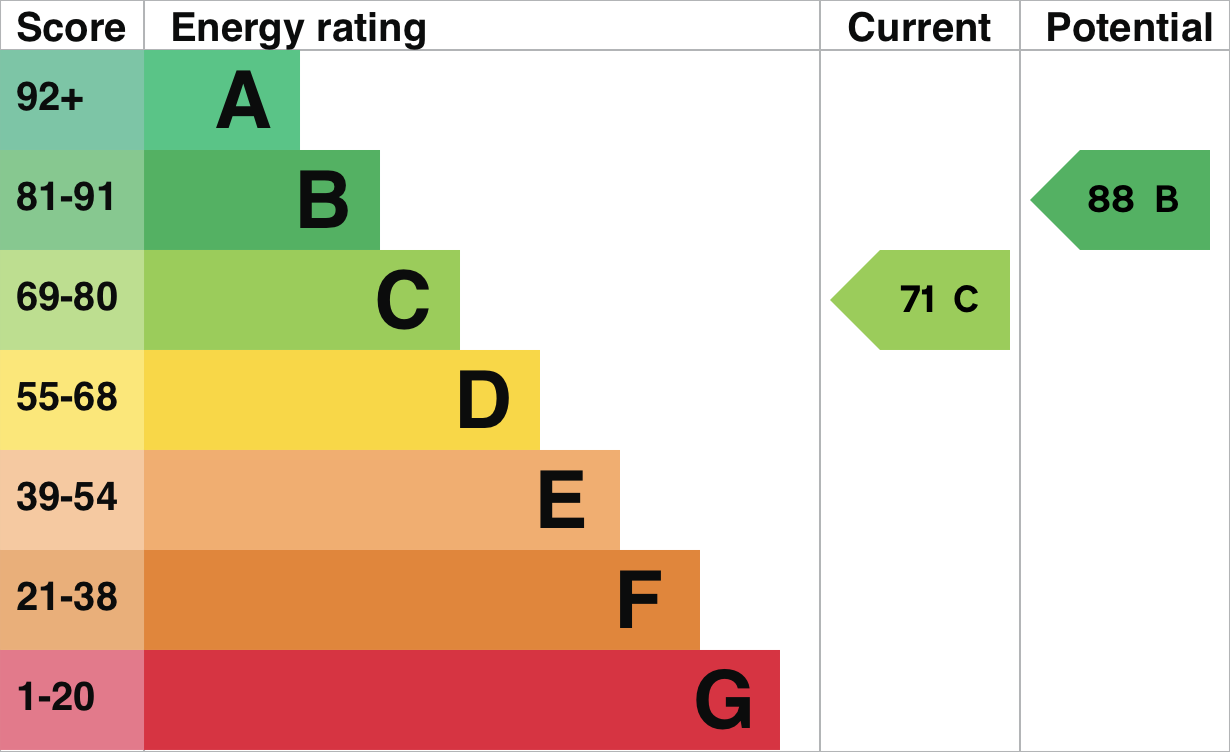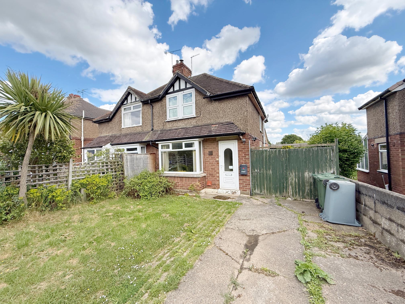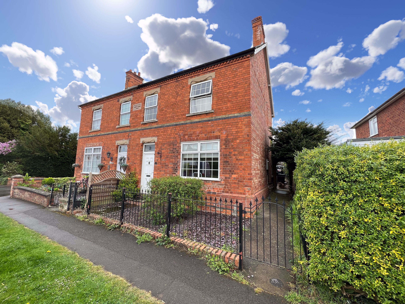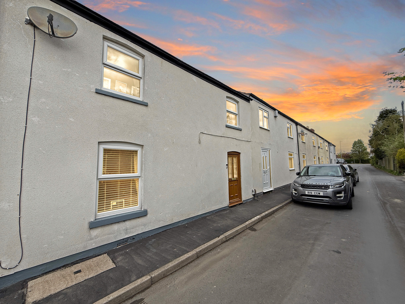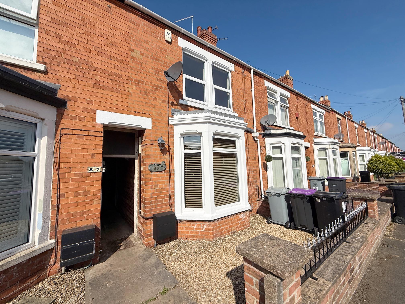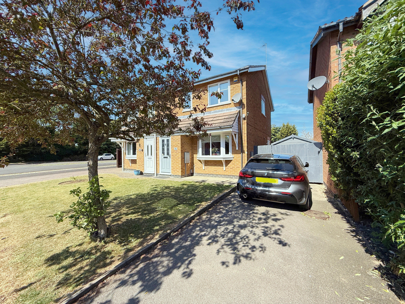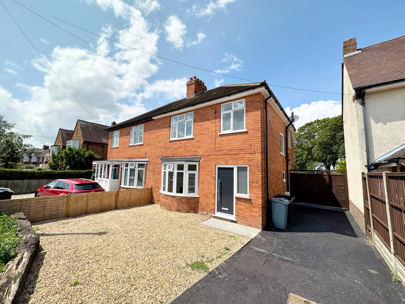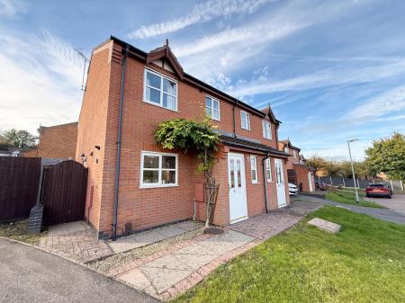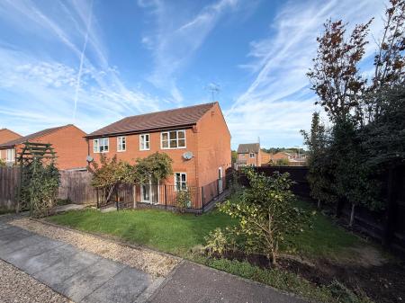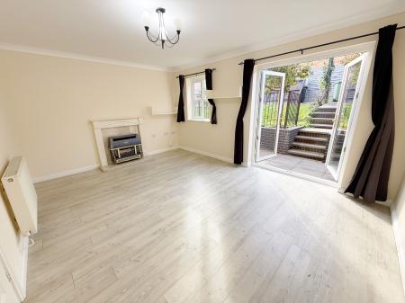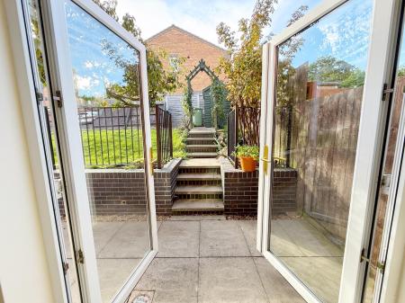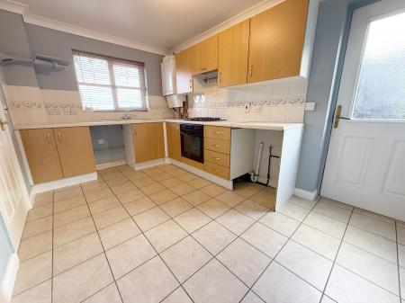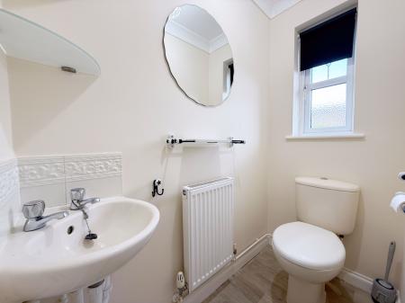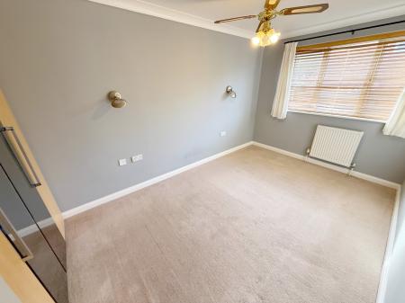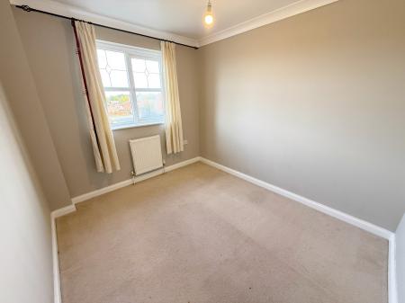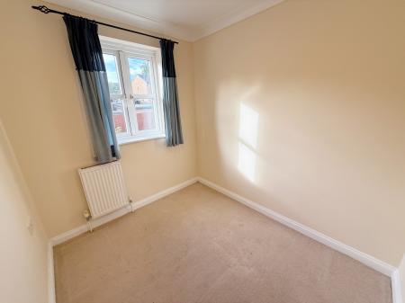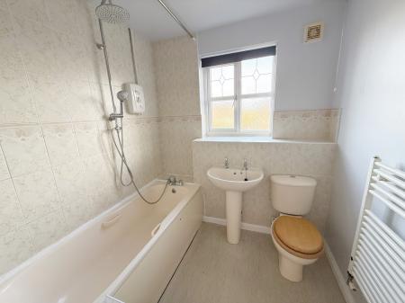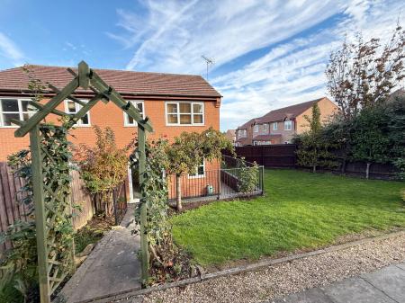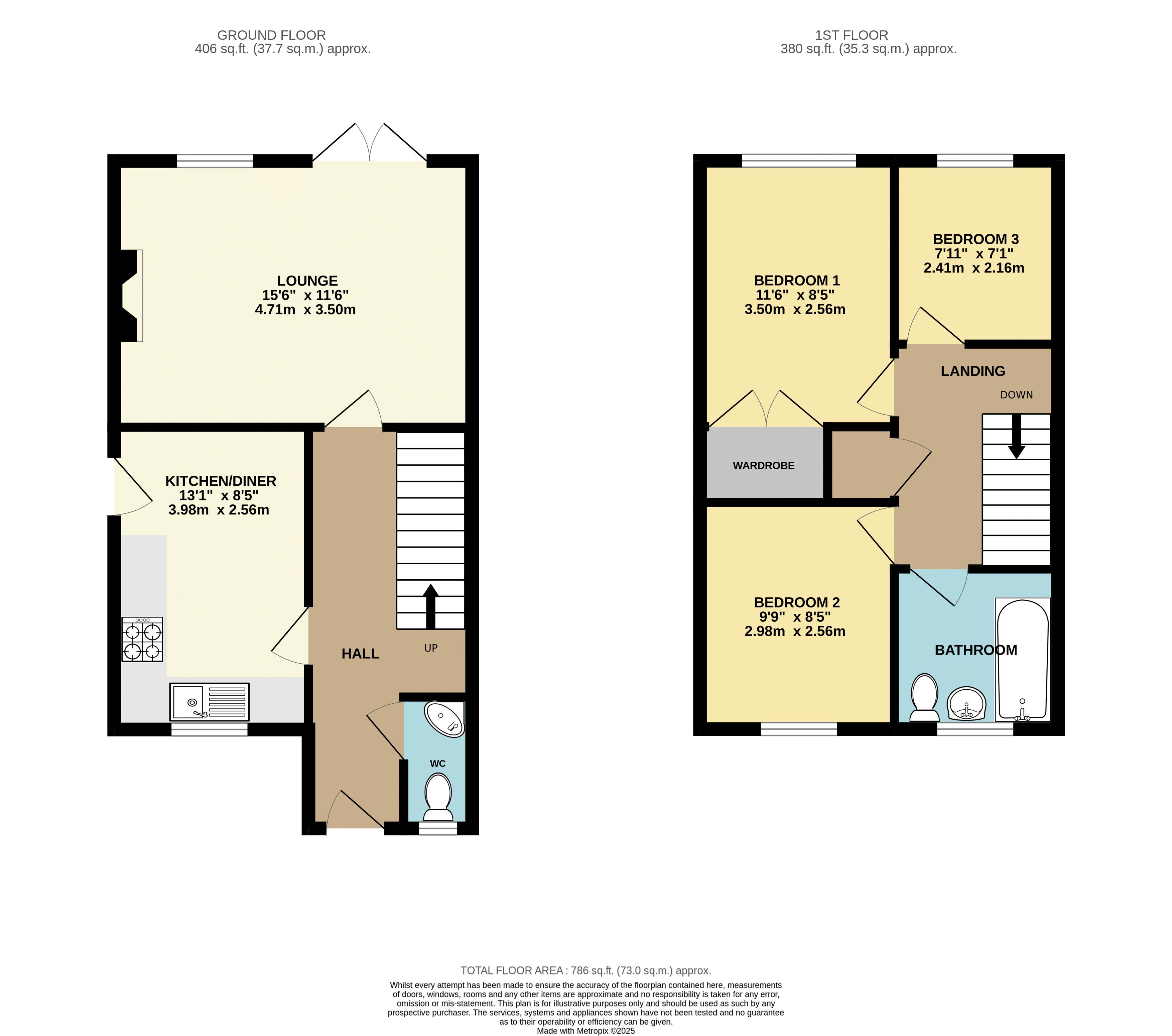- Popular Sunningdale Estate Location
- Good Sized Corner Plot
- Modern 3 Bedroom Semi-Detached
- Spacious Lounge
- Kitchen/Diner & Cloaks/Wc.
- 3 Bedrooms & Family Bathroom
- Ample Driveway
- Tenure: Freehold
- EPC Rating: C71
- Council Tax Band: B
3 Bedroom House for sale in Grantham
*IDEAL FIRST TIME PURCHASE* - A Spacious, 3 Bedroom Semi-Detached Family House situated on a generous corner plot located on the popular Sunningdale Estate close to Belton Park Golf Club. No Chain.
General Information
Situated on the popular Sunningdale Estate close to Belton Park Golf Club and only a short distance from Grantham Town Centre, this delightful 3 Bedroom Semi-Detached House is located on a generously proportioned corner plot and would make an ideal first time purchase.
The gas centrally heated and double glazed, accommodation in brief comprises, Entrance Hall, Cloaks/Wc., Lounge, Kitchen/Diner with 3 Bedrooms and Family Bathroom on the first floor. Outside is a largely lawned rear garden with driveway providing car standing space for around 2 vehicles. The property is offered with vacant possession and no onwards chain. The accommodation in more detail is as described below:
Detailed Accommodation
On the Ground Floor
Entrance Hall
With staircase to first floor, useful understairs storage cupboard and providing access to:
Cloaks/Wc.
With obscure uPVC double glazed window to front, wall mounted radiator, low flush wc and corner wash hand basin.
Lounge
15' 5'' x 11' 6'' (4.71m x 3.50m)
With ceiling light point, wall mounted radiator, grey wood effect flooring, feature fireplace, uPVC double glazed patio doors leading onto the garden and further matching window.
Kitchen/Diner
13' 1'' x 8' 5'' (3.98m x 2.56m)
With tiled flooring, uPVC double glazed window to front and door to side, ceiling spot lights, wall mounted recently replaced gas fired boiler and having a range of base and eye level Kitchen units comprising draw, cupboard and shelf space, rolled edge worktop incorporating sink and drainer with hot and cold mixer tap over and tiled splashbacks, 4 ring gas hob with extractor over and electric oven under, recess for fridge/freezer and plumbing for washing machine.
On the First Floor
Staircase and Landing
With airing cupboard and leading to:
Bedroom 1
11' 6'' x 8' 5'' (3.50m x 2.56m)
With uPVC double glazed window to rear elevation, wall mounted radiator, ceiling light point and range of built-in wardrobes with hanging, draw and shelf space.
Bedroom 2
9' 9'' x 8' 5'' (2.98m x 2.56m)
With wall mounted radiator, ceiling light point and uPVC double glazed window to front elevation.
Bedroom 3
7' 11'' x 7' 1'' (2.41m x 2.16m)
With ceiling light point, wall mounted radiator and uPVC double glazed window to rear.
Family Bathroom
With heated towel rail, part tiled walls, obscure uPVC double glazed window to rear elevation and having a 3 piece bathroom suite comprising panelled bath with electric shower unit over, pedestal wash hand basin and low flush wc.
Outside
To the front of the property is a small lawned garden with gated side access leading to the rear garden which has a good sized raised lawned area with hedge and fence boundary, driveway with car standing for around 2 vehicles and small patio area.
Tenure
We are informed that the property is Freehold.
Council Tax Band
Council Tax Band: B
EPC Rating
EPC Rating: C71
Disclaimer
These particulars and floorplans are in draft form only awaiting Vendor approval but are set out as for guidance only and do not form part of any contract or PIA. Interested parties should not rely on them and should satisfy themselves by inspection or other means. Please note appliances, apparatus, equipment, fixtures and fittings, heating etc have not been tested and cannot confirm that they are working or fit for purpose. All measurements should not be relied upon and are for illustration purposes only. The details may be subject to change.
Additional Material Information on the property can be found via the link, further details can be found on the SKDC planning portal, Ofcom and Gov.com Flood Risk.
Money Laundering
We are required to carry out anti-money laundering checks on all parties involved in the sale or purchase of property. To enable us to do this, once a purchaser(s) has had their offer accepted (STC) our partner Movebutler will send a secure link to conduct the relevant HMRC & ID checks on our behalf. The cost of this is £30 (including vat) per person and is non-refundable. The checks must be completed before a memorandum of sale can be generated and sent to Solicitors confirming the sale. If you require any further details prior to submitting a formal offer contact our office on 01476 576688.
THINKING OF SELLING OR RENTING?
Thinking of Selling or Renting? Charles Dyson are Grantham's exclusive member of the Guild of Property Professionals with a network of over 800 independent offices. We are always delighted to provide free, impartial advice on all property matters.
Important Information
- This is a Freehold property.
Property Ref: EAXML11602_12767299
Similar Properties
Cliffe Road, Gonerby Hill Foot
2 Bedroom House | Asking Price £199,950
*IDEAL FIRST TIME PURCHASE* - A Spacious, Extended, 2 Bedroom Semi-Detached Family House with Driveway, Single Garage an...
3 Bedroom House | Asking Price £195,000
A Beautiful, 3 Bedroom Semi-Detached Cottage with Enclosed Rear Garden and Single Garage located within the popular Vill...
2 Bedroom House | Asking Price £194,950
A Stylish, Well Presented, 2 Bedroom Character Cottage with additional Study/Nursery, delightful good sized Garden and b...
3 Bedroom House | Asking Price £215,000
*CLOSE TO LOCAL SCHOOLING* - A Spacious, Well Appointed, 3 Reception Room, 2 Bedroom Mid-Terrace Villa with additional L...
3 Bedroom House | Asking Price £225,000
*IDEAL FOR FIRST TIME BUYERS* - A Well Presented and Appointed, Gas Centrally Heated, Double Glazed, 3 Bedroom Semi-Deta...
3 Bedroom House | Asking Price £229,950
*IDEAL FAMILY HOUSE* - A 2 Reception Room, 3 Bedroom Semi-Detached Family House with uPVC Double Glazing, Gas Central He...
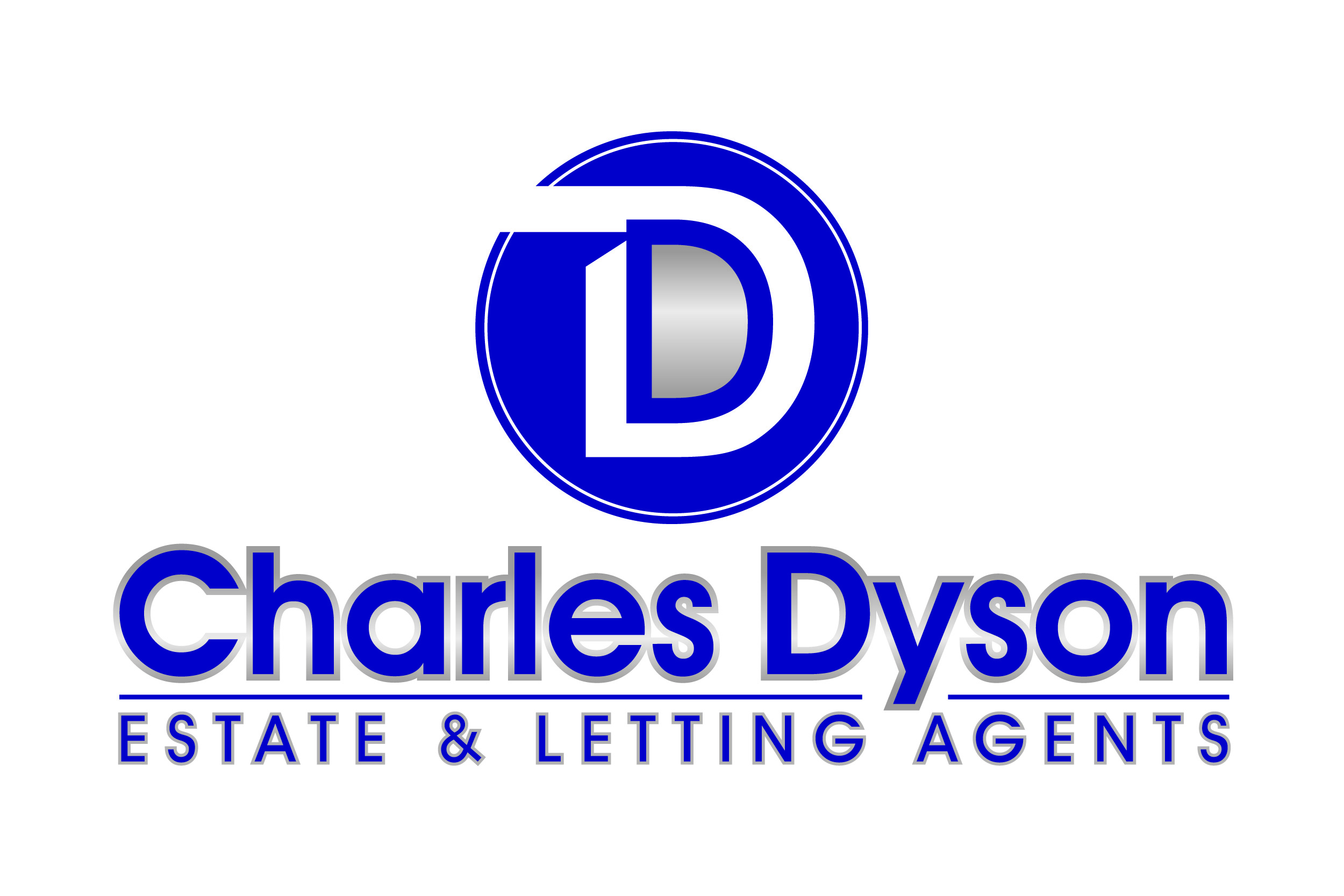
Charles Dyson Estate & Lettings Agents (Grantham)
Finkin Street, Grantham, Lincolnshire, NG31 6QZ
How much is your home worth?
Use our short form to request a valuation of your property.
Request a Valuation
