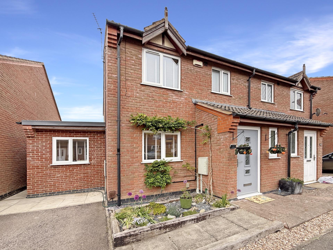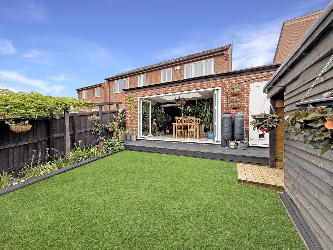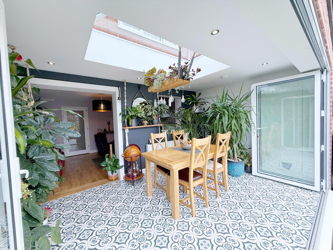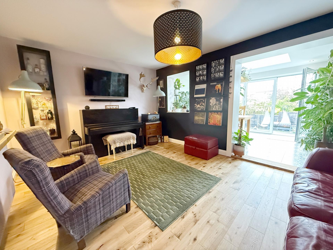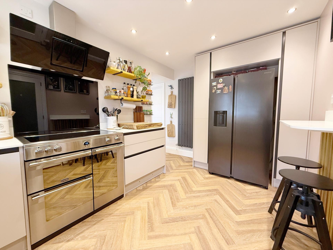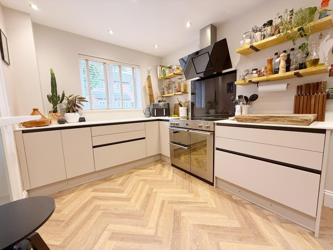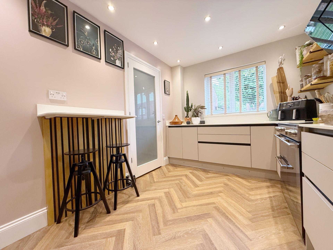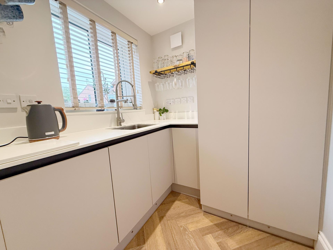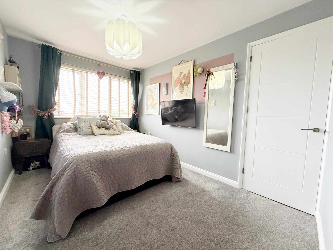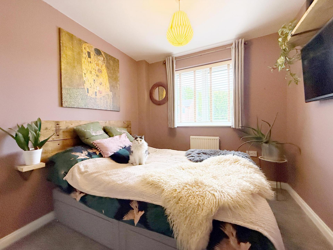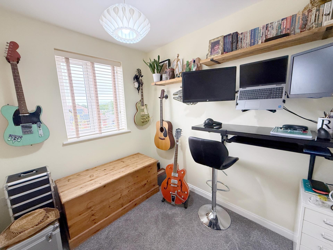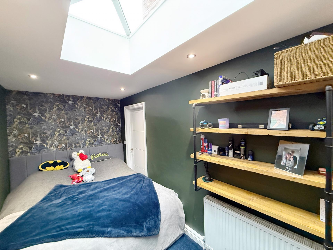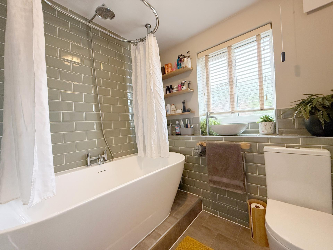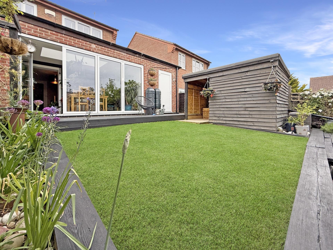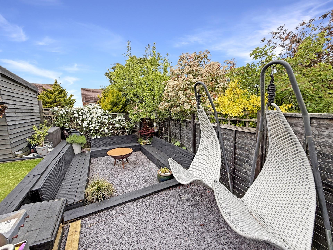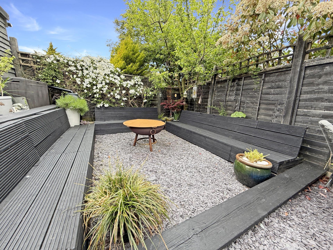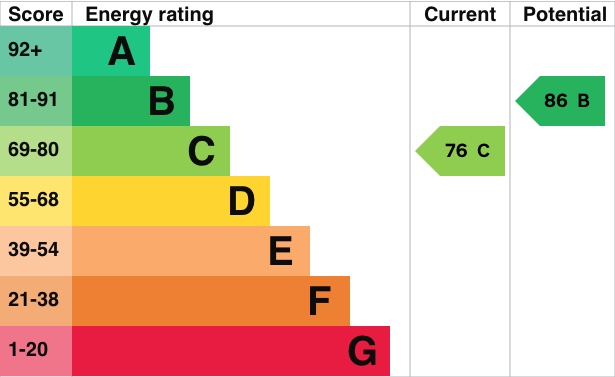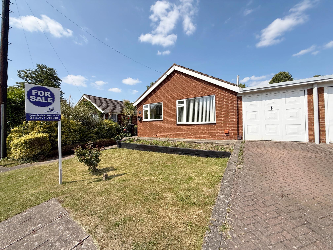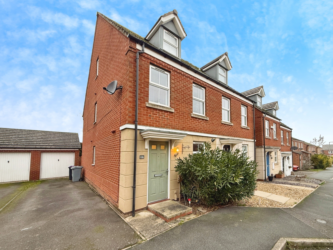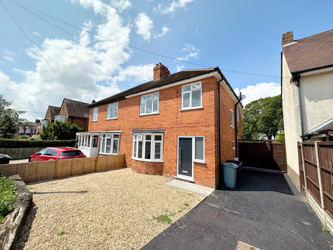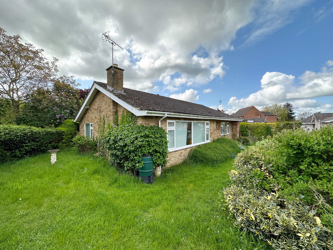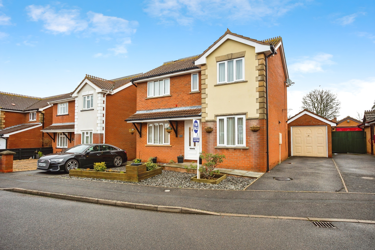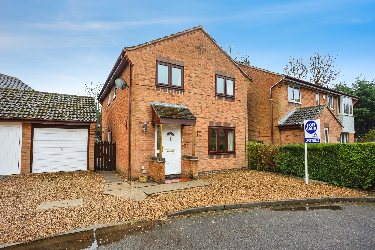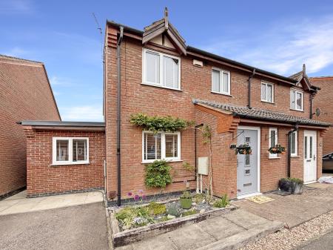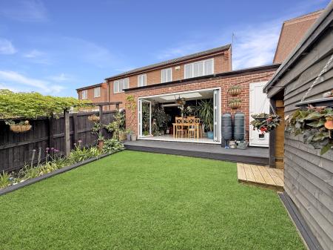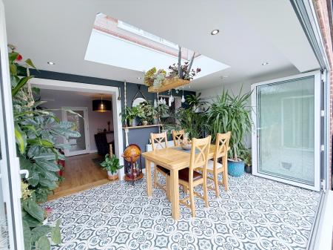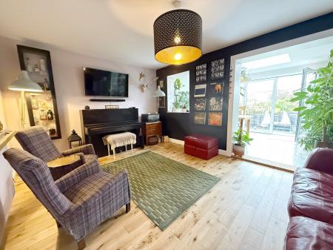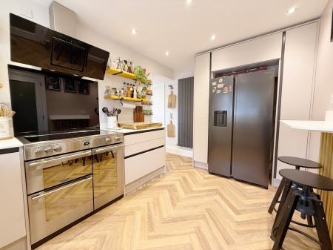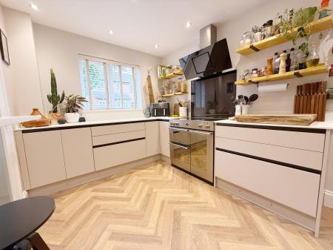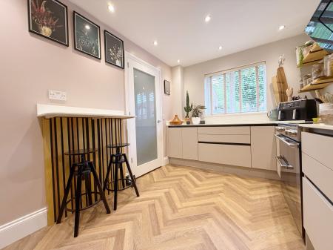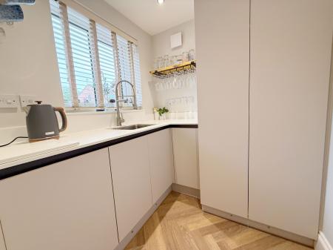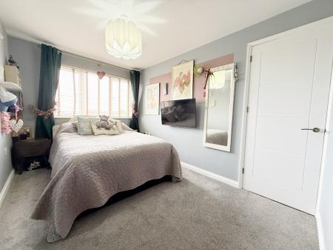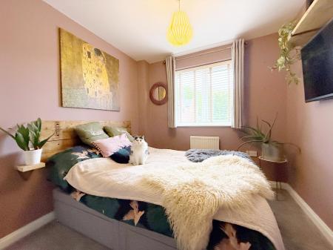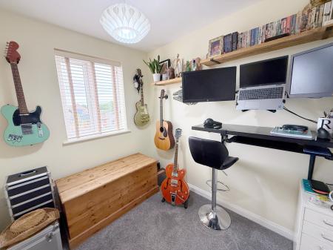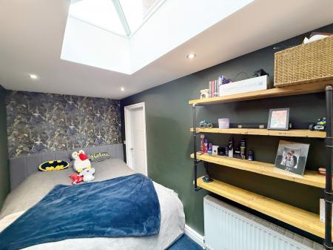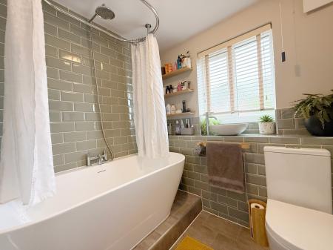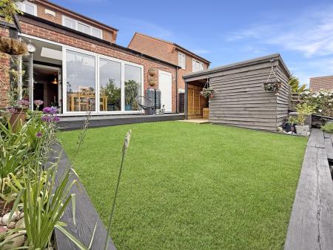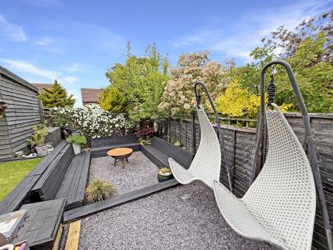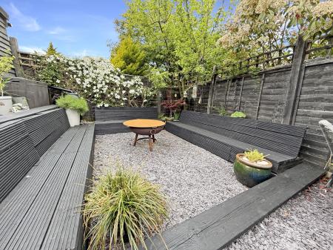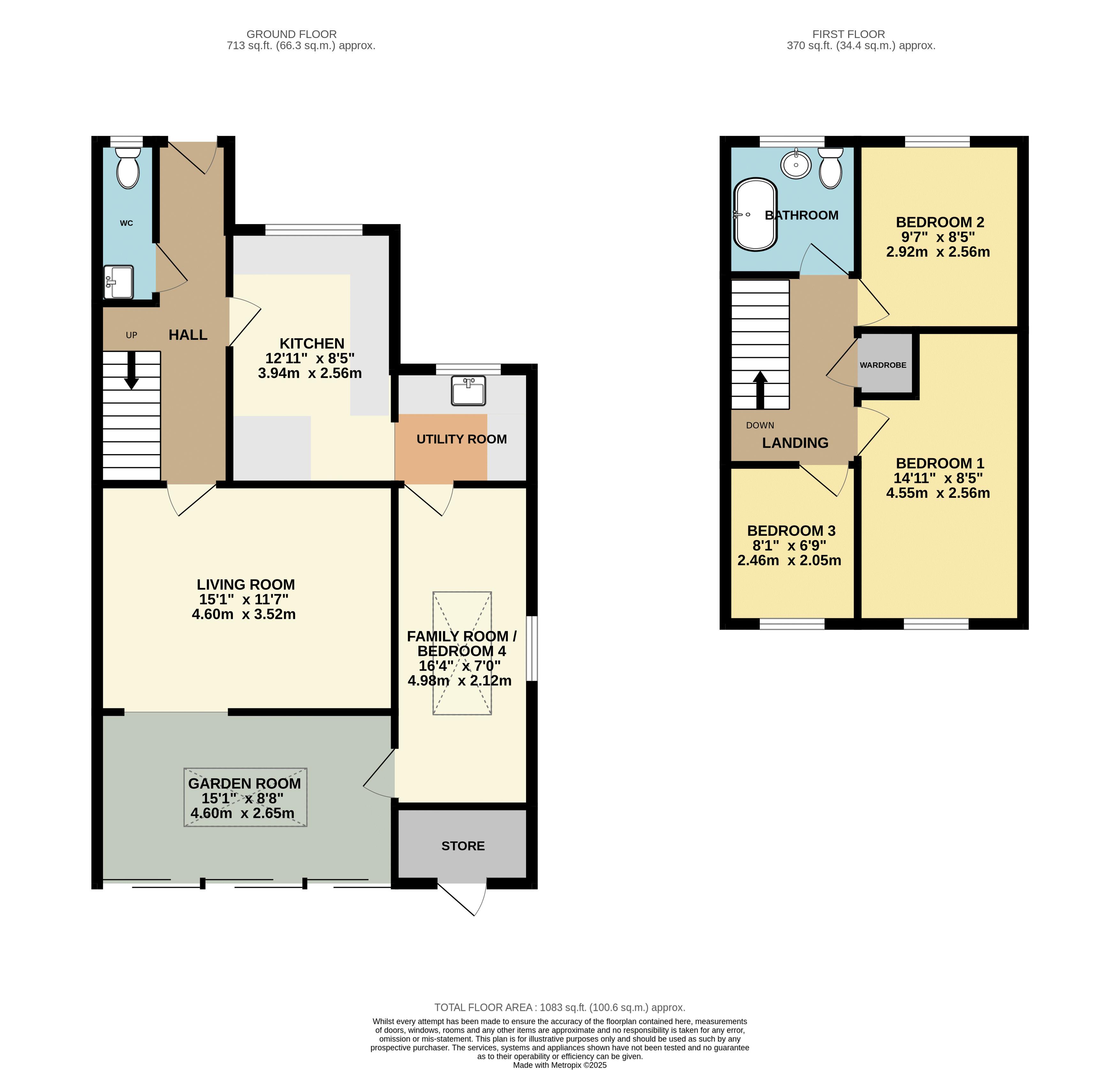- Stunning Semi-Detached House
- Extended Versatile Accommodation
- Living Room & Garden Room
- Contemporary Kitchen & Bathroom
- Family Room / Bedroom 4
- 3 Bedrooms
- Delightful Garden
- Tenure: Freehold
- Council Tax Band: B
- EPC Rating: C76
3 Bedroom House for sale in Grantham
*SIMPLY WOW* - A Stunning, Extended 3/4 Bedroom Semi-Detached Family House located on the popular Sunningdale Estate close to Belton Park Golf Club. MUST BE VIEWED.
General Information
Located in the highly sought-after Sunningdale Estate, just a short stroll from the prestigious Belton Park Golf Club, this beautifully extended three-bedroom semi-detached home offers exceptional family living in one of Grantham’s most desirable residential areas.
From the moment you step inside, the quality and care put into this property is clear. The accommodation has been stylishly extended and modernised, creating a perfect balance of functional family spaces and contemporary design.
Outside is a private driveway, while the enclosed rear garden is a true highlight – thoughtfully designed with a hot tub/bar area and entertainment zone, making it ideal for al fresco dining and entertaining guests throughout the seasons.
Location
Grantham is a historic market town, famous as the birthplace of Sir Isaac Newton and the former home of Margaret Thatcher. The town is steeped in heritage and offers excellent amenities, including a fast rail link to London King's Cross (approx. 70 mins).
Sunningdale is a family-friendly estate with excellent local facilities, green open spaces, and proximity to the National Trust’s Belton House and Belton Park – perfect for outdoor lovers and dog walkers alike.
This home is also ideally located for some of Grantham's most highly regarded schools, including The King’s School (Boys’ Grammar) & Kesteven & Grantham Girls’ School (KGGS).
Don’t miss your chance to view this impressive, turn-key family home in one of Grantham’s most popular locations.
Detailed Accommodation
On the Ground Floor
Entrance Hall
With staircase to first floor, access to cloaks/wc. and leading to:
Cloaks/Wc.
With obscure uPVC double glazed window to front, low flush wc. and corner wash hand basin.
Living Room
15' 1'' x 11' 7'' (4.6m x 3.52m)
Spacious Living Room with ceiling light point and opening to the Garden Room.
Garden Room
15' 1'' x 8' 8'' (4.6m x 2.65m)
Stunning Garden roof with roof lantern, bi-fold doors leading onto the garden and access to the Family Room/Bedroom 4.
Kitchen
12' 11'' x 8' 5'' (3.94m x 2.56m)
A beautifully re-fitted contemporary Kitchen with Breakfast Bar, base level units, recess for 'American Style' fridge/freezer, space for range style cooker with extractor fan over, integrated dishwasher, uPVC double glazed window to front and access to:
Utility Room
With matching units, worktop with inset stainless steel sink with hot and cold mixer tap over, splashbacks, plumbing for washing machine, larder cupboard, uPVC double glazed window to front elevation and door to:
Family Room / Bedroom 4
16' 4'' x 6' 11'' (4.98m x 2.12m)
With uPVC double glazed window to side, feature roof lantern and door to Garden Room.
On the First Floor
Staircase and Landing
With useful built-in wardrobe.
Bedroom 1
14' 11'' x 8' 5'' (4.55m x 2.56m)
With uPVC double glazed window to front and built-in wardrobe recess.
Bedroom 2
9' 7'' x 8' 5'' (2.92m x 2.56m)
With uPVC double glazed window to rear elevation.
Bedroom 3
8' 1'' x 6' 9'' (2.46m x 2.05m)
With uPVC double glazed window to front elevation.
Family Bathroom
A contemporary Bathroom being partly tiled with 3 piece white suite comprising 'freestanding' bath, circular wash hand basin inset into vanity unit, low flush wc. and obscure uPVC double glazed window to rear elevation,
Outside
To the front of the property is a driveway providing car standing space with raised beds adjacent and side wheelie bin access.
To the rear is a beautiful garden with decking, hot tub / bar area perfect for entertaining and having useful garden store ideal for bikes and garden equipment. A shaped lawn leads via a feature pergola to a BBQ area with seating adjacent. A truly sensational addition to the internal living space.
Services
All mains services are understood to be either connected or available.
Tenure
We are informed that the property is Freehold.
EPC Rating
EPC Rating: TBC
Council Tax Band
Council Tax Band: B
Money Laundering
We are required to carry out anti-money laundering checks on all parties involved in the sale or purchase of property. To enable us to do this, once a purchaser(s) has had their offer accepted (STC) our partner Movebutler will send a secure link to conduct the relevant HMRC & ID checks on our behalf. The cost of this is £30 (including vat) per person and is non-refundable. The checks must be completed before a memorandum of sale can be generated and sent to Solicitors confirming the sale. If you require any further details prior to submitting a formal offer contact our office on 01476 576688.
Disclaimer
These particulars and floorplans are in draft form only awaiting Vendor approval but are set out as for guidance only and do not form part of any contract or PIA. Interested parties should not rely on them and should satisfy themselves by inspection or other means. Please note appliances, apparatus, equipment, fixtures and fittings, heating etc have not been tested and cannot confirm that they are working or fit for purpose. All measurements should not be relied upon and are for illustration purposes only. The details may be subject to change.
Additional Material Information on the property can be found via the link, further details can be found on the SKDC planning portal, Ofcom and Gov.com Flood Risk.
THINKING OF SELLING?
Thinking of Selling? Charles Dyson are Grantham's exclusive member of the Guild of Property Professionals with a network of over 800 independent offices. We are always delighted to provide free, impartial advice on all property matters.
Important Information
- This is a Freehold property.
Property Ref: EAXML11602_12662310
Similar Properties
3 Bedroom Bungalow | Asking Price £245,000
*BEAUTIFULLY APPOINTED* - A Well Presented and Appointed, Gas Centrally Heated, Double Glazed, 3 Bedroom Link Detached B...
3 Bedroom House | Asking Price £235,000
Charles Dyson Estate Agents are delighted to offer to the market this Modern 3 Storey, 3 Bedroom Semi-Detached Family Ho...
3 Bedroom House | Asking Price £229,950
*IDEAL FAMILY HOUSE* - A 2 Reception Room, 3 Bedroom Semi-Detached Family House with uPVC Double Glazing, Gas Central He...
2 Bedroom Bungalow | Asking Price £250,000
*VILLAGE LOCATION* - A Spacious, 2 Bedroom Detached Bungalow with Conservatory and Single Garage being situated in a cul...
3 Bedroom House | Asking Price £264,950
*360° VIRTUAL TOUR AVAILABLE* - A Stylish, 3 Bedroom Detached Family House with Garage, Driveway and Pleasant Gardens be...
4 Bedroom House | Asking Price £269,950
Charles Dyson Estate Agents are delighted to offer to the market this spacious, 4 Bedroom Detached Family House with Sin...
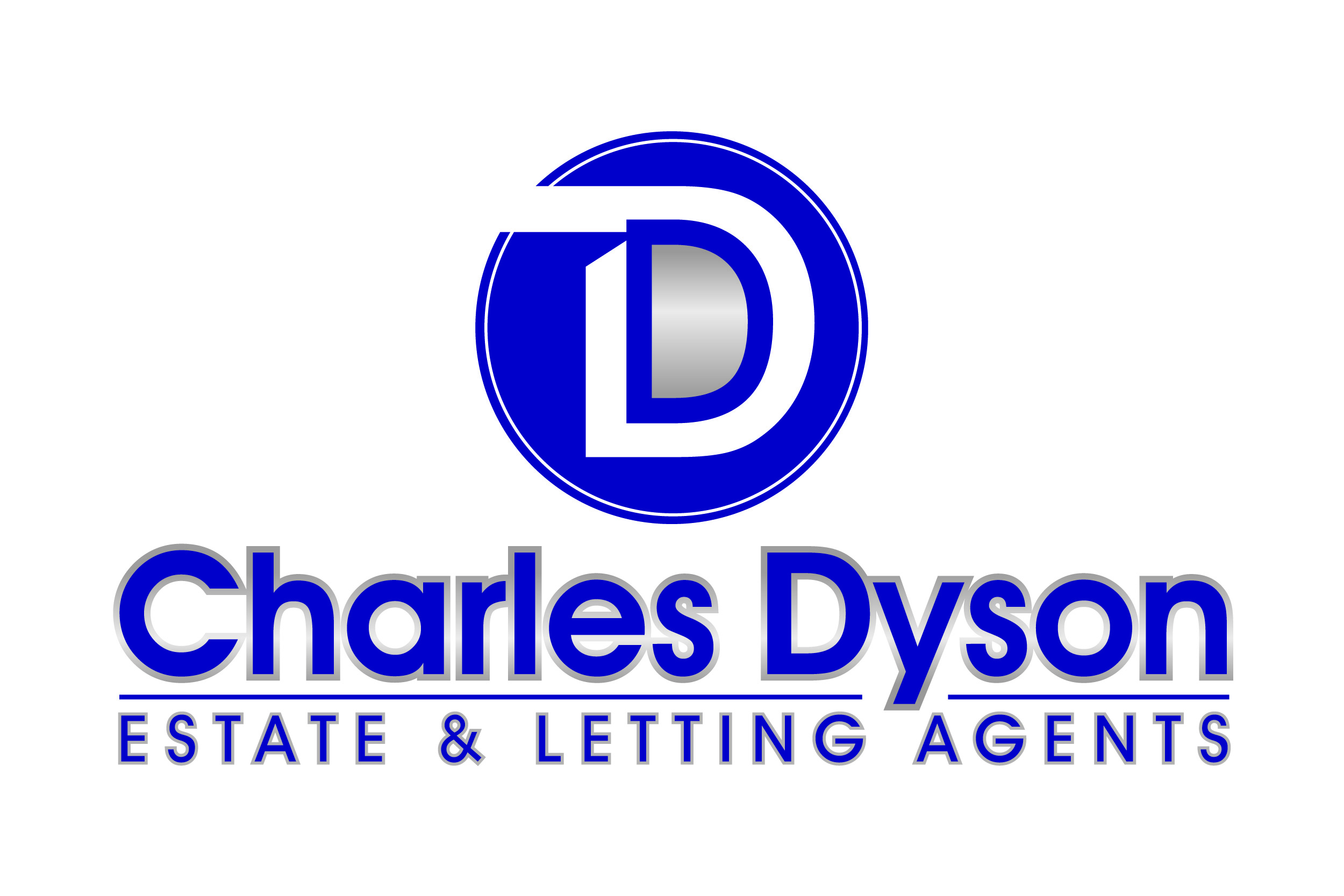
Charles Dyson Estate & Lettings Agents (Grantham)
Finkin Street, Grantham, Lincolnshire, NG31 6QZ
How much is your home worth?
Use our short form to request a valuation of your property.
Request a Valuation
