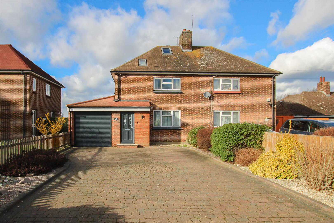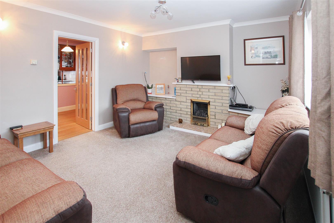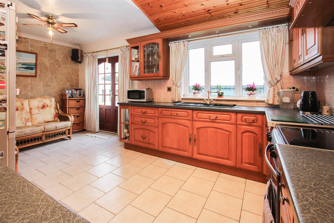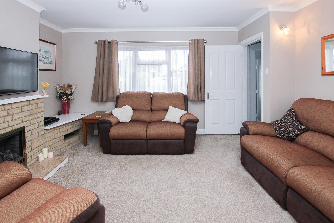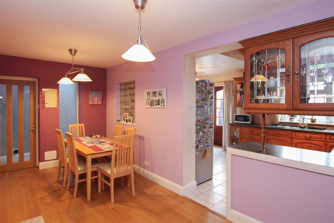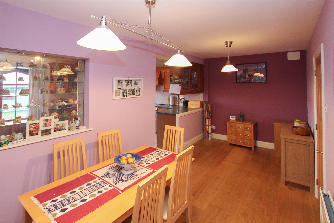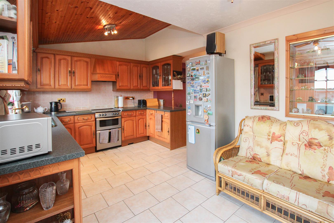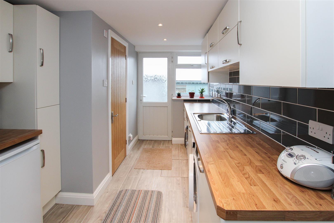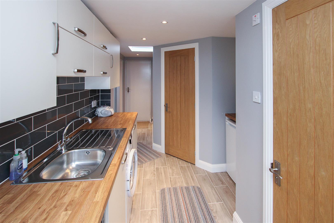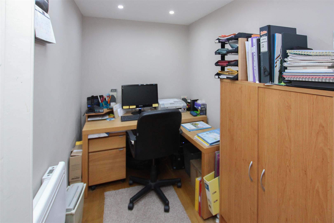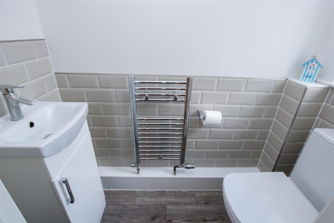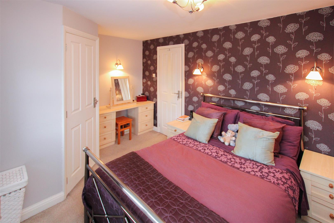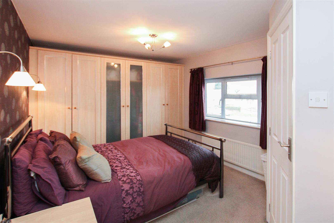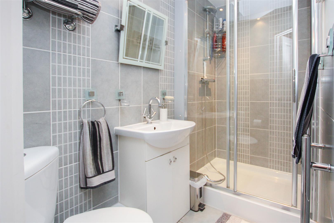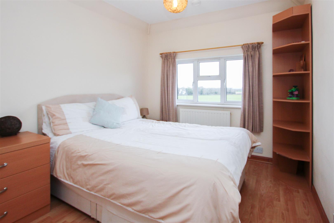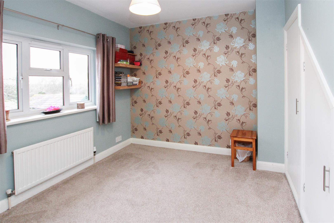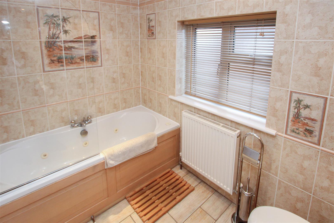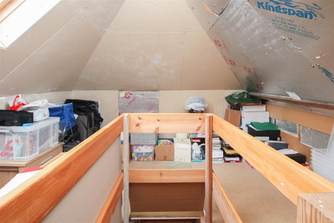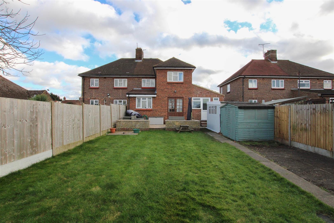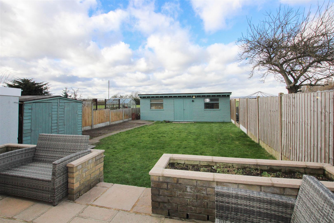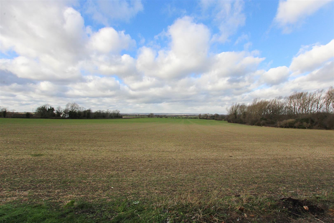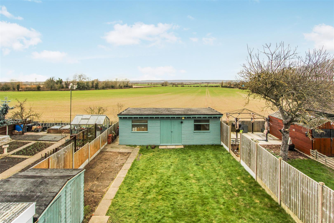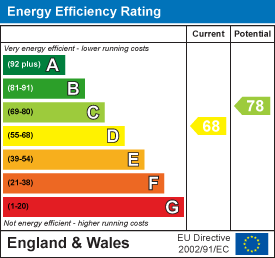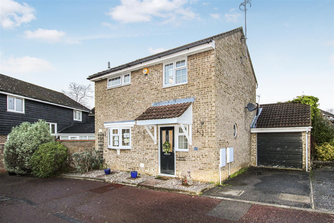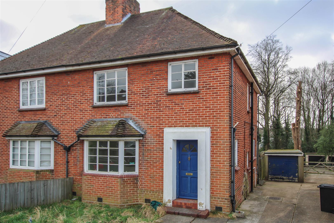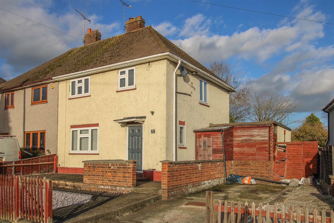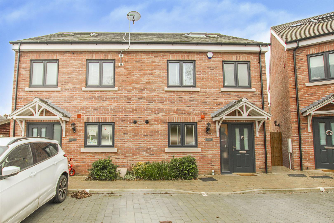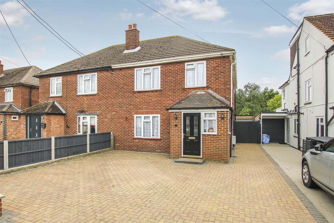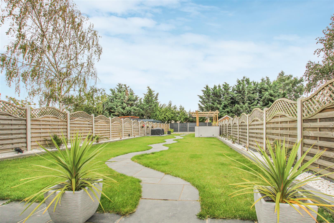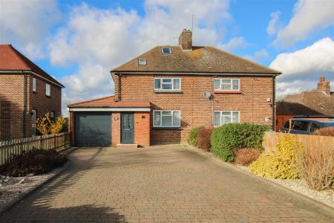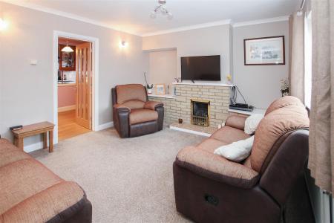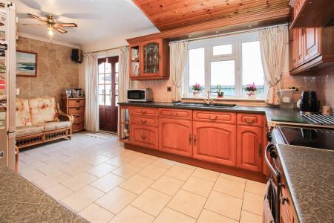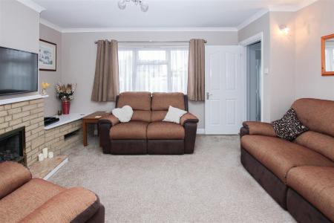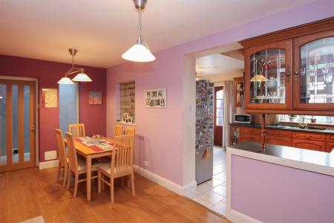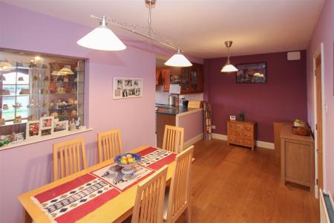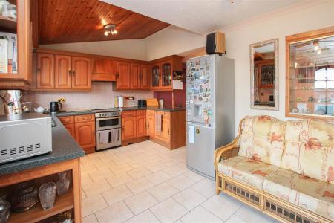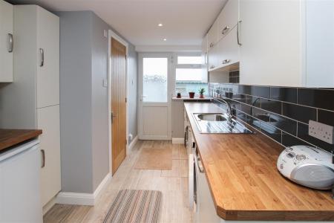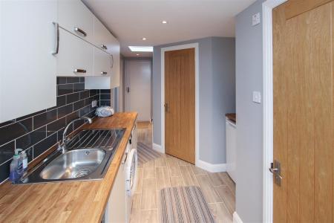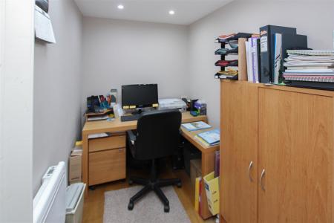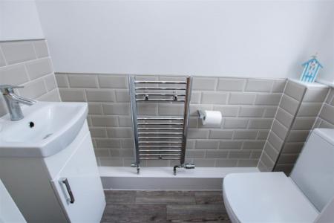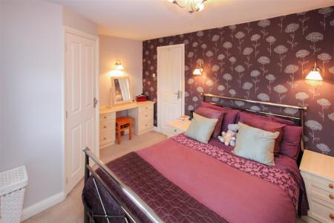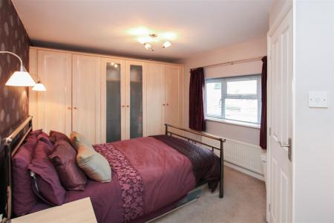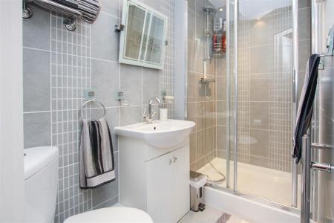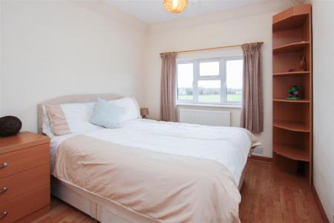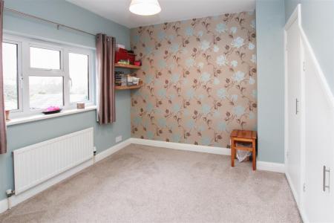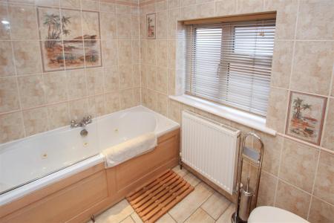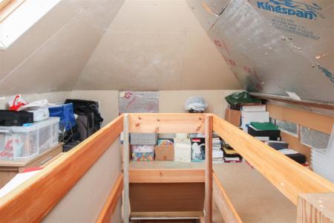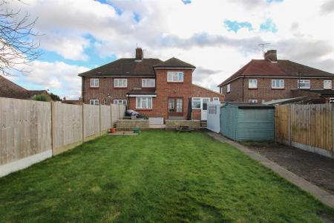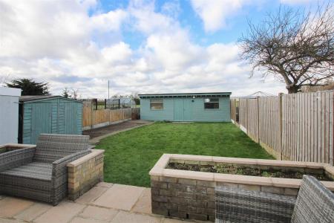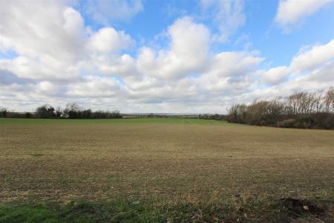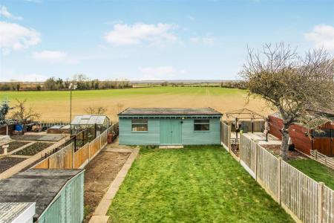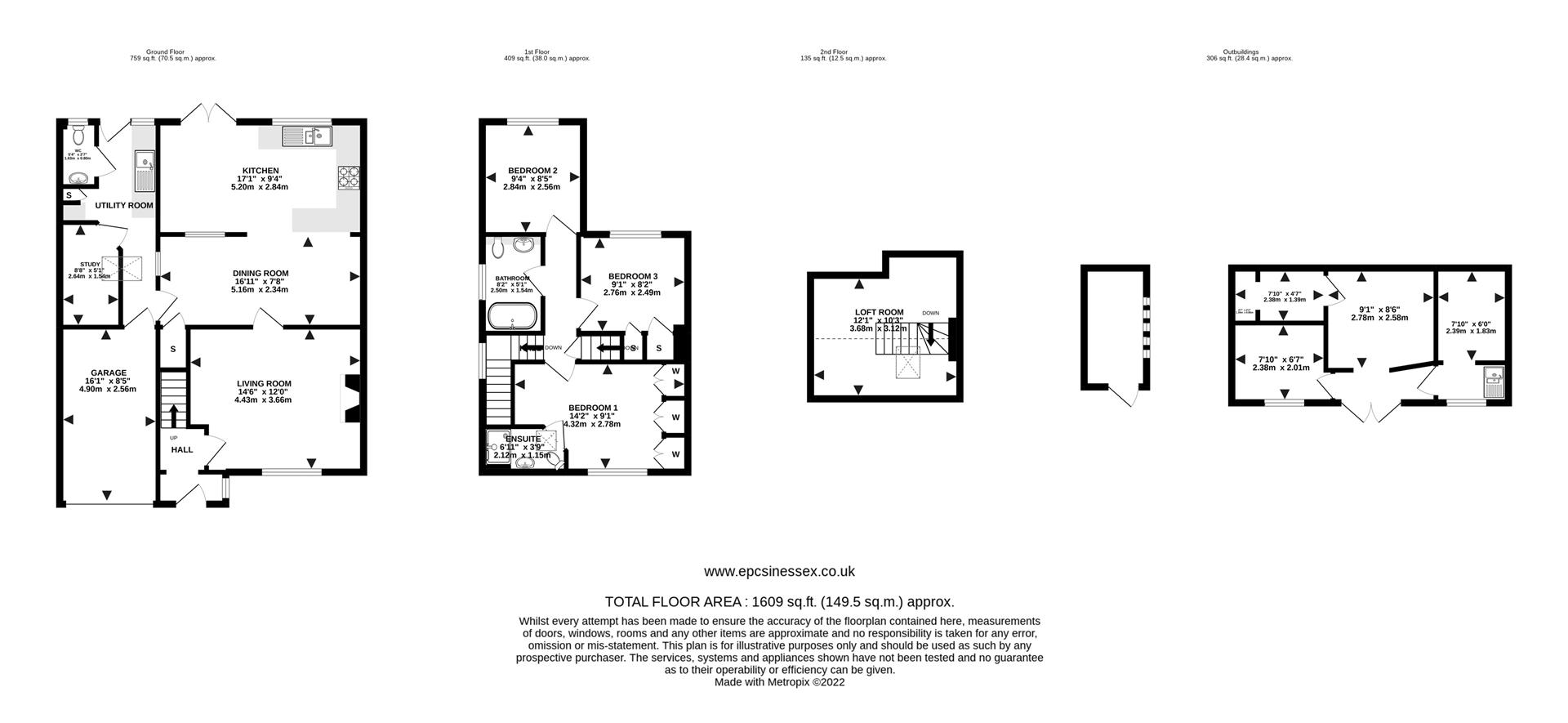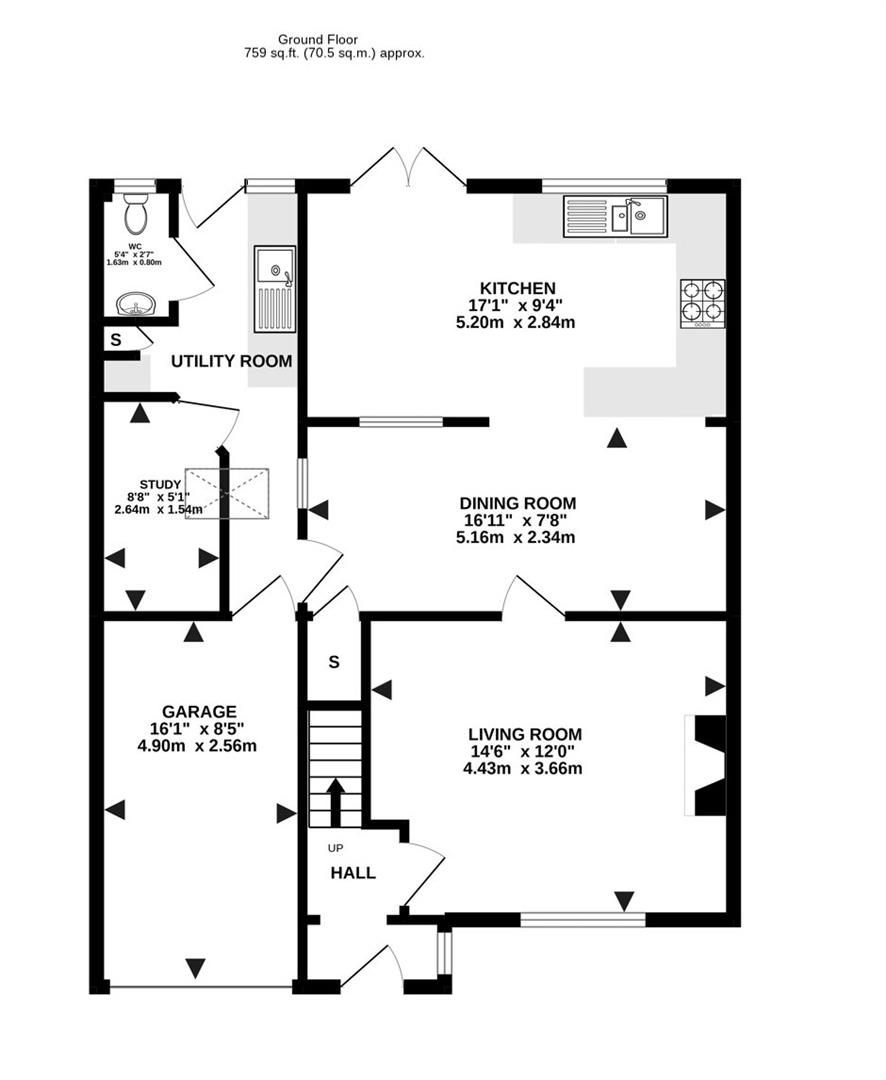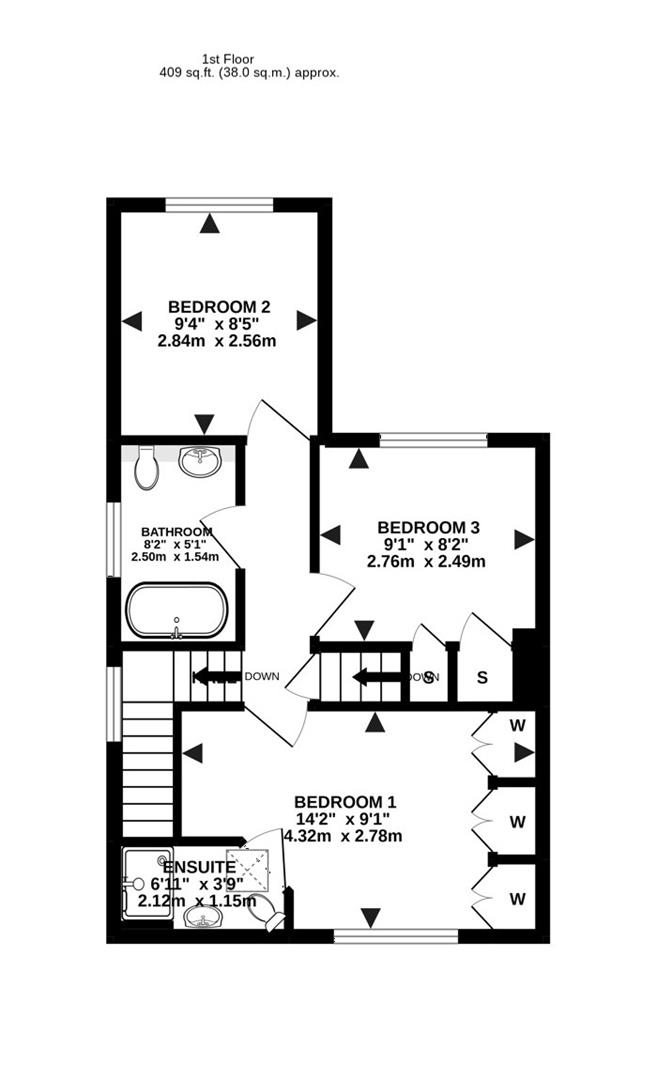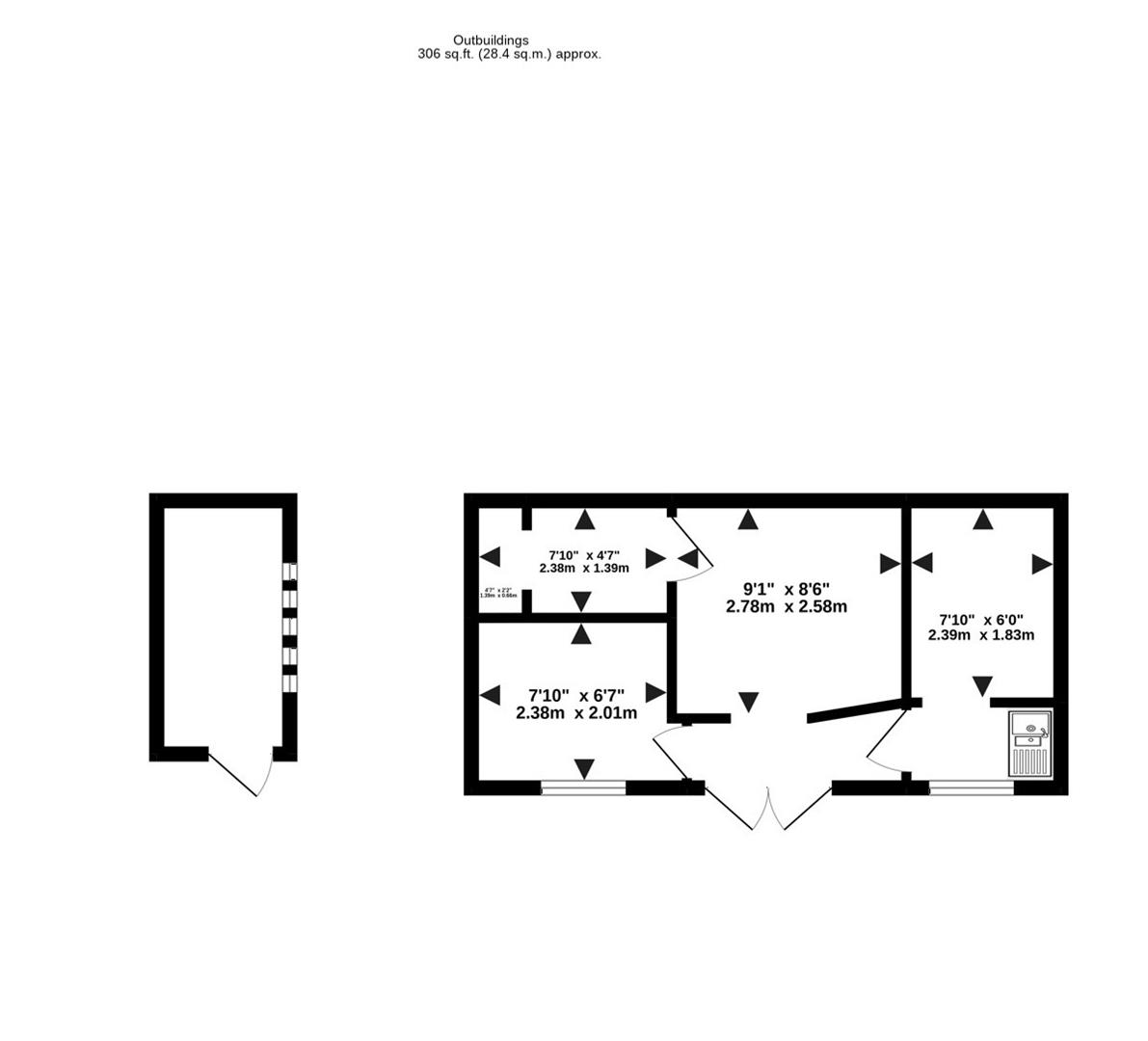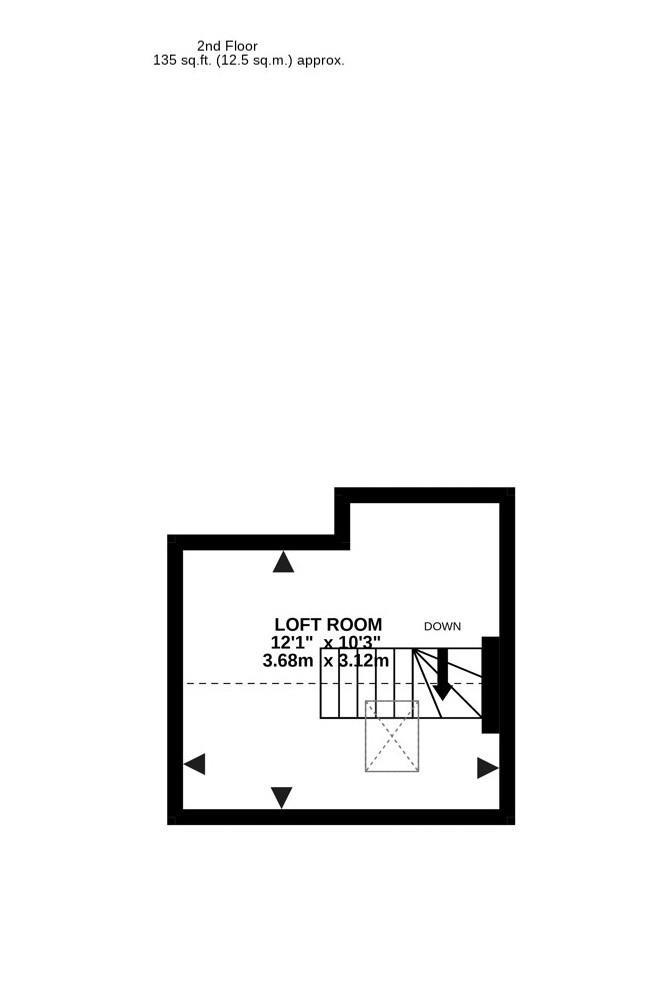- THREE DOUBLE BEDROOMS
- BACKING ONTO OPEN FARMLAND
- KITCHEN/BREAKFAST ROOM
- TWO RECEPTIONS
- EN-SUITE TO MASTER BEDROOM
- INTEGRAL GARAGE
- GOOD-SIZED GARDEN
- EXCELLENT PARKING
3 Bedroom Semi-Detached House for sale in Grays
** GUIDE PRICE £500,000 - £515,000 ** OPEN HOUSE - SATURDAY 5TH MARCH 10.00-12.00 STRICTLY BY APPOINTMENT ** Located on the outskirts of the popular Orsett Village is this three bedroom semi-detached family home backing onto open farmland. Ideally positioned for quick access onto the M25, and being just a short drive to Grays Train Station, serving the London, Tilbury and Southend line. Families looking for schooling will find that there is a good Church of England Primary school in the village which has recently received a good Ofsted report, and William Edward Secondary School and specialist Treetops Academy are also in close proximity. The property offers spacious accommodation throughout and has a handy loft room, which is boarded and has a Velux window. To the rear there is a good-sized, and easy to maintain garden with patio area and two timber frames sheds, one of which measuring 8 x 4 meters.
Entering the property through a useful porch into the hallway, you will find stairs leading to the first floor. Immediately to your right you find yourself in the first of the property's large reception rooms with window overlooking the front and door into the second reception/dining room. The dining room is open plan to a large kitchen/breakfast area which is fitted in a range of wooden wall and base units which include display cabinets, and there is space for freestanding appliances. Double doors from the kitchen offer access into the rear garden. From the dining room there is a door which leads to an inner lobby/utility room of some 18' in length. The utility has excellent storage with wall and base units, and work surface over. There is plumbing and space for washing machine, tumble dryer, and a sink unit and drainer set into work surface. A door from the utility offers further access to the rear garden. Further accommodation to this level includes a WC, and office/study.
Rising to the first-floor viewers will find that there are three bedrooms, all double sized, with the main bedroom having access to an en-suite shower room. In addition, there is a spacious a family bathroom with Jacuzzi bath and separate shower over. Stairs from the first-floor landing, lead up to a useful, boarded loft room which has a Velux window, allowing for natural lighting, with the potential to create into a more habitable space by adding a Dorma, which our Vendor advised permission has been granted.
Externally, the property has an easy to maintain rear garden which is of a good size, and has the benefit of backing onto open farmland to the rear, offering extensive views across the fields beyond. There is a paved patio area which is slightly raised, to the immediate rear of the property, and timber framed storage sheds providing excellent garden storage facilities. The front of the property has been block-paved and offers ample off street parking for several vehicles, in addition to an integral garage.
Porch - Leading into :
Hallway - Stairs to first floor. Further door into :
Living Room - 5.08m x 3.76m (16'8 x 12'4) - Door through to :
Dining Room - 5.99m x 2.46m (19'8 x 8'1) - Door to inner lobby / utility room. Opening through to :
Kitchen / Breakfast Room - 5.99m x 3.25m (19'8 x 10'8) - Double doors opening onto rear garden.
Utility Room - 5.72m x 2.57m (18'9 x 8'5) - Door leading to rear garden.
Ground Floor Wc -
Office - 3.05m x 1.68m (10' x 5'6) -
First Floor Landing - Doors to all rooms. Further stairs to second floor.
Bedroom One - 4.42m x 2.90m (14'6 x 9'6) - Door to :
En-Suite Shower Room -
Bedroom Two - 2.87m x 2.62m (9'5 x 8'7) -
Bedroom Three - 3.02m x 2.72m (9'11 x 8'11) -
Family Bathroom - 2.62m x 1.75m (8'7 x 5'9) -
Second Floor Loft Room -
Front Garden -
Rear Garden -
Integral Garage - 5.13m x 2.57m (16'10 x 8'5) -
Agents Note - Fee Disclosure - As part of the service we offer we may recommend ancillary services to you which we believe may help you with your property transaction. We wish to make you aware, that should you decide to use these services we will receive a referral fee. For full and detailed information please visit 'terms and conditions' on our website www.keithashton.co.uk
Property Ref: 8226_31304895
Similar Properties
3 Bedroom Detached House | Guide Price £500,000
** GUIDE PRICE - £500,000 - £525,000 ** Situated in a mews, within a popular cul-de-sac, offering easy access to both Sh...
3 Bedroom Semi-Detached House | Guide Price £500,000
Offering a fantastic opportunity to modernise or extend, subject to planning consent, this red brick character semi has...
Danes Way, Pilgrims Hatch, Brentwood
3 Bedroom Semi-Detached House | Guide Price £500,000
**Guide Price - £500,000 - £525,000** Situated in Danes Way, within close proximity of great schooling and local ameniti...
Knights Court, Knights way, Brentwood
4 Bedroom Semi-Detached House | £515,000
Being one of just four properties set behind electronically operated gates, this recently constructed family home has be...
Cadogan Avenue, West Horndon, Brentwood
3 Bedroom Semi-Detached House | £525,000
Situated in the popular area of West Horndon is this beautiful three-bedroom semi-detached family home. Internally the p...
Cadogan Avenue, West Horndon, Brentwood
3 Bedroom Semi-Detached House | Offers in excess of £525,000
For sale with no onward chain and nestled along a peaceful turning in the popular area of West Horndon is this exception...

Keith Ashton Estates (Brentwood)
26 St. Thomas Road, Brentwood, Essex, CM14 4DB
How much is your home worth?
Use our short form to request a valuation of your property.
Request a Valuation
