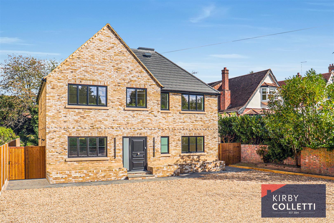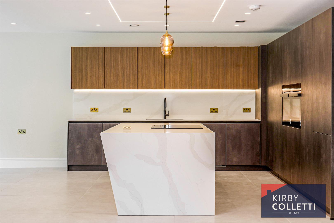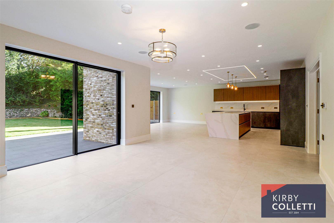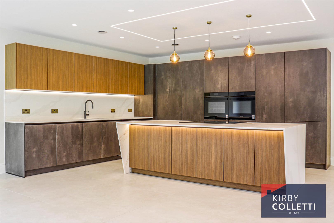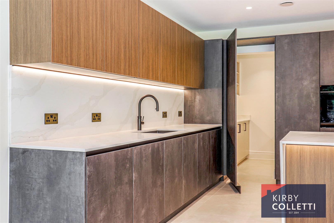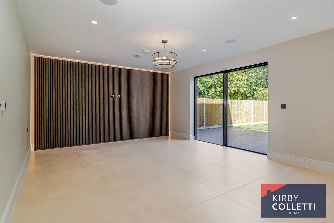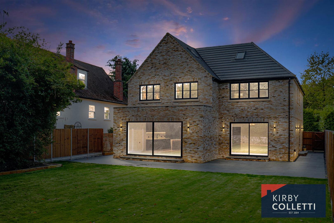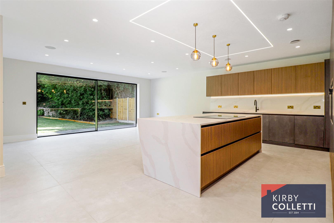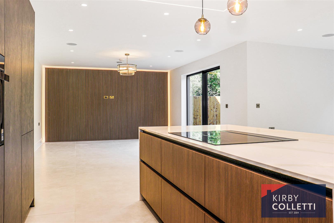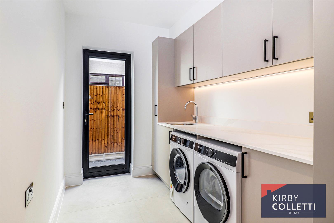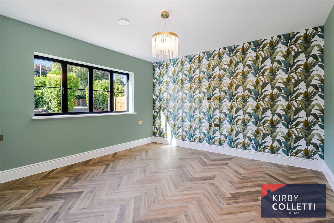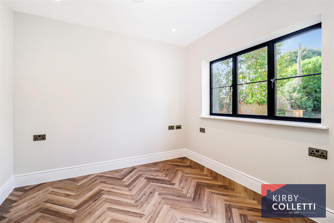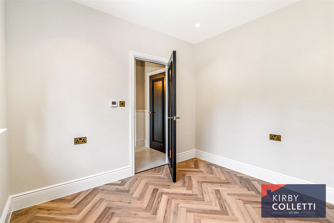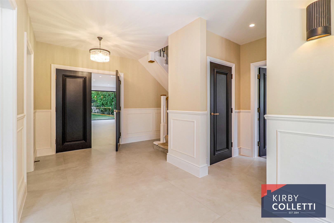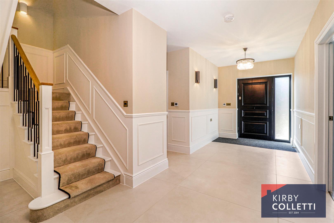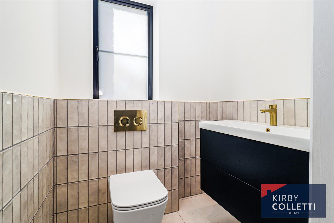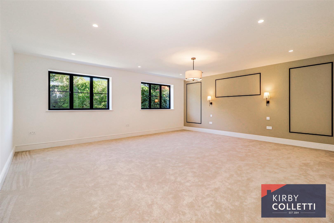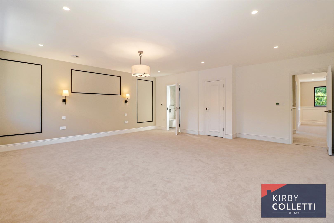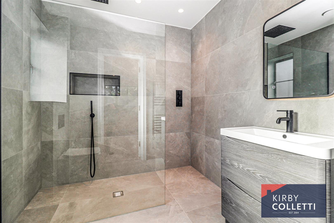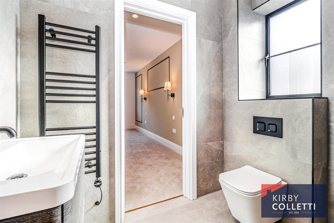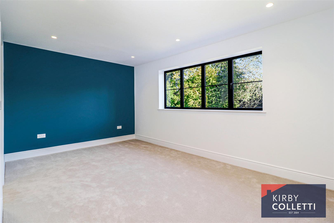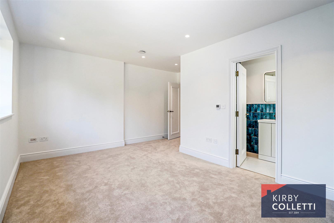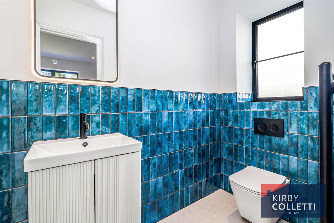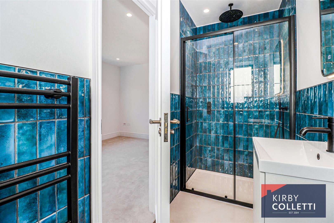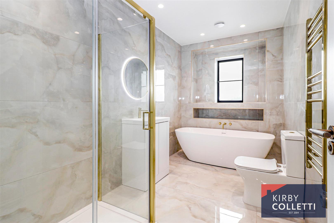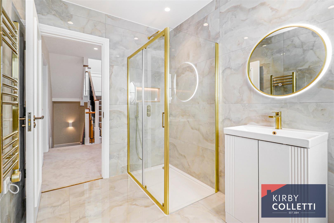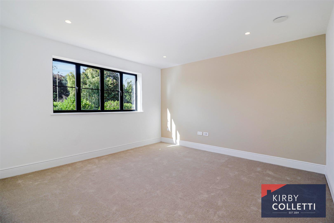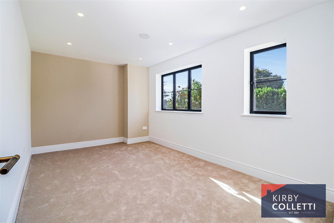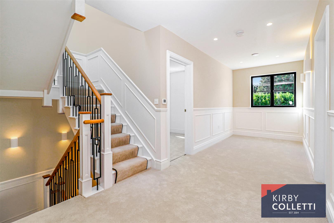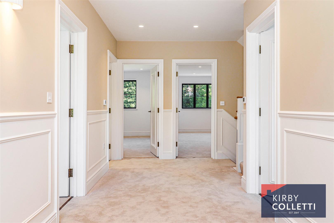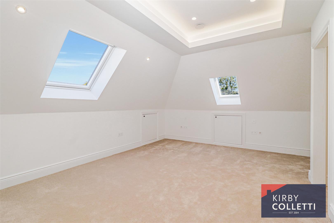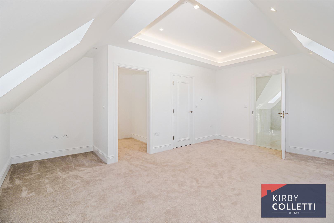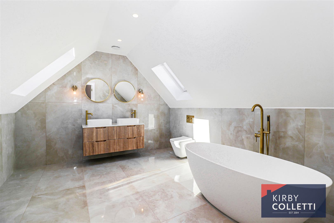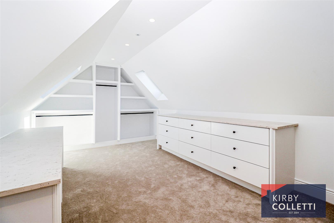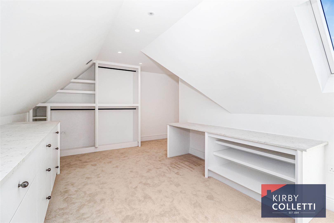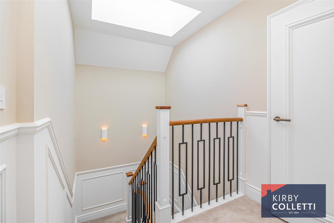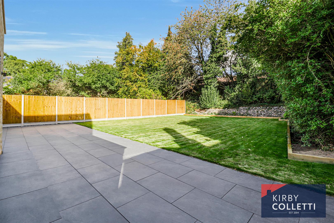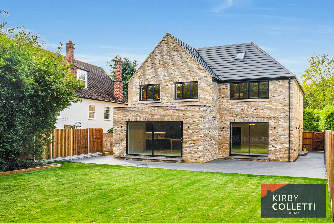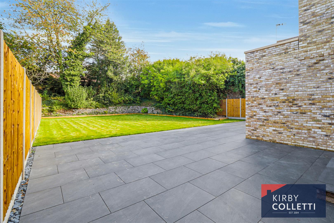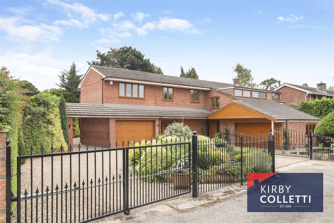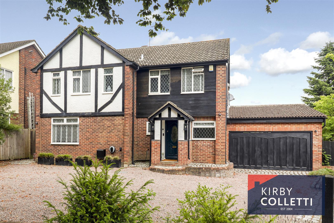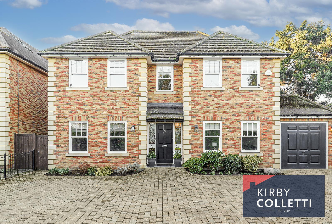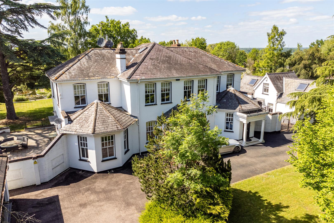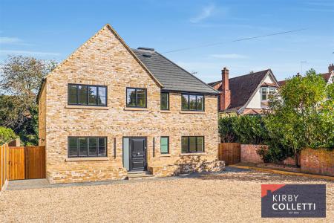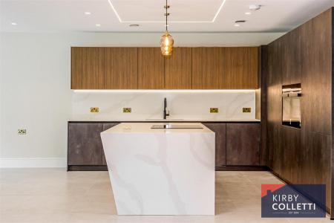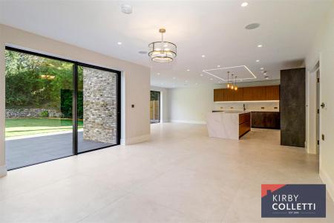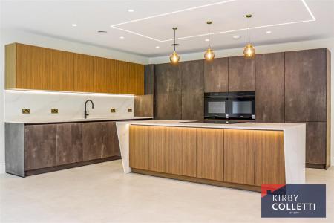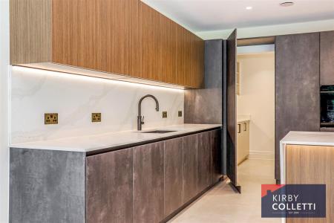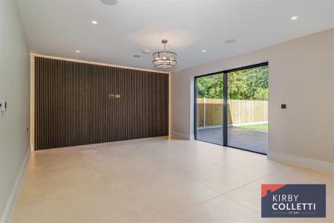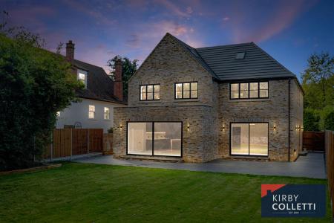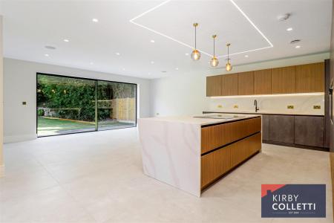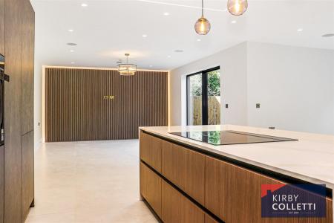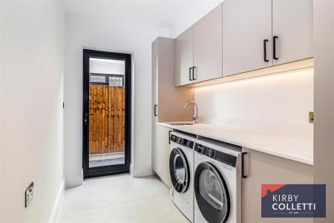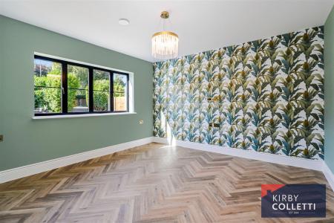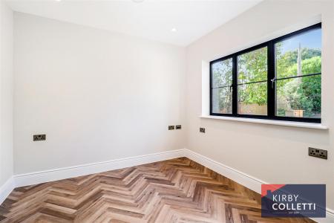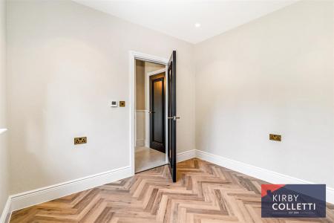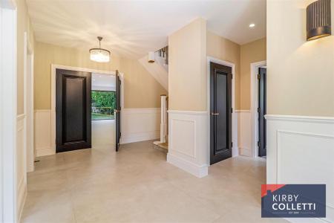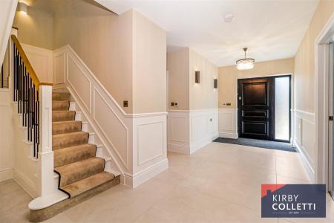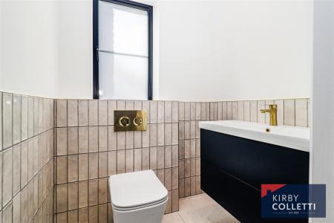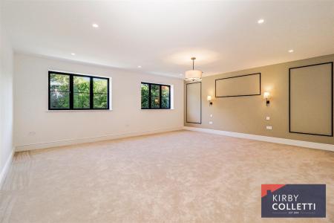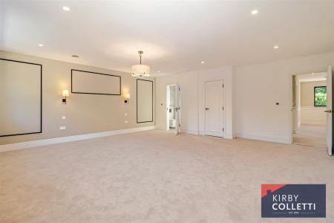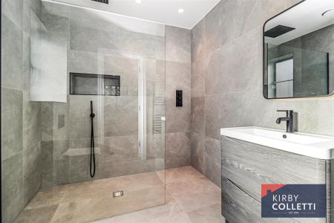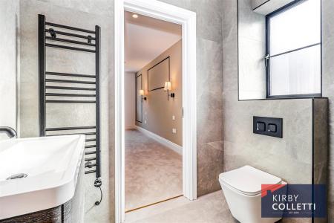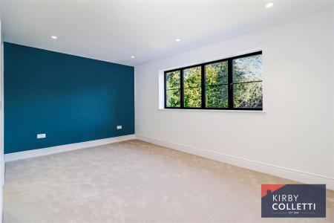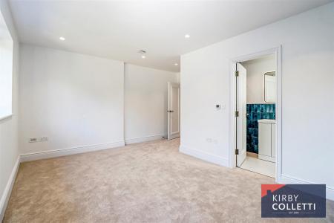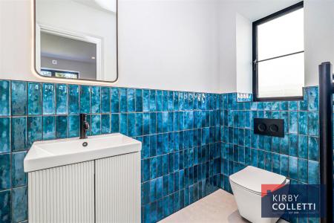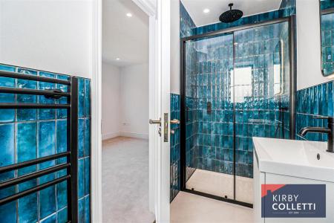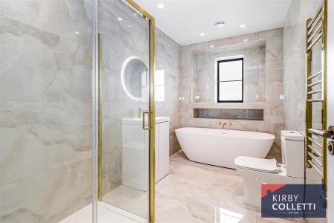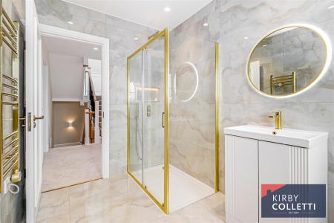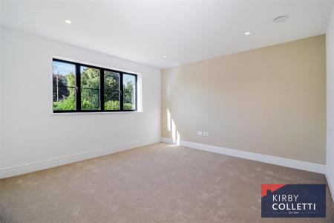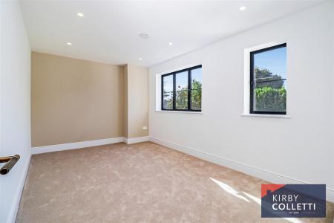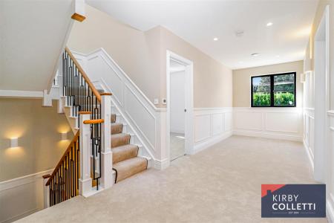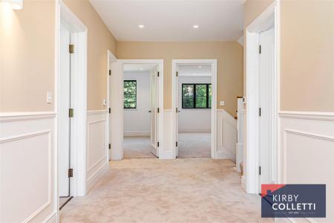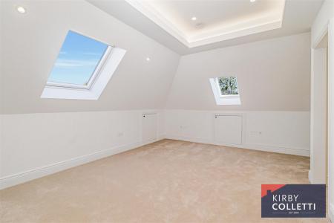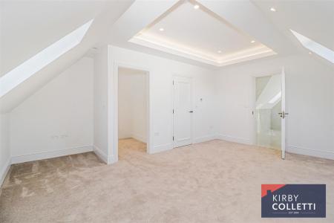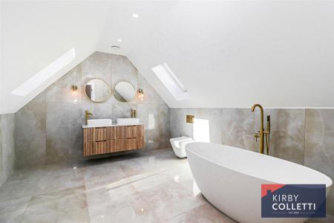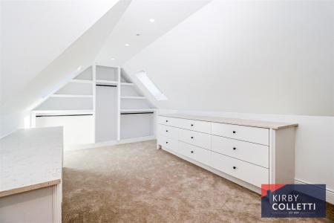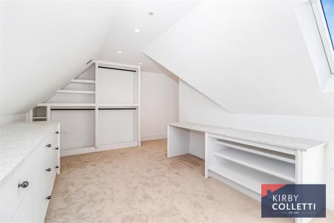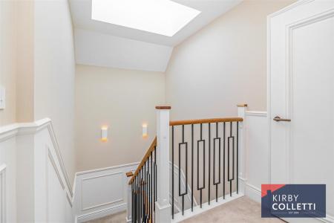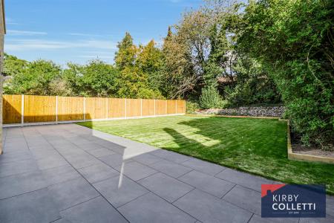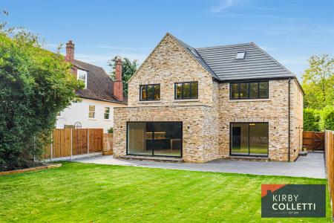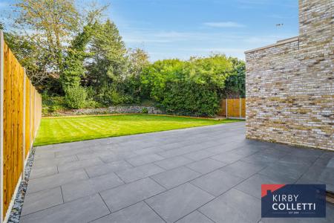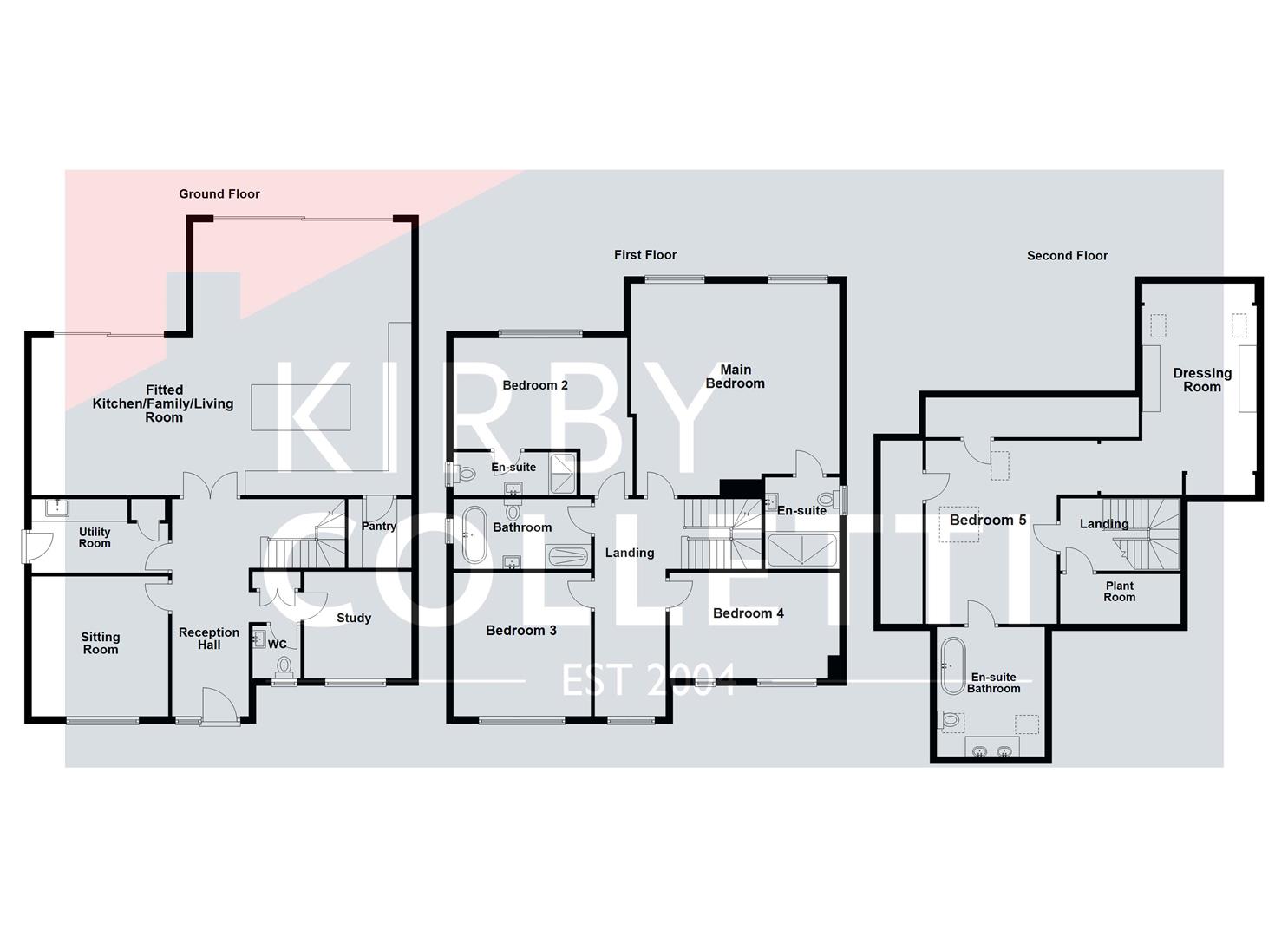- Brand New Five Bedroom Bedroom Detached House
- Highly Sought After Location of Gt. Amwell
- Accommodation of over 3500 sq ft
- Designed With Efficiency & Sustainability - Air Source Heat Pump & Solar Panels
- Principal Suite with Walk in Dressing Room & Luxury Bathroom
- Stunning 36ft Kitchen/Family Room with SIEMENS Integrated Appliances
- Underfloor Heating To All Floors
- Luxury Fitted Bathrooms & 2 Further En Suites
- Sitting Room & Office
- 83ft x 50ft Rear Garden and Parking For Numerous Cars
5 Bedroom Detached House for sale in Great Amwell Ware
KIRBY COLLETTI are proud to present this STUNNING BRAND NEW FIVE BEDROOM EXECUTIVE DETACHED RESIDENCE which has been built to the highest of specifications. Lying on a generous secluded plot with accommodation in excess of 3500sq ft. Situated within a short drive to Ware and Hertford Town Centres with their wealth of amenities, outstanding schooling and excellent transport links into London.
Some of the many fine features include a Stunning 36ft Fitted Kitchen/Family Room with 'Hidden' Pantry & Integrated SIEMENS Appliances, Utility Room, Luxury Family Bathroom & Three Further Luxury En Suites with Porcelain Tiling and Quality Fittings, Sitting Room, Office, Designed with Efficiency & Sustainability with Air Source, Heat Pump, Solar Panels & Underfloor Heating To All Floors, MVHR System, 20mm 'Thinline' Sliding Doors, 83ft Rear Garden and Parking For Numerous Cars.
Accommodation - Entrance door to:
Impressive Reception Hall - 6.17m x 4.90m at widest point (20'3 x 16'1 at wide - Designer Black metal spindles and wooden balustrade staircase to first floor. Porcelain tiled floor.
Ground Floor W.C - 1.45m x 1.24m (4'9 x 4'1) - Front aspect double glazed window. Toilet with concealed cistern. Wall mounted wash basin with drawer unit below. Half tiled walls and porcelain tiled floor.
Sitting Room - 4.01m x 3.76m (13'2 x 12'4) - Front aspect double glazed window. Herringbone flooring.
Office - 3.00m x 2.97m (9'10 x 9'9) - Front aspect double glazed window. Herringbone flooring.
Utility Room - 3.78m x 1.96m (12'5 x 6'5) - Door to side. Contemporary wall and base units with quartz stone work surfaces over. SIEMENS washing machine and tumble dryer. Porcelain tiled floor.
Stunning Kitchen/Family Room - 11.13m x 7.77m at widest pouints (36'6 x 25'6 at w - Two rear aspect 'Thinline' 20mm sliding doors to rear garden. Porcelain tiled floor. Range of contemporary fitted wall, base and drawer units with large island with induction hob and pendant lighting over. Integrated SIEMENS appliances to include fridge, freezer, electric oven, microwave and dishwasher. Recessed ceiling spotlighting. Media wall with acoustic panelling. Door to Hidden Pantry.
Hidden Pantry - 2.16m x 1.91m (7'1 x 6'3) - Range of further wall and base cabinetry. Porcelain tiled floor.
First Floor Landing - 6.22m x 4.75m at widest points (20'5 x 15'7 at wid - Front aspect double glazed window. Staircase to second floor.
Bedroom 2 - 6.07m x 5.97m at widest points (19'11 x 19'7 at wi - Two rear aspect double glazed windows. Recessed ceiling spotlights and two bedside wall sconces. Cupboard housing underfloor heating manifold system. Door to:
Luxury En Suite Shower Room - 2.29m x 2.16m (7'6 x 7'1 ) - Side aspect double glazed window. Porcelain tiled walls and floor. Large walk in shower enclosure with Black shower fittings and controls. Wash hand basin with drawers under. Toilet with concealed cistern. Black heated towel rail. Recessed ceiling spotlights.
Bedroom 3 - 4.95m x 4.47m at widest points (16'3 x 14'8 at wid - Rear aspect double glazed window. Recessed celling spotlights. Door to:
En Suite Shower Room/W.C - 3.30m x 1.19m (10'10 x 3'11) - Side aspect double glazed window. Half tiled walls and porcelain tiled floor. Shower enclosure with black shower head and controls. Vanity wash hand basin with touch lighting mirror over. Toilet with concealed cistern. Recessed celling spotlights. Black heated towel rail.
Bedroom 4 - 4.04m x 3.91m (13'3 x 12'10 ) - Front aspect double glazed window. Recessed celling spotlights.
Bedroom 5 - 4.88m x 3.00m (16 x 9'10) - Two front aspect double glazed window. Recessed celling spotlights.
Luxury Bath/Shower Room/W.C - 3.89m x 1.96m (12'9 x 6'5) - Side aspect double glazed window. Polished porcelain tilling. Freestanding bath with gold mixer tap over. Gold shower cubicle. Vanity wash hand basin with gold taps and touch lighting mirror over. Low level w.c. Gold heated towel rail. Recessed celling spotlighting.
Second Floor Landing - Door to Plant room. Door to:
Principal Suite - 5.23m x 4.90m max (17'2 x 16'1 max) - Two VELUX windows. Two eaves storage cupboards. Recessed celing spotlights. Opening to dressing room and door to:
En Suite Bathroom/W.C - 3.66m x 3.12m (12 x 10'3 ) - Two VELUX windows. Polished porcelain tiling. Freestanding bath with mixer tap and shower attachment. His & Hers Basins with drawer unit under, touch light mirrors over and wall lights to either side. Toilet with concealed cistern. Recessed celling spotlights
Outside -
Front Garden - Large shingled drive providing parking for numerous cars.
Rear Garden - Approx. 83ft deep x 50ft wide. Large paved patio leading to neatly tended lawn. Pedestrian side access. Outside lighting. Outside power points. Hot & Cold tap.
Property Ref: 145638_34212902
Similar Properties
5 Bedroom Detached House | £1,199,995
KIRBY COLLETTI are delighted to offer this IMPRESSIVE FIVE BEDROOM EXTENDED DETACHED FAMILY HOME. Nestled off the presti...
4 Bedroom Detached House | Guide Price £1,175,000
Nestled in the charming area of Baas Hill, Broxbourne, this exquisite detached house offers a perfect blend of space, co...
5 Bedroom Detached House | £1,150,000
Nestled in the desirable area of Cozens Lane West, Broxbourne, this impressive Five Bedroom Detached House offers a perf...
7 Bedroom Detached House | Offers in excess of £2,000,000
A distinguished Edwardian detached residence set within grounds of just over one acre, located close to Roydon Village,...
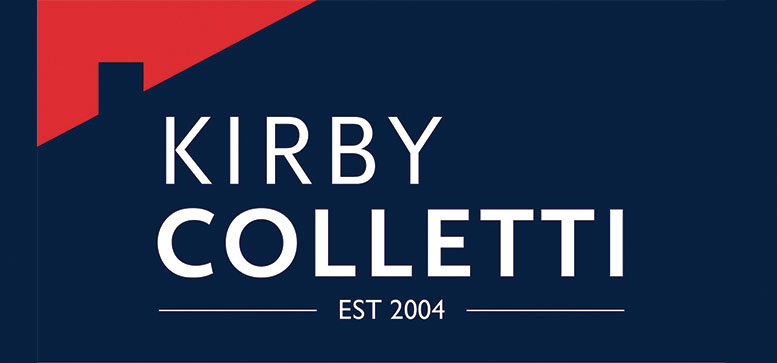
Kirby Colletti Ltd (Hoddesdon)
64 High Street, Hoddesdon, Hertfordshire, EN11 8ET
How much is your home worth?
Use our short form to request a valuation of your property.
Request a Valuation
