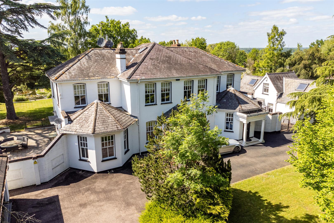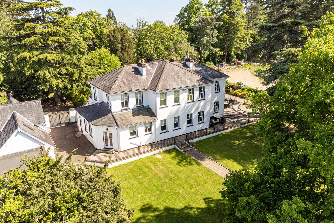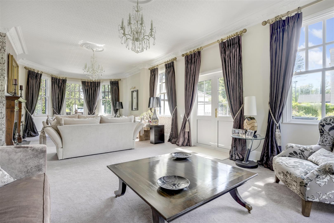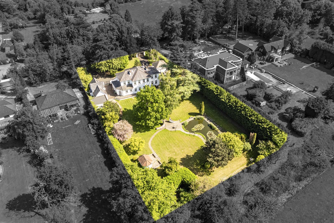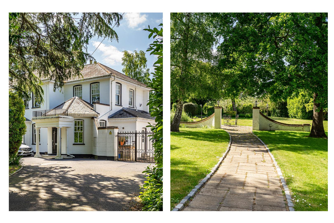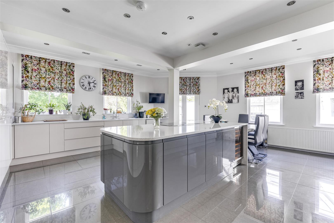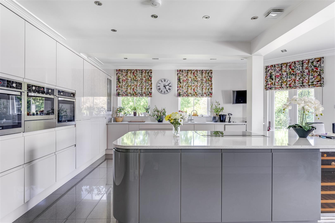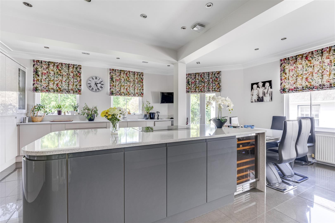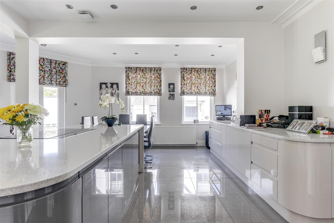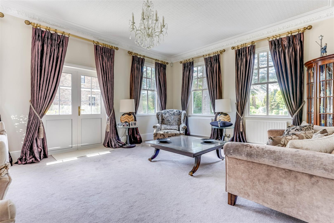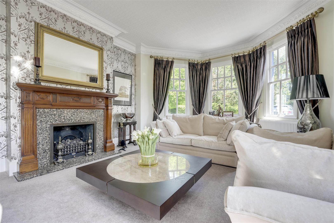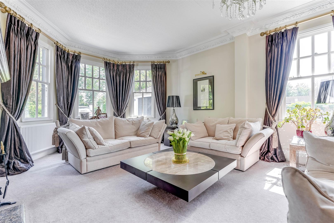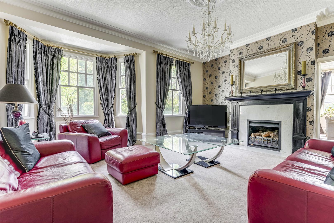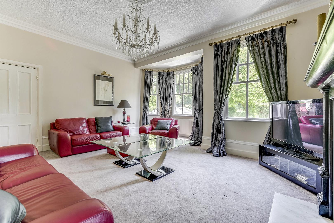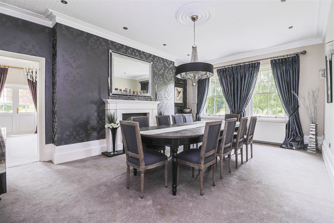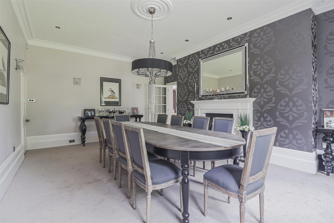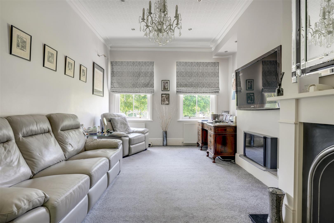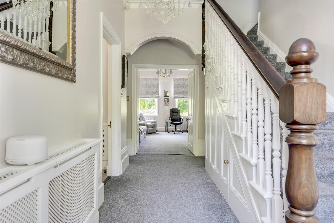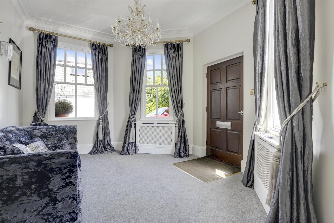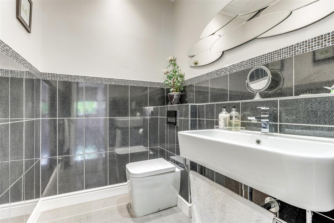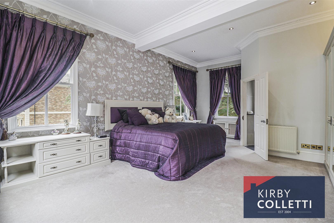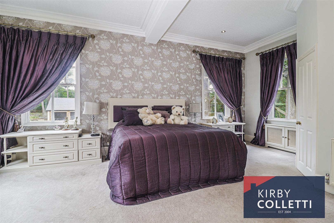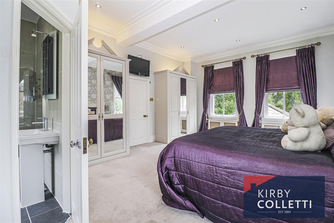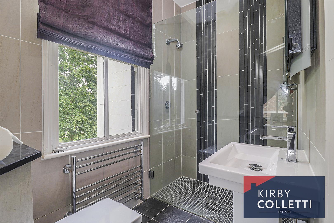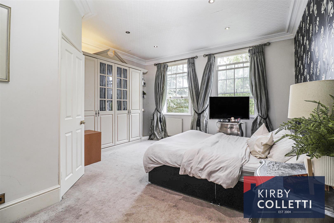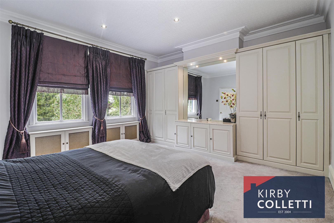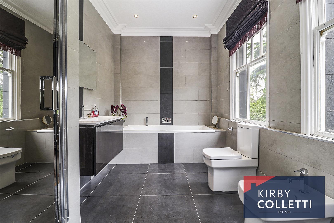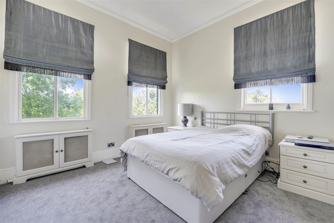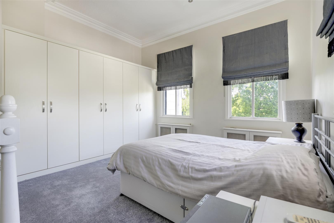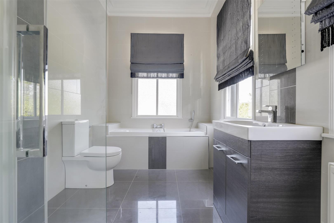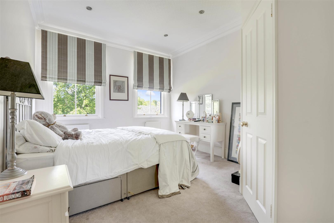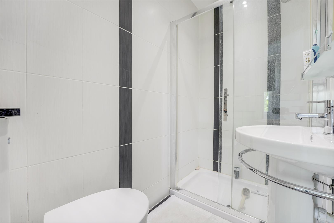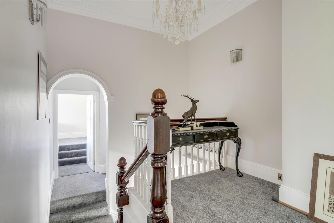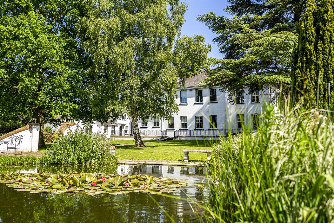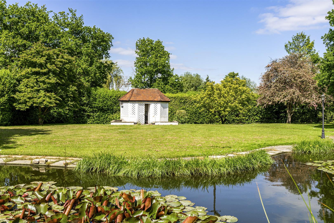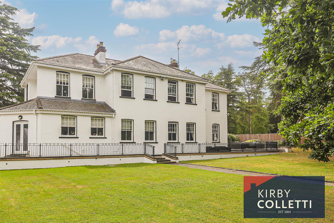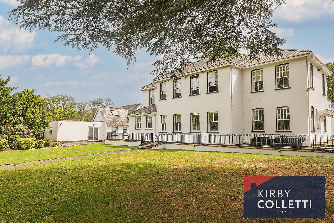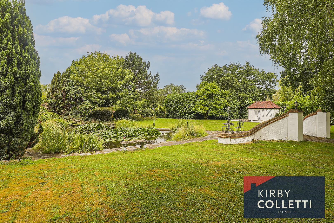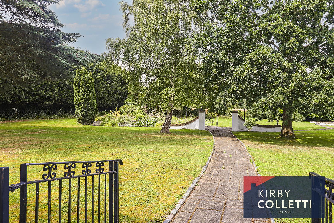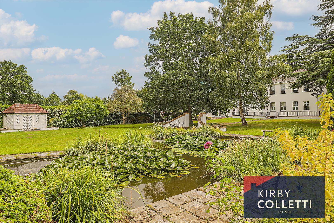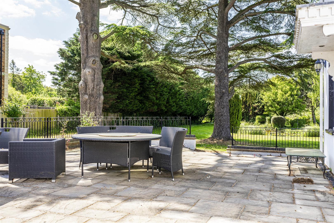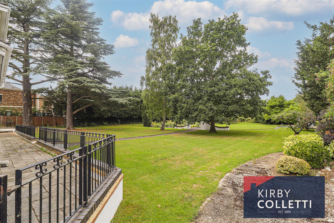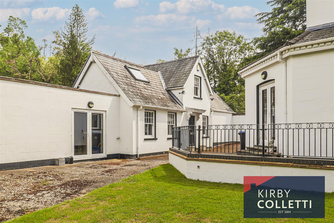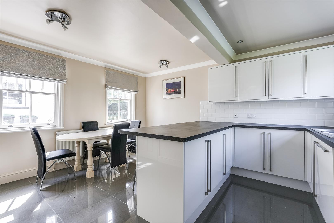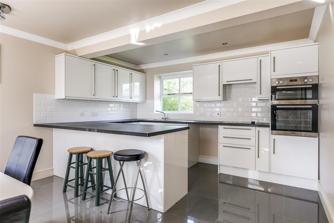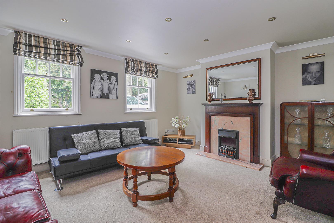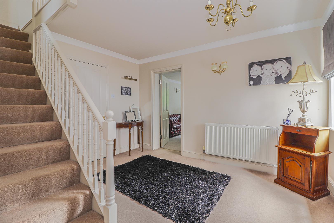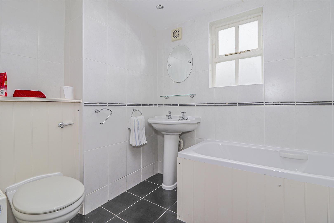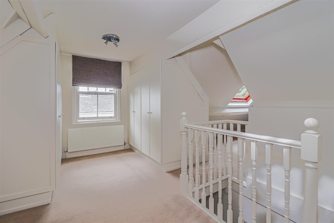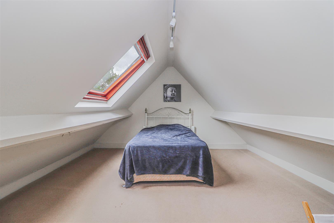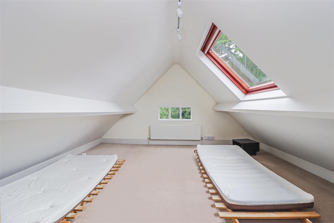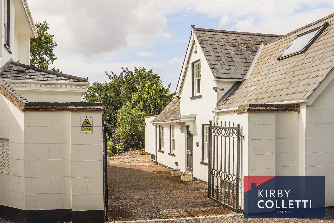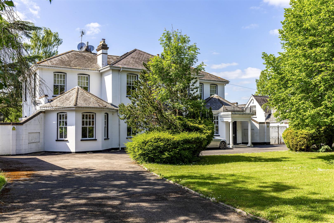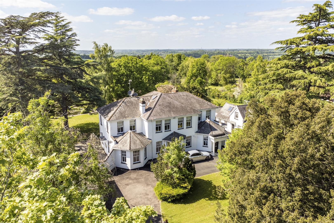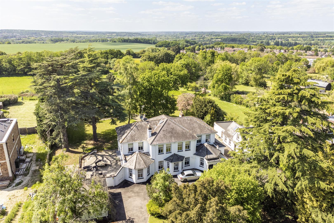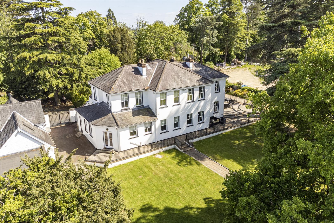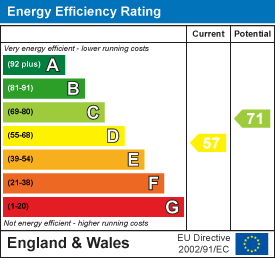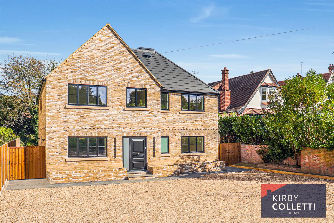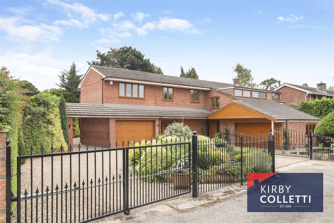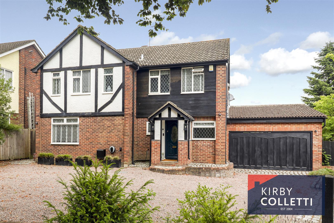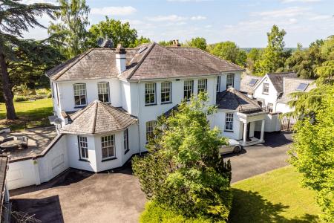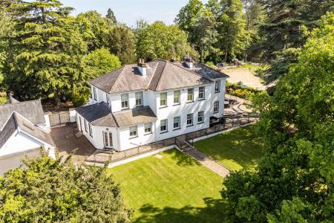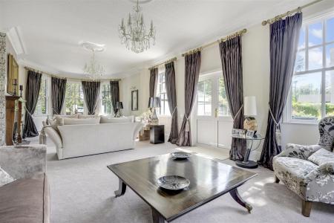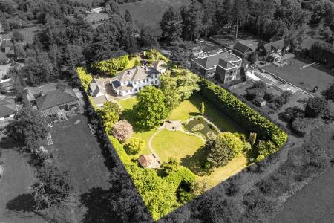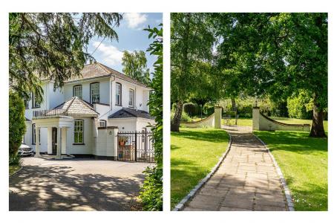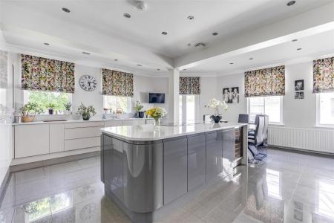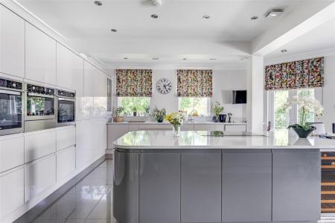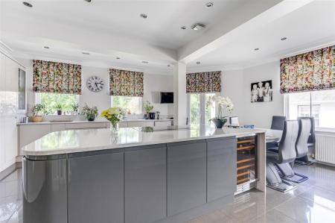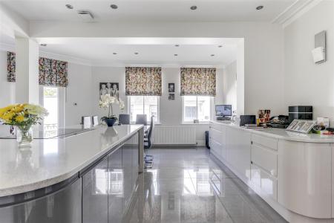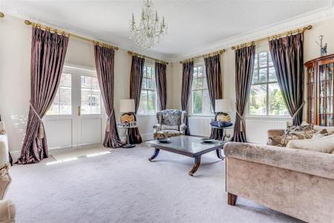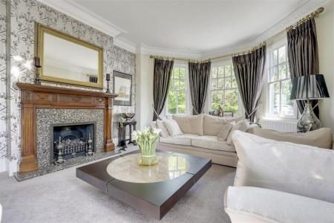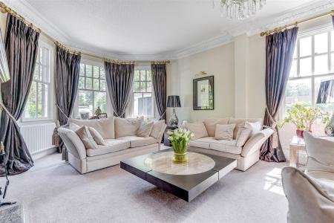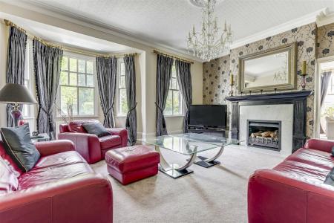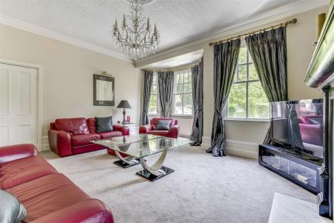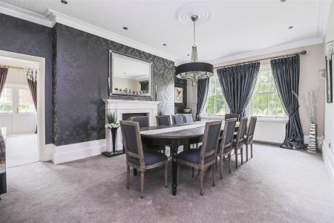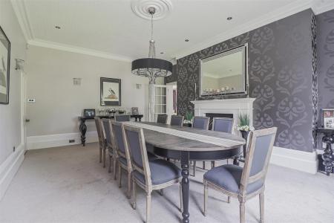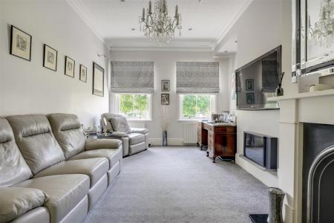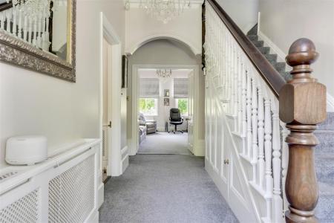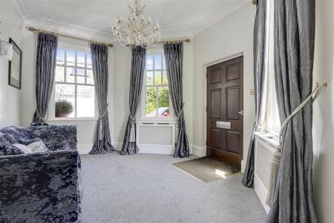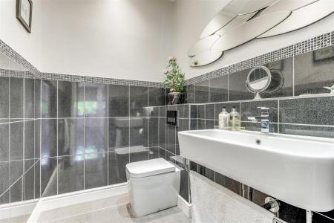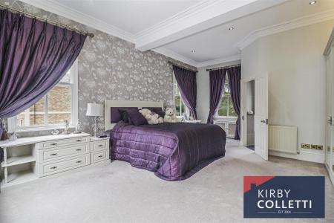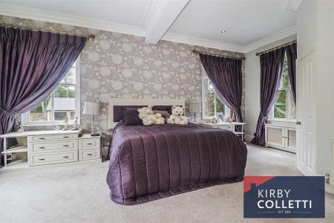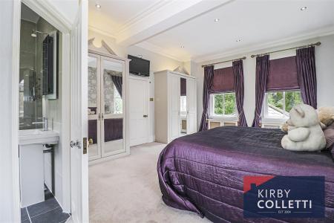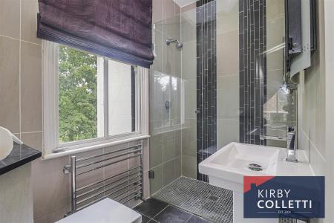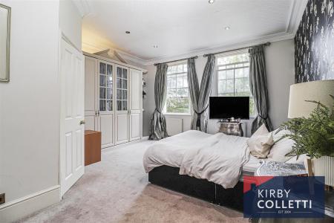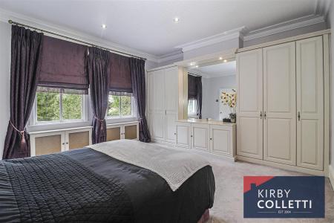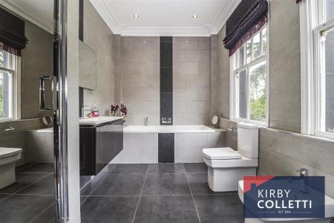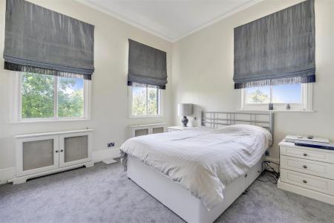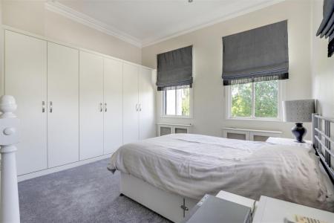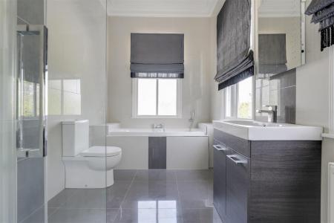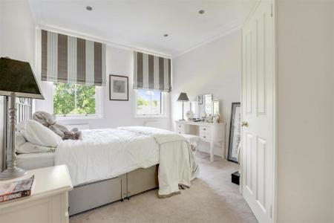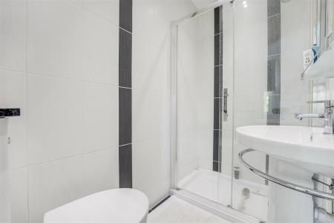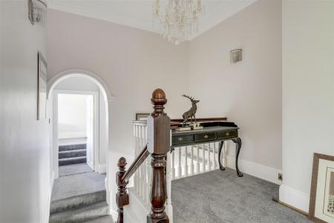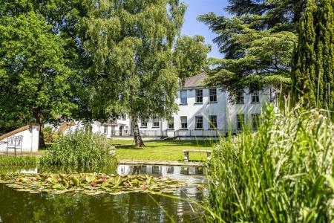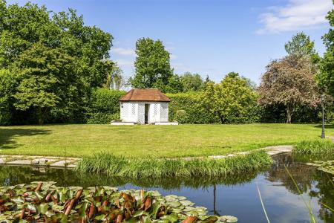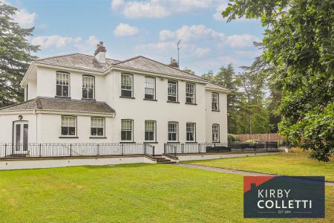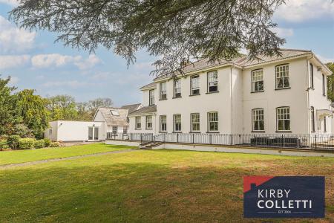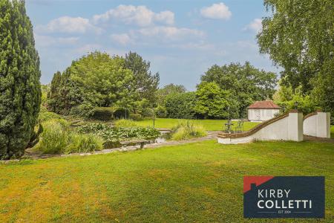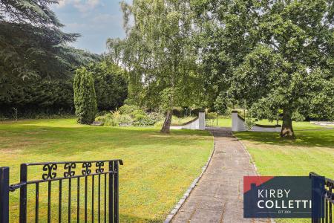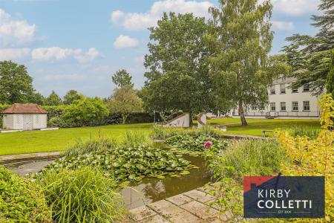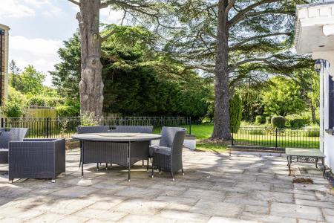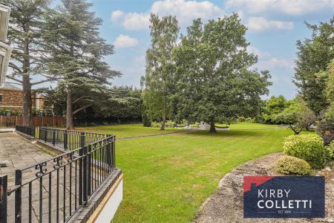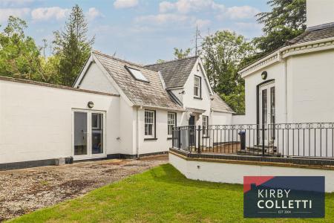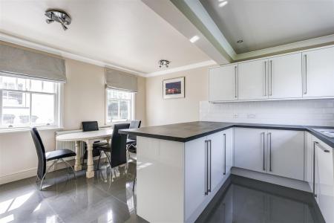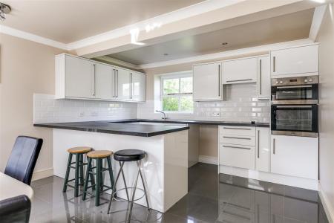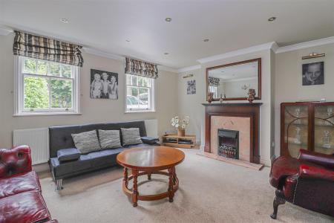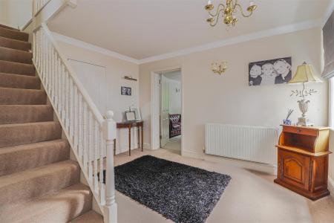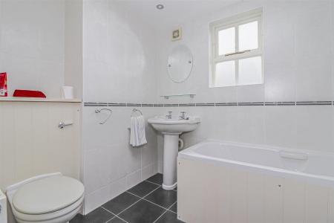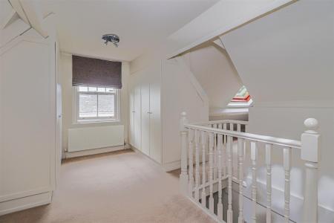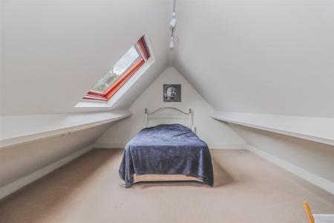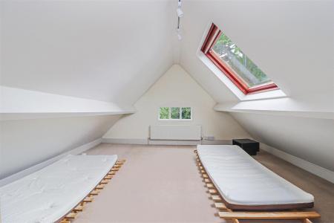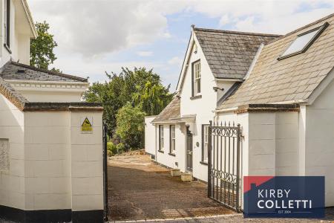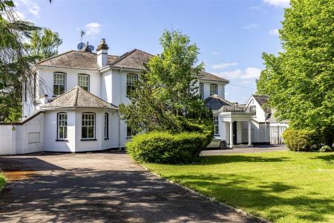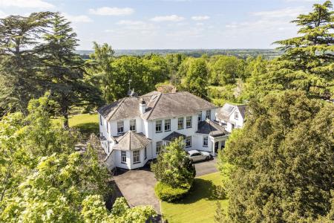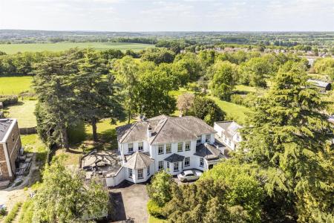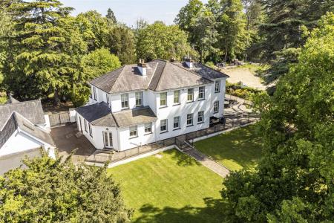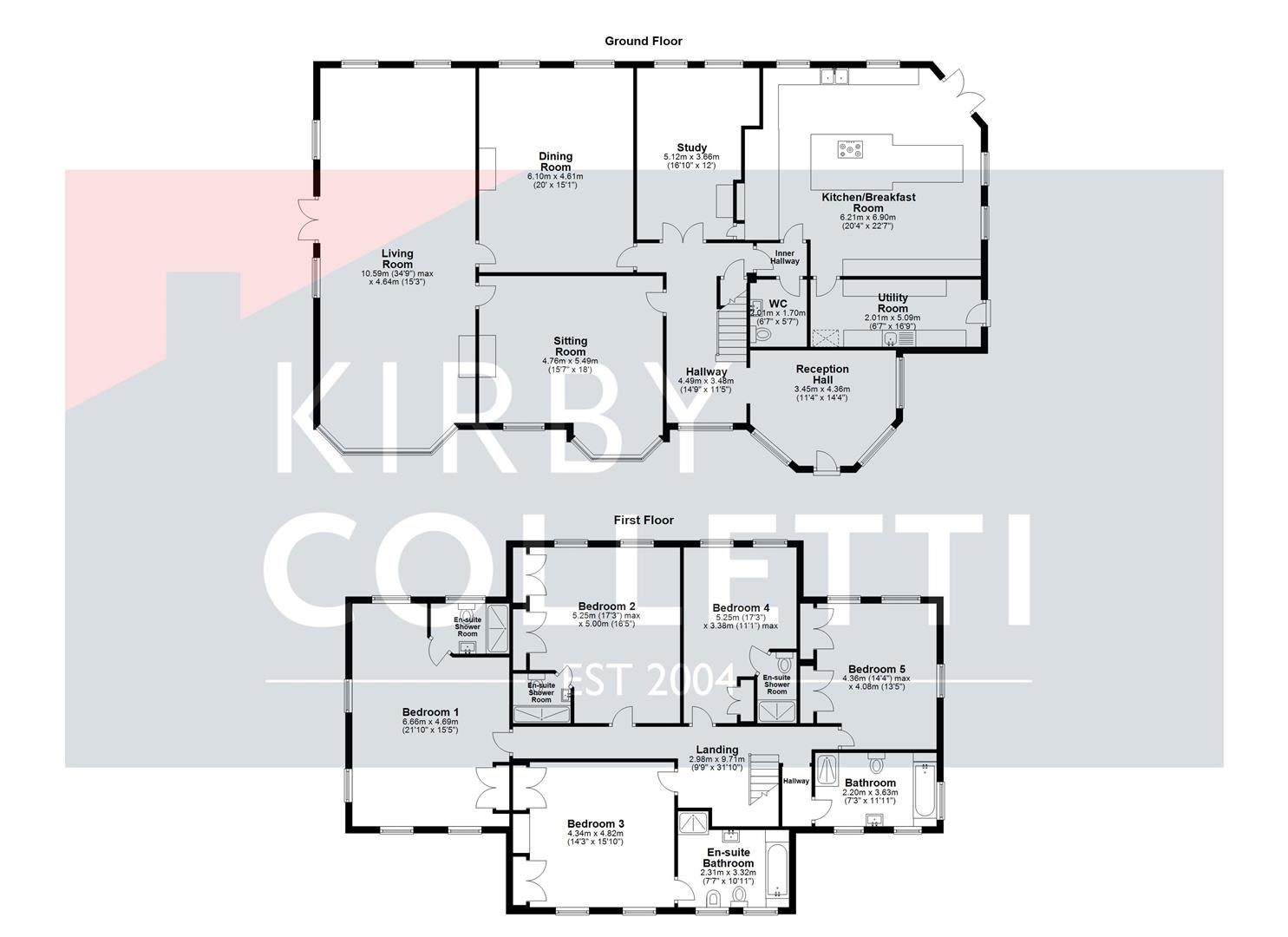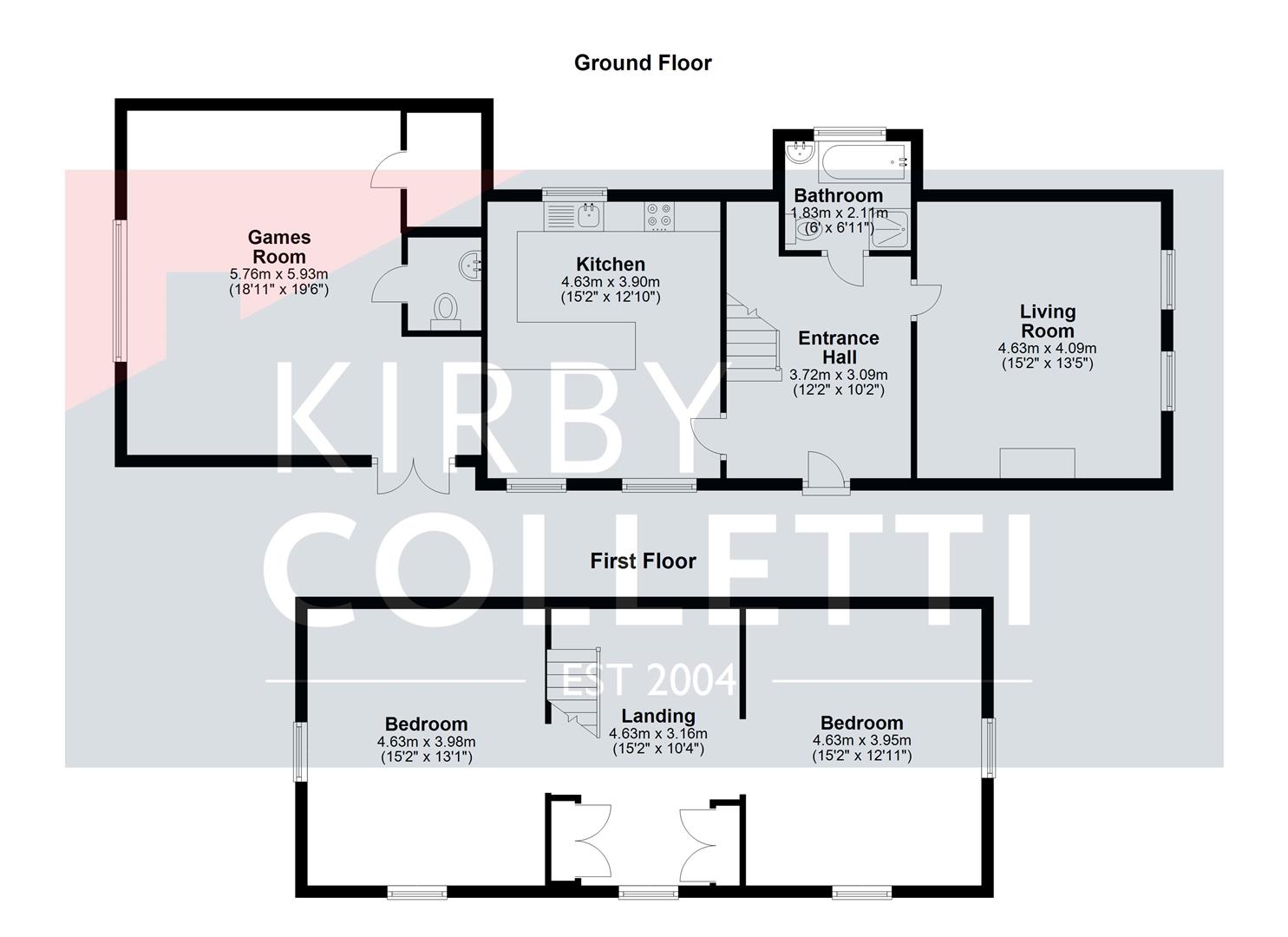- Stunning Edwardian Detached House
- Self Contained Two Bedroom Annexe
- Five Bedrooms
- Five Reception Rooms
- Five Bathrooms
- Excess of One Acre Plot
- Double Detached Garage
- Gated Entrance With In-and-Out Driveway
- Sought After Village Location
- Access to Station
7 Bedroom Detached House for sale in Roydon
A distinguished Edwardian detached residence set within grounds of just over one acre, located close to Roydon Village, the High Street and station with direct services into London Liverpool Street and Cambridge.
Extending to almost 3,900 sq ft, with an additional 1,100 sq ft self-contained annexe, this impressive home offers exceptional space for modern family living. A gated carriage driveway sweeps up to the property, framed by mature trees and expansive lawns, and leads to a detached double garage with automated doors.
Inside, the house is defined by its grand proportions and wonderful high ceilings, enhancing the light and elegance throughout. Period character features, including five reception rooms with feature fireplaces, are balanced with modern comforts such as a 22ft fitted kitchen with integrated appliances, utility room and ground floor cloakroom. Upstairs, four of the five bedrooms benefit from en suites, complemented by a further family bathroom.
The mature rear gardens are a particular highlight, featuring a large koi pond and a dedicated games room, providing a superb setting for entertaining or relaxing in complete privacy.
This is a rare opportunity to acquire a handsome Edwardian home of stature, with the flexibility of a sizeable annexe, offering both charm and convenience in a highly sought-after setting.
Accommodation - Timber front door to:
Reception Hall - 4.37m x 3.45m (14'4 x 11'4) - Front and side aspect sash windows. Two radiators with decorative radiator covers. Ornate coved ceiling. Access to:
Hallway - 4.50m x 3.48m max (14'9 x 11'5 max ) - Front aspect sash window. Stairs leading to first floor. Understairs cupboard. Radiator with decorative radiator cover. Ornate coved ceiling.
Sitting Room - 5.49m x 4.75m (18 x 15'7) - Front aspect bay with sash windows and separate front aspect sash window. Feature fireplace. TV point. Radiator with decorative cover. Additional radiator. Ornate coved ceiling. Door to:
Living Room - 10.59m x 4.65m (34'9 x 15'3 ) - Front aspect bay with sash windows. Side aspect and rear aspect sash windows. Double glazed doors leading to large patio area. Feature fireplace. Ornate coved ceiling. Door to:
Dining Room - 6.10m x 4.60m (20 x 15'1) - Two rear aspect sash windows. Two radiators. Feature fireplace. Ornate coved ceiling. Door to hallway.
Study - 5.13m x 3.66m max (16'10 x 12 max) - Two rear aspect sash windows. Two radiators. Feature fireplace. Ornate coved ceiling.
Inner Hallway - 1.50m x 0.99m (4'11 x 3'3) - Tiled floor. Doors leading to Kitchen/Breakfast room and Cloakroom.
Cloakroom - 2.01m x 1.70m (6'7 x 5'7) - White suite comprising low level W.C with concealed cistern. Wash hand basin. Half tiled walls. Extractor fan. Coved ceiling. Recessed spotlights. Heated towel rail. Tiled floor.
Kitchen / Breakfast Room - 6.88m max x 6.20m max (22'7 max x 20'4 max) - Two rear aspect sash windows. uPVC Double glazed door leading to rear garden. Two side aspect sash windows. Range of high gloss wall and base mounted units with granite worksurfaces over. Undermounted two and half bowl sink unit. 'Frankie' hot water tap over. Large breakfast bar. Integrated appliances including two ovens with warming draw, microwave, dishwasher and fridge freezer. Built in electric hob with retractable extractor hood. Two radiators. Recessed spotlights. Tiled floor. Door to:
Utility Room - 5.11m x 2.01m (16'9 x 6'7) - Part glazed door to side aspect. Range of wall and base mounted units. Rolled edge worksurfaces. Inset stainless steel single drainer unit with mixer tap over. Plumbing for washing machine. Space for American style fridge freezer. Tiled floor. Recessed spotlights.
1st Floor Landing - 9.70m x 2.97m max (31'10 x 9'9 max) - Loft access. Ornate coved ceiling.
Bedroom One - 6.65m x 4.70m max (21'10 x 15'5 max) - Sash windows to front, side and rear elevation. Built in bedroom furniture. Ornate coved ceiling. Recessed spotlights. Door to:
En Suite Shower Room - 2.31m x 1.78m max (7'7 x 5'10 max ) - Rear aspect sash window. Walk in shower cubicle. Wash hand basin. Low level W.C with concealed cistern. Heated towel rail. Fully tiled walls and floor.
Bedroom Two - 5.26m x 5.00m max (17'3 x 16'5 max ) - Two rear aspect sash windows. Radiator. Fitted wardrobes to one wall.
En Suite - 2.01m max x 1.50m (6'7 max x 4'11) - White suite comprising shower cubicle. Low level W.C. Wash hand basin. Fully tiled walls. Tiled floor. Heated towel rail. Extractor fan.
Bedroom Three - 4.83m x 4.34m max (15'10 x 14'3 max ) - Two front aspect sash windows. Two radiators with decorative covers. Fitted bedroom furniture. Door to:
En Suite - 3.33m max x 2.31m max (10'11 max x 7'7 max) - Two front aspect sash windows. White suite comprising panelled bath. Shower cubicle. Low level W.C. Bidet. Fully tiled walls and floor. Heated towel rail.
Bedroom Four - 5.26m x 3.38m (17'3 x 11'1) - Two rear aspect sash windows. Two radiators. Fitted wardrobe. Door to:
En Suite - 2.13m x 1.19m (7 x 3'11 ) - White suite comprising shower cubicle. Low level W.C. Wash hand basin. Tiled floor and walls. Heated towel rail.
Bedroom Five - 4.37m max x 4.09m max (14'4 max x 13'5 max ) - Dual aspect sash windows to rear and side elevation. Two Radiators. Fitted wardrobes to one wall. Coved ceiling.
Family Bathroom - 3.63m x 2.21m (11'11 x 7'3) - Dual aspect sash windows to front and side elevation. White suite comprising panelled bath. Shower cubicle. Low level W.C. Wash hand basin. Fully tiled walls and floor. Radiator. Coved ceiling. Recessed spotlights. Heated towel rail.
Exterior -
Rear Garden - Approx. 195ft Deep. Large patio area. Remainder laid to lawn with mature trees and shrub borders. Large feature Koi fish pond with water feature. Outside lighting.
Front Garden - Frontage depth of Approx. 80ft. Electric gated entrance with sweeping driveway. Large lawned area with mature tree and shrub borders. Outside lighting. Access via gates to Detached Annexe and games Room.
Detached Double Garage - 5.99m x 5.87m (19'8" x 19'3") - Electric up and over door. Light and power connected. Side aspect window and door.
The Lodge - Timber door to:
Entrance Hall - 3.71m x 3.10m (12'2 x 10'2) - Stairs to first floor. Door to:
Living Room - 4.62m x 4.09m (15'2 x 13'5) - Two front aspect sash windows. Feature fireplace. Two Radiators.
Kitchen/Diner - 4.62m x 3.91m (15'2 x 12'10 ) - Dual aspect sash windows. Wall and base mounted units with worksurfaces over. Breakfast bar. Built in single drainer sink unit. Electric four ring hob. Built in oven. Built in fridge and Built in freezer. Integrated dishwasher. Plumbing for washing machine. Two radiators.
Bathroom - 2.11m x 1.83m (6'11 x 6) - White suite comprising panelled bath with shower cubicle. Wash hand basin. Macerator Low level W.C. Tiled floor.
1st Floor Landing - 4.62m x 3.15m (15'2 x 10'4) - Front aspect window. Access to bedroom areas.
Bedroom One - 4.62m x 3.94m (15'2 x 12'11 ) - Front aspect window. Radiator.
Bedroom Two - 4.62m x 4.24m (15'2 x 13'11 ) - Dual aspect windows.
Games Room - 5.94m'' x5.77m (19'6'' x18'11) - Double glazed door and side aspect window. Storage cupboard housing gas central heating boiler.. Radiator.
Cloakroom - White low level W.C. Wash hand basin.
Property Ref: 145638_34079371
Similar Properties
5 Bedroom Detached House | £1,850,000
KIRBY COLLETTI are proud to present this STUNNING BRAND NEW FIVE BEDROOM EXECUTIVE DETACHED RESIDENCE which has been bui...
5 Bedroom Detached House | £1,199,995
KIRBY COLLETTI are delighted to offer this IMPRESSIVE FIVE BEDROOM EXTENDED DETACHED FAMILY HOME. Nestled off the presti...
4 Bedroom Detached House | Guide Price £1,175,000
Nestled in the charming area of Baas Hill, Broxbourne, this exquisite detached house offers a perfect blend of space, co...
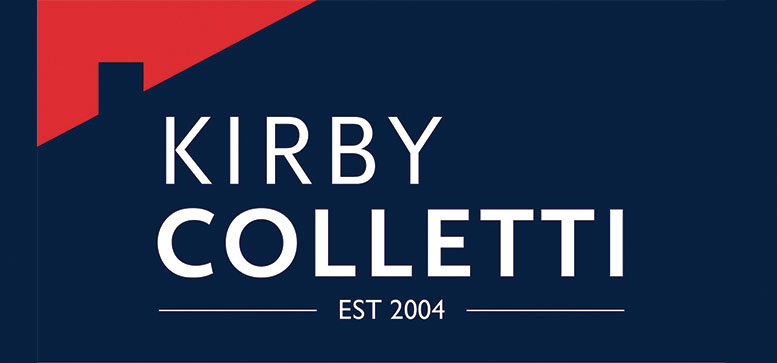
Kirby Colletti Ltd (Hoddesdon)
64 High Street, Hoddesdon, Hertfordshire, EN11 8ET
How much is your home worth?
Use our short form to request a valuation of your property.
Request a Valuation
