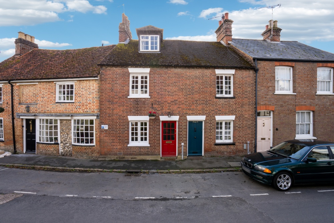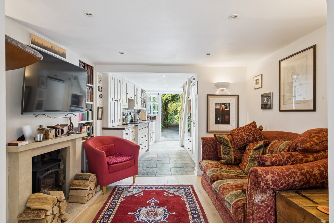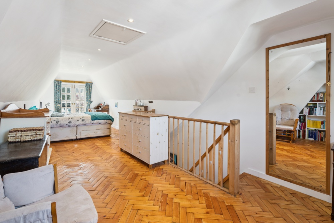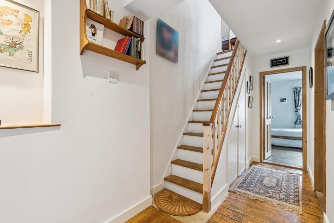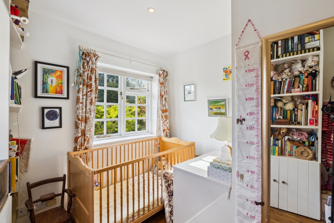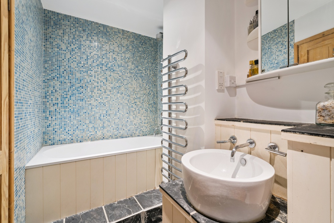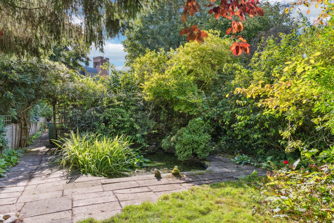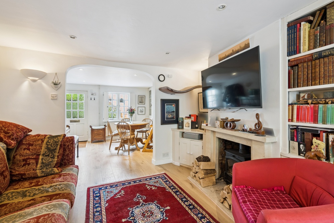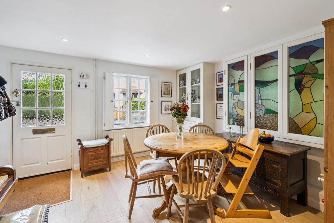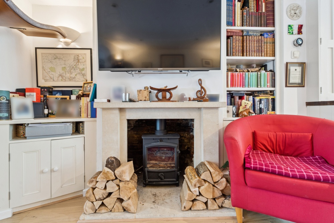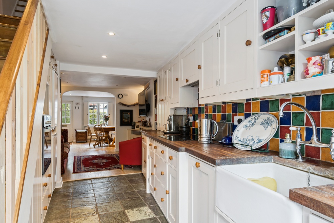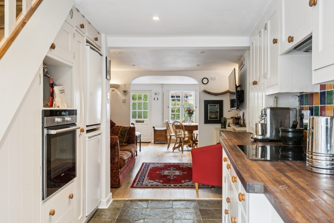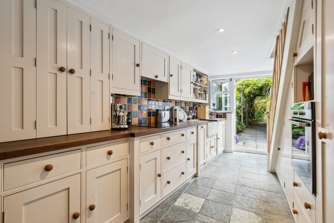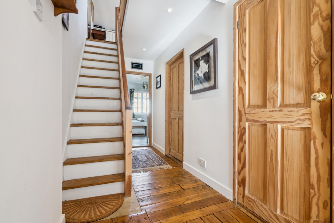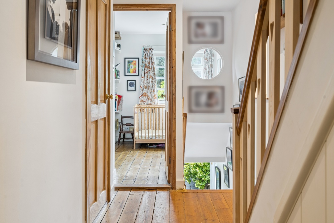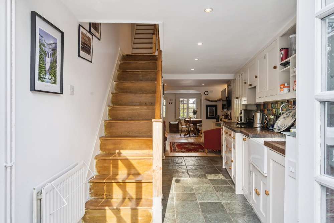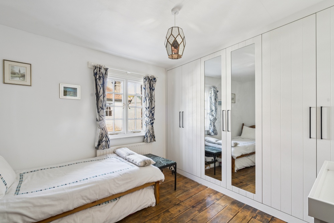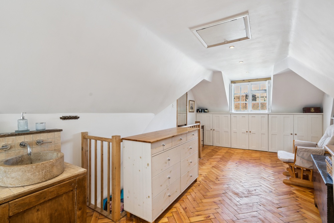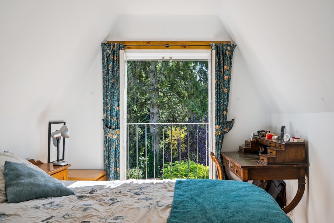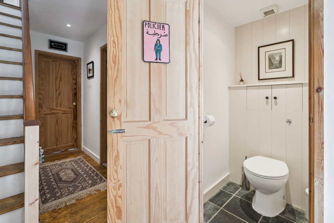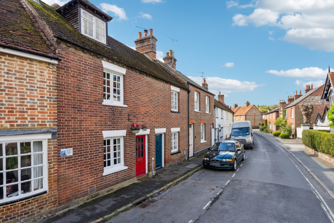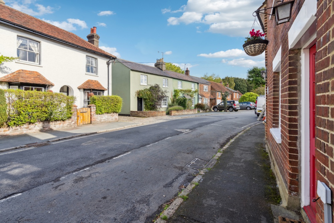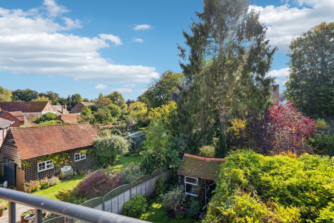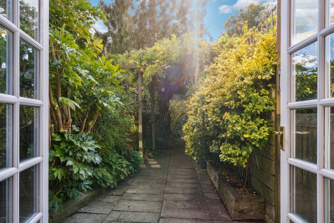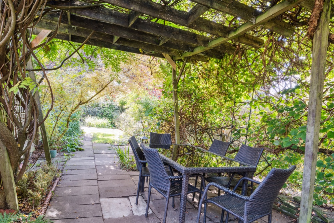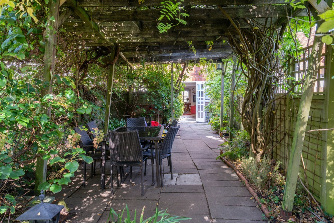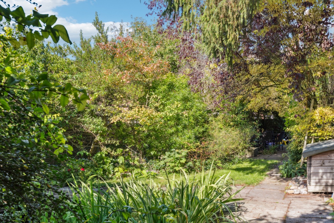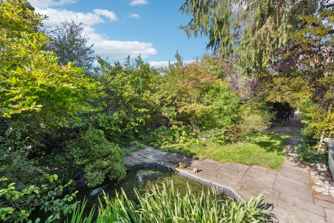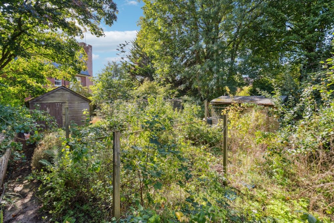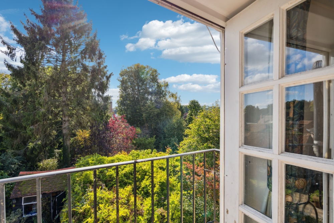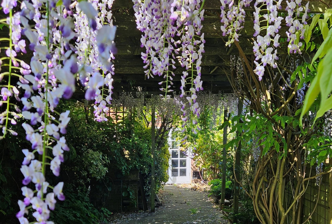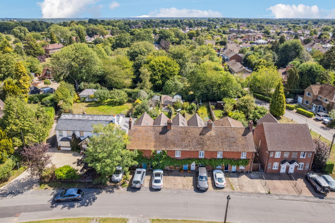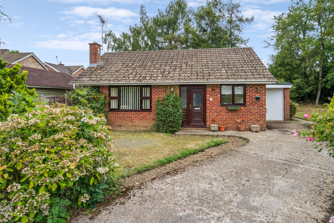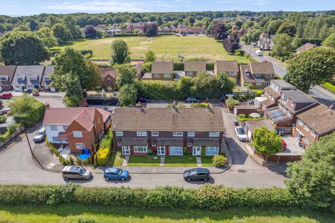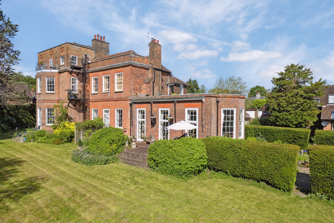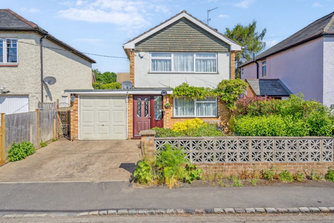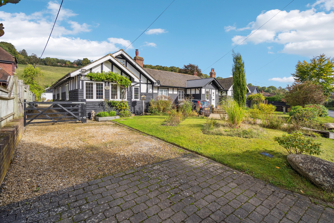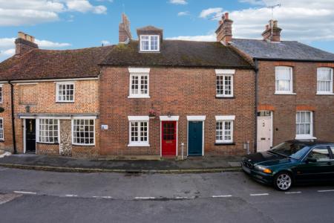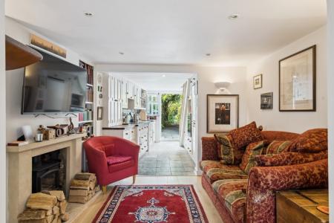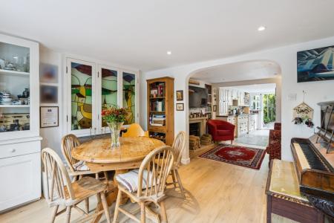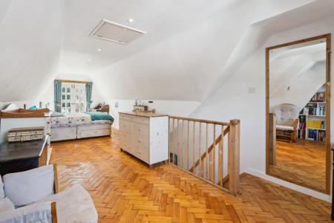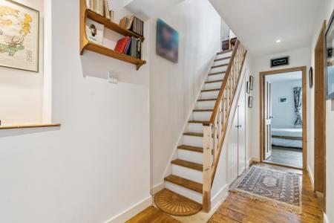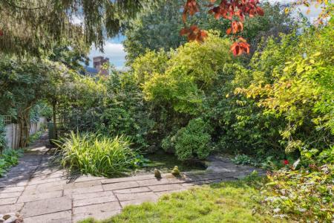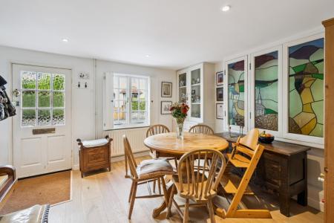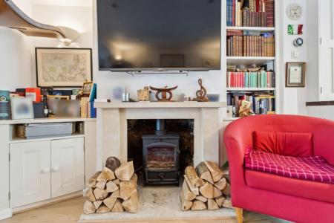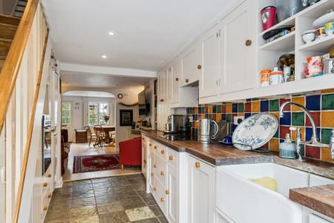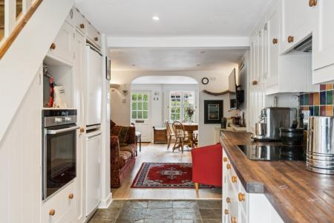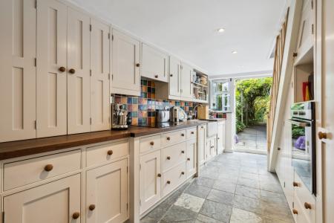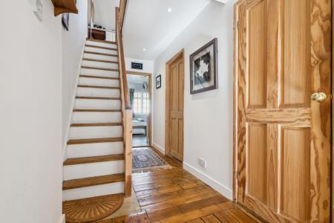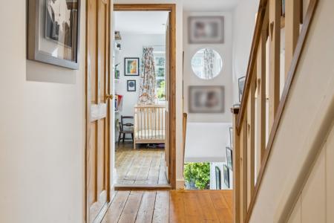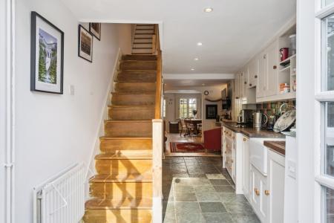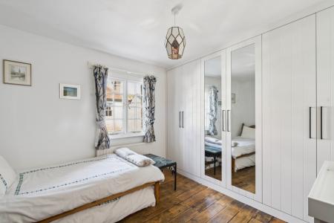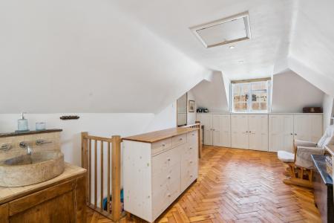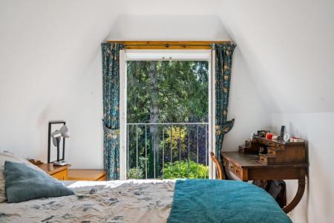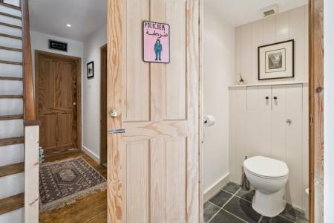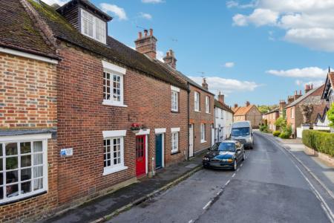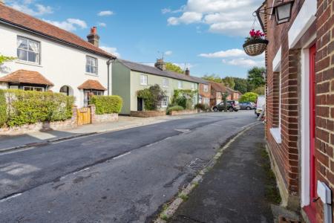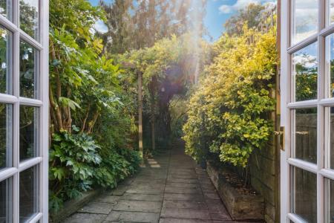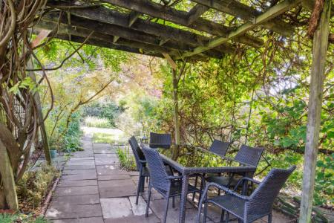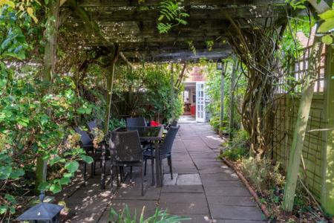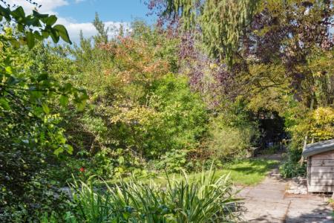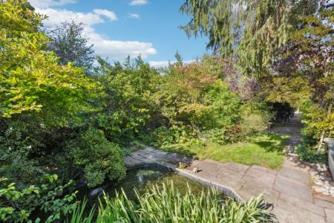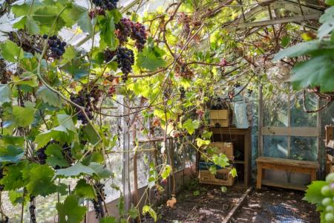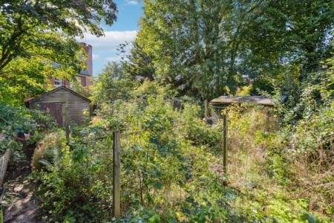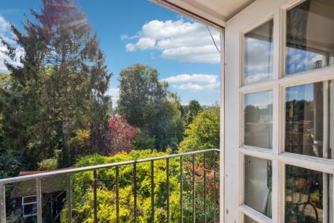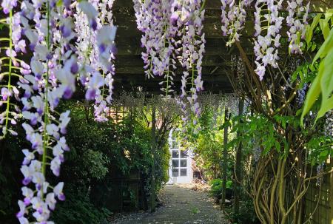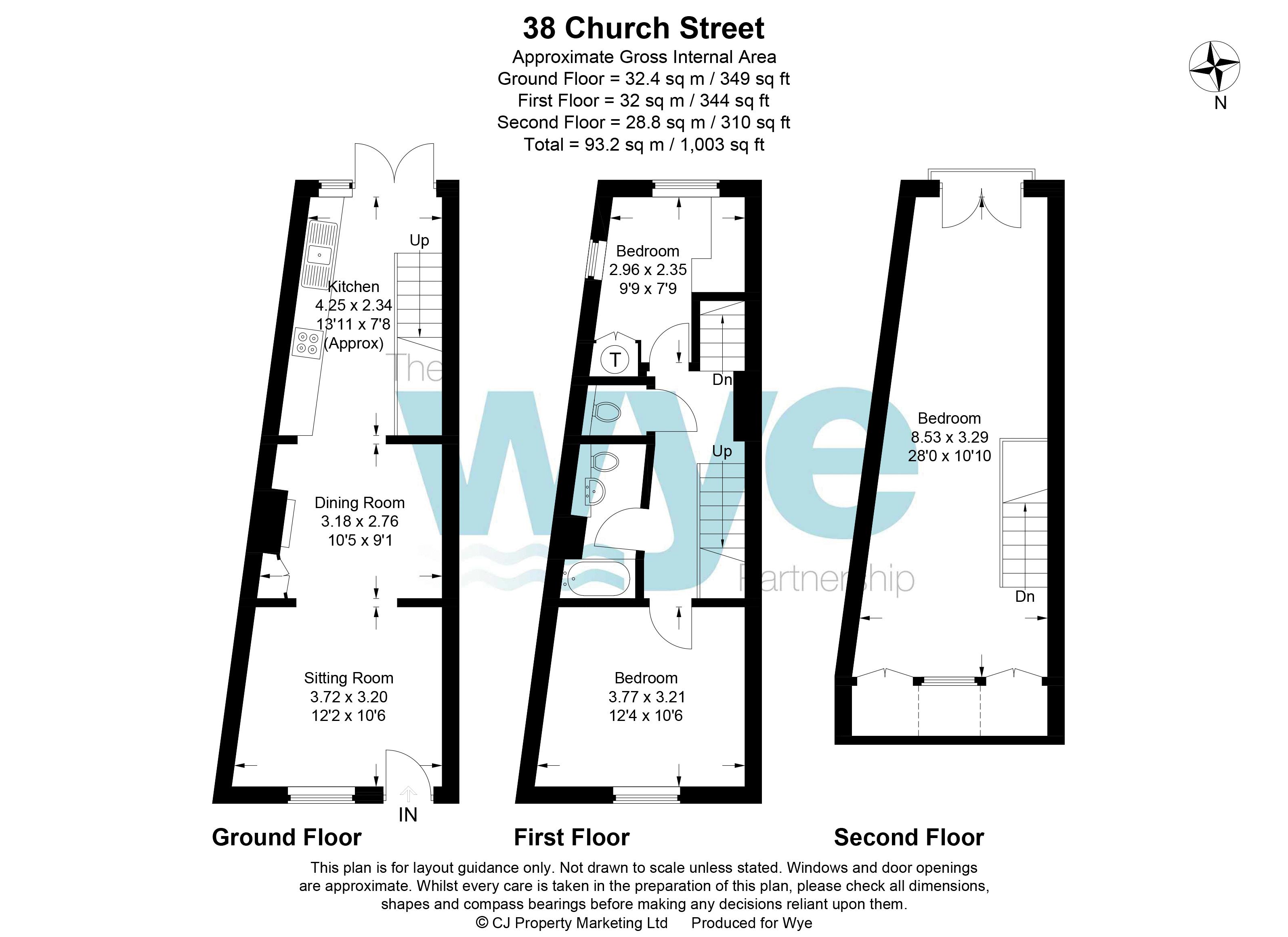- Lovely three bedroom, two reception room house in the heart of Great Missenden conservation area.
- Sitting room, dining room leading to kitchen.
- Craftsman-built kitchen.
- Three bedrooms over two floors
- Large, south-facing garden
3 Bedroom House for sale in Great Missenden
As is traditional with village houses, the front door leads directly into the sitting room. The sitting room and adjacent dining room have been refitted with honey-toned, engineered oak flooring that leads the eye through the house towards the garden. An opening leads through into the dining room which has a feature limestone fireplace and surround containing a recently-installed log burner.
A further opening leads into the kitchen, which is fitted with a bespoke, solid wood, in-frame kitchen painted in a calm shade of cream. Built to make the most of every inch of space, some of the doors conceal clever touches such as a pull out ironing board. Careful planning has made the most of the space under the stairs. The work-surfaces are solid wood, whilst the splash-backs are thought to be traditional, wood-fired, ceramic tiles. The present owners have replaced the appliances including an induction hob, the fan oven, washing machine and dishwasher. The boiler has also been replaced with a new, energy efficient one. French doors from the kitchen lead out to the garden.
Stairs rising from the kitchen lead to the first floor which has two bedroom; a double overlooking the front, and a double aspect, single be bedroom overlooking the garden. There is a bathroom, which is fitted with a white suite comprising of bath (with shower over), and vanity basin and W.C. There is also a separate W.C.
A further flight of stairs lead up to the attic bedroom which runs front-to-back across the house. Ther is a useful wash basin and pair of French doors with a Juliet balcony overlooking the garden. There is ample eaves storage and access to a small loft with loft ladder.
The intriguing garden is accessed from the kitchen. In common with most terraced houses there is access solely for number 38 across adjoining garden with a gate to the right. The garden has various "rooms" linked with a path leading, initially, to a timber pergola covered in a beautiful, mature wisteria which is laden with fragrant, lilac racemes in the spring. The path meanders between mature shrubs and plants towards a pond and from there, past a greenhouse, to a large garden area with a shed and fruit cages. This area of garden offers plenty of scope for a keen gardener to create their own vision.
ADDITIONAL INFORMATION
EPC rating C
Council tax band E
SCHOOL CATCHMENTS 2025/6
Primary- Great Missenden C of E Combined School.
Boys' grammar- Dr Challoners Grammar School
Girls' grammar- Dr Challoners High School
Mixed grammar- Chesham Grammar School
Mixed ability- the Misbourne School.
We recommend you check availability at specific schools
Important Information
- This is a Freehold property.
Property Ref: EAXML13936_12691282
Similar Properties
4 Bedroom House | Asking Price £575,000
Kiln Road is on the most popular side of the village and is very convenient for the local schools, shops and leisure ac...
2 Bedroom Bungalow | Asking Price £550,000
A much loved two bedroom detached bungalow in an enviable position at the end of a quiet cul-de-sac. The property sits...
4 Bedroom House | Asking Price £550,000
Built on the site of a Victorian church school, The Keys is the centre property in a terrace of three overlooking allot...
1 Bedroom Ground Floor Flat | Asking Price £595,000
Elmhurst, a former Manor House, originally dates around the turn of the 17th Century, with additions during both the Ge...
3 Bedroom House | Asking Price £595,000
The enclosed entrance porch, with tiled floor, opens into the main living/dining room with open tread stairs to the fir...
2 Bedroom End of Terrace House | Asking Price £600,000
A "Hundred thousand welcomes" await you in this unique, wonderful 1920's period bungalow, set in the picturesque village...
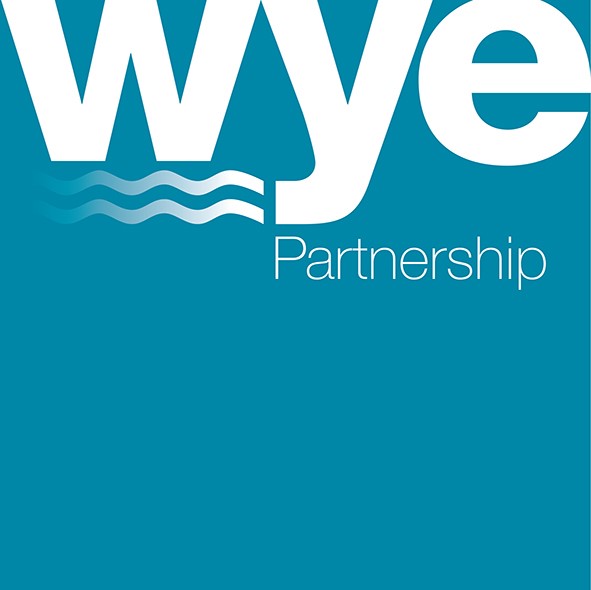
Wye Partnership (Prestwood)
Great Missenden, Prestwood, Buckinghamshire, HP16 9HD
How much is your home worth?
Use our short form to request a valuation of your property.
Request a Valuation
