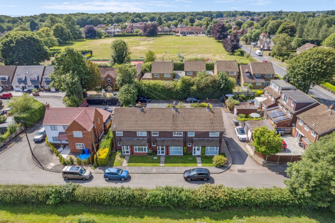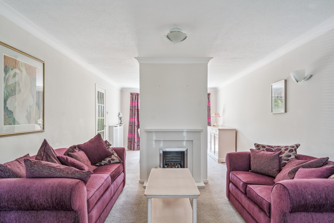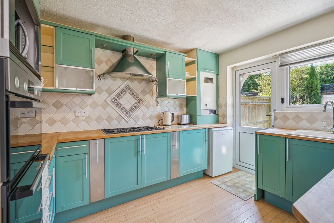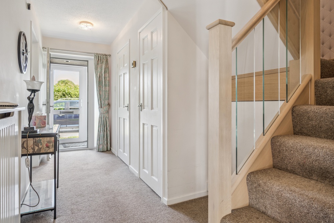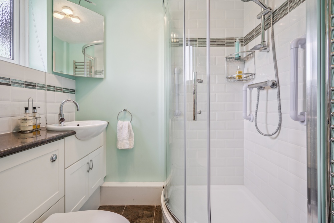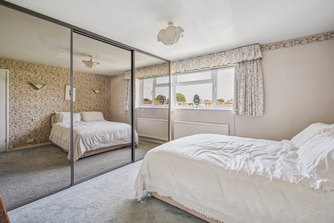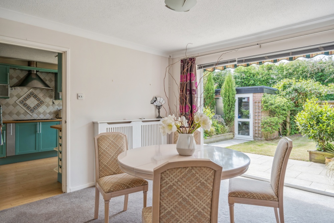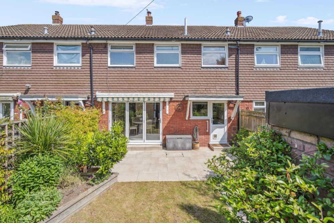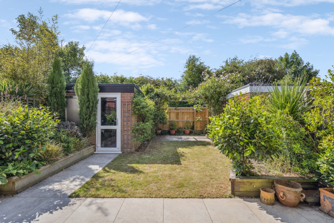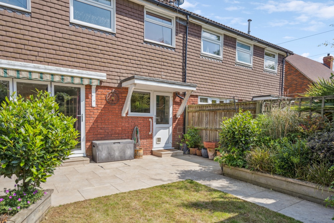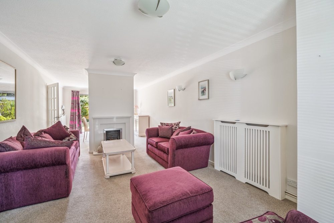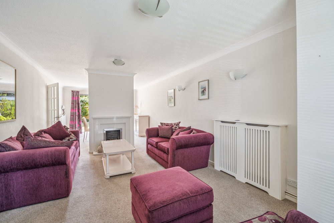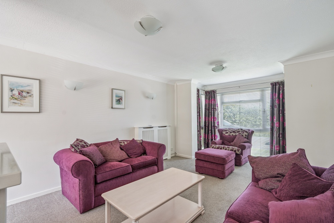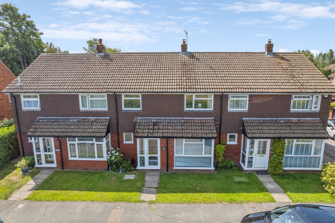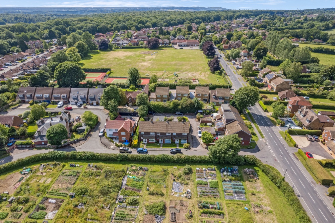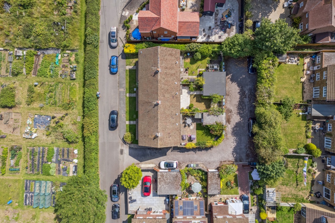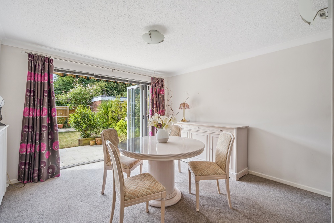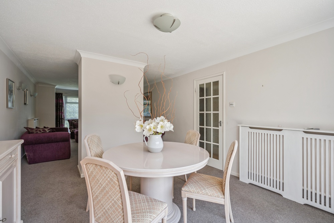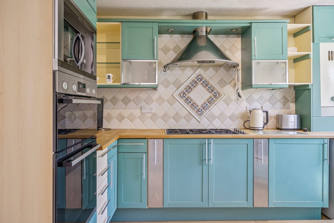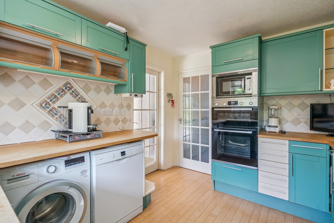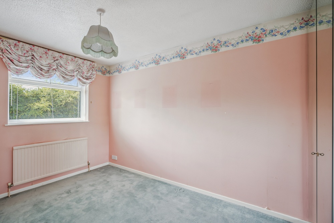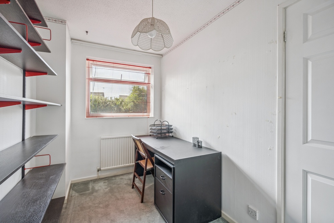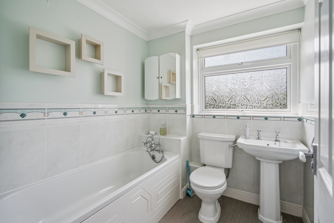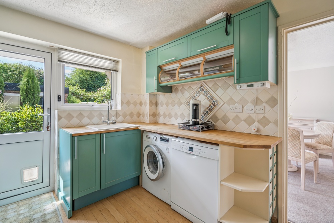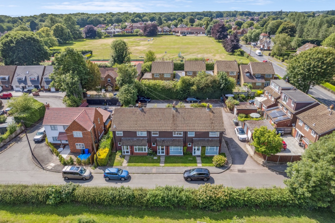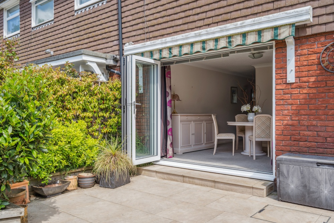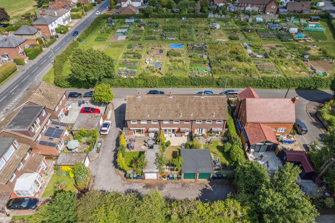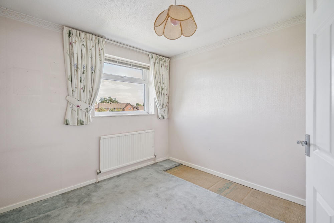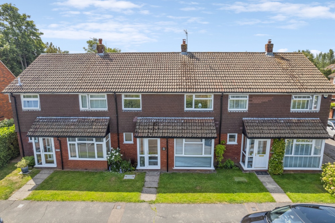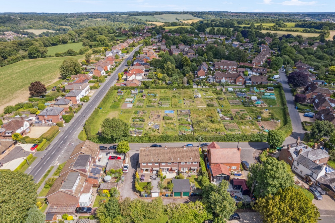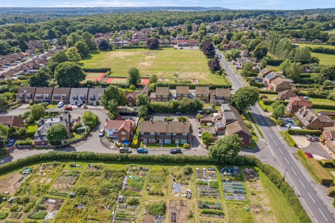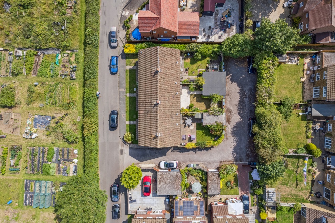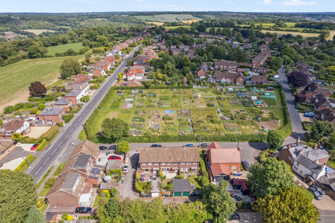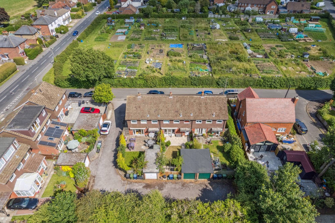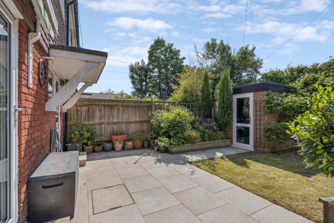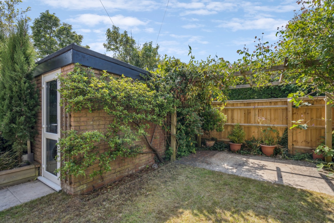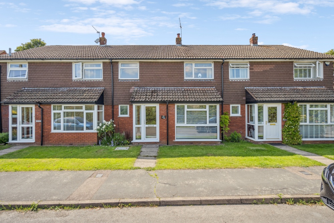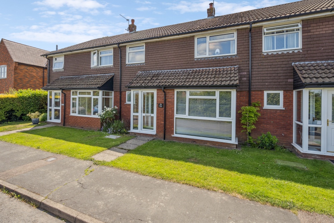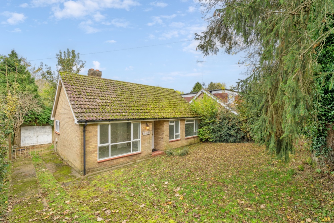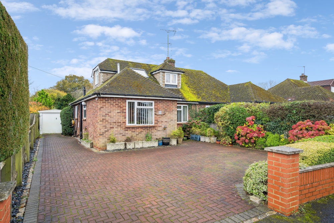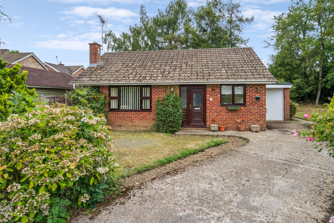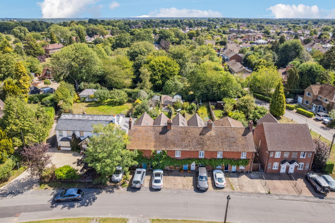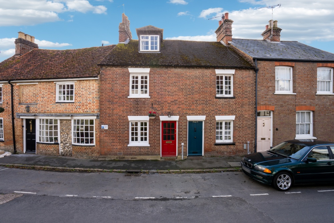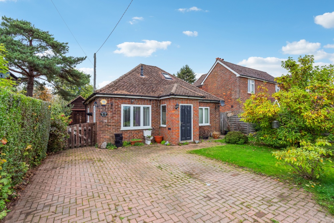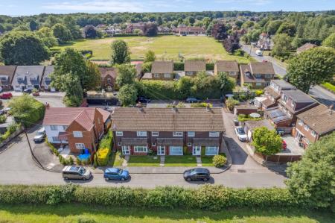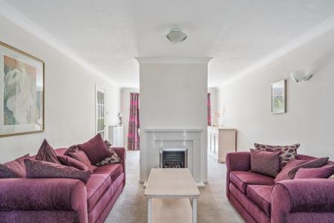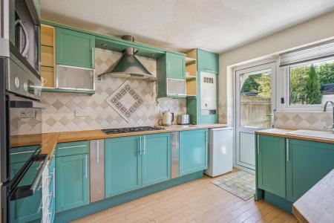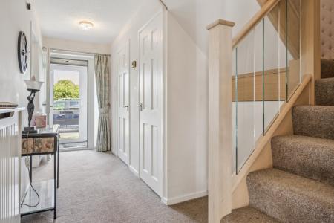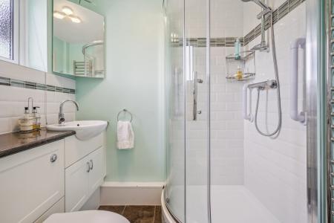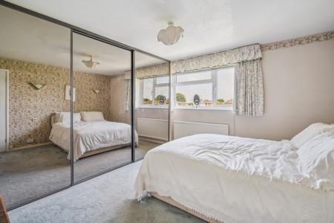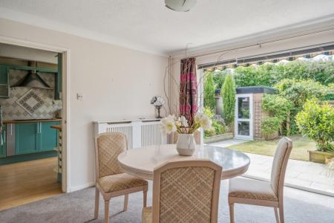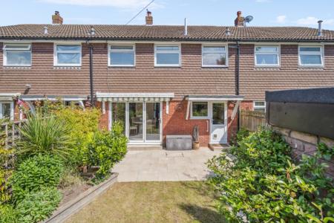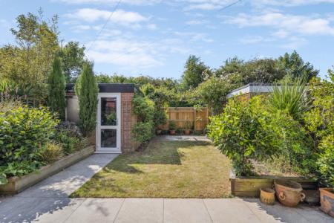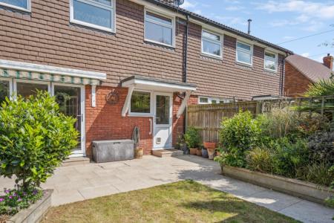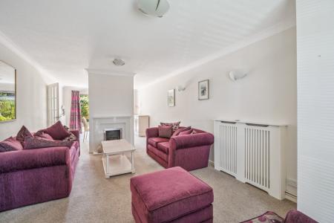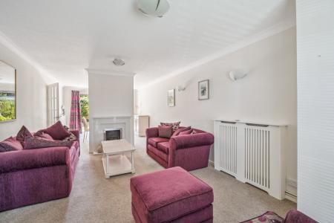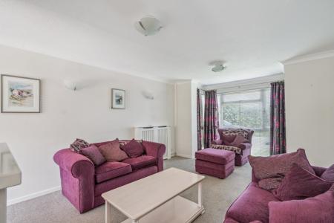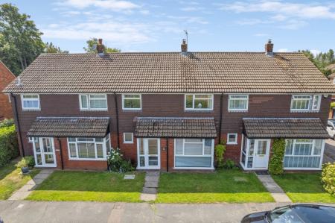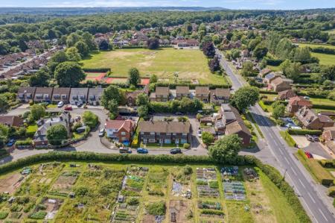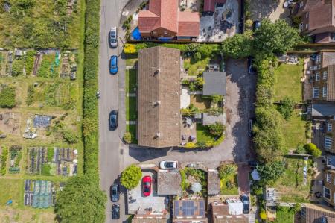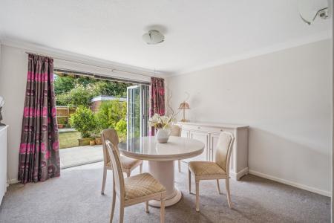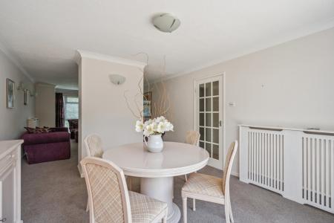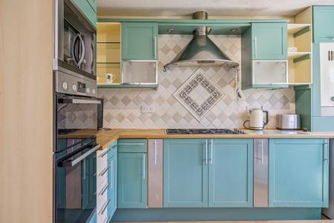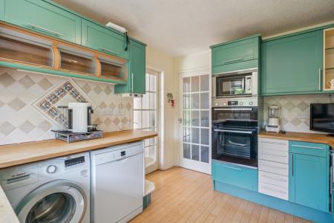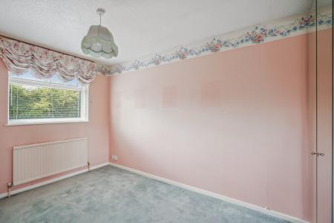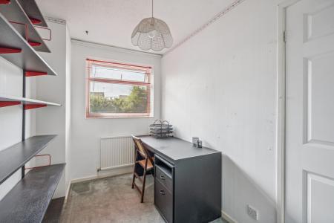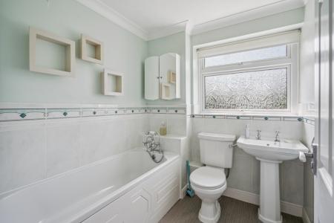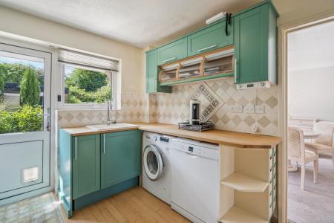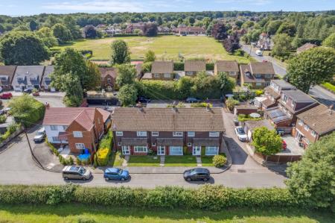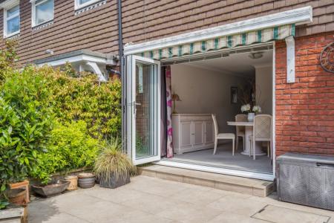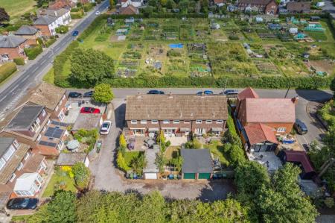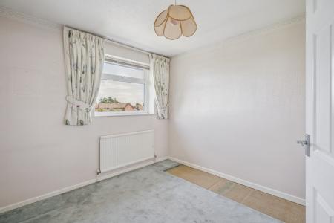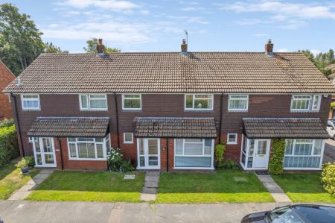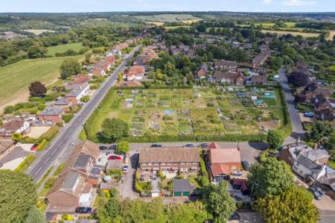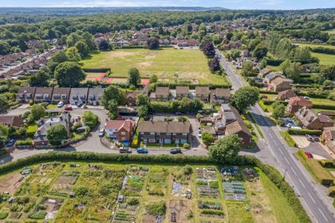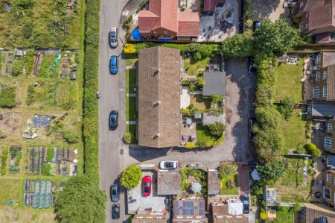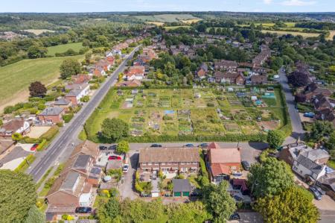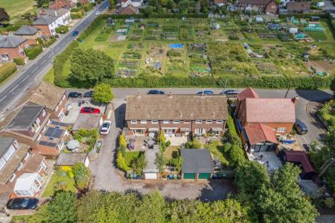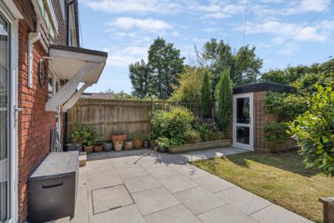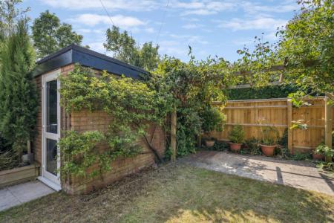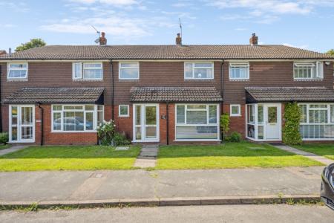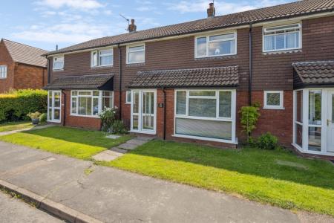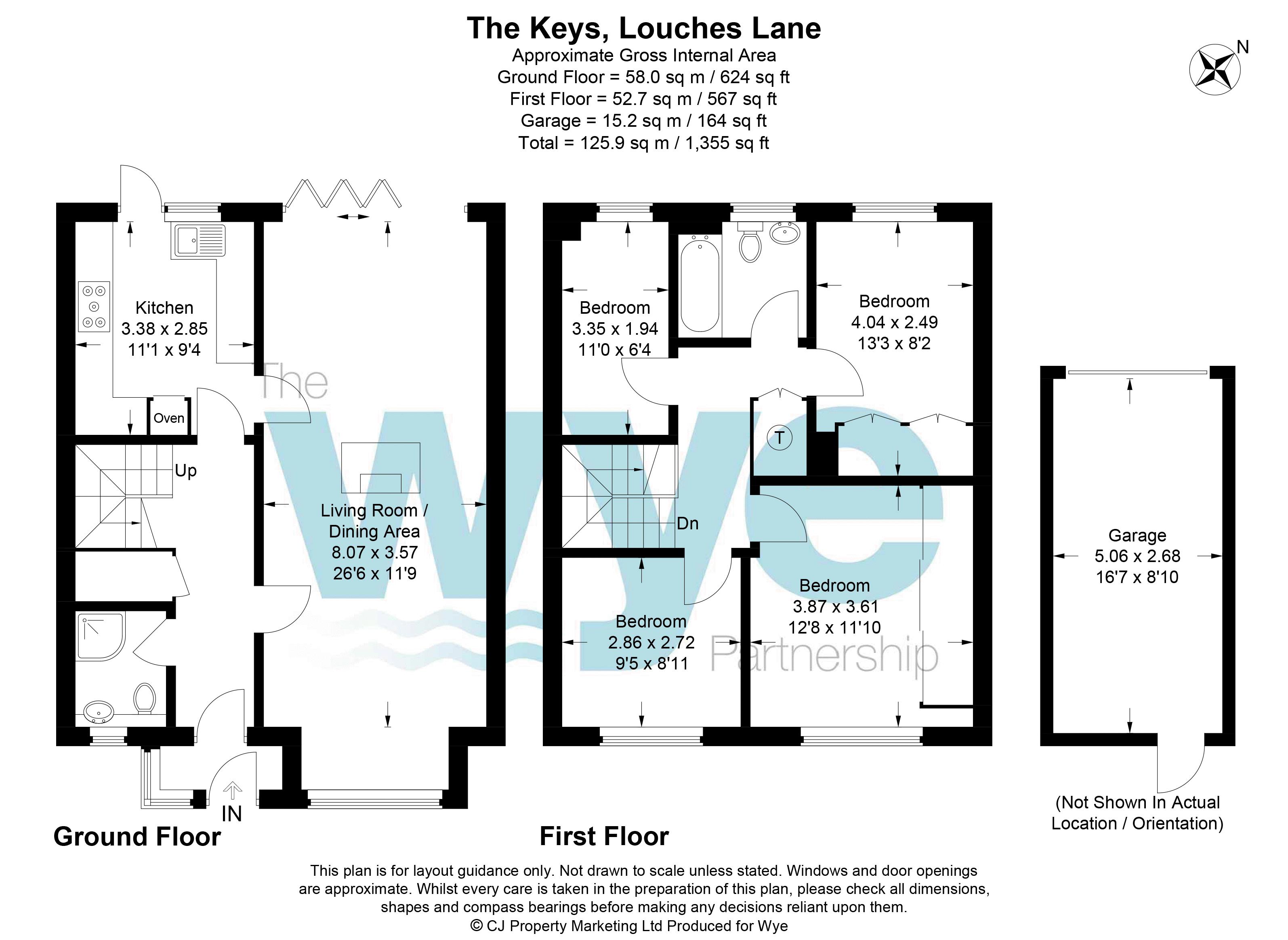- Well proportioned, four bedroom terraced house. opposite allotments.
- Lounge dining room with bi-folds to garden
- Family bathroom plus shower cloakroom
- Private, enclosed garden plus garage
- No Onward Chain
4 Bedroom House for sale in Naphill
Built on the site of a Victorian church school, The Keys is the centre property in a terrace of three overlooking allotments in the centre of the village.
The property is accessed via a brick and sealed-unit porch via a front door into the hallway. Immediately on the left is the shower room which is fitted with a white suite comprising of back-to-the wall W.C. and basin with a quadrant shower and part-tiled walls. There is a generous coats' cupboard and smaller understairs' cupboard.
The door to the through lounge-dining room is on the right of the front door. The lounge area has a double-aspect bay window overlooking the front and a feature chimney in the centre of the room dividing the two areas which is fitted with a gas-coal effect fire. Space either side of the chimney leads through to the dining room which has bi-fold doors opening to the patio and garden beyond and a door through to the kitchen.
The kitchen is rear aspect and has been fitted with a Mobalpa kitchen with mainly jade-coloured, Shaker-style units and solid timber work tops. There is a five ring Smeg gas hob, Bosch double oven, and space for an under-counter fridge freezer, dishwasher and washing machine plus a door to the back garden.
The original banisters have been replaced with stylish, glass balusters and timber newel posts and handrails. There is access on the landing to the loft hatch and the airing cupboard. There are four bedrooms; the main bedroom (with built in wardrobes) and second bedroom overlook the allotments with the other two being rear aspect- the third bedroom also has built in wardrobes. The family bathroom is rear aspect and is fitted with a white, heritage-style suite comprising of panel-enclosed bath, W.C. and basin.
Doors from the rear of the house lead into the garden which is enclosed and private with two areas of patio; one adjacent to the house and the other at the end of the garden. The garden is landscaped with raised beds containing mature shrubs and plants. A path leads to the door at the back of the garage which has power and light and an up and over electric door. The garage is accessed via a private driveway serving the six properties on the school site. There is on street parking outside the house in addition to the garage.
Additional Information
EPC band C
Council Tax band E
School Catchments 2025/6
Primary: Naphill and Walters Ash combined school
Boys' Grammar: The Royal Grammar School, John Hampden School, Aylesbury Grammar School
Girls' Grammar: Wycombe High School, Aylesbury Grammar School
Mixed Grammar: Sir Henry Floyd School
Upper : Princes Risborough School
(We recommend you check availability in specific schools)
Important Information
- This is a Freehold property.
Property Ref: EAXML13936_12276208
Similar Properties
3 Bedroom Bungalow | Guide Price £550,000
A detached, three bedroom, bungalow offered to the market with no onward chain, ideally located on a no-through road in...
2 Bedroom Bungalow | Asking Price £550,000
Approached via a pavior driveway, with pretty mature borders and planting, providing plenty of parking, the property is...
2 Bedroom Bungalow | Asking Price £550,000
A much loved two bedroom detached bungalow in an enviable position at the end of a quiet cul-de-sac. The property sits...
4 Bedroom House | Asking Price £575,000
Kiln Road is on the most popular side of the village and is very convenient for the local schools, shops and leisure ac...
Church Street, Great Missenden
3 Bedroom House | Asking Price £575,000
As is traditional with village houses, the front door leads directly into the sitting room. The sitting room and adjace...
3 Bedroom Bungalow | Offers in excess of £575,000
A detached chalet bungalow which has been lived in by the present owner and lovingly maintained for the last 20 years,...
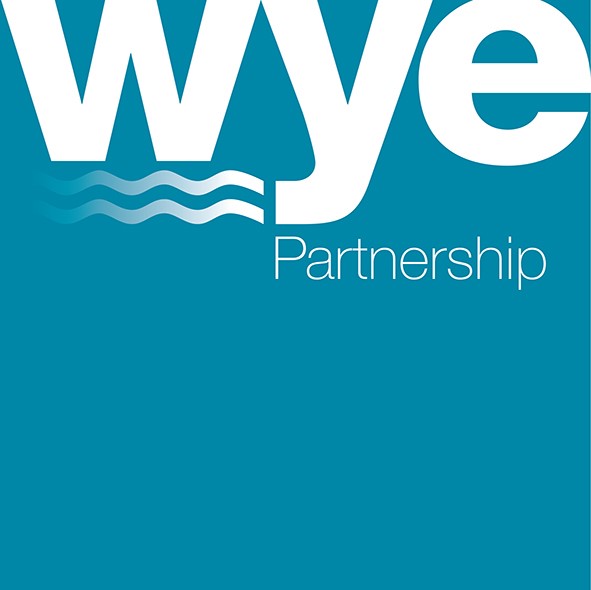
Wye Partnership (Prestwood)
Great Missenden, Prestwood, Buckinghamshire, HP16 9HD
How much is your home worth?
Use our short form to request a valuation of your property.
Request a Valuation
