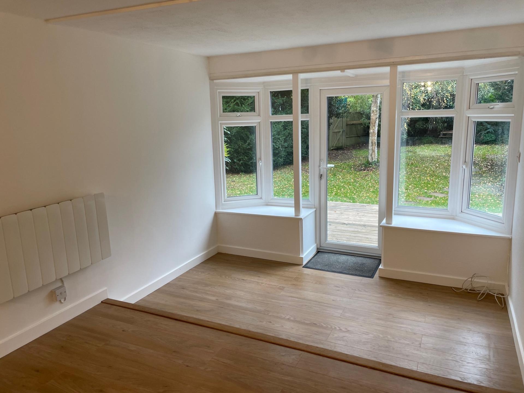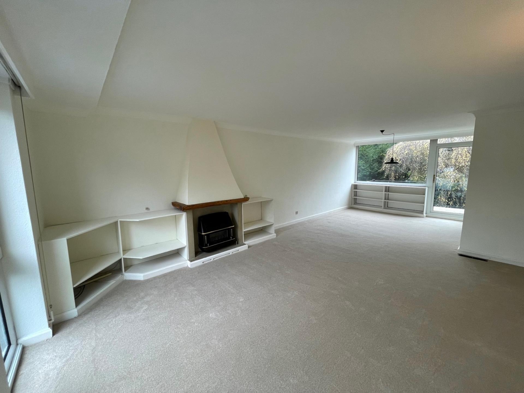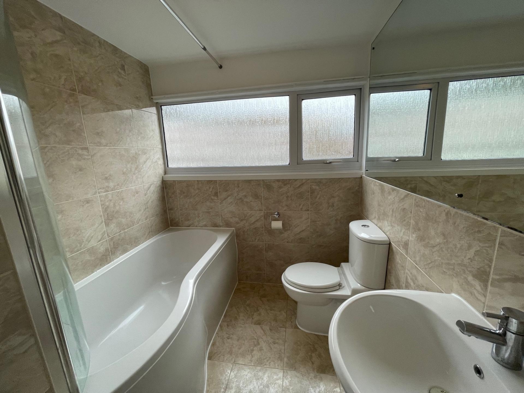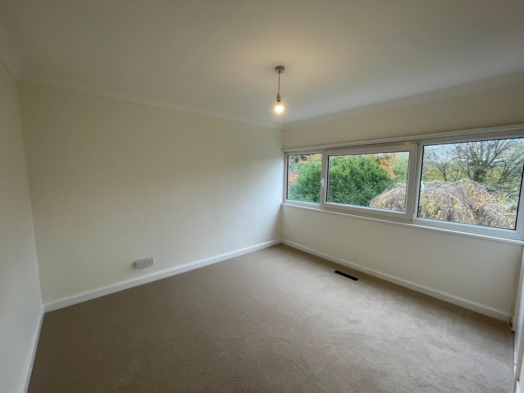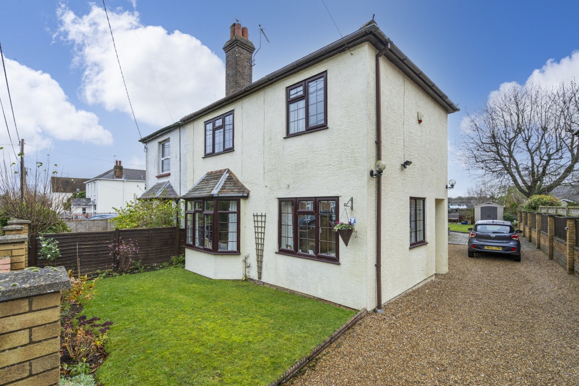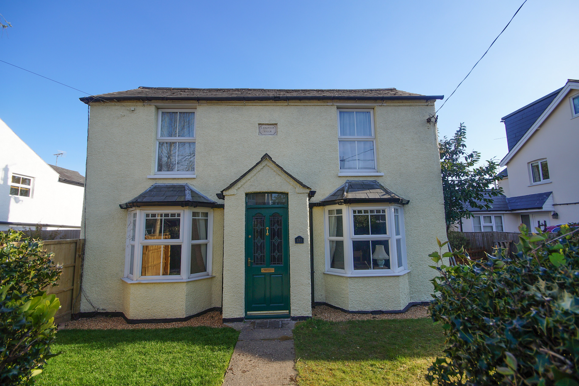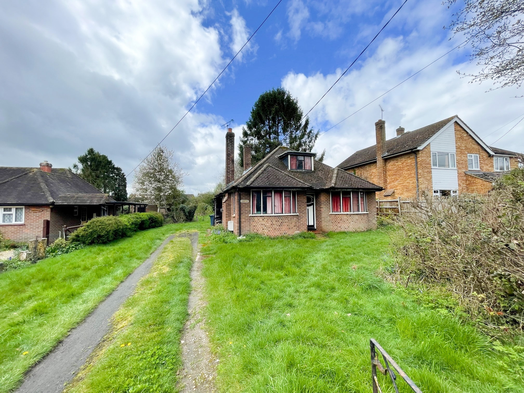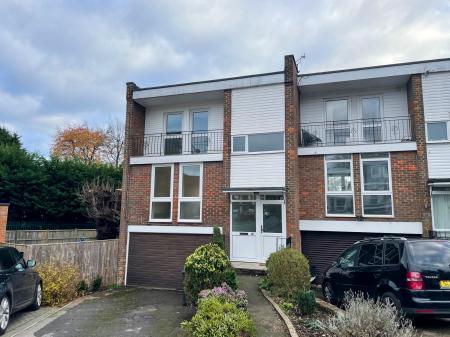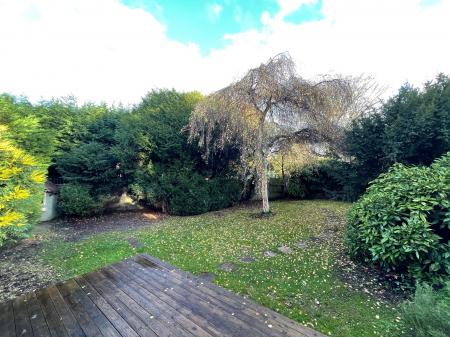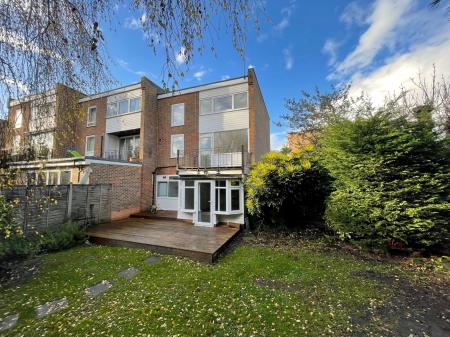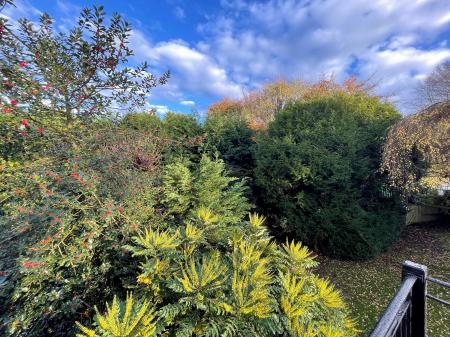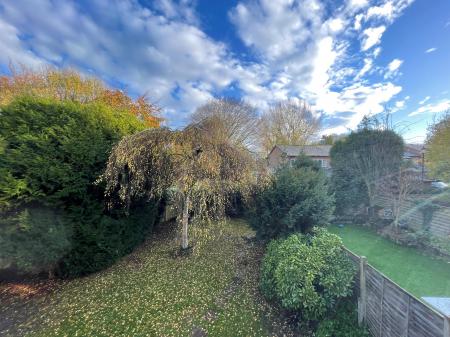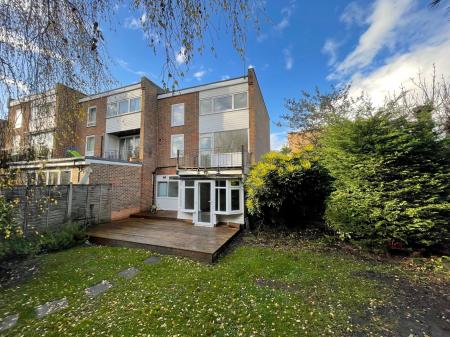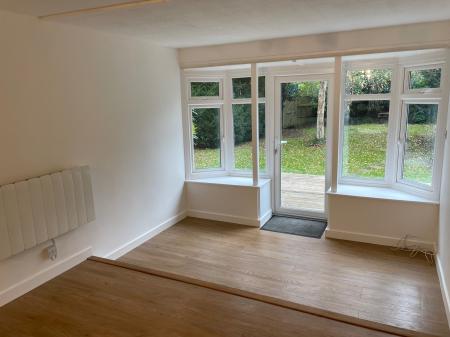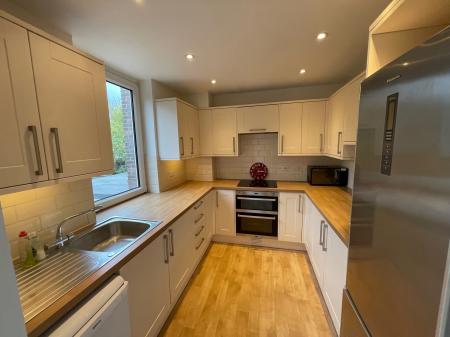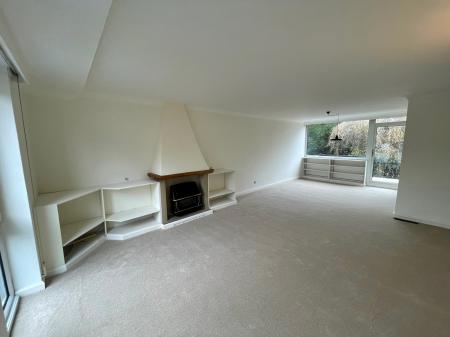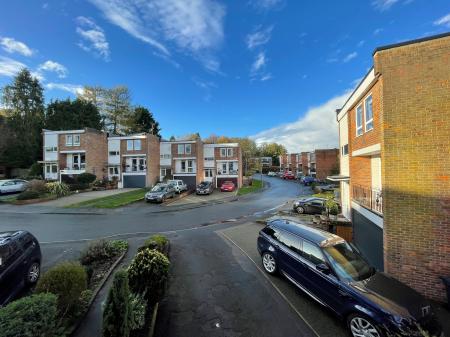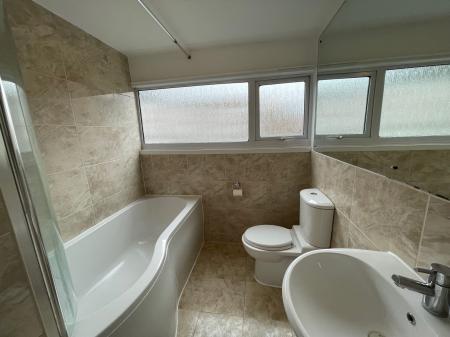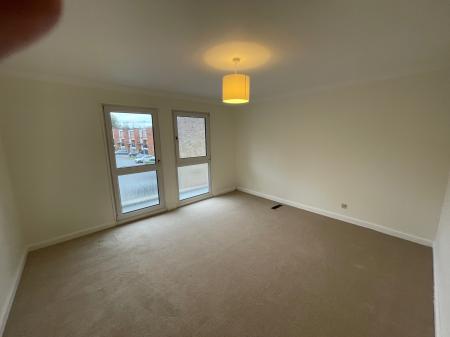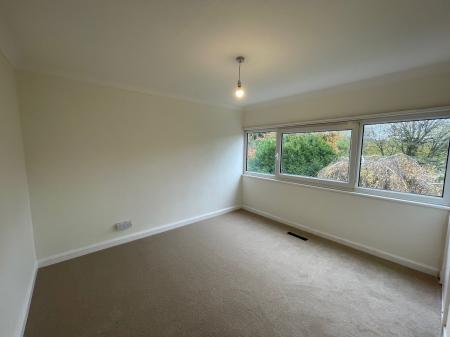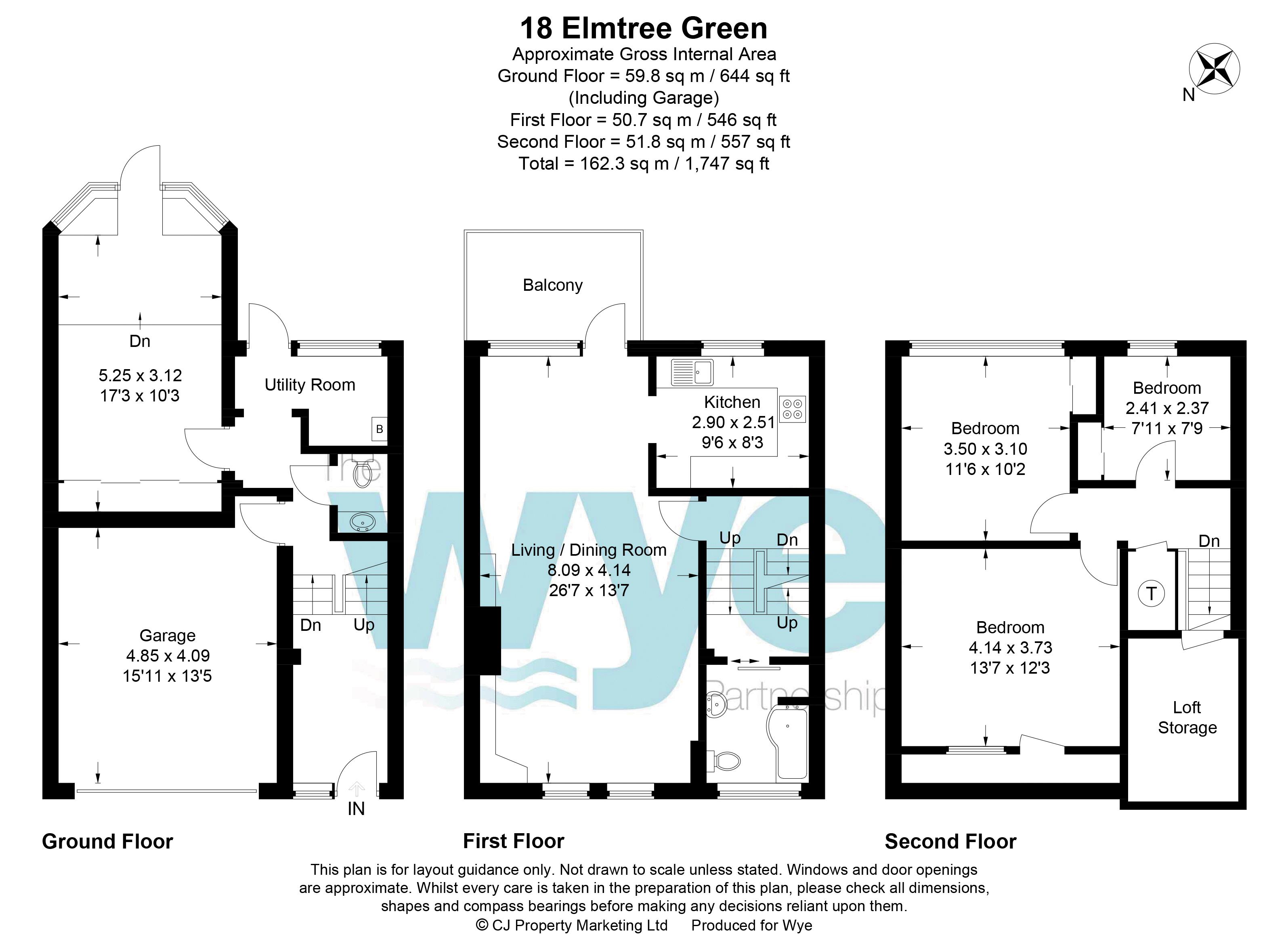- 3/4 Bedrooms
- End Terrace
- In the Heart of great Missenden village
- Double aspect elevated sitting room with balcony
- Ground floor bedroom 4/additional reception room
- Master bedroom with balcony
- Scope to extend on the ground floor (STPP)
- Large single garage
- No onward chain
4 Bedroom End of Terrace House for sale in Great Missenden
Elmtree Green is located in the heart of Great Missenden village, just outside the conservation area yet within 0.2miles of the shops and station.
A few steps to the front door lead directly into a spacious hallway with a short flight of stairs down to the lower ground floor and a further short flight of stairs to the main living area. A door leads into the double aspect sitting room and, adjacent to the door, a window sized opening borrows light from the kitchen into the hallway.
The elevated position of the main sitting room gives a pleasant outlook to the front through tall picture windows and, at the opposite end of the room, French doors lead out onto a decked balcony overlooking the garden. The kitchen leads off the sitting room and has been fitted with a neutral range of beech effect units plus an integrated oven and ceramic hob.
A further short flight of stairs up lead to the family bathroom that is located on the half-landing at the front and which is fitted with a white suite comprising of bath (with electric shower over), W.C. and basin plus frosted window.
Stairs from outside the bathroom lead up to three bedrooms. The master bedroom is front aspect and has a door leading to an enclosed balcony. There is a useful, large, storage cupboard accessed from the stairs which sits above the bathroom below (equivalent to a loft). There are two further bedrooms, both with built in wardrobes overlooking the garden. An unusual feature of the property is the central skylight allowing natural light to flood into the landing and stairwell.
Returning to the main entrance; a short flight of stairs lead down to the ground floor. The accommodation here comprises of cloakroom, utility room with a door into the garden and an additional reception room, with doors accessing the garden and an extensive range of quality wardrobes. This extended room is suitable for use as an additional bedroom or reception room according to need. There is a door from the hallway accessing the integral garage.
Outside, the rear gardens wrap around the side of the house and offer scope for further extension if required. They are level and private with mature shrubs and trees and a decked entertaining space.
To the front there is off street parking for a couple of cars plus a tucked away storage cupboard adjacent to the driveway.
The house stands on a corner plot and has scope for further extension (STPP).
Entrance hall | Sitting room | Kitchen | Family bathroom | Three bedrooms | Cloakroom | Bedroom 4/additional reception room | Integral garage | Off-street Parking
A three storey, semi-detached, three/four bedroom home in the heart of Great Missenden village on a good plot with scope for extension. No Onward Chain
Great Missenden is an historic village with properties dating back over the last few centuries forming the lovely old high street, with bustling cafes, restaurants, pubs and boutiques. Nestling in the Chiltern countryside, this friendly village has many good shopping facilities, three schools for children of all ages, sporting and social amenities and a main line rail link into London Marylebone. The area is one of great beauty and there are splendid walks through the Chiltern Hills, now largely designated an Area of Outstanding Natural Beauty.
From our offices in Great Missenden follow the High Street towards the roundabouts. Pass straight over both mini-roundabouts and continue on the High Street. Take the second turning on the right into Elmtree Green where the house can be found on the right hand side, just as the road bends to the left.
Additional Information
Council Tax Band F
EPC Band E
School Catchment
Primary - Great Missenden CofE Combined School Boys' Grammar – Dr Challoner's Girls' Grammar – Dr Challoner's High School Mixed – Chesham Grammar Upper School/All ability – The Misbourne School (We recommend you check accuracy and availability at the individual schools)
Important information
This is a Freehold property.
Property Ref: EAXML13936_11753672
Similar Properties
3 Bedroom House | Asking Price £625,000
A light, bright and airy, three bedroom semi-detached house located in a popular location on the north side of the villa...
Sixty Acres Road, Prestwood, HP16
3 Bedroom House | Asking Price £625,000
Originally built in 1907, No 1 Rose Tree Cottages has, over recent years, been extended and much improved to provide a l...
4 Bedroom House | Guide Price £625,000
Laburnum Villa is a four bedroomed detached Victorian house situated in the heart of Prestwood village close to all the...
Spurlands End Road, Great Kingshill HP15
2 Bedroom Bungalow | Guide Price £650,000
"Blackfern" was built in 1956 and is being sold for the first time. The bungalow is located at the northern end of Spur...
3 Bedroom House | Asking Price £650,000
An immaculate, light, bright and airy, three-bedroom, semi-detached home located on the outskirts of Naphill village. Co...
3 Bedroom House | Asking Price £650,000
An outstanding, light, bright and airy, three-bedroom, semi-detached home located on the outskirts of Naphill village. C...
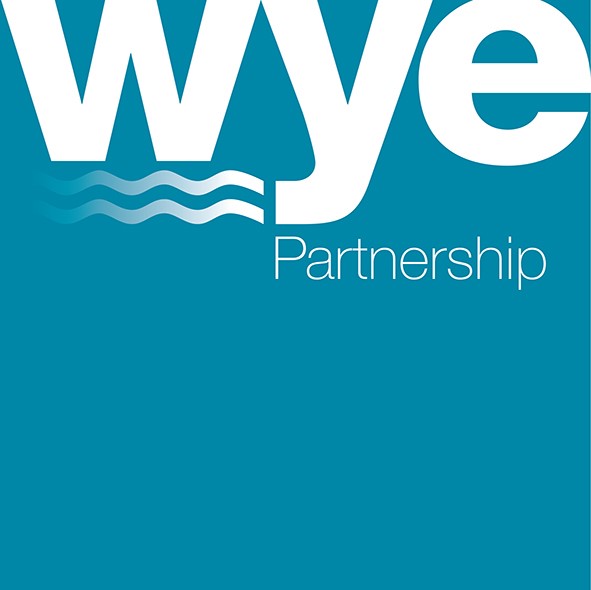
Wye Residential (Prestwood)
Great Missenden, Prestwood, Buckinghamshire, HP16 9HD
How much is your home worth?
Use our short form to request a valuation of your property.
Request a Valuation






