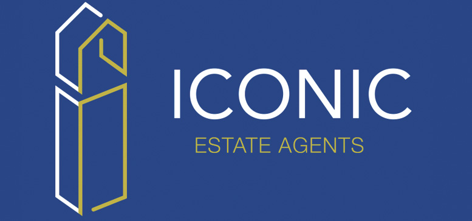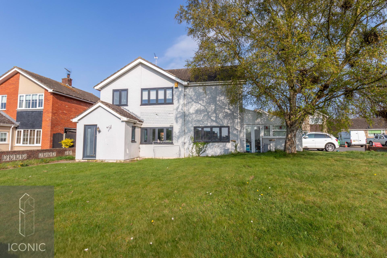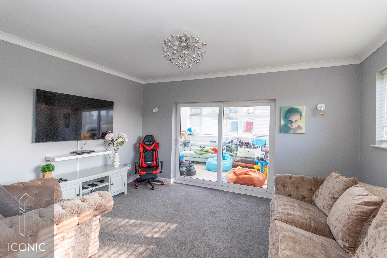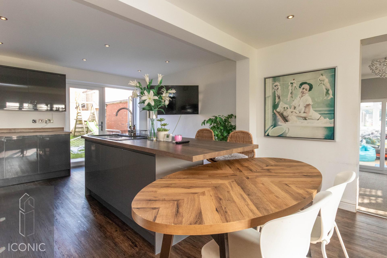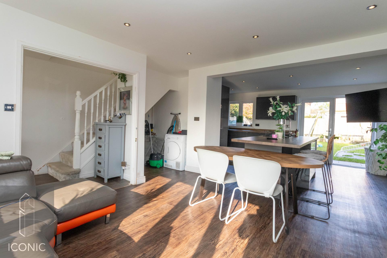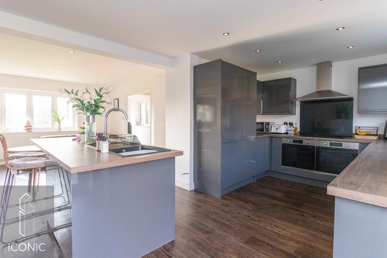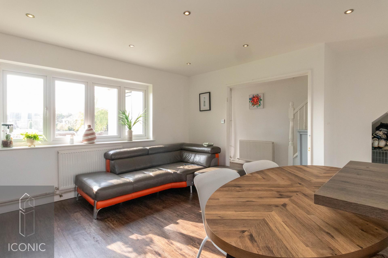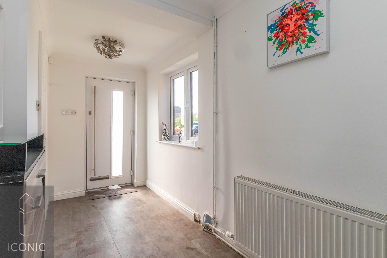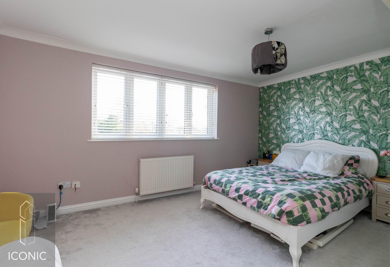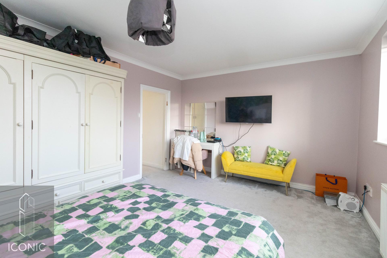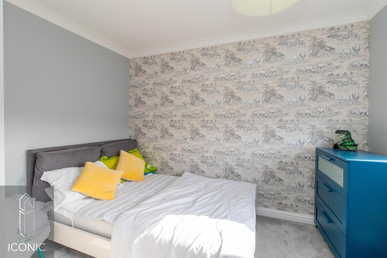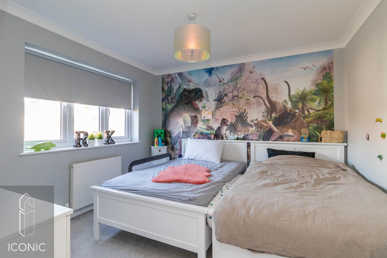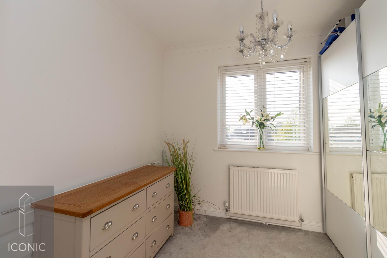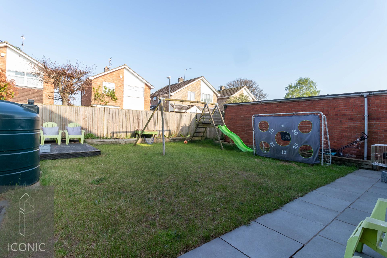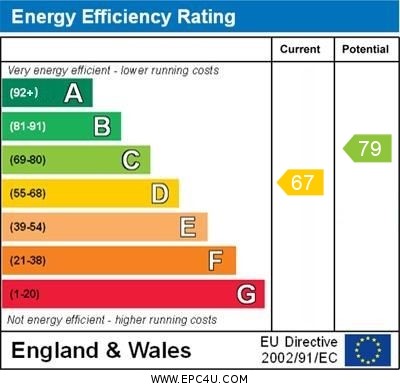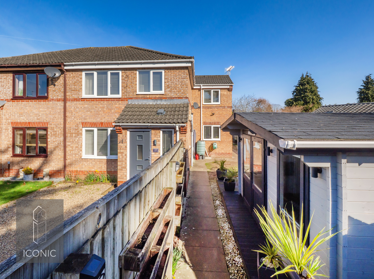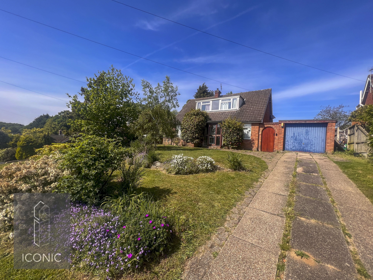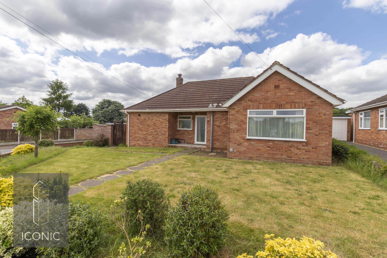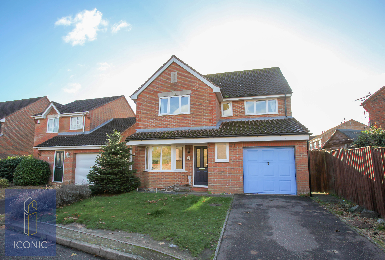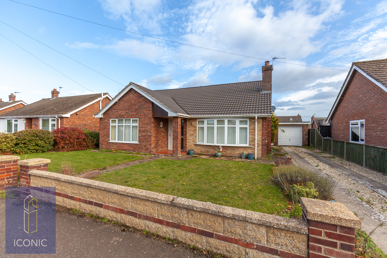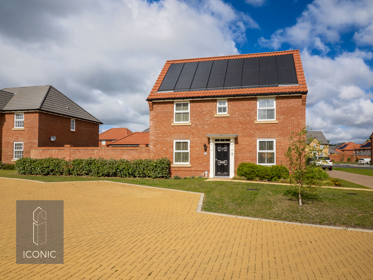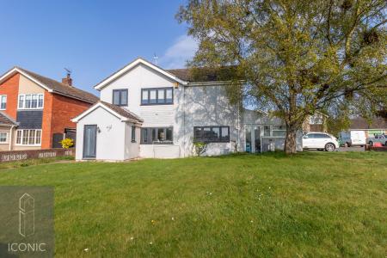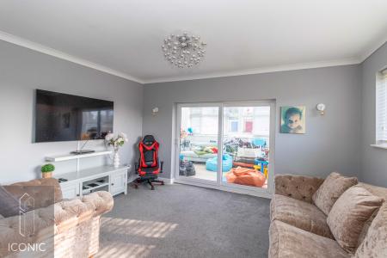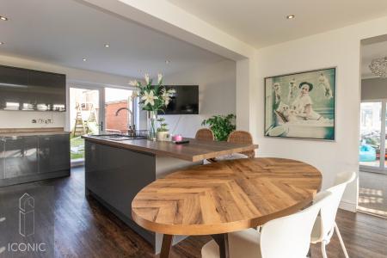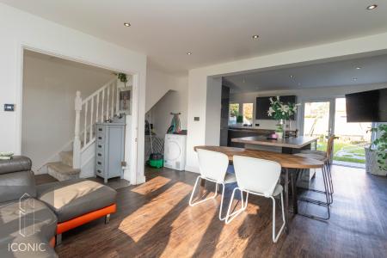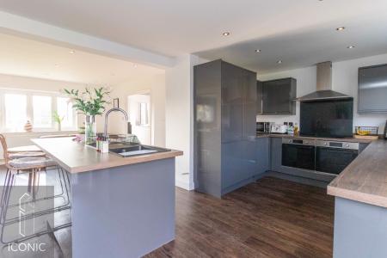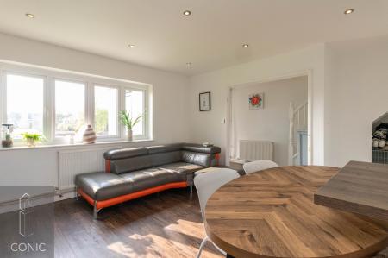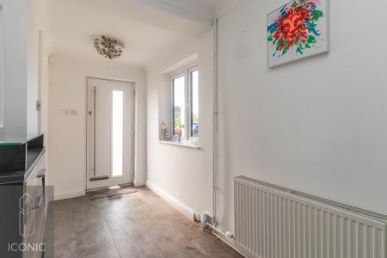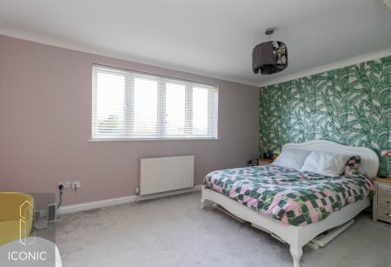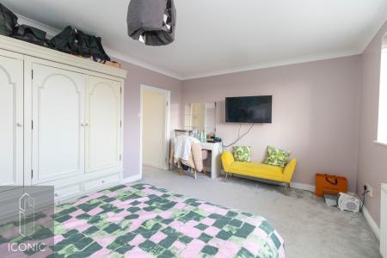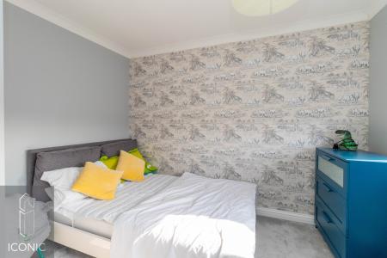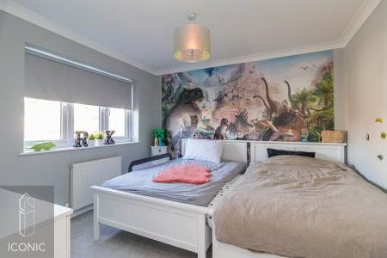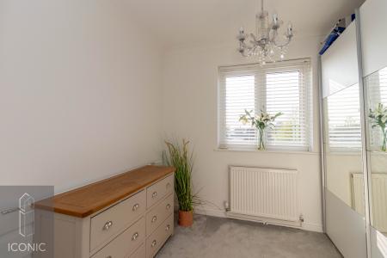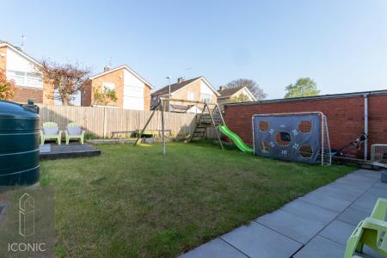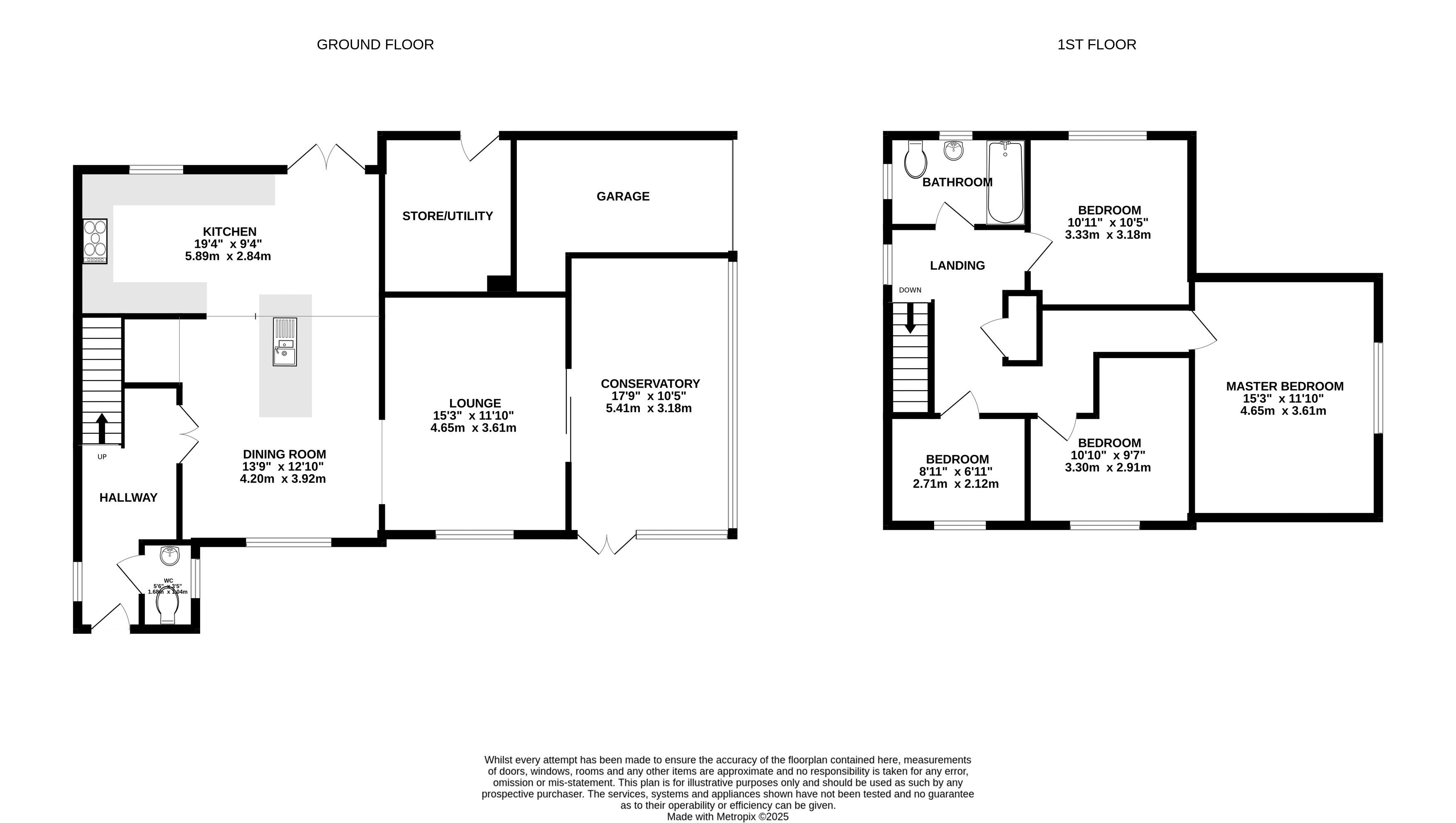- Spacious Four-Bedroom Detached Home
- Four Well-Proportioned Double Bedrooms
- Open-Plan Kitchen/Dining Area
- Bright and Generous Sitting Room
- Modern Family Bathroom
- Substantial Front and Rear Gardens
- Single Garage and Driveway
- Fully Modernised Throughout
- Call Now To View
- EPC Rating D / Council Tax Band D
4 Bedroom House for sale in Great Yarmouth
***STUNNING DETACHED FAMILY HOME ON A GENEROUS CORNER PLOT***. Iconic are delighted to present this beautifully modernised four-bedroom detached family home, ideally situated in the sought-after village of Belton. Occupying a spacious corner plot, this impressive property offers expansive living areas and contemporary finishes throughout and early viewing is highly recommended. Upon entering, you’re greeted by a spacious entrance hall with access to a stylish downstairs cloakroom, stairs to the first floor, and doors leading into the heart of the home. The standout feature is the open-plan kitchen and dining area which is a fantastic space for both everyday living and entertaining. The kitchen boasts a central island with an inset stainless steel sink, hot water tap, and an array of modern wall and base units complemented by roll-top work surfaces. Integrated appliances include a fridge/freezer, dishwasher, and a double electric oven with hob. Additional highlights include high-quality flooring, recessed spotlights, and French doors opening into the rear garden. The generously proportioned sitting room features a front-facing double-glazed window and UPVC doors that lead into the conservatory, currently used as a games room. Bright and spacious, the conservatory offers French doors to the front, enhancing the home’s versatile living options. Upstairs, the first floor hosts four well-sized double bedrooms, all accessed from a central landing. A contemporary family bathroom serves the upper floor, complete with a three-piece suite including a panelled bath with shower over, low-level WC, and wash basin. Outside, the property continues to impress. The front garden is laid to lawn and enclosed by a low-level retaining wall with a pathway to the front door. To the side, a driveway provides ample off-road parking and access to a single garage. The rear garden is perfect for family enjoyment, with a well-maintained lawn, a raised decking area, and a patio space ideal for outdoor dining and relaxation.
Important Information
- This is a Freehold property.
Property Ref: EAXML11851_12660473
Similar Properties
3 Bedroom House | Asking Price £335,000
***STUNNING EXTENDED HOME*** Iconic are delighted to bring to the market this beautiful three bedroom home situated in T...
St. Edmunds Road, Taverham, Norwich
3 Bedroom Chalet | Offers in excess of £325,000
***EXTENDED CHALET BUNGALOW WITH NO ONWARD CHAIN*** A great opportunity to acquire this three bedroom detached chalet bu...
3 Bedroom Bungalow | Asking Price £325,000
***CORNER PLOT BUNGALOW*** An attractive three bedroom detached bungalow located in a popular residential area. Offering...
4 Bedroom House | Offers in excess of £350,000
Attractive Four Bedroom Detached Family Home in a Desirable Taverham Cul-de-Sac. Nestled in a highly sought-after locati...
3 Bedroom House | Offers in excess of £350,000
Attractive Three-Bedroom Detached Chalet in Taverham. Located in a desirable position close to local amenities and regul...
Flag Cutters Way, Horsford, Norwich.
3 Bedroom House | Guide Price £350,000
Iconic are delighted to present this stylish detached family home, built in 2023 by David Wilson Homes and set within th...
How much is your home worth?
Use our short form to request a valuation of your property.
Request a Valuation
