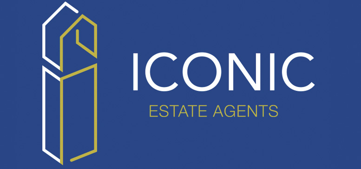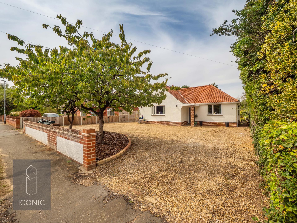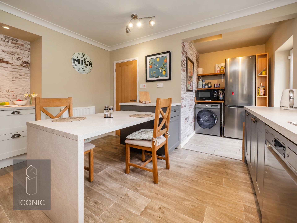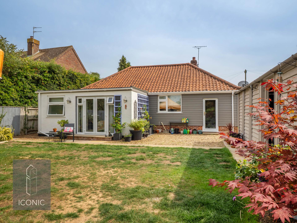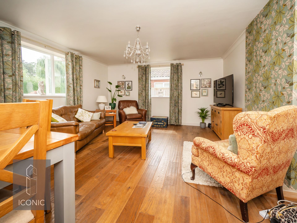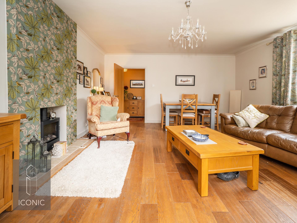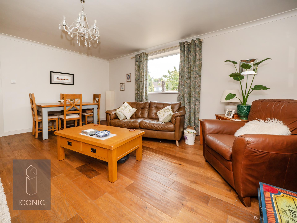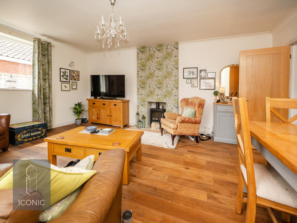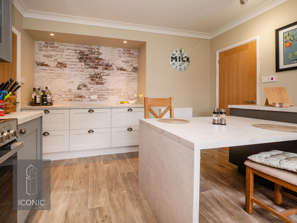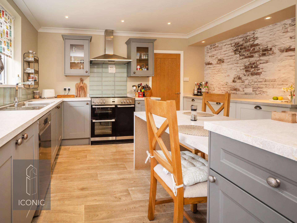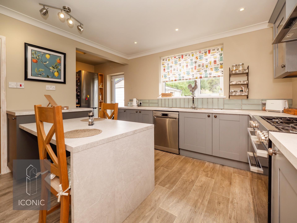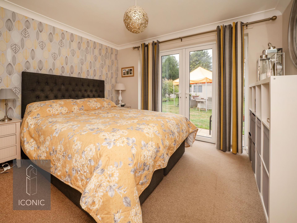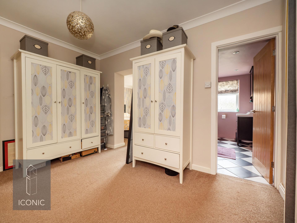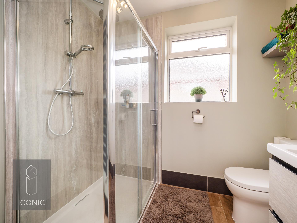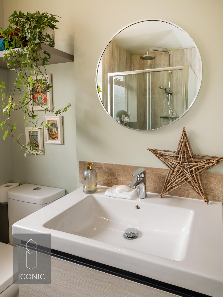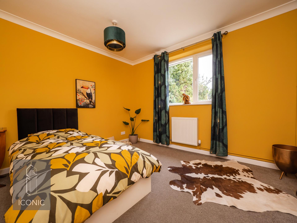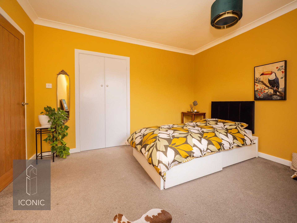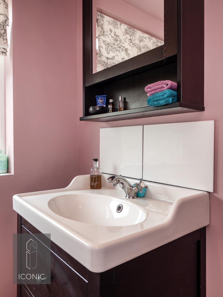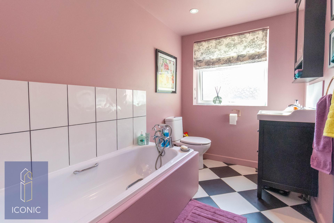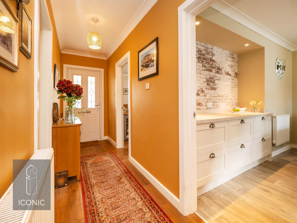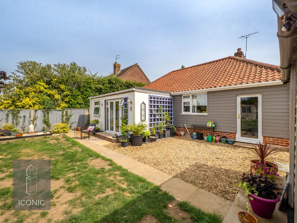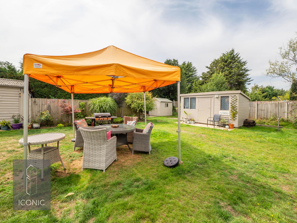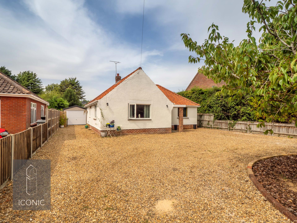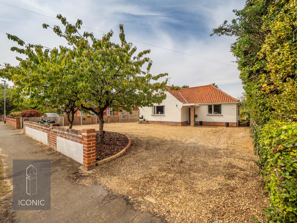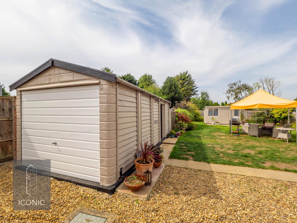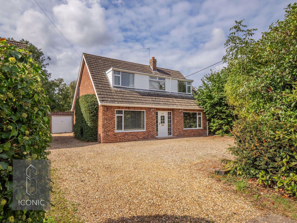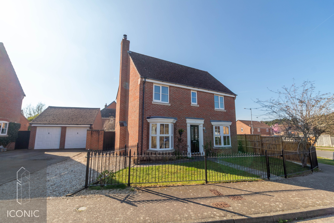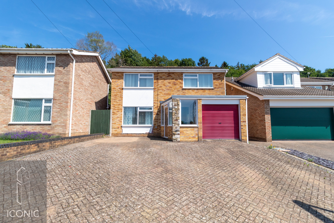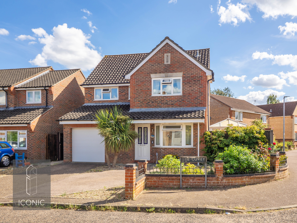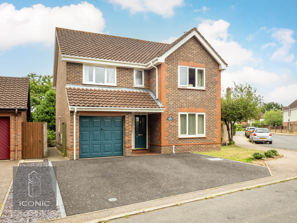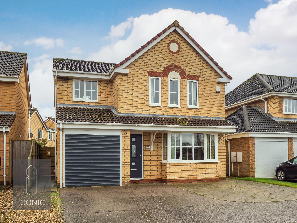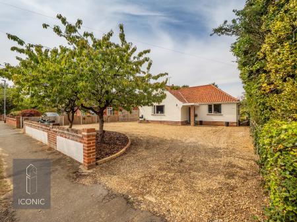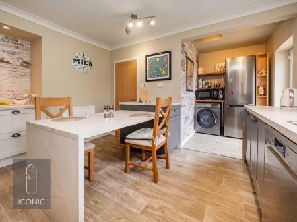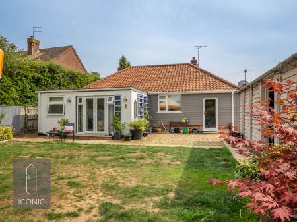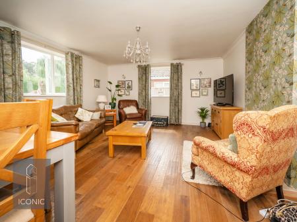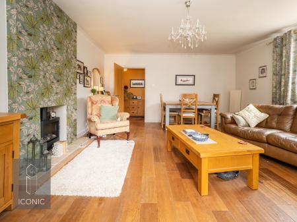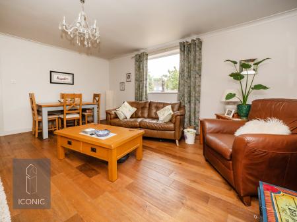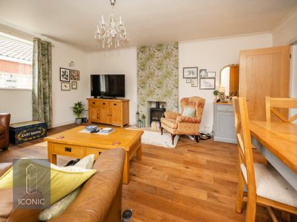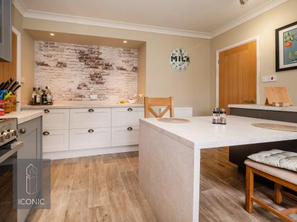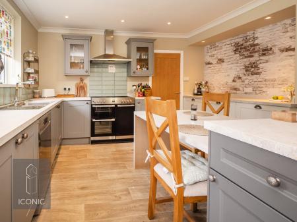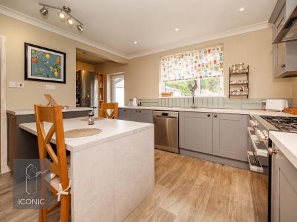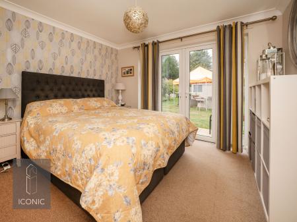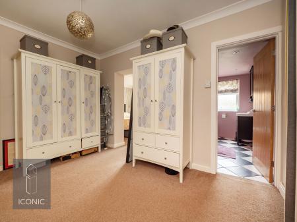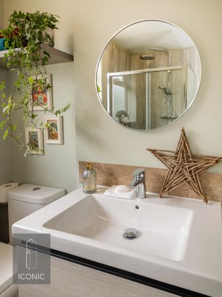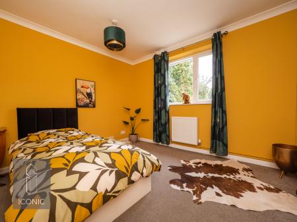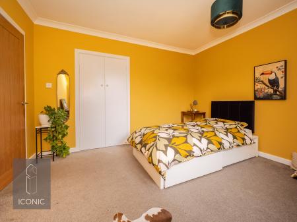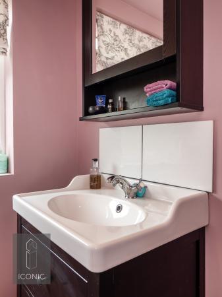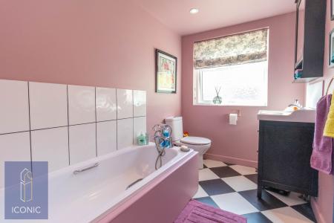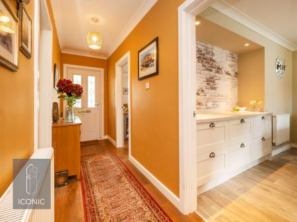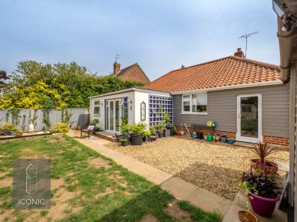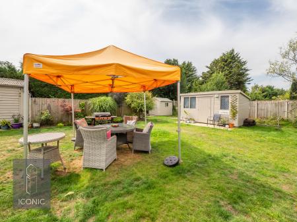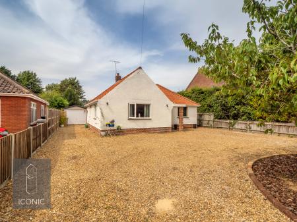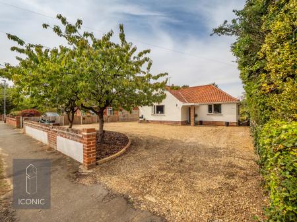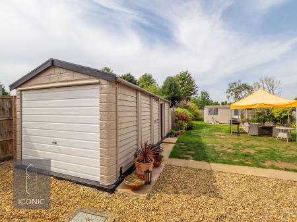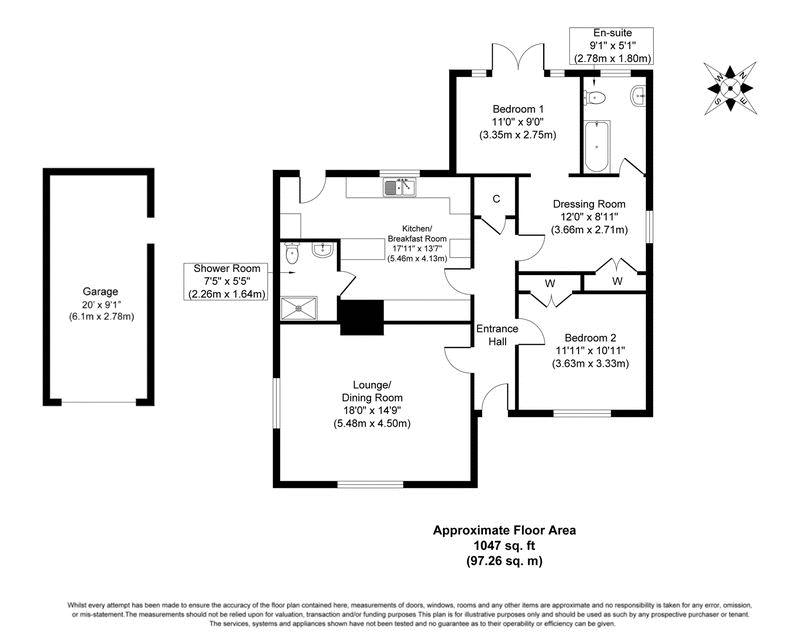- Attractive detached bungalow set on a generous private plot
- Elegant sitting room with quality hardwood flooring and wood-burning stove
- Spacious and versatile living accommodation throughout
- Stylish kitchen/breakfast room with central island and modern finishes
- Handy utility room and separate shower room
- Luxurious master suite with dressing room and beautifully appointed en-suite
- Large, private rear garden with lawn, borders, and patio seating area
- Substantial carriage driveway with ample parking and single garage
- Situated in the desirable village of Drayton, close to amenities and transport links
- EPC RATING TBC / COUNCIL TAX BAND C
2 Bedroom Bungalow for sale in Norwich
We are delighted to offer to the market this wonderful detached bungalow, ideally located in the highly sought-after village of Drayton. Offering versatile, well-appointed accommodation throughout, this home sits on a generous plot and boasts a beautifully maintained private rear garden, ample off-road parking, and a single garage. Upon entering the home, you are greeted by a central entrance hallway, complete with a built-in storage cupboard, which provides access to all rooms. To the front of the home is the elegant sitting room, featuring quality hardwood flooring and a feature fireplace. Also positioned at the front is the second bedroom, a well-sized double room which can easily serve as a guest bedroom, home office or hobby space depending on your lifestyle needs.
The real heart of the home is the spacious and stylish kitchen/breakfast room. Designed for modern living, it features a comprehensive range of contemporary wall and base units with worktops over, along with ample space for appliances. A central island unit offers both additional preparation space and informal seating. The kitchen is finished with tasteful laminate flooring, tiled splashbacks, and inset ceiling spotlights, creating a bright and polished space for everyday use. Just off the kitchen is a useful utility area, again with tiled flooring and plumbing for a washing machine, as well as space for a fridge/freezer. A rear door leads directly out to the garden, perfect for households with pets or children. Adjacent to the utility is a well-appointed shower room, complete with a three-piece suite comprising a shower cubicle, low-level WC, and hand wash basin set into a vanity unit. To the rear of the property is the luxurious master suite, designed with comfort and privacy in mind. The principal bedroom is a spacious double room with French doors that open directly onto the rear garden, allowing plenty of natural light to flow in. Leading from the bedroom is a dedicated dressing room, offering excellent wardrobe space and fitted storage, which then provides access to a beautifully styled en-suite bathroom. This bathroom is finished in a traditional design and features a panelled bath, low-level WC, and a hand wash basin with vanity unit.
To the front, a substantial carriage-style driveway provides parking for multiple vehicles and leads to a single garage, ideal for additional storage or secure parking. The rear garden is both generous and private, mainly laid to lawn and bordered by a mix of mature shrubs and flowering plants. There’s also a shingled seating area — perfect for enjoying the sunshine, al fresco dining, or entertaining guests. The entire outdoor space is fully enclosed with timber fencing, offering peace of mind and a secure environment.
Located in the popular village of Drayton, the property is well-positioned for access to a range of local amenities including shops, schools, and excellent transport links to Norwich and the surrounding areas. Whether you’re looking for a quiet retreat, a family base, or a property with flexible living options, this home has something to offer every buyer.
Important Information
- This is a Freehold property.
Property Ref: EAXML11851_12291577
Similar Properties
4 Bedroom Chalet | Asking Price £375,000
**IMMACULATE DETACHED FAMILY HOME** Iconic are pleased to offer this attractive home situated in the popular village of...
4 Bedroom House | Asking Price £375,000
**OPEN PLAN LIVING** Iconic estate agents are pleased to offer for sale this immaculately presented detached family home...
Nightingale Drive, Taverham, Norwich
4 Bedroom House | Offers in excess of £375,000
***OFFERED WITH NO ONWARD CHAIN*** Iconic are pleased to bring to the market this well presented four-bedroom detached f...
4 Bedroom House | Offers in excess of £380,000
Spacious & Modernised 4-Bedroom Detached Family Home in Taverham. Situated in a highly sought-after location in Taverham...
Badgers Brook Road, Drayton, Norwich
4 Bedroom House | Offers in excess of £385,000
A beautifully presented four-bedroom family home, located in the highly sought-after village of Drayton. This spacious a...
Shillgate Way, Taverham, Norwich
4 Bedroom House | Offers in excess of £395,000
Situated in a highly sought-after Thorpe Marriott location and positioned on the edge of the development, this extended...
How much is your home worth?
Use our short form to request a valuation of your property.
Request a Valuation
