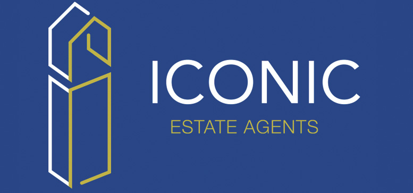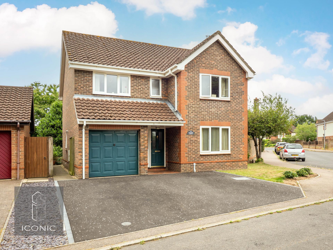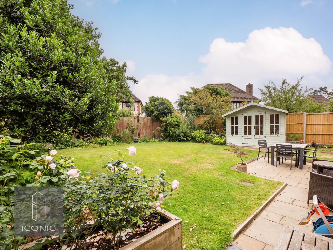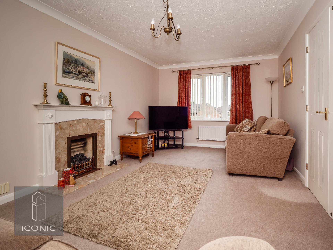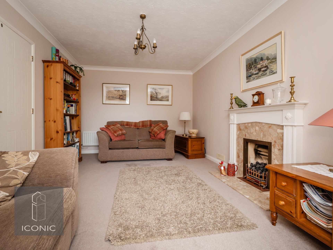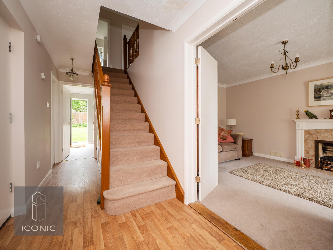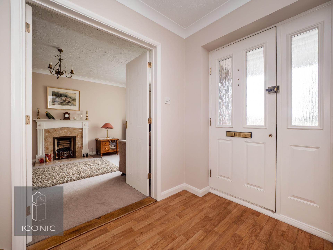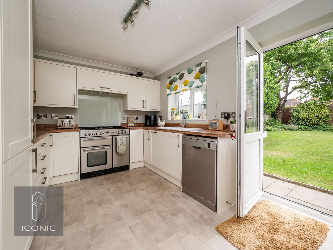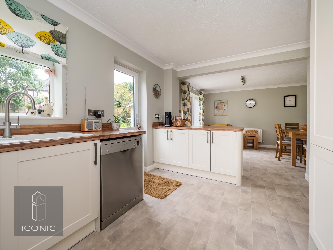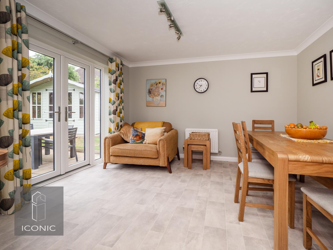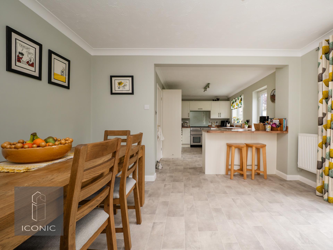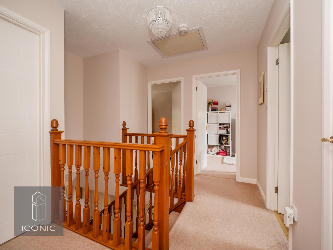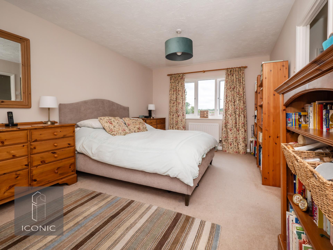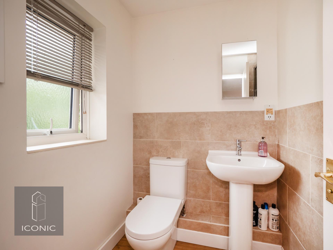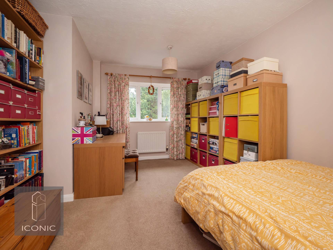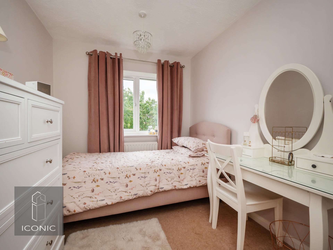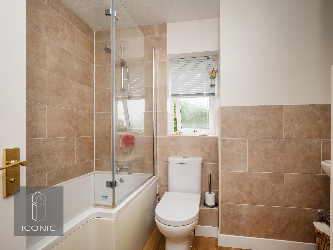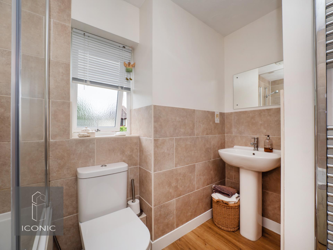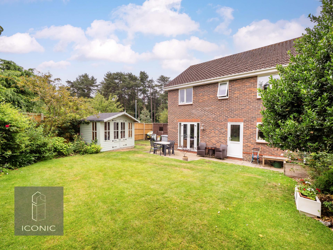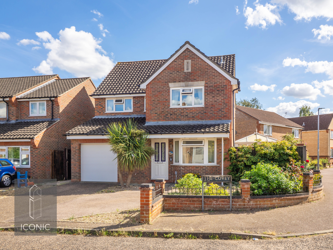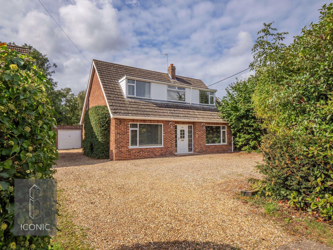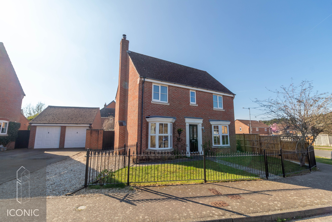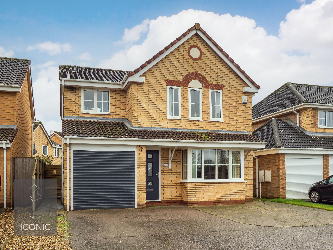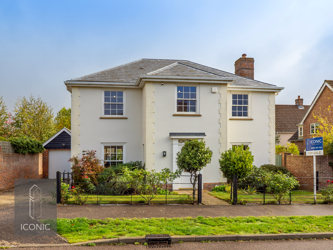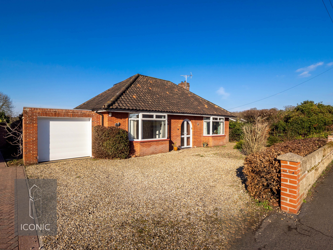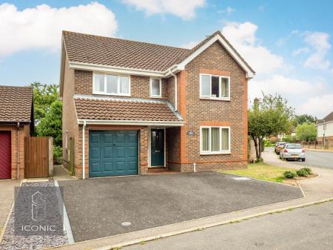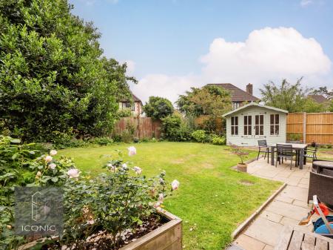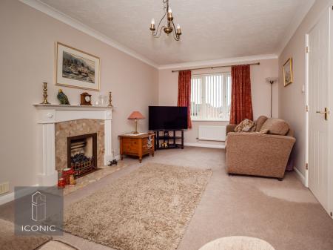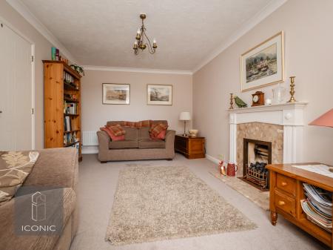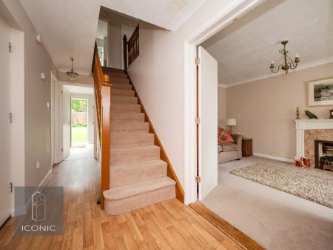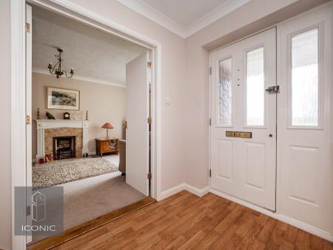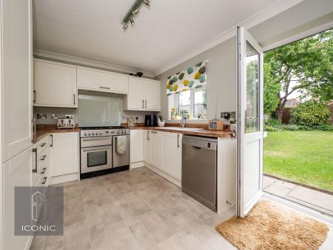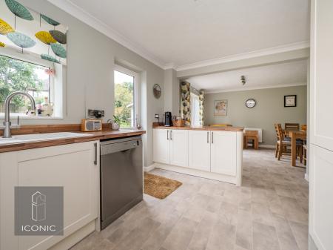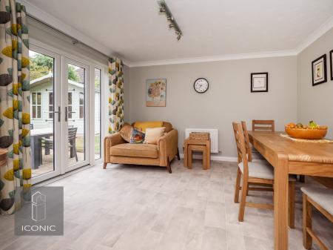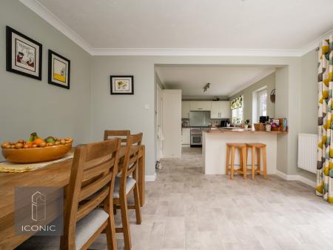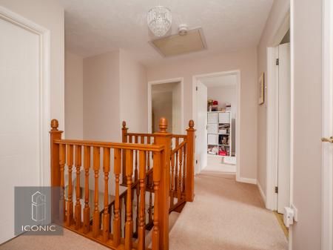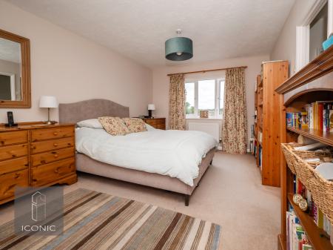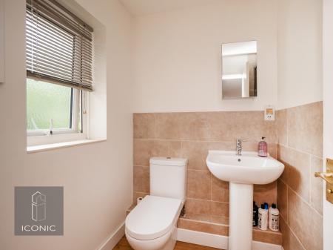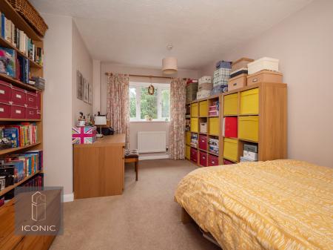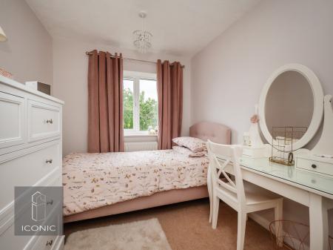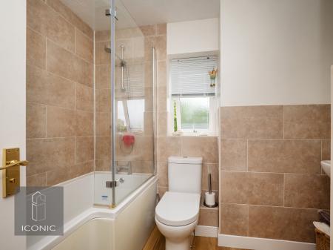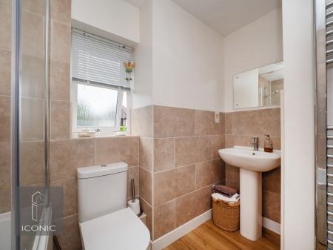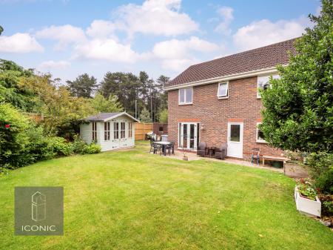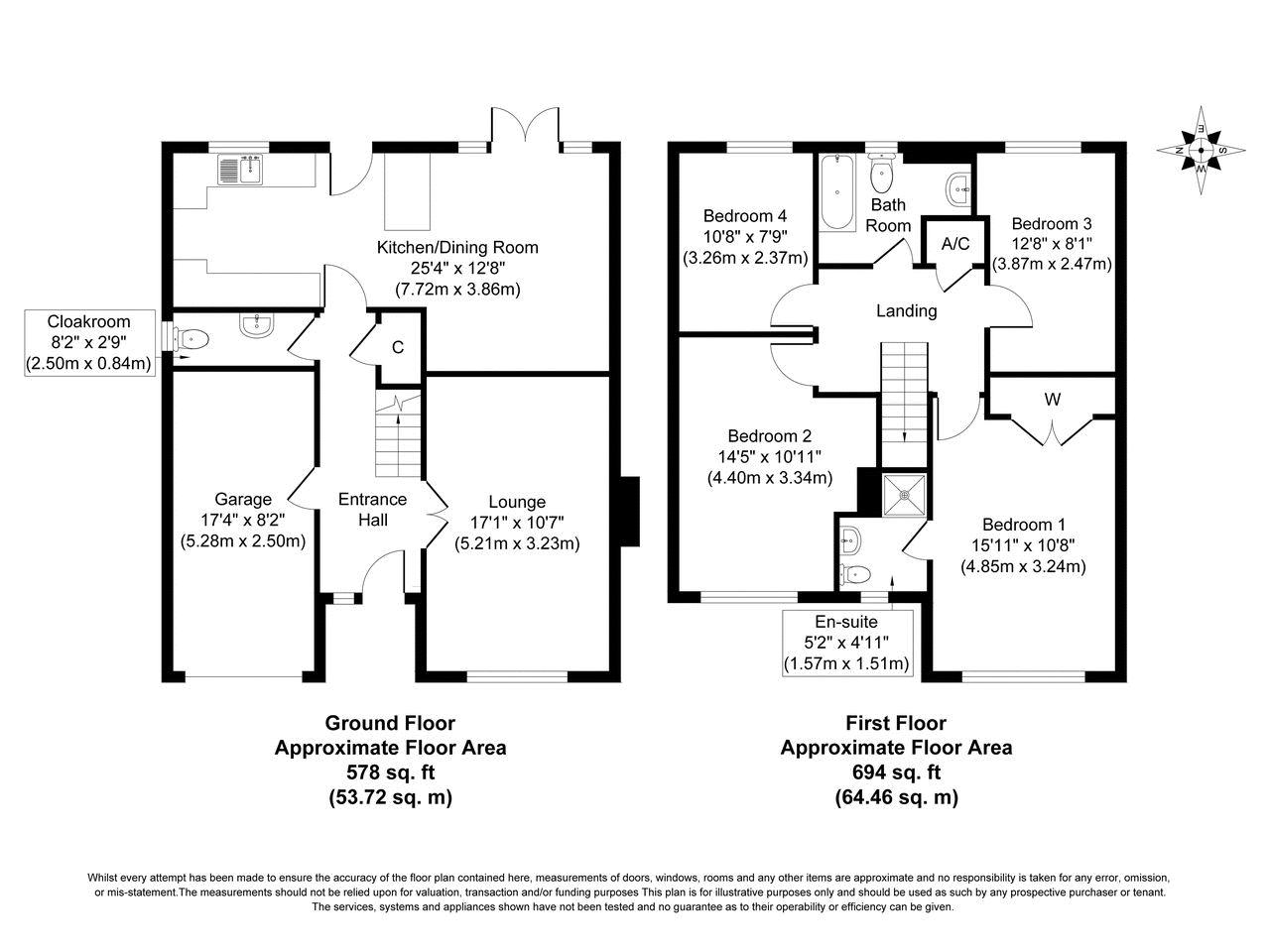- Beautifully Presented Four-Bedroom Detached Family Home
- Principal Bedroom With Fitted Wardrobe And Modern En-Suite
- Three Further Generous Double Bedrooms
- Spacious Sitting Room With French Doors And Front Aspect Views
- Stunning 25ft Ppen-Plan Kitchen/Dining Room With French doors To The Garden
- Stylish Family Bathroom
- Generous Plot With Mature Rear And Side Gardens Plus Patio Area
- Sought-After Location In The Popular Village Of Drayton
- Driveway Parking, Integral Garage, And Additional Front Garden Space
- EPc Rating C /Council Tax Band E
4 Bedroom House for sale in Norwich
A beautifully presented four-bedroom family home, located in the highly sought-after village of Drayton. This spacious and well-maintained property enjoys a generous plot with mature gardens and is ideally suited to modern family living. Early viewing is highly recommended. The accommodation comprises; welcoming entrance hallway with access to all principal ground floor rooms, a useful storage cupboard, and a downstairs cloakroom with a two-piece white suite. The main sitting room is light and inviting, positioned at the front of the home and accessed via French doors from the hallway. To the rear, the standout feature is a stunning open-plan kitchen/dining room stretching over 25ft wide. Recently re-fitted to a high standard, the kitchen boasts a stylish range of wall and base units with roll-top work surfaces, integrated appliances including a fridge/freezer and microwave, and space for both a range cooker and dishwasher. The dining area enjoys direct access to the rear garden via French doors, perfect for entertaining. Upstairs, the first-floor landing leads to four well-proportioned double bedrooms. The principal bedroom features a fitted double wardrobe and a modern en-suite shower room with a three-piece suite. The remaining bedrooms are all spacious and served by a contemporary family bathroom fitted with a panelled bath and thermostatic shower, WC, and hand wash basin. Outside, the property benefits from a driveway offering ample off-road parking and access to the integral garage. The front garden includes a lawn with established shrub borders and a gated path to the side. The rear garden is private and beautifully landscaped, mainly laid to lawn with a separate patio seating area. An additional side garden provides space for storage or a garden shed and is enclosed by a mix of timber fencing and brick walls, with mature trees and vibrant planting throughout.
Important Information
- This is a Freehold property.
Property Ref: EAXML11851_10229692
Similar Properties
4 Bedroom House | Offers in excess of £380,000
Spacious & Modernised 4-Bedroom Detached Family Home in Taverham. Situated in a highly sought-after location in Taverham...
4 Bedroom Chalet | Asking Price £375,000
**IMMACULATE DETACHED FAMILY HOME** Iconic are pleased to offer this attractive home situated in the popular village of...
4 Bedroom House | Asking Price £375,000
**OPEN PLAN LIVING** Iconic estate agents are pleased to offer for sale this immaculately presented detached family home...
Shillgate Way, Taverham, Norwich
4 Bedroom House | Offers in excess of £395,000
Situated in a highly sought-after Thorpe Marriott location and positioned on the edge of the development, this extended...
Vanguard Chase, Costessey, Norwich
4 Bedroom House | Guide Price £400,000
GUIDE PRICE £400,000 - £425,000** Nestled in the desirable suburb of Costessey, Vanguard Chase presents a superb opportu...
3 Bedroom Chalet | Asking Price £400,000
A three bedroom detached chalet bungalow located in the sought after village of Drayton. Occupying a generous mature plo...
How much is your home worth?
Use our short form to request a valuation of your property.
Request a Valuation
