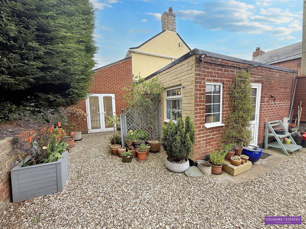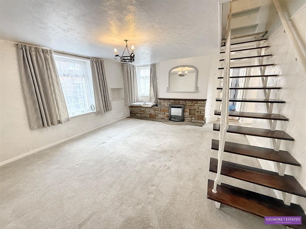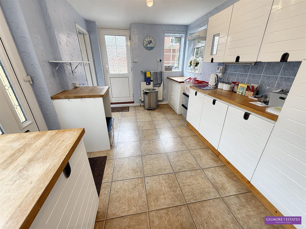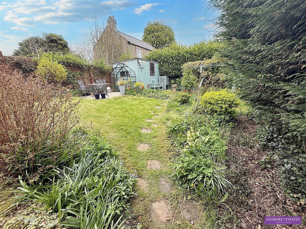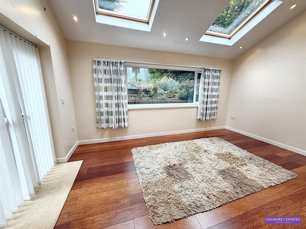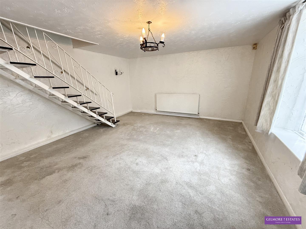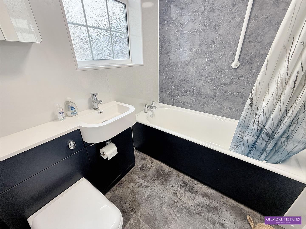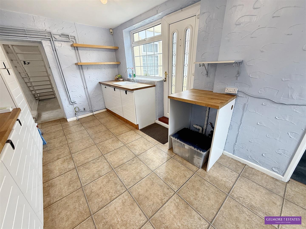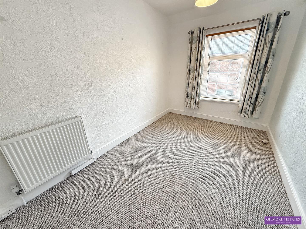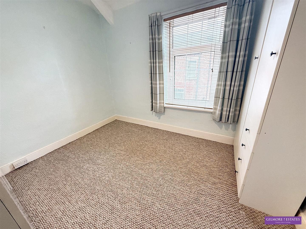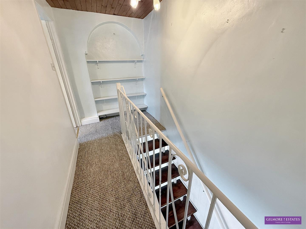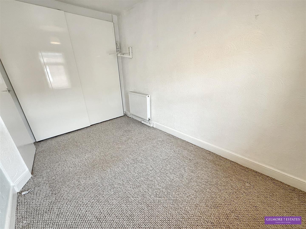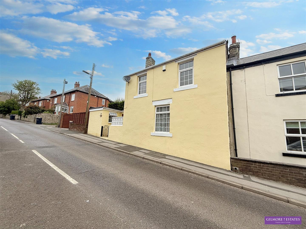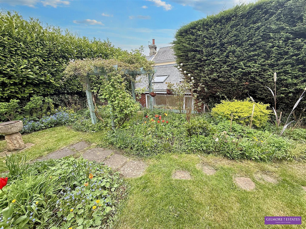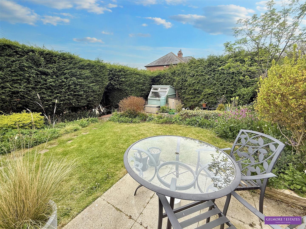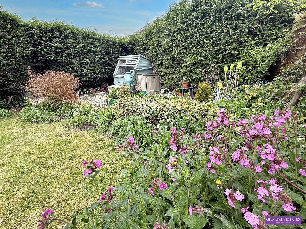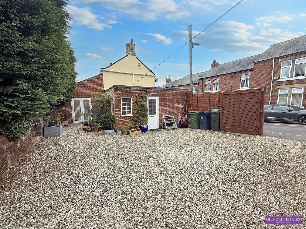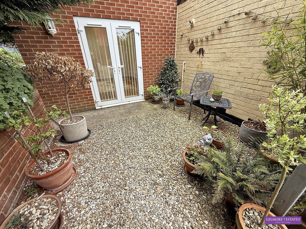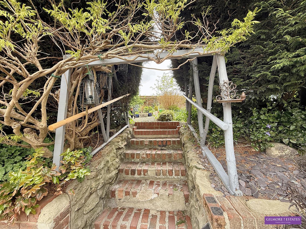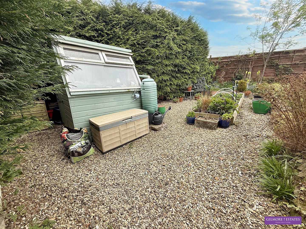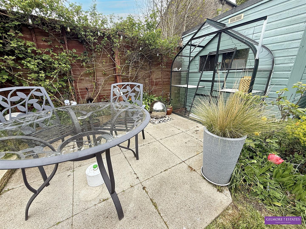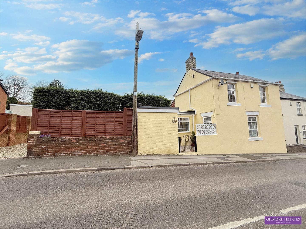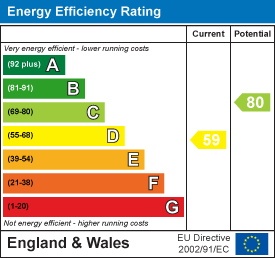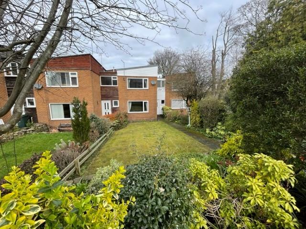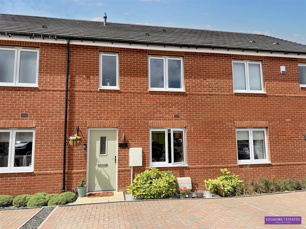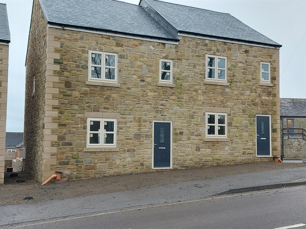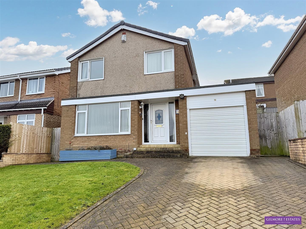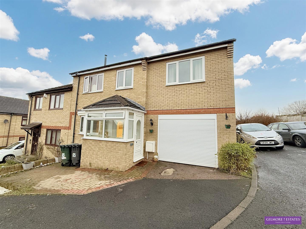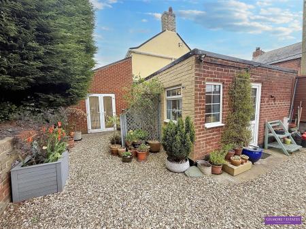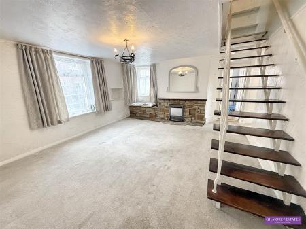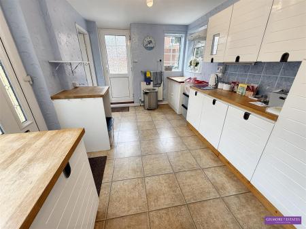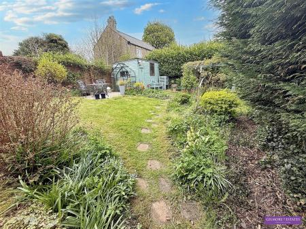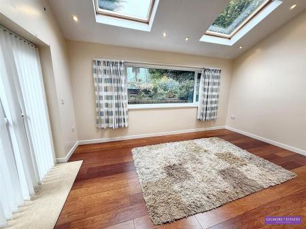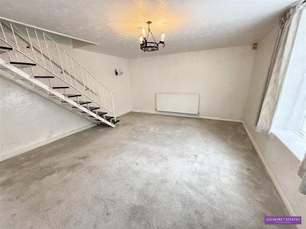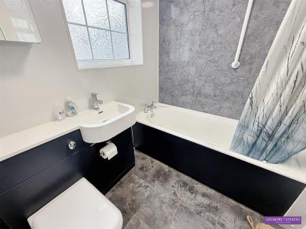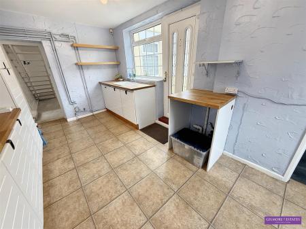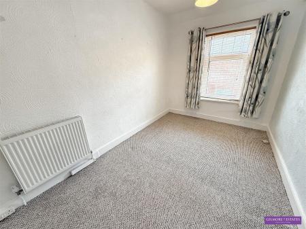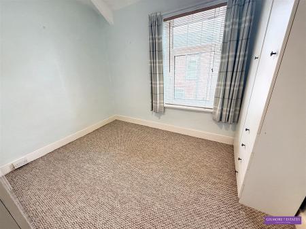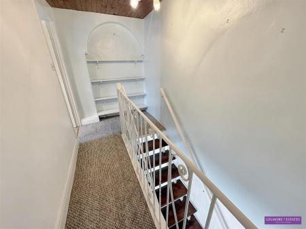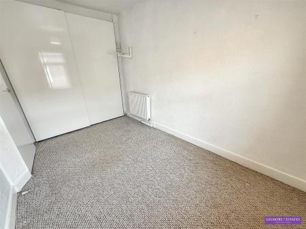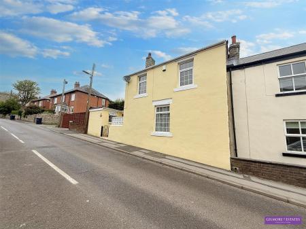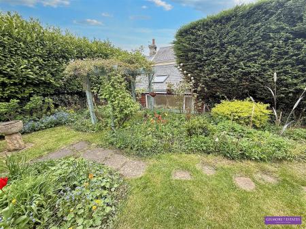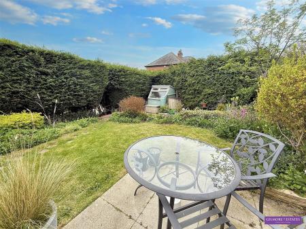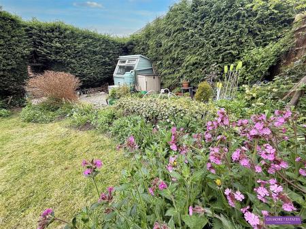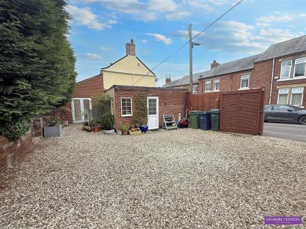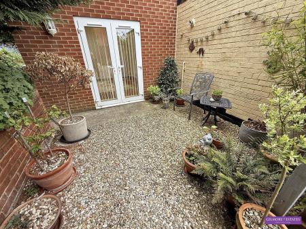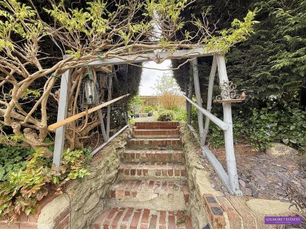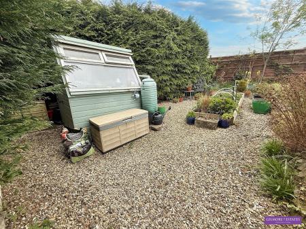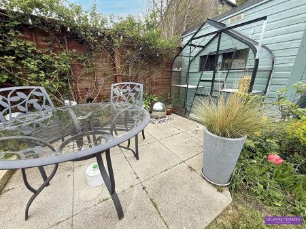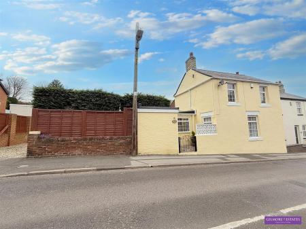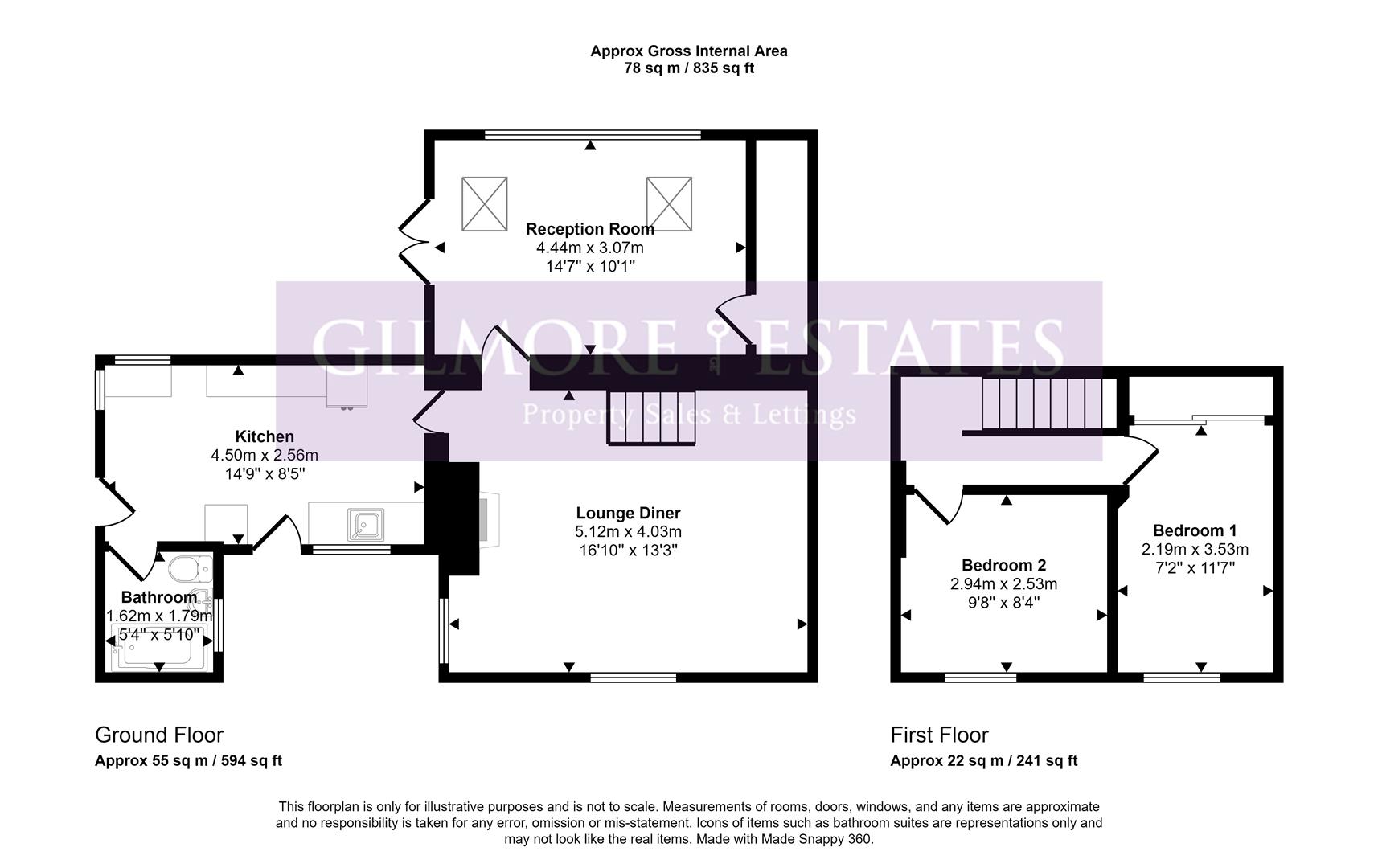- TWO BEDROOM COTTAGE
- TWO RECEPTION ROOMS
- GAS CENTRAL HEATING
- DOUBLE GLAZED WINDOWS
- AMPLE PARKING
- ENCLOSED GARDEN
- VACANT POSSESSION
- VILLAGE LOCATION
2 Bedroom Cottage for sale in Greenside
This delightful two-bedroom cottage on Rockwood Hill Road offers a perfect blend of comfort and character. With two inviting reception rooms, one of which is a lovely garden room, this property is designed for both relaxation and entertaining.
The cottage boasts ample parking, ensuring convenience for you and your guests, while the private garden provides a serene outdoor space to enjoy the fresh air and natural surroundings. The village location enhances the appeal, offering a sense of community and tranquillity, making it an ideal retreat from the hustle and bustle of city life.
Importantly, this property comes with no onward chain, allowing for a smooth and straightforward purchase process. Whether you are a first-time buyer or looking to downsize, this cottage presents a wonderful opportunity to embrace village living in a picturesque setting. Don't miss the chance to make this charming home your own.
Entrance Porch - UPVC entrance door to kitchen.
Kitchen - 2.87 x 4.84 (9'4" x 15'10") - UPVC entrance doors to front and side, UPVC double glazed windows to rear and side, wall and base units with wooden worktop surfaces, gas cooker point, extractor, plumbed for automatic washer, wall mounted boiler, tiled splashbacks, central heating radiator.
Lounge - 5.21 x 4.36 (17'1" x 14'3") - UPVC double glazed windows to front and side, electric fire in stone surround, stairs to first floor, central heating radiator.
Garden Room - 3.30 x 4.96 (10'9" x 16'3") - UPVC double glazed french doors to side, UPVC double glazed window to rear, 2 x velux windows, inset spotlights, laminate floor, central heating radiator, walk in storage.
Bathroom - 1.99 x 1.74 (6'6" x 5'8") - Suite comprising :- Bath, w.c and wash hand basin set into vanity unit, laminated walls and ceiling, towel rail, UPVC double glazed window to side.
First Floor Landing - 3.43 x 1.68 (11'3" x 5'6") -
Bedroom One - 3.82 x 2.38 (12'6" x 7'9") - UPVC double glazed window to front, central heating radiator, fitted wardrobes with sliding doors.
Bedroom Two - 2.79 x 3.19 (9'1" x 10'5") - UPVC double glazed window to front, central heating radiator.
Externally - Gravelled area providing parking for several cars, seating area.
Enclosed established garden with lawned area, patio, mature plants and shrubs, steps leading to further garden laid with gravel.
Property Ref: 985222_33837259
Similar Properties
3 Bedroom Terraced House | £199,950
*****MID TERRACED HOUSE**** THREE BEDROOMS***** TWO RECEPTION ROOMS**** CLOAKS WC*****GARDENS & GARAGEGilmore Estates ar...
3 Bedroom Terraced House | £197,000
This delightful terraced house on Ashtree Avenue offers a perfect blend of modern living and comfort. With three well-pr...
Bearl View, West Mickley, Stocksfield, Northumberland
2 Bedroom End of Terrace House | Offers Over £195,000
****VIRTUAL TOUR AND VIEWING AVAILABLE***END TERRACED HOUSE***LOUNGE WITH WOOD BURNER***LARGE DINING KITCHEN***CLOAKS WC...
West Farm Drive, Chopwell, Chopwell, Tyne and Wear
4 Bedroom Semi-Detached House | £220,000
*****SEMI DETACHED****NEW DEVELOPMENT****STONE BUILT****SPACIOUS FAMILY ACCOMODATION****CHOICE OF KITCHEN***CHOICE OF FL...
3 Bedroom Detached House | Offers Over £225,000
*** THREE BEDROOMS *** DETACHED HOUSE *** GAS CENTRAL HEATING *****DOUBLE GLAZED WINDOWS *** GARAGE & DRIVEWAY PARKING *...
4 Bedroom Semi-Detached House | £225,000
This delightful four-bedroom semi-detached house offers a perfect blend of comfort and convenience. Situated in a small...
How much is your home worth?
Use our short form to request a valuation of your property.
Request a Valuation

