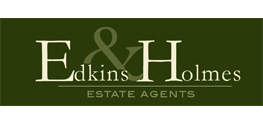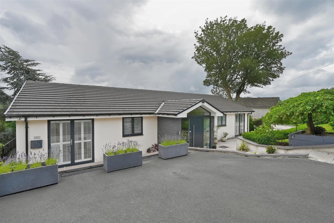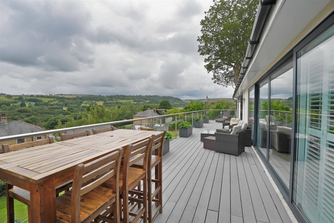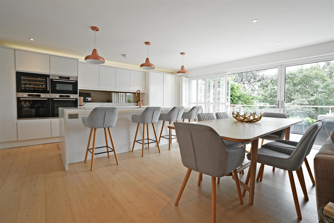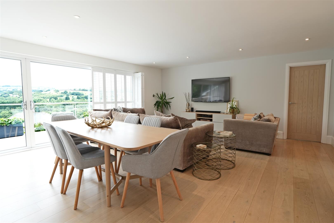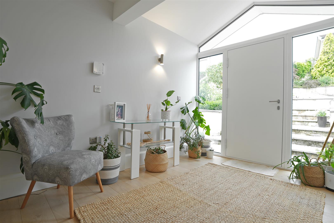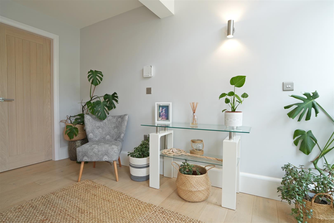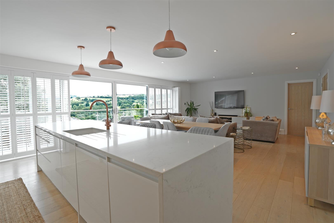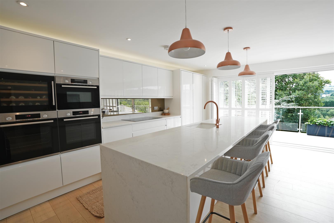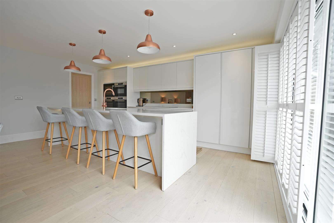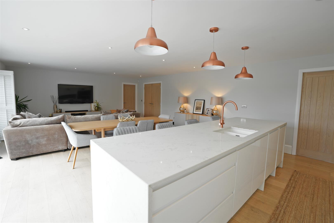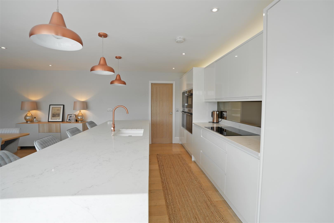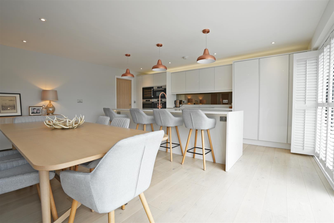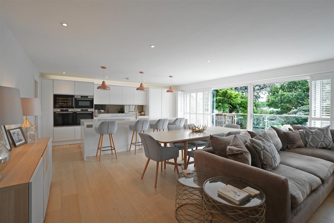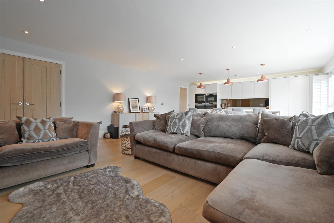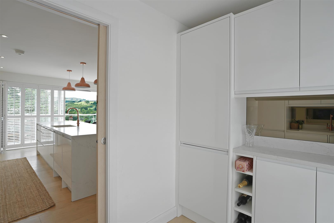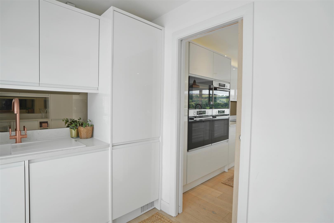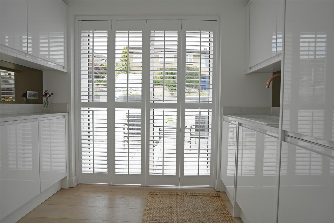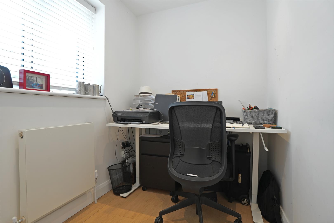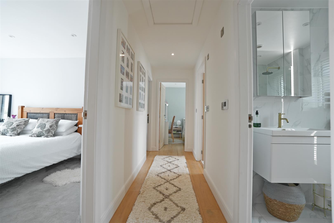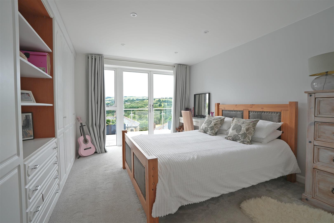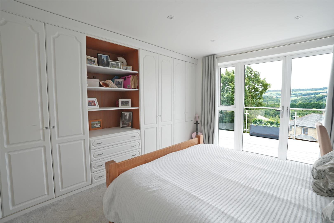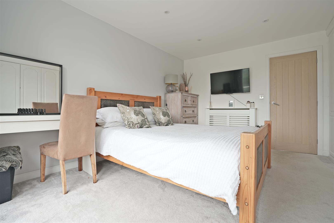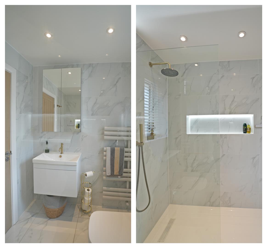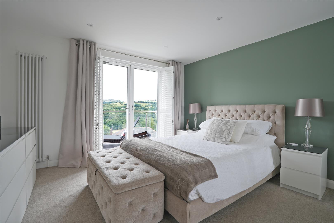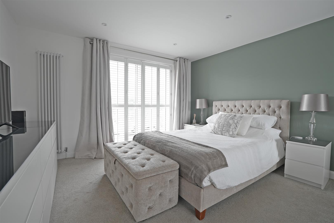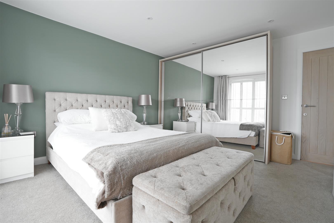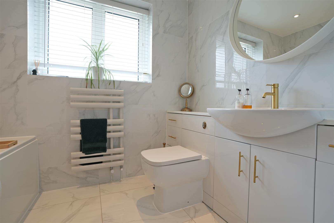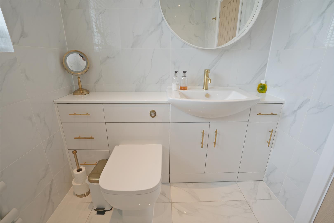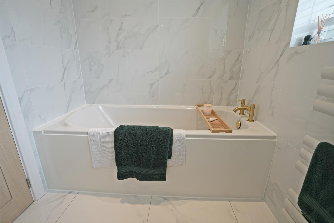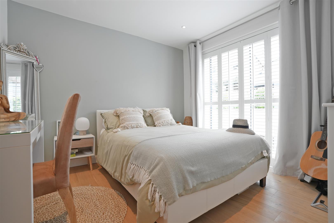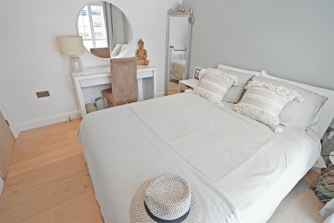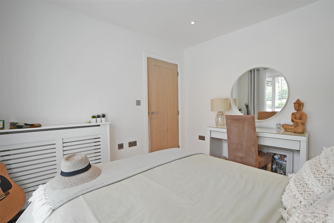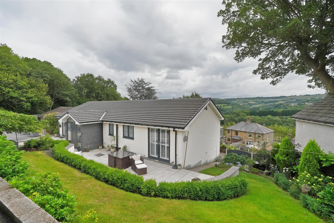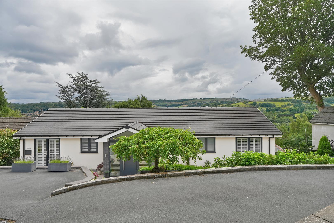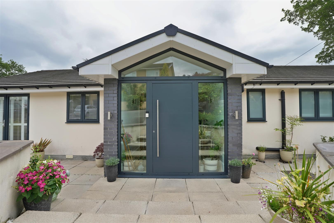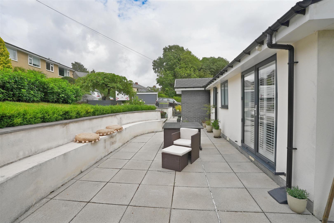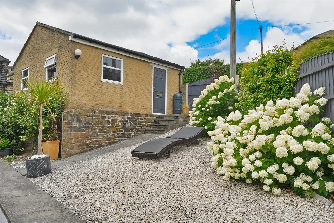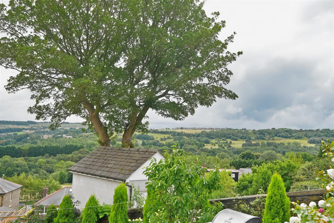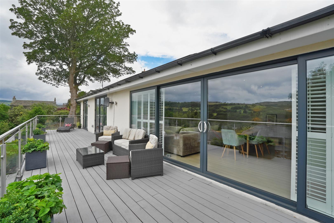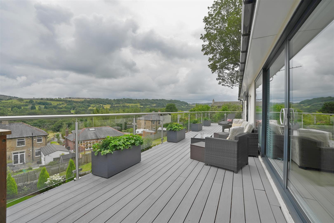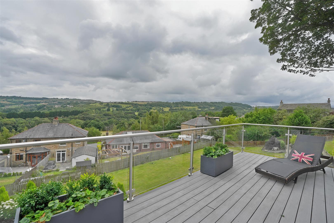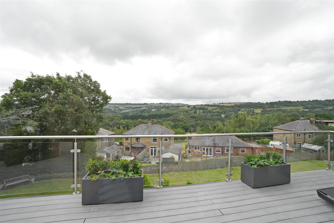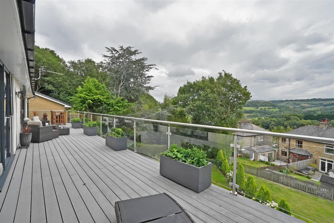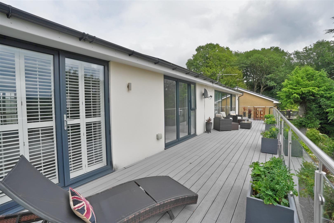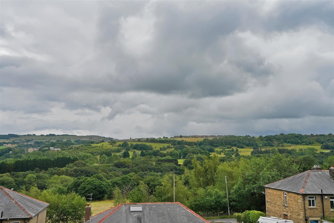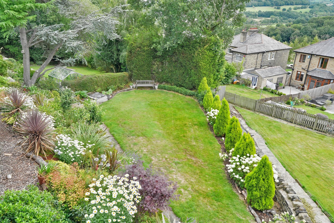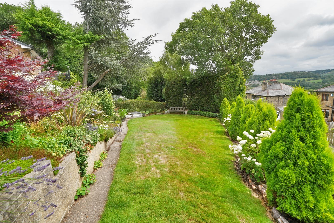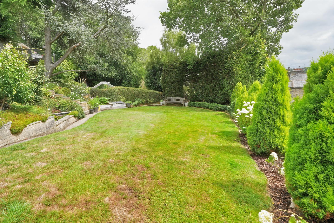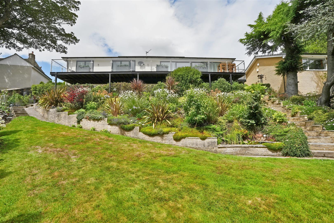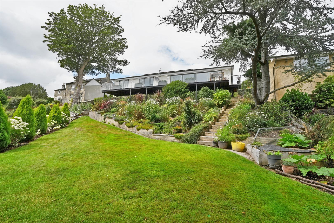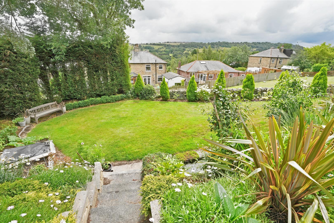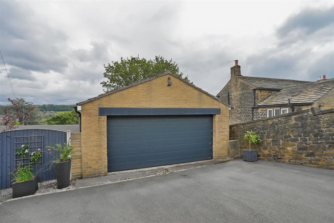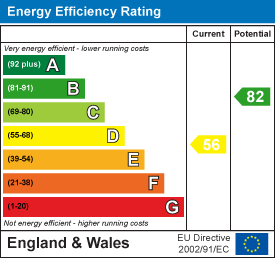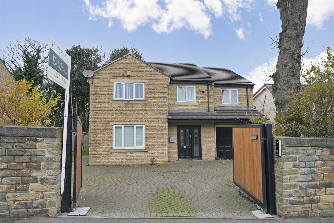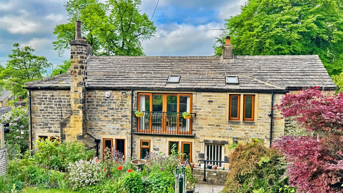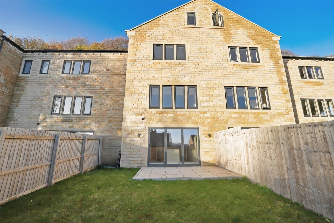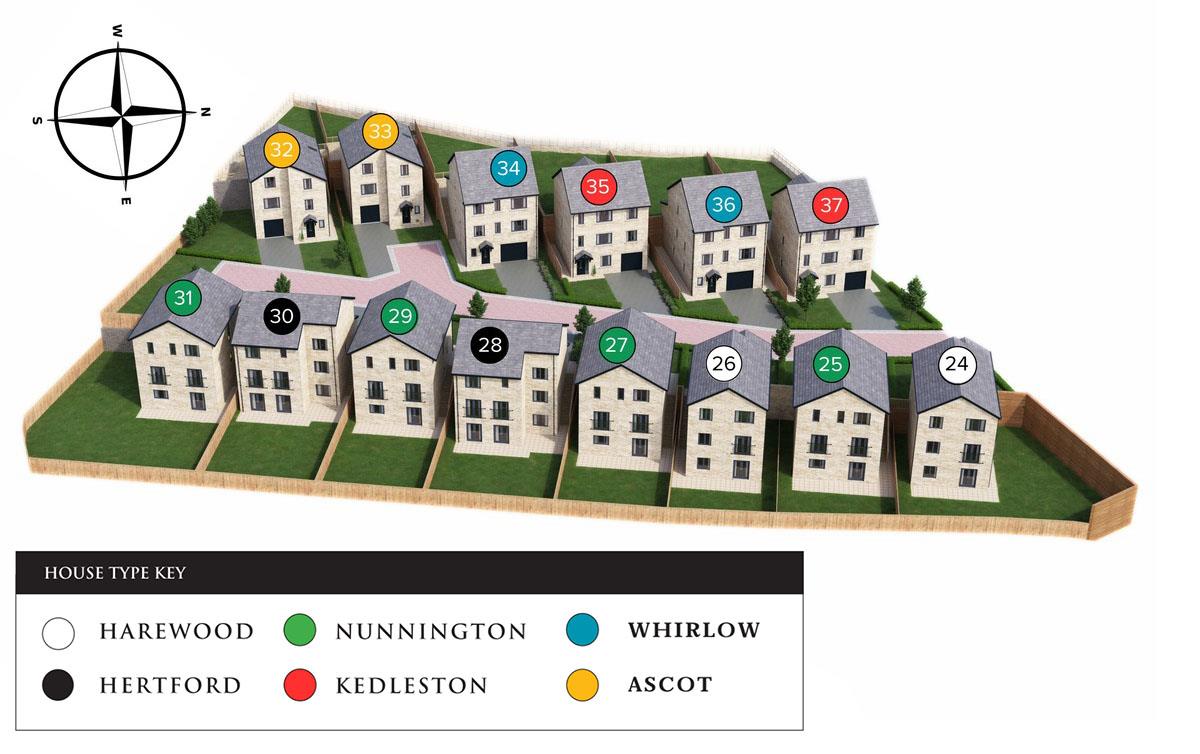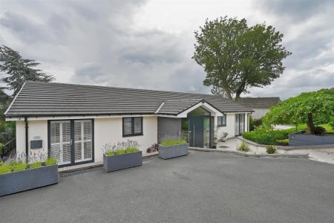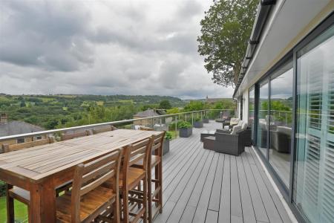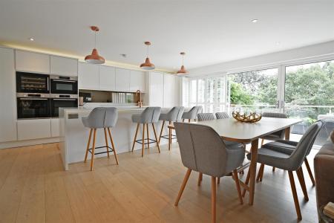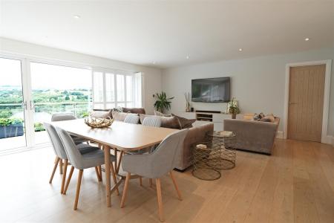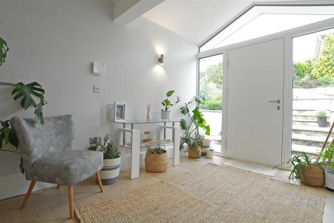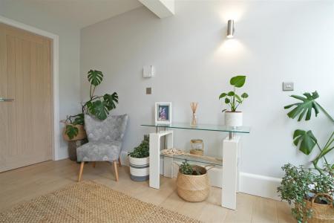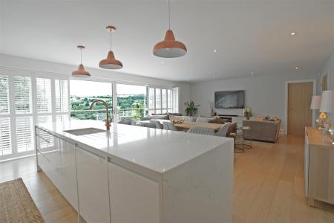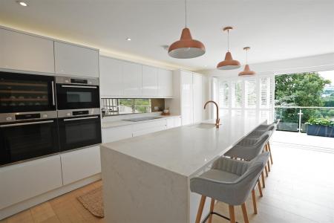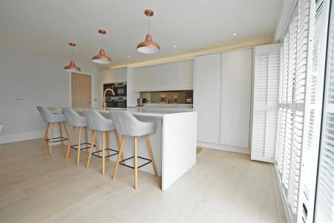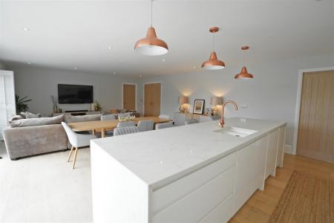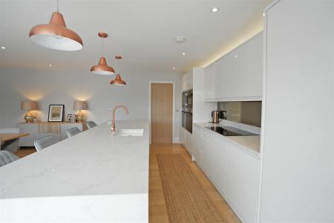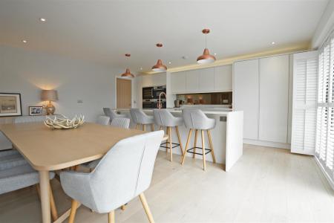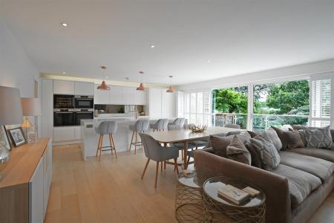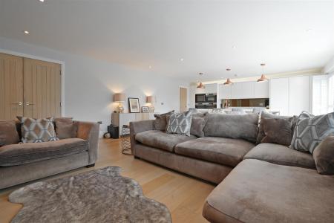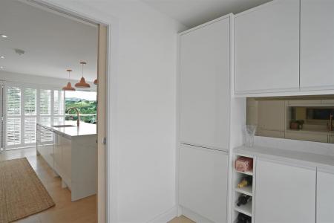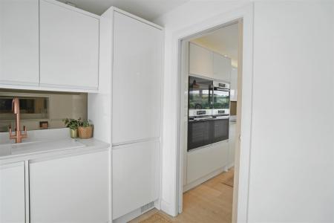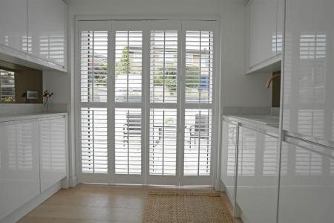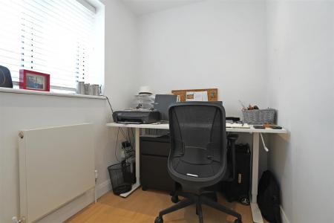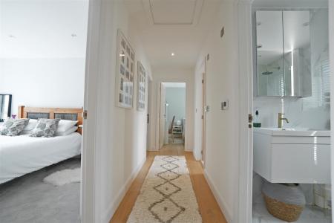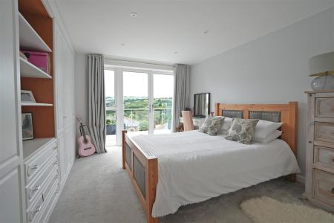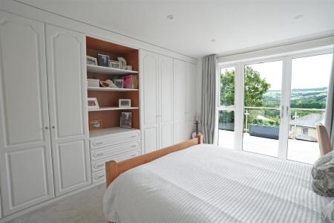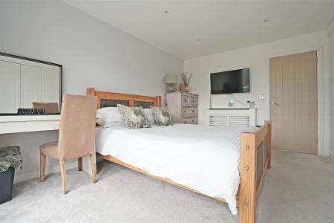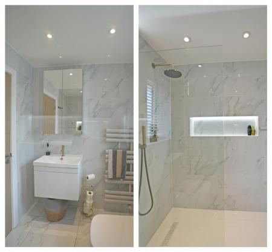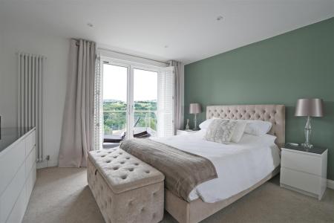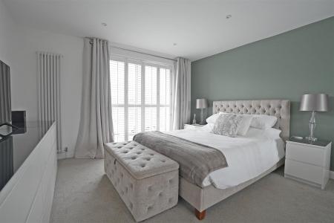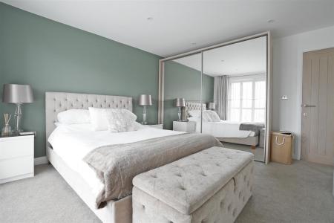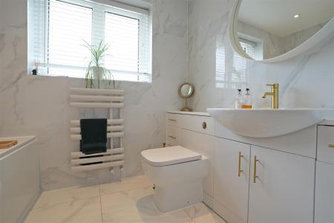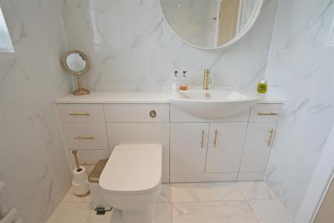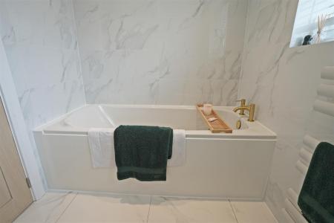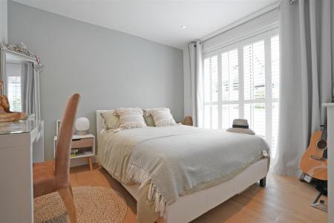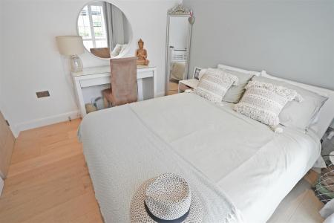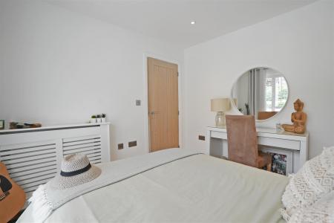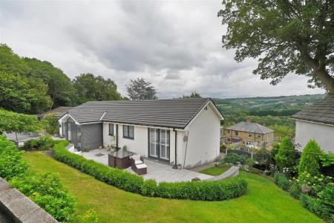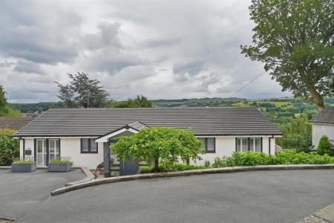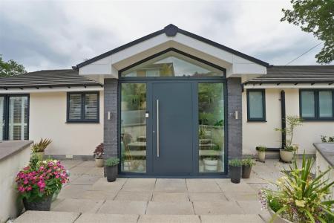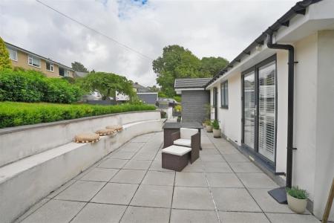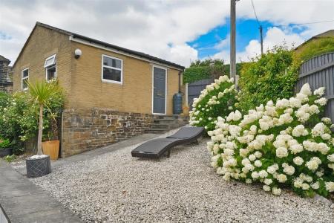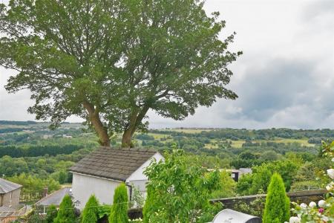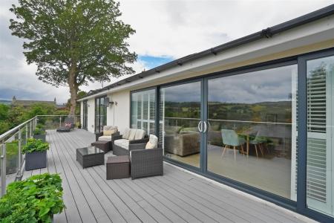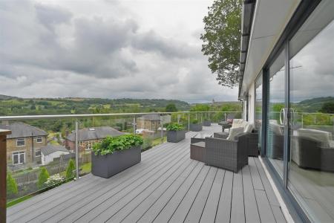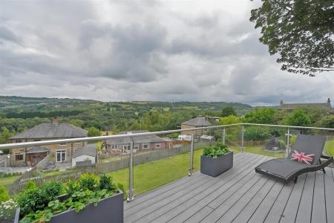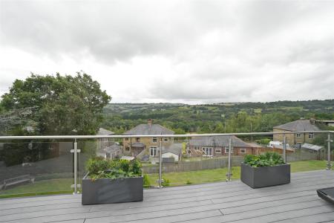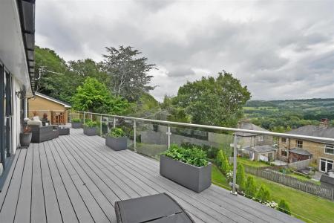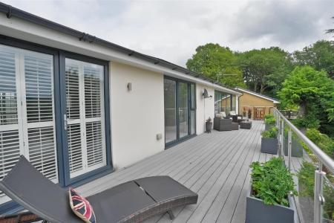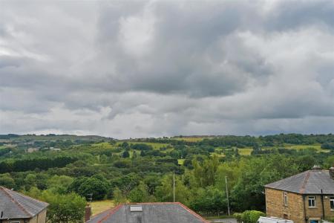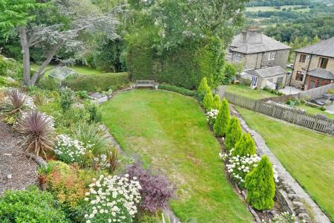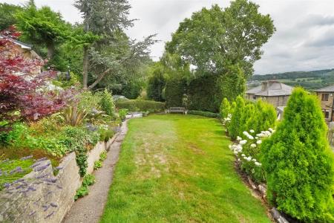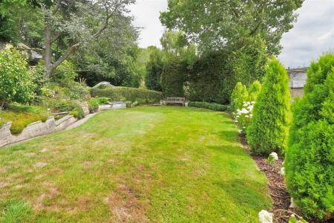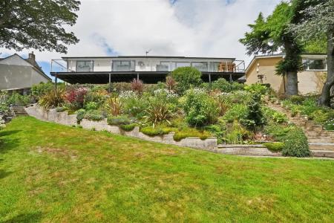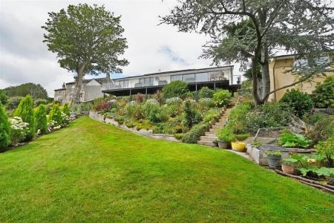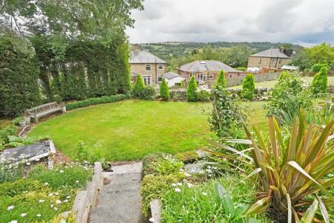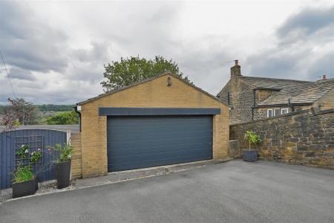- An Immaculate 3-Bedroom Detached Bungalow with Study, Stunning Views & Generous Outdoor Space
- Beautifully Renovated To A High Standard Throughout
- Open Plan Living / Dining Kitchen
- Three Double Bedrooms
- Contemporary Shower Room Plus Family Bathroom
- Study / Nursery
- Detached Double Garage
- Landscaped Garden With Patio Seating Area To Front
- South Facing Lawn Garden To Rear
- Driveway With Parking For 6+ Cars
3 Bedroom Detached Bungalow for sale in Greetland
An immaculate 3-Bedroom Detached Bungalow with Study, Stunning Views & Generous Outdoor Space
Beautifully renovated to a high standard throughout by the current owners, this exceptional detached bungalow offers stylish and spacious single-level living in a sought-after location. Boasting three double bedrooms plus a dedicated study / nursery, the property combines modern design with practical comfort.
The heart of the home is a stunning open-plan living/dining kitchen featuring a central island and sleek finishes, seamlessly connected to a separate utility room. Both a contemporary shower room and a family bathroom provide flexibility for modern living.
Outside, the property continues to impress with a large balcony enjoying far-reaching views, landscaped gardens to both the front and rear, and a generous driveway with parking for 6+ cars, in addition to a detached garage.
Perfect for families, professionals, or those seeking single-storey luxury, this turn key home offers a rare opportunity in Ellistones Gardens.
Entrance Hall - Cupboard. Thermaskirt heating. Composite triple lock door to front elevation.
Study / Nursery - 1.734 + recess x 2.170 (5'8" + recess x 7'1") - Radiator. UPVC double glazed window to front elevation.
Living / Dining Kitchen - 5.391 x 8.021 (17'8" x 26'3") - Fitted kitchen with wall and base units. Undercounter sink with Insinkerator. Quartz work surfaces. Two eye level electric ovens. Induction hob. Integrated microwave. Integrated dishwasher. Integrated fridge / freezer. Integrated wine fridge. Thermaskirt heating. UPVC double glazed patio doors leading to balcony.
Utility Room - 1.826 x 2.714 (5'11" x 8'10") - Wall and base units. Composite sink. Integrated washing machine. Integrated dryer. Boiler. UPVC double glazed French doors to front elevation.
Inner Hallway - Loft access via pull down ladder.
Bedroom One - 4.377 x 3.658 (14'4" x 12'0") - Fitted wardrobes. Radiator. UPVC double glazed French doors leading to balcony.
Bedroom Two - 4.152 x 3.833 (13'7" x 12'6") - Fitted wardrobes. Designer radiator. UPVC double glazed French doors leading to balcony.
Bedroom Three - 3.111 x 2.881 (10'2" x 9'5") - Radiator. UPVC double glazed French doors to front patio.
Bathroom - Wash hand basin. Low flush W.C. Bath. Fully tiled. Underfloor heating. Towel radiator. UPVC double glazed window to front elevation.
Shower Room - Wash hand basin. Low flush W.C. Double walk in shower cubicle. Fully tiled. Inset shelving with LED lighting. Underfloor heating. Towel radiator. Extractor fan. UPVC double glazed window to front elevation.
Balcony - 50 sq metre balcony with composite decking and glass balustrade with stainless steel handrail. With access from Living / Dining Kitchen, Bedroom One and Bedroom Two.
Detached Double Garage - 5.119 x 5.550 (16'9" x 18'2") - Electric up and over doors. Power. Light. Composite door. UPVC double glazed windows to rear and side.
Parking - Driveway parking for six + cars.
Front Garden - Landscaped garden with patio seating area.
Rear Garden - South facing lawn garden with attractive planting.
Features - 14 Solar panels with under house storage.
Council Tax Band - E
Location - To find the property, you can download a free app called What3Words which every 3 metre square of the world has been given a unique combination of three words.
The three words designated to this property is:
Disclaimer - DISCLAIMER: Whilst we endeavour to make our sales details accurate and reliable they should not be relied on as statements or representations of fact and do not constitute part of an offer or contract. The Seller does not make or give nor do we or our employees have authority to make or give any representation or warranty in relation to the property. Please contact the office before viewing the property to confirm that the property remains available. This is particularly important if you are contemplating travelling some distance to view the property. If there is any point which is of particular importance to you we will be pleased to check the information for you. We would strongly recommend that all the information which we provide about the property is verified by yourself on inspection and also by your conveyancer, especially where statements have been made to the effect that the information provided has not been verified.
We are not a member of a client money protection scheme.
Property Ref: 9878964_34058459
Similar Properties
5 Bedroom Detached House | £500,000
Step into this stunning executive detached residence, where generous proportions and elegant design combine to create th...
4 Bedroom Detached House | £500,000
Welcome to this stunning executive detached house located on Kelvin Road in this popular area of Elland. This well-propo...
4 Bedroom Detached House | £475,000
A charming and deceptively spacious four bedroom family home, brimming with character and features, located on Burnley R...
5 Bedroom Townhouse | From £540,000
Old Mill Bottom, Greetland - Exclusive New Build DevelopmentWelcome to Old Mill Bottom, an exclusive collection of just...
5 Bedroom Detached House | From £545,000
Calder Mews Phase 2 - Ready SoonA development of high specification, luxury detached executive properties. Both four and...
Rochdale Road, Greetland, Halifax
4 Bedroom Barn Conversion | £550,000
Smithies Barn presents a rare opportunity to acquire a beautifully converted four bedroom, stone barn offering generous...
How much is your home worth?
Use our short form to request a valuation of your property.
Request a Valuation
