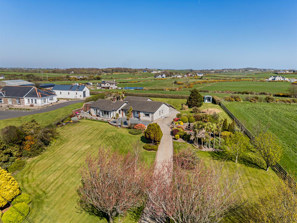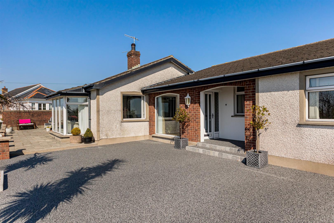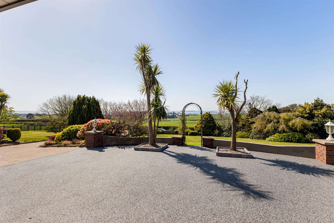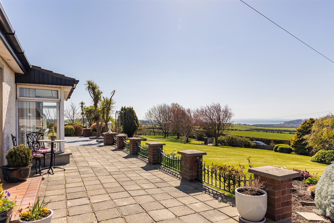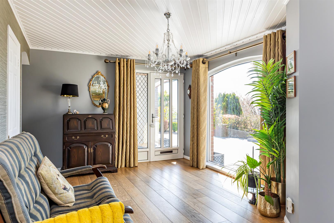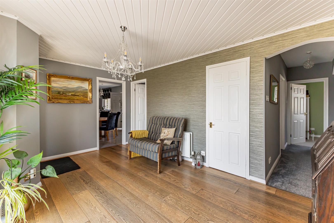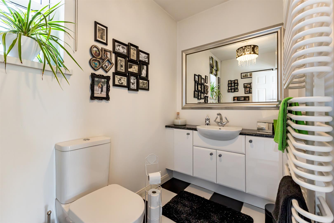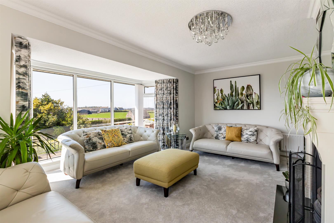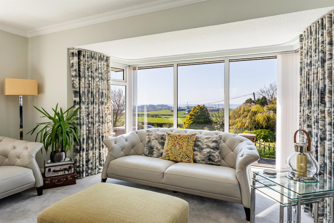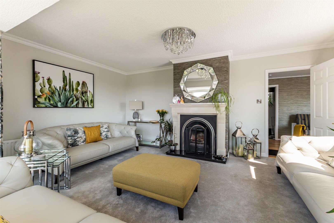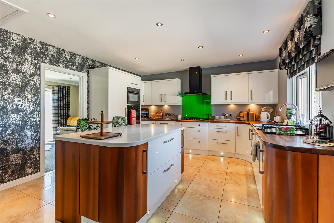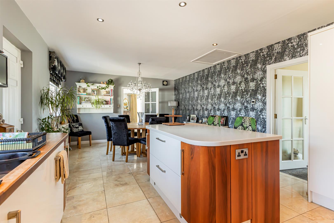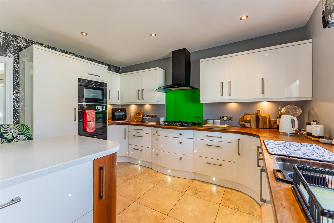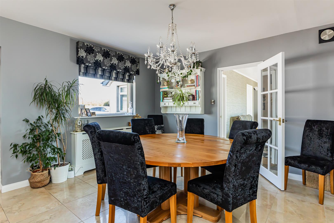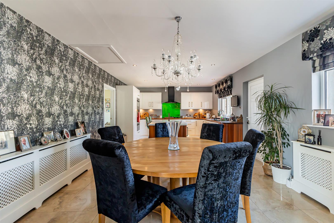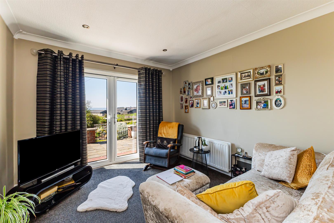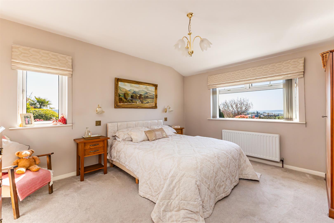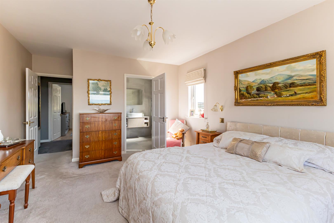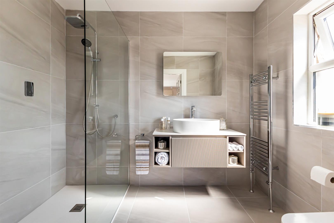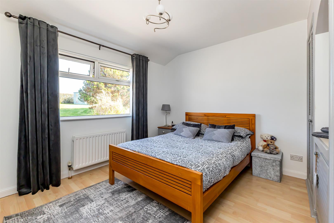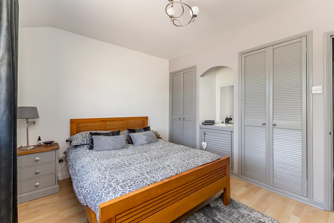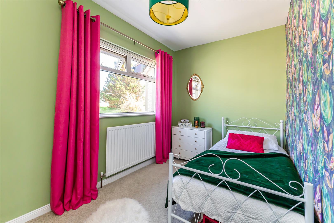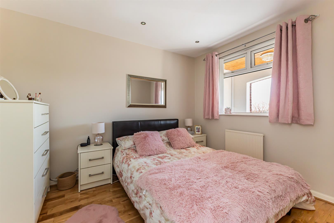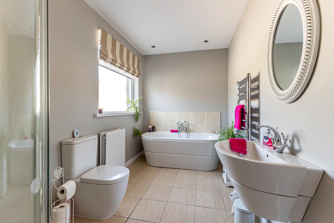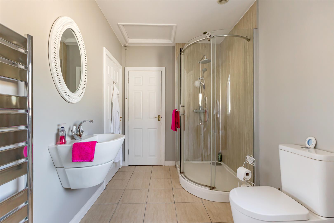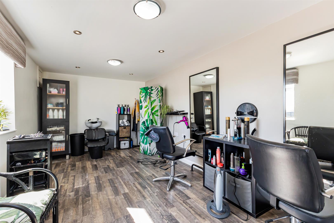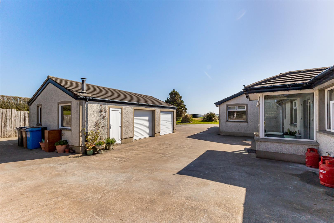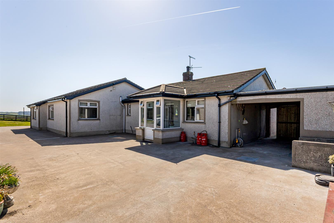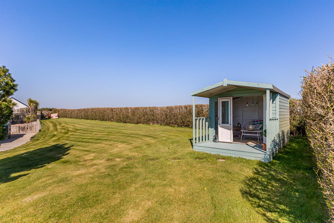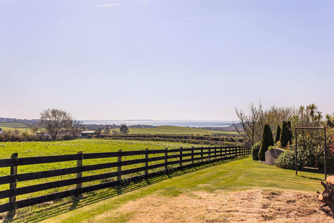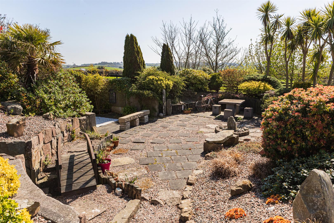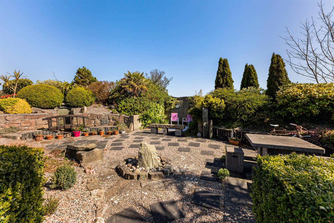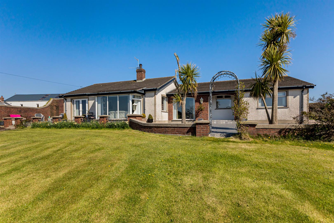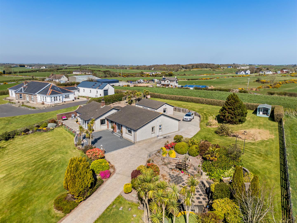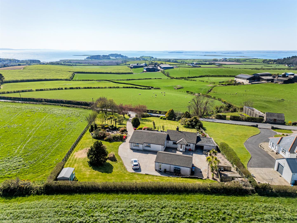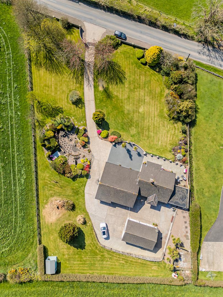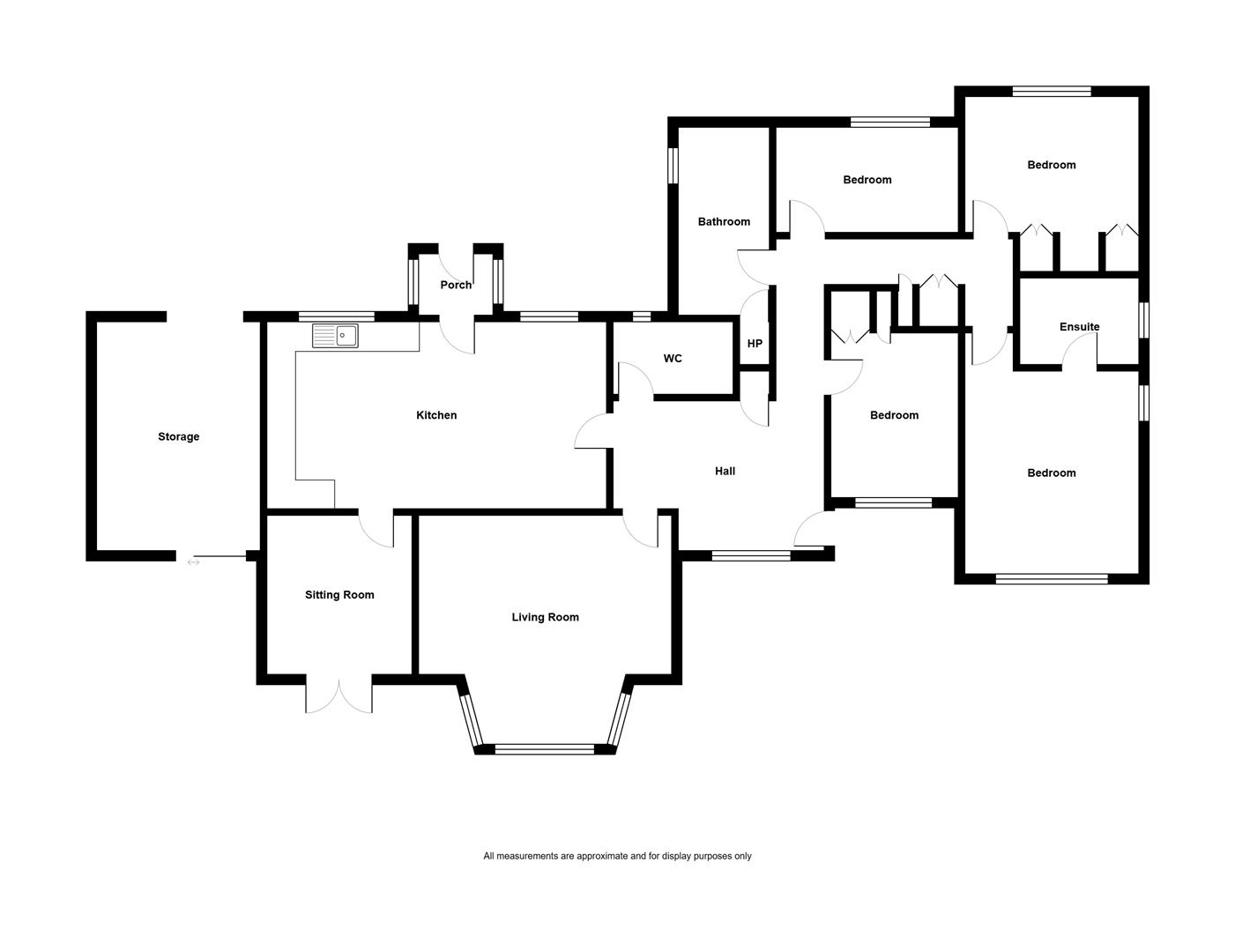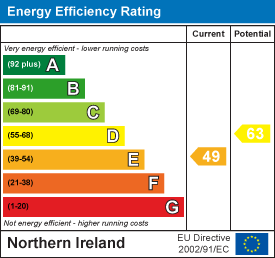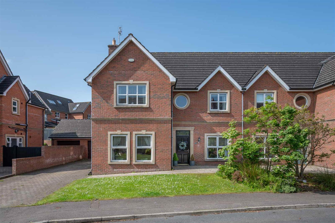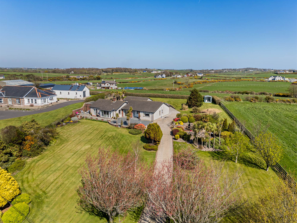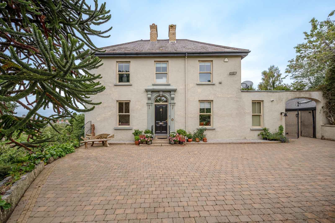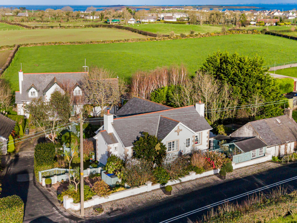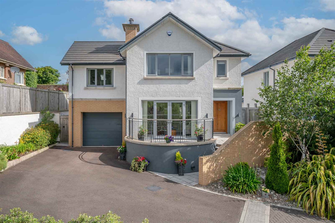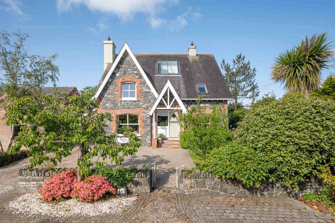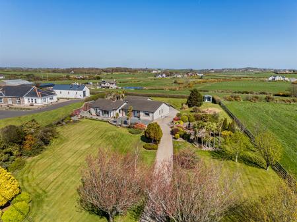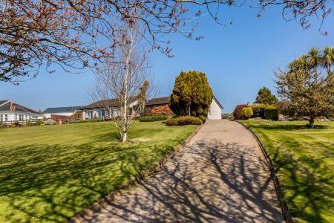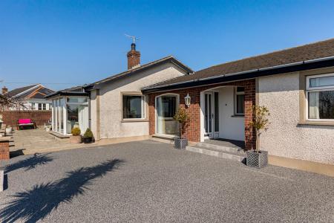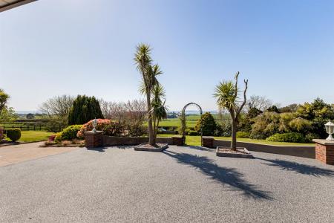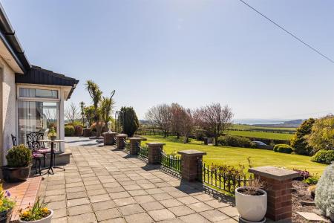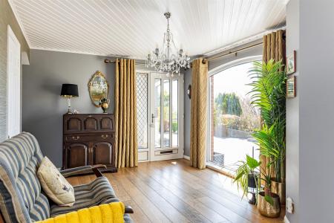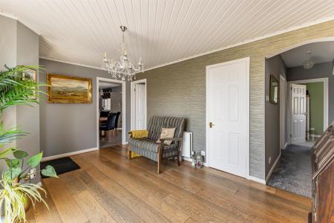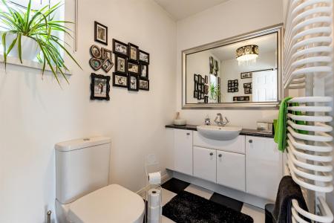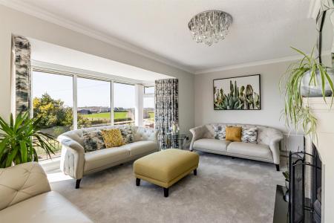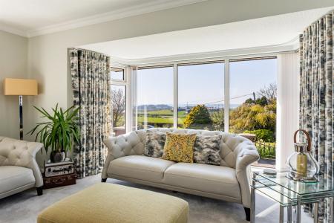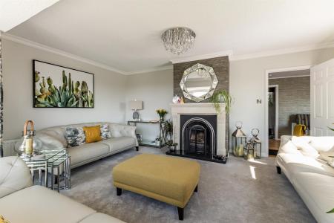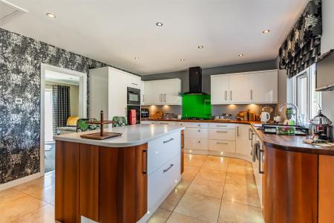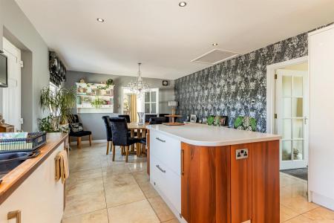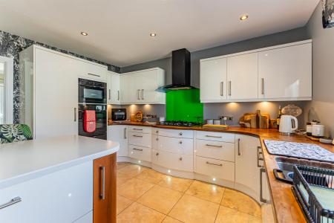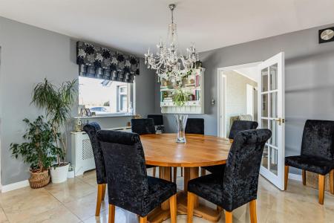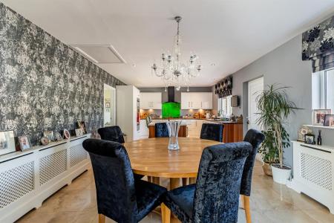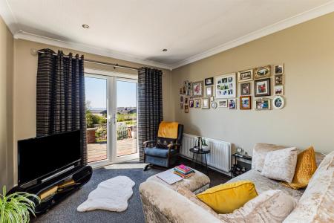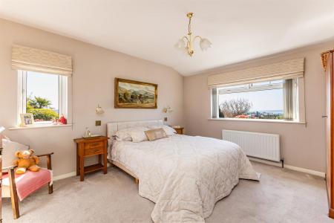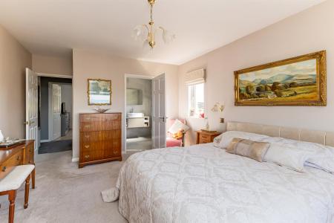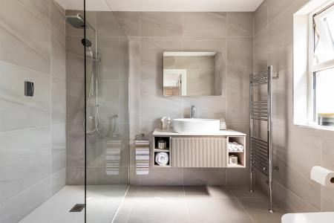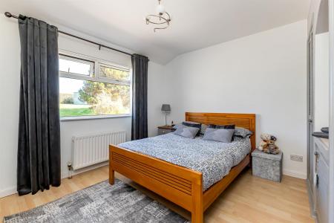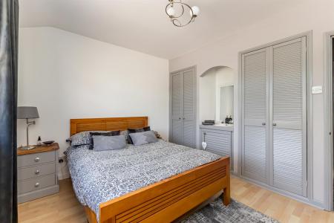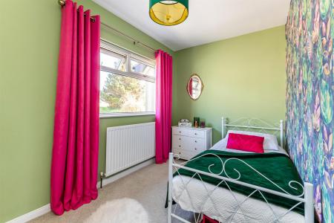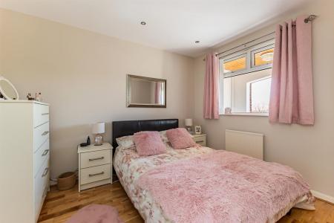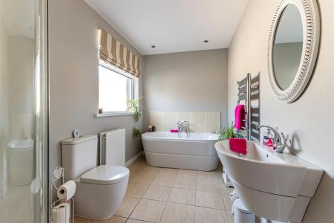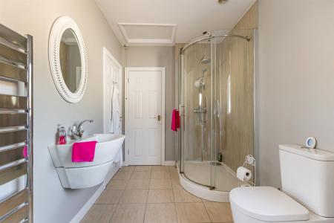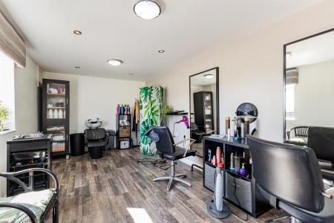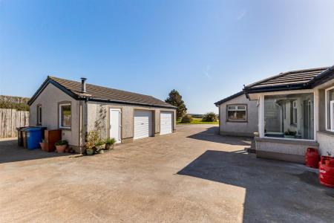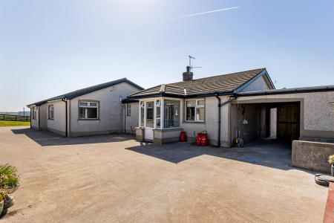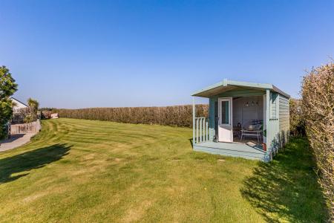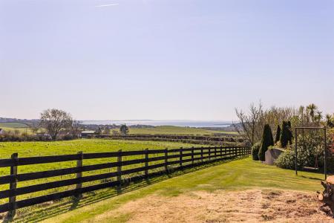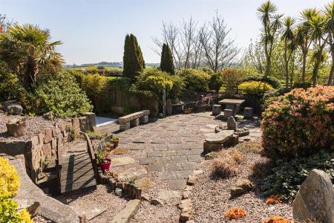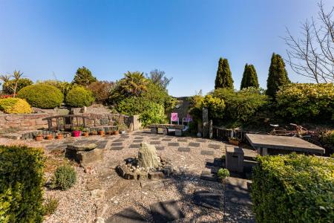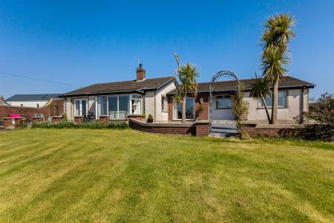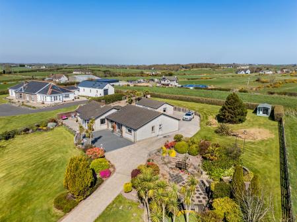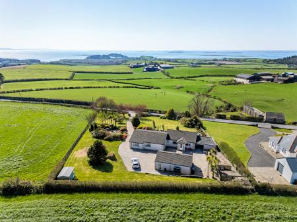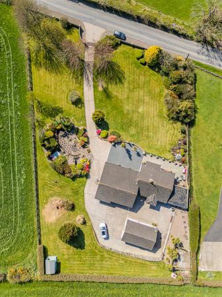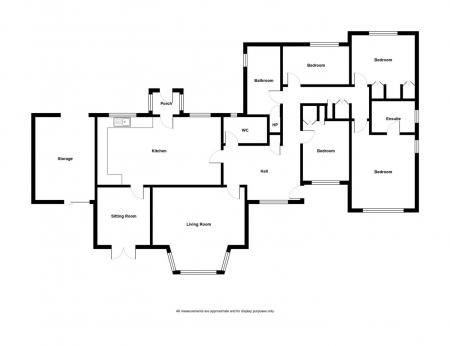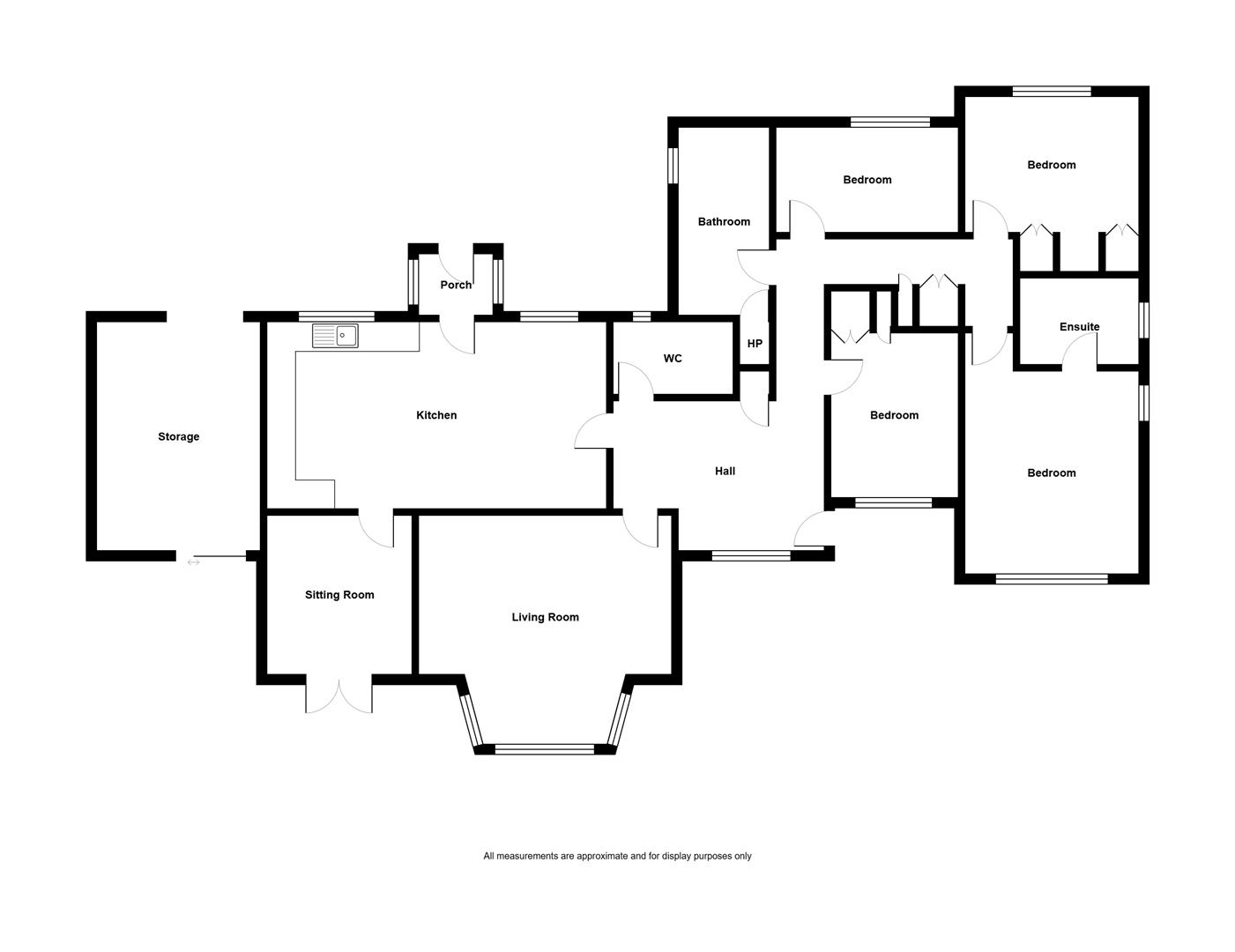4 Bedroom Detached Bungalow for sale in Greyabbey
Occupying an exceptional elevated site with stunning views of Scrabo Tower, picturesque countryside, Strangford Lough and beyond, this property is sure to create instant and wide ranging interest from a host of potential purchasers. Well presented throughout there is little left to do but move in and enjoy not only the home itself but also the views and beautiful setting.
The accommodation is bright, spacious and flexible comprising drawing room with attractive granite fireplace and hearth with open fire, superb modern fitted kitchen with range of integrated appliances and casual dining/family area, family room with French doors to outside, four well proportioned bedrooms, including main bedroom with luxury brand new en suite shower room, and bathroom with four piece suite which includes bath and a separate shower cubicle.
Outside does not disappoint either. The property sits on a beautifully manicured mature semi rural site of circa 1.5 acres with gardens in lawns to front, side and rear which provide a vast array of colourful flowers, plants, trees and shrubs. There is also a landscaped barbecue entertaining space, extensive terrace to the front and summer house, both of which are ideal places to take in the breathtaking views. A sweeping gated driveway provides ample parking for numerous vehicles including cars, caravans, boats, horse box, etc, and leads to the rear of the property where you will also find a detached double garage with utility room, currently partitioned to provide garage and studio. There is also an additional workshop. Other benefits include oil fired central heating, uPVC double glazed windows, cloakroom and additional separate WC.
This property is conveniently positioned with easy access to the towns of Newtownards, Bangor and Donaghadee. Greyabbey itself provides amenities such as a caf� and other local shops as well as the Wildfowler Inn. There is a variety of tourist attractions in the area which include Mount Stewart Gardens, Scrabo Tow
.Exceptional Detached Family Bungalow on Magnificent Elevated Site of Circa 1.5 Acres
.Stunning Views of Scrabo Tower, Picturesque Countryside, Strangford Lough and Beyond
.Well Presented Throughout Leaving Little Left to do but Move In and Enjoy
.Range of Outbuildings to the Rear with Potential to Run a Business From
.Drawing Room with Attractive Granite Fireplace and Hearth, Open Fire
.Superb Modern Fitted Kitchen with Range of Integrated Appliances and Casual Dining/Family Area
.Family Room with uPVC Double Glazed French Doors to Outside
.Four Well Proportioned Bedrooms Including Main Bedroom with Luxury Brand New En Suite Shower Room
.Bathroom with Four Piece Suite to Include Bath and Separate Shower
.Additional Separate WC and Cloakroom
.Beautifully Presented Mature Gardens in Lawns to Front, Side and Rear with Array of Colourful Flowers, Plants, Trees and Shrubs
.Landscaped Barbecue Entertaining Space to the Side with Paving, Terrace Areas and Plants and Shrubs
.Extensive Terrace to the Front and Summer House, Both of Which are Ideal Spaces to Take in the Breathtaking Views
.Gated Sweeping Driveway and Parking Area to the Rear with Parking for Cars, Caravans, Boats, Horse Boxes, Etc
.Detached Double Garage, Currently Partitioned to Providing Utility Room, Garage and Studio
.Studio with Light and Power
.Separate Workshop
.Easy Access to Bangor, Newtownards and Donaghadee
.Greyabbey Has Local Amenities Which Include Caf�, Wildfowler Inn and Shops
.Various Tourist Attractions in the Area Such as Mount Stewart Gardens, the Abbey at Greyabbey, Scrabo Tower, Killynether Forest Park and Portaferry Aquarium
.Demand Anticipated to be High and to a Wide Range of Prospective Purchasers
.Early Viewing Essential
Covered Entrance Porch And Terrace - () - With picturesque views of Strangford Lough and beyond, uPVC double glazed front door with uPVC double glazed side panel to spacious reception hall.
Spacious Reception Hall - () - Part laminate wood effect floor.
Downstairs Wc - () - Two piece white suite comprising low flush WC, wash hand basin with mixer taps, storage beneath, fully tiled floor, heated towel rail.
Cloakroam - () - With storage, additional storage cupboards, access to roofspace.
Drawing Room - (4.57m x 5.41m) - at widest points
Picturesque views of Strangford Lough and beyond, attractive granite fireplace surround, cast iron inset, granite hearth, cornice ceiling.
Superb Modern Fitted Kitchen With Casual Dining - (7.24m x 4.01m) - at widest points
Range of high and low level high gloss units, solid wooden work surfaces, Franke single bowl stainless steel sink unit, matching wooden drainer and mixer tap, integrated five ring Neff gas hob, splashback and extractor fan above, integrated Neff oven and matching integrated Neff grill above, integrated Neff plate warming drawer, integrated Bosch dishwasher, integrated fridge freezer, pull-out bins, kick board lights, island unit with additional storage, composite worktop, breakfast bar, fully tiled floor, access to roofspace.
Rear Porch - () - With fully tiled floor, uPVC double glazed door to rear garden and driveway.
Family Room - (3.35m x 3.12m) - at widest points
Stunning views of Strangford Lough and beyond, uPVC double glazed French doors to outside, cornice ceiling.
Bedroom One - (4.27m x 3.66m) - Stunning views of Strangford Lough and beyond.
Luxury Brand New Ensuite Shower Room - () - Three piece suite comprising shower cubicle, low flush WC, wash hand basin with storage beneath, fully tiled floor, fully tiled walls, heated towel rail.
Bedroom Two - (3.66m x 2.87m) - Two double built-in wardrobes, laminate wood effect floor.
Bedroom Three - (3.84m x 2.16m) -
Bedroom Four - (3.48m x 2.74m) - Solid oak floor, picturesque views of Strangford Lough and beyond, built-in wardrobe.
Bathroom - () - Four piece suite comprising panelled bath with mixer tap, telephone hand shower, separate shower cubicle, low flush WC, floating wash hand basin with mixer tap, fully tiled floor, part tiled walls, chrome heated towel rail, shelved hotpress with lagged copper cylinder, access to roofspace.
Outside - () - Outstanding beautifully presented mature semi rural site of circa 1.5 acres with gardens in lawns to front, side and rear, vast array of colourful flowers, plants, trees and shrubs, landscaped barbecue entertaining space to the side with paving, loose stones, plants, shrubs and terrace areas, extensive terrace area to the front ideal for taking in the picturesque views of Scrabo Tower, countryside, Strangford Lough and beyond, sweeping gated driveway leading to additional parking area to the rear of the property with space for cars, caravans, boats, horse boxes, etc.
Detached Double Garage - (5.54m x 5.54m) - at widest points to include utility room.
Currently partitioned to provide single garage and studio.
Garage - () - Roller door, power, light.
Utility Room - () - Plumbed for washing machine, space for tumble dryer, oil fired boiler, wash hand basin, low flush WC, shelving.
Studio - (5.23m x 2.82m) - With light and power, laminate wood effect floor.
Workshop - (5.18m x 4.93m) - at widest points
With light and power.
Summer House - () - Summer house at the top of the garden with breathtaking views of Strangford Lough and beyond.
Property Ref: 44457_34013427
Similar Properties
Rockhill, DONAGHADEE, BT21 0FB
6 Bedroom Semi-Detached House | Offers in region of £499,950
Set within an exclusive and highly sought-after development, this beautifully presented semi-detached home offers a rare...
Carrowdore Road, Greyabbey, BT22 2LU
4 Bedroom Detached Bungalow | Offers in region of £499,950
Occupying an exceptional elevated site with stunning views of Scrabo Tower, picturesque countryside, Strangford Lough an...
5 Bedroom House | Offers in region of £499,950
An opportunity to acquire an exceptional detached family home, this property showcases how to tastefully renovate and mo...
5 Bedroom House | Offers in region of £529,950
Situated on the outskirts of the picturesque coastal town of Donaghadee, this exceptional detached family home offers ch...
Crawfordsburn Road, Bangor, BT19 1BU
4 Bedroom Detached House | Asking Price £550,000
Built in 2019 by highly regarded local developer MMM, 124B Crawfordsburn Road is a beautifully designed, detached four-b...
Stockbridge Road, DONAGHADEE, BT21 0PN
4 Bedroom Detached House | Offers in region of £579,950
Located on the extremely popular and highly regarded Stockbridge Road just off Warren Road here is an ideal opportunity...
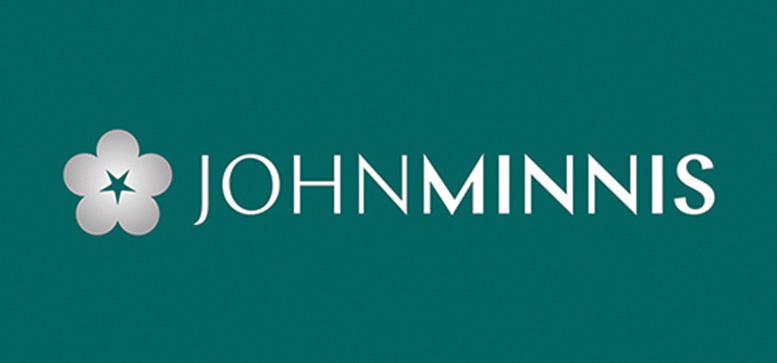
John Minnis Estate Agents (Donaghadee)
Donaghadee, County Down, BT21 0AG
How much is your home worth?
Use our short form to request a valuation of your property.
Request a Valuation
