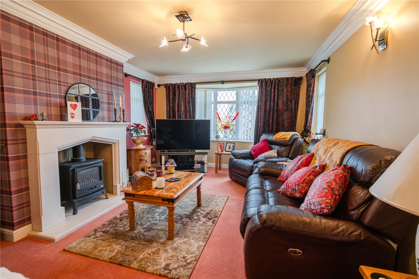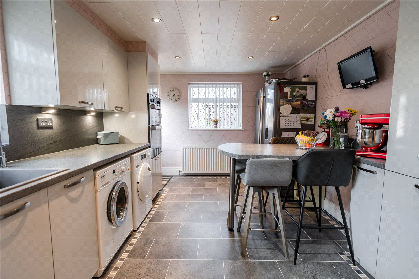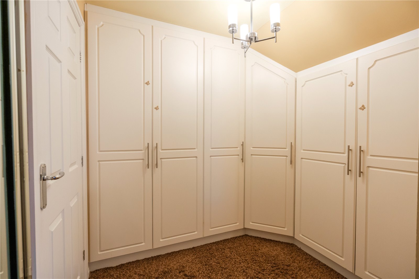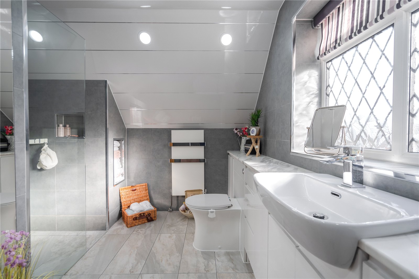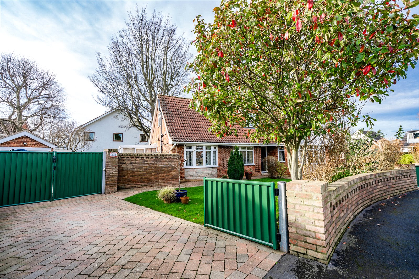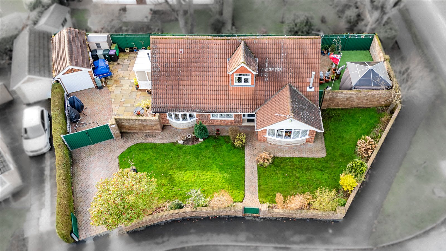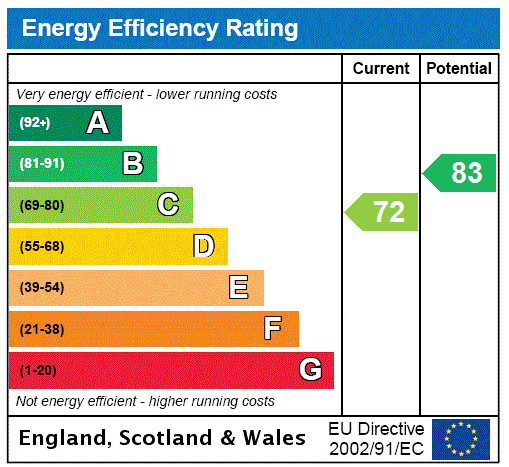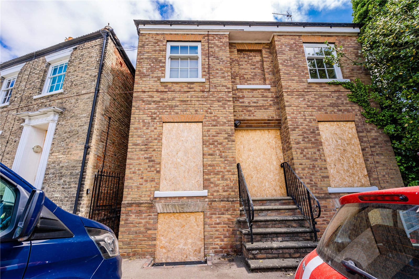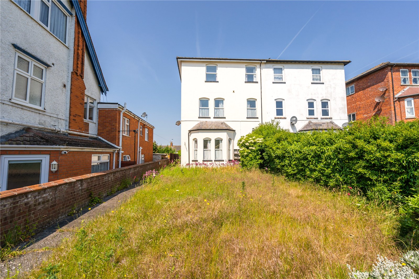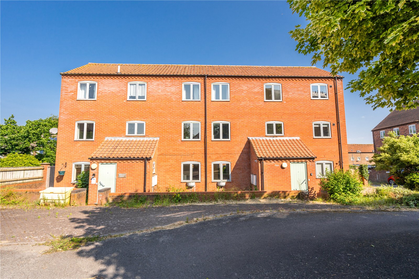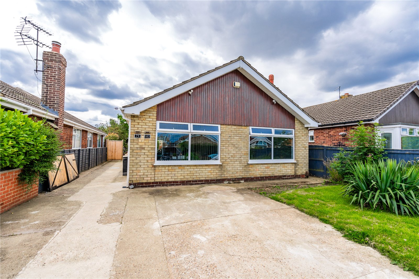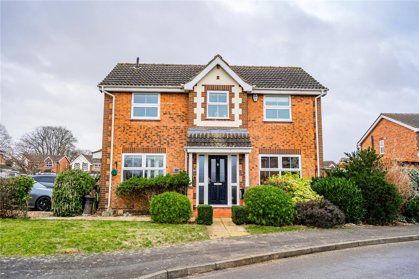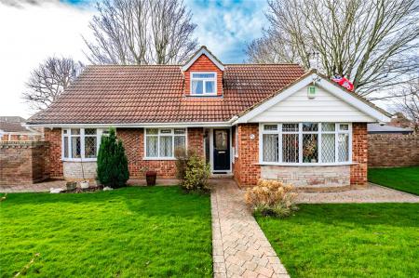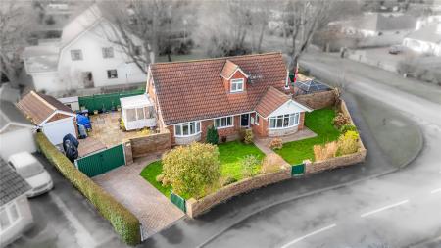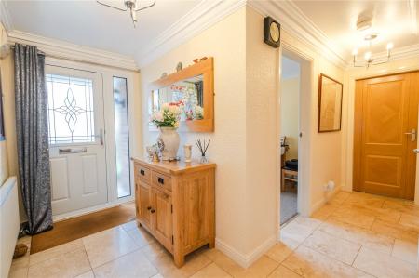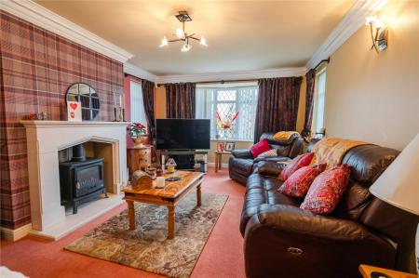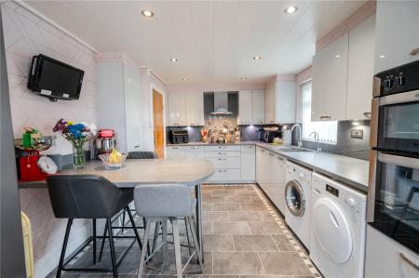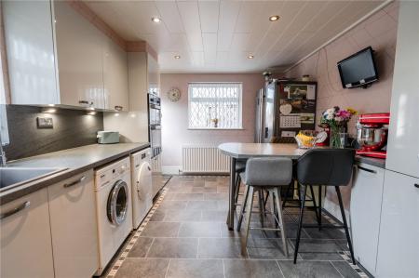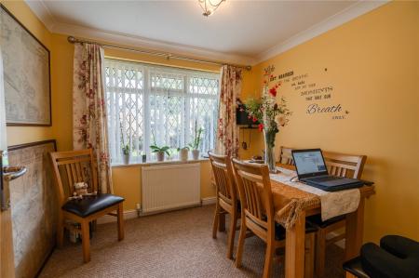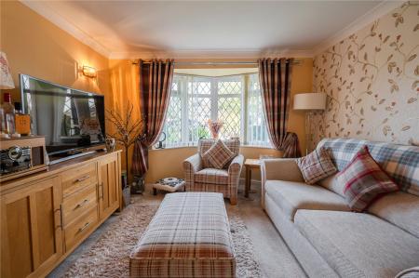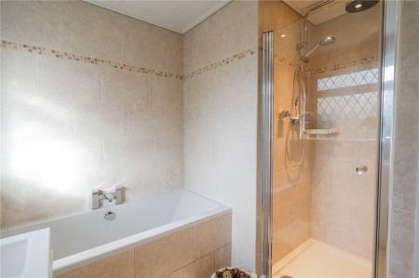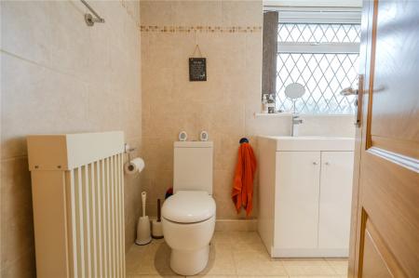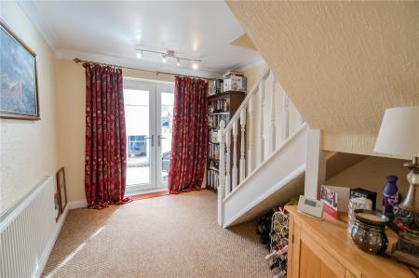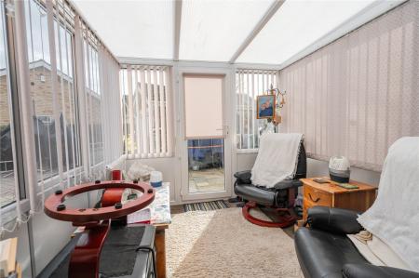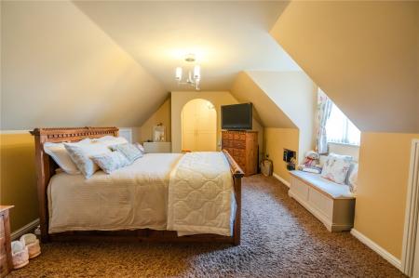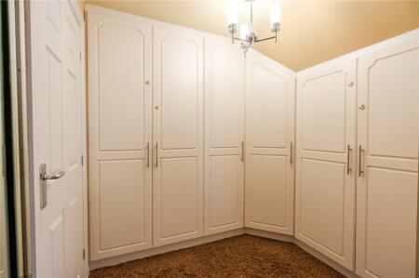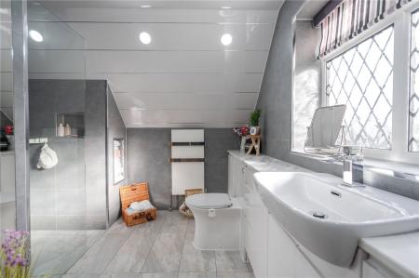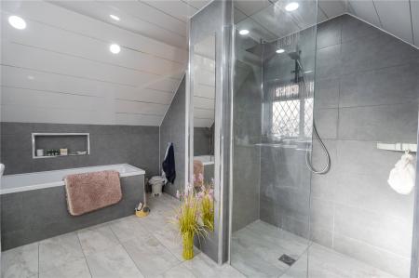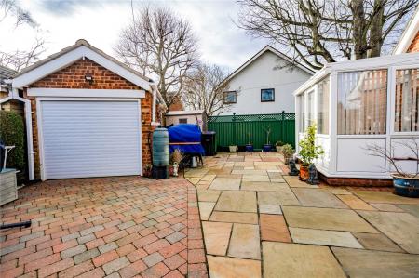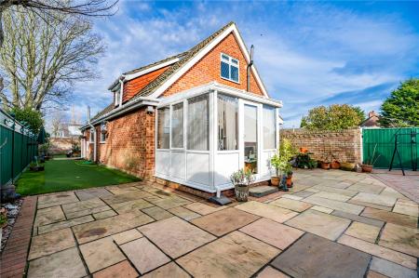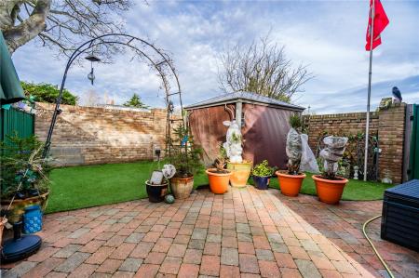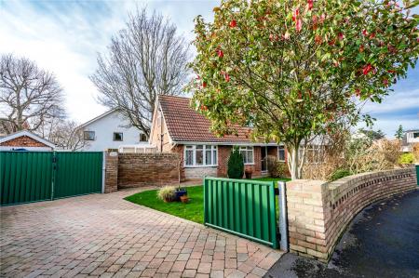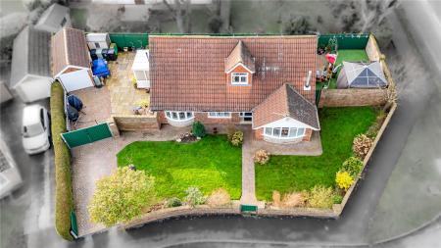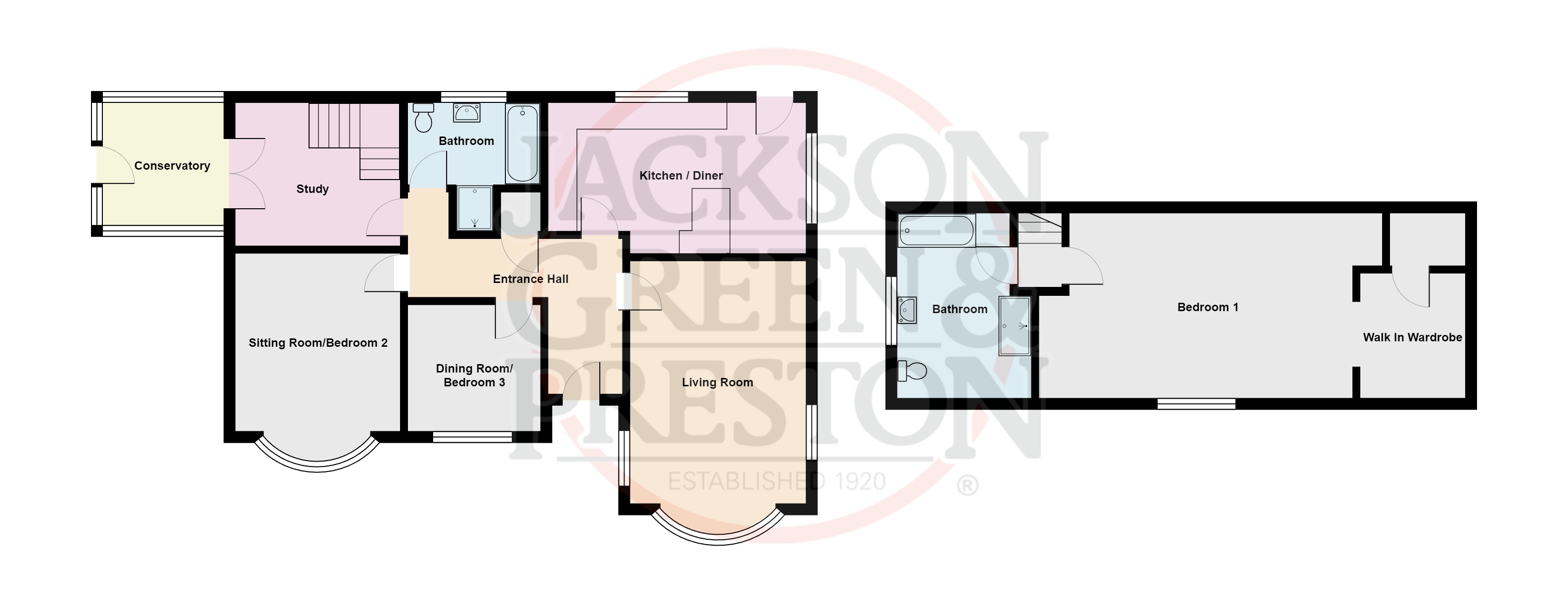- VIDEO VIEWING AVAILABLE
- An Absolutely Beautiful Property
- 3 Bedrooms
- Gorgeous Modern Fitted Kitchen
- Bathroom With Luxurious White Suite
- Spacious Master Bedroom With En-Suite Dressing Room & Bathroom
- Double Glazing & Central Heating
- Extremely Versatile Property
- Lovely Gardens, Driveway & Garage
3 Bedroom Detached House for sale in Grimsby
Jackson, Green and Preston are delighted to have been instructed as selling agents for this superb property that is located on Tetney Lane in Holton-le-Clay. Holton-le-Clay is an extremely popular village on the outskirts of Grimsby that has plenty of shops, local amenities and bus route to Grimsby town centre. Holton-le-Clay also has excellent local schools and is within catchment of nearby Toll Bar Business and Enterprise College.
Ideal for a family it offers generous accommodation and is both versatile and multifunctional and comprises entrance hall, living room with feature fire, kitchen complimented with modern grey cabinetry with breakfast bar and integrated appliances (oven, hob, extractor), two ground floor bedrooms, bathroom with gorgeous high quality suite, useful study area and a conservatory extension. On the first floor there is a spacious master bedroom with en-suite dressing room and a bathroom with a luxurious suite and a separate shower cubicle.
The property is double glazed throughout and has gas fired central heating.
The gardens are low maintenance being largely laid to artificial lawn and block paving and there is a driveway providing off-road parking leading to the detached garage.
ALL IN ALL A FANTASTIC PROPERTY THAT IS SURE TO APPEAL TO A DISCERNING PURCHASER.
Ground Floor
Entrance Hall With double glazed composite front door, coving, tiled flooring and a radiator.
Living Room 16'1" (4.91m) x 11'8" (3.55m) into chimney recess. Featuring a "Living Flame" effect gas fire set in stone hearth with inset and attractive surround. Coving. Radiator, three uPVC double glazed window units and uPVC double glazed bay window.
Kitchen 17'1" x 10' (5.2m x 3.05m). Featuring a modern range of sleek cabinetry in fashionable grey with breakfast bar, sink unit with drainer and mixer tap and having a range of integrated appliances comprising electric oven, hob and extractor canopy. Panelled ceiling with recessed spotlights, plumbing for washing machine, radiator, two uPVC double glazed window units and double glazed composite rear door.
Dining Room/Bedroom 3 8'10" x 8'5" (2.7m x 2.57m). With coving, radiator and uPVC double glazed leaded window unit.
Sitting Room/Bedroom 2 11'11" x 10'11" (3.63m x 3.33m). With coving, radiator and uPVC double glazed leaded window unit.
Bathroom Having panelled ceiling with recessed spotlights, tiled walls, tiled floor and fitted with a gorgeous high quality white suite comprising bath, hand basin set in vanity unit and a low-flush w.c. There is also a shower cubicle with glazed door and shower. Radiator and uPVC double glazed leaded window unit.
Study 11' x 8'8" (3.35m x 2.64m). With coving, radiator, return stairs to first floor accommodation and uPVC double glazed French doors to sun room.
Sun Room 8'1" x 7'9" (2.46m x 2.36m). With uPVC double glazed doors to garden. uPVC double glazed window units.
First Floor
Landing
Bedroom 1 20'10" x 12'5" (6.35m x 3.78m). A large principle bedroom with radiator and uPVC double glazed window unit. Access to en-suite dressing room.
En-Suite Dressing Room 7'4" x 7' (2.24m x 2.13m). With good selection of fitted wardrobes. Storage cupboard off with "Ideal" gas central heating combination boiler.
Bathroom With panelled ceiling with recessed spotlights, tiled floor and fitted with a gorgeous high quality white suite comprising hand basin set in vanity unit, panelled bath with mixer tap and shower attachment, low-flush w.c. Walk-in shower cubicle with glazed door and shower. Heated towel rail and a uPVC double glazed window unit.
Gardens The property occupies a generous sized plot that has been largely laid to artificial lawn with block paved pathways and patio area. The front has been partially laid to lawn with block paved pathways and well stocked flower beds and borders. There is also a driveway providing off-road parking and leading to the detached garage.
Outbuildings Detached garage.
Broadband & Mobile Phone Coverage Please use the following link to check the mobile phone and broadband coverage for this property.
https://www.ofcom.org.uk/phones-telecoms-and-internet/advice-for-consumers/advice/ofcom-checker
Council Tax Band C This information was obtained on the 4th March 2024 and is for guidance purposes only. Purchasers should be aware that the banding of the property could change if information is brought to light that makes it clear to the Valuation Office Agency that an error was made with the original allocation.
Additionally, there may be circumstances when the Council Tax can be altered on change of ownership.
All interested parties are advised to make their own enquiries. See www.gov.uk/council-tax-bands
Property Management Are you a Landlord tired of dealing with your tenants?….Jackson, Green and Preston can provide a comprehensive management service and will be delighted to discuss your management needs. Please do not hesitate to contact our Property Management Department on Grimsby 311116 or by e-mail (rented@jacksongreenpreston.co.uk) for some informal advice. Further information is also available on our website at www.jacksongreenpreston.co.uk/info_landlords.php
Property To Sell Do you have a property to sell? For professional valuation advice, contact our Grimsby Office (01472 311120).
One of our experienced valuers will be happy to provide a free marketing appraisal of your property.
Surveys Should you decide to buy a property not available for sale through our Agency, Jackson Green and Preston offer a range of independent valuations and surveys all carried out by fully qualified Chartered Surveyors.
To discuss your survey needs, please contact our Survey Department on 01472 311120.
Sources Of Useful Information Purchasers may find the following websites useful in providing additional information in respect of the property and the immediate surrounding area.
www.environmentagency.gov.uk
www.hpa.org.uk
www.nelincs.gov.uk
www.northlincs.gov.uk
www.e-lindsey.gov.uk
www.landregistry.gov.uk
www.gov.uk/council-tax-bands
Mortgage Advice We are pleased to be able to introduce Toni Cressey Mortgage Advisers who we recommend for Independent Mortgage Advice for any of our clients looking to purchase their first home, new home or investment property.
They have a team of advisers that are able to help and advise you on the most suitable mortgages available for you taking into account your own particular needs and circumstances. They will help and guide you through the whole mortgage and home buying process, ensuring best advice is given at all times. Buying a new home is one of the most important financial decisions you will make so it is vital that you get the help and advice you need at the earliest opportunity.
No fee is charged for this independent mortgage advice, which is provided under no obligation. There may however be a fee payable should you proceed with a mortgage application. The actual amount you pay will depend upon your own circumstances and requirements and typically our application fee will be £100 upto a maximum of £250 for a residential mortgage. Any fee will be confirmed in writing prior to your proceeding with a mortgage application.
Your home may be repossessed if you do not keep up repayments on your mortgage.
Important information
This is a Freehold property.
Property Ref: 288481_GRS181099
Similar Properties
South Terrace, Boston, Lincolnshire, PE21
8 Bedroom End of Terrace House | £300,000
A substantial house in multiple occupation located in this fantastic position close to the centre of Boston and enjoying...
St. Andrews Drive, Skegness, Lincolnshire, PE25
8 Bedroom Semi-Detached House | £300,000
Jackson, Green and Preston are delighted to offer to the market for sale this substantial 3 storey semi-detached house w...
11 Bedroom Apartment | £300,000
Jackson, Green and Preston are delighted to offer to the market Riverhead Court. It is located in this pleasant developm...
Westbury Road, Cleethorpes, Lincolnshire, DN35
3 Bedroom Detached Bungalow | £305,000
Jackson, Green and Preston are delighted to have been instructed as selling agents for this sizeable and extended proper...
Barbican Way, New Waltham, Grimsby, Lincolnshire, DN36
4 Bedroom Detached House | £310,000
Jackson, Green and Preston are delighted to offer to the market this four bedroom detached house, located in this prime...
Chestnut Road, Waltham, Grimsby, Lincolnshire, DN37
3 Bedroom Detached House | £312,500
Jackson Green & Preston are delighted to offer to the market this 3 bedroomed detached property located in the popular v...

Jackson Green & Preston (Grimsby)
19 West Saint Marys Gate, Grimsby, Lincolnshire, DN31 1LE
How much is your home worth?
Use our short form to request a valuation of your property.
Request a Valuation



