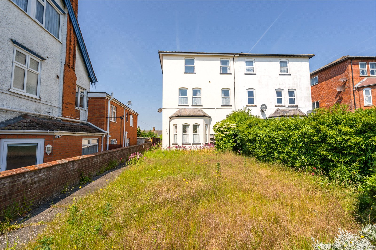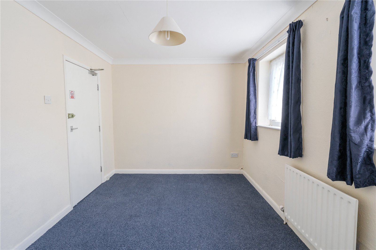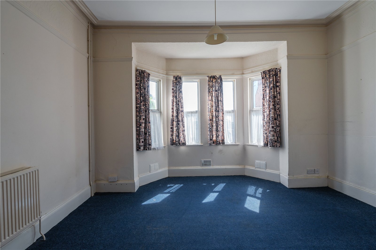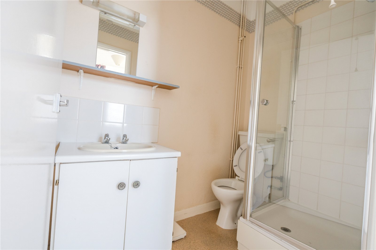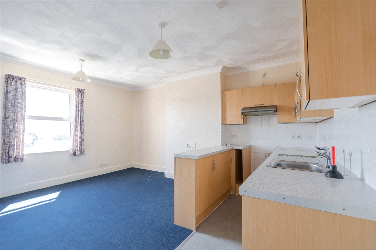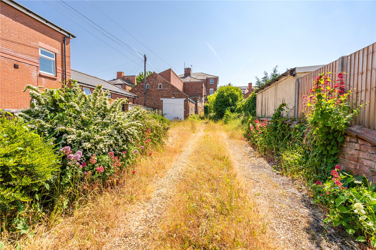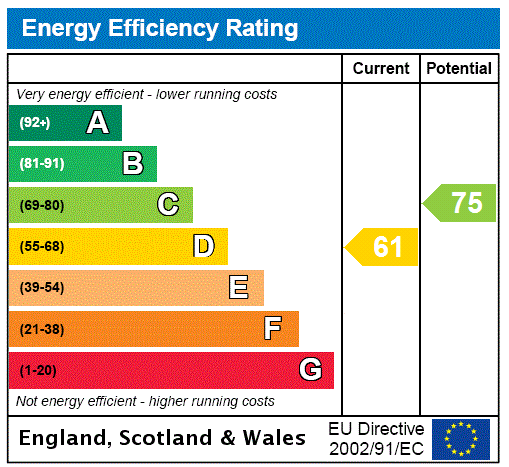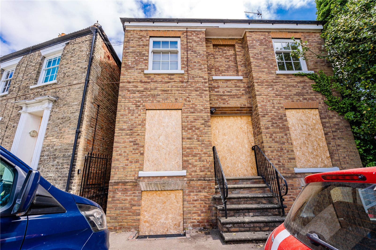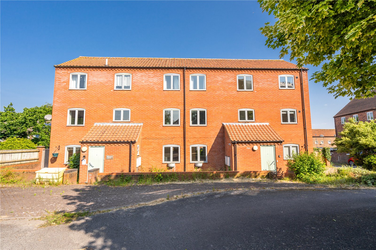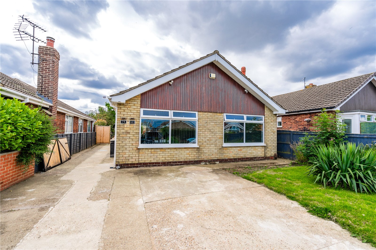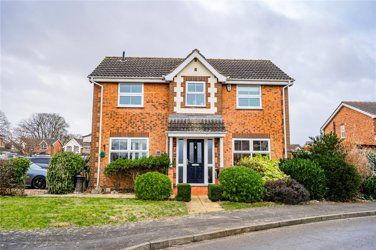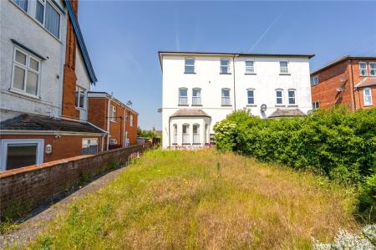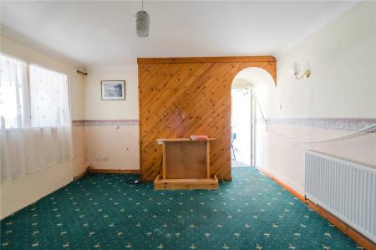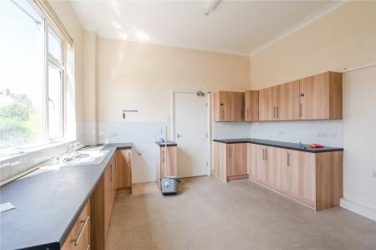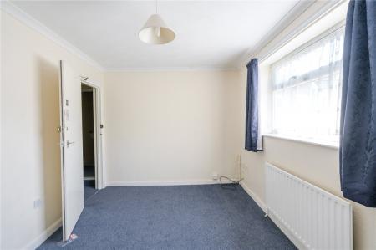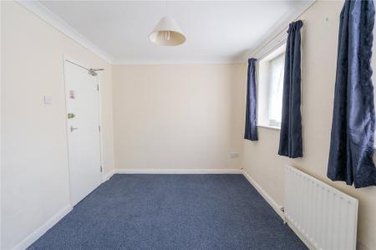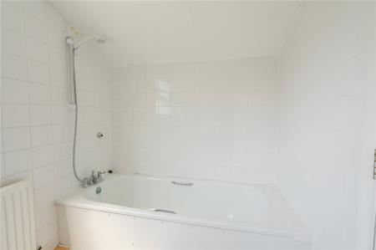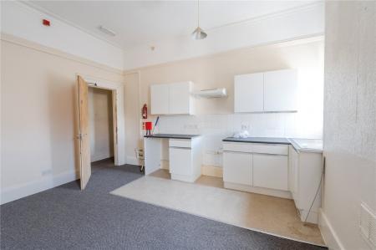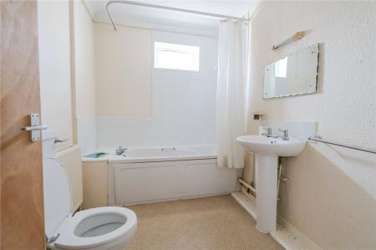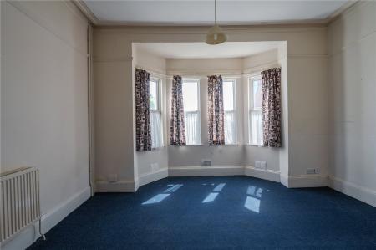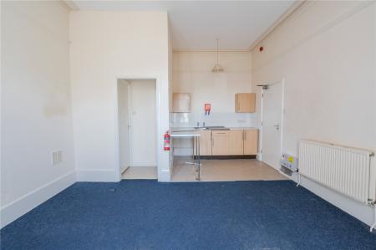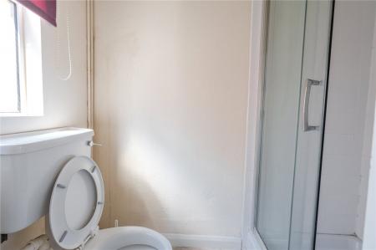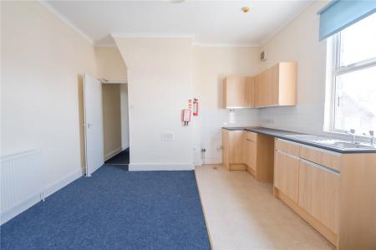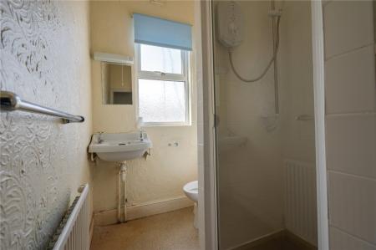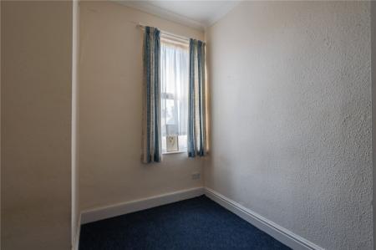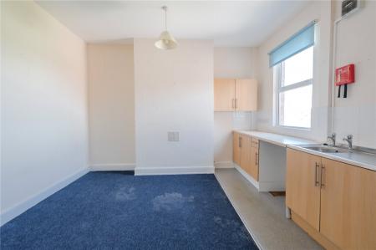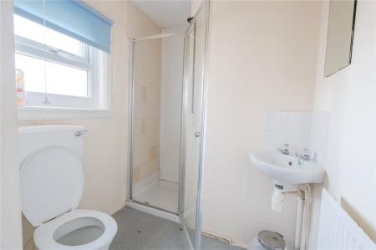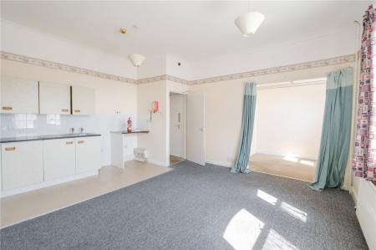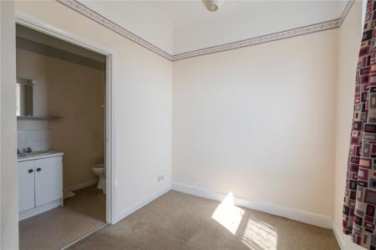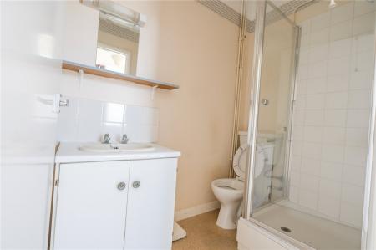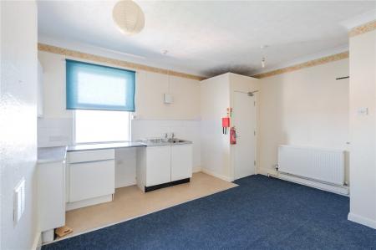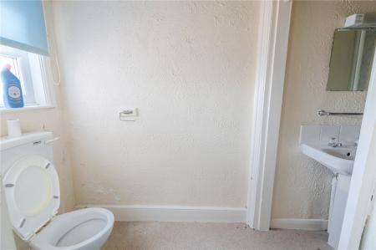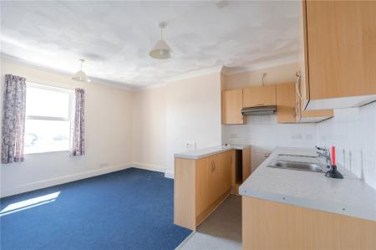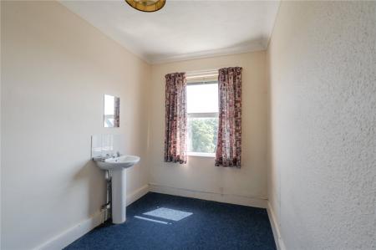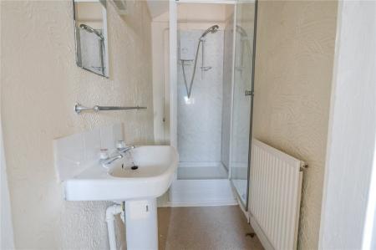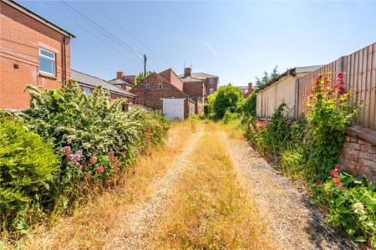- Substantial 3 Storey Semi-Detached House
- Converted To Provide 7 Studio Flats & A Large 2 Bed Flat
- Fantastic Position Close To Skegness Seafront
- Currently Vacant But When Fully Let Anticipate To Generate Circa £38,000 Per Annum
- Requiring Light Refurbishment
- Representing An Investment Yield Of Crica 12.6%
- An Excellent Investment Opportunity
8 Bedroom Semi-Detached House for sale in Lincolnshire
Jackson, Green and Preston are delighted to offer to the market for sale this substantial 3 storey semi-detached house which is located on St. Andrews drive a short walk from Skegness seafront with excellent local amenities, restaurants, bingo hall and public carpark. Skegness is a popular tourist resort with lovely beach and excellent visitor attractions including Skegness Pleasure Beach.
This substantial property has been converted to provide 7 studio flats and a large 2 bedroomed ground floor apartment, attached garage and ancillary utility/wash room facilities.
The property is currently vacant and would benefit from light refurbishment but once fully occupied we would anticipate this to generate an income of circa £38,000 per annum. This represents an investment yield of circa 12.6% at the asking price.
Available with NO "CHAIN" and a ready to go investment, this is not to be missed.
The property may also be suitable for conversion to other residential uses subject to necessary consent.
Ground Floor
Entrance Porch With double glazed composite front door.
Entrance Hall With stairs to first floor accommodation. Radiator.
Inner Hallway With stairs down to the cellar. Airing cupboard containing the hot water cylinder.
Flat 1
Living Room 15'7" x 13'1" (4.75m x 4m). With radiator.
Kitchen 15'5" x 13' (4.7m x 3.96m). With double glazed composite door, partially tiled walls and fitted with a selection of modern wall and base units incorporating a sink unit with drainer and mixer tap having plumbing for washing machine, radiator and uPVC double glazed window unit.
Bathroom Tiled and having pedestal basin and panelled bath with mixer tap and shower attachment. Extractor. Radiator and uPVC double glazed window unit.
Separate W.C. With low-flush w.c.
Inner Hallway With courtesy door to garage. Radiator.
Bedroom 1 13'1" x 8'11" (4m x 2.72m). With coving, radiator and uPVC double glazed window unit.
Bedroom 2 13' x 8'11" (3.96m x 2.72m). With coving, radiator and two uPVC double glazed window units.
Flat 2
Living Room/Kitchen 15'1" x 13'3" (4.6m x 4.04m). With two uPVC double glazed window units and a radiator. There is a kitchen area with partially tiled walls and fitted with a selection of wall and base units incorporating a sink unit with drainer and mixer tap. Stairs to bathroom.
Bathroom Fitted with attractive white three piece bathroom suite comprising panelled bath (bath with shower over), pedestal basin and low-flush w.c. Radiator and uPVC double glazed window unit.
Flat 3
Living Room/Kitchen 16'8" x 15'1" (5.08m x 4.6m). With radiator and uPVC double glazed bay window. The kitchen area has partially tiled walls and fitted with a selection of wall and base units incorporating a sink unit with drainer.
Shower Room Having shower cubicle with glazed and shower, coving, extractor, low-flush w.c. and a hand basin. uPVC double glazed window unit.
First Floor
Landing With stairs to second floor.
Flat 4
Inner Hallway
Living Room/Kitchen 15'6" x 13'1" (4.72m x 4m). Partially tiled and the kitchen area has a selection of modern wall and base units incorporating a sink unit with drainer and having gas point for cooker. Radiator and uPVC double glazed window unit.
Shower Room With low-flush w.c. and shower cubicle with glazed door and shower. Extractor. Radiator and uPVC double glazed window unit. Hand basin.
Bedroom 9'9" x 8'7" (2.97m x 2.62m). With uPVC double glazed window unit.
Flat 5
Living Room/Kitchen 15'5" x 13'1" (4.7m x 4m). Partially tiled and fitted with a selection of modern wall and base units incorporating a sink unit with drainer. Radiator and uPVC double glazed window unit.
Inner Lobby
Shower Room Having shower cubicle with glazed door and shower, extractor, low-flush w.c. and a hand basin. Radiator and uPVC double glazed window unit.
Flat 6
Living Room/Kitchen 16' x 15'3" (4.88m x 4.65m). With two uPVC double glazed window units. Radiator. The kitchen area is partially tiled walls and is fitted with a selection of wall and base units incorporating a sink unit with drainer.
Bedroom 7'6" x 7'1" (2.29m x 2.16m). With coving, radiator and uPVC double glazed window unit.
Shower Room Having shower cubicle with glazed door and shower, hand basin set in vanity unit and a low-flush w.c. Radiator and extractor.
Second Floor
Landing
Flat 7
Living Room/Kitchen 15'1" x 13'1" (4.6m x 4m). With radiator and uPVC double glazed window unit. The kitchen area has partially tiled walls and is fitted with a selection of wall and base units incorporating a sink unit with drainer.
Shower Room Having shower cubicle with glazed screen, pedestal basin and low-flush w.c. Radiator and uPVC double glazed window unit.
Flat 8
Living Room/Kitchen 16' x 15' (4.88m x 4.57m). With radiator and uPVC double glazed window unit. The kitchen area has partially tiled walls and is fitted with a selection of wall and base units incorporating a sink unit with drainer.
Bedroom 11'11" x 7'1" (3.63m x 2.16m). With coving, pedestal basin and uPVC double glazed window unit.
Shower Room Having shower cubicle with glazed door and shower. Low-flush w.c.
Cellar There are three separate cellar storage areas.
Storage Room 1 10'6" x 6'11" (3.2m x 2.1m).
Storage Room 2 18'9" x 14'8" (5.72m x 4.47m).
Storage Room 3 14'11" x 12'10" (4.55m x 3.9m).
Outbuildings - Communal Laundry Room 9' x 6'4" (2.74m x 1.93m). With double glazed composite door. uPVC double glazed window unit. Boiler room off containing two gas fired central heating combination boilers.
Gardens The property has spacious lawned gardens to the front and rear. To the rear there is a driveway providing off-road parking for several vehicles.
Property Management Are you a Landlord tired of dealing with your tenants?….Jackson, Green and Preston can provide a comprehensive management service and will be delighted to discuss your management needs. Please do not hesitate to contact our Property Management Department on Grimsby 311116 or by e-mail (rented@jacksongreenpreston.co.uk) for some informal advice. Further information is also available on our website at www.jacksongreenpreston.co.uk/info_landlords.php
Property To Sell Do you have a property to sell? For professional valuation advice, contact our Grimsby Office (01472 311120).
One of our experienced valuers will be happy to provide a free marketing appraisal of your property.
Surveys Should you decide to buy a property not available for sale through our Agency, Jackson Green and Preston offer a range of independent valuations and surveys all carried out by fully qualified Chartered Surveyors.
To discuss your survey needs, please contact our Survey Department on 01472 311120.
Sources Of Useful Information Purchasers may find the following websites useful in providing additional information in respect of the property and the immediate surrounding area.
www.environmentagency.gov.uk
www.hpa.org.uk
www.nelincs.gov.uk
www.northlincs.gov.uk
www.e-lindsey.gov.uk
www.landregistry.gov.uk
www.gov.uk/council-tax-bands
Mortgage Advice We are pleased to be able to introduce all of our clients to the UK's largest FEE FREE broker. In addition to being able to access hundreds of mortgages from over 80 lenders, any customer referred through our Agency also has the added benefit of FREE BUYERS INSURANCE for their onward purchase. For more details, please contact our office on 01472 311 113
https://www.landc.co.uk/online/mortgage-finder?icid=2123
Important information
This is a Freehold property.
Property Ref: 288481_GRS230699
Similar Properties
South Terrace, Boston, Lincolnshire, PE21
8 Bedroom End of Terrace House | £300,000
A substantial house in multiple occupation located in this fantastic position close to the centre of Boston and enjoying...
11 Bedroom Apartment | £300,000
Jackson, Green and Preston are delighted to offer to the market Riverhead Court. It is located in this pleasant developm...
Tetney Lane, Holton le Clay, Grimsby, DN36
3 Bedroom Detached House | £300,000
Jackson, Green and Preston are delighted to have been instructed as selling agents for this superb property that is loca...
Westbury Road, Cleethorpes, Lincolnshire, DN35
3 Bedroom Detached Bungalow | £305,000
Jackson, Green and Preston are delighted to have been instructed as selling agents for this sizeable and extended proper...
Queens Parade, Cleethorpes, Lincolnshire, DN35
3 Bedroom Semi-Detached House | £310,000
This is a traditional semi-detached house lying close to the sought-after Cleethorpes seafront. Offered with NO UPWARD "...
Barbican Way, New Waltham, Grimsby, Lincolnshire, DN36
4 Bedroom Detached House | £310,000
Jackson, Green and Preston are delighted to offer to the market this four bedroom detached house, located in this prime...
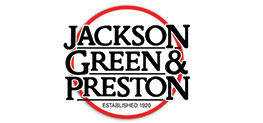
Jackson Green & Preston (Grimsby)
19 West Saint Marys Gate, Grimsby, Lincolnshire, DN31 1LE
How much is your home worth?
Use our short form to request a valuation of your property.
Request a Valuation
