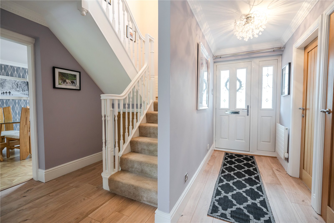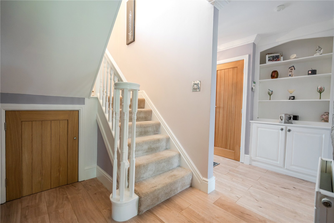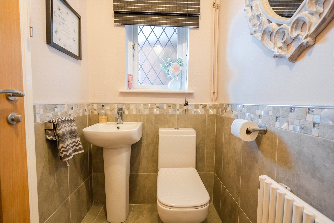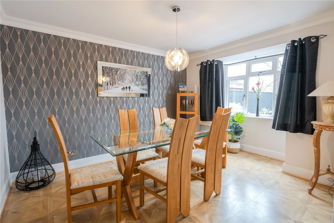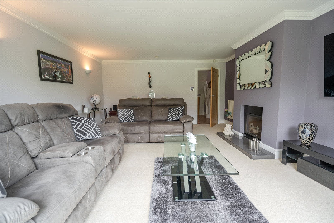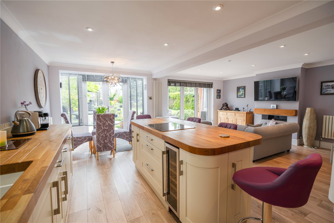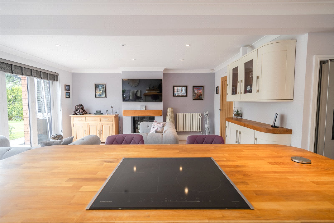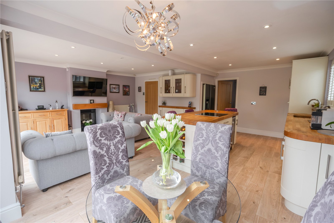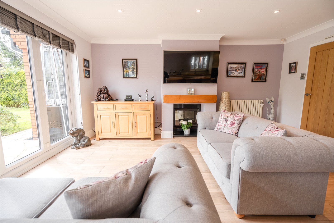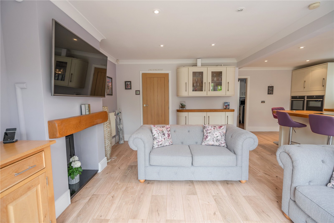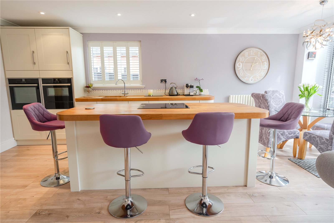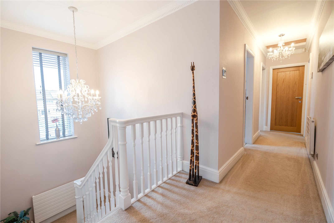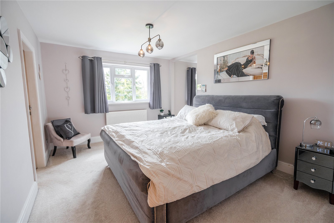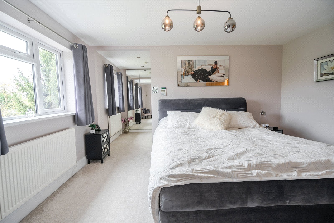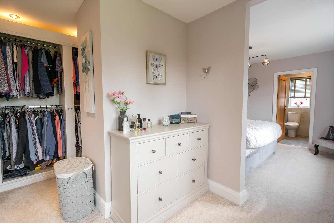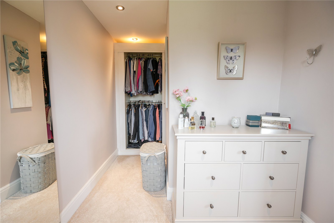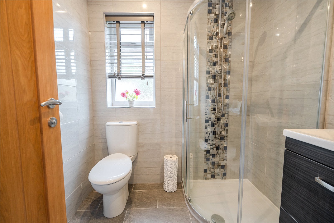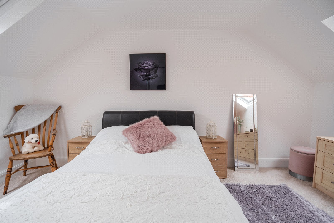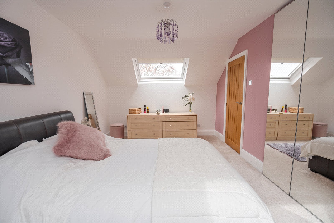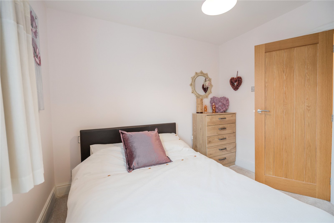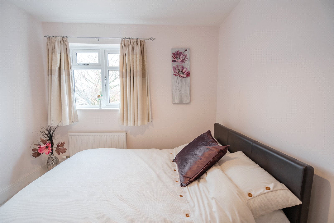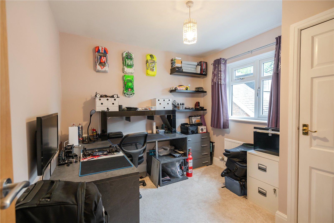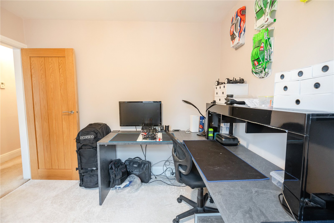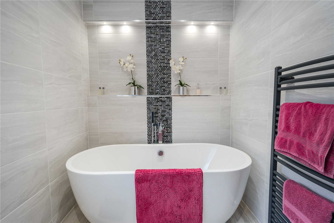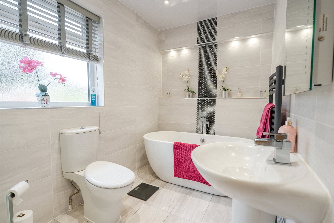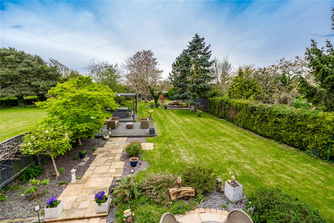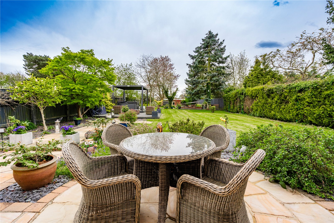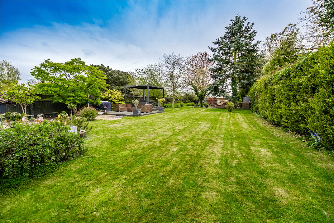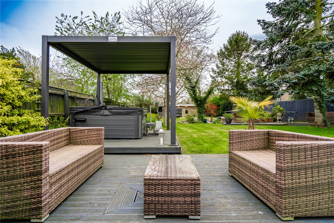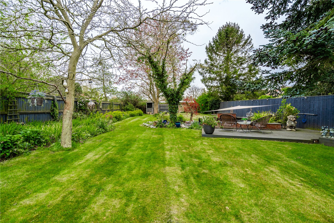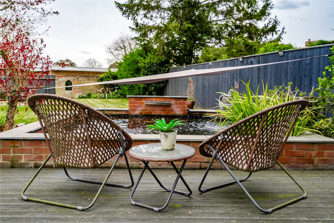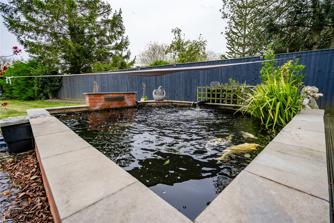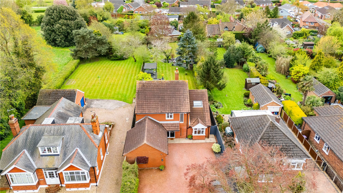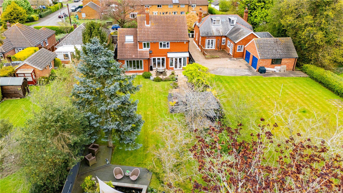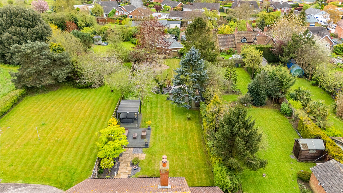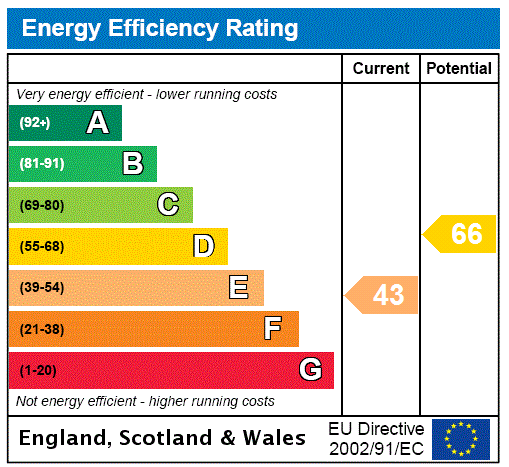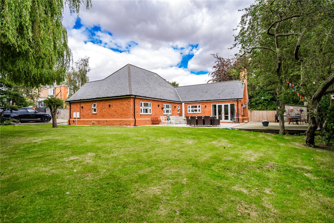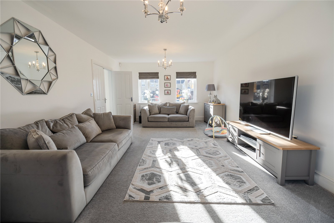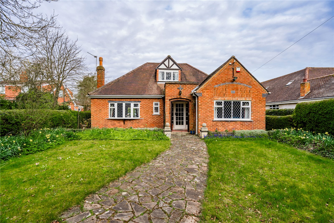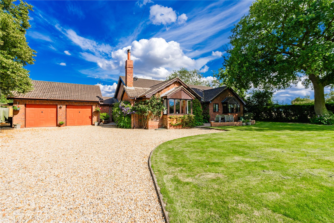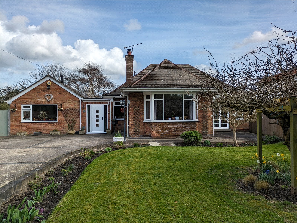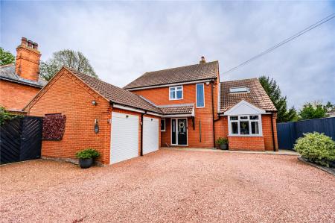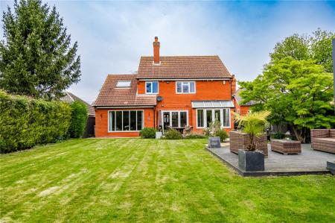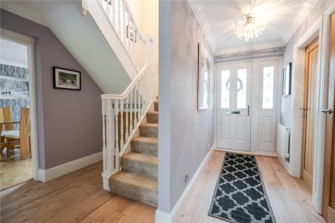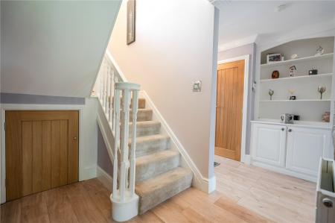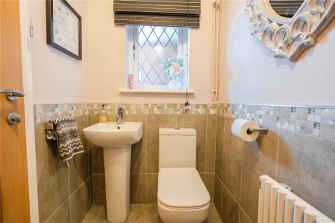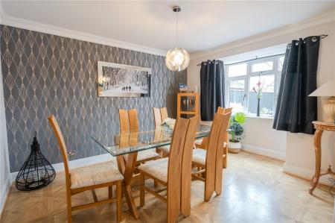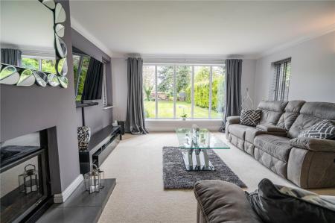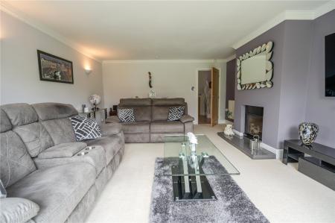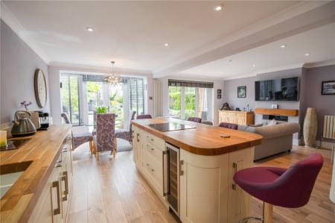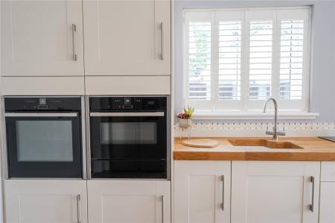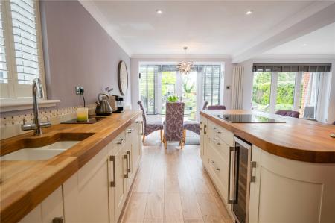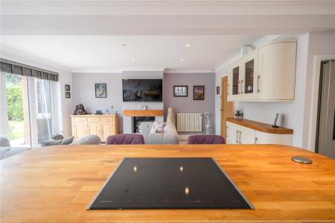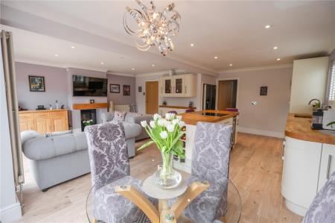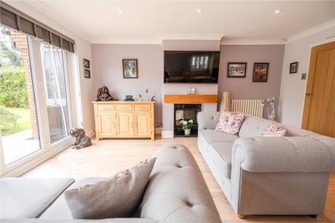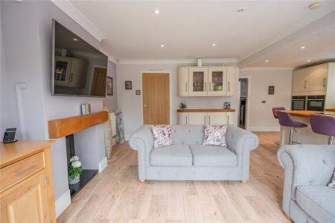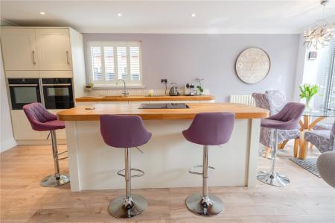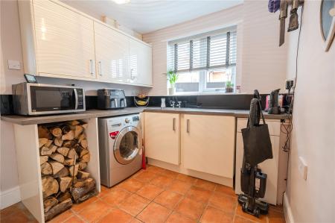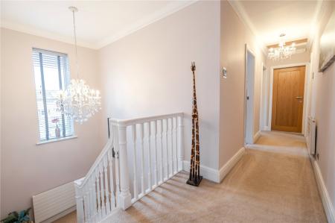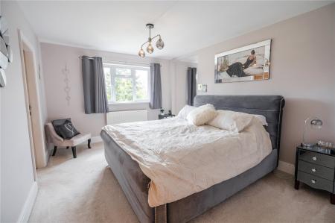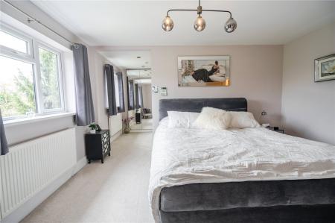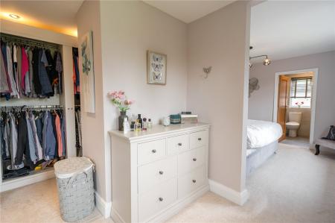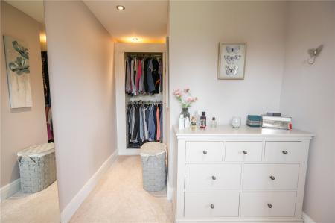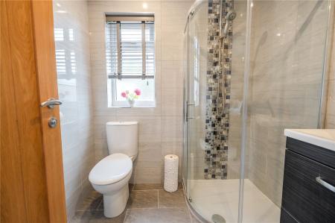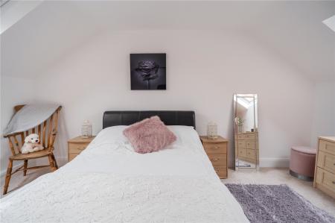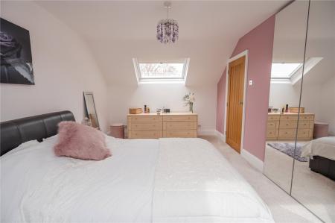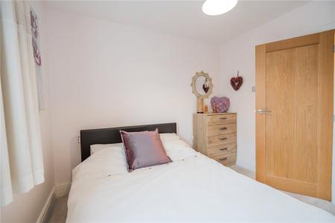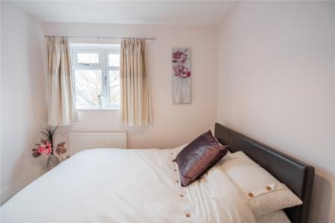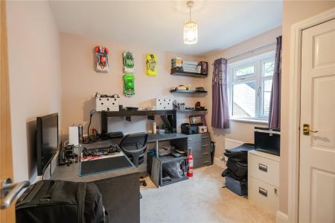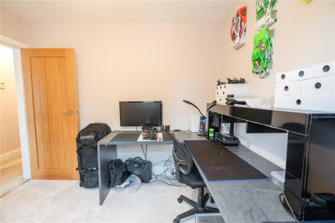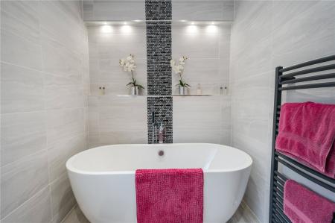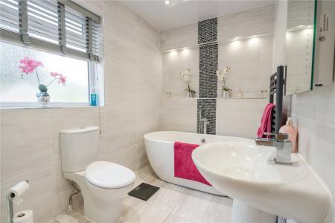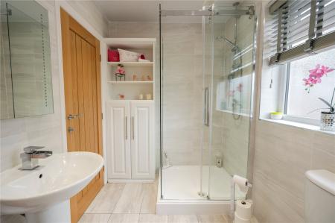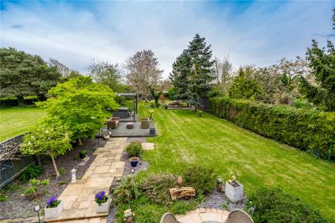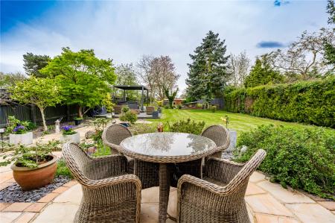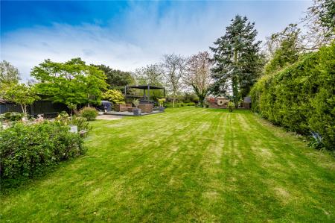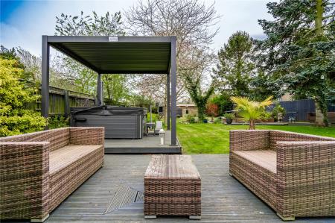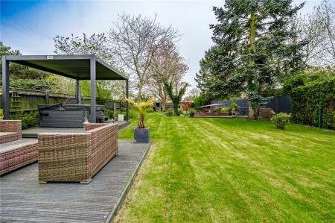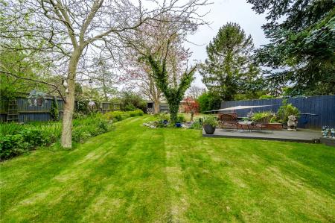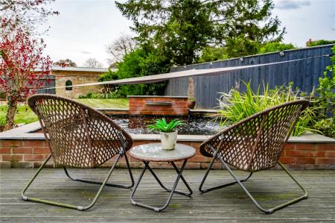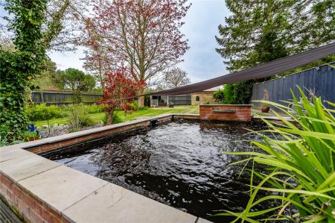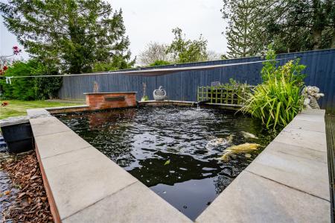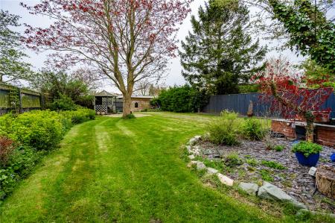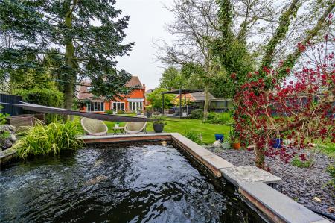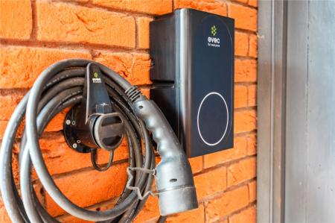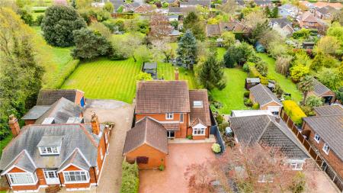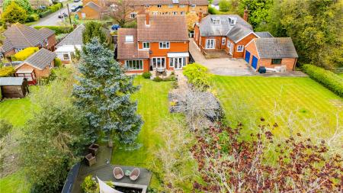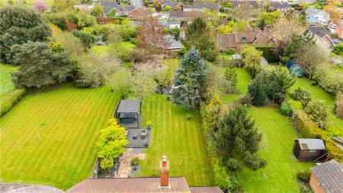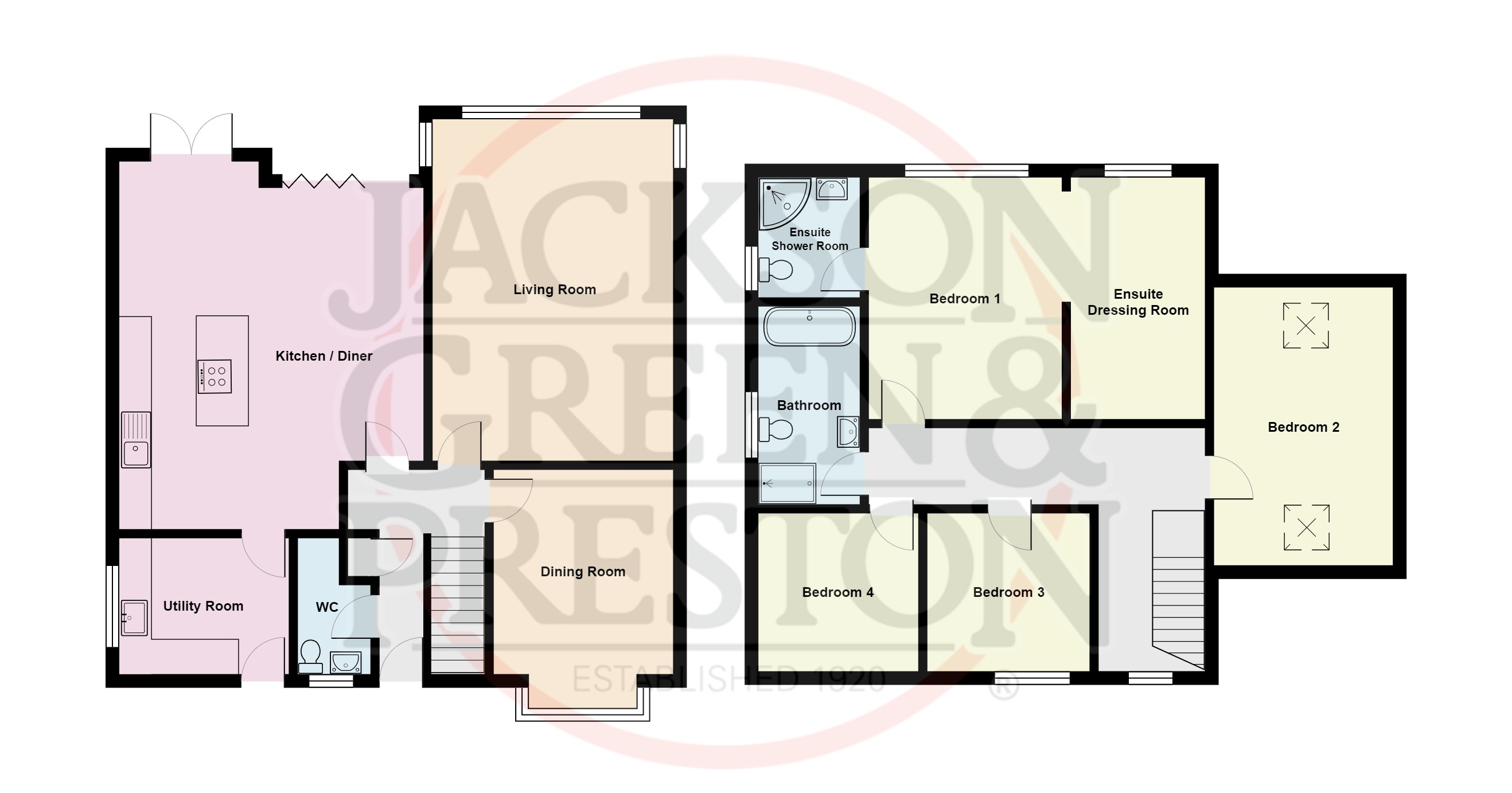- Excellent 4 bedroomed detached home
- Quiet village location in North Thoresby
- Exceptionally well presented throughout
- 3 Reception Rooms
- Master with ensuite dressing room and beautiful ensuite shower room
- Oil fired central heating and UPVC double glazing
- Beautiful large gardens
- Drive & Double garage
4 Bedroom Detached House for sale in GRIMSBY
Jackson Green & Preston are delighted to offer to the market for sale "Copper Beech" which is an executive 4 bedroomed detached home location on Station Road in North Thoresby. North Thoresby is a quaint village on the outskirts of Grimsby with excellent local amenities, perfect for those looking for a peaceful and tranquil setting, yet having the convenience of being position roughly equidistant between Louth and Grimsby.
The house is presented to an excellent standard throughout and offers spacious accommodation comprising Entrance Hall, W.C, Dining Room, Living Room featuring beautiful solid fuel fire set into the chimney breast which also services the kitchen/dining area.
There is a Dining Area opening into the superb Kitchen with modern cabinetry, central island and excellent oak work surfaces. The kitchen also benefits from a range of integrated appliances included in the sale.
There is also a useful Utility Area on the ground offering additional storage which houses the oil fired boiler and plumbing for washing machine.
The first floor offers ample space for a family. With 4 generous sized bedrooms with the Master Bedroom benefitting from an en-suite dressing room and also a separate en-suite shower room. The Shower Room again has high quality fittings and is sure to impress. There is also a Family Bathroom on the first floor with luxurious bathroom suite.
The property benefits from oil fired central heating and double glazing throughout.
The main highlight of this property has to be the garden. It offers a good degree of privacy and is particularly large with neatly landscaped lawned areas, well stocked borders and a feature pond.
There is a driveway to the front providing off-road parking for a number of vehicles, with an E.V charging point and a double garage.
A luxurious and executive property that must be viewed!!
GROUND FLOOR
Entrance Hall With double glazed composite front door, coving and two radiators. Storage Cupboard. Laminate flooring.
W.C Partially tiled walls with a low flush w.c and pedestal basin, tiled flooring, UPVC double glazed window and radiator.
Dining Room 3.6 (plus bay) x 10'4" (3.14m). With coving, laminate flooring. Radiator and UPVC double glazed bay window.
Living Room 19'7" (5.97m) x14'8" (4.46m) (into the chimney recess). With coving and featuring a beautiful solid fuel stove set into the chimney breast and serving both the living area and kitchen/diner. Two radiators and three UPVC double glazed window units.
Dining Area 15'7" x11'5" (4.75m x3.48m). With UPVC double glazed Bi-fold doors to the garden, laminate flooring, coving with recessed spotlights and two radiators. Solid fuel stove set into the chimney breast which also services the living area. The dining area opens into the kitchen.
Kitchen 19'7" x9'7" (5.97m x2.92m). A beautiful kitchen complemented with a good range of modern cabinetry dressed with oak work surfaces and featuring a central island feature induction hob. Two ovens and benefitting from coving, recessed spotlights, UPVC double glazed French doors with side screens. UPVC double glazed window unit. Radiator.
Utility Area With tiled flooring and fitted with a selection of wall and base units incorporating a sink unit and having a Worcester oil fired central heating boiler. Plumbing for washing machine. Radiator and UPVC double glazed window unit.
FIRST FLOOR
Landing Coving, radiator and UPVC double glazed window unit.
Bedroom 1 14'1" x11'1" (4.3m x3.38m). With radiator and UPVC double glazed window unit. Leading to en-suite dressing room.
En-suite Dressing Room 13'9" (4.18m) (max) x 2.35 (max). With recessed spotlights, radiator and UPVC double glazed window unit. With a range of storage solutions.
En-suite Shower Room Tiled walls and flooring and fitted with a very smart suite comprising corner shower cubicle with low flush w.c and hand basin set in a vanity unit, panelled ceiling with recessed spotlights and extractor, heated towel rail and a UPVC double glazed unit.
Bedroom 2 15'11" x10'2" (4.85m x3.1m). With two timber double glazed velux rooflights. Radiator.
Bedroom 3 9'8" x9'4" (2.95m x2.84m). With radiator and UPVC double glazed window unit.
Bedroom 4 9'3" x 9'1" (2.82m x 2.77m). With an airing cupboard containing a hot water cylinder, radiator and UPVC double glazed window unit.
Bathroom Tiled walls and floors and fitted with an attractive modern suite comprising bath and a shower cubicle with glazed door and screen. Pedestal basin and low flush w.c. Coving with recessed spotlights. UPVC double glazed window unit.
Gardens The gardens to this property are particularly generous, the large rear garden being largely laid to lawn with borders having a spacious patio area, raised timber decking and a large feature fish pond. The garden is undoubtedly an extremely appealing feature to this home.
Parking The front of the property offers ample off-road parking for a number of vehicles potentially for a caravan or motorhome storage and leads to the garages. There is also an E.V charging point installed.
Garage Double garage with electric roller doors.
Summerhouse
Note There is a hot tub in the rear garden that may be included in the sale subject to separate negotiation.
Council Tax Band E This information was obtained on the 19/04/2024 and is for guidance purposes only. Purchasers should be aware that the banding of the property could change if information is brought to light that makes it clear to the Valuation Office Agency that an error was made with the original allocation.
Additionally, there may be circumstances when the Council Tax can be altered on change of ownership.
All interested parties are advised to make their own enquiries. See www.gov.uk/council-tax-bands
Property Management: Are you a Landlord tired of dealing with your tenants?….Jackson, Green and Preston can provide a comprehensive management service and will be delighted to discuss your management needs. Please do not hesitate to contact our Property Management Department on Grimsby 311116 or by e-mail (rented@jacksongreenpreston.co.uk) for some informal advice. Further information is also available on our website at www.jacksongreenpreston.co.uk/info_landlords.php
Sources of Useful Information: Purchasers may find the following websites useful in providing additional information in respect of the property and the immediate surrounding area.
www.environmentagency.gov.uk
www.hpa.org.uk
www.nelincs.gov.uk
www.northlincs.gov.uk
www.e-lindsey.gov.uk
www.landregistry.gov.uk
www.gov.uk/council-tax-bands
Surveys: Should you decide to buy a property not available for sale through our Agency, Jackson Green and Preston offer a range of independent valuations and surveys all carried out by fully qualified Chartered Surveyors.
To discuss your survey needs, please contact our Survey Department on 01472 254293.
Mortgage Advice: We are pleased to be able to introduce Toni Cressey Mortgage Advisers who we recommend for Independent Mortgage Advice for any of our clients looking to purchase their first home, new home or investment property.
They have a team of advisers that are able to help and advise you on the most suitable mortgages available for you taking into account your own particular needs and circumstances. They will help and guide you through the whole mortgage and home buying process, ensuring best advice is given at all times. Buying a new home is one of the most important financial decisions you will make so it is vital that you get the help and advice you need at the earliest opportunity.
No fee is charged for this independent mortgage advice, which is provided under no obligation. There may however be a fee payable should you proceed with a mortgage application. The actual amount you pay will depend upon your own circumstances and requirements and typically our application fee will be £100 upto a maximum of £250 for a residential mortgage. Any fee will be confirmed in writing prior to your proceeding with a mortgage application.
Your home may be repossessed if you do not keep up repayments on your mortgage.
Floor Plans: Any floor plan provided is for guidance purposes only. It is not to scale and should not be taken as accurately reflecting all the property's features.
Measurements are approximate and should not be relied upon.
Broadband & Mobile Phone Coverage: Please use the following link to check the mobile phone and broadband coverage for this property.
https://www.ofcom.org.uk/phones-telecoms-and-internet/advice-for-consumers/advice/ofcom-checker
Important information
This is a Freehold property.
Property Ref: 288481_GRS240637
Similar Properties
Mill Road, Cleethorpes, Lincolnshire, DN35
4 Bedroom Detached Bungalow | £480,000
Introducing an exquisite 4-bedroom detached bungalow, ideally located inn this well established residential position in...
Albertross Drive, Humberston, Grimsby, Lincolnshire, DN36
5 Bedroom Detached House | Offers in excess of £480,000
**OPEN HOUSE SUNDAY 3RD MARCH 2024 BETWEEN 2:30PM - 3:30PM**Jackson Green and Preston are thrilled to offer to the marke...
Union Street, Boston, Lincolnshire, PE21
8 Bedroom Apartment | £450,000
Jackson, Green and Preston are delighted to offer to the market this superb investment opportunity.This is a 3 storey bl...
Humberston Avenue, Humberston, Grimsby, Lincolnshire, DN36
3 Bedroom Detached Bungalow | £495,000
Located in one of the areas premier and highly regarded Avenues in this three bedroomed "Arts and Craft" style detached...
Waltham Road, Brigsley, Grimsby, DN37
4 Bedroom Detached Bungalow | £499,500
Introducing "The Gairings", a stunning family home situated at the end of large driveway on Waltham Road, Brigsley. Offe...
Tetney Road, Humberston, Grimsby, Lincolnshire, DN36
5 Bedroom Detached Bungalow | £563,500
Jackson Green & Preston are delighted to offer to the market this a spacious detached bungalow in the ever-sought-after...
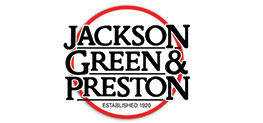
Jackson Green & Preston (Grimsby)
19 West Saint Marys Gate, Grimsby, Lincolnshire, DN31 1LE
How much is your home worth?
Use our short form to request a valuation of your property.
Request a Valuation


