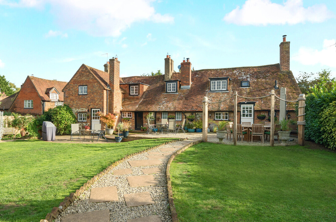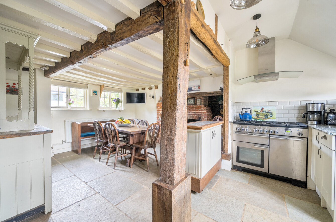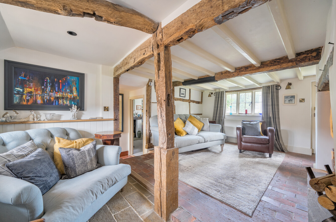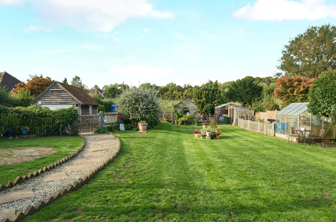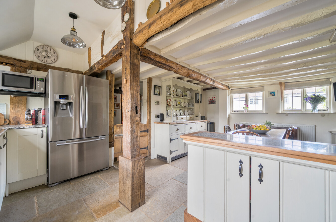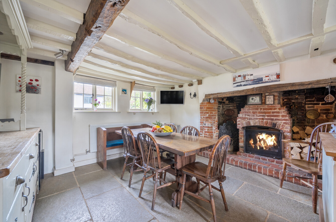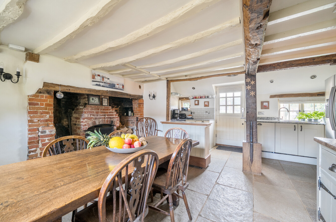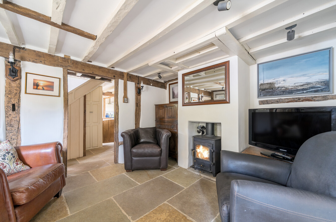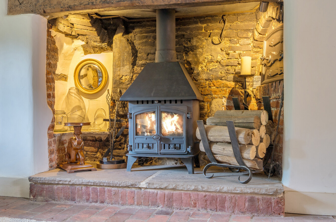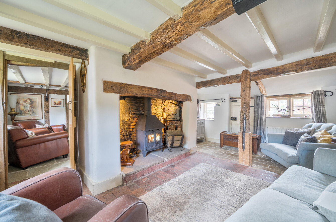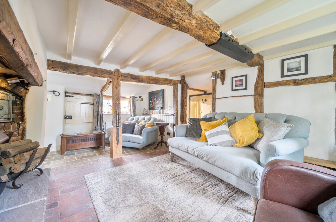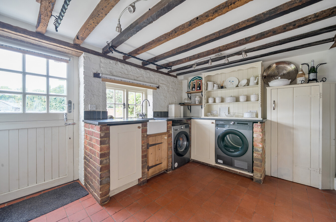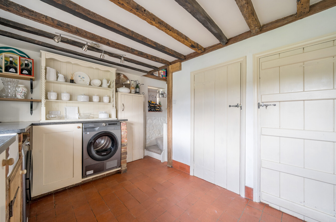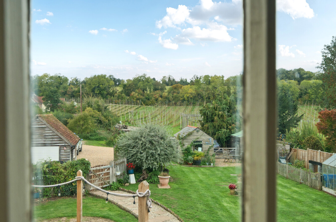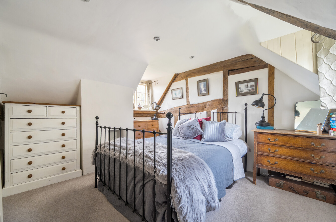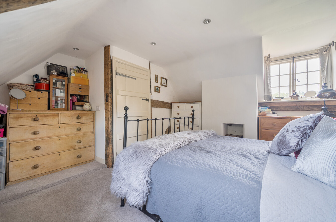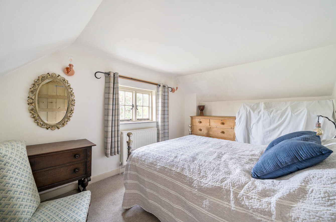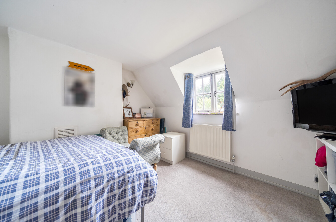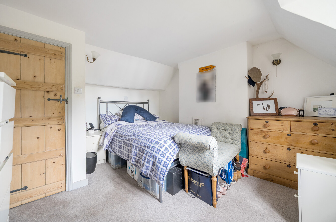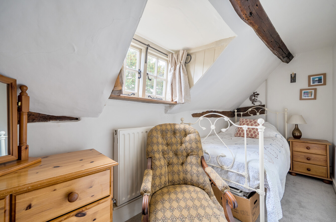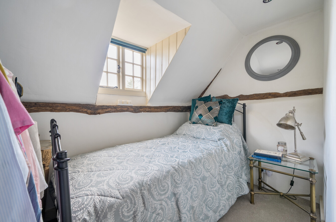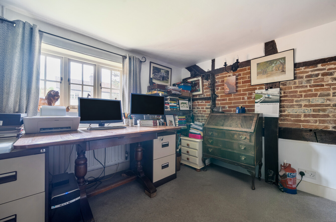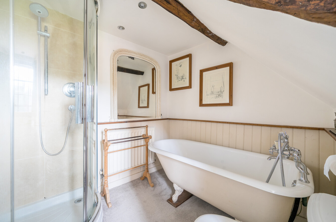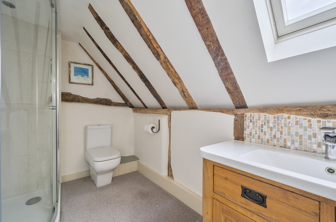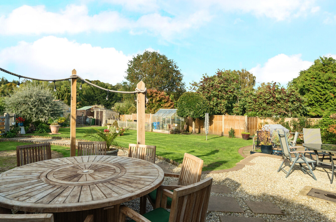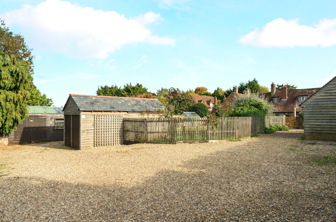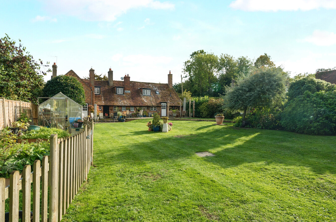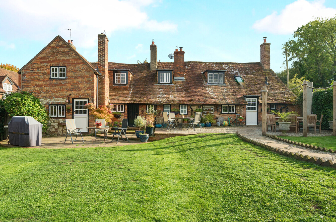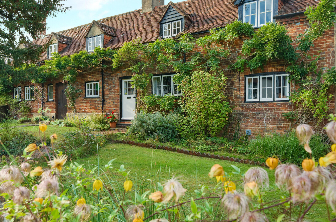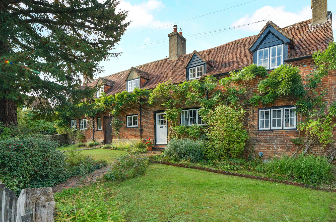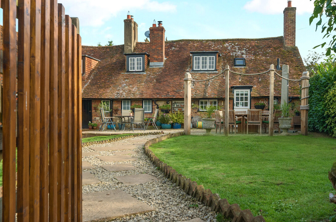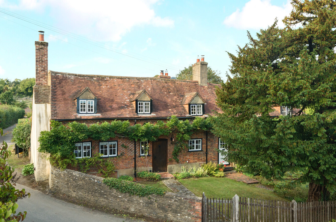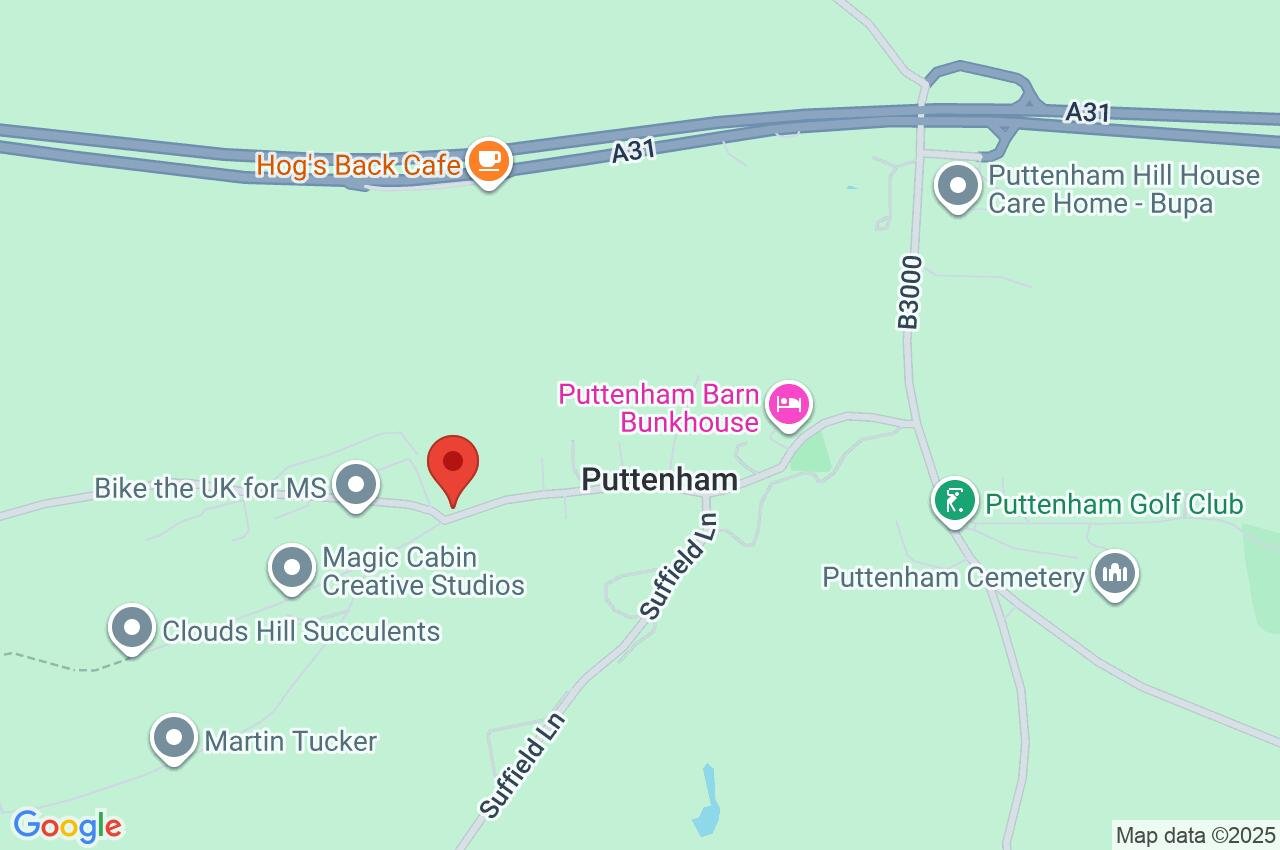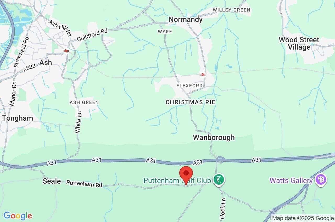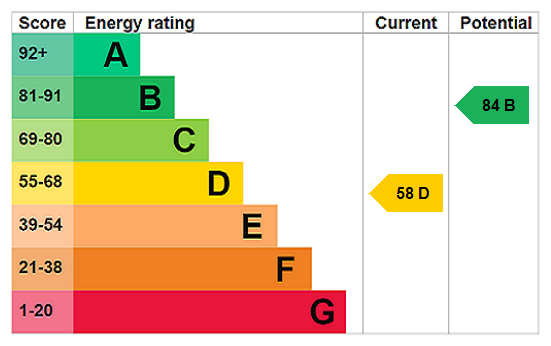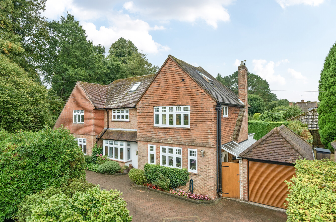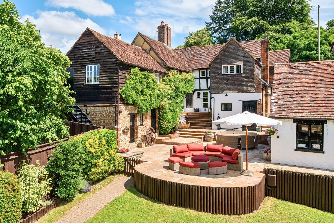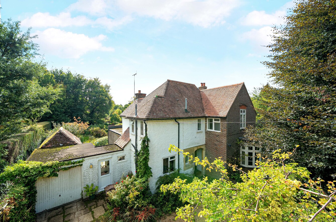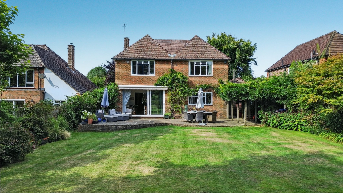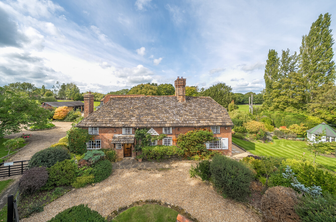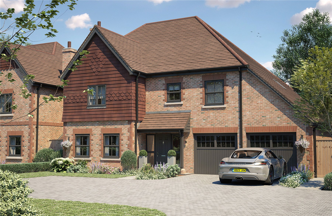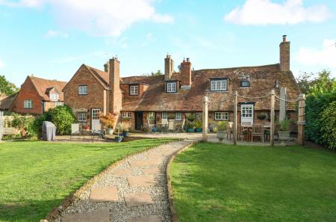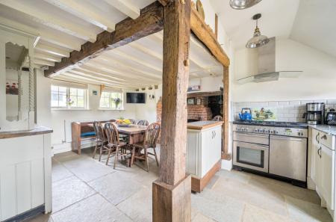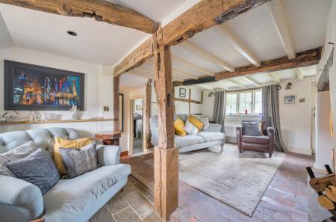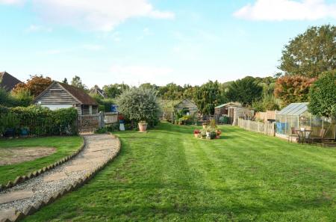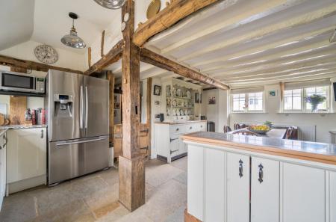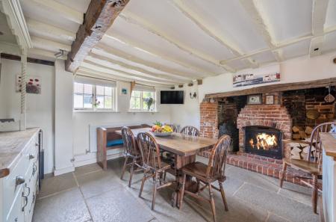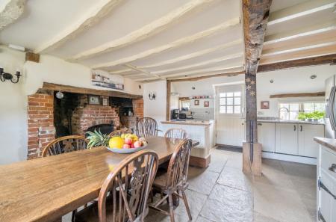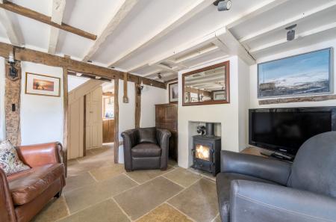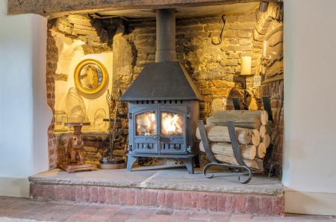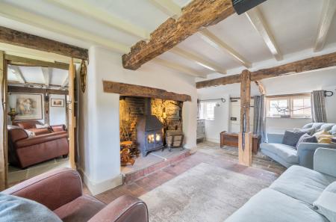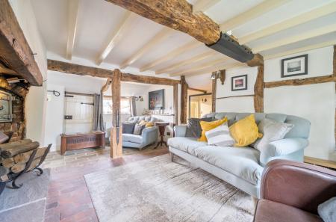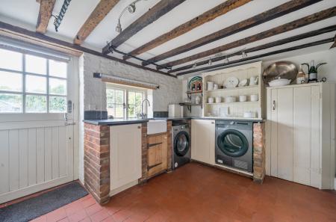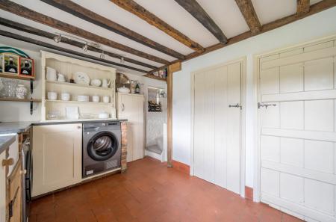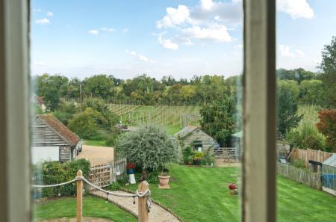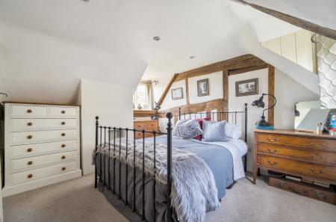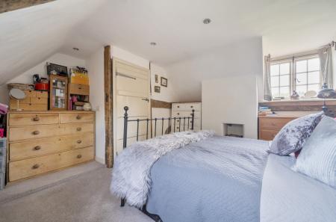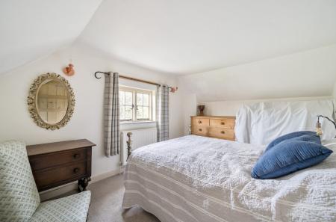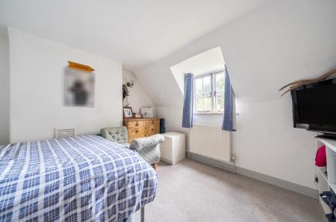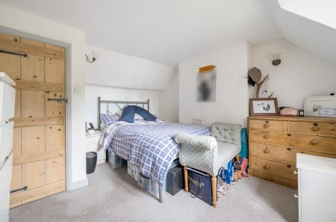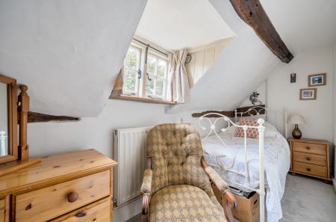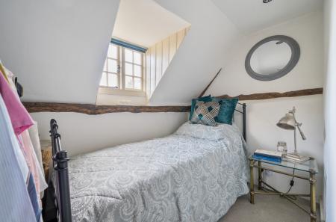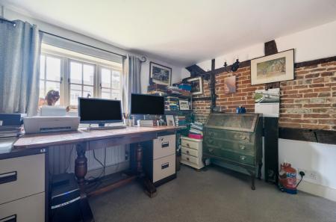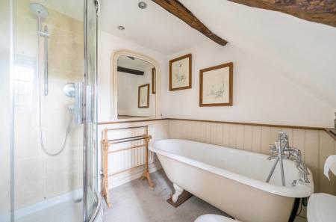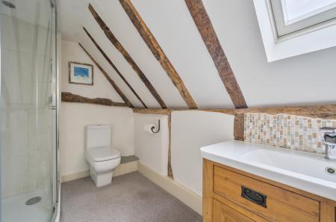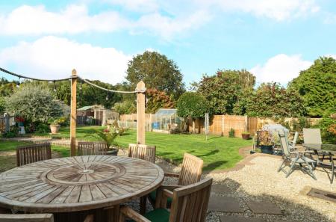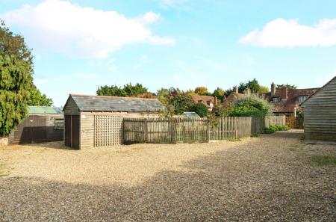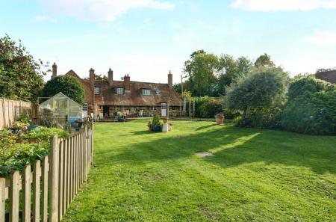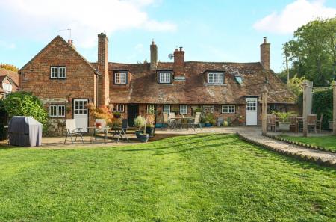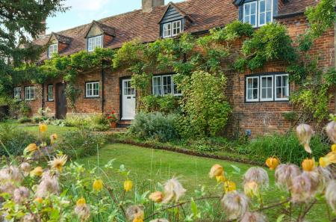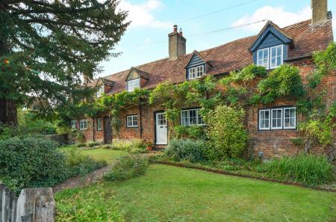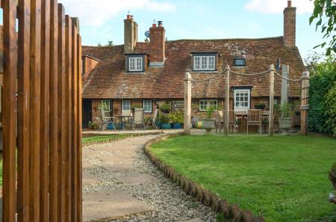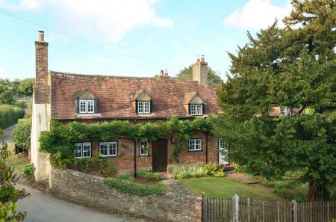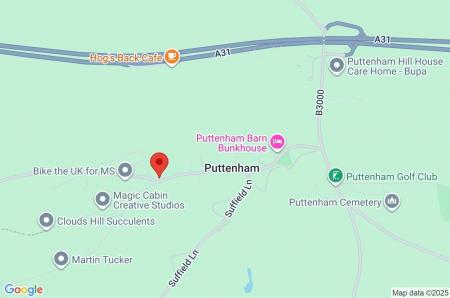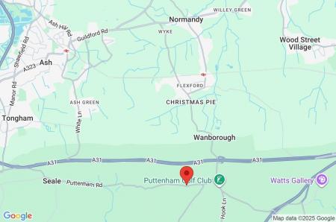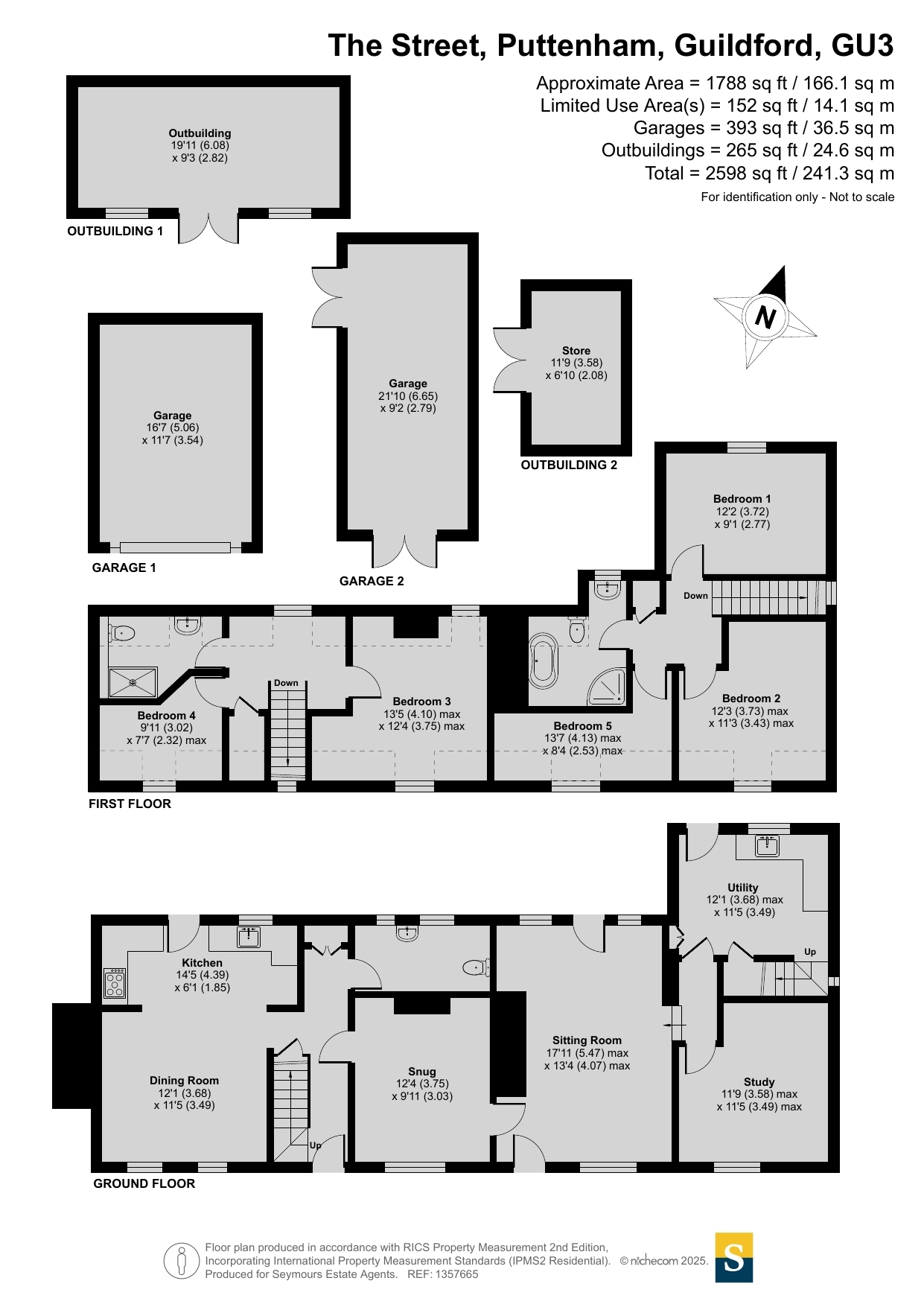- Superb picture-perfect detached 18th century Grade II listed cottage
- Quintessential large secluded cottage gardens at both the front and rear
- Beautiful vistas of the Surrey Hills
- Stunning timber framed walls and exposed beams
- Double aspect sitting room with inglenook fireplace and wood burner
- Study and additional snug with wood burning stove Shaker-style kitchen and open plan dining room with working inglenook fireplace
- Two garages and hugely versatile outbuilding
- 5 bedrooms and 2 bath/shower rooms with vaulted ceilings
- In the heart of Puttenham village with easy access to the Hogs Back/A31 and Godalming
5 Bedroom Detached House for sale in Guildford
Nestled within a quintessential English village set to the natural beauty of the North Downs, Yew Tree Cottage paints an impeccable image of an 18th century home. With cottage gardens to both the front and the rear, this detached Grade II listed home is thoughtfully arranged and appointed for contemporary family life.
With mature Wisteria vines gracefully draping across an extensive brown and red brick facade with gabled eaves, it sits back from The Street behind the eternal charm of a picket fence. Filled with an abundance of original beams and timber framed walls, it captures your heart from the moment you step inside.
Opening onto the tranquillity of both front and rear gardens via external doors, a beautiful sitting room centres around the homely glow of a wood burner within a magnificent inglenook fireplace with a hint to the original bread oven in place. The rustic texture and tone of timber framed walls and beams lend a warm contrast to the calming feel of light reflecting white walls, while the generous dimensions unfold to either side into a study and snug.
Echoing the historical features of the sitting room, the exceptional snug proffers an alternative place to relax and unwind in front a wood burning stove. With its garden vistas and wall of timbers and brickwork, the large study creates an enviable environment in which to work from home.
Transporting you back in time whilst being equally suited for 21st century day to day life, the double aspect design of the dining room and kitchen conjures a captivating feel. The elegant simplicity of its appointment sees the kitchen fully fitted with sympathetically chosen Shaker- cabinetry and dedicated spaces for a freestanding range cooker and double door American-style fridge freezer. Supporting beams subtly give delineation to the considerable dining area where the real flames of a second inglenook fireplace lends a mesmerising focal point.
A further split stable-style door ushers you out onto an array of notably secluded landscaped patios for al fresco afternoons and evenings with friends, while to the other end of the ground floor, a separate utility room has a matching door to the garden. Admirably sized, it offers ample charm of its own with a butler sink, quarry tiled floor and dresser shelving that sits atop open brick-built cupboards housing space for laundry appliances. A ground floor cloakroom is ideal for guests and days spent in the gardens.
Upstairs, the character continues with exposed timber-framed walls and beams, complemented by vaulted ceilings that create a sense of height and light throughout the rooms. Modern staircases lead the way to two sets of bedrooms that would give young adults or guests privacy. All utterly enchanting and impeccably presented, whilst two share an exemplary shower room with a modern corner shower and solid wood basin console, the main trio unfold from a central landing and sit across from a family bathroom. Its considered suite includes a matching walk-in shower as well as freestanding roll top bath finished in a heritage hue that tastefully complements the demi-panelled walls.
Outside
Encompassed by a high stone wall and classic picket fence the front garden of the cottage evokes an immediate sense of the restful and characterful feel within. Established Wisteria reaches across the extensive facade of the home, a statuesque Yew tree gives dappled shade and privacy, and paved paths to the main entrance and sitting room cut across lawns framed by flowerbeds filled with colour and greenery.
At the rear the glazed and split-stable style doors makes it irresistibly tempting for life to flow freely out onto the landscaping of blissfully secluded tiered patios, prodigiously sized to give a heavenly choice of places for al fresco entertaining. The verdant foliage of brilliantly mature shrubs stretches down along a capacious lawn and budding gardeners will adore a dedicated fenced vegetable garden area with a greenhouse.
The stepping stones and pebbles of the patios extend down into the curves of a path with stone edging and the natural beauty of the Surrey Hills fills your gaze generating a truly idyllic backdrop.
A duo of detached garages and expansive gated gravel driveway provide plenty of private off-road parking, a timber store keeps garden tools safely stowed away and a detached outbuilding/annexe has the potential to become a fabulous guest bedroom, home office or games room.
Important Information
- This is a Freehold property.
Property Ref: 417898_HOR220285
Similar Properties
5 Bedroom Detached House | Guide Price £1,450,000
Peacefully tucked away in the heart of Busbridge, this detached residence combines generous proportions with modern fami...
5 Bedroom Link Detached House | Guide Price £1,425,000
VIEW THE PROPERTY FILM NOW! Remembered fondly by local residents as the White Elephant, The Waggoners was originally bui...
4 Bedroom Detached House | Guide Price £1,400,000
Peacefully positioned on sought-after Ramsden Road, this characterful detached house combines the grace of 1930s archite...
4 Bedroom Detached House | Guide Price £1,475,000
VIEW PROPERTY FILM NOW! Sitting back from the grass verges and leafy setting of a rarely available Busbridge crescent, t...
Wisborough Green, Billingshurst, West Sussex, RH14
5 Bedroom Detached House | Guide Price £1,500,000
VIEW PROPERTY FILM NOW! Exuding an undeniable amount of charm, Brooklands Farm occupies a wonderful plot of circa 1.3 ac...
Chiddingfold, Godalming, Surrey, GU8
5 Bedroom Detached House | £1,650,000
Balancing the demands of modern life requires a home that can do it all — calm your mornings, elevate your evenings...
How much is your home worth?
Use our short form to request a valuation of your property.
Request a Valuation

