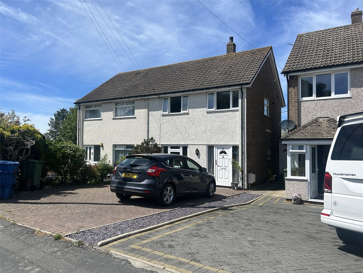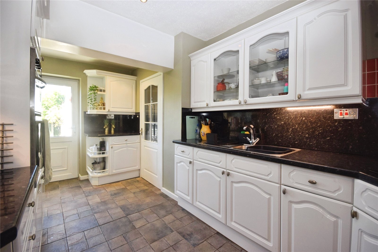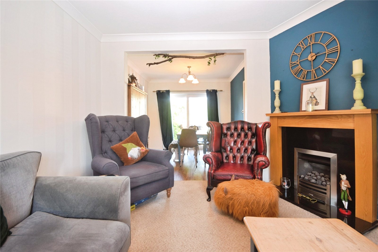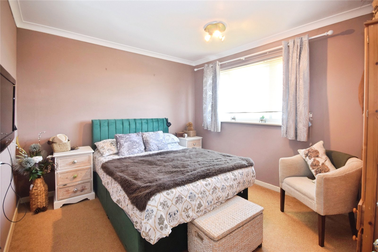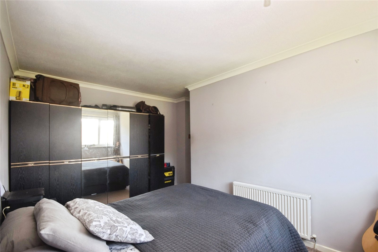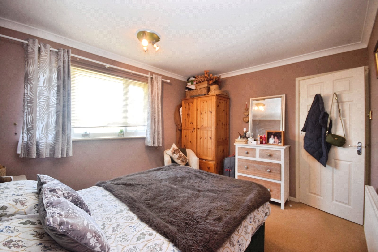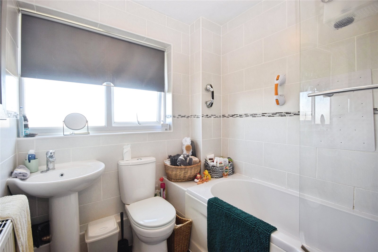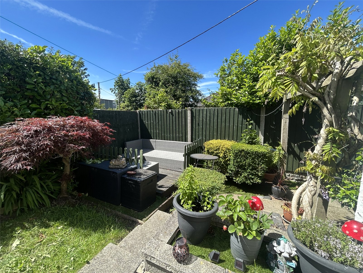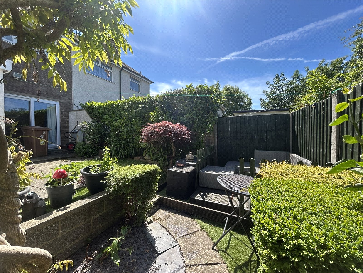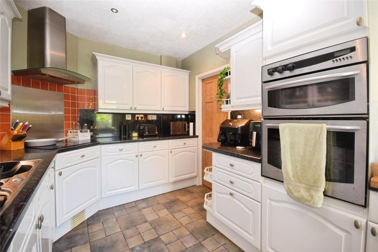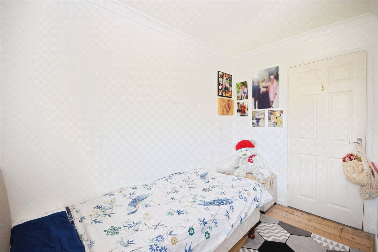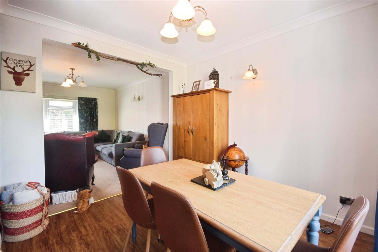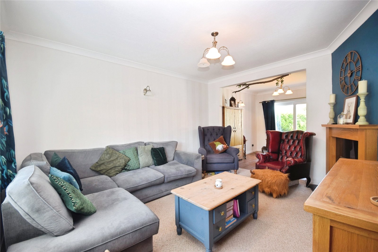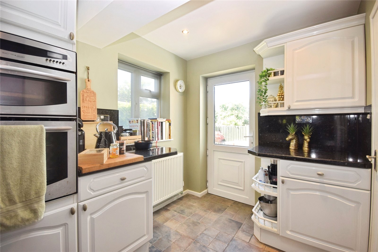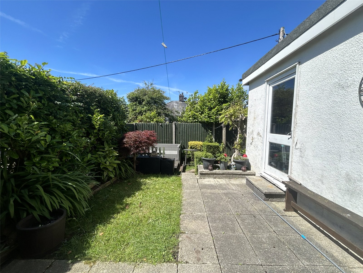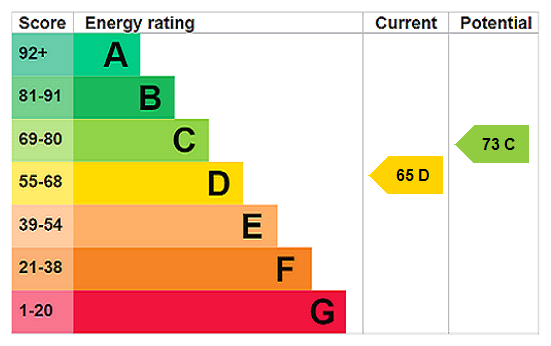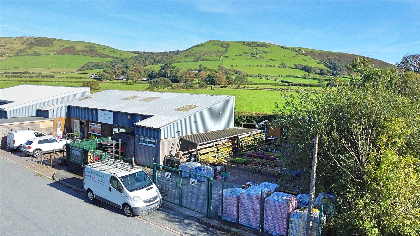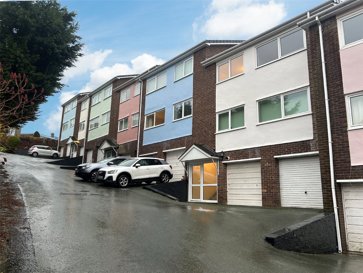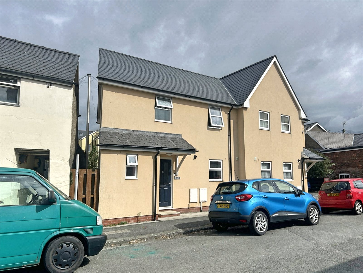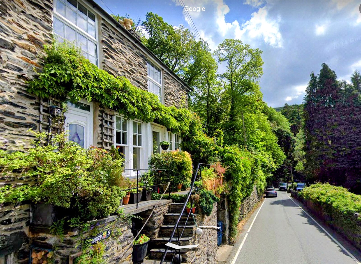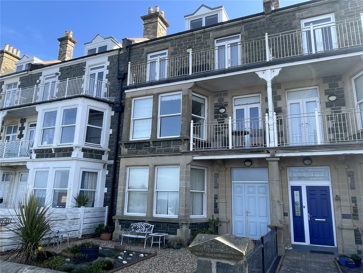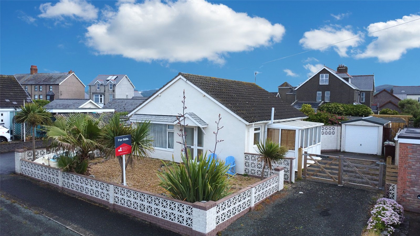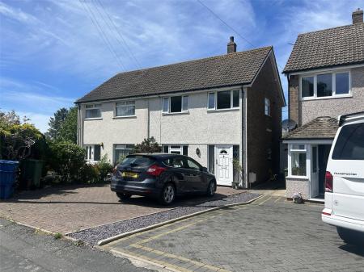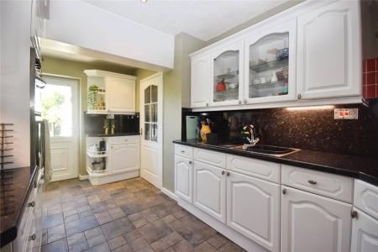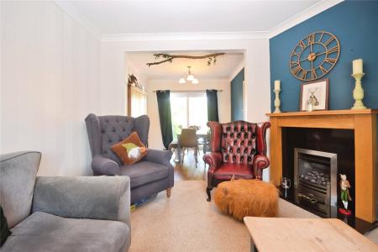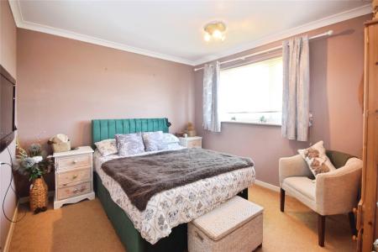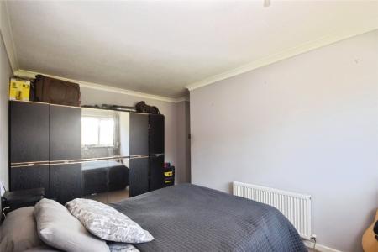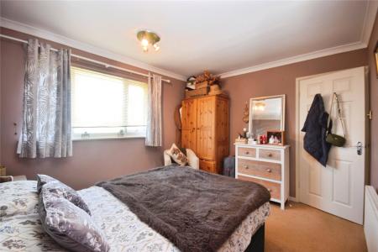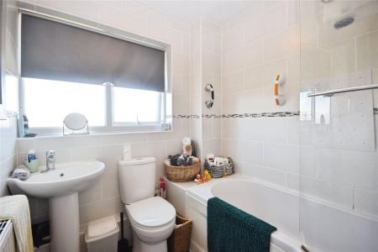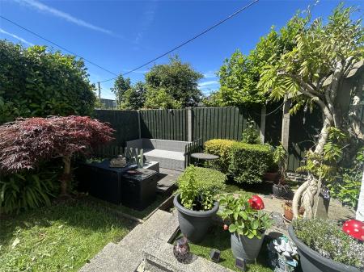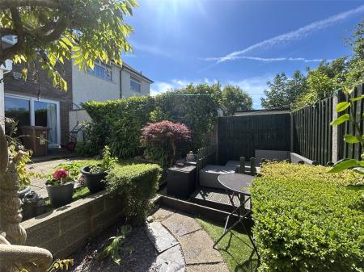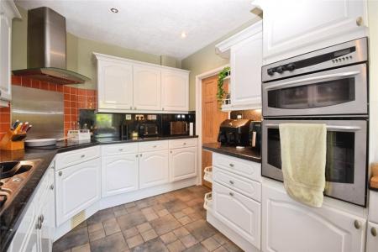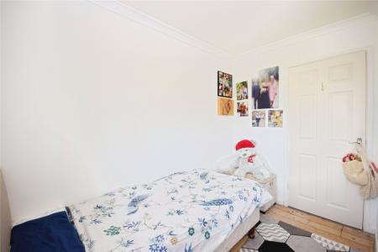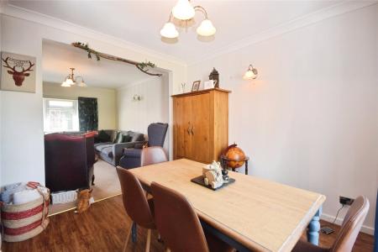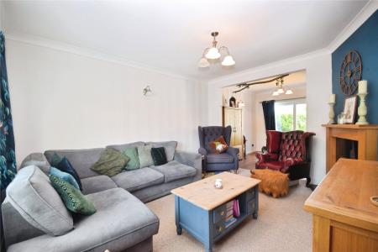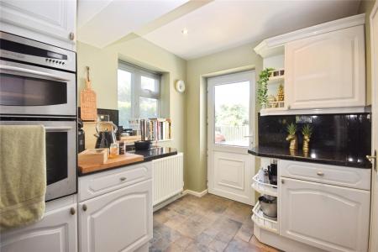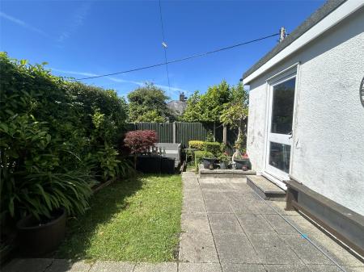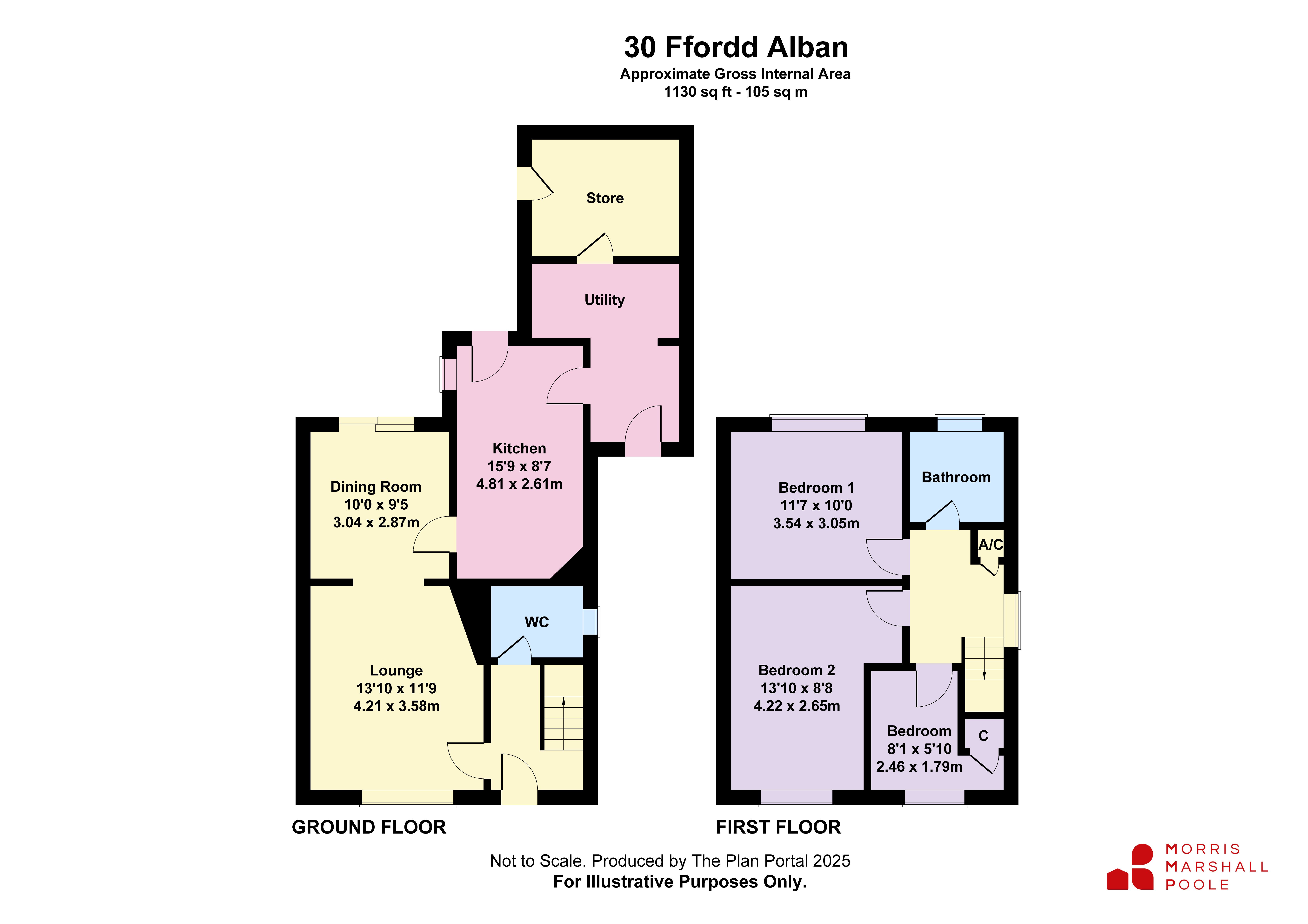- Three bedroom semi detached home
- Extended ground floor accommodation
- Open plan living dining room
- Utility and attached garden store
- Private parking and garden
- Modern décor
- Convenient position
- No onward chain
- EPC 65 Valid 20.6.35
3 Bedroom Semi-Detached House for sale in Gwynedd
An extended three bedroom semi detached home, situated in a convenient, yet quiet position within the town centre of Tywyn. The home benefits from a ground floor extension, adding a side entrance porch, utility room and storeroom. The home provides spacious living accommodation, complete with a private driveway and rear garden taking full advantage of the afternoon and evening sun.
The property comprises of entrance hallway, with staircase to the first floor and understairs storage. The hallway leads to a cloak room, with WC, washbasin and window to the side of the home. The living dining room has been opened into a large open-plan room, spanning the length of the home. The living room benefits from a large window to the front of the home, tasteful décor and an gas fire. The living room opens through to a sizeable dining room, providing access to the kitchen and rear garden. The kitchen benefits from a range of fitted base and wall units, with ample worktop space, and access to the rear garden. With tiled floor, the kitchen features integrated appliances including raised double oven and ceramic hob. The kitchen leads to the side entrance porch, with the onward utility providing space for an American style fridge freezer, as well as plumbing for a washing machine and tumble drier. Located to the rear of the property, a handy store room / garden room provides additional access to the rear garden, with potential for the room to be converted into a home office.
The first floor benefits from a spacious double bedroom to the rear of the home. A second double room is situated towards the front of the dwelling. Bedroom three provides space for a single bed, with over stairs storage and further recess perfect for an office desk. The family bathroom benefits from part tiled walls, with a shower over the bath, WC, washbasin and towel rail. The landing features an airing cupboard housing the gas fired boiler.
Outside – the property benefits from a brick paved driveway, with parking for two vehicles. The driveway is bordered by established shrubs, with access to the side entrance porch. The rear of the home is enclosed, comprising of a patio and onward lawn, complete with a selection of shrubs and plants. The garden benefits from afternoon and evening sunshine.
Important Information
- This is a Freehold property.
Property Ref: 74589126_TYW250028
Similar Properties
Pendre Industrial Estate, Tywyn, Gwynedd, LL36
Commercial Property | £185,000
• - Business / Investment Opportunity• - Currently utilised as a successful garden centre and café• - Ext...
Cae Argoed, Aberdyfi, Gwynedd, LL35
2 Bedroom Flat | £180,000
10 Cae Argoed is a well-maintained, two-bedroom second-floor apartment offered for sale with no onward chain and enjoyin...
Red Lion Street, Tywyn, Gwynedd, LL36
3 Bedroom End of Terrace House | £180,000
Three bedroom semi detached homeTown centre position Low maintenance living Close to local amenities Private garden Priv...
Wesley Terrace, Arthog, Gwynedd, LL39
2 Bedroom Terraced House | Offers in region of £199,000
The nearby Mawddach Trail provides a scenic but non strenuous walk and the beauty of the Cregennan Lakes are a further l...
Marine Parade, Tywyn, Gwynedd, LL36
3 Bedroom Flat | Guide Price £199,950
Superbly located along the sea front in Tywyn a well maintained and presented modern 3 bedroomed ground floor apartment...
Maes Yr Heli, Tywyn, Gwynedd, LL36
2 Bedroom Detached Bungalow | £199,950
A stone’s throw away from the town centre and promenade, Arlanfor offers a modern two bedroom detached bungalow in...
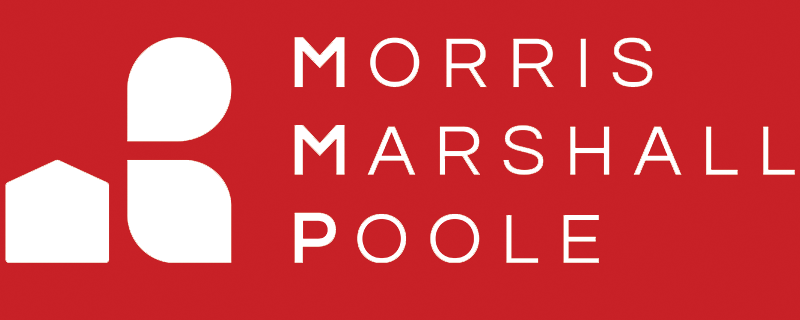
Morris Marshall & Poole (Tywyn)
High Street, Tywyn, Gwynedd, LL36 9AD
How much is your home worth?
Use our short form to request a valuation of your property.
Request a Valuation
